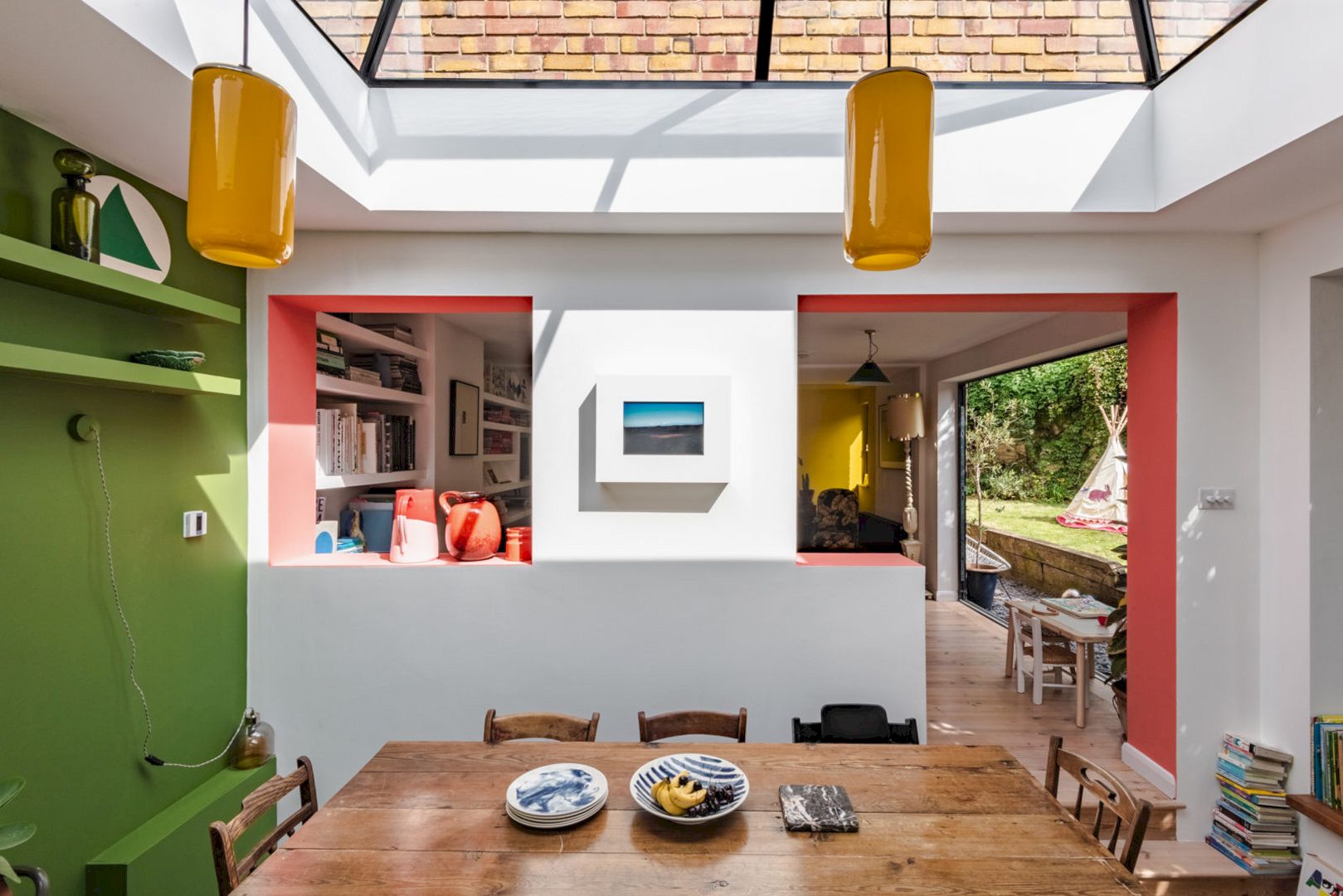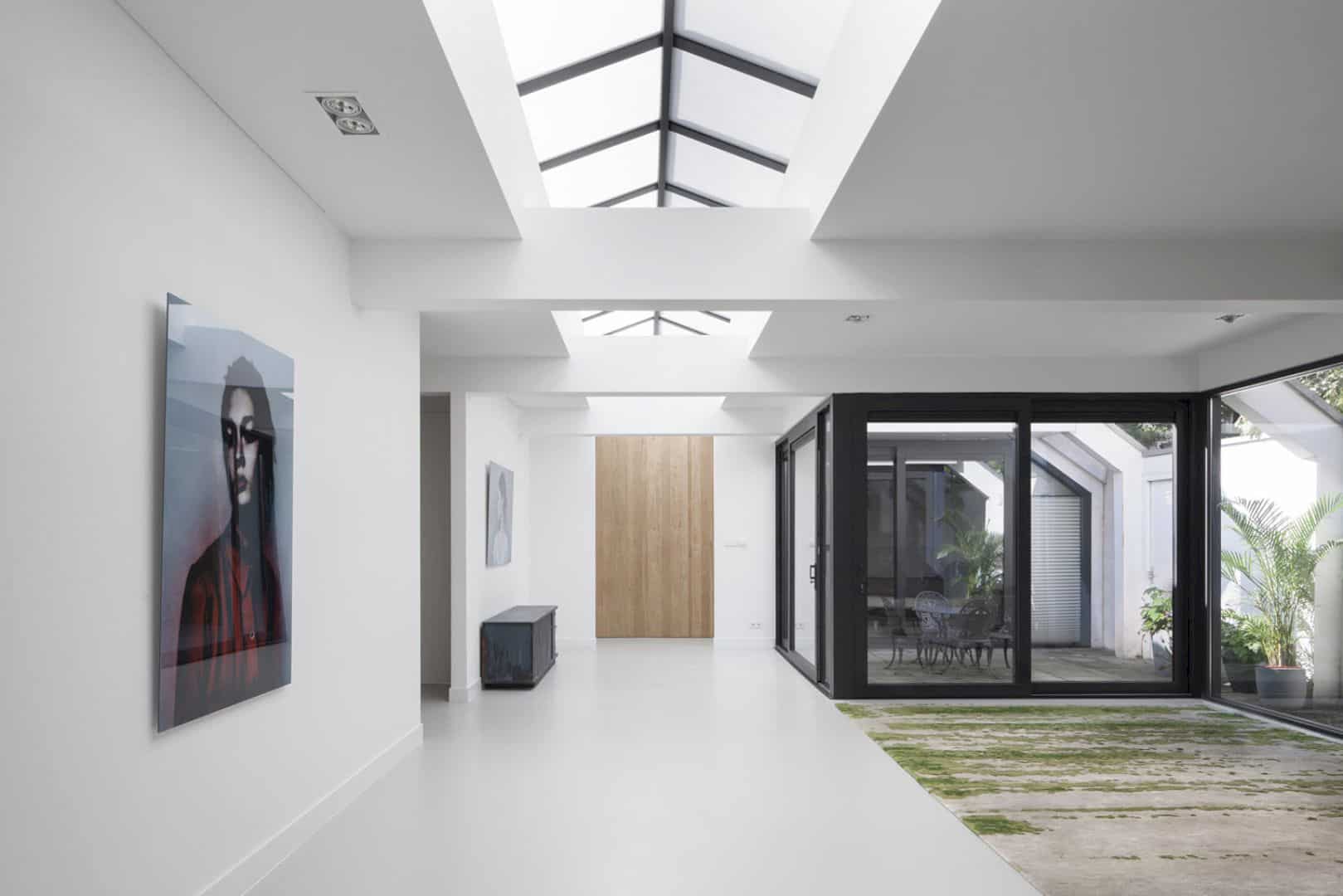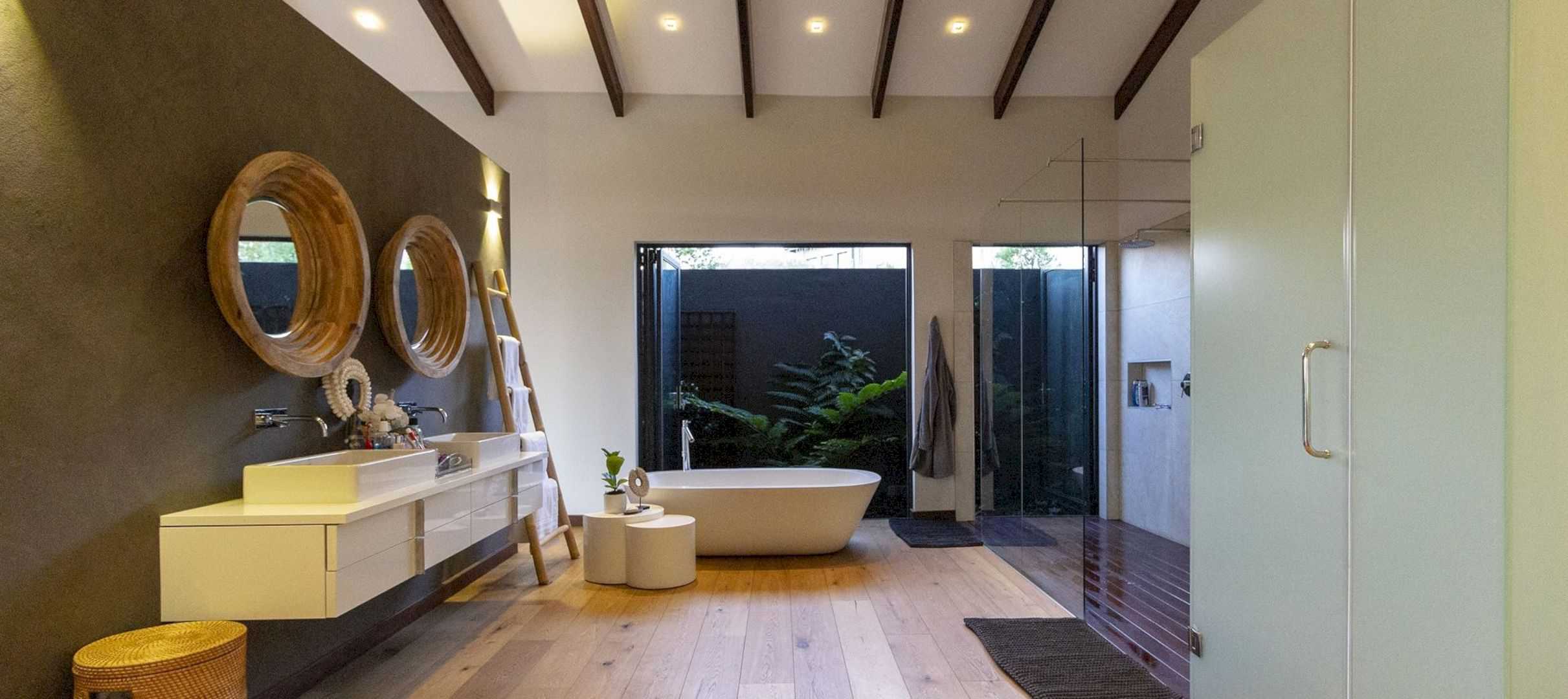Located in The Netherlands, Villa Kooistra is a two-story house designed by SeventyF. Completed in Jun 2009, traditional planning is used to design this house: living on the ground floor and sleeping upstairs.
Zones
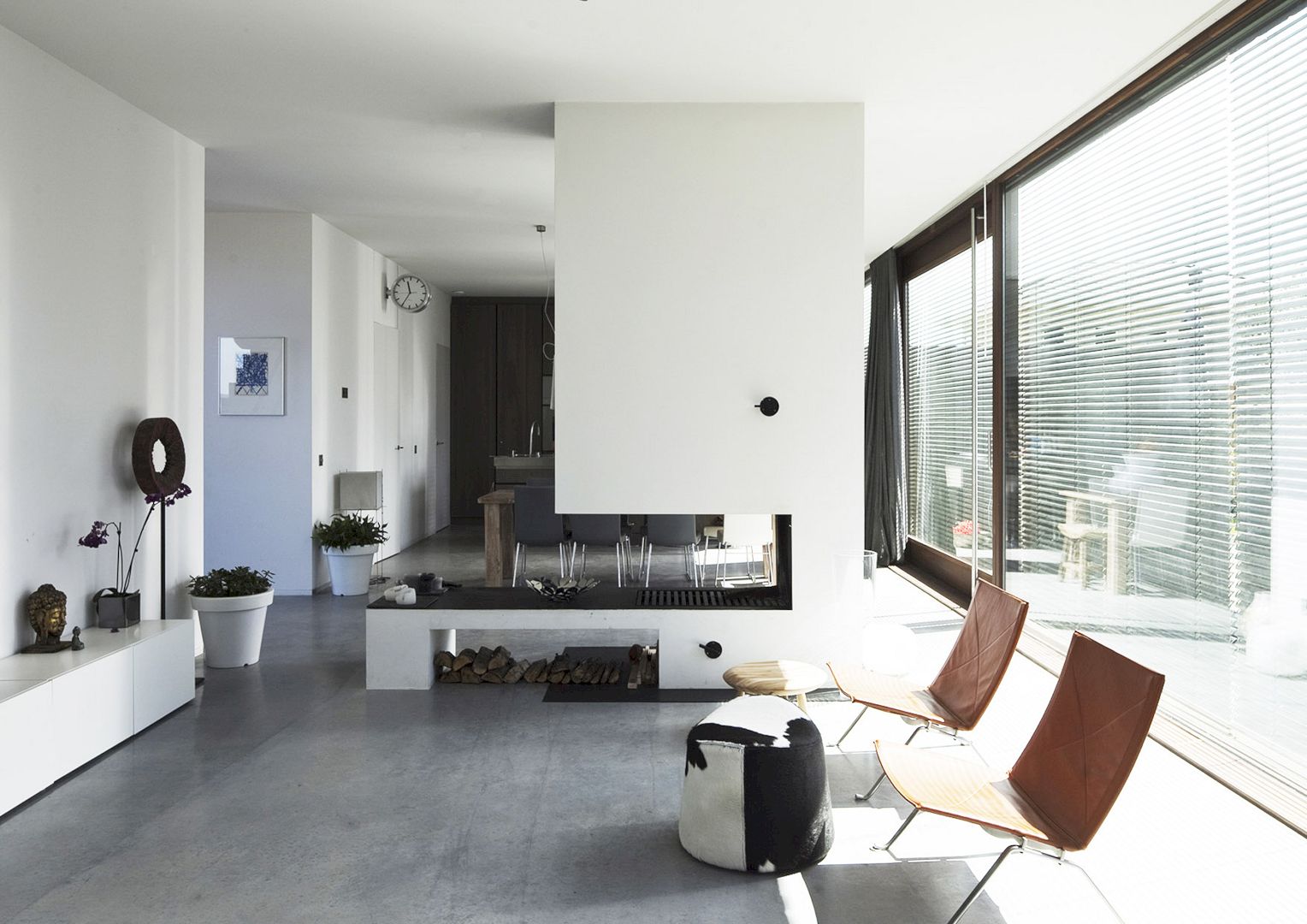
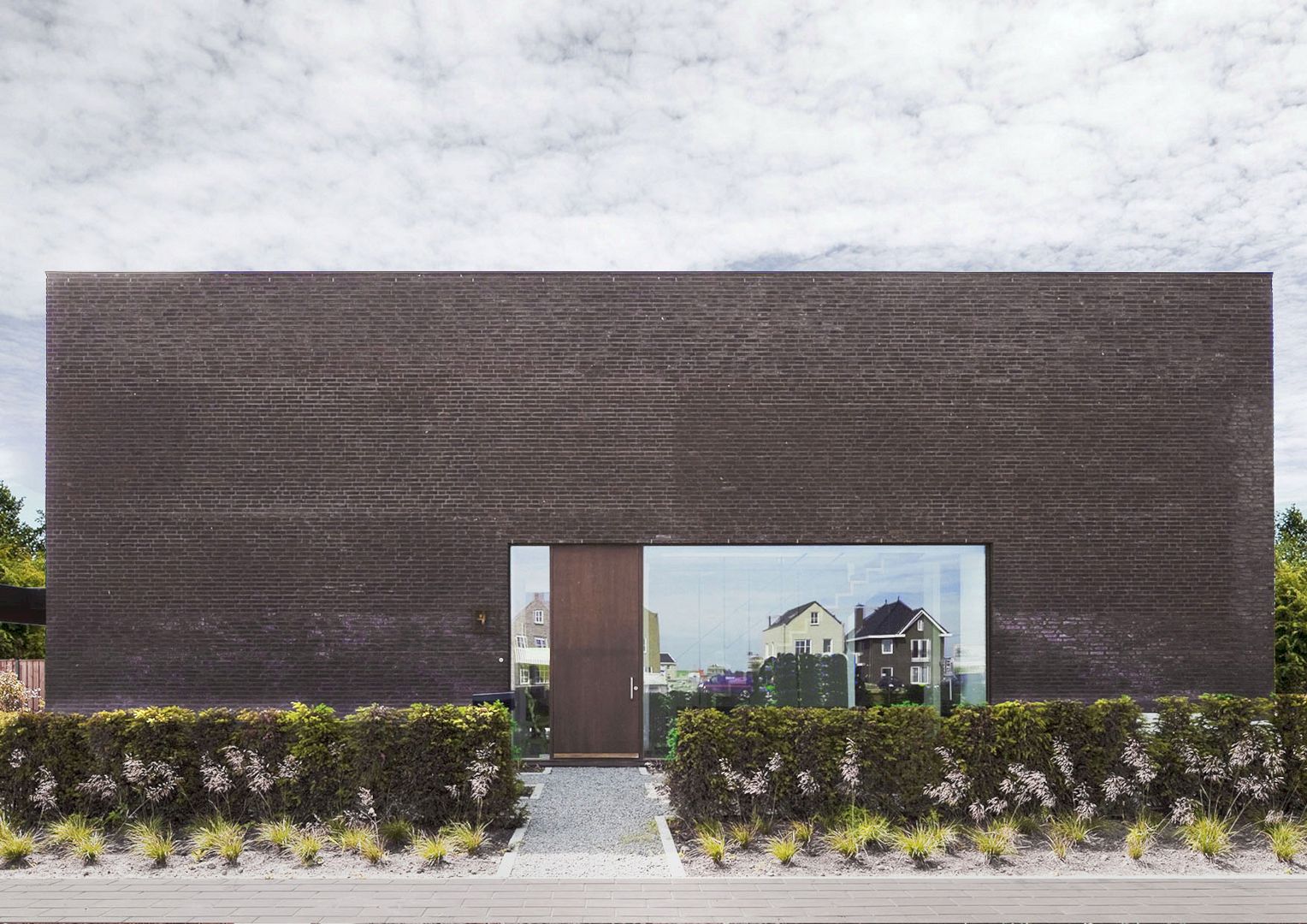
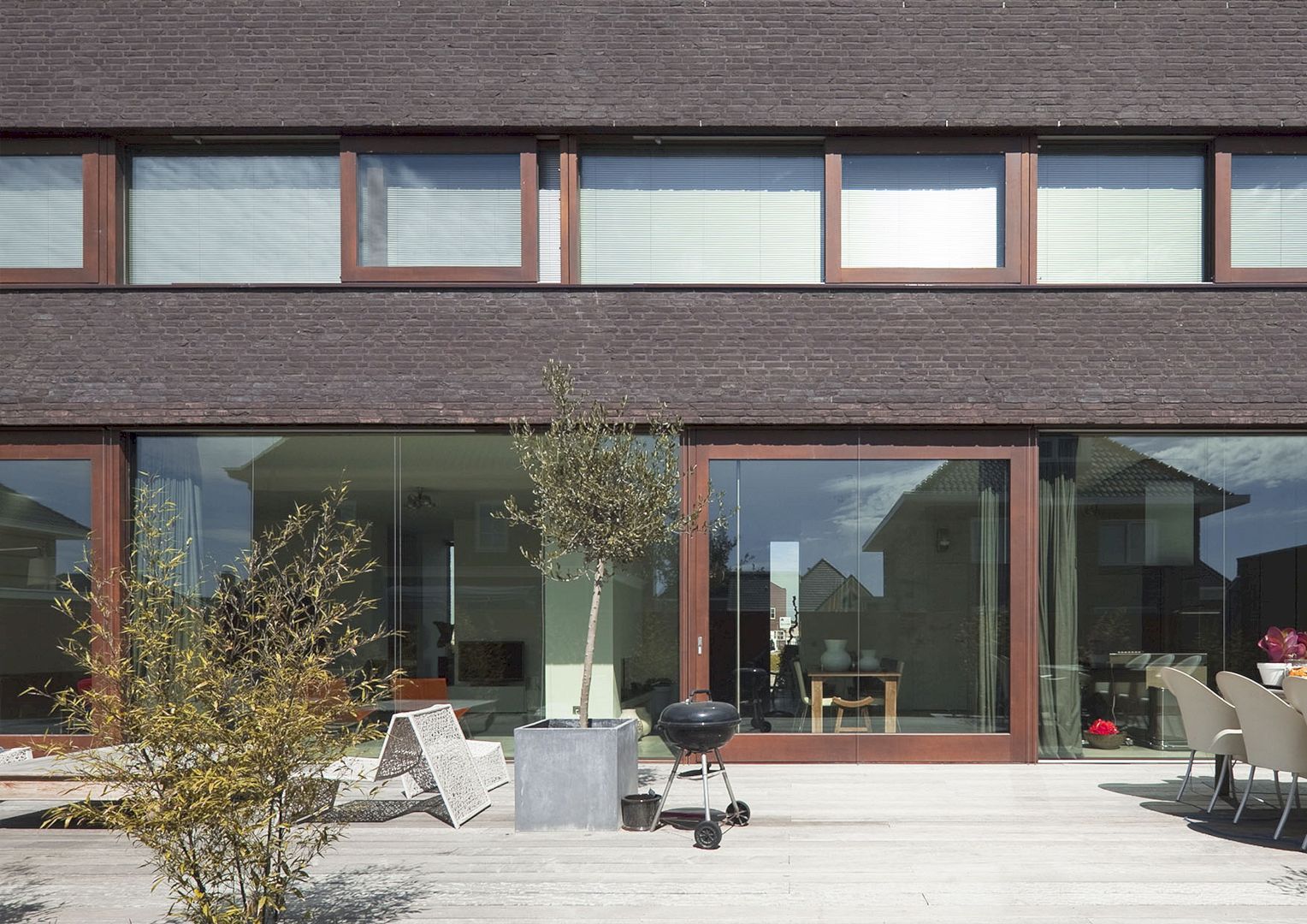
Due to the traditional planning, this house is divided into two zones: the utility zone and the living zone. The utility zone consists of a work area, stairs, entrance, bathroom, storeroom, and utility room while the living room, dining room, and kitchen can be found in the living zone.
Details
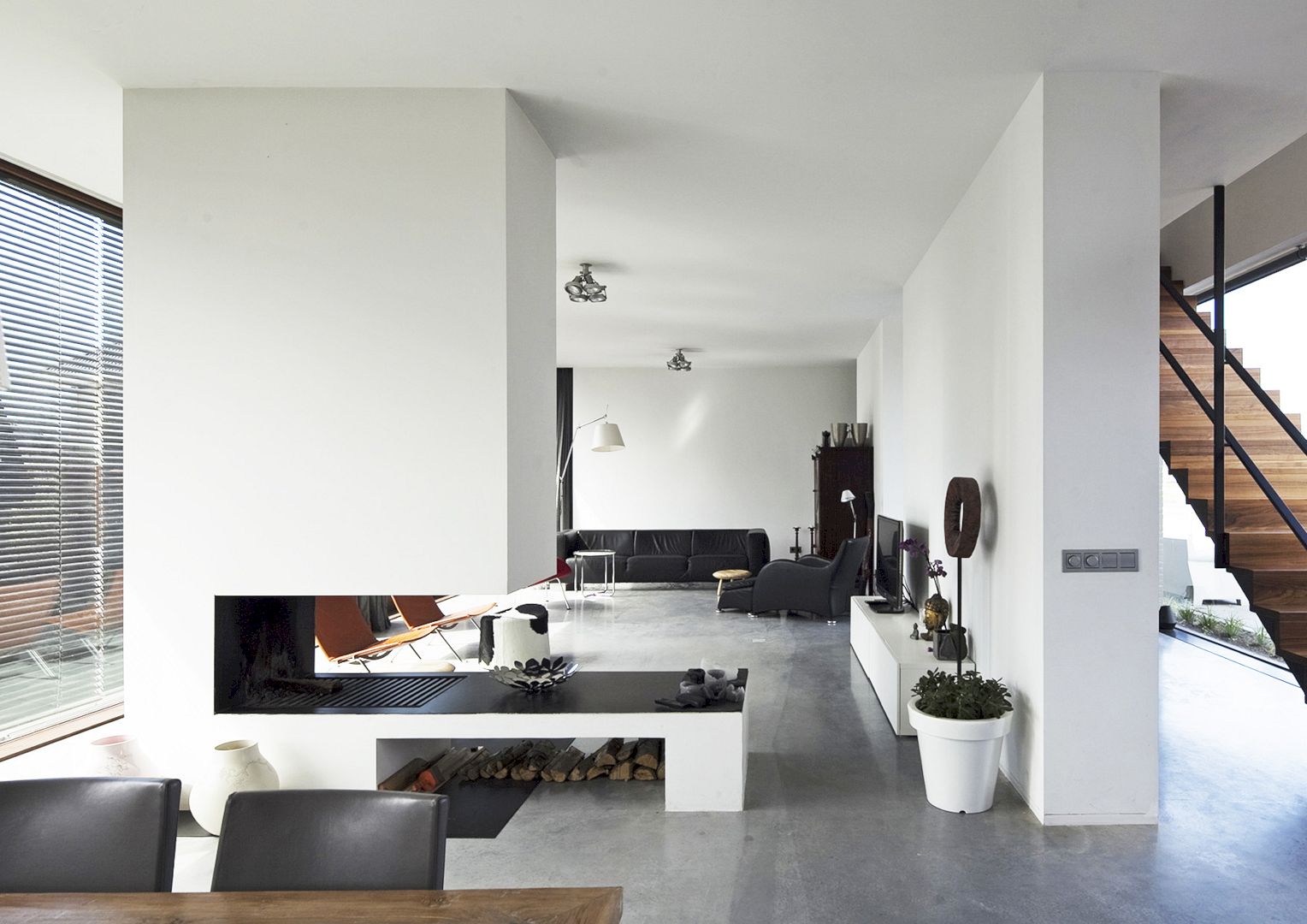
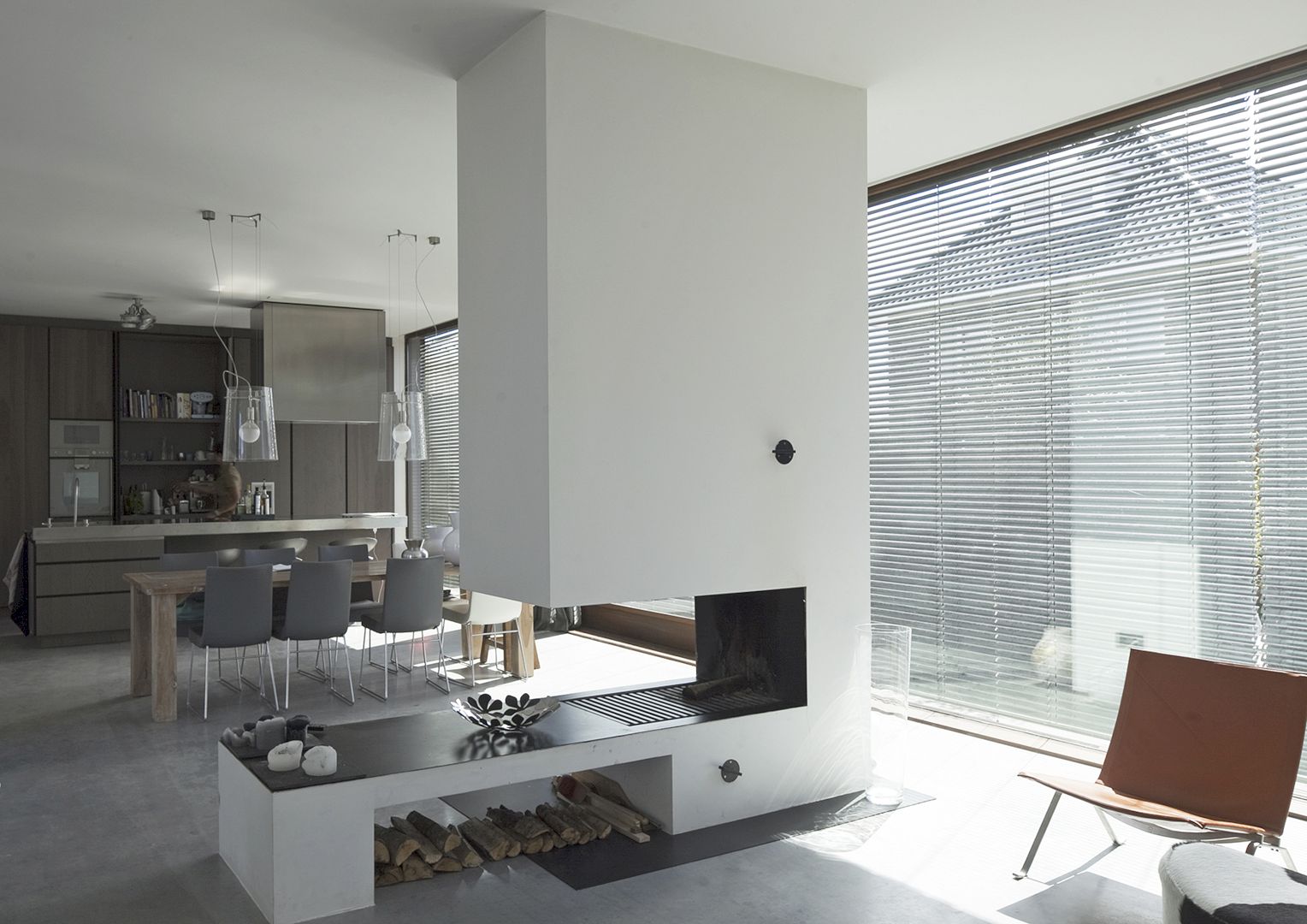
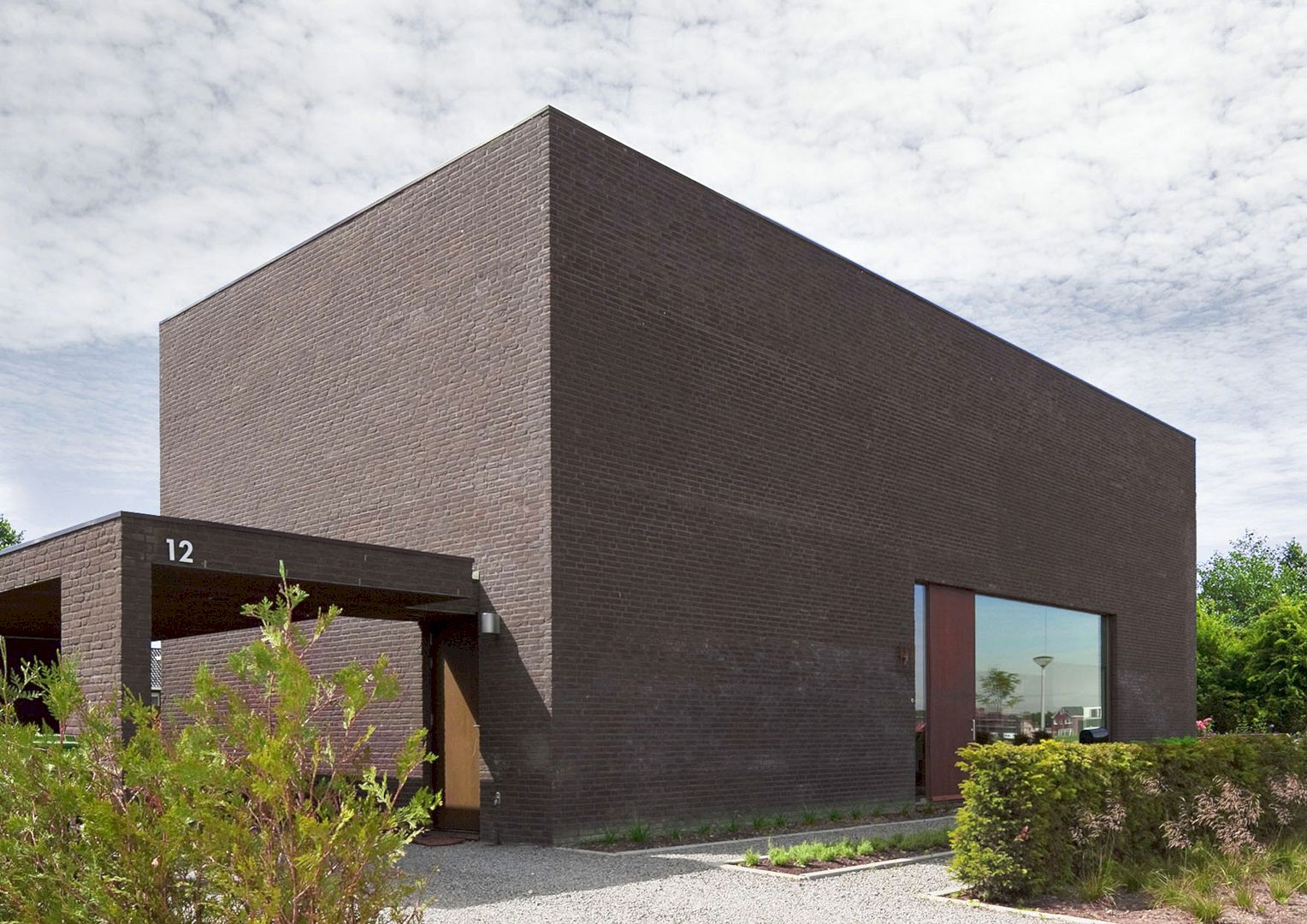
The staircase and children’s bathroom, walk-in closet, master bathroom, and four bedrooms are located on the first floor. A cabinet wall is used to separate the utility zone and the living zone.
Villa Kooistra Gallery
Photography: SeventyF
Discover more from Futurist Architecture
Subscribe to get the latest posts sent to your email.
