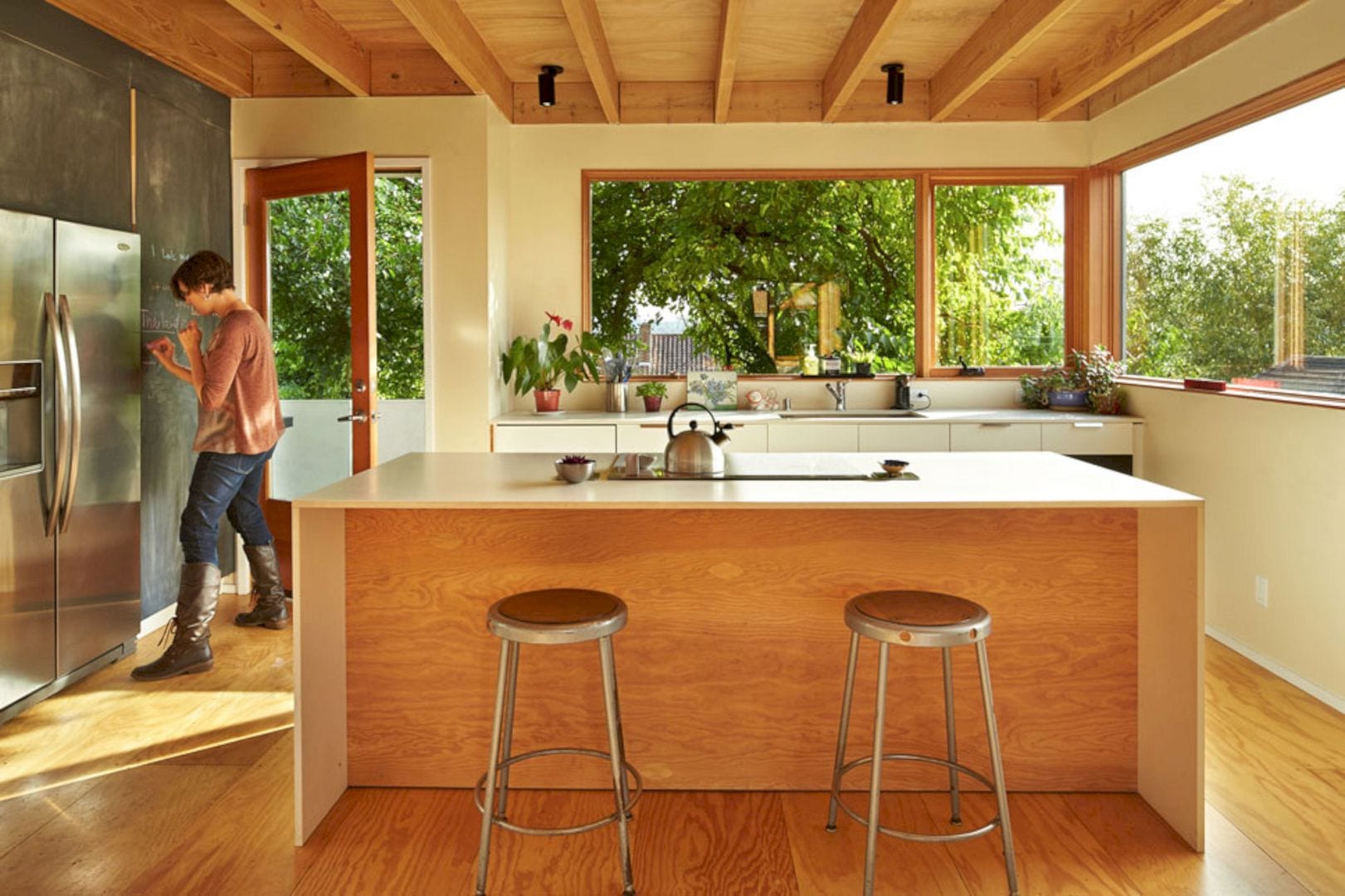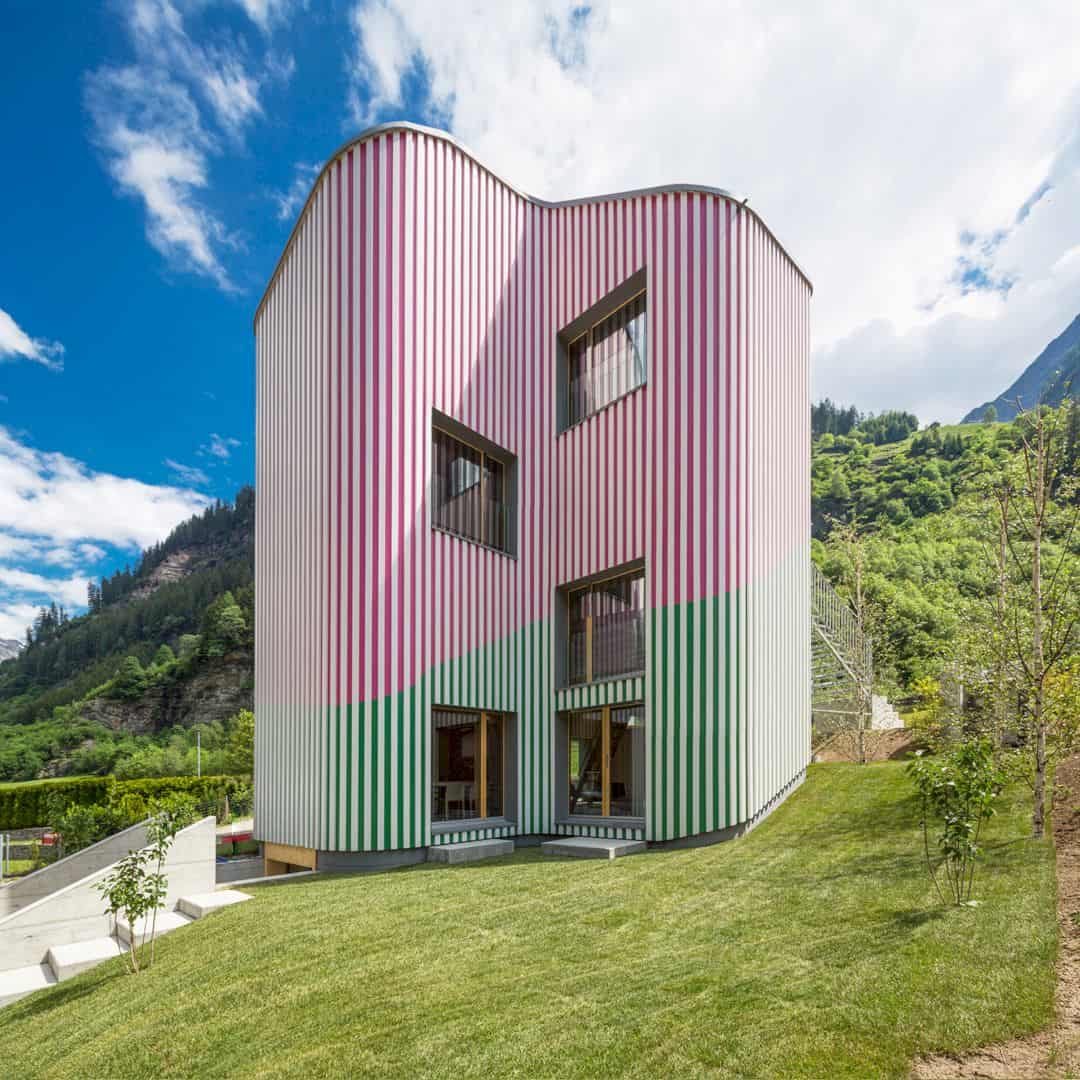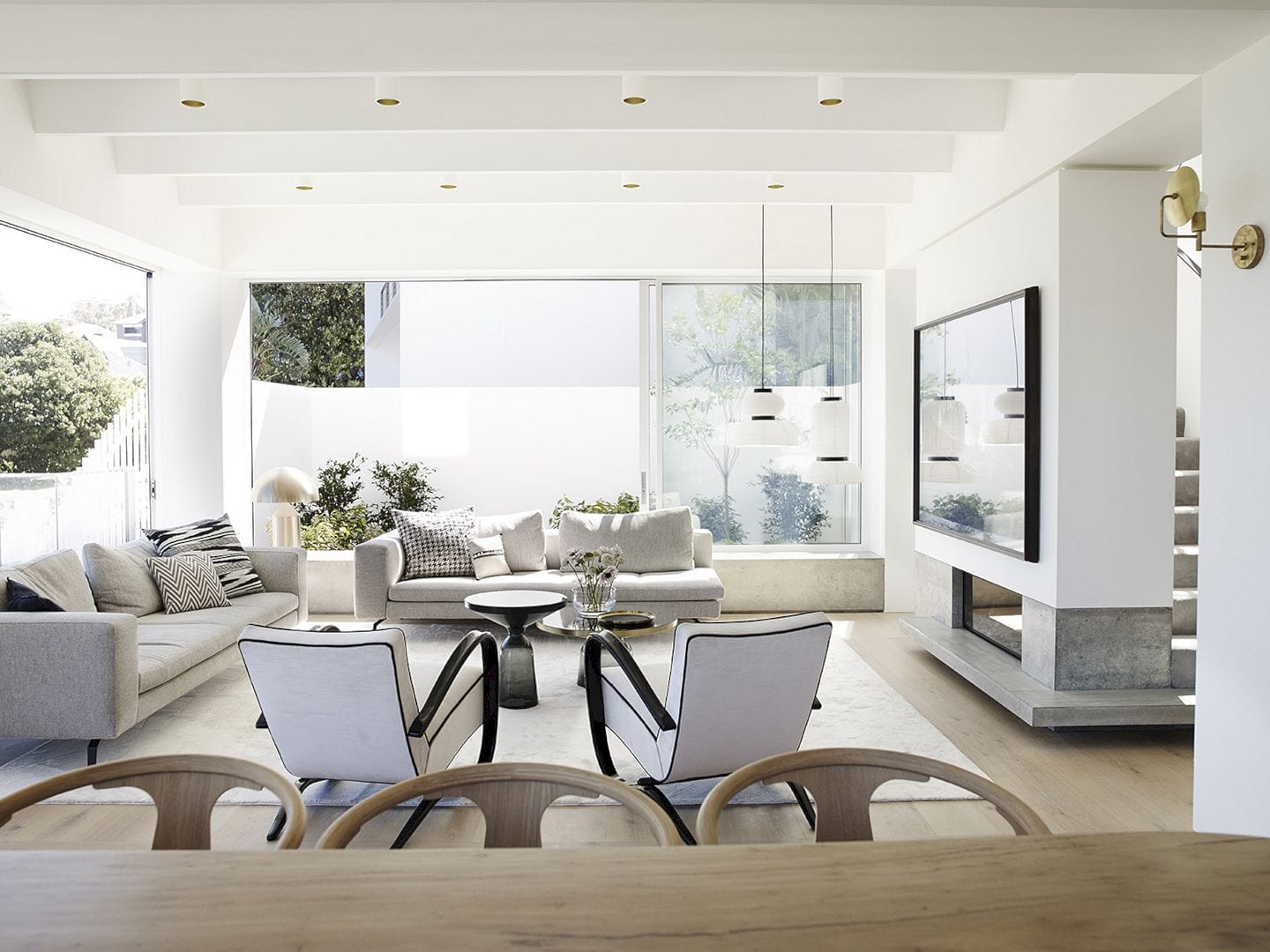Designed by Fujiwara / Muro Architectural Design Office, View House is a family house located in Japan. The clients are fans of tropical resorts so two planted pathways are created to link the interior space and exterior views, providing good views of the forest around the house.
Design
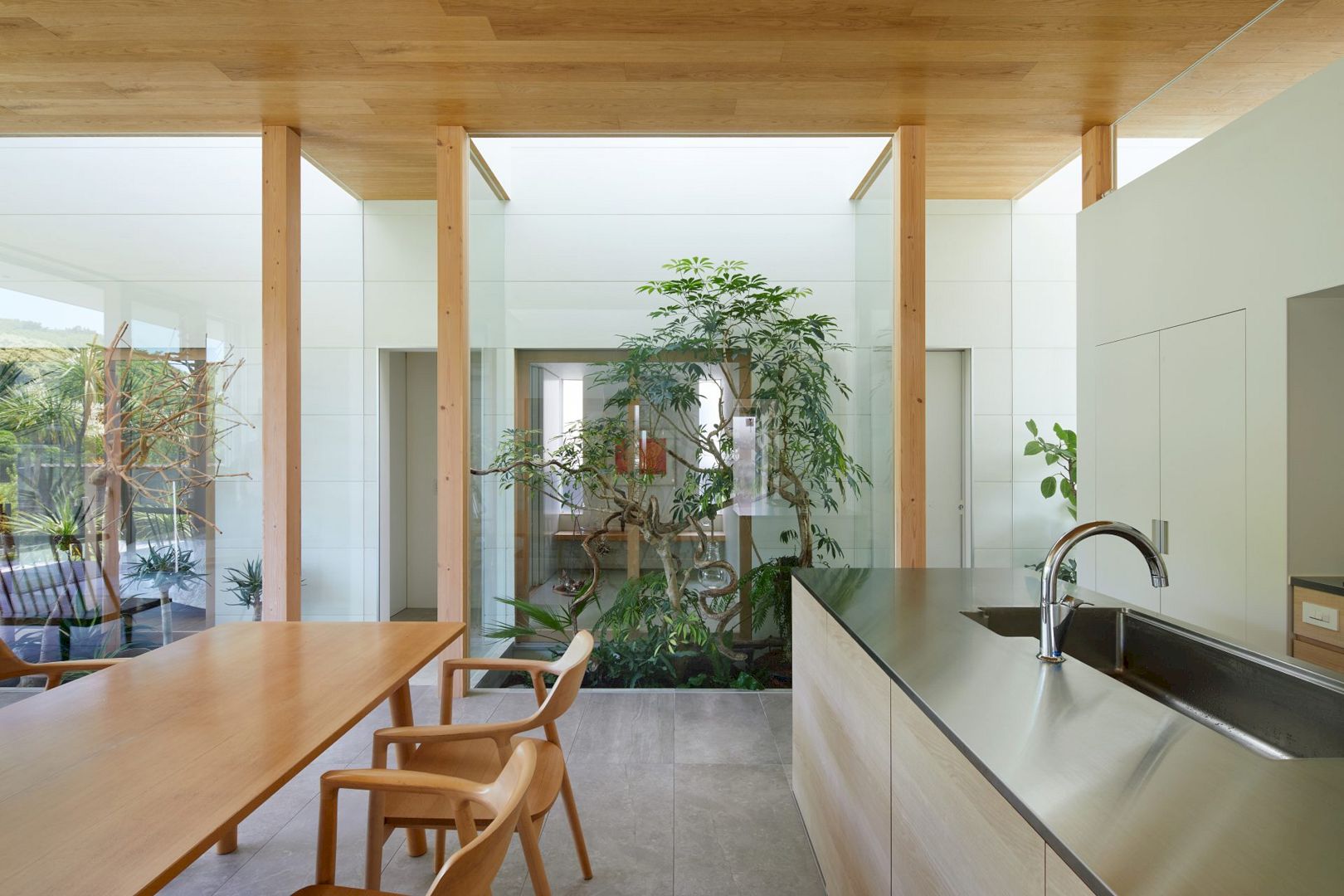
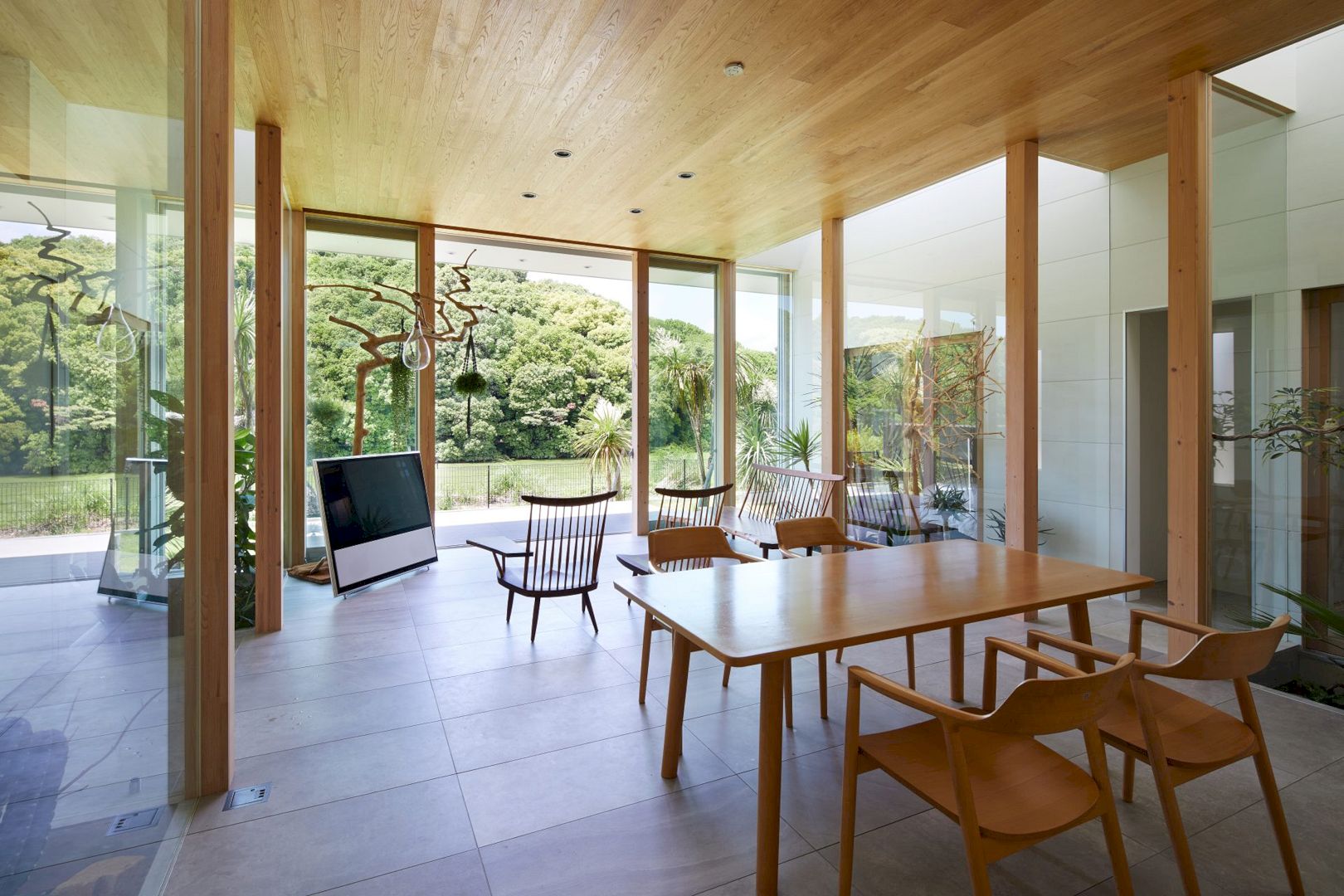
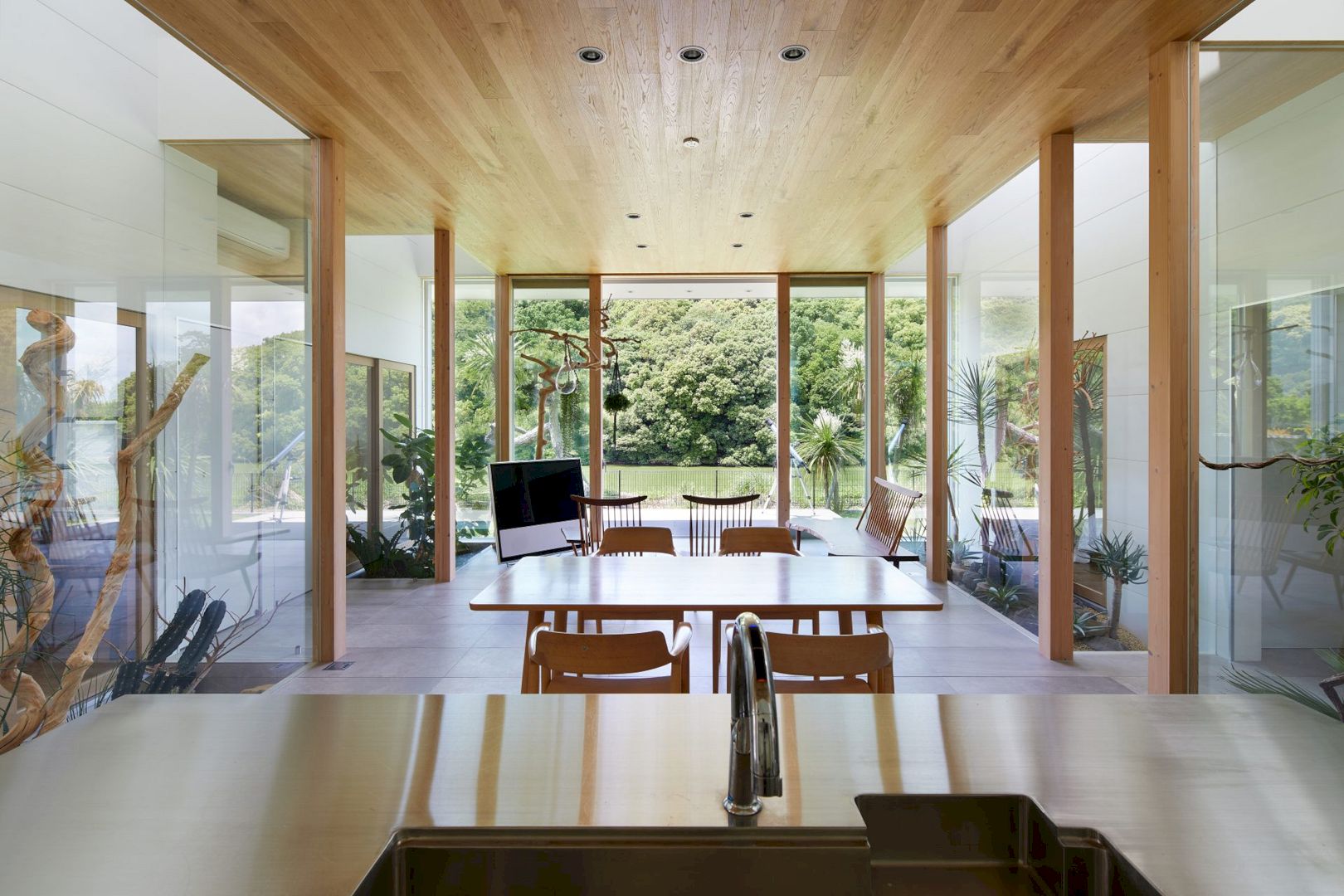
The clients spent several years searching for a house with awesome views. In the end, they purchased this site looking onto an expansive tract of the forest directly. The architect designs a space that can offer good views from throughout the house.
In order to provide good views, two planted pathways are created passing through the house and crossing the property to link the interior space and the exterior views.
Sunrooms
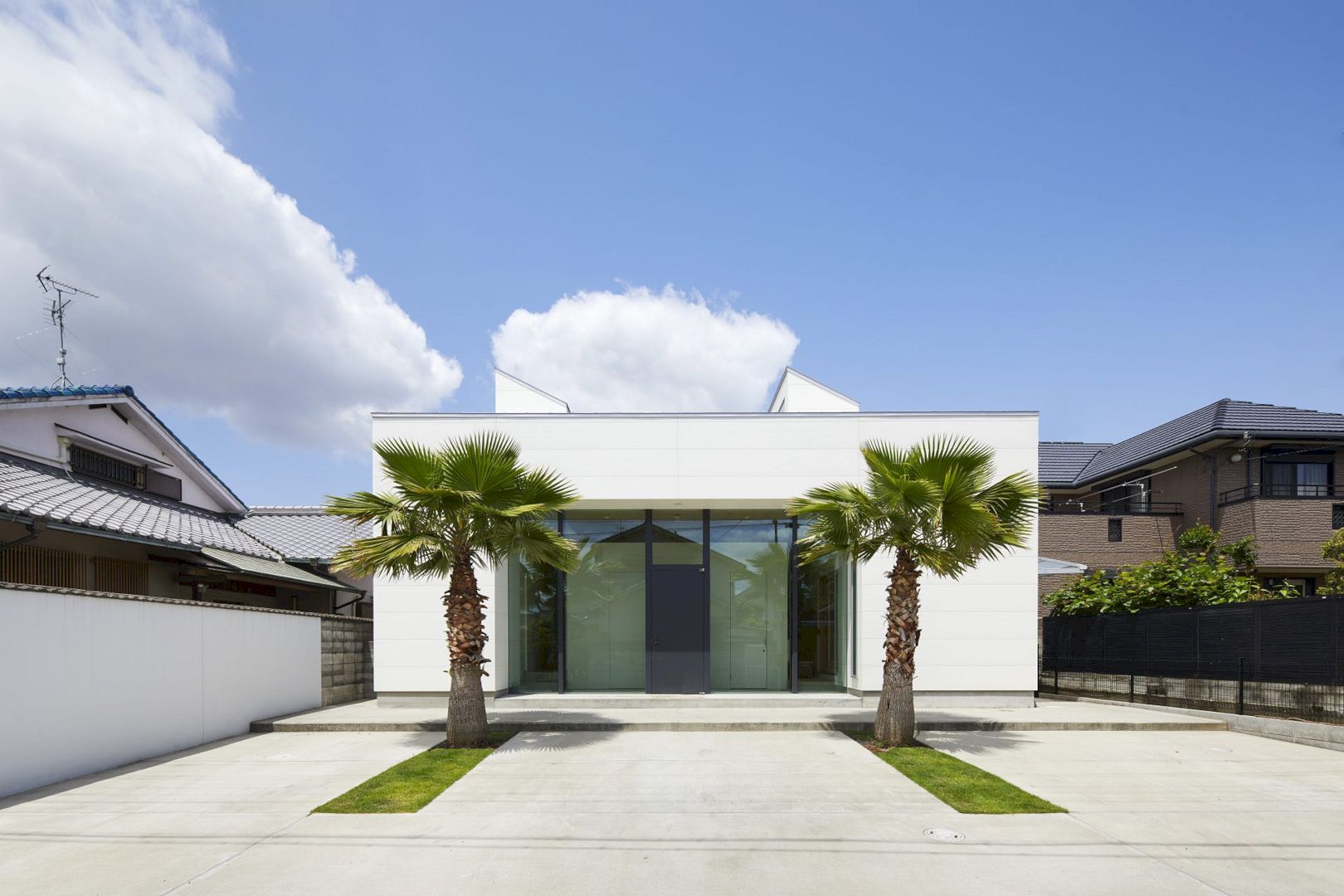
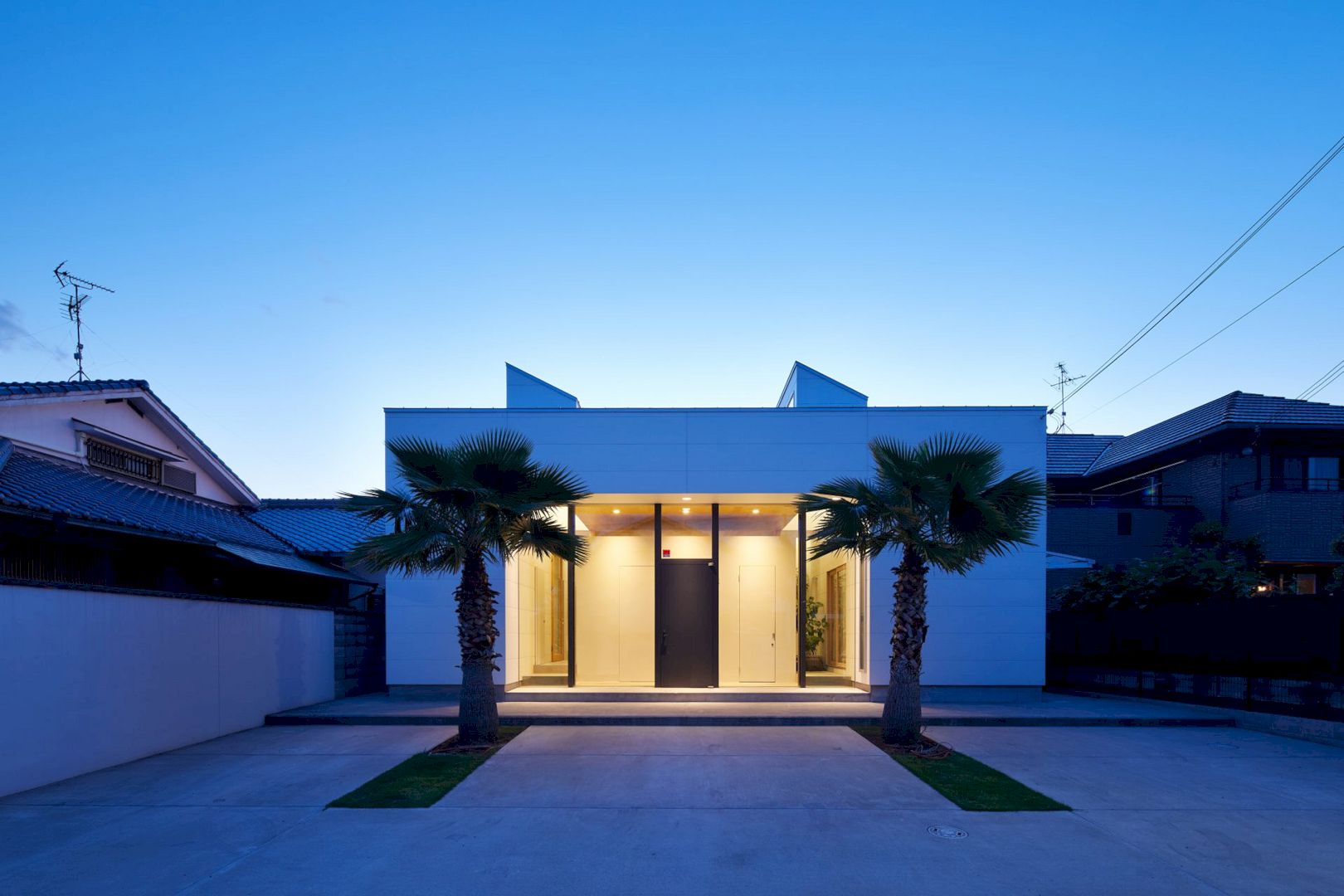
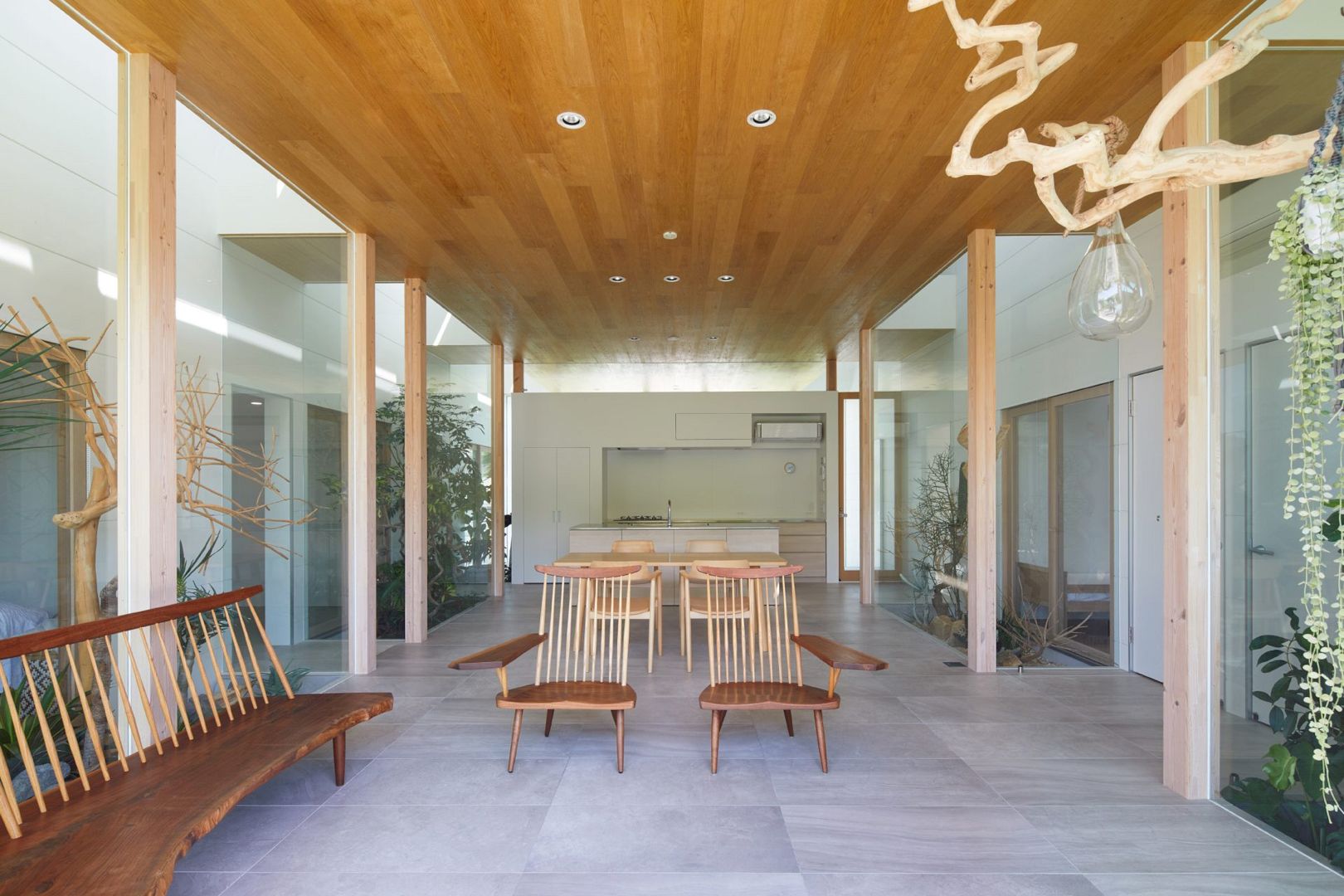
The planted pathways become sunrooms once they enter the house, bringing light and greenery inside the house. When one views these sunrooms from the central area of the house, the glass wall can reflect the landscape outside the house.
Rooms
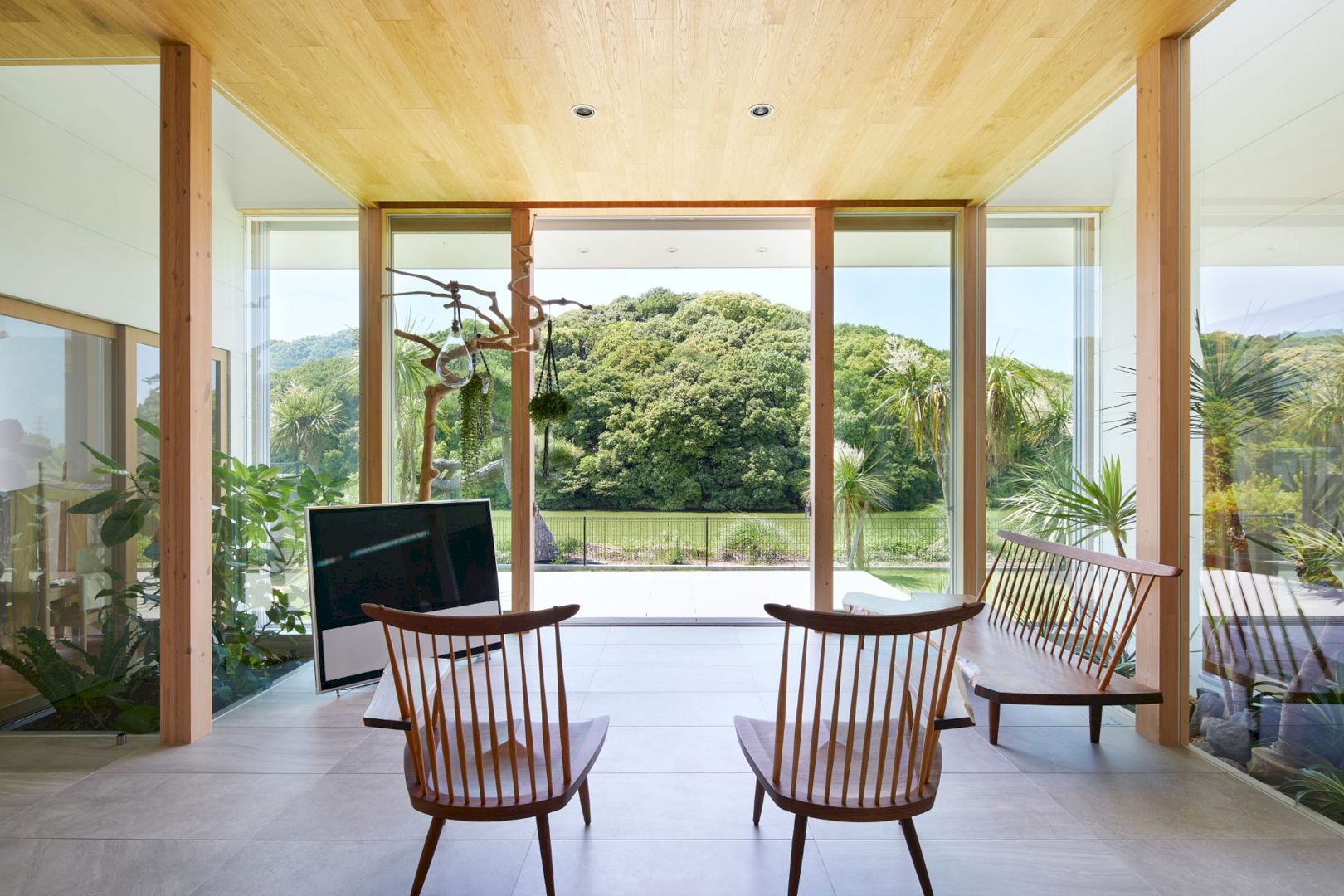
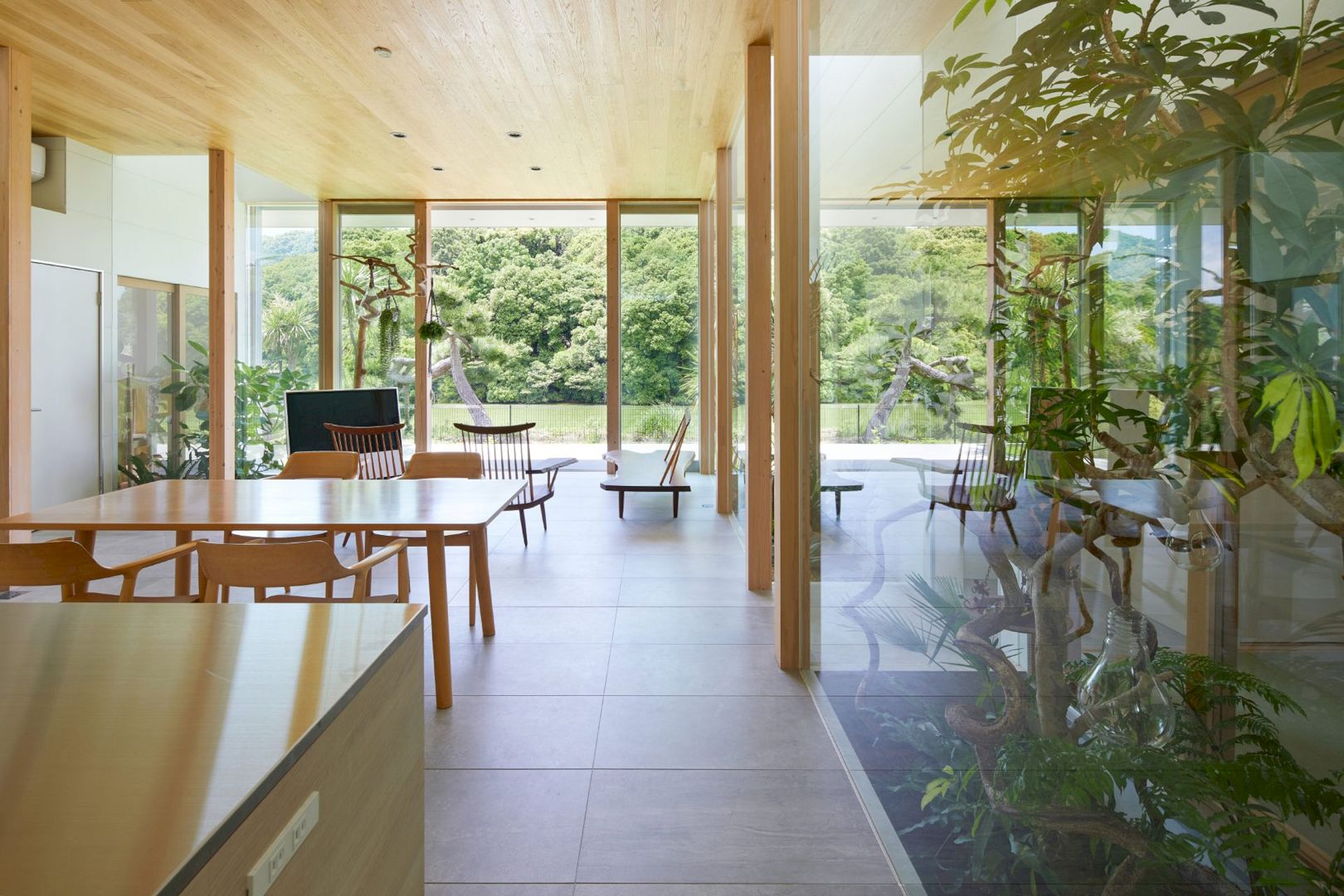
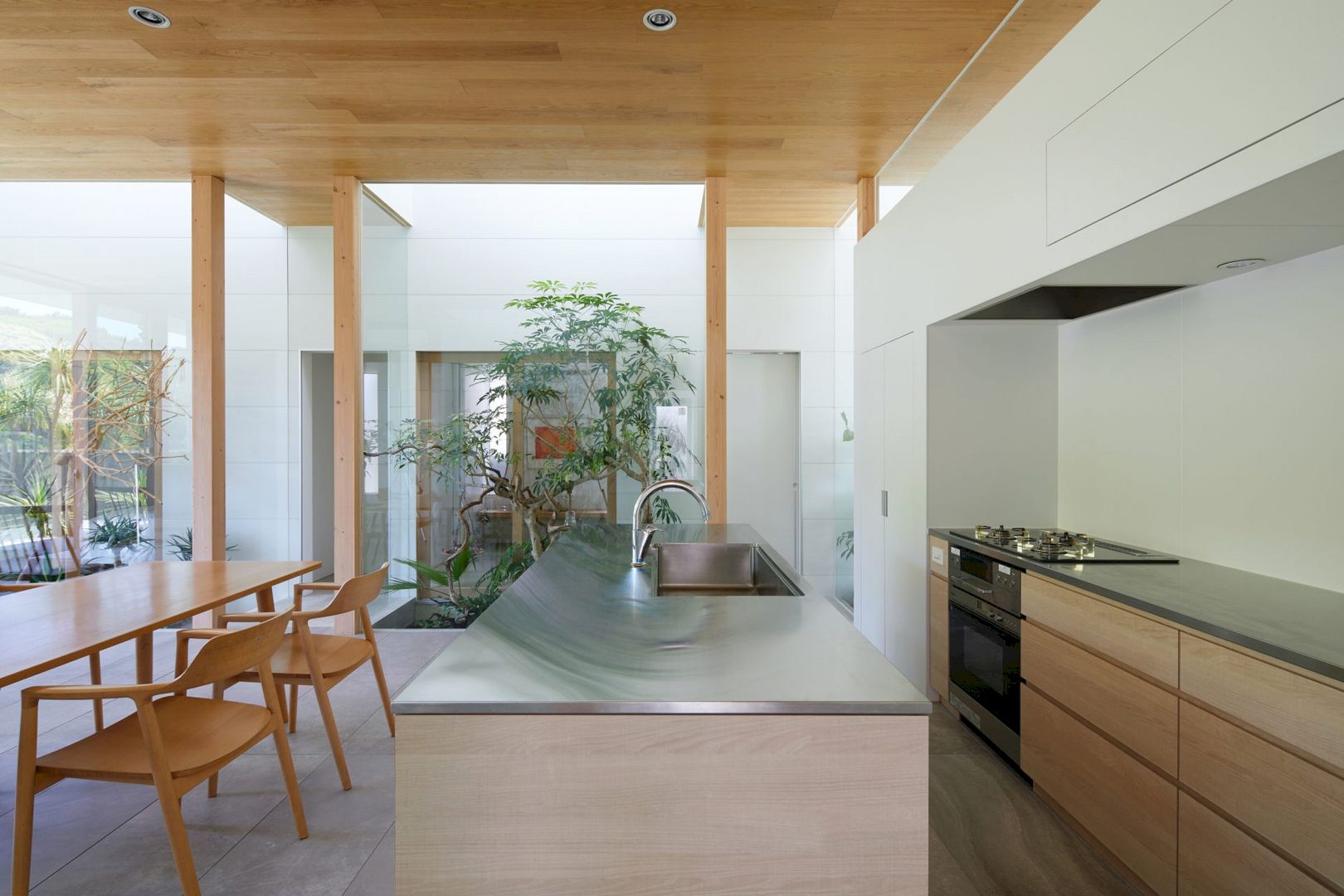
As if the landscape has penetrated the house is the illusion created by the interior and exterior greenery that overlaps.
The living, dining, and kitchen are surrounded by private spaces: office, Japanese-style room, children’s room, and bedrooms. Each of these rooms offers views into the sunrooms.
Details
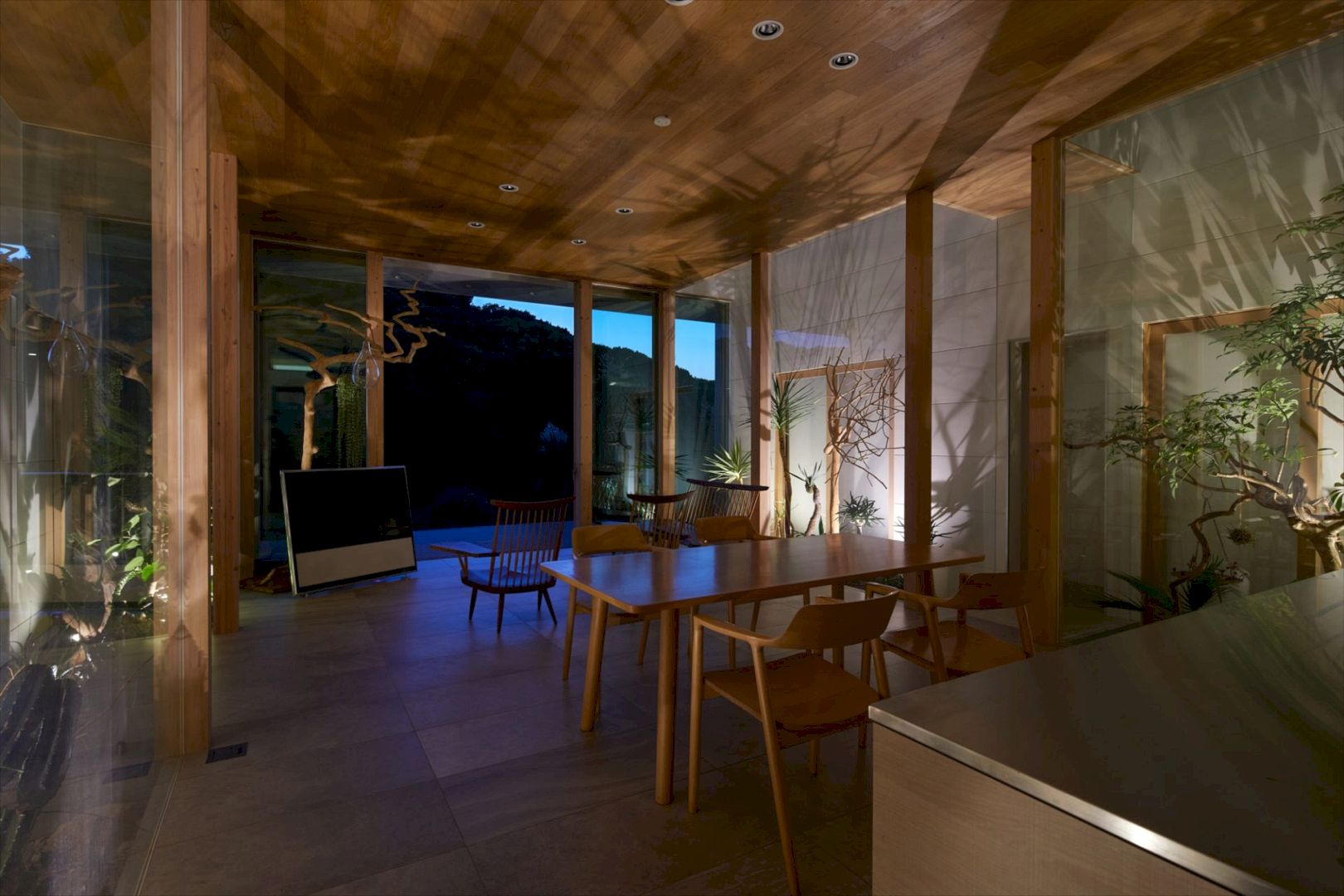
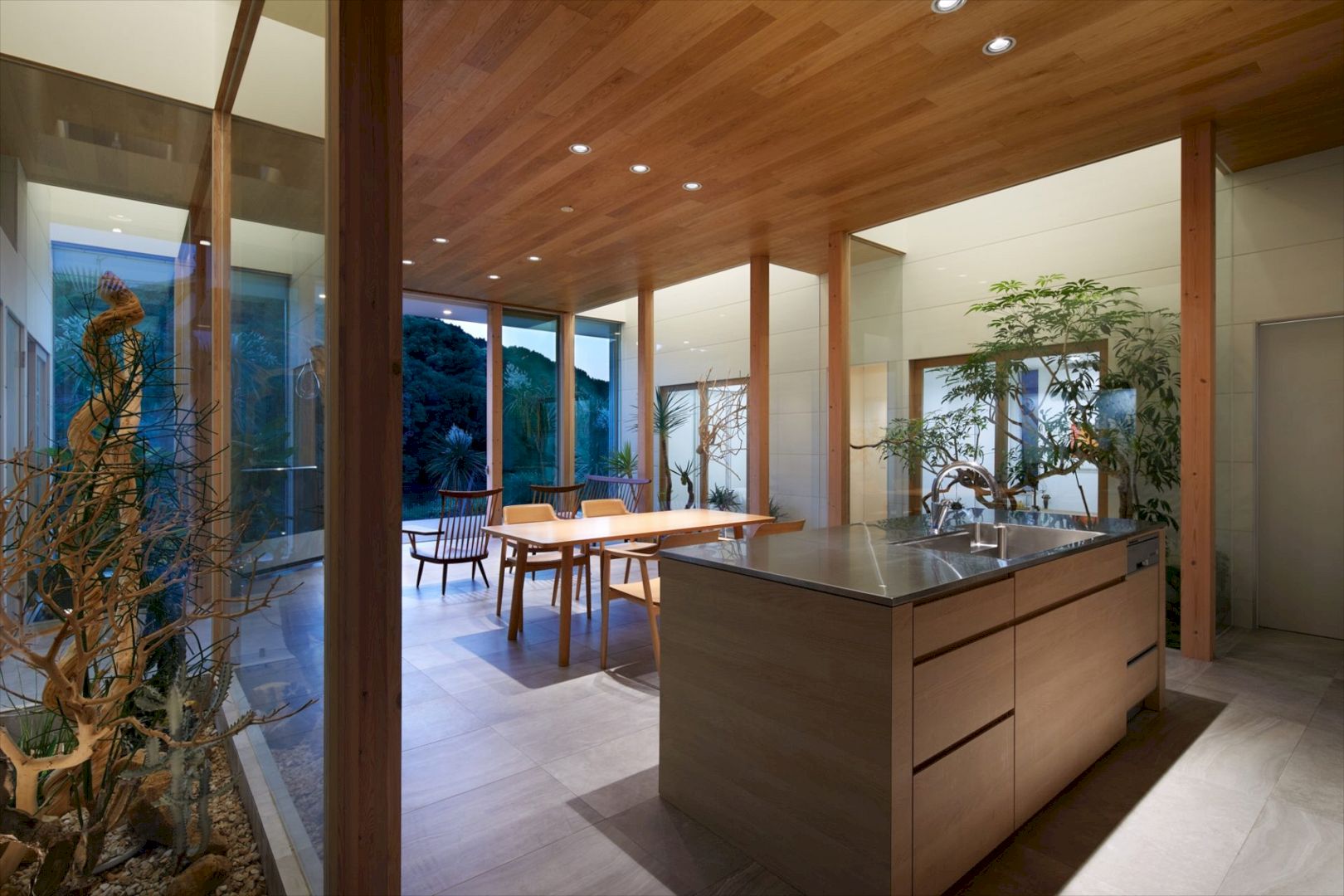
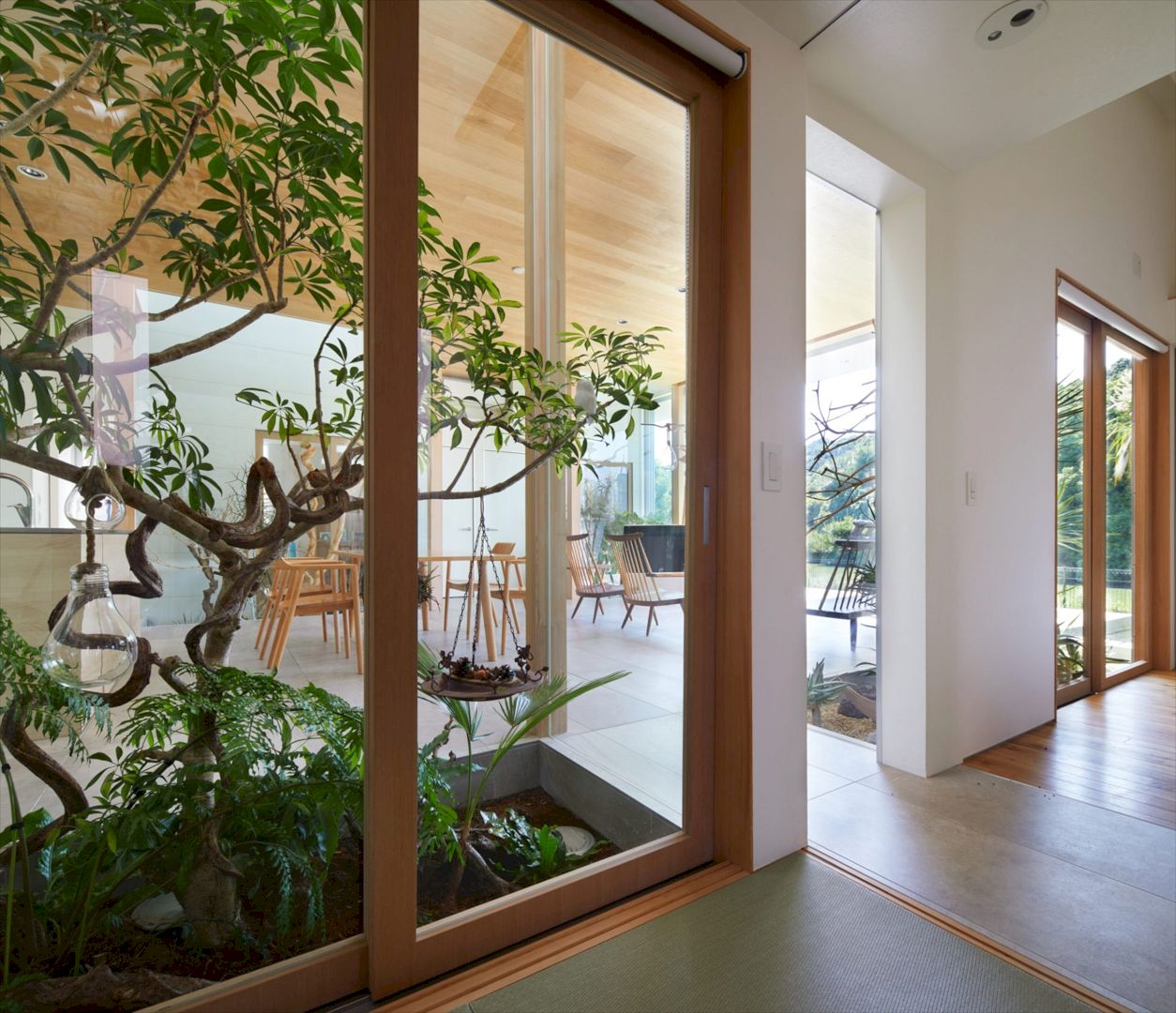
It is a house with an awesome atmosphere that is similar to a resort where the residents are invisible from the outside. In the sunrooms, the plants are illuminated at night to create a “glamping” ambiance.
View House Gallery
Photographer: Toshiyuki Yano (Toshiyuki Yano Photography)
Discover more from Futurist Architecture
Subscribe to get the latest posts sent to your email.
