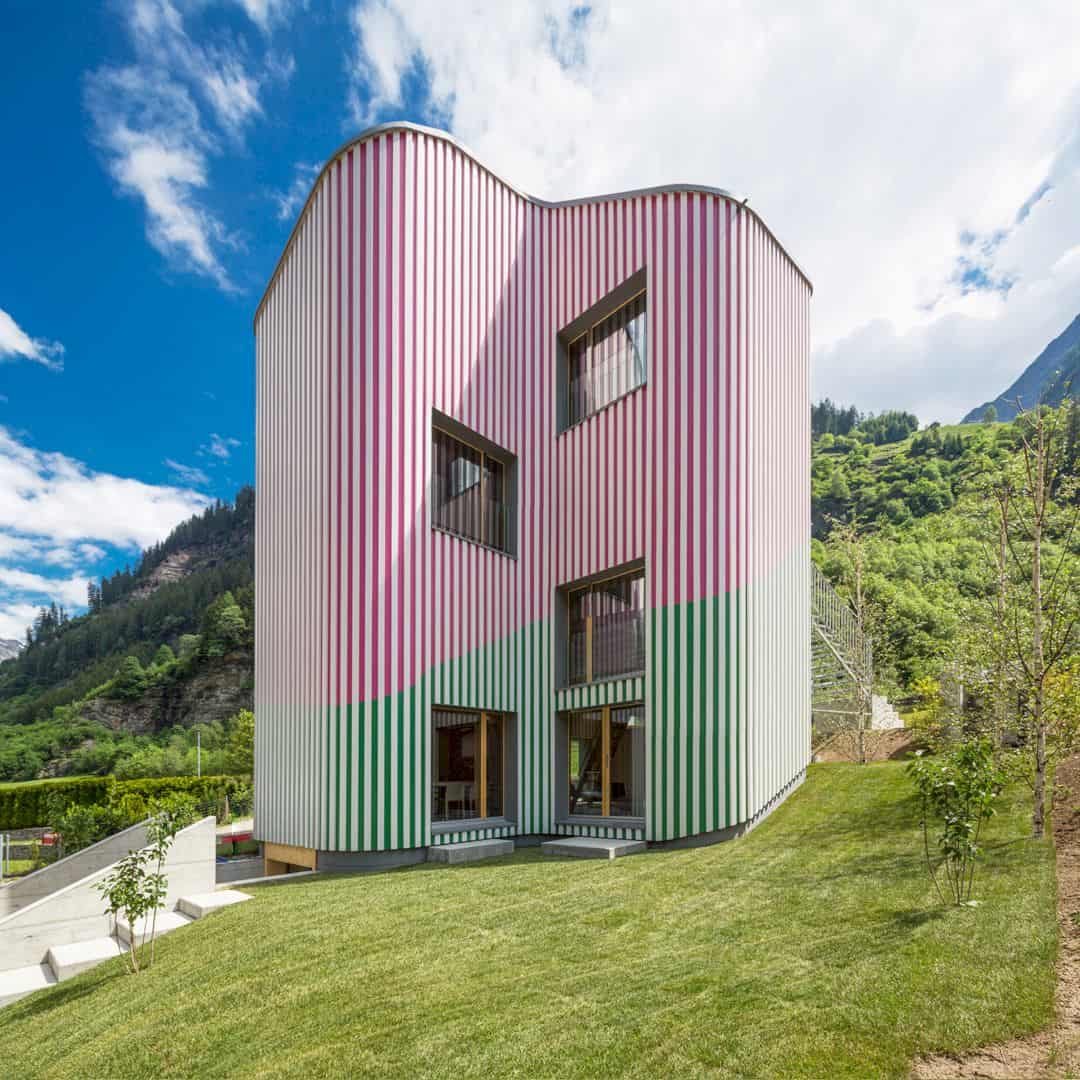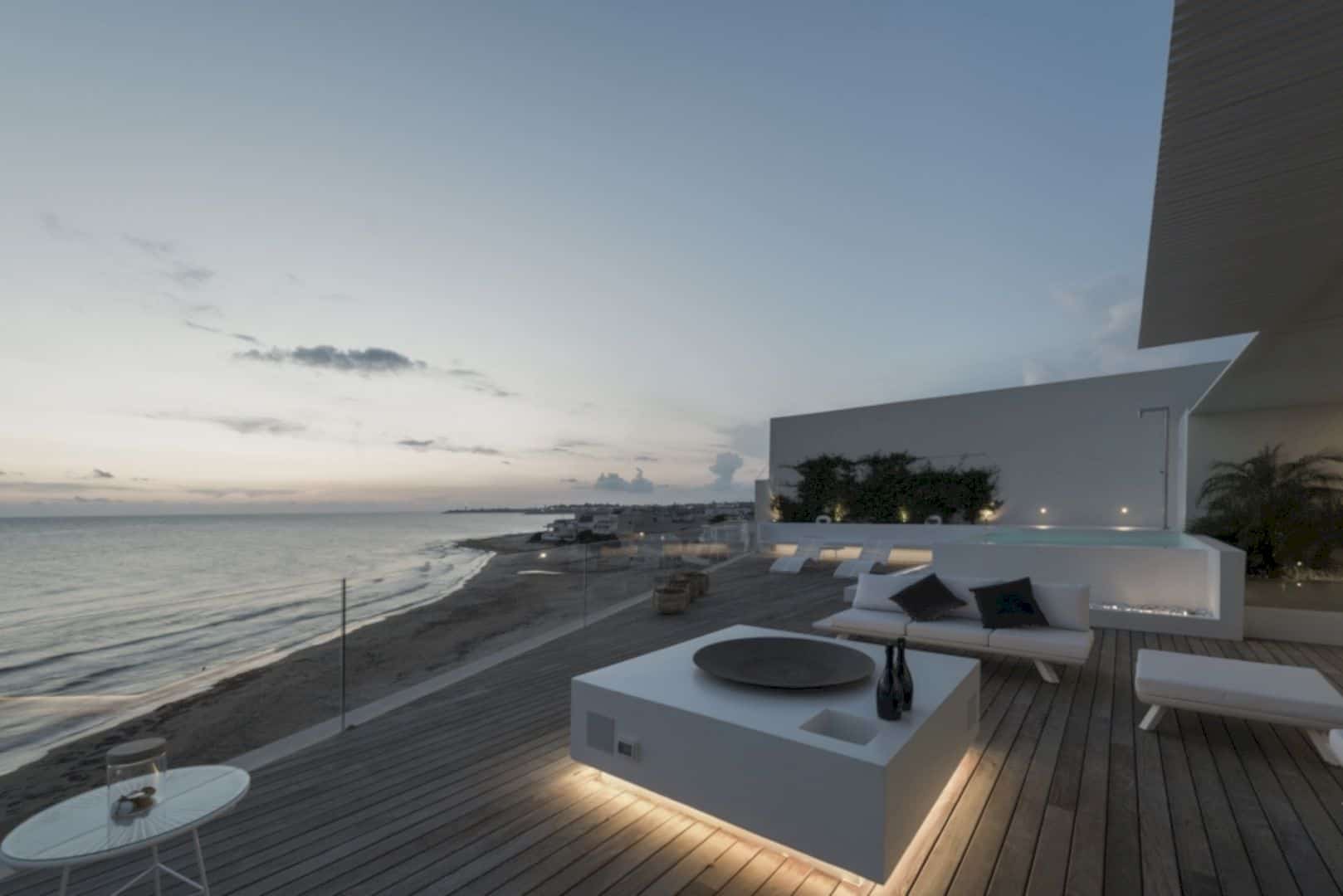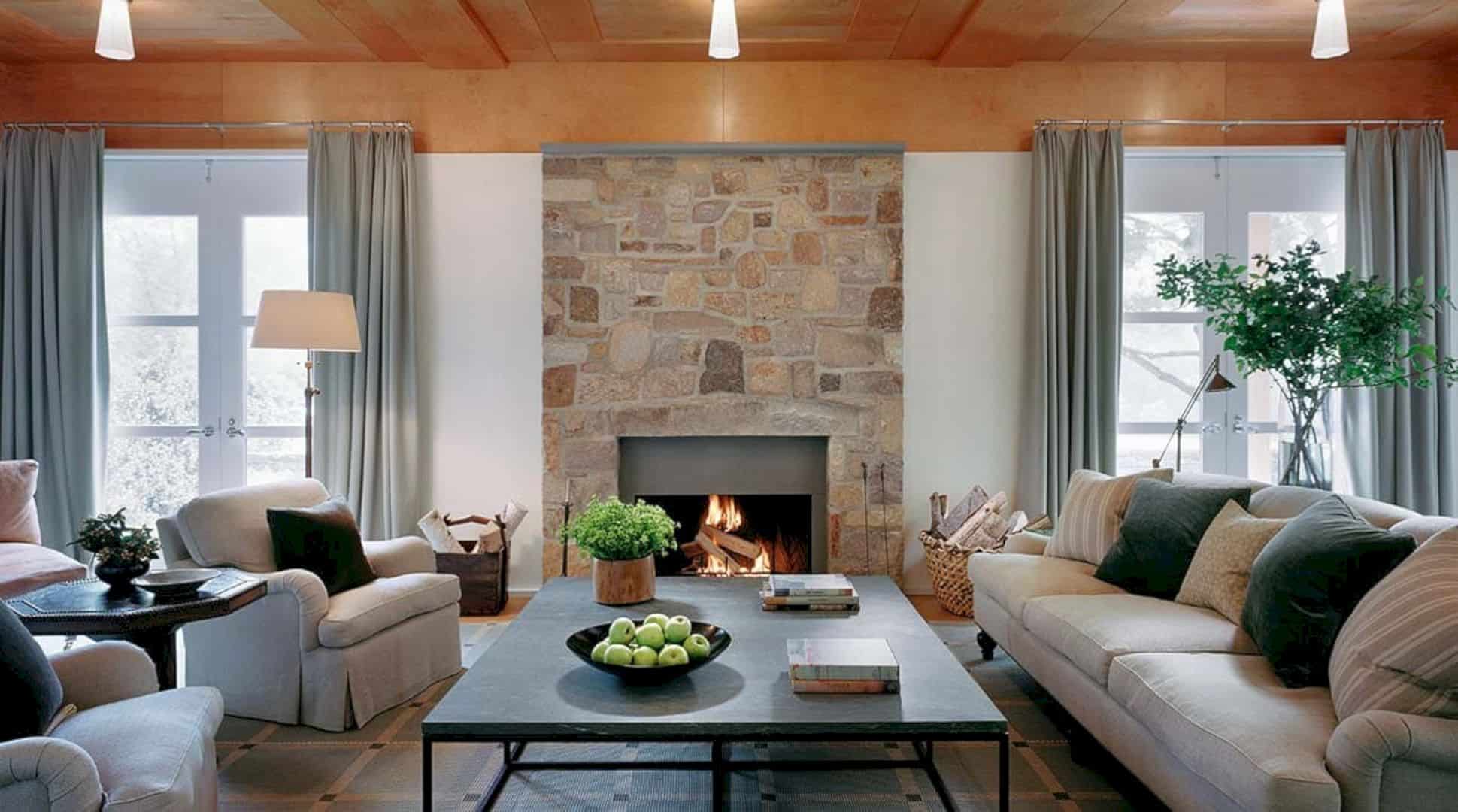Located in Osaka Prefecture, Japan, House in Ishikiri is a 2017 project designed by Fujiwara / Muro Architectural Design Office. This house is built with a wide variety of different materials and the clients also request a resort-like atmosphere.
Design
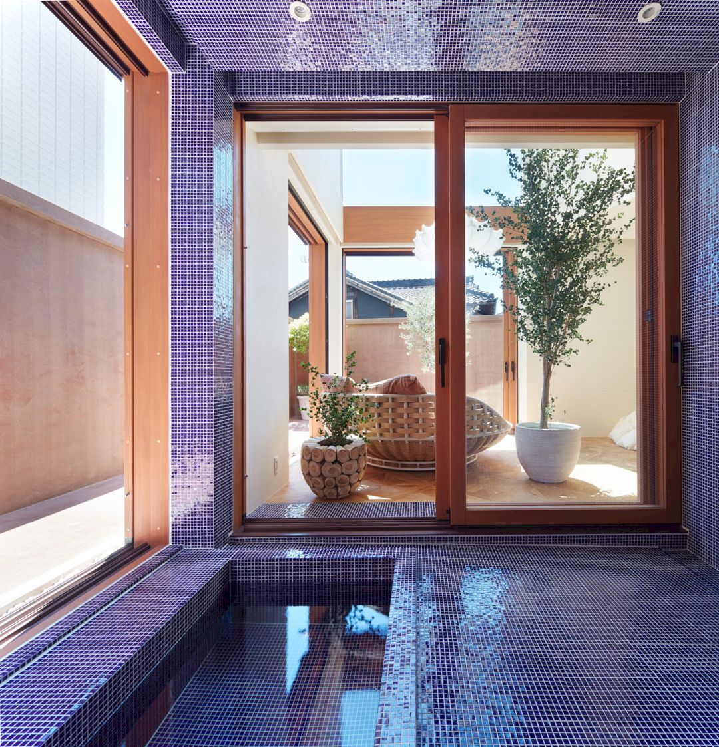
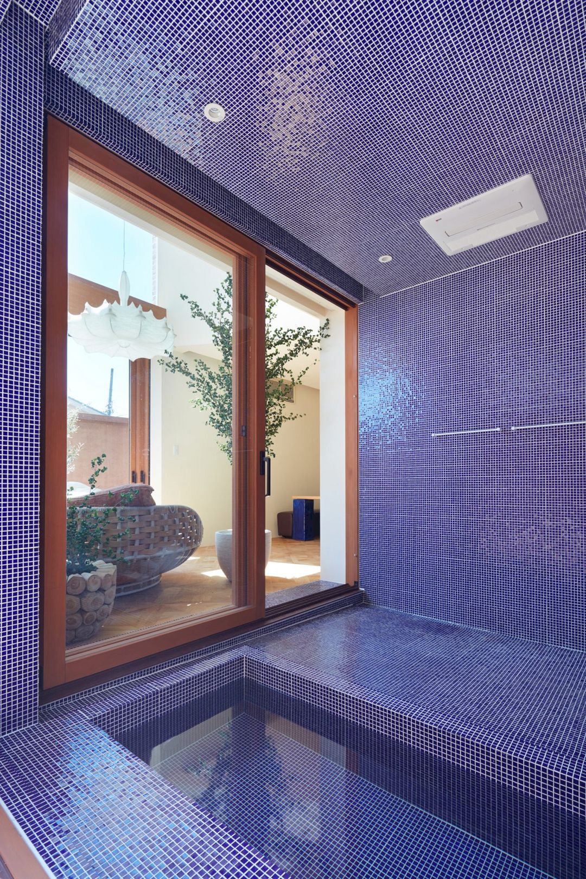
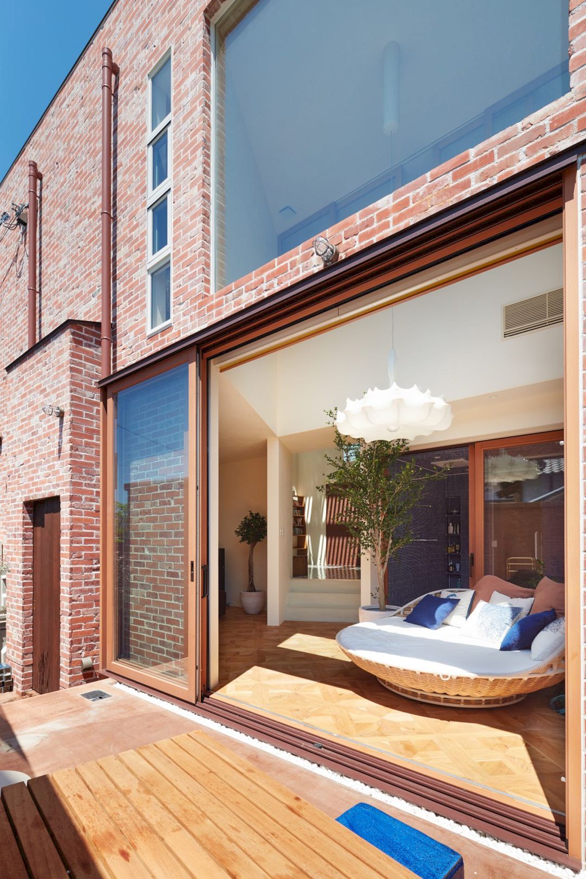
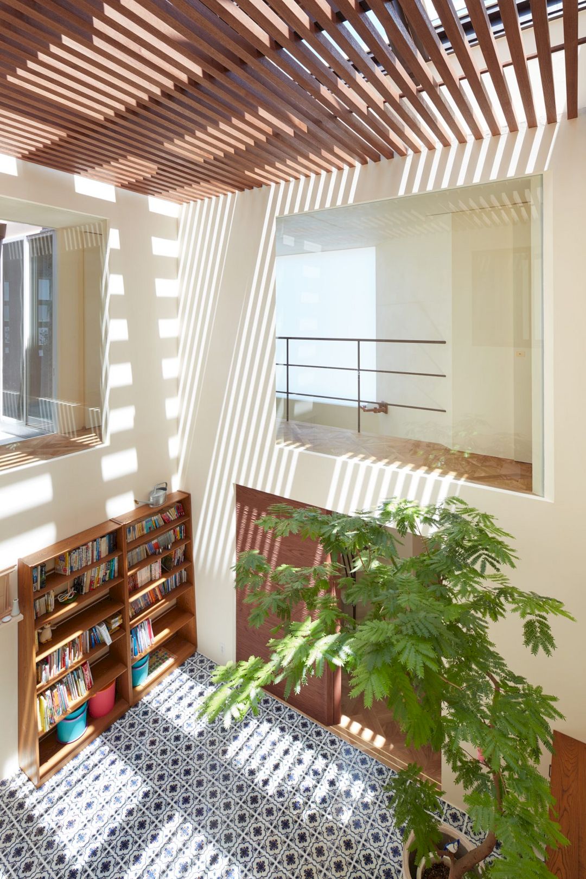
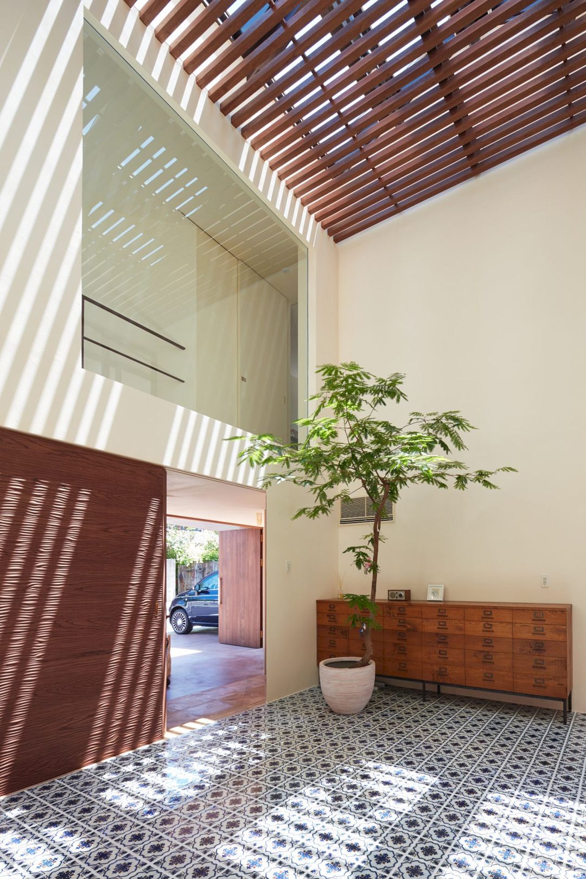
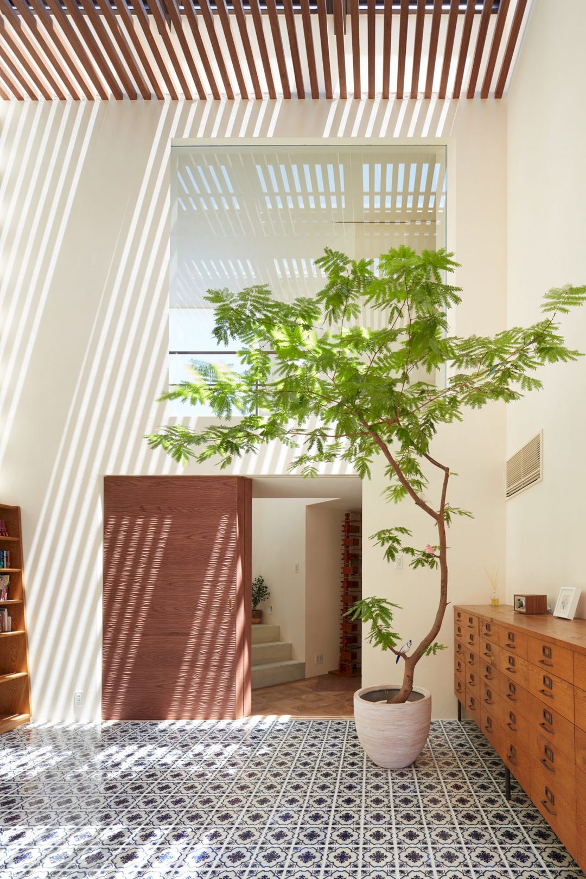
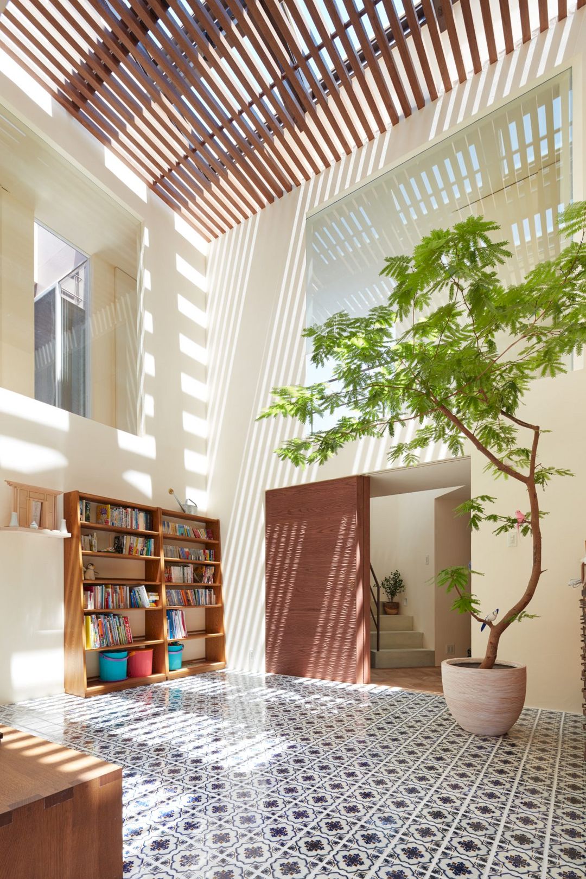
A design desired by the clients is a design that can provide a resort atmosphere, a space to open an aroma salon, and also the use of different materials. Located in a densely developed residential district, the house’s privacy is also secured while still following the design plan with an open feeling.
Structure
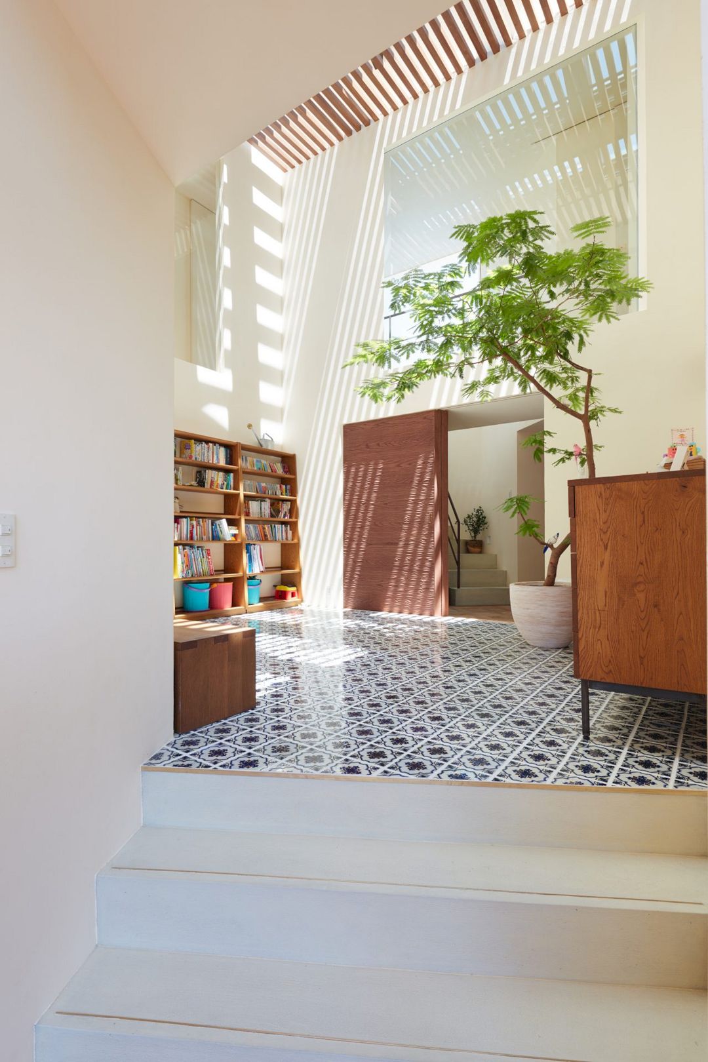
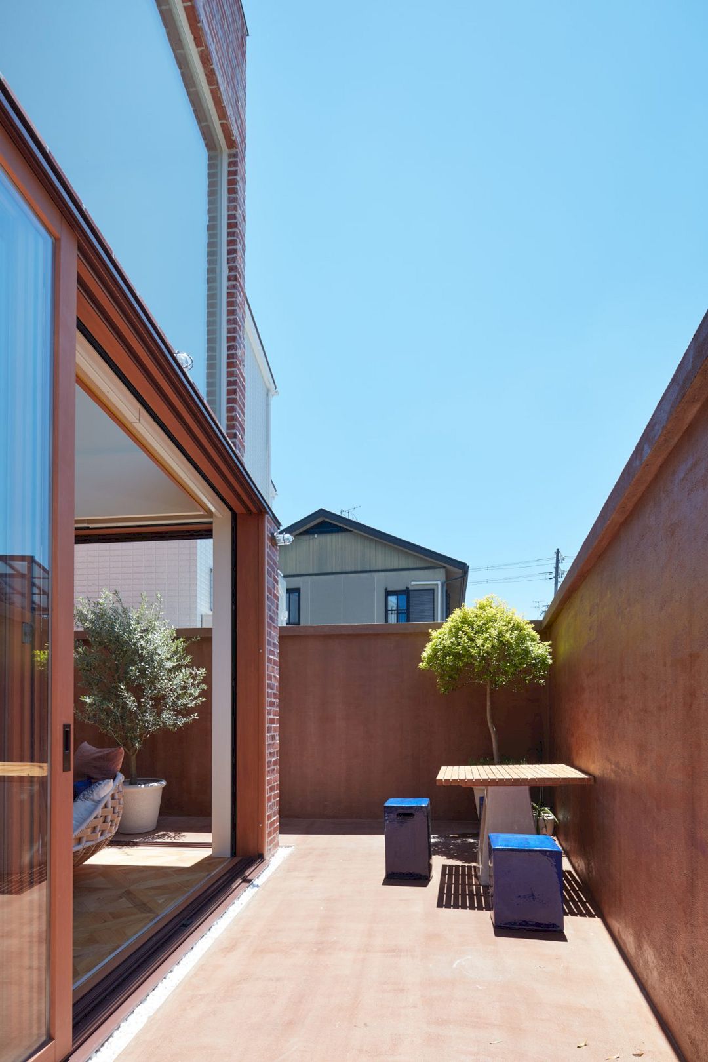
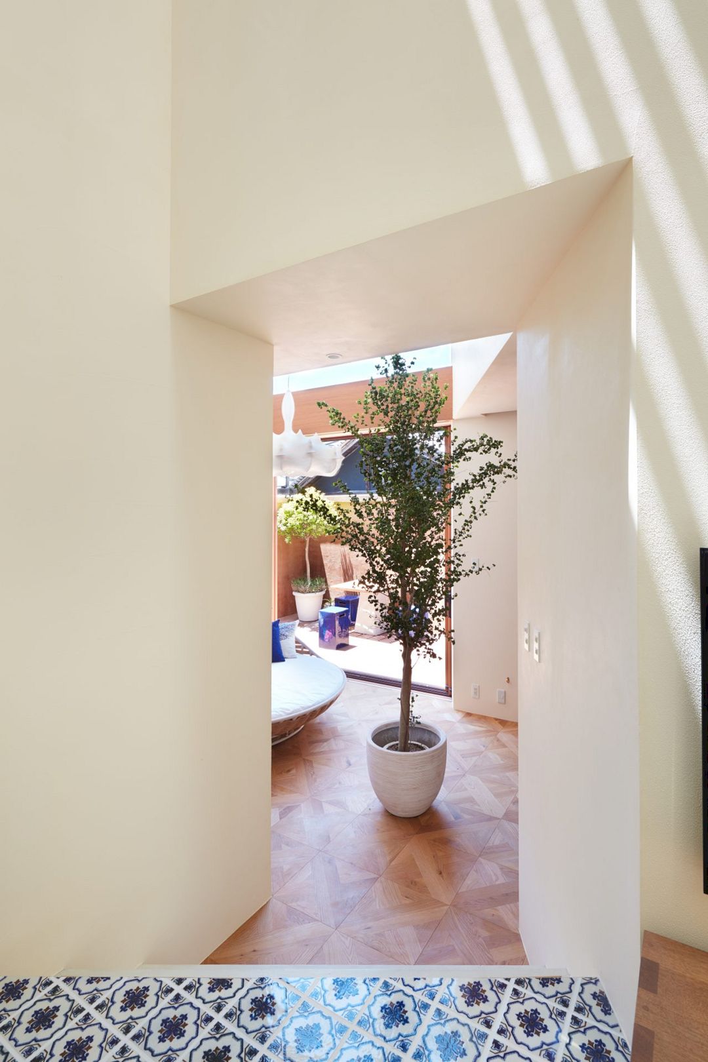
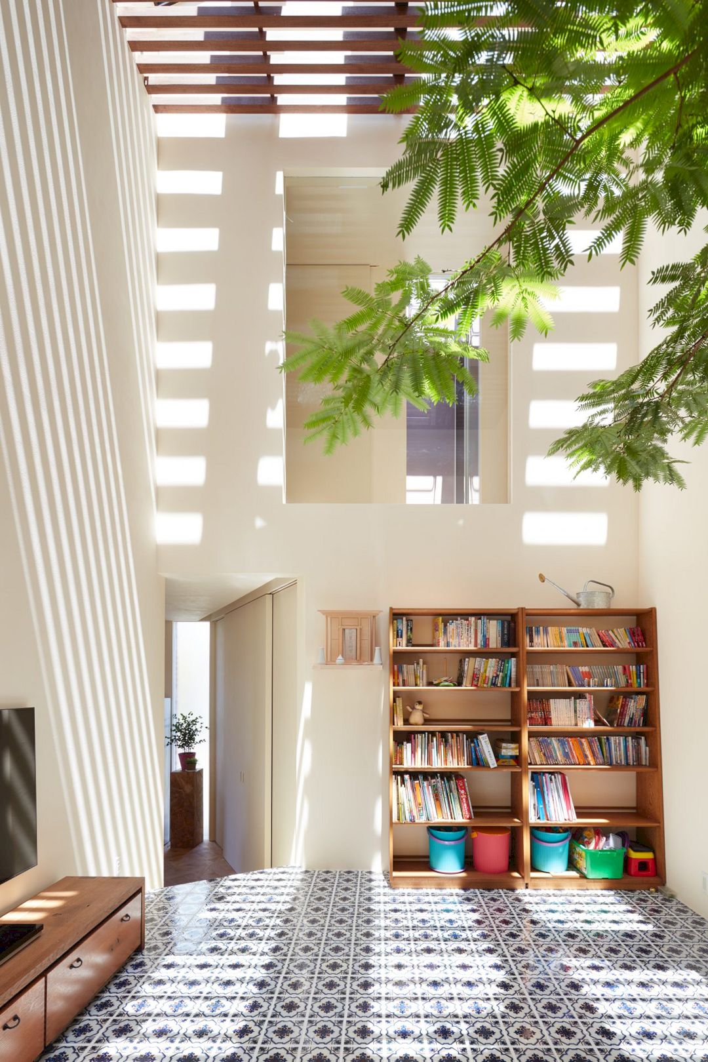
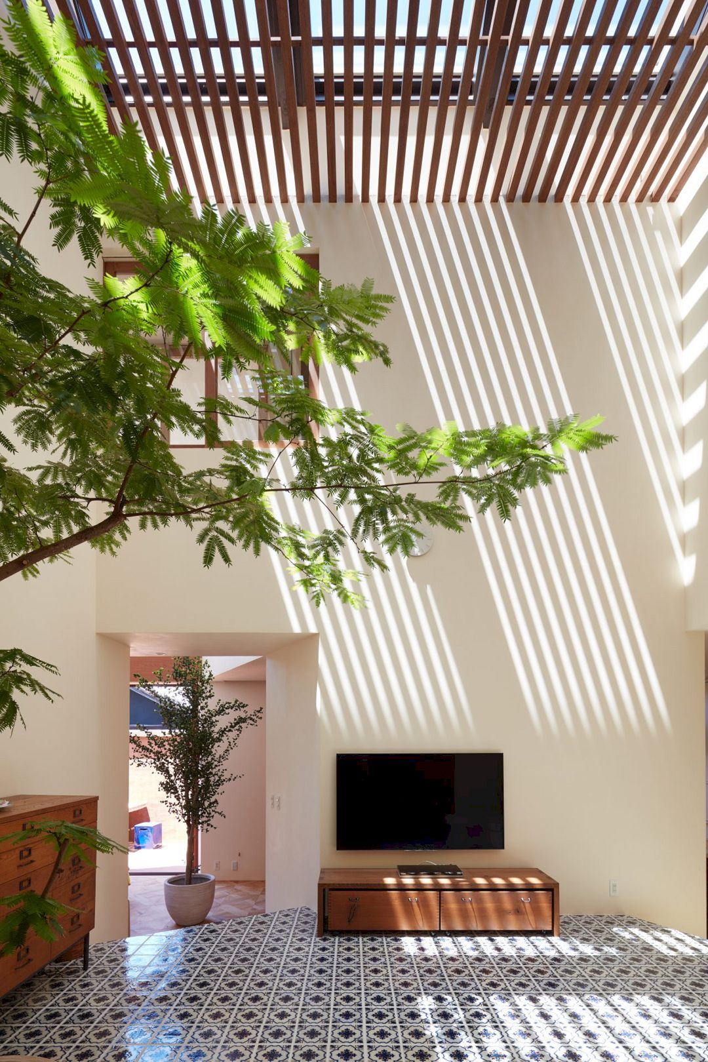
Encapsulating light in the center of the house is the guiding image of this project. In order to achieve this, a central void with a skylight above it is created. There are also windows on the first and second floors of the house that face this void.
The reflected light and sunlight can enter the central living room from any direction so the interior’s atmosphere can shift subtly every year.
Rooms
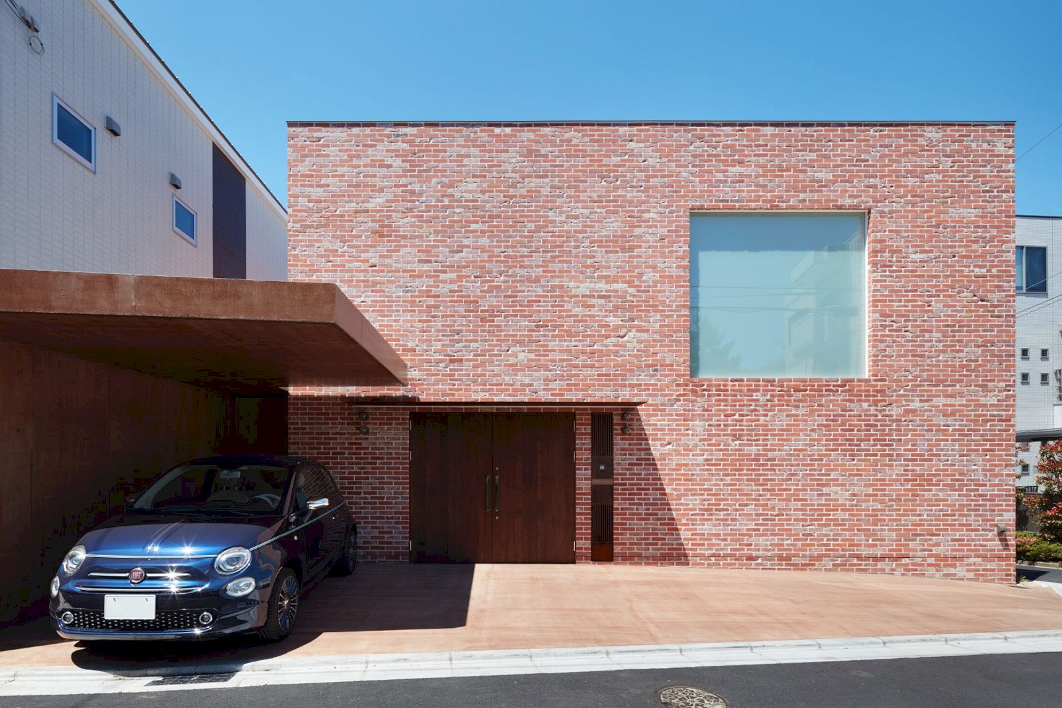
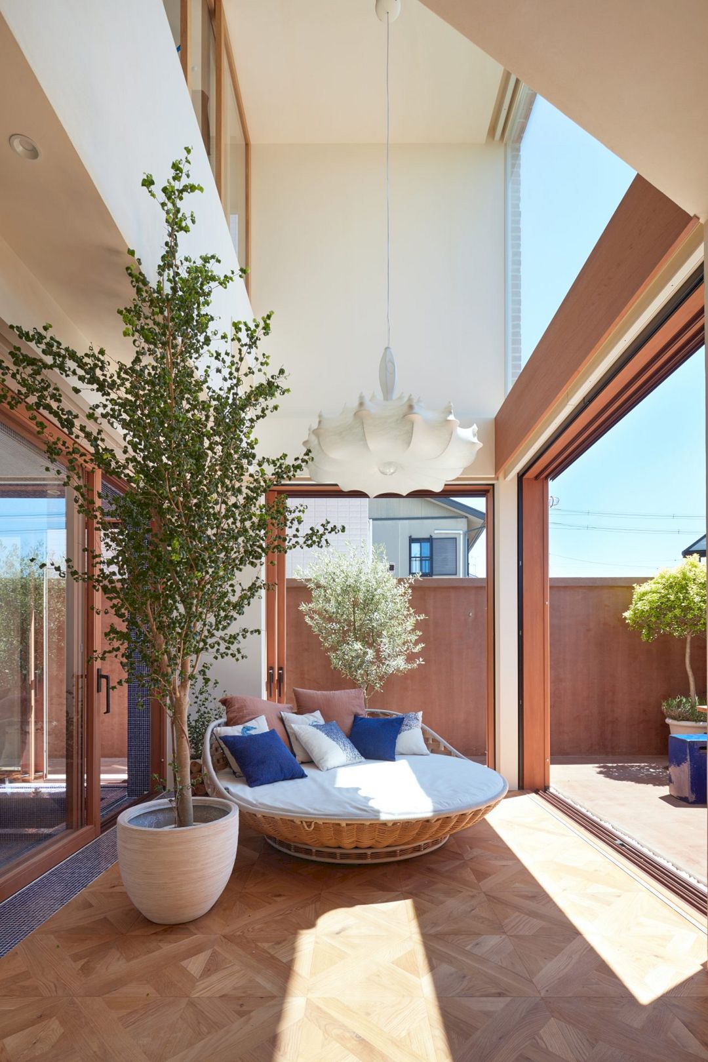
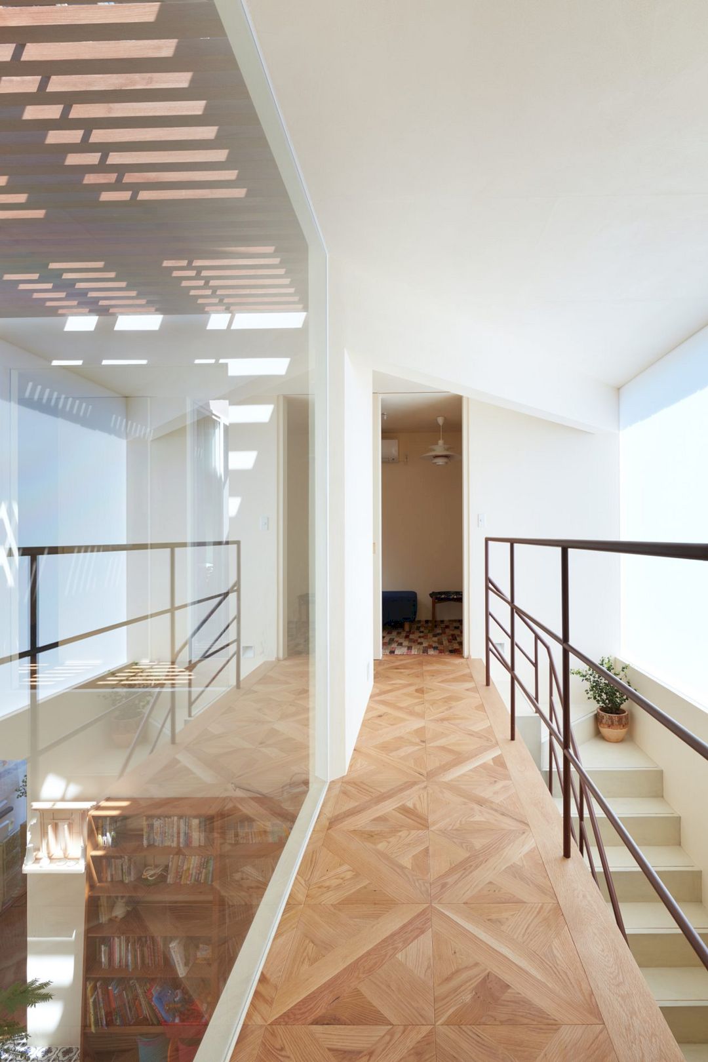
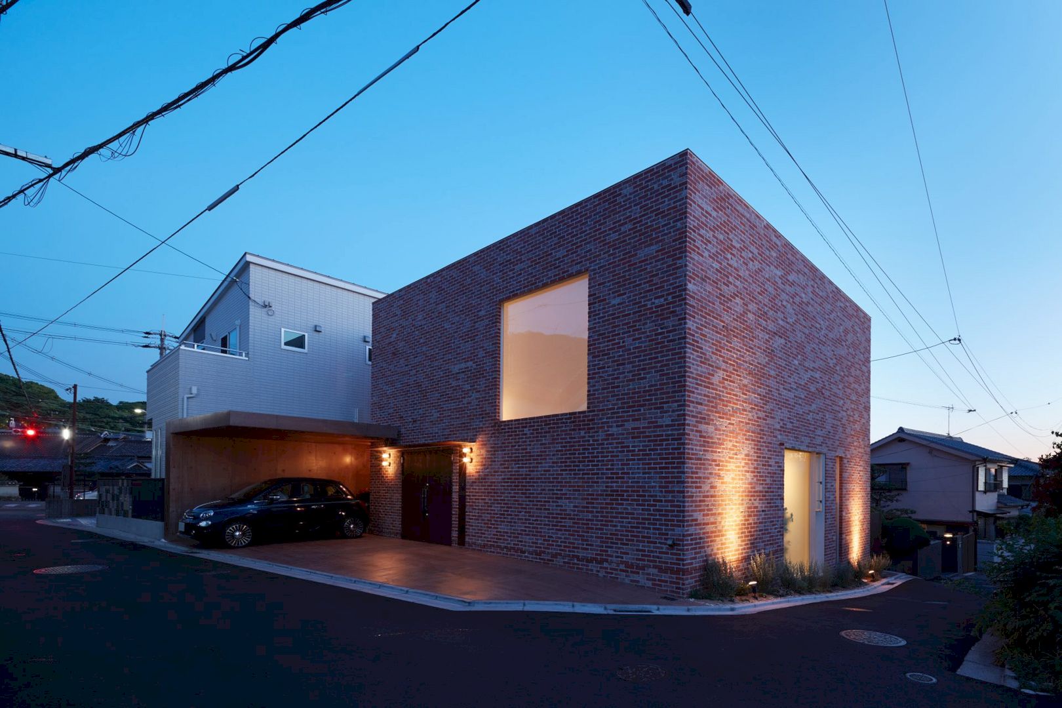
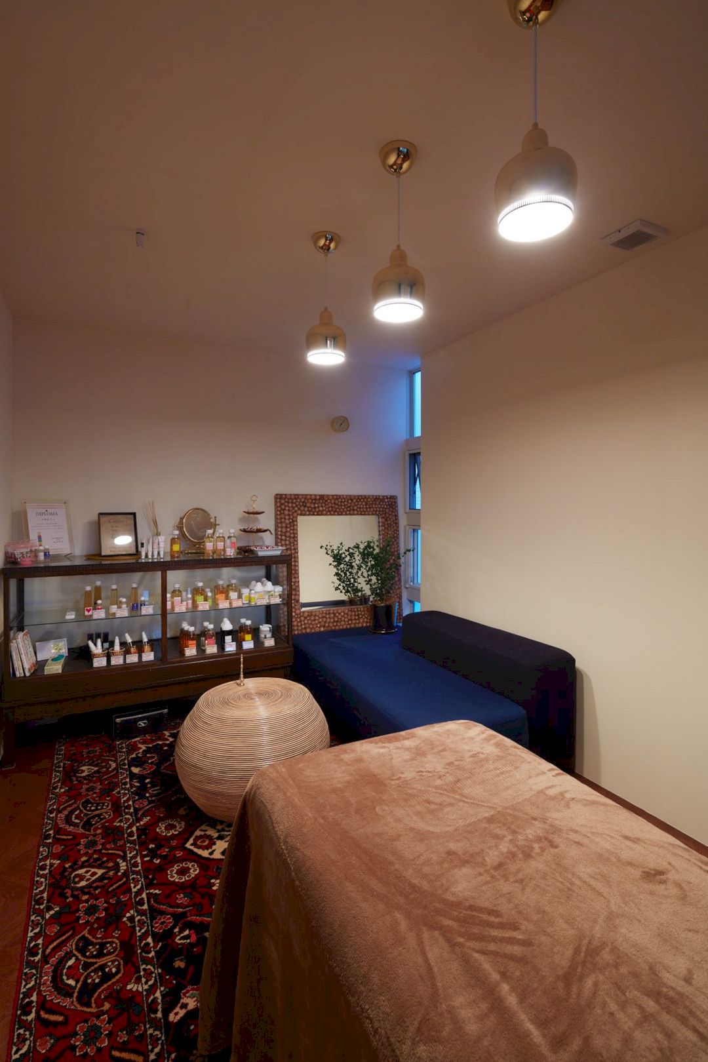
Through the void above the living room, all rooms in this house can be linked awesomely. Rooms for a family gathering are located on the first floor, including large sliding glass doors that connect interior and exterior spaces.
The bathroom is connected to the second living room and an outdoor terrace, contributing to the resort-like atmosphere requested by the clients.
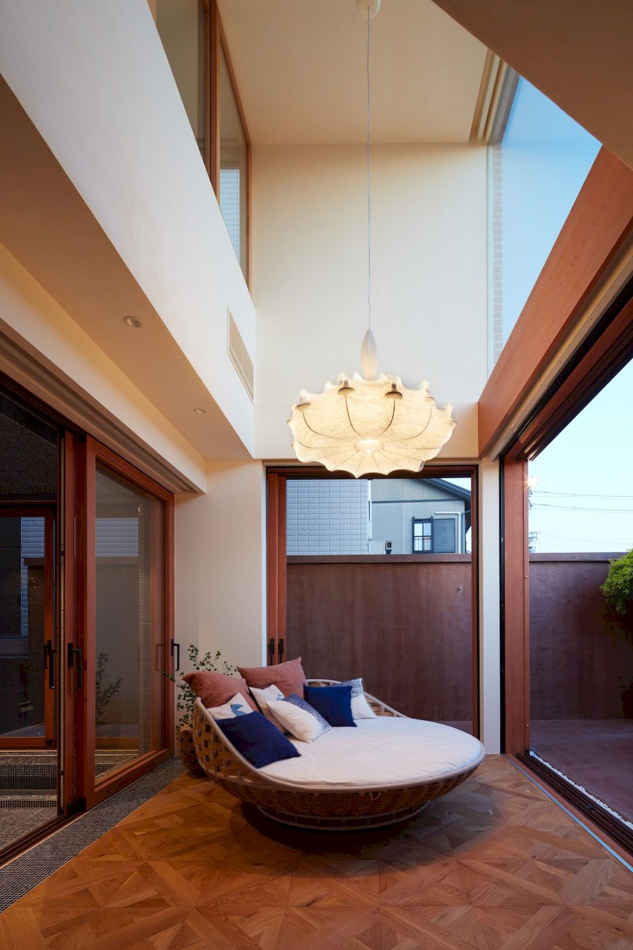
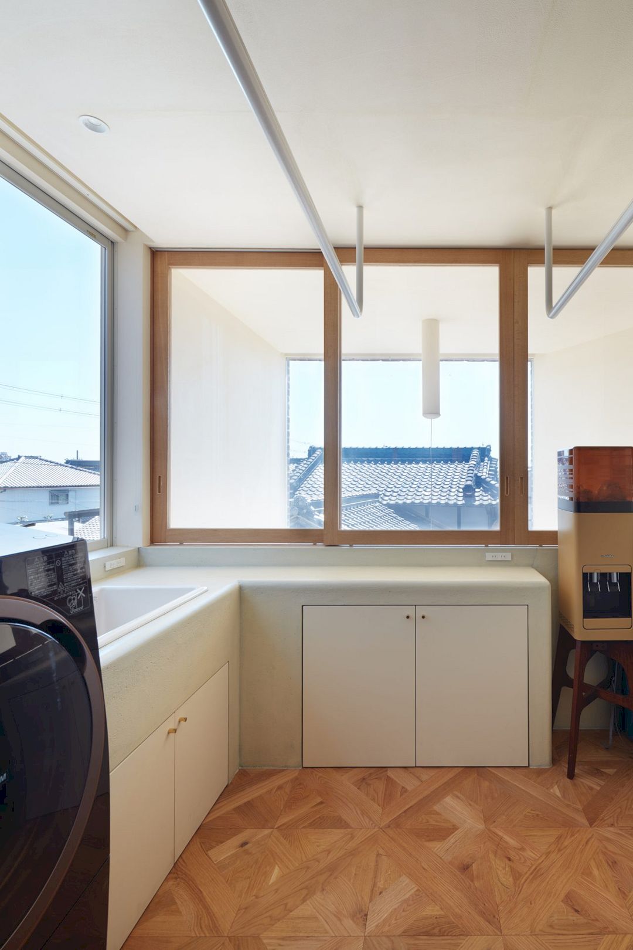
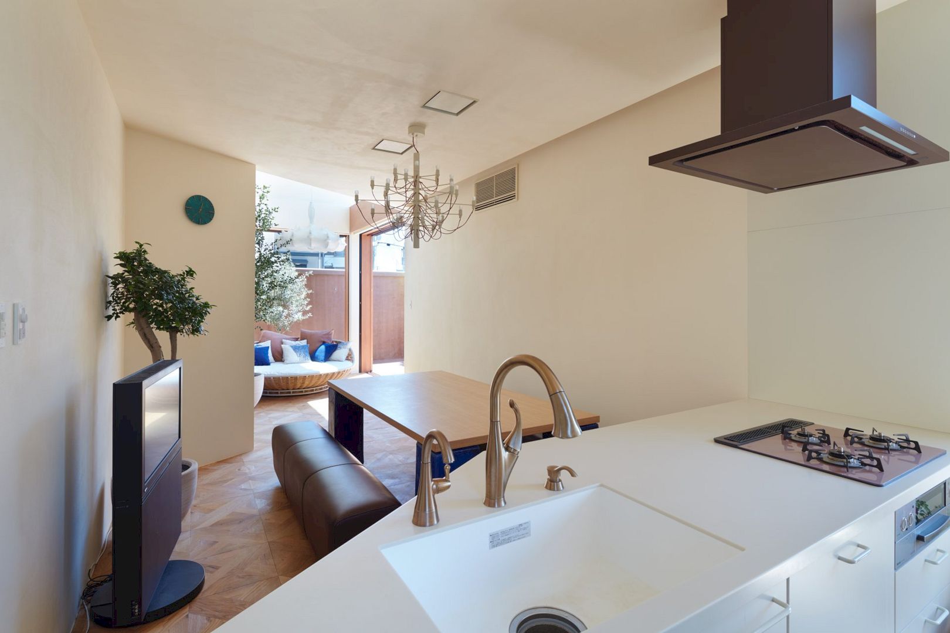
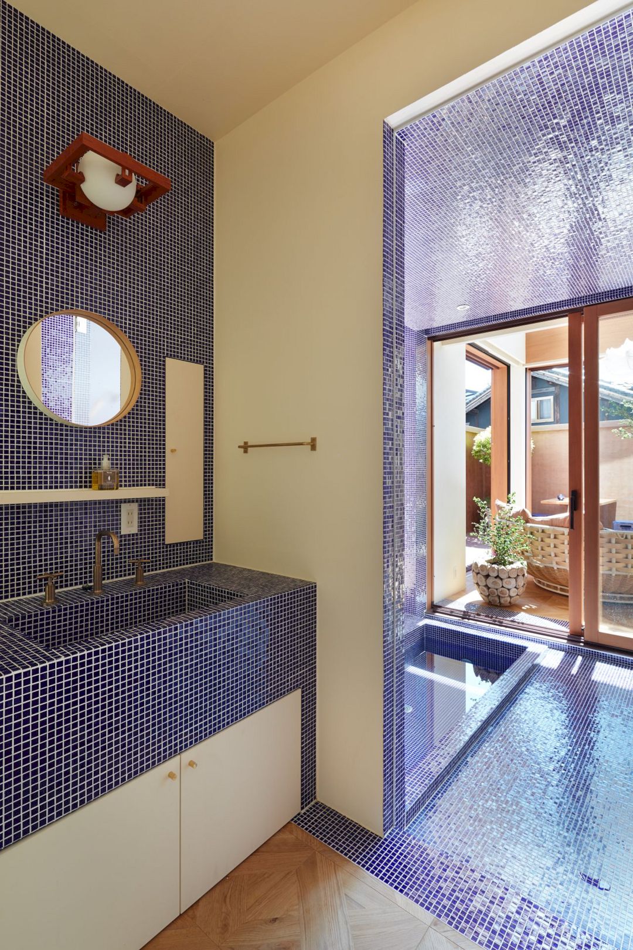
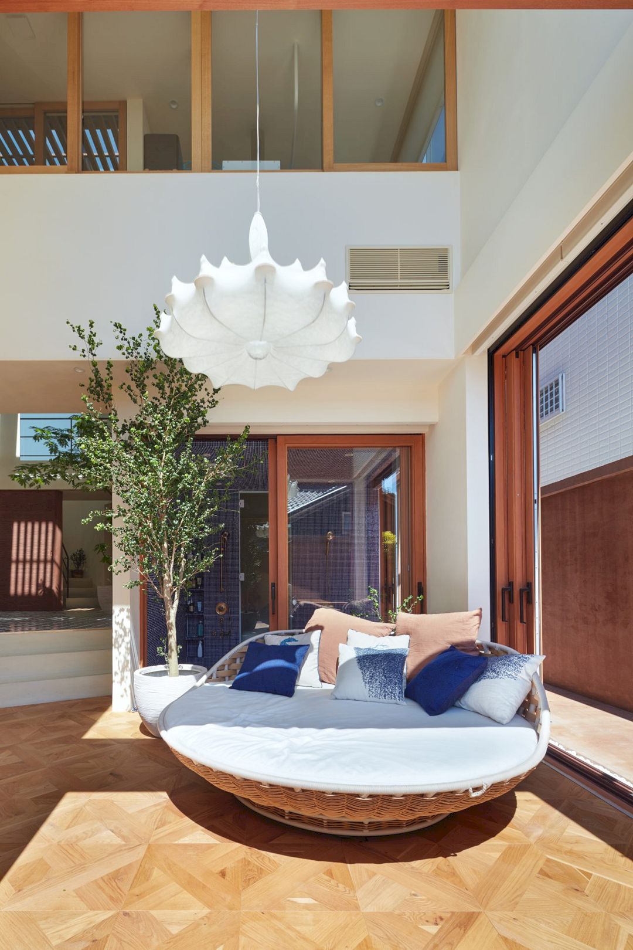
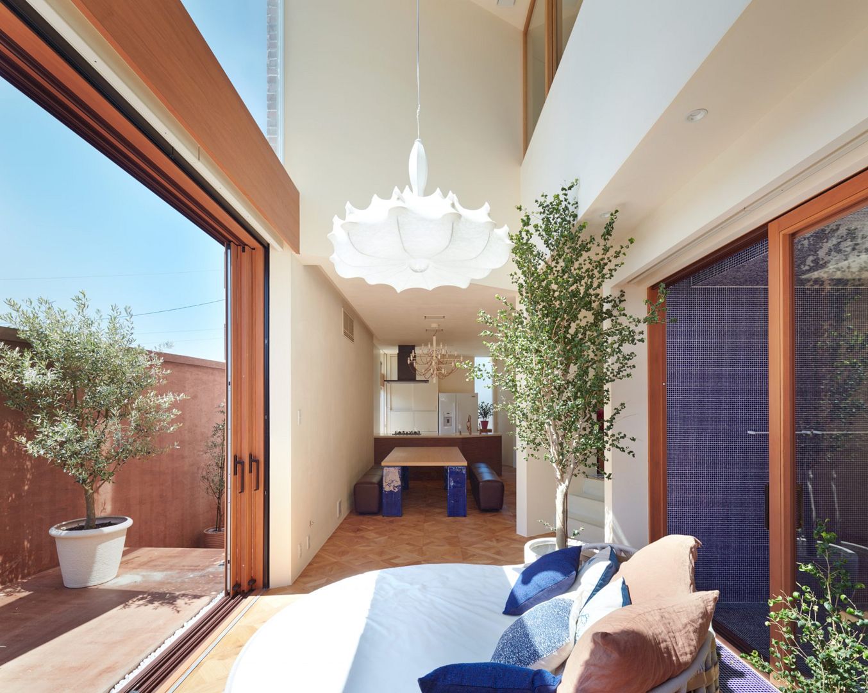
Bedrooms and an aroma salon are located on the second floor. This salon can be accessed from the entryway to accommodate frequent clients better.
There are textured finishes that can be seen throughout this house, including brass fixtures, glass tiles in the bathroom, custom-made tiles on the living room floor, and antique brick on the exterior walls.
House in Ishikiri Gallery
Photographer: Toshiyuki Yano (Toshiyuki Yano Photography)
Discover more from Futurist Architecture
Subscribe to get the latest posts sent to your email.
