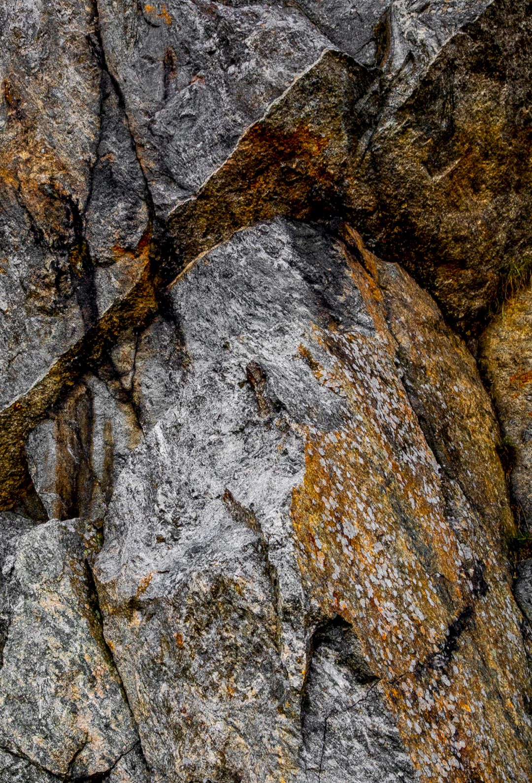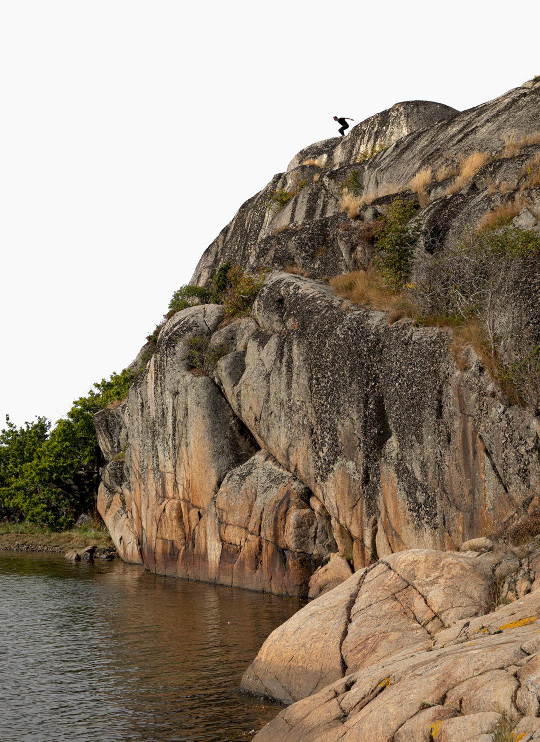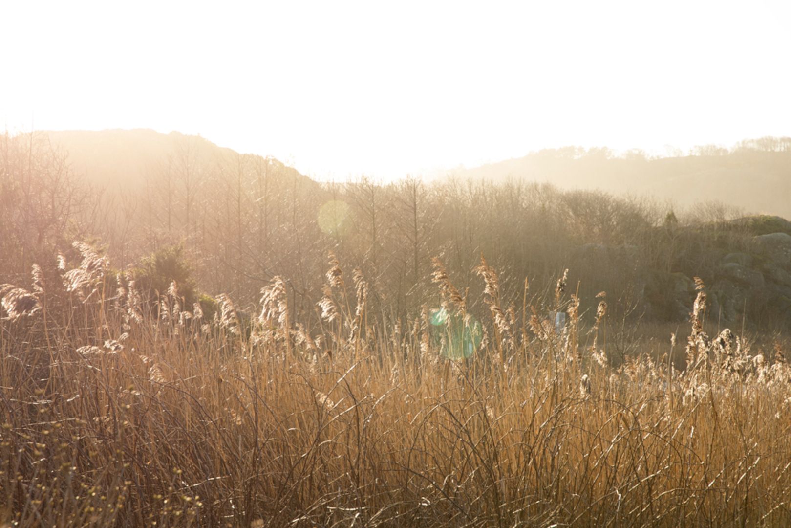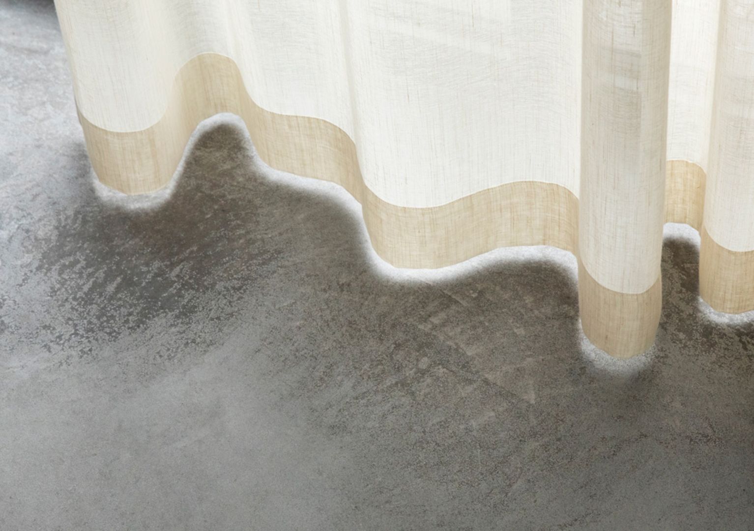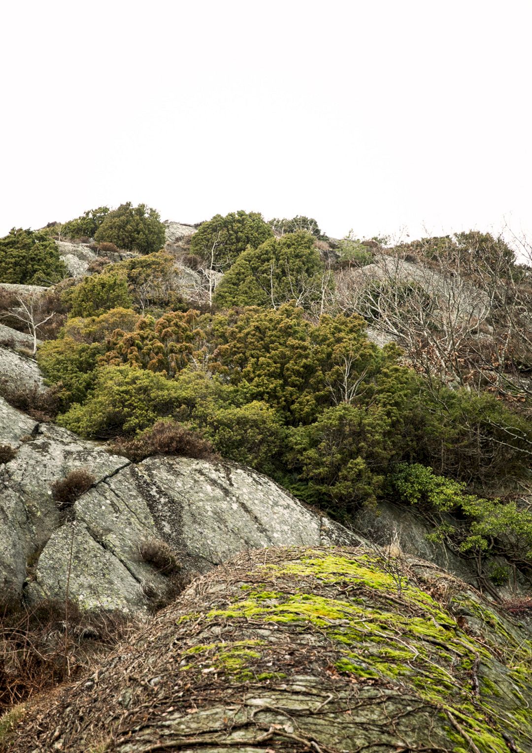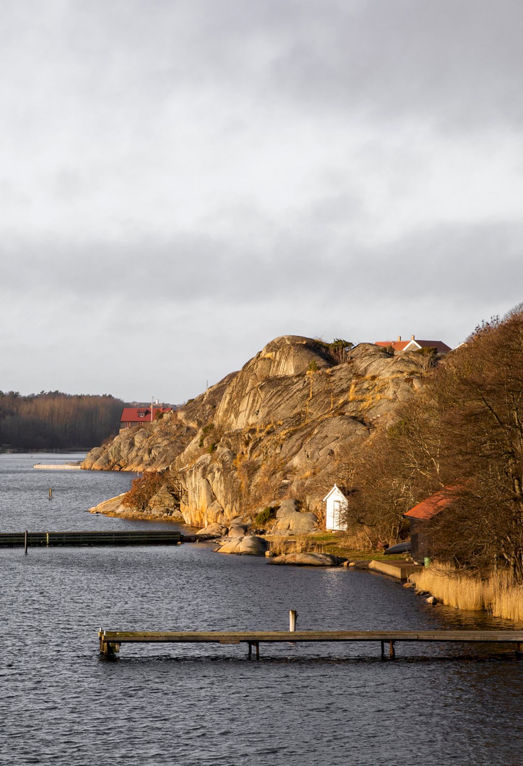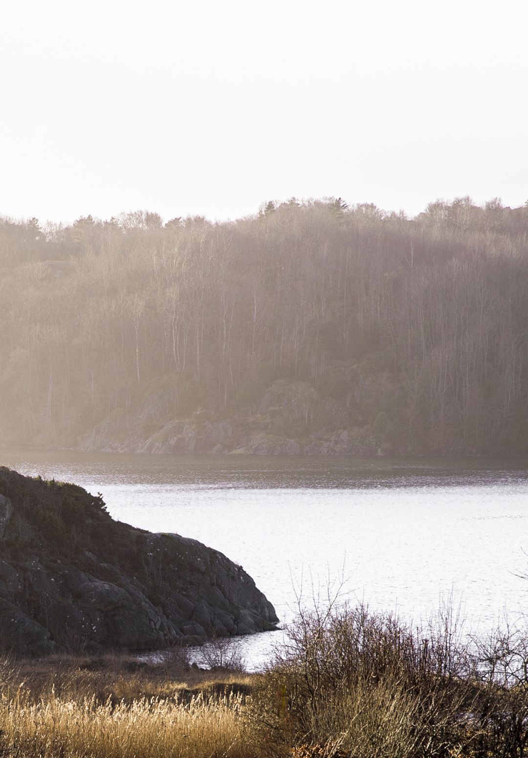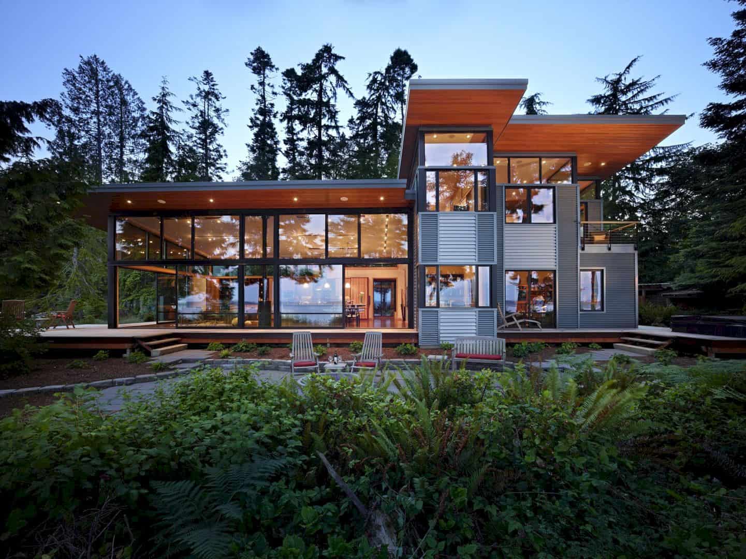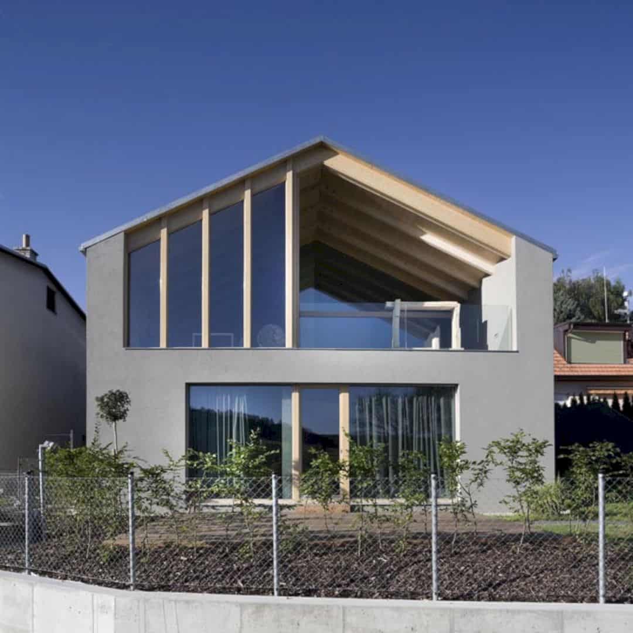Designed as a private summer house, Archipelago House is an awesome project by Norm Architects. This summer house is located on the unspoiled and rocky coast of Sweden, a modernized holiday perfect for family life.
Structure
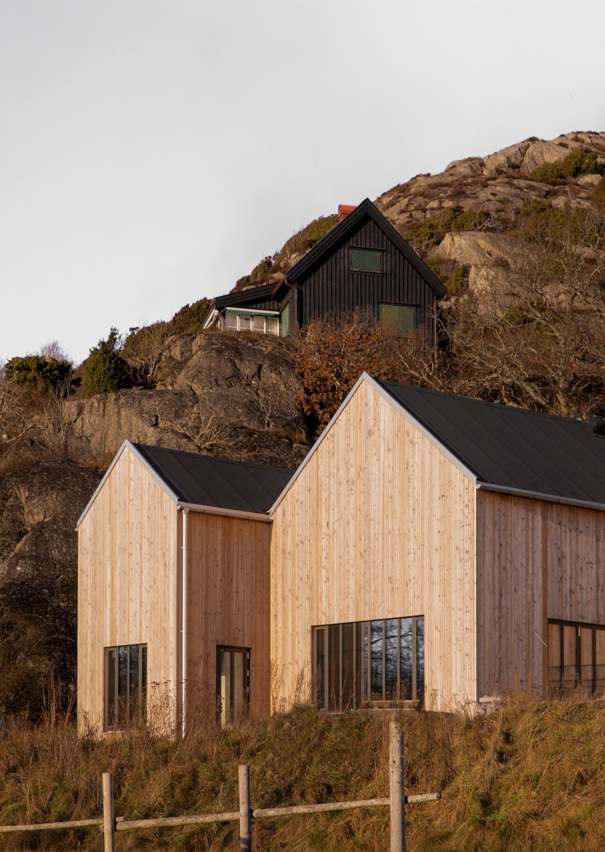
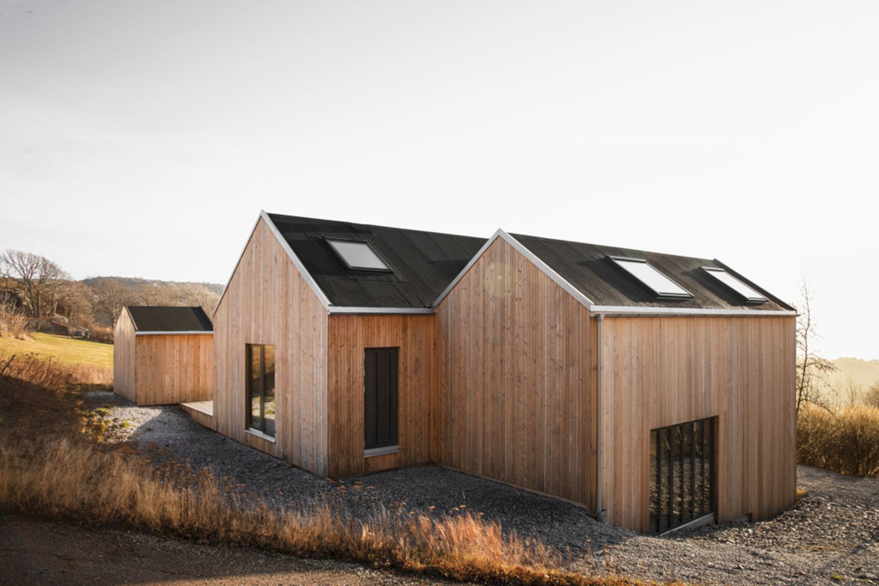
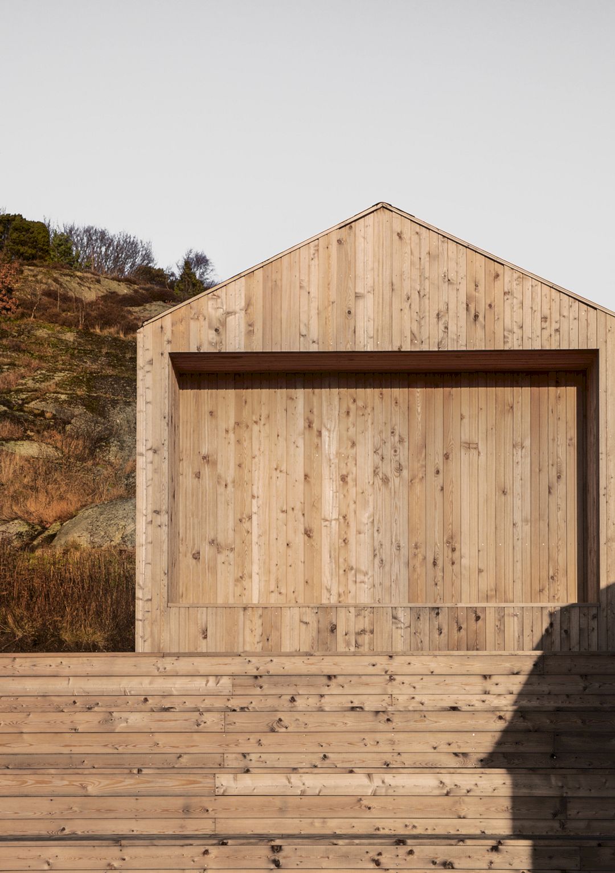
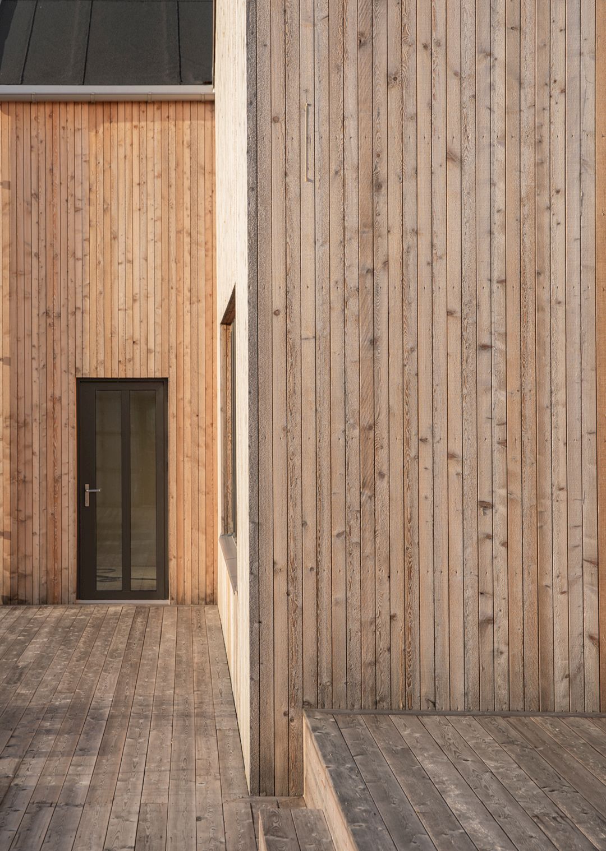
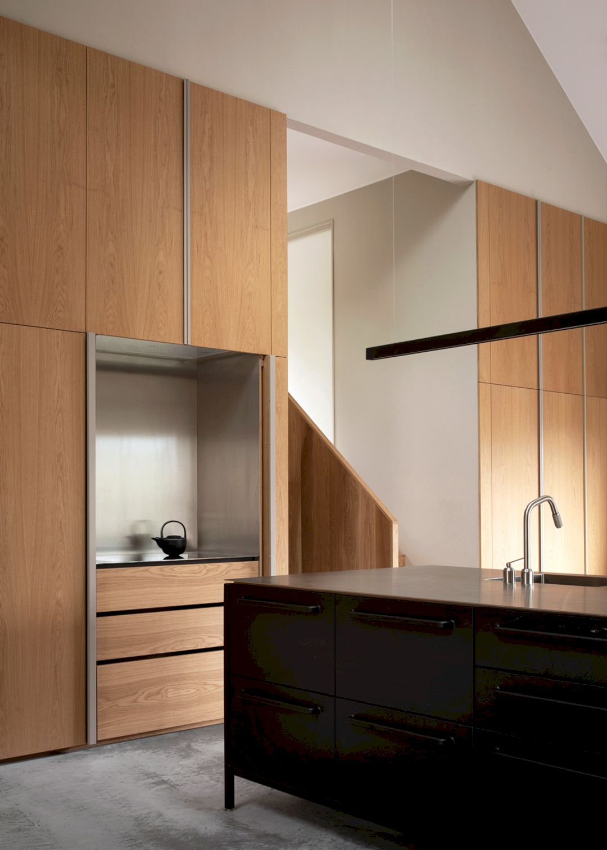
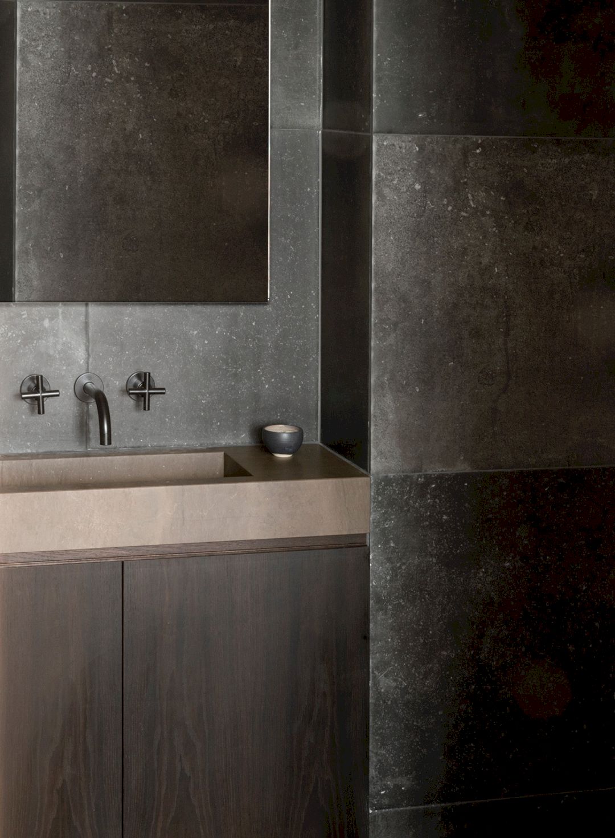
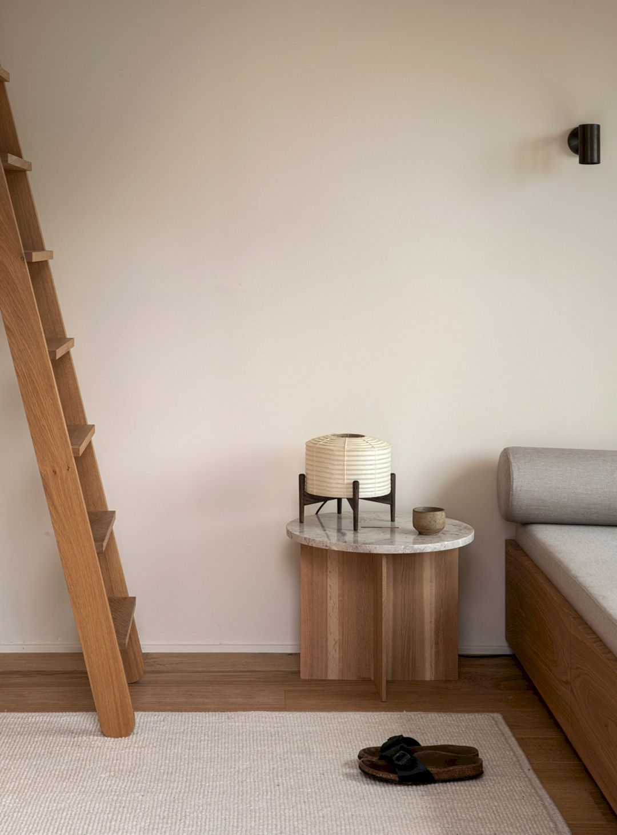
It is a house that is built with a wooden structure. This structure is merged harmoniously with the beautiful surrounding nature. The local building traditions in the boathouses on the rocky shores are the main inspirations for this house.
Volumes
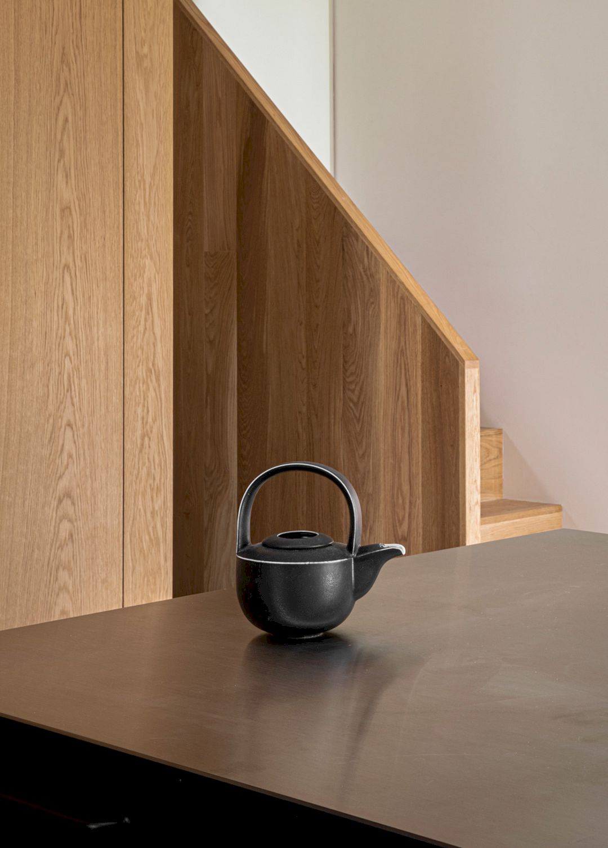
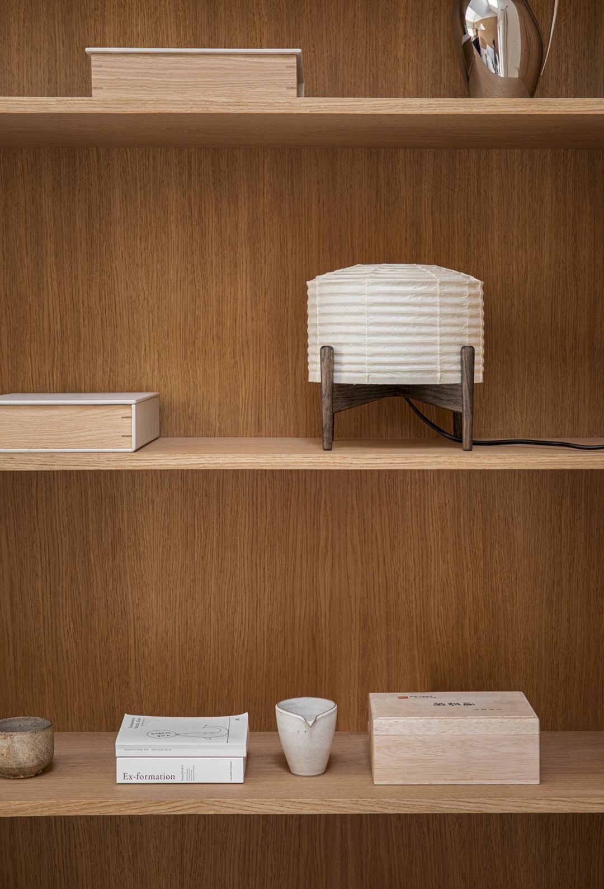
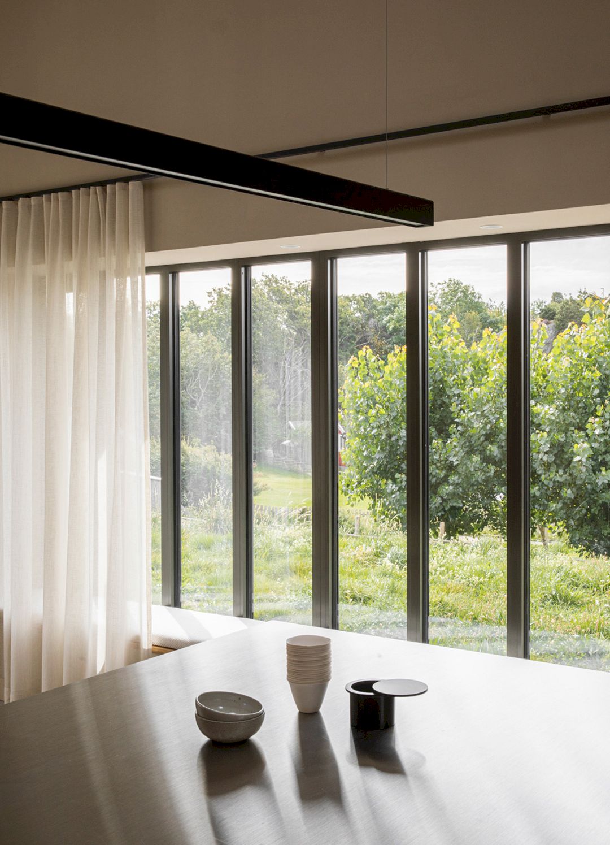
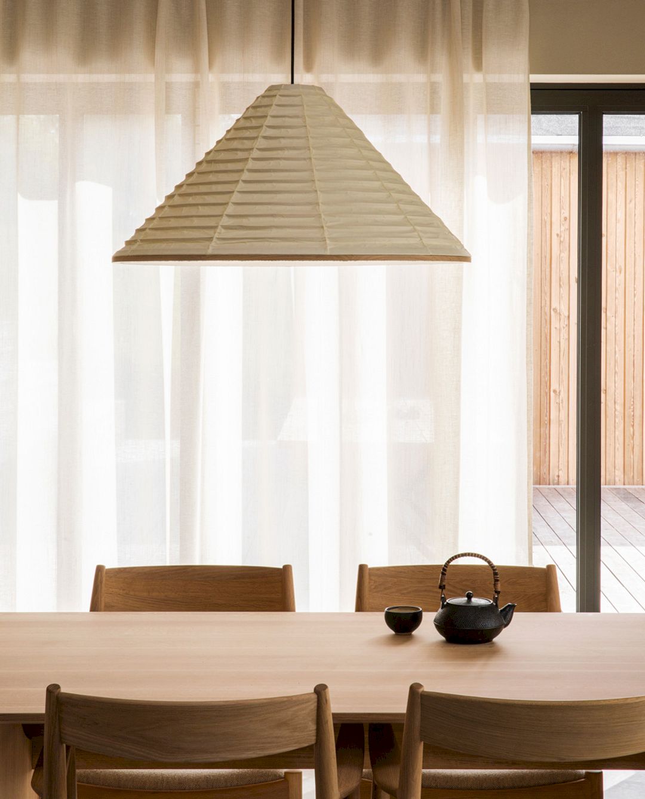
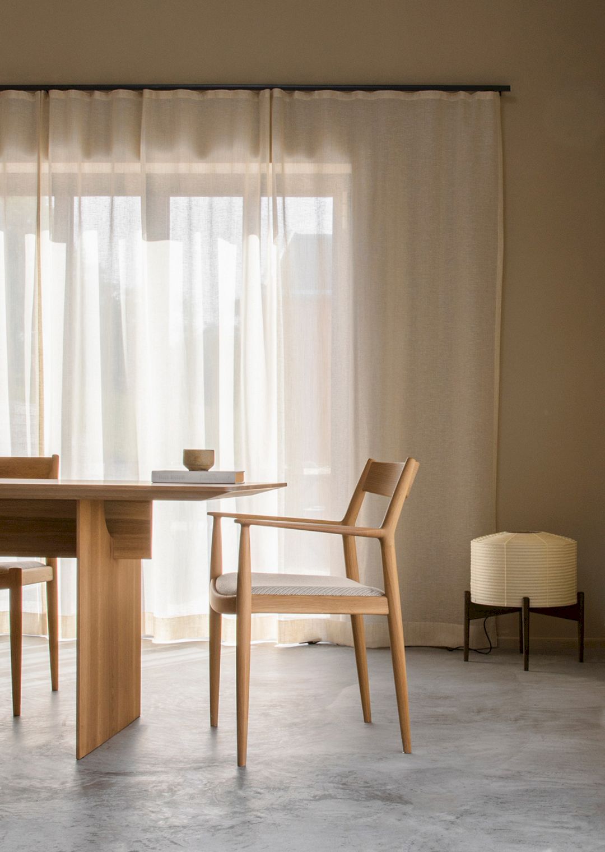
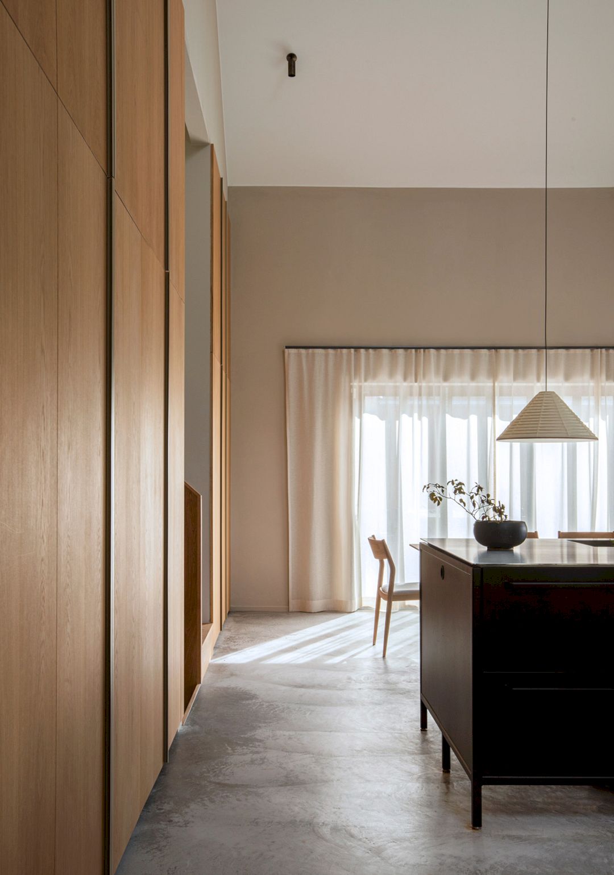
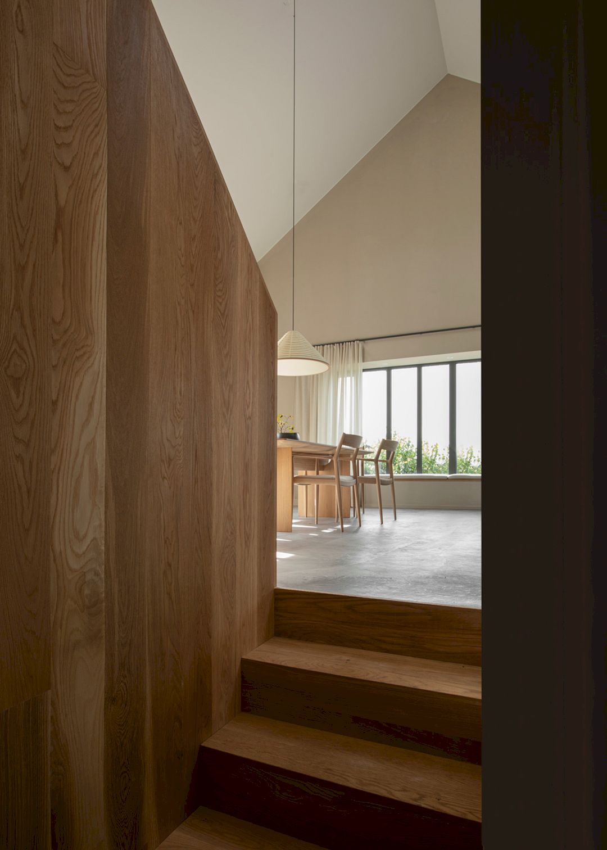
It is a house that sets into the site’s cliff. There are four wooden volumes in this house that are interlocked and connected by a terraced wooden deck. This deck follows the sloping plot on the site.
Interior
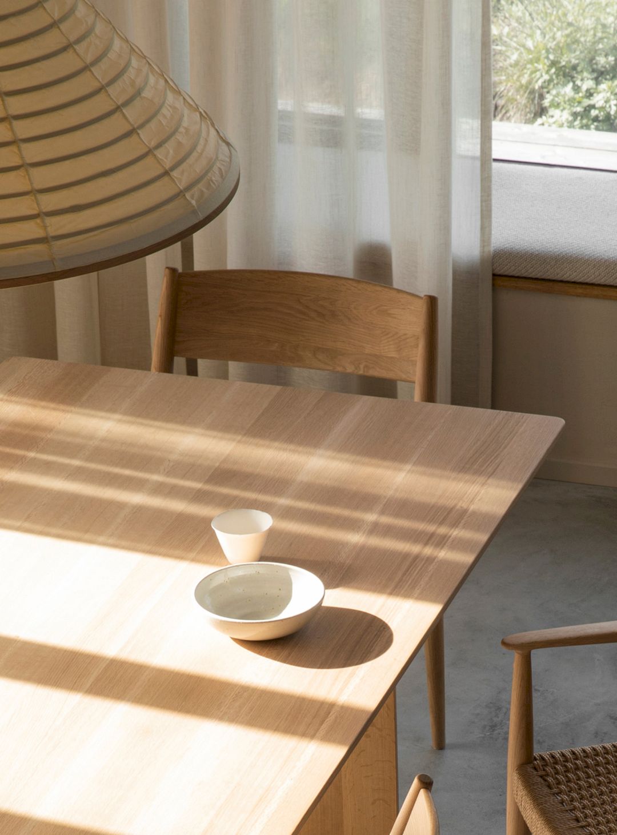
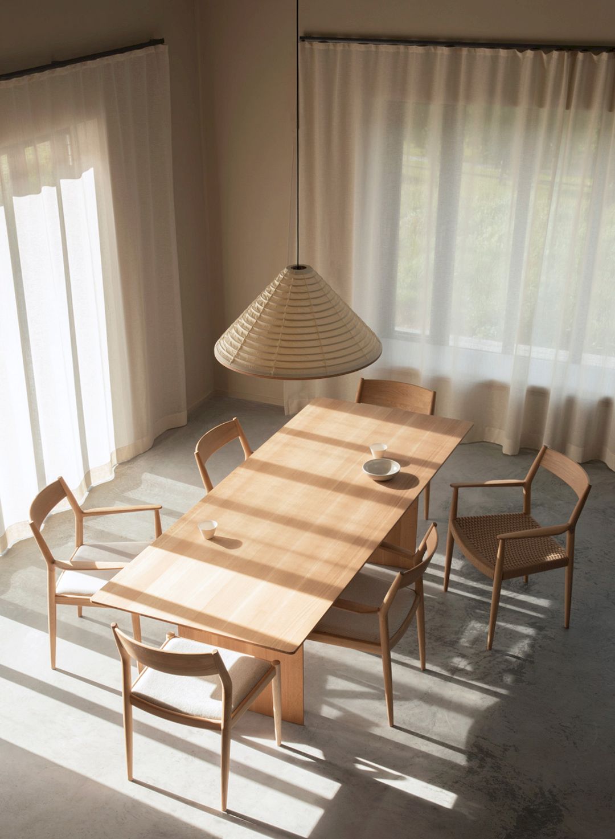
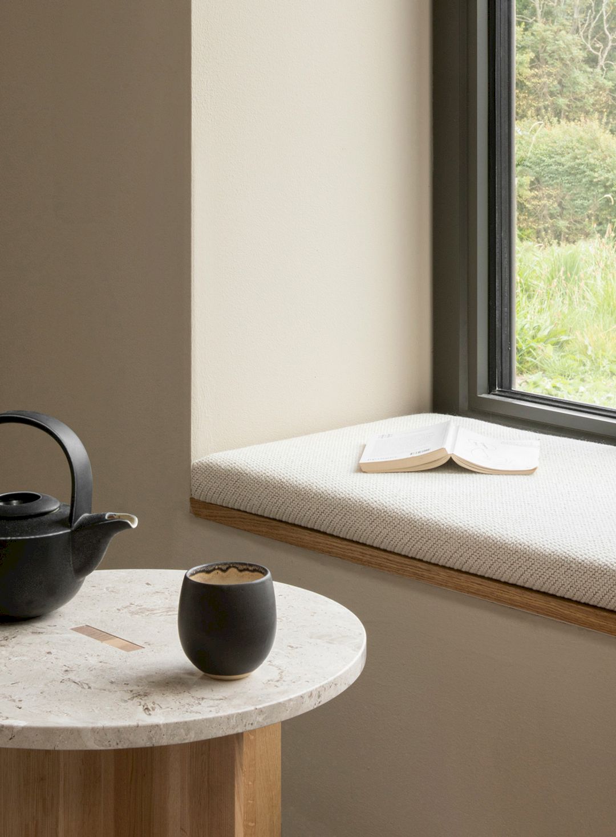
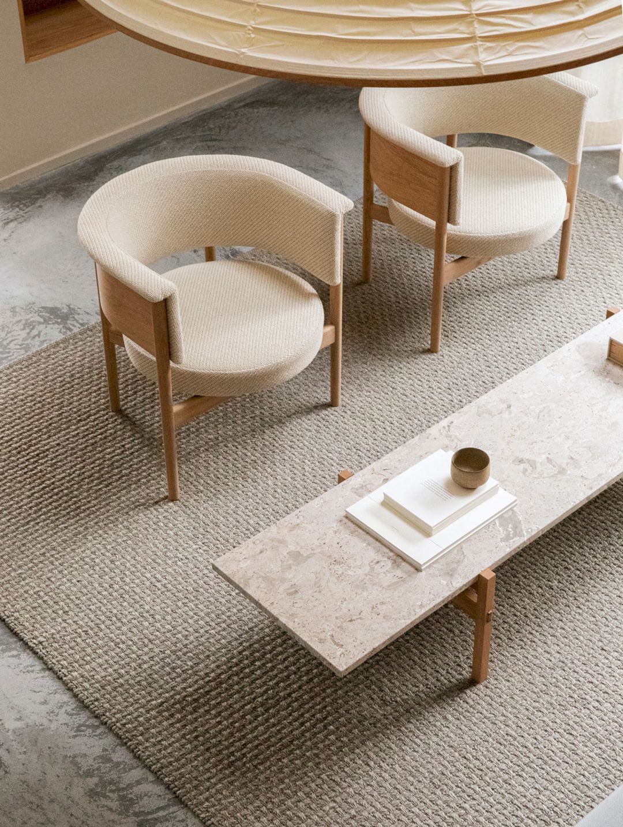
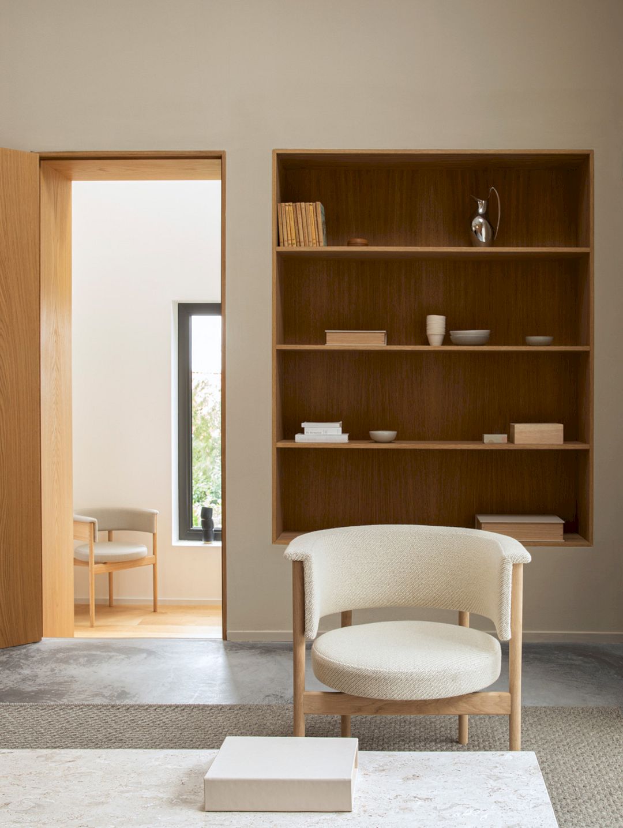
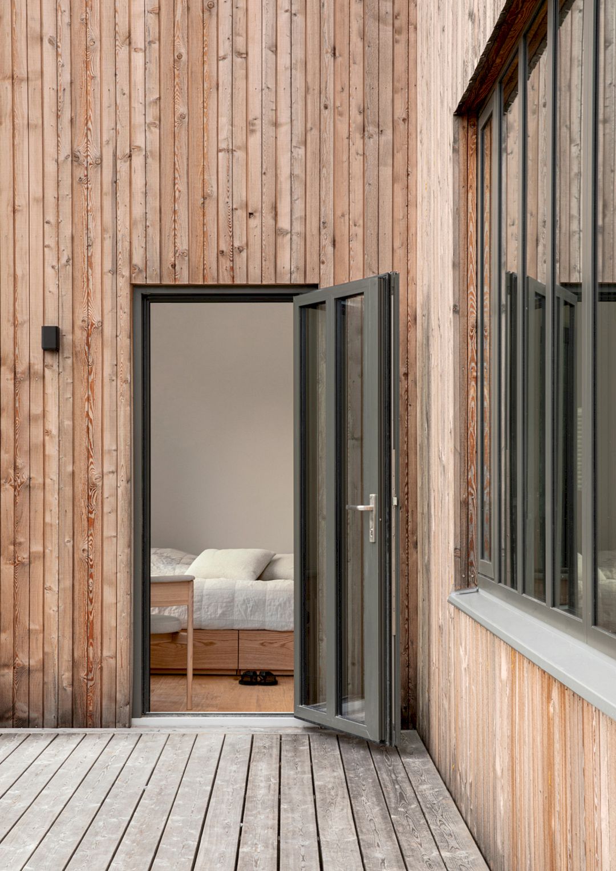
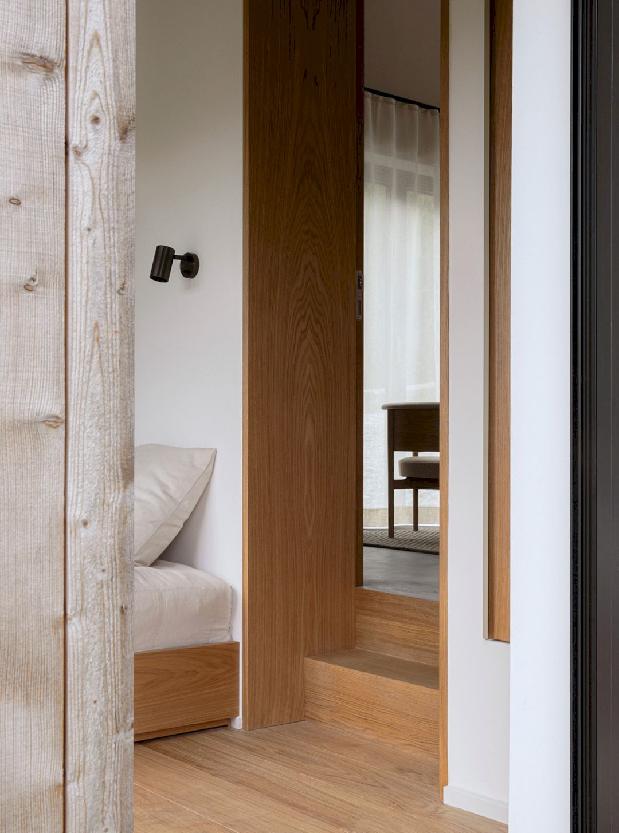
The interior of this summer house is designed perfectly for family life. The wooden structure and wooden interior elements inside the house can create a balanced look and a warm feeling as well.
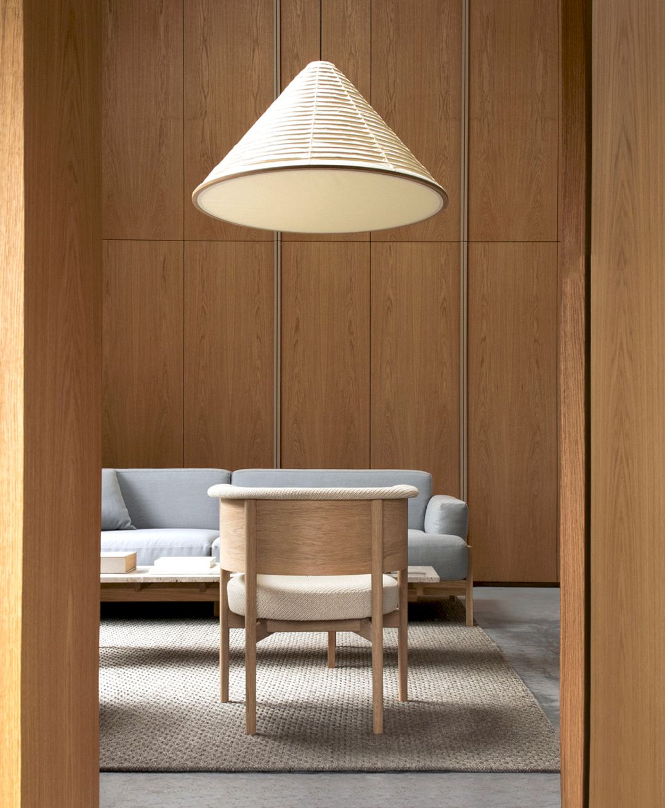
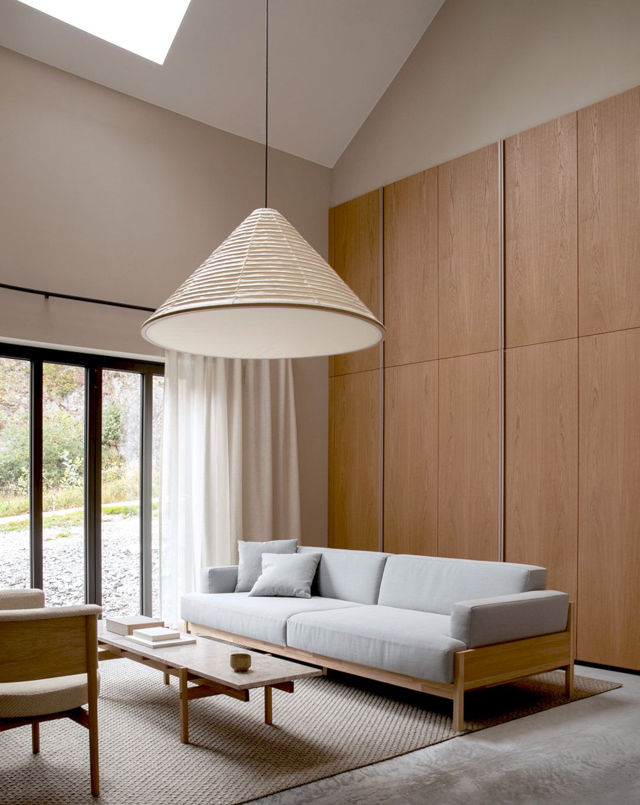
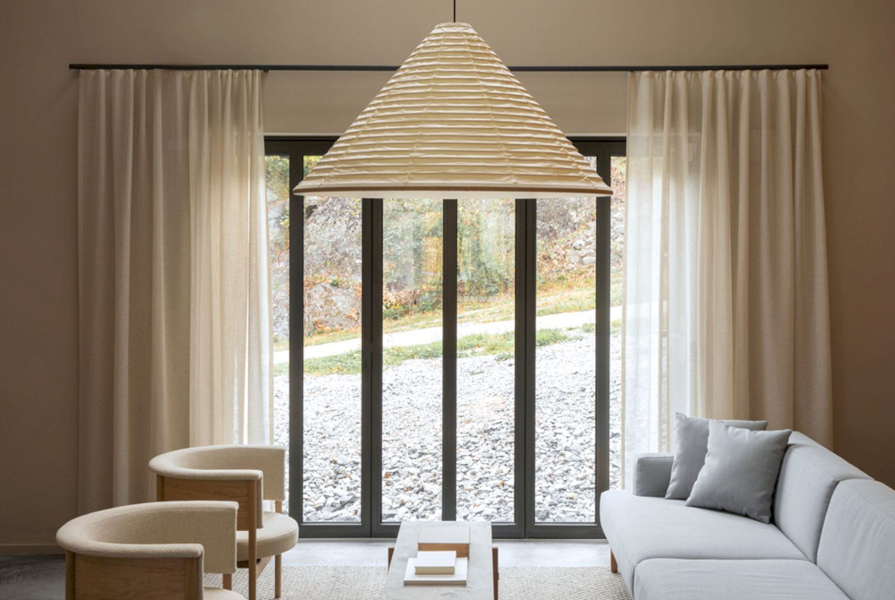
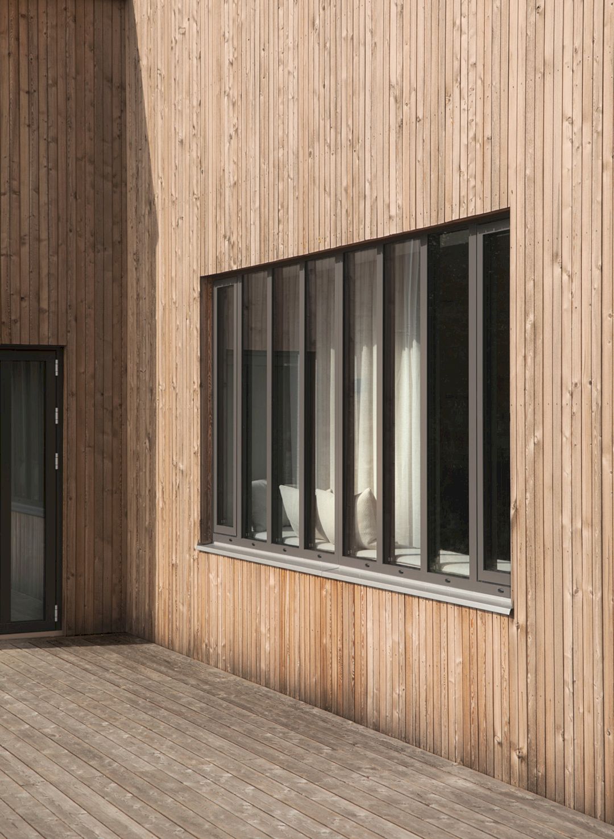
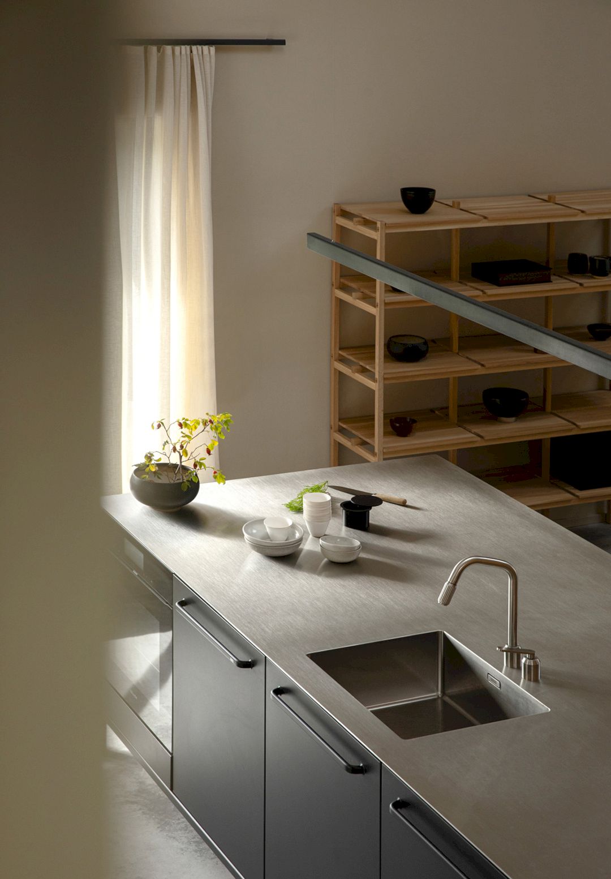
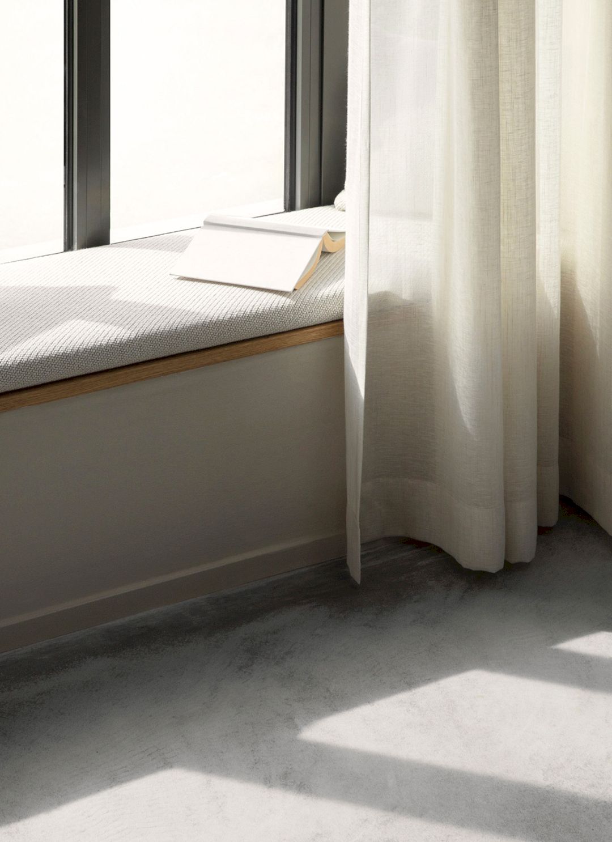
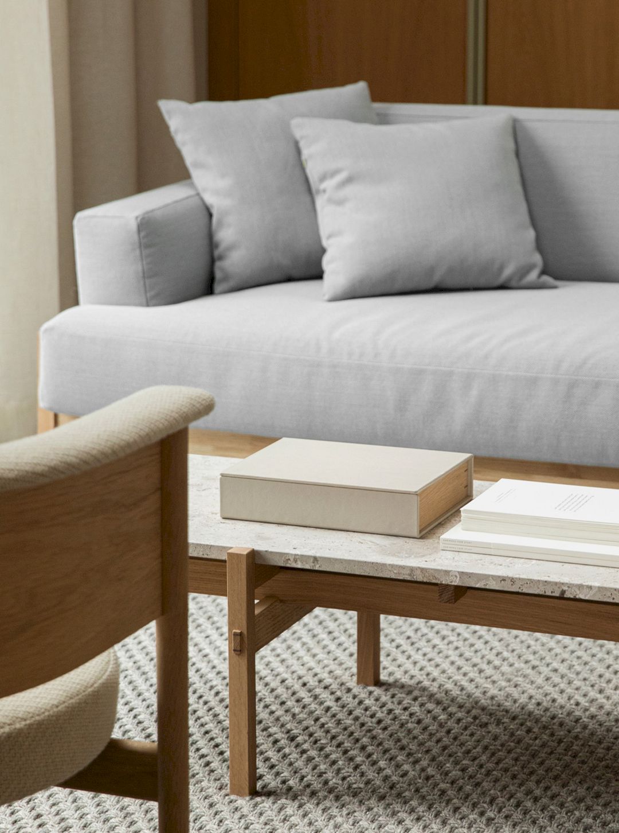
The living area has a warm neutral interior that is supported by the furniture and the color of the wall. A cozy grey sofa is completed with wooden furniture and a jute rug. In the middle of the seating area, there is a long table that has wooden legs and a marble surface.
Archipelago House Gallery
Photographer: Jonas Bjerre-Poulsen
Discover more from Futurist Architecture
Subscribe to get the latest posts sent to your email.
