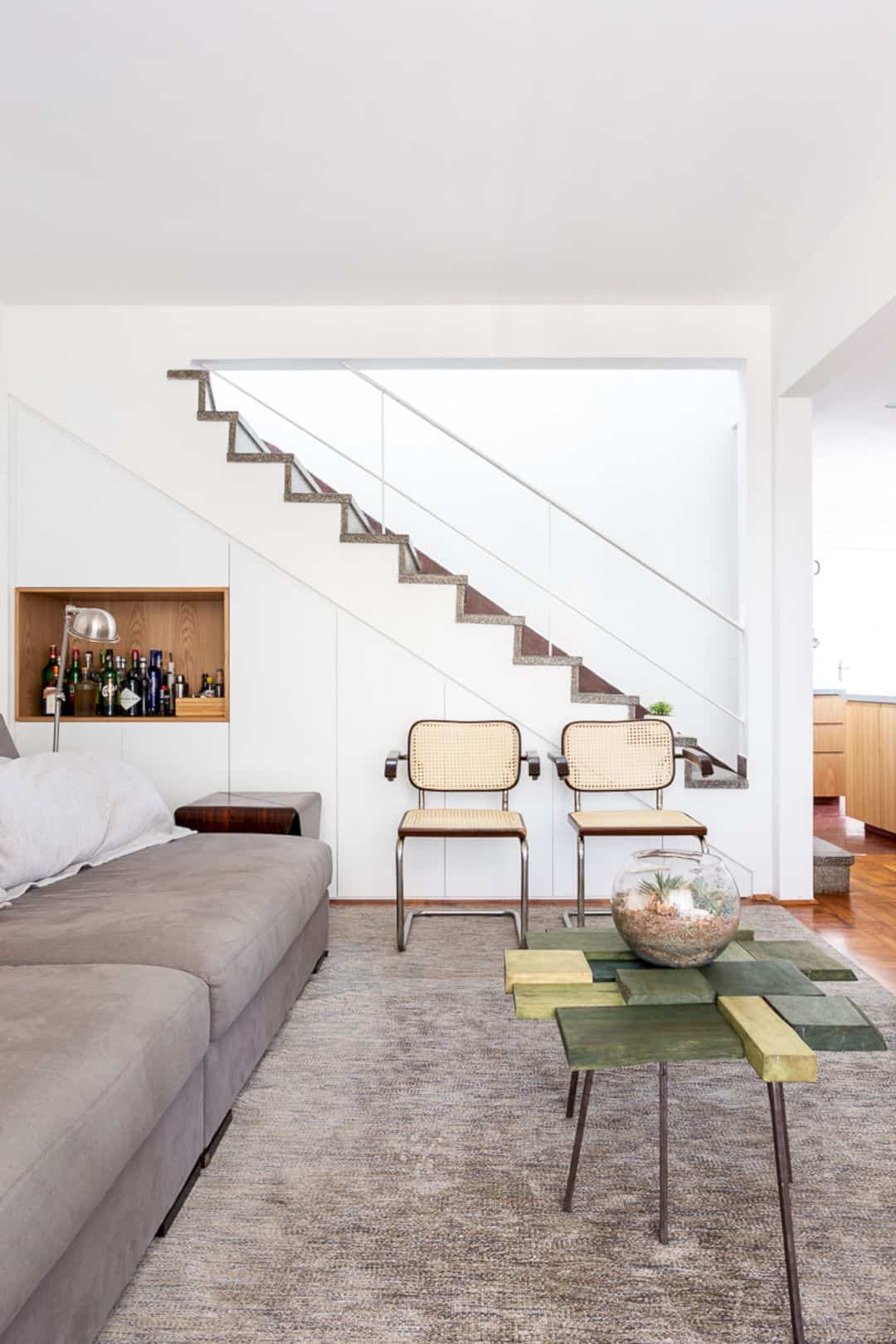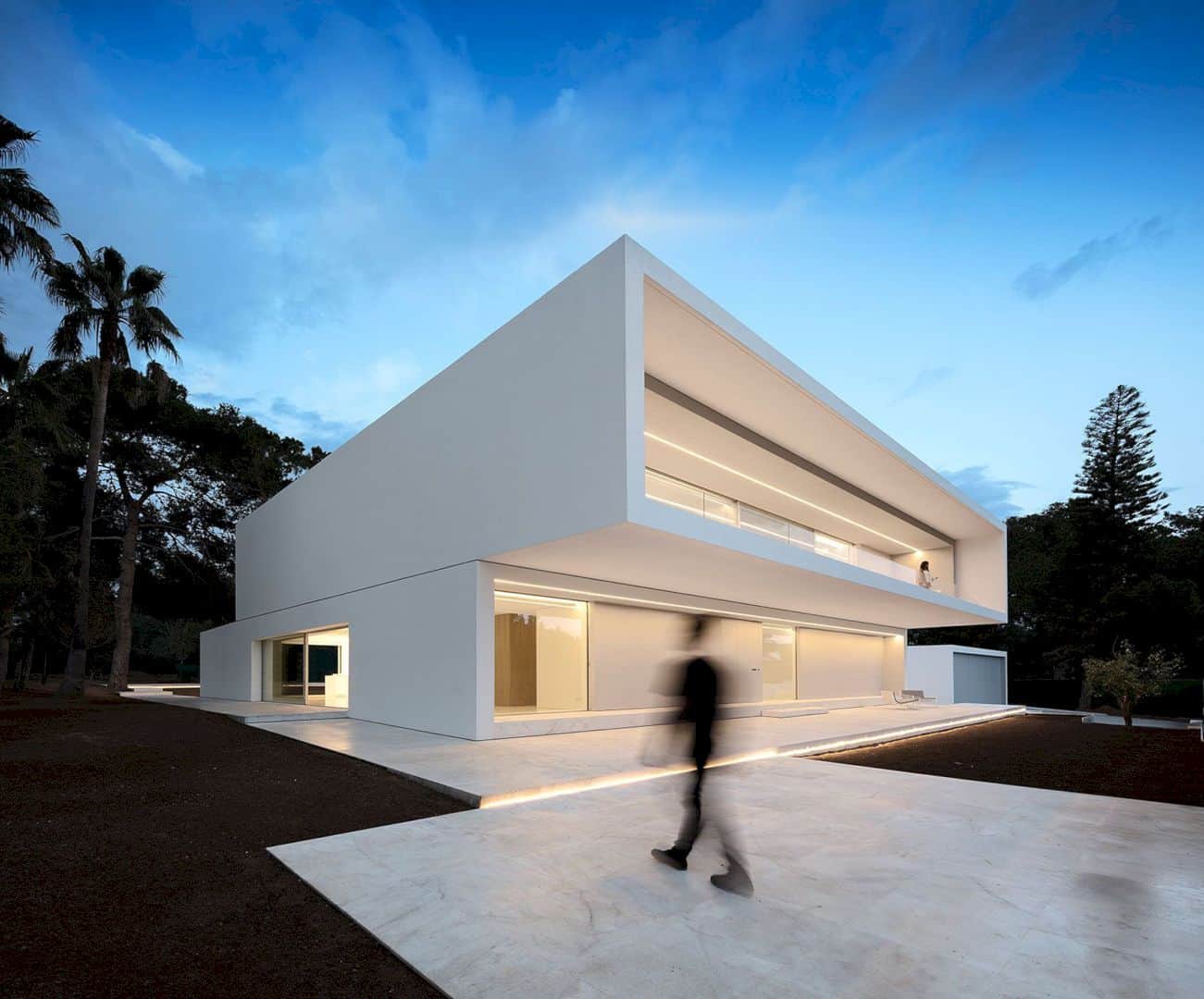Designed by SAU Taller d’Arquitectura, Cesc’s House is a 2020 transformation project of a house’s ground floor between walls into a habitable space. This house is located in L’Esquirol, Spain, with 120 m2 in size.
Design
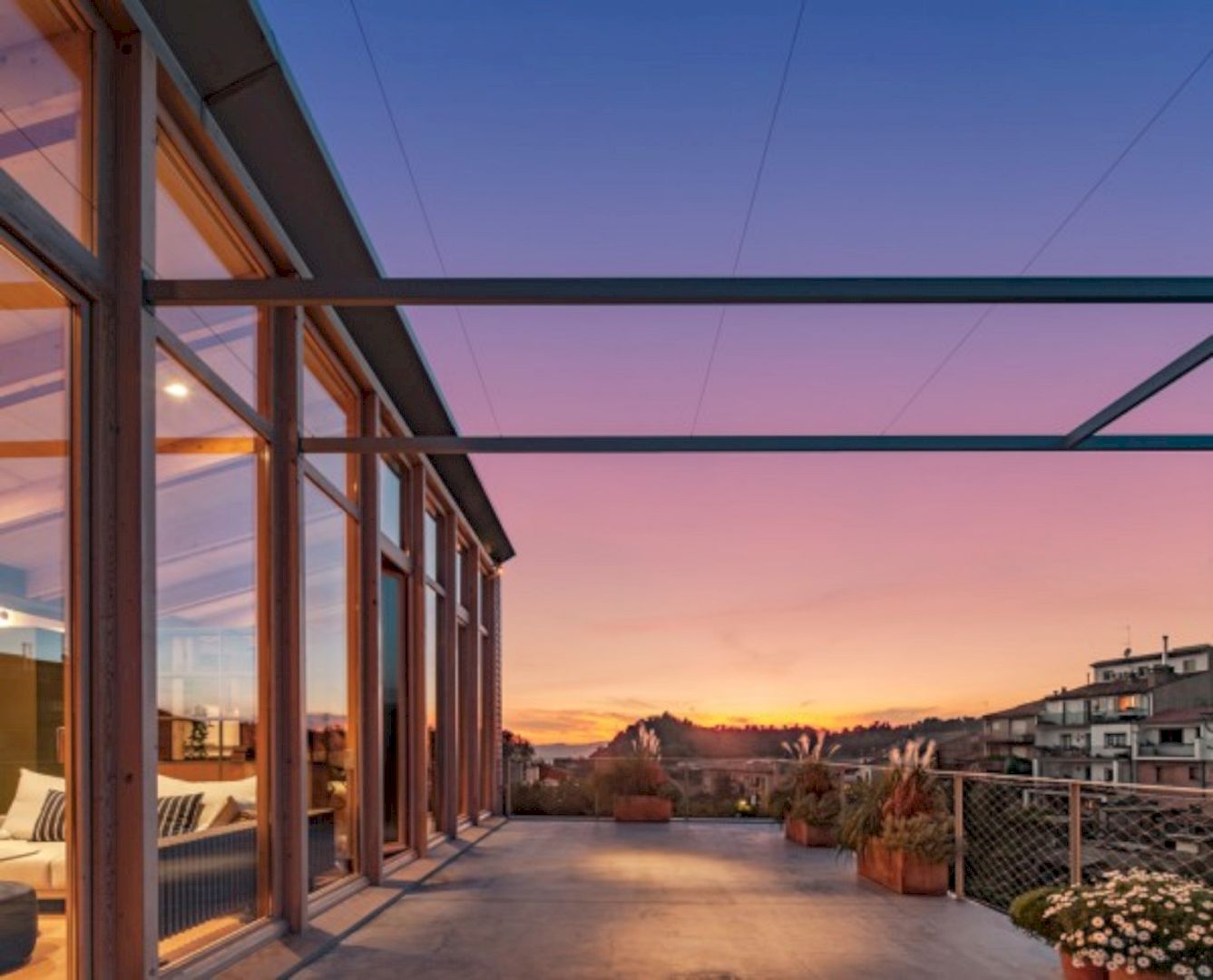
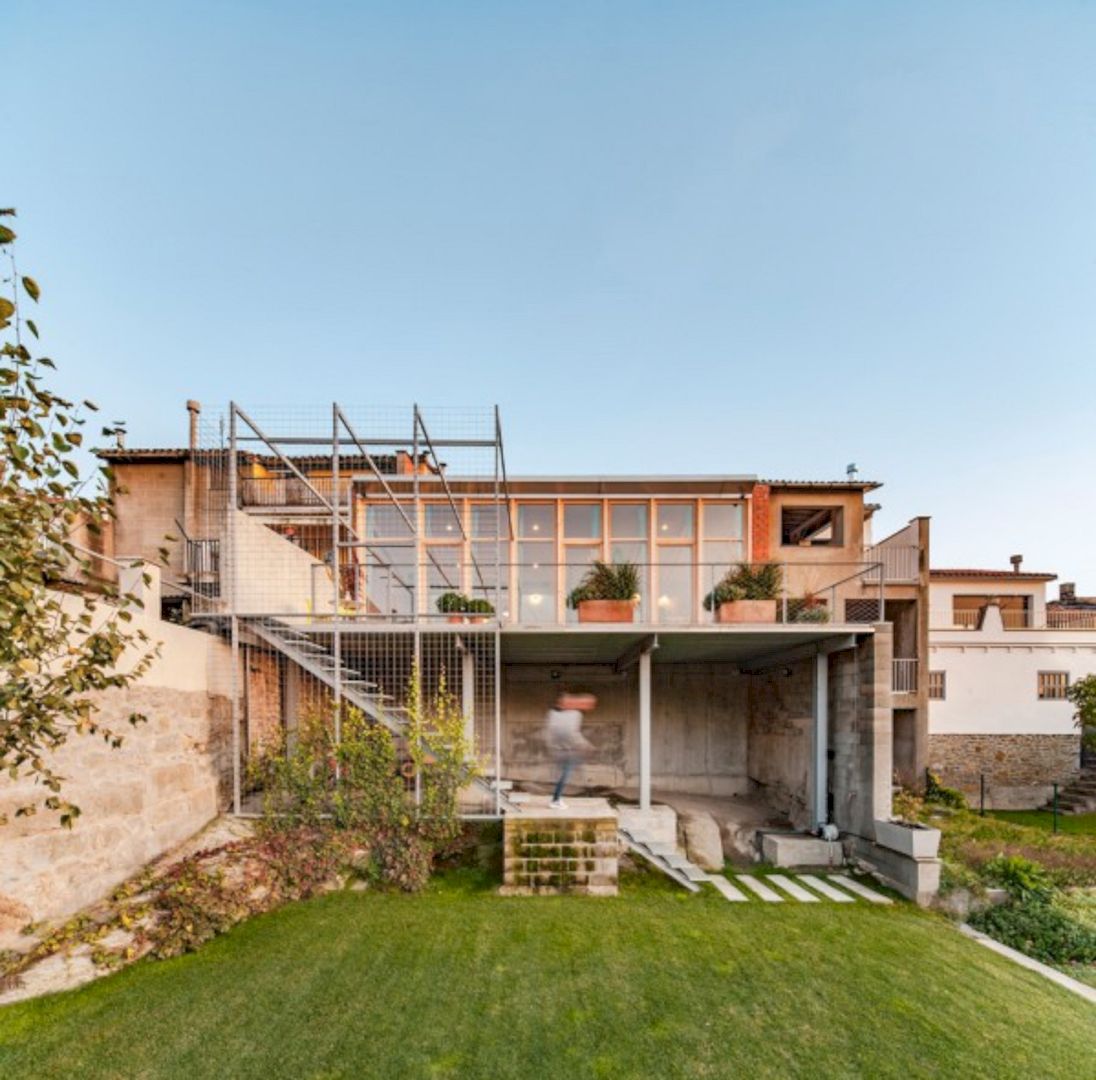
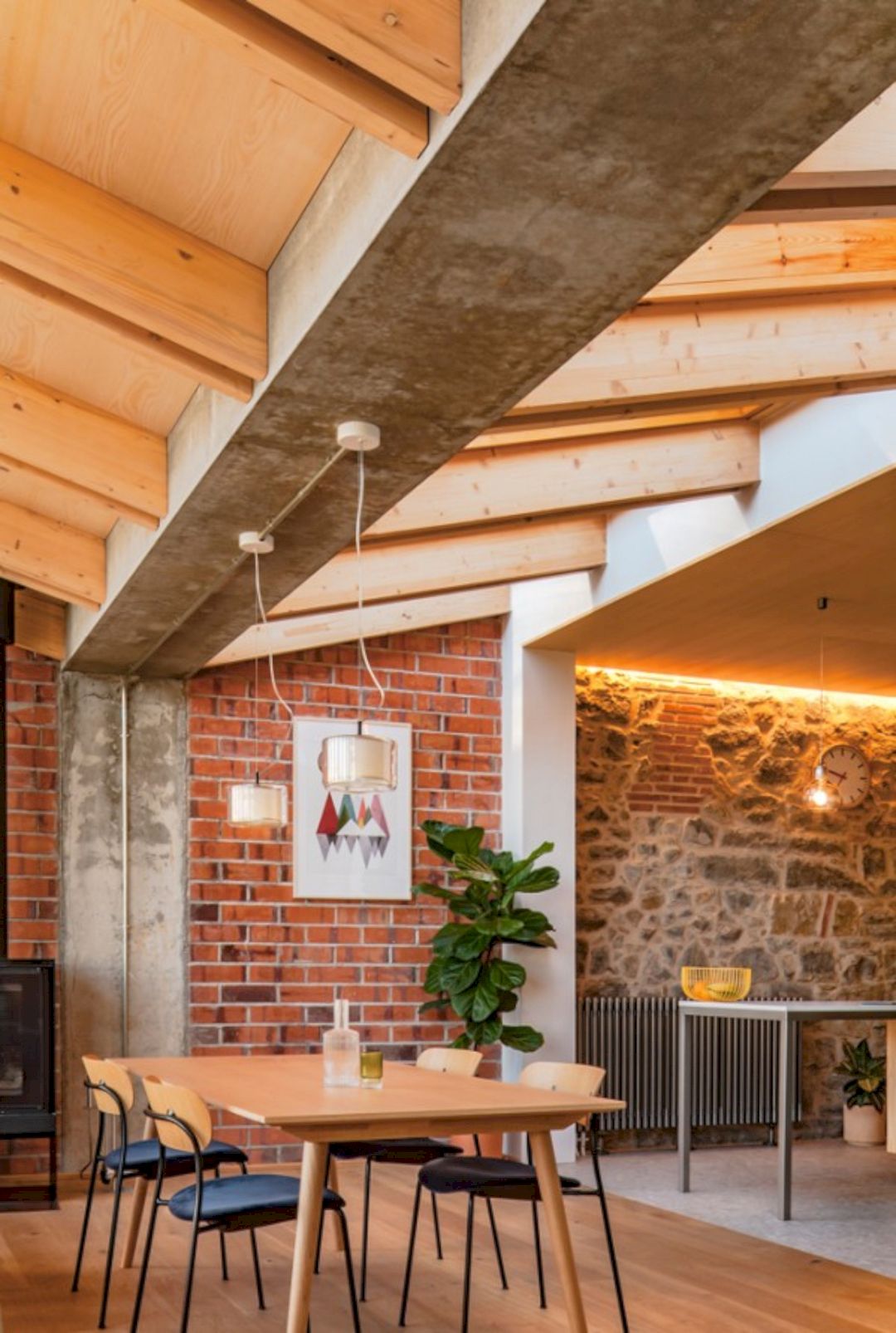
The main requirements for this residential project are light and ventilation due to the climate condition of the house’s site.
After analyzing the regulations of urban planning, this house can grow 5 meters toward the courtyard. These regulations also limit the house roofs to sloping roofs of Arabic tile with a parallel ridge on the street.
Structure
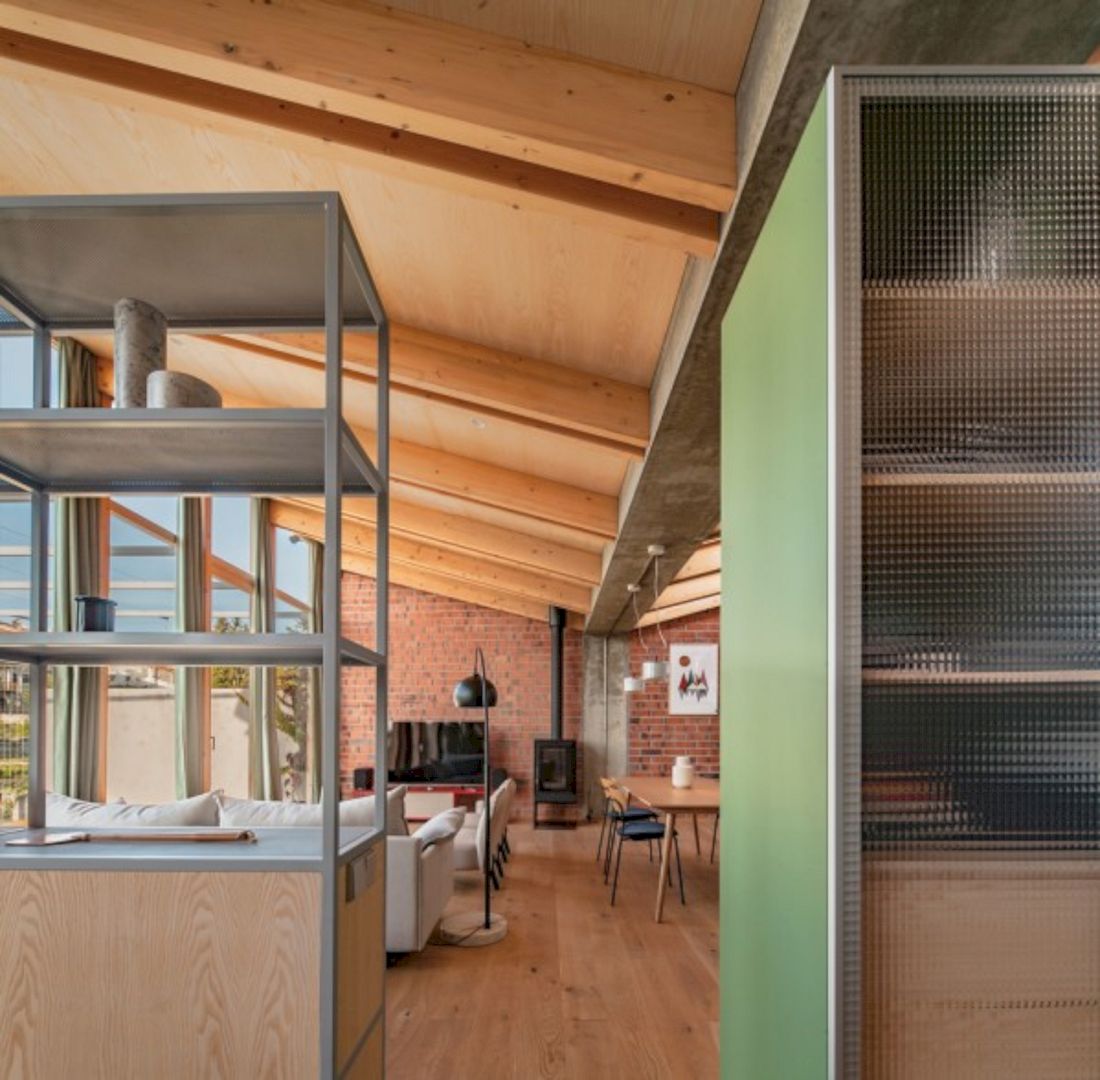
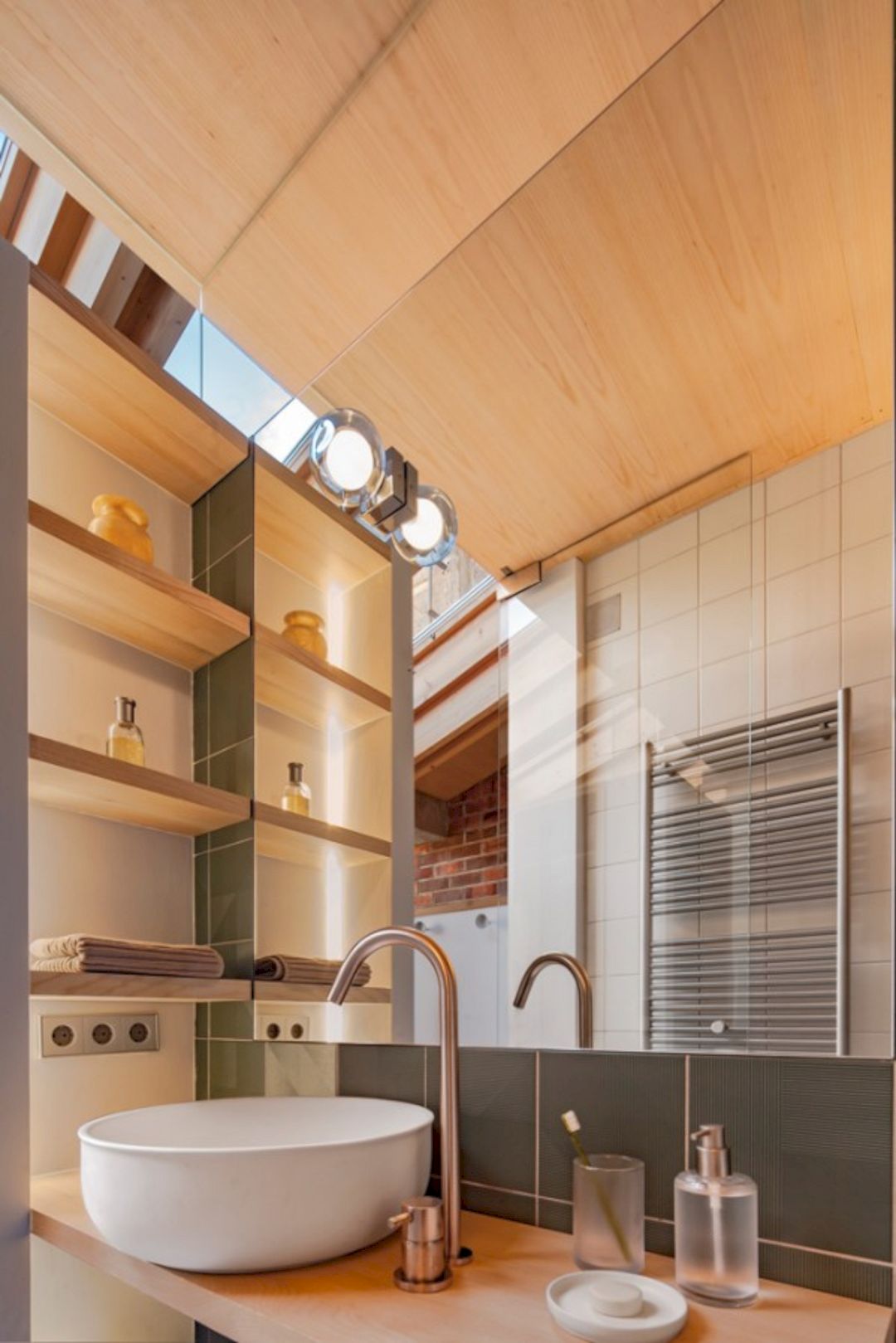
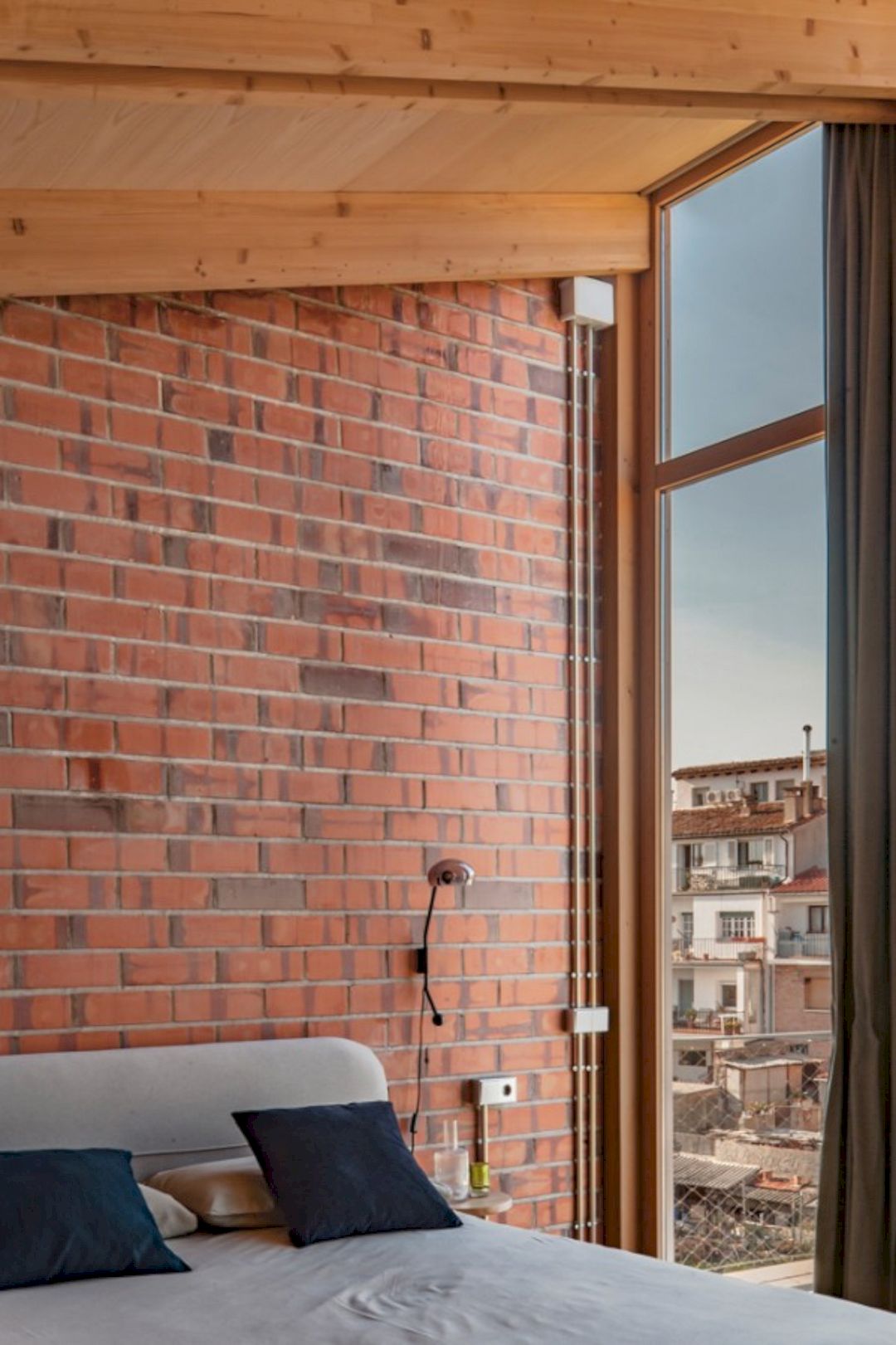
A V-shaped roof becomes a solution for this house to the requirements. This kind of roof can give a possibility of opening up to the outside views and limiting the clear ceiling height of the interior as well. It also allows for generating a straight opening to the house’s facade that provides natural light and ventilation.
A large reinforced concrete “channel-beam” is proposed as a powerful piece that runs from party wall to party wall and organizes the space too. This “beam” can serve as a support for the roof beams and be used to collect the water from the two slopes.
Spaces
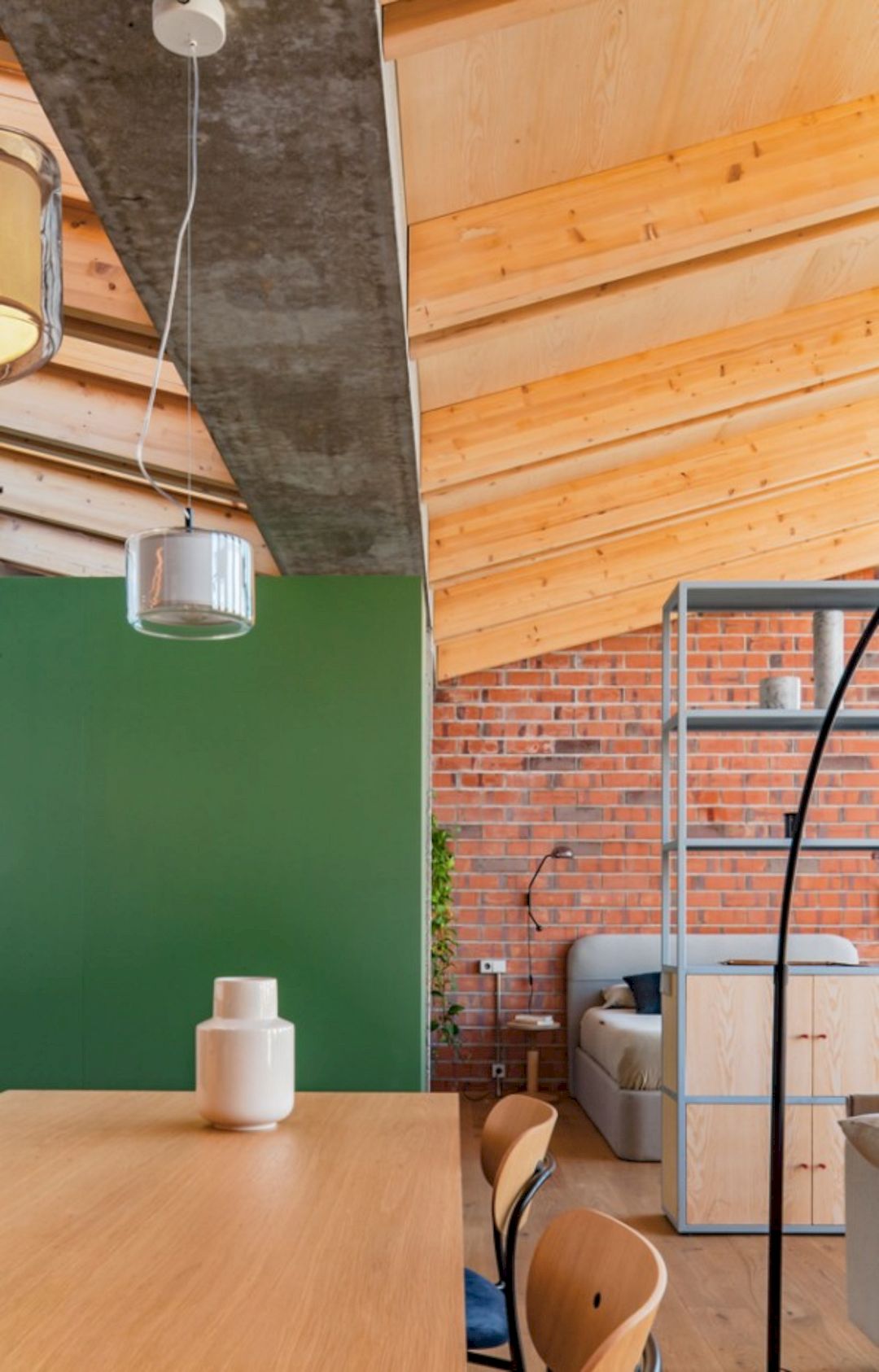
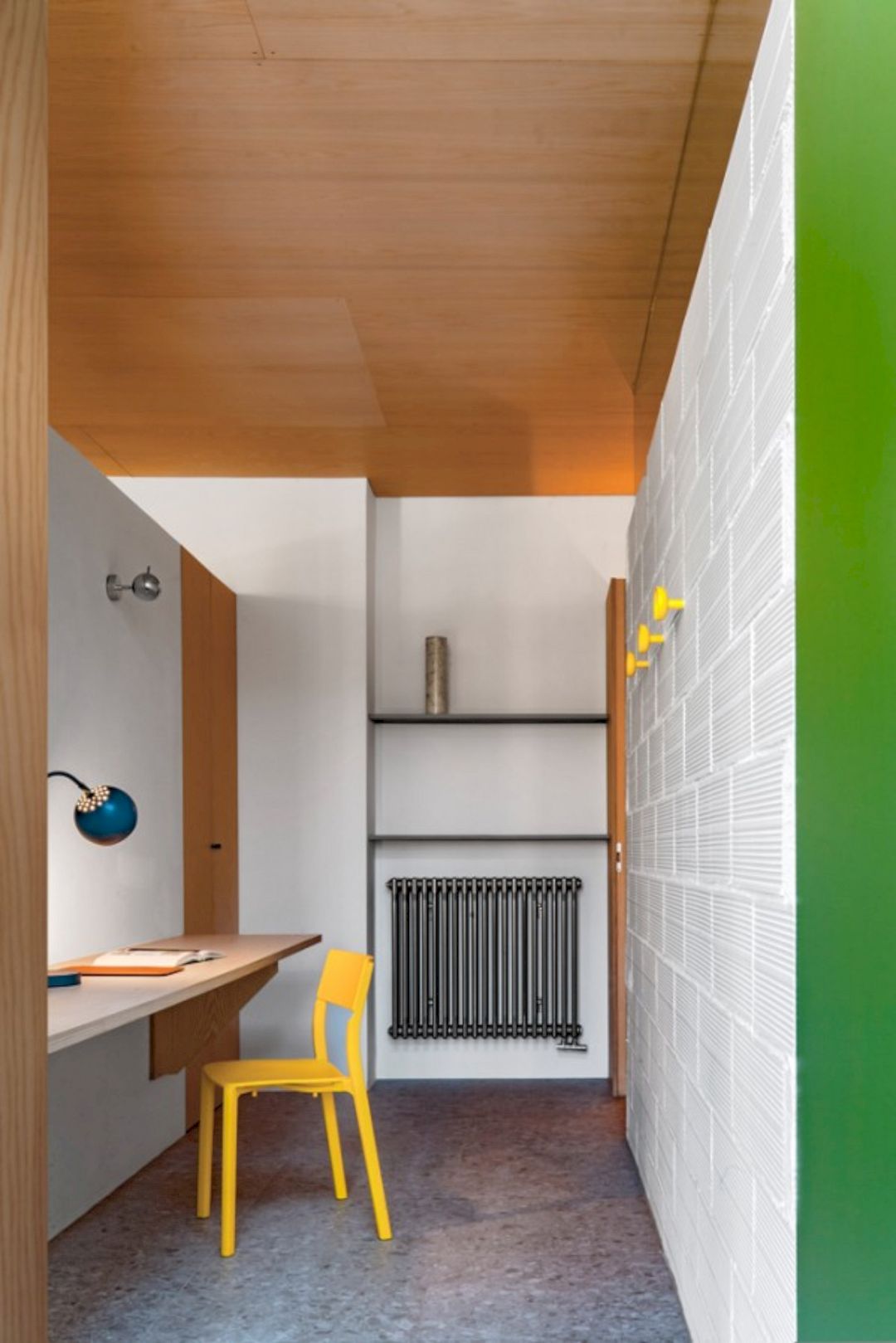
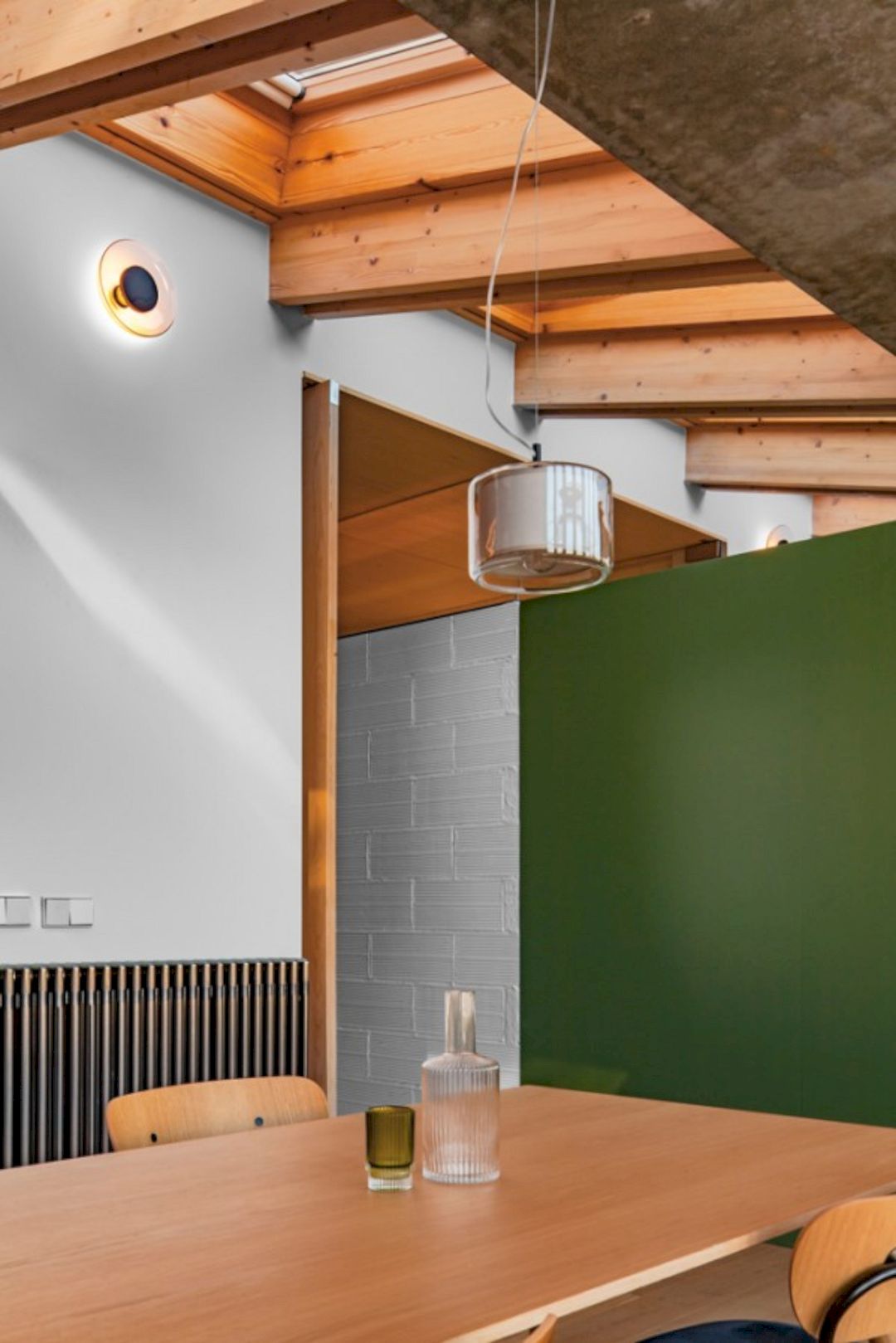
From the street toward the courtyard, the space is organized sequentially. This space is also divided into three interior and two exterior centrelines. An access area and a parking area are used as a filter between private and public spaces.
With natural lighting and ventilation, the utility spaces can be found in the center. Office, bathrooms, and kitchen.
Details
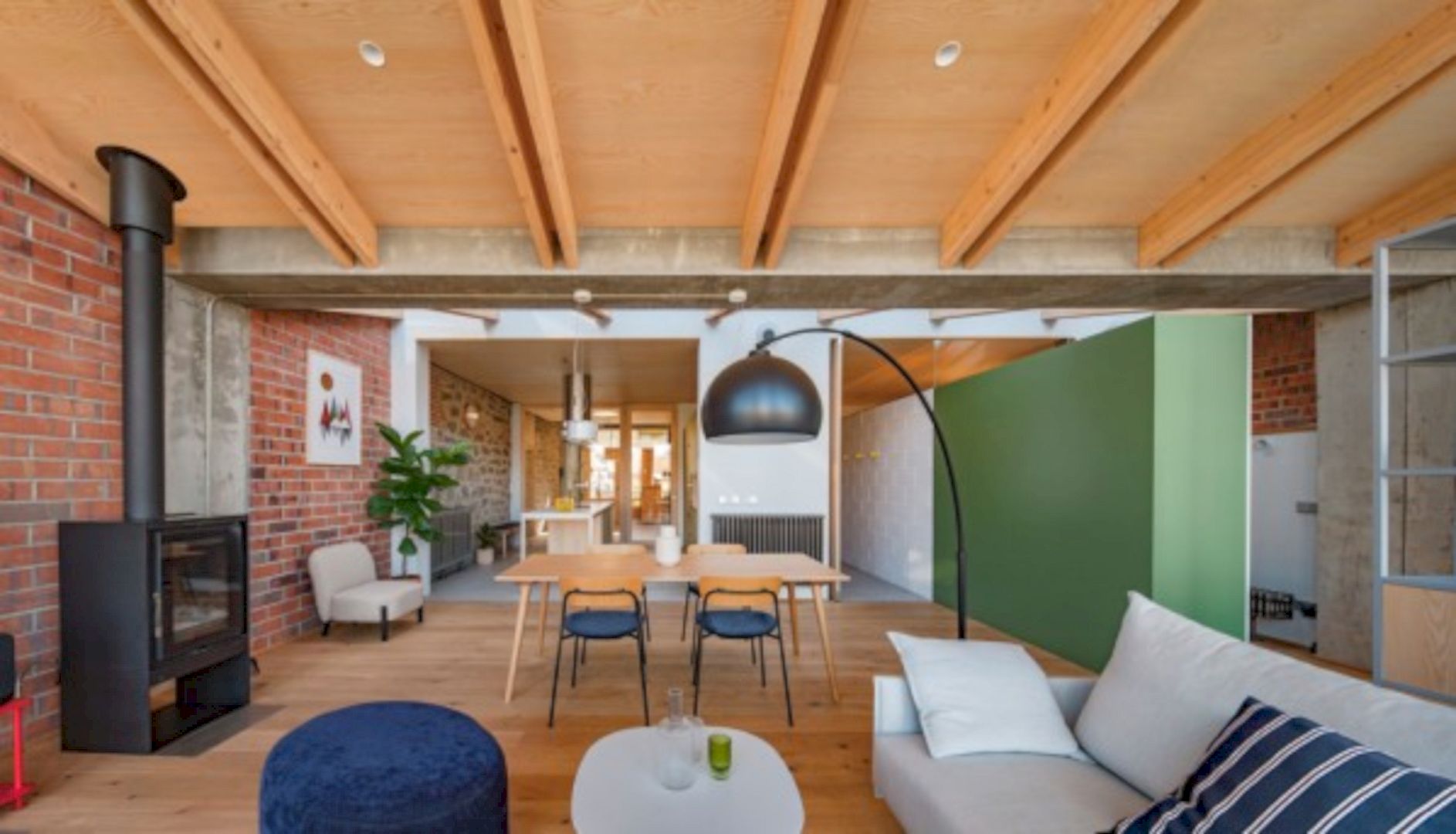
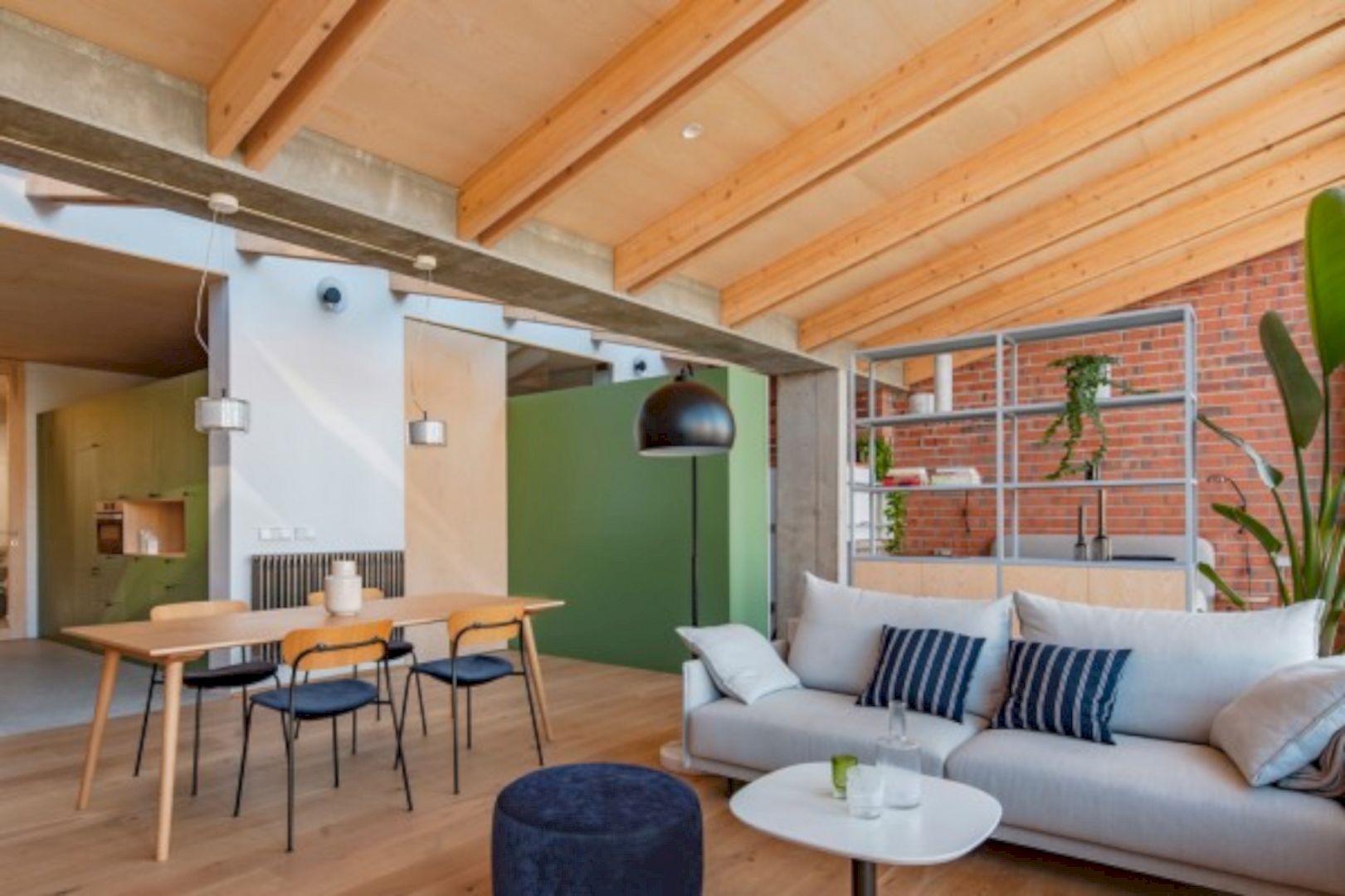
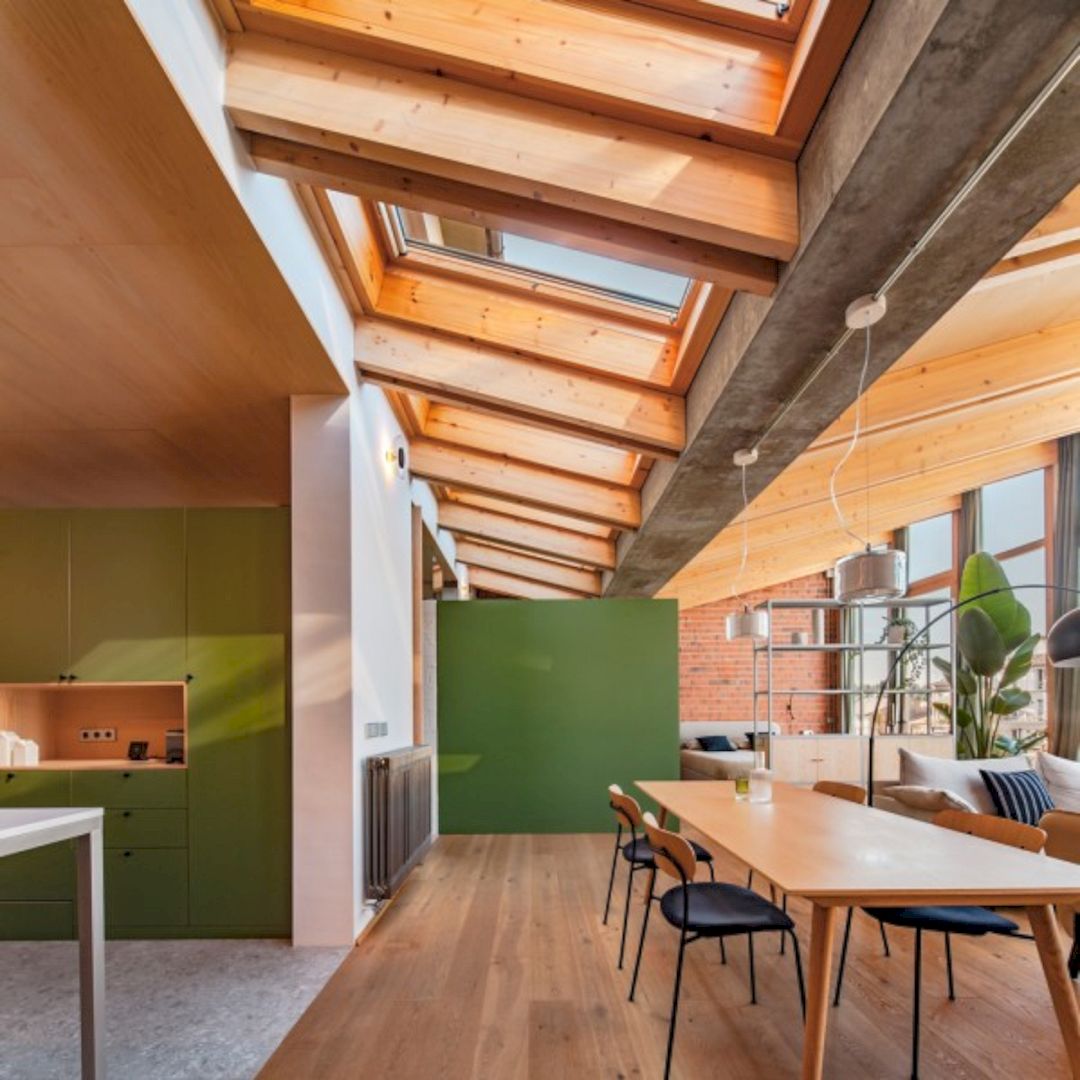
The day area is oriented towards the views of the courtyard. With a rhythm of closely spaced pillars, the all-glass facade becomes the house’s filter.
The third centreline is linked to the first exterior one while the patio terrace of the house serves as an extension of this centreline, a summer lounge, and also an awesome viewpoint for the sunsets.
There is also a green space with natural vegetation that is connected to the l’Esquirol vegetable plot.
Cesc’s House Gallery
Photographer: Andrés Flajszer
Discover more from Futurist Architecture
Subscribe to get the latest posts sent to your email.

