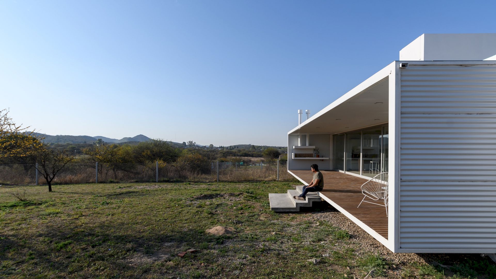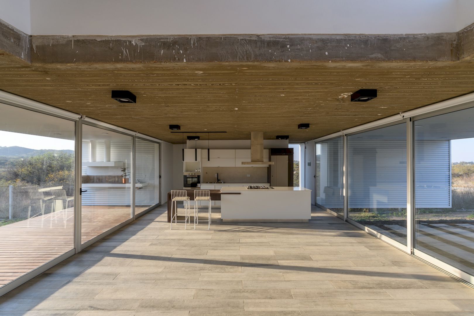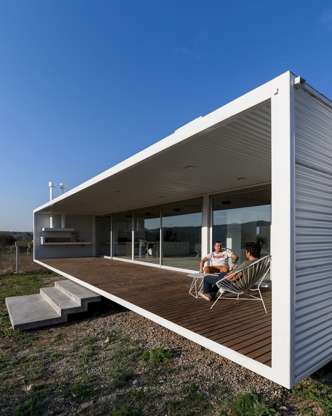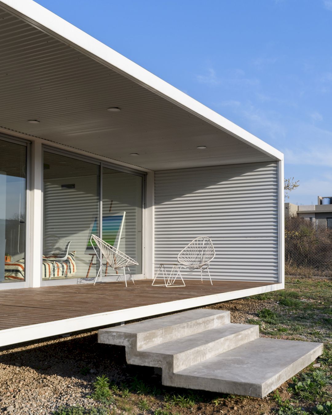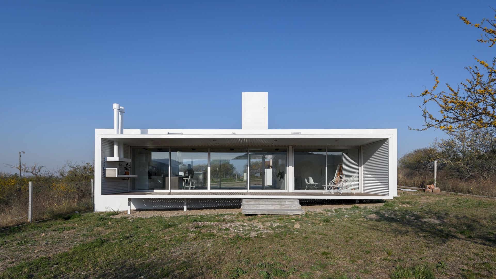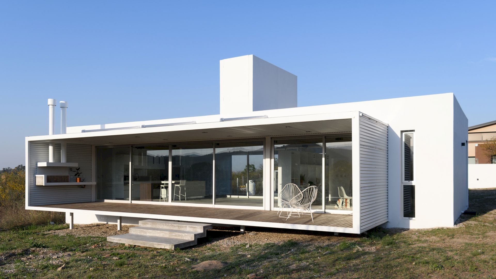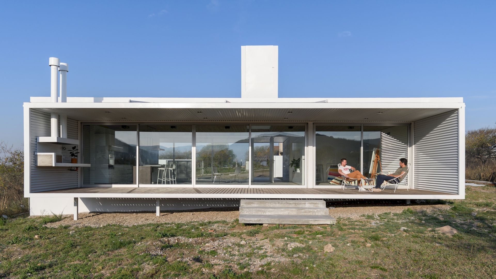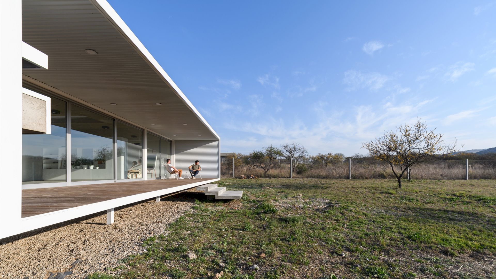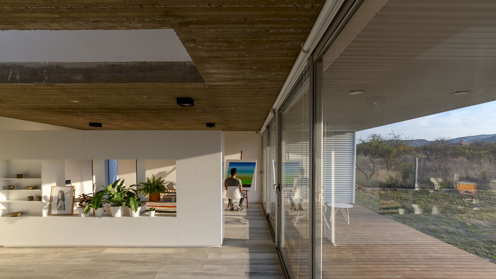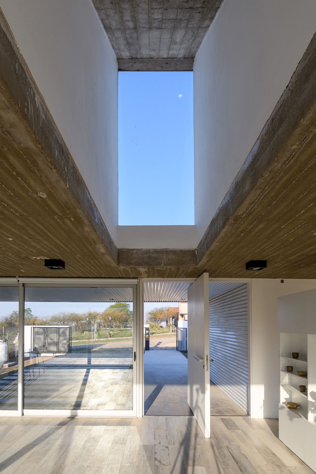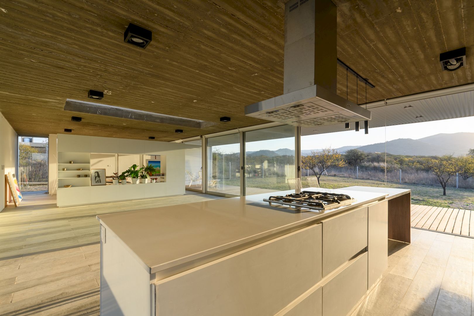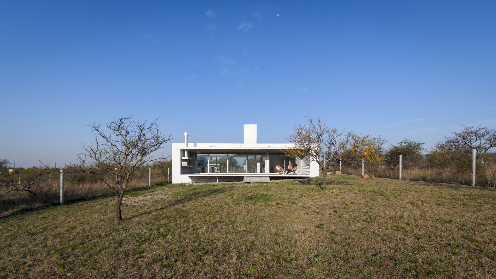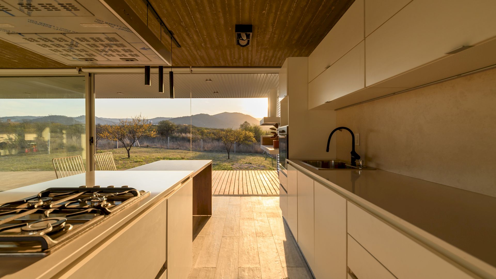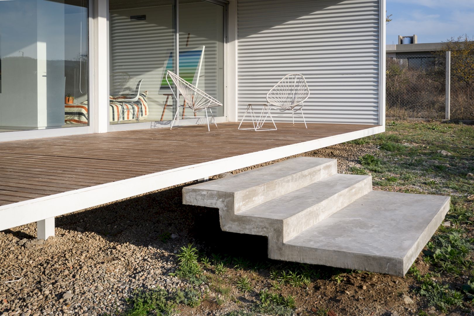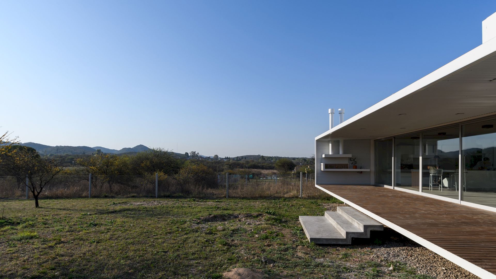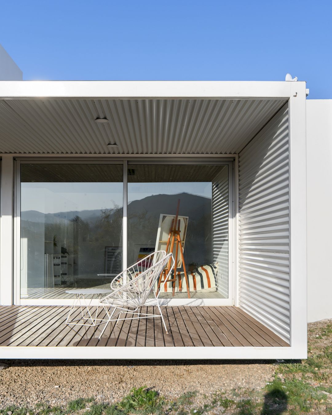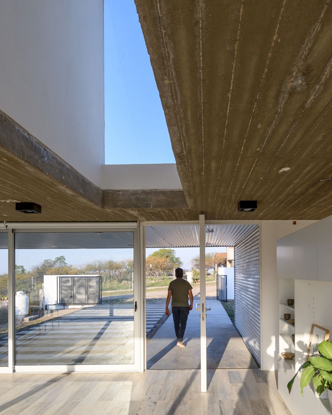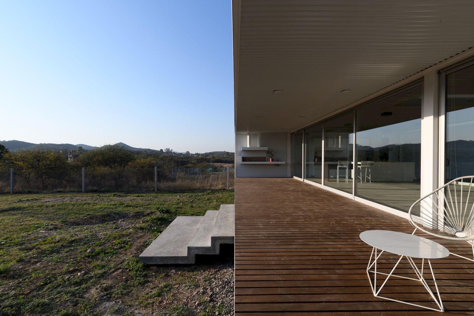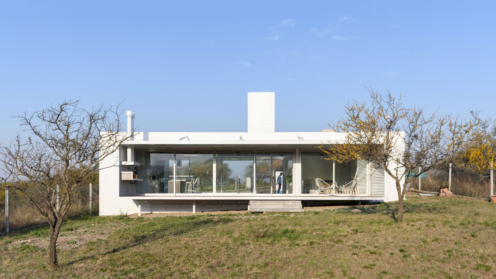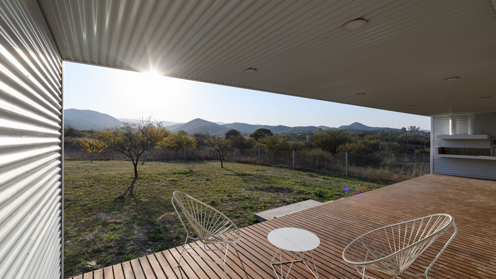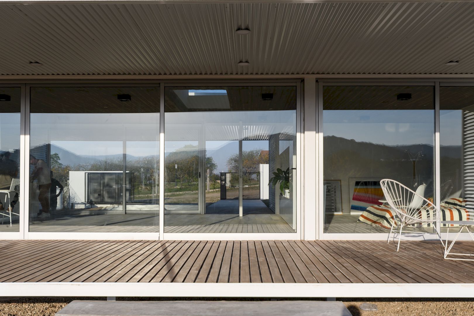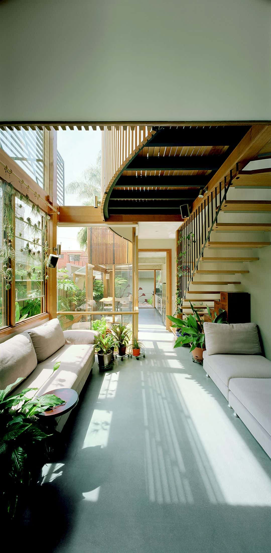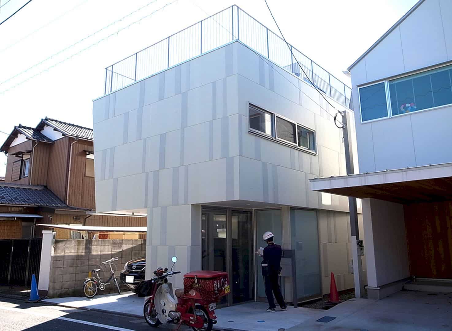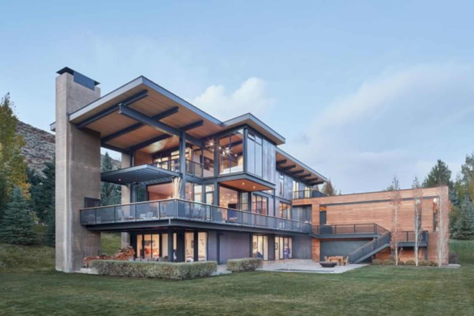Located in a residential neighborhood in Alta Gracia city, Argentina, La Hornilla House is a 2021 project designed by STC Arquitectos. This house is conceived of as an indeterminate space to adapt to the client’s dynamic daily life.
Design
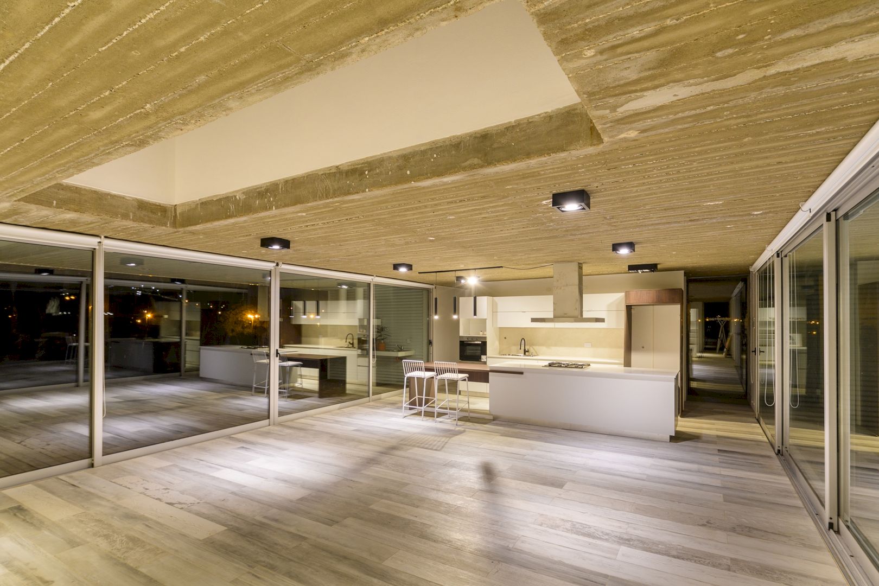
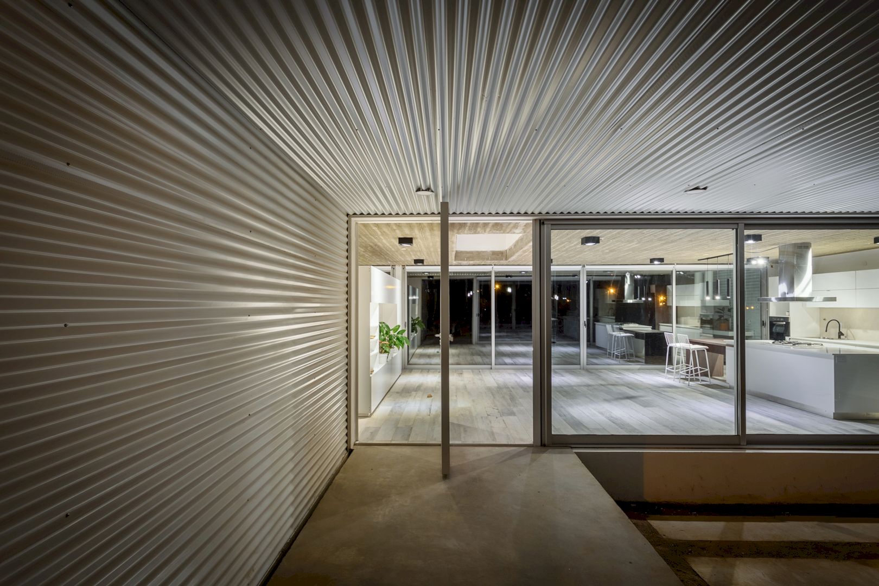
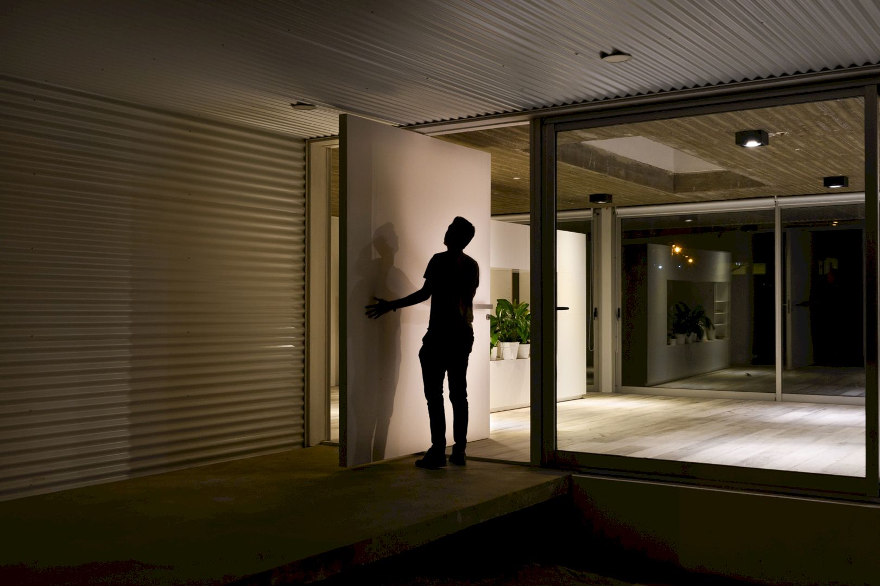
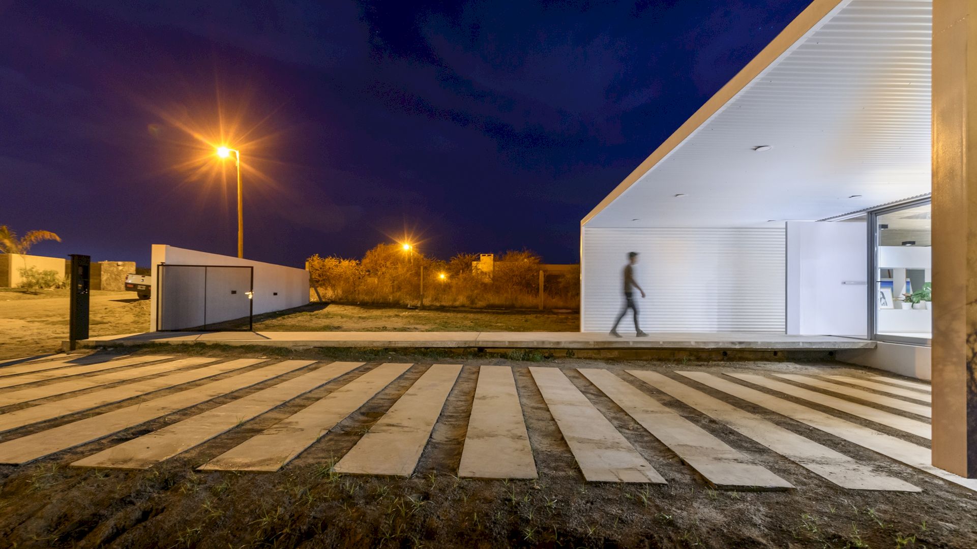
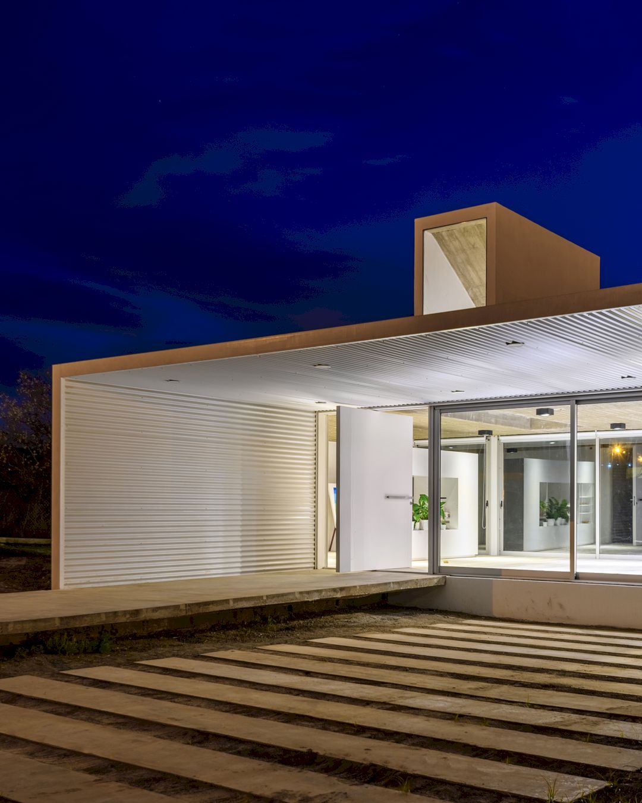
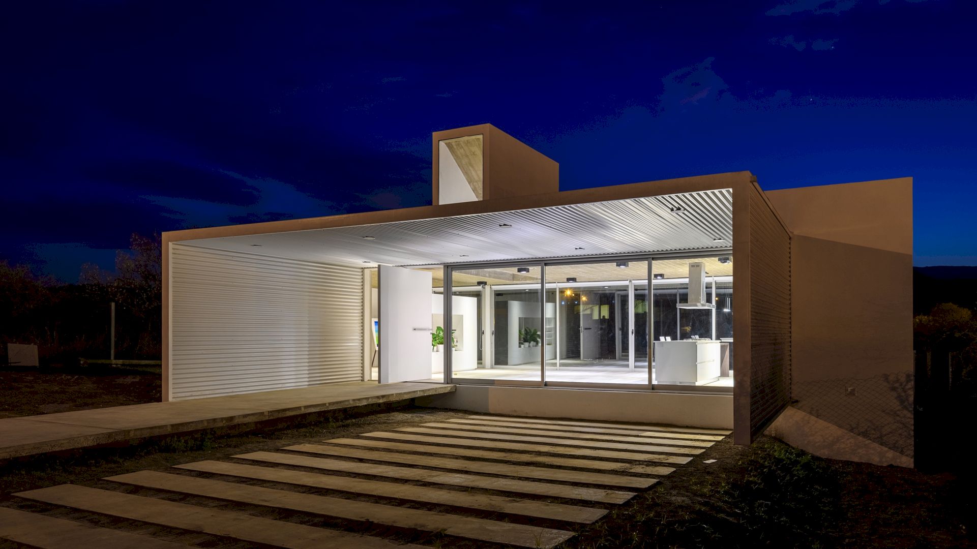
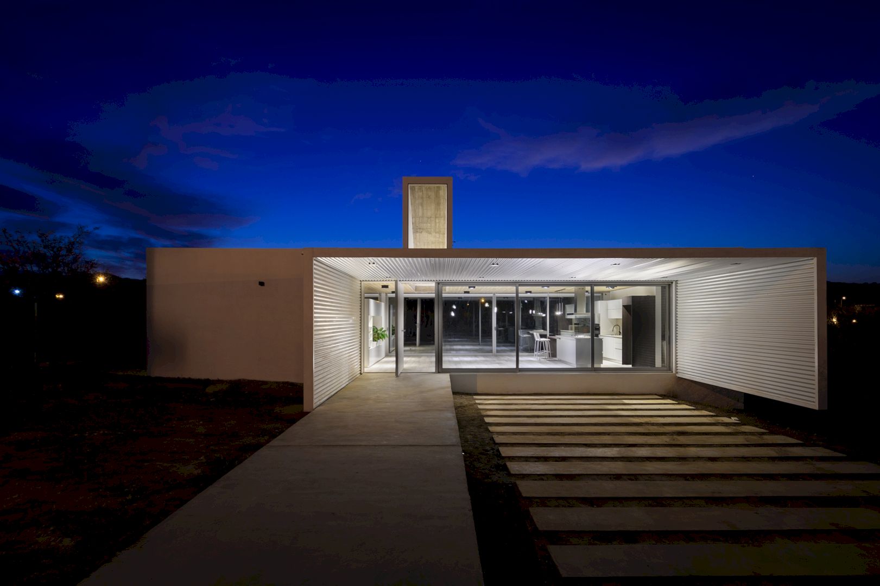
It is an awesome house that can be divided to remain isolated, closed for privacy, connected to meet, or open to enjoy the beautiful landscape outside. This house also offers different possibilities for growth, vertically and horizontally for future functional requirements.
Site
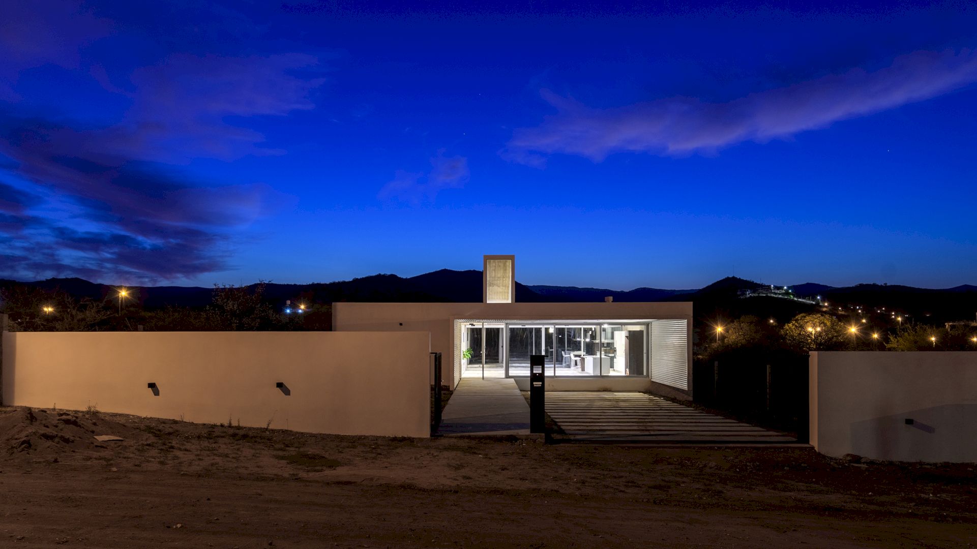
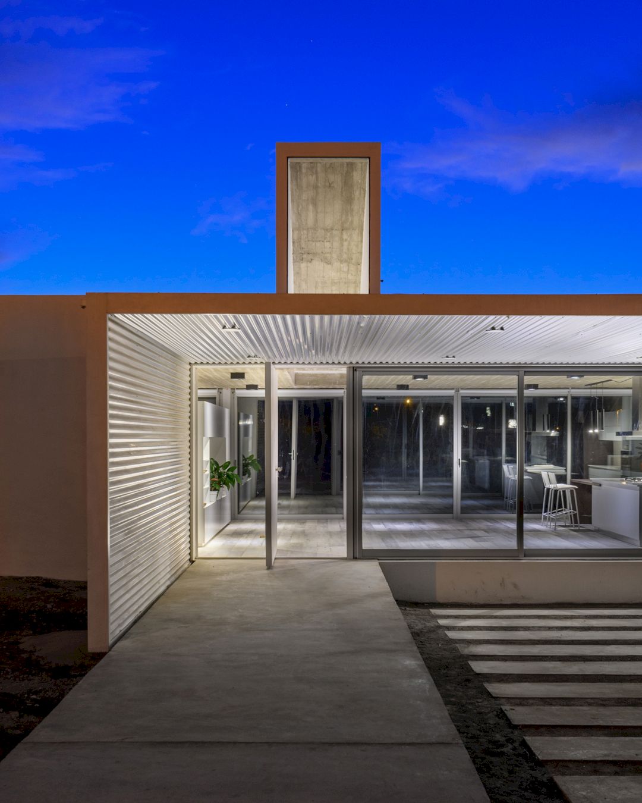
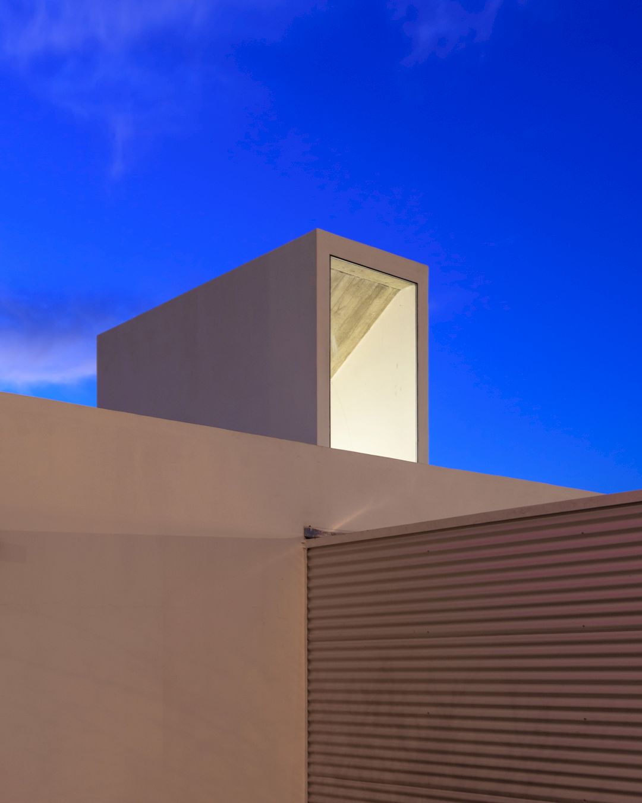
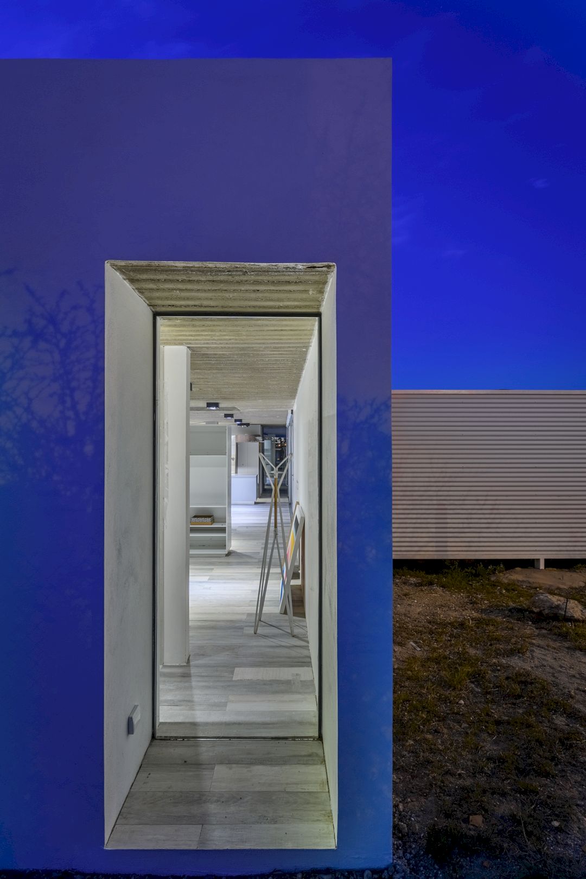
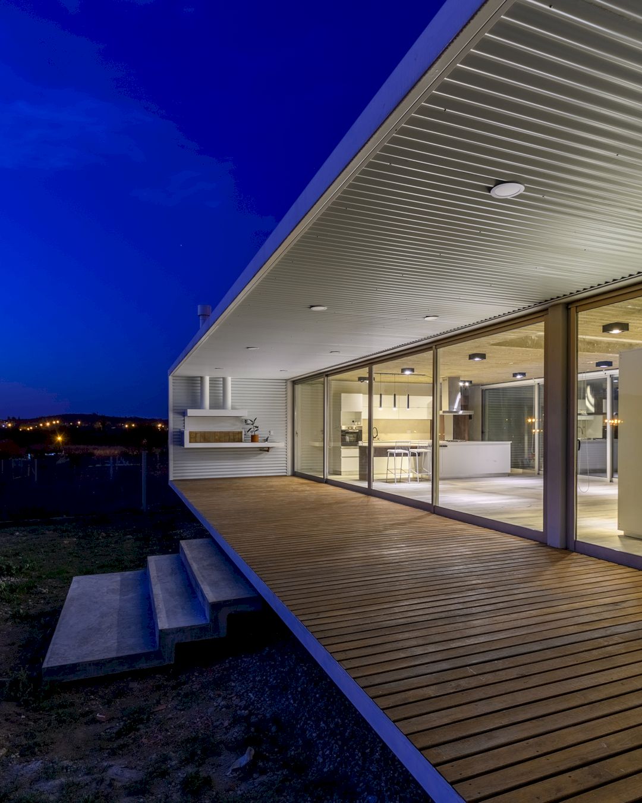
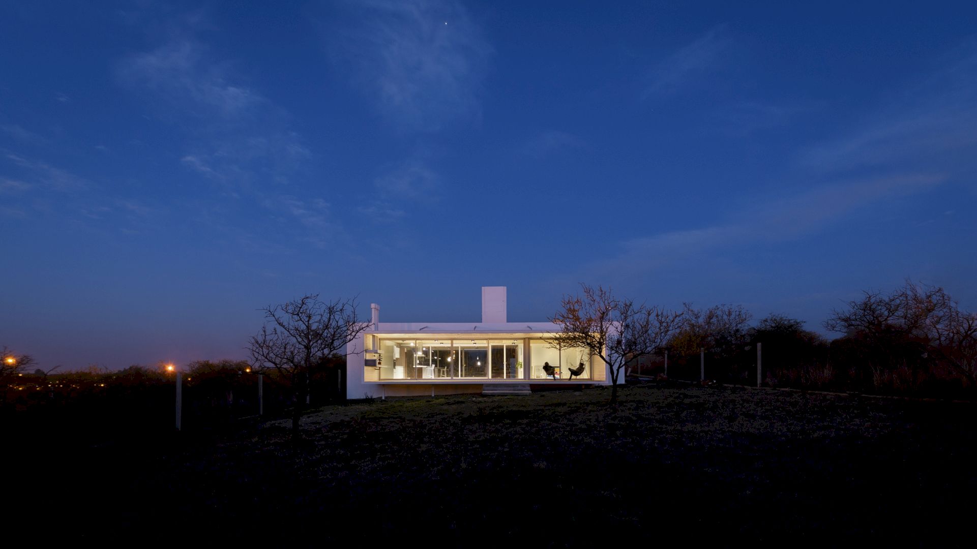
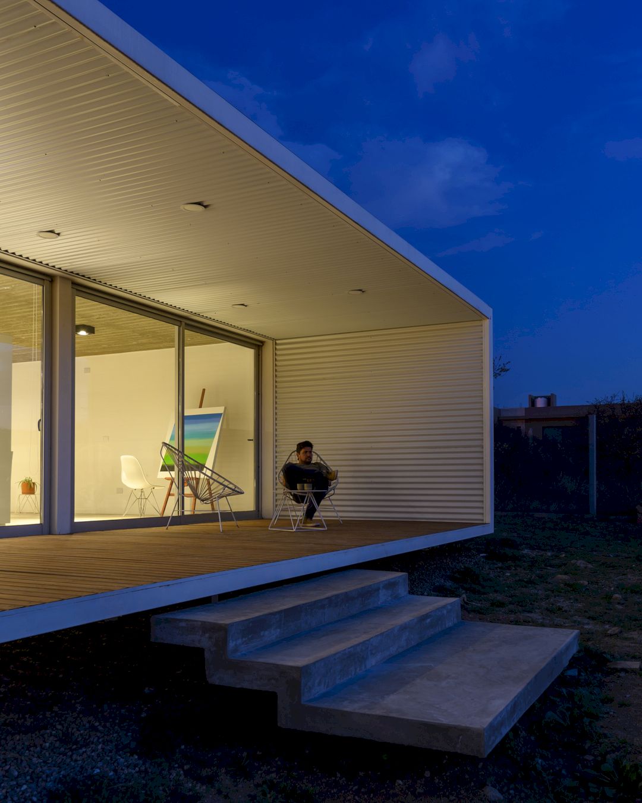
This house sits at the foot of the Córdoba mountains, in a residential neighborhood in the city of Alta Gracia called La Hornilla. The lot is located in a high area, providing stunning views of the city and mountains.
Spaces and Materials
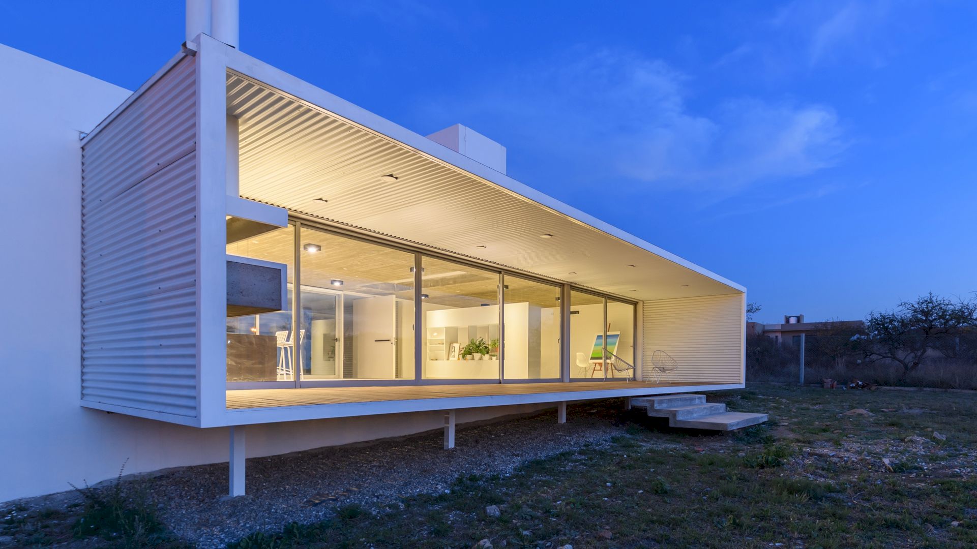
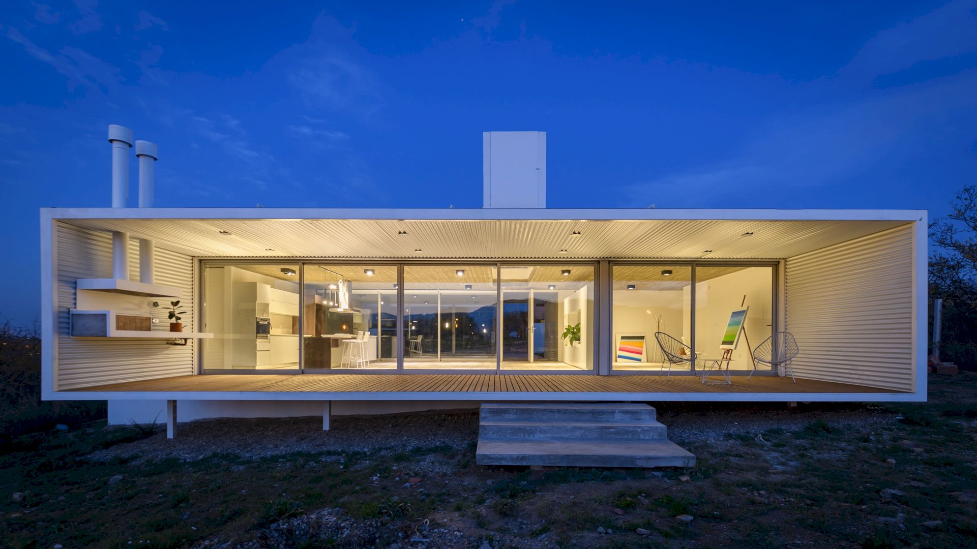
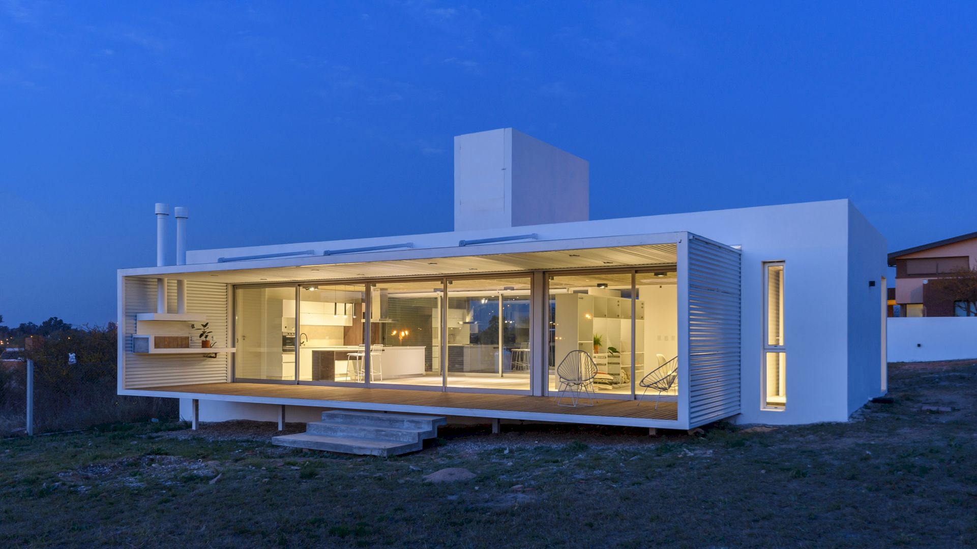
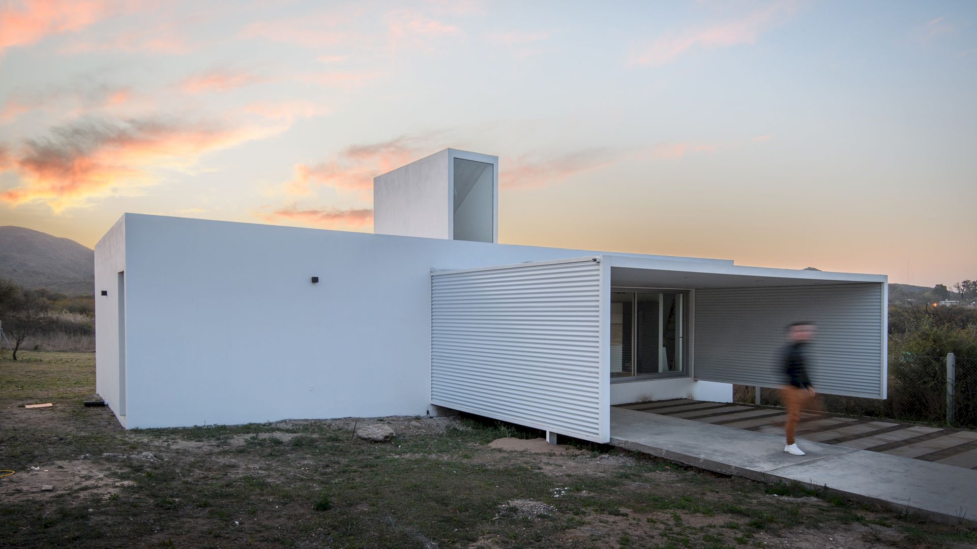
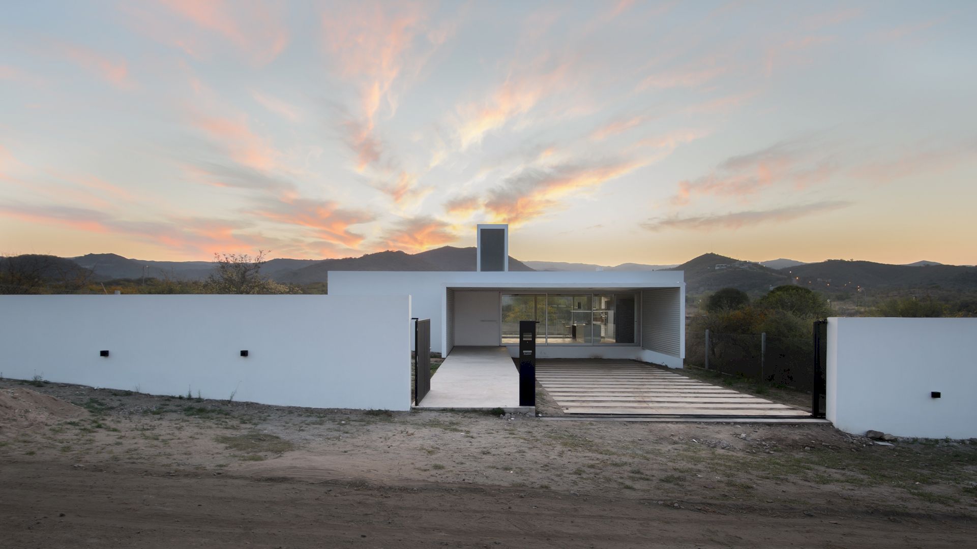
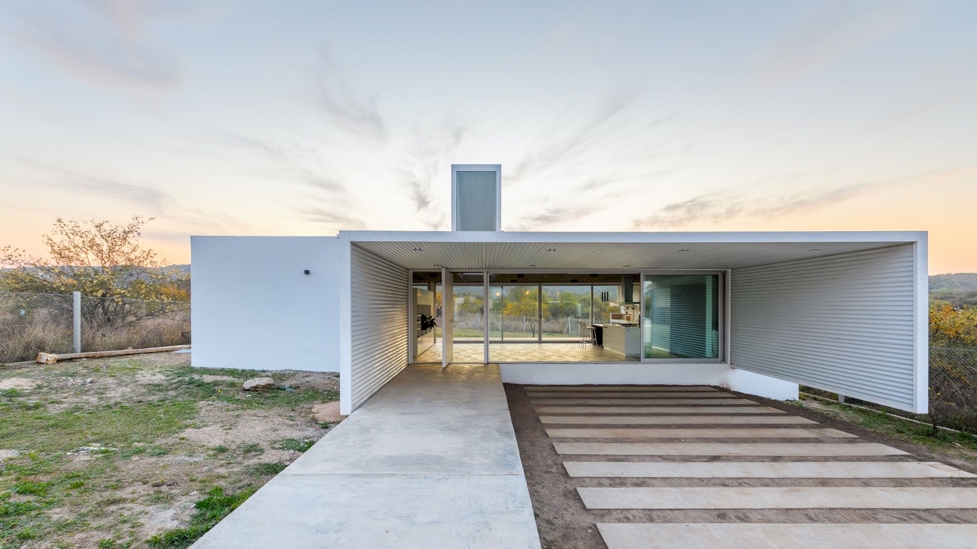
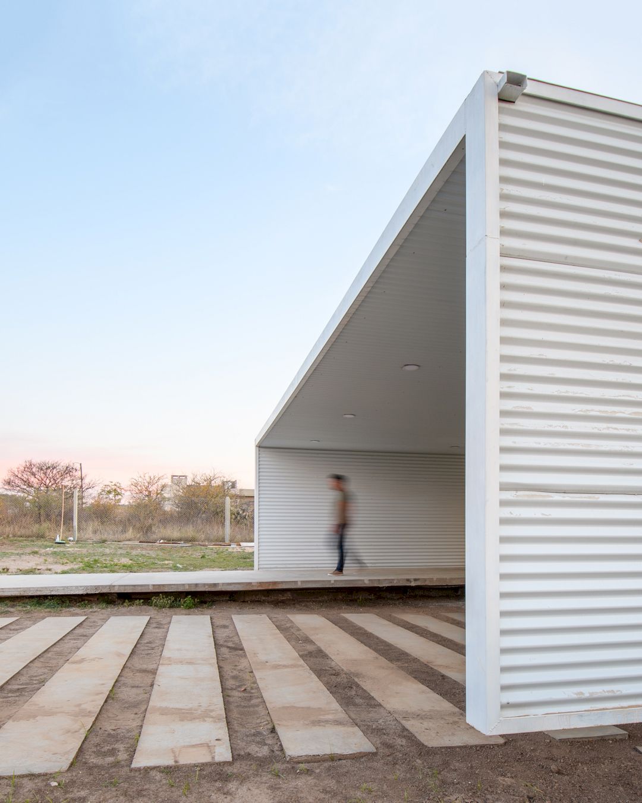
The bedroom, kitchen, dining room, and living room are located in a large flexible space to free up the main environment of the house.
This house is built in brick masonry and reinforced concrete structure, rising and becoming transparent through the large openings. This makes the house can gain visuals and connect with the expansions to the outside.
Details
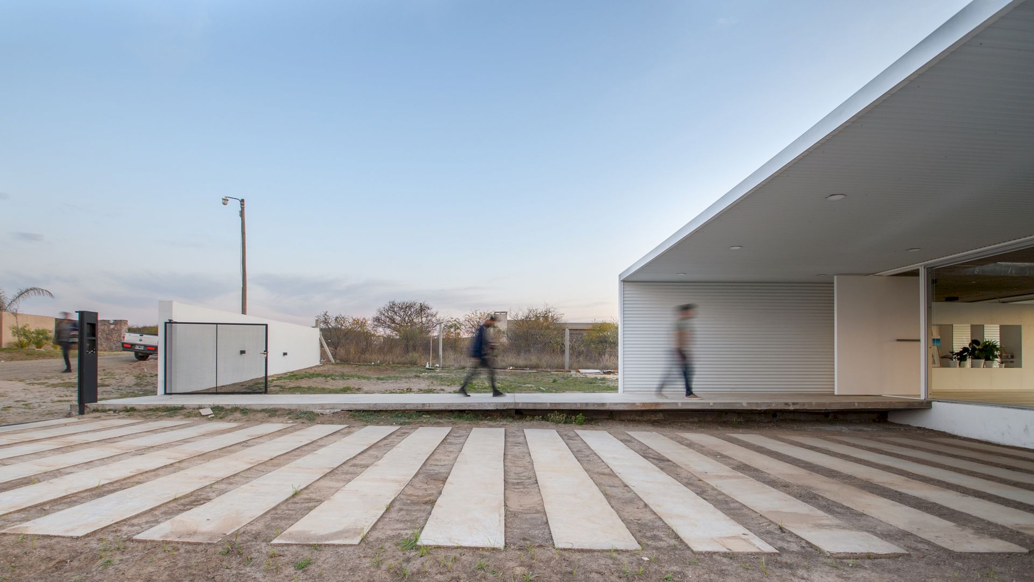
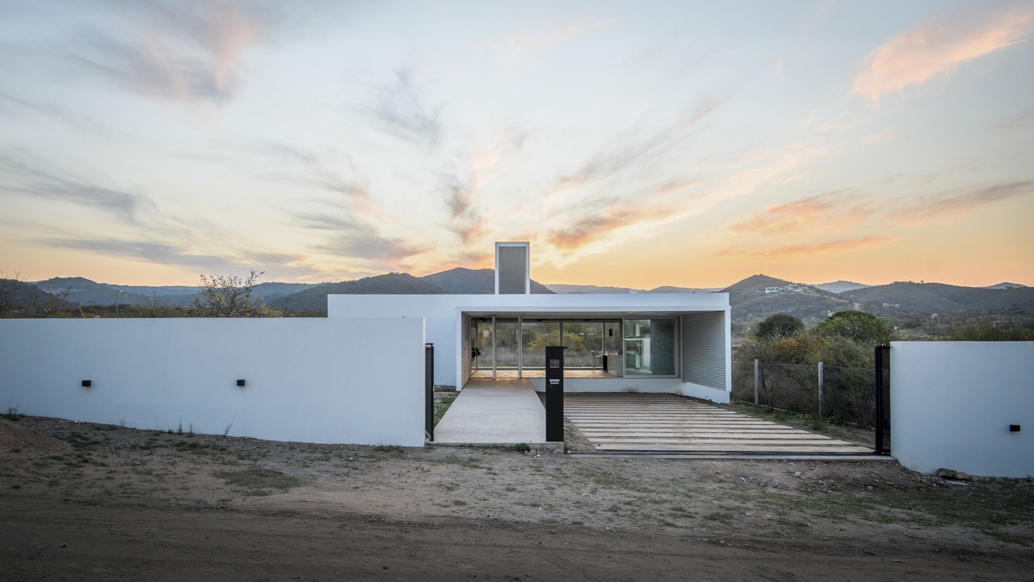
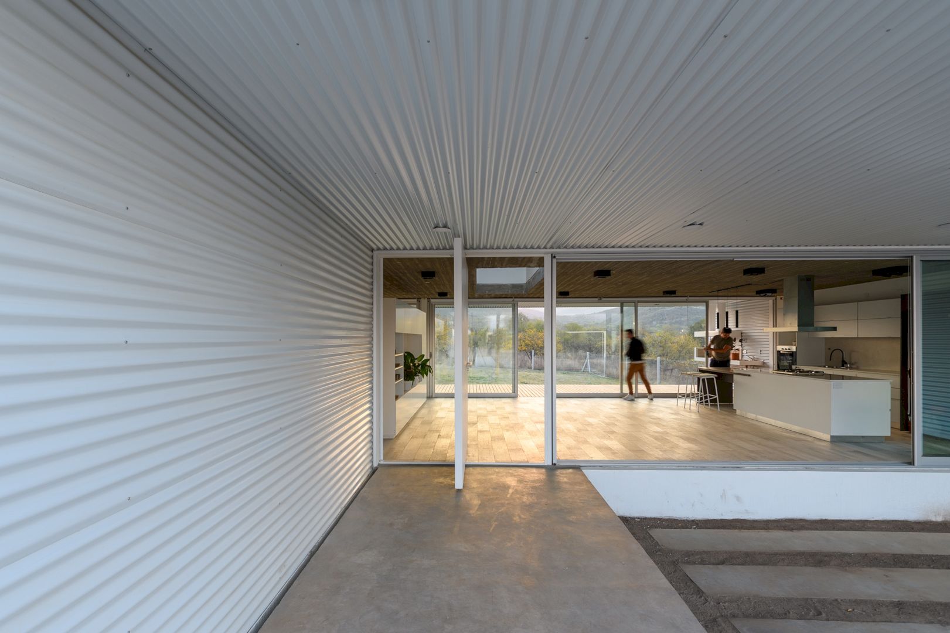
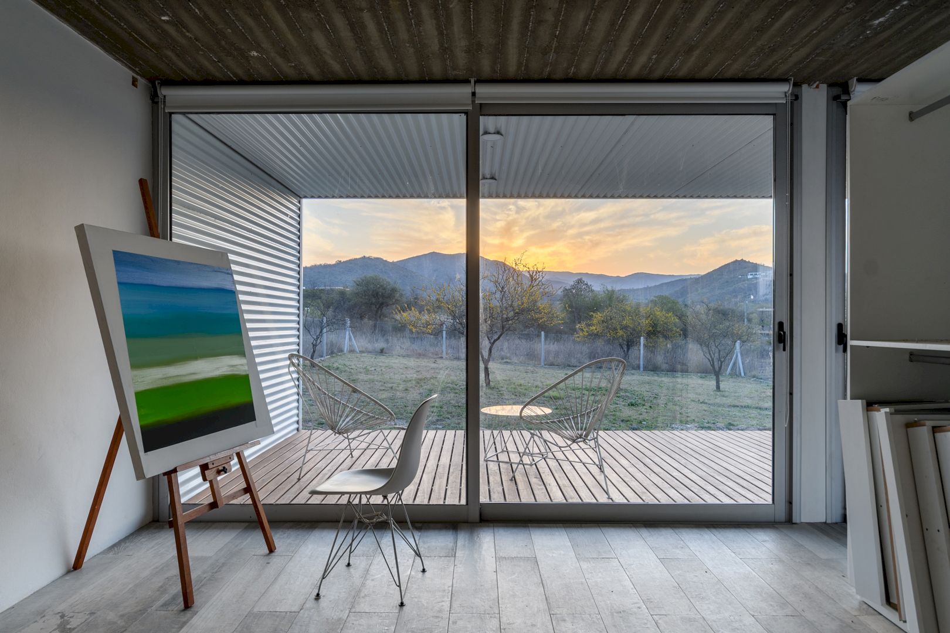
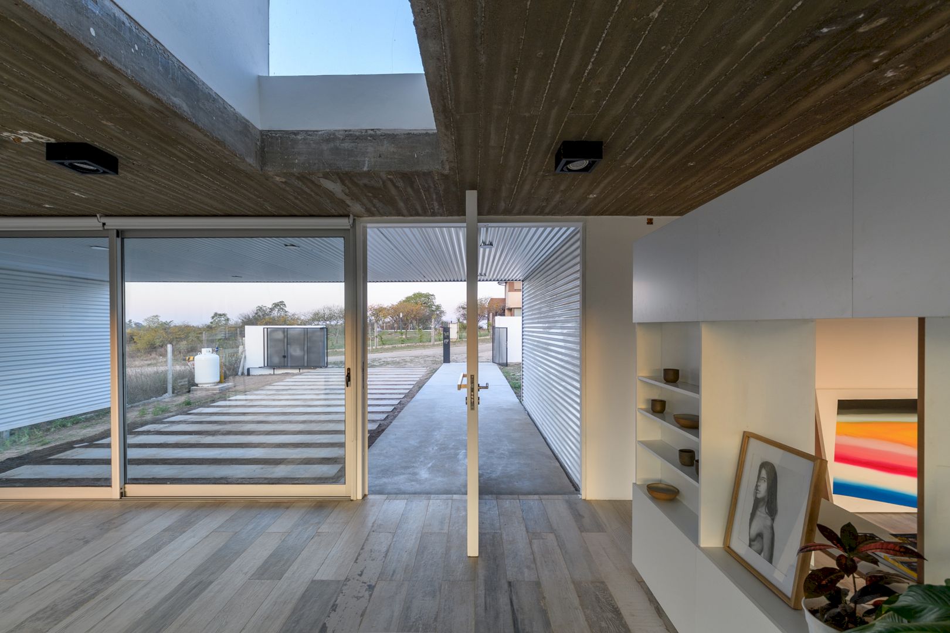
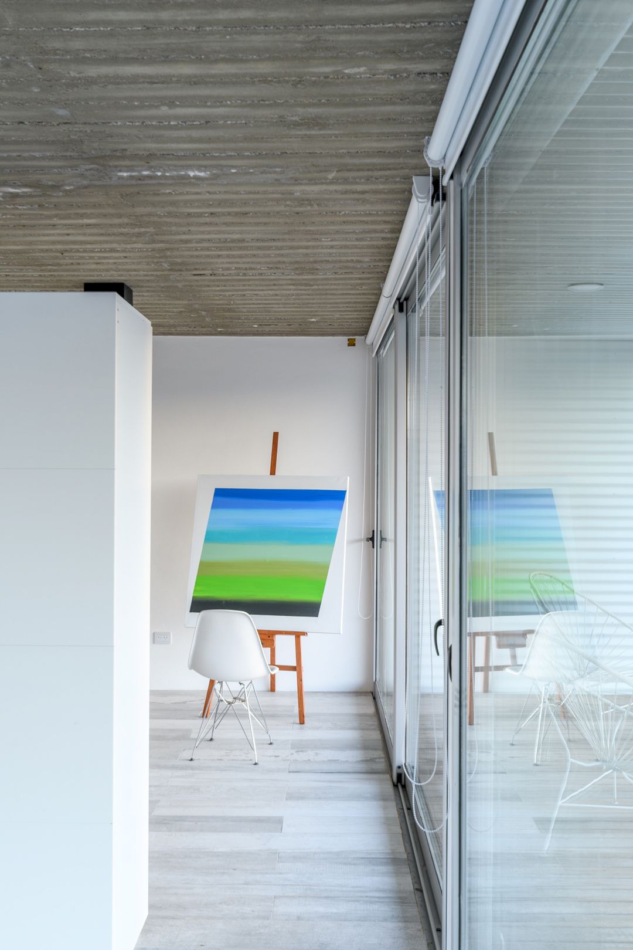
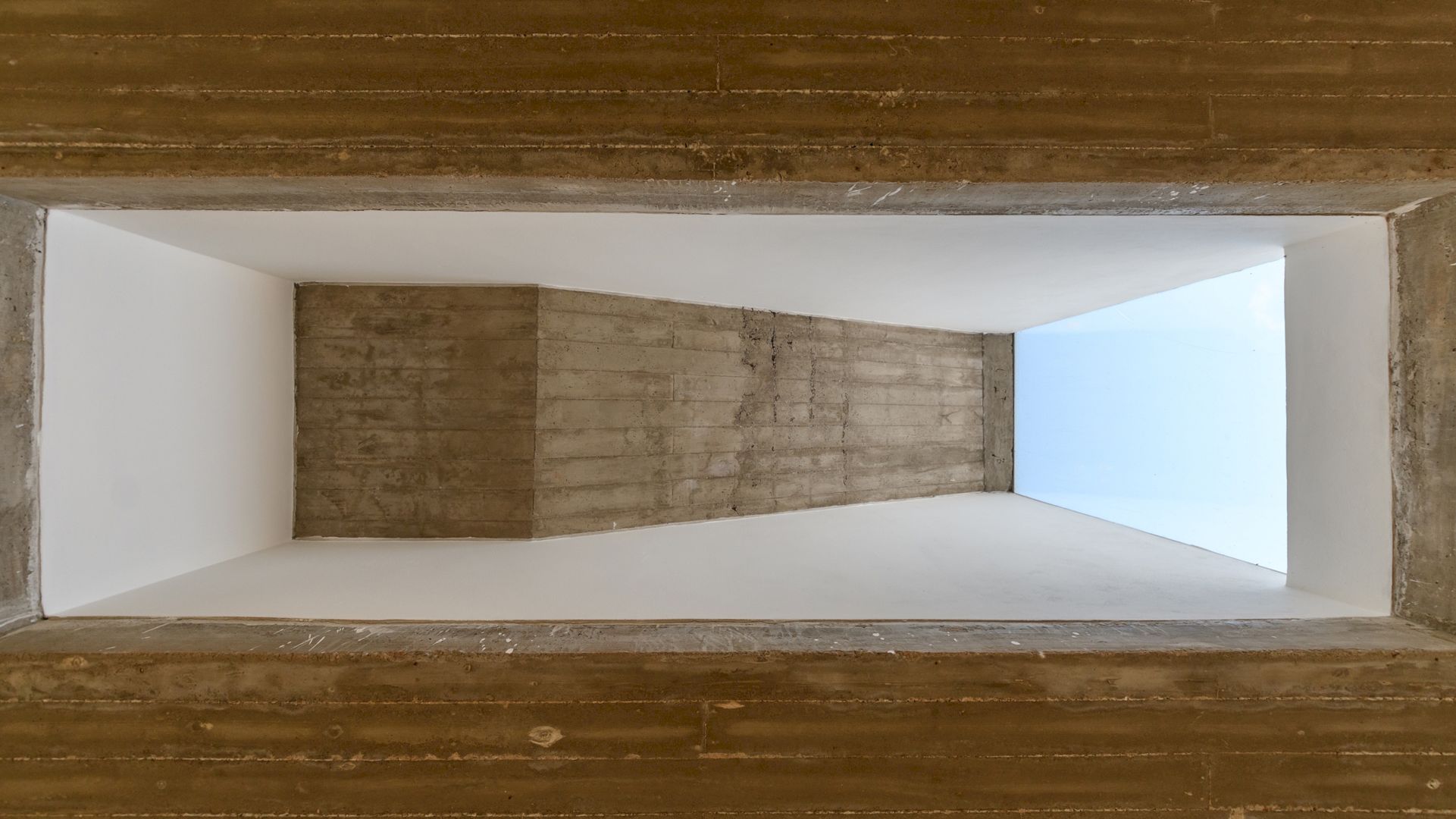
The intermediate spaces of this house are generated by hanging from the main nave and duplicating the surface to emphasize the link between interior and exterior.
There is a gallery with a grill that can frame the beautiful mountain landscape to the west while the entrance takes place to the east with open garages. These two functions are realized with white sinusoidal sheet cladding and metal profiles.
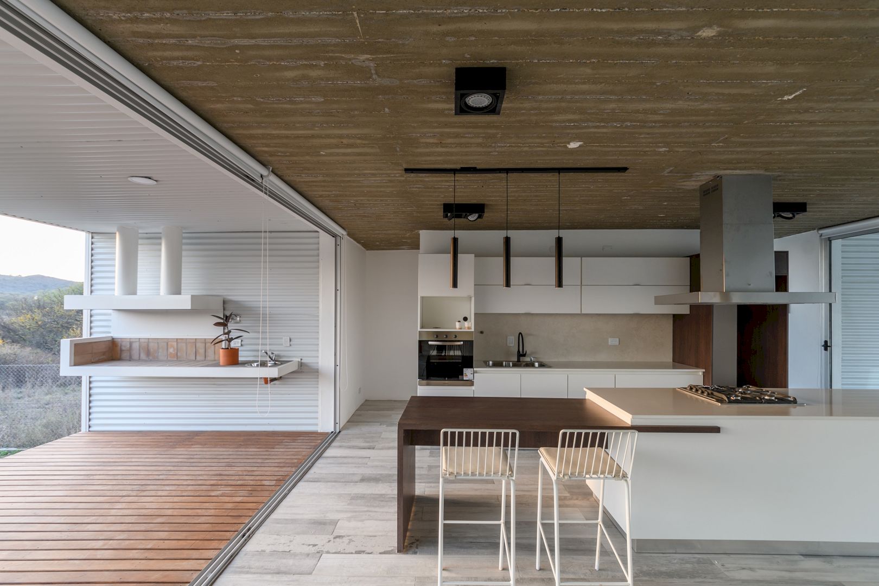
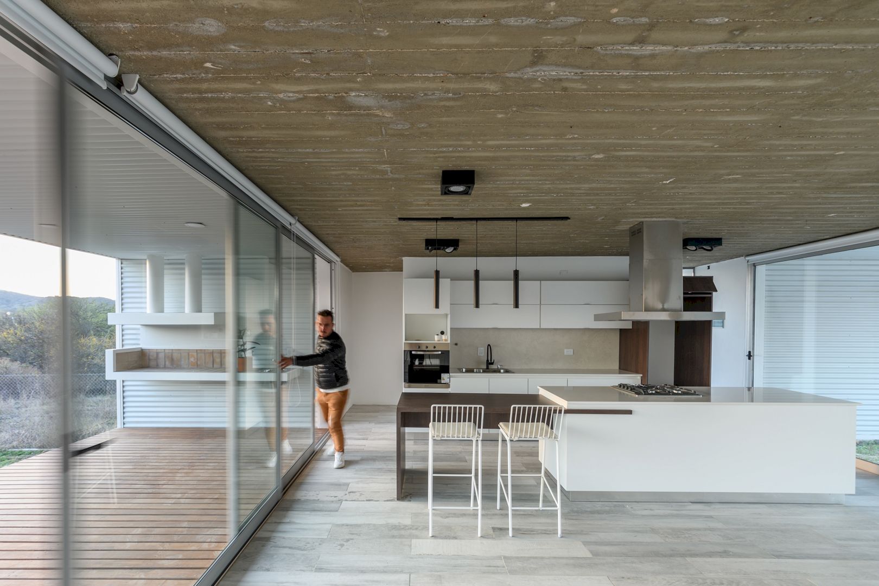
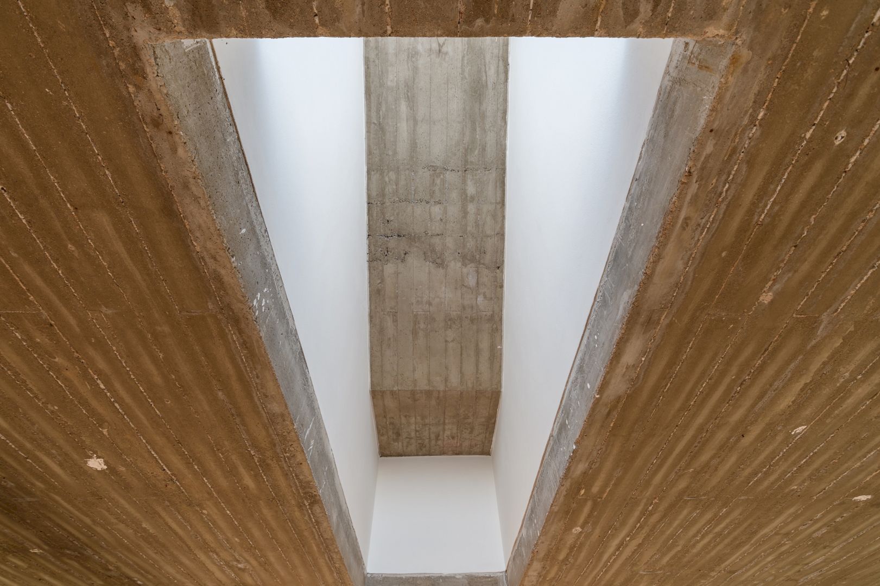
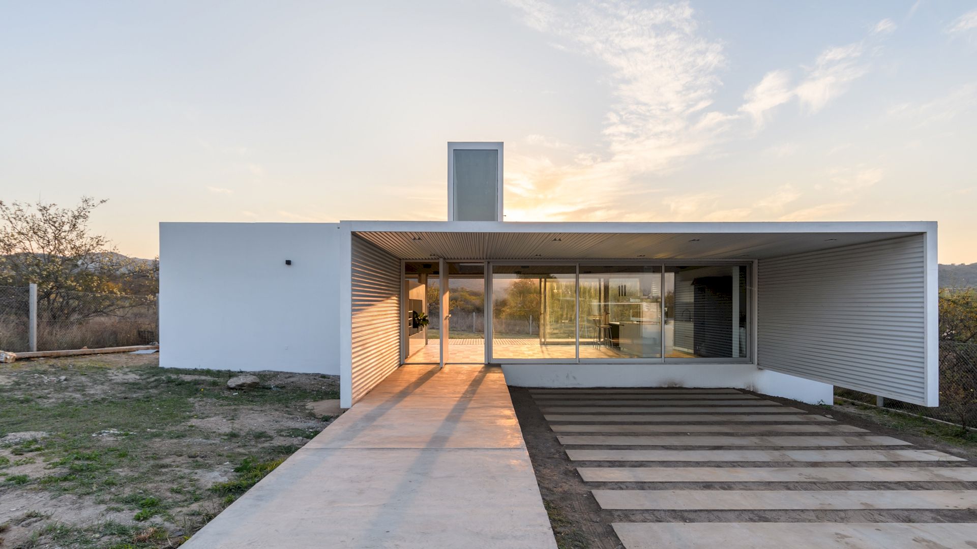
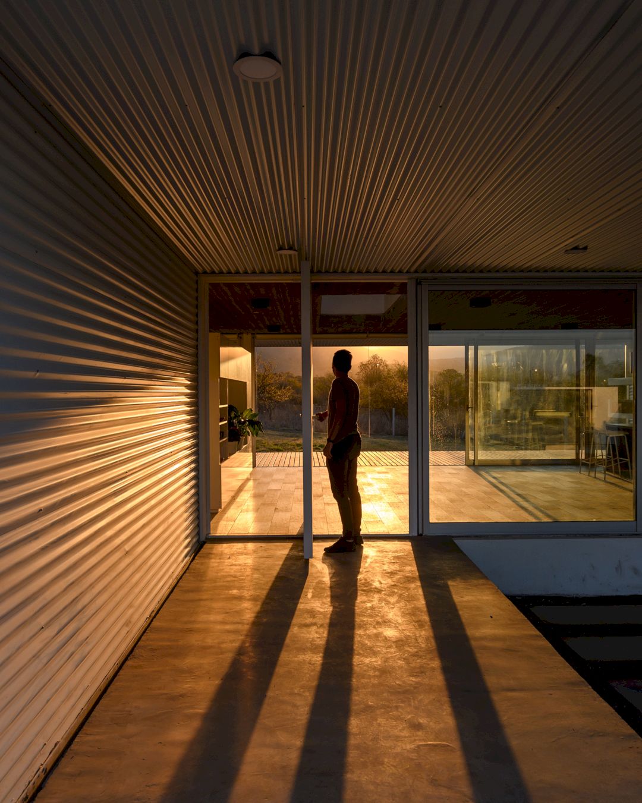
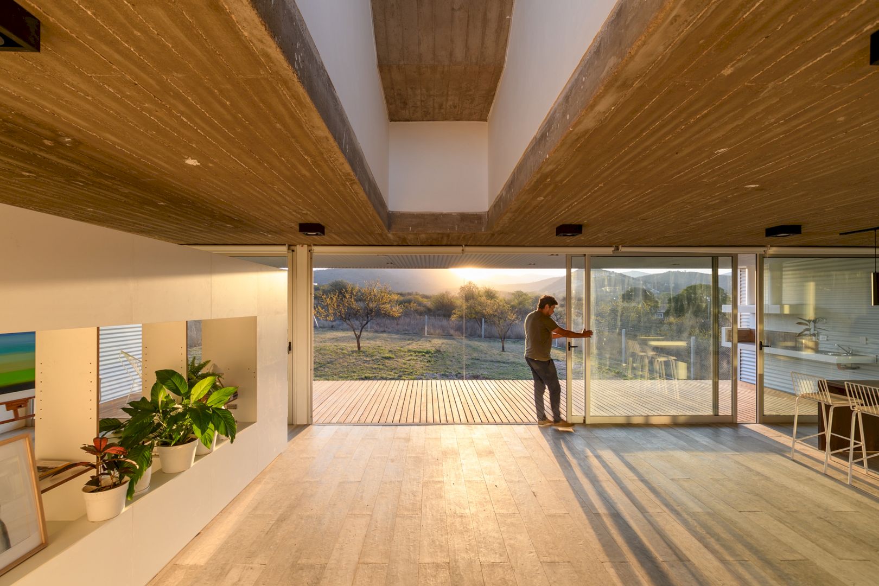
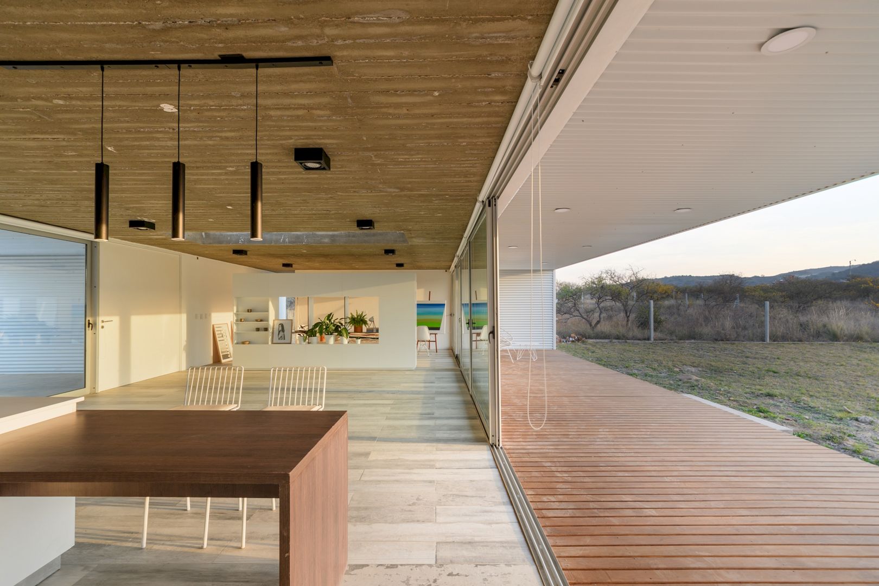
The house’s circulation is organized by a longitudinal axis. A smooth ramp expands from the topography to the entrance door, crossing the house interior and folding into a staircase. This staircase links the gallery with the house exterior and ends on the patio.
Prioritizing the entrance, there is a skylight in this longitudinal axis that opens to the east, illuminates the house, and dematerializes the water tank. This allows a connection for growth on the house’s upper floor in the future.
La Hornilla House Gallery
Photographer: Gonzalo Viramonte
Discover more from Futurist Architecture
Subscribe to get the latest posts sent to your email.
