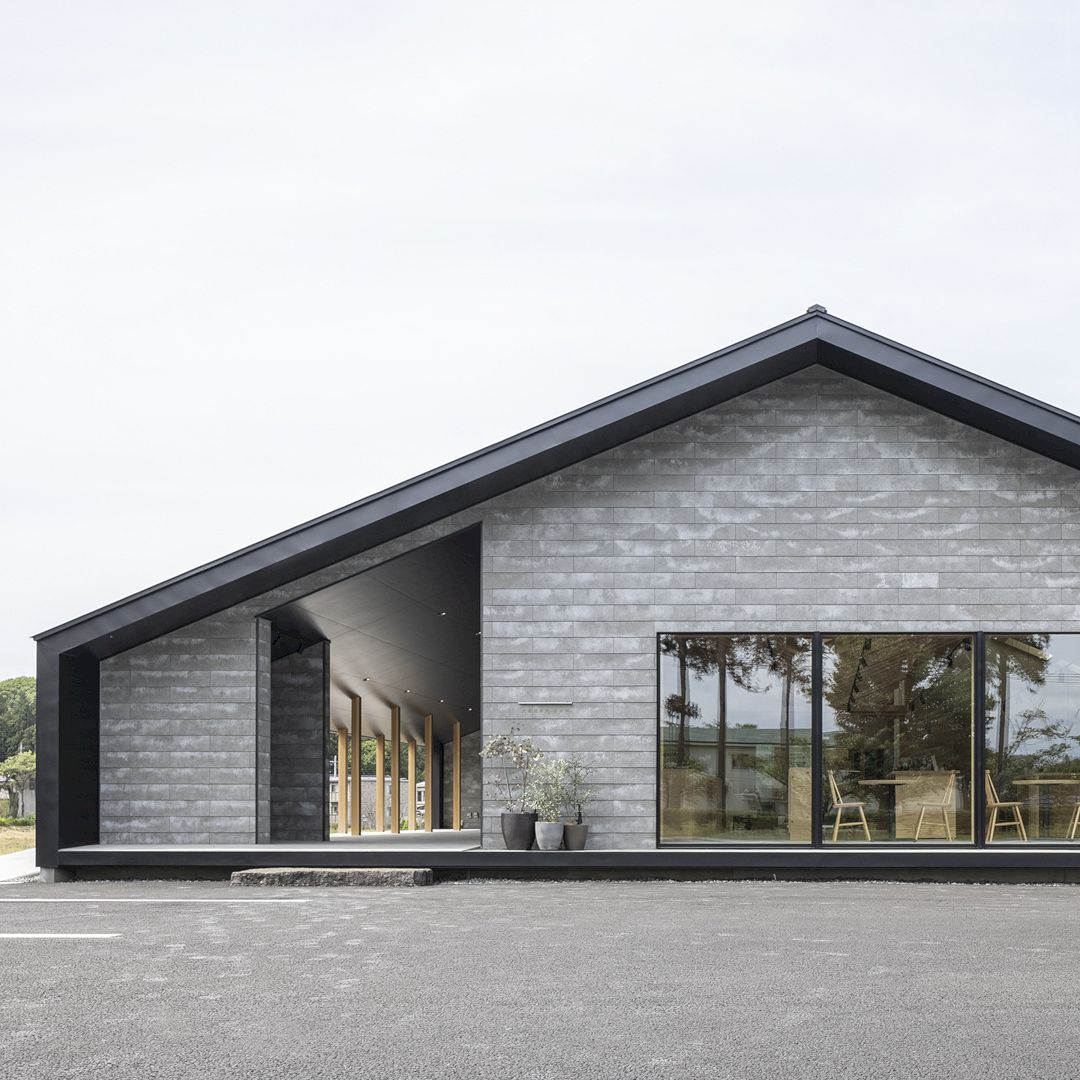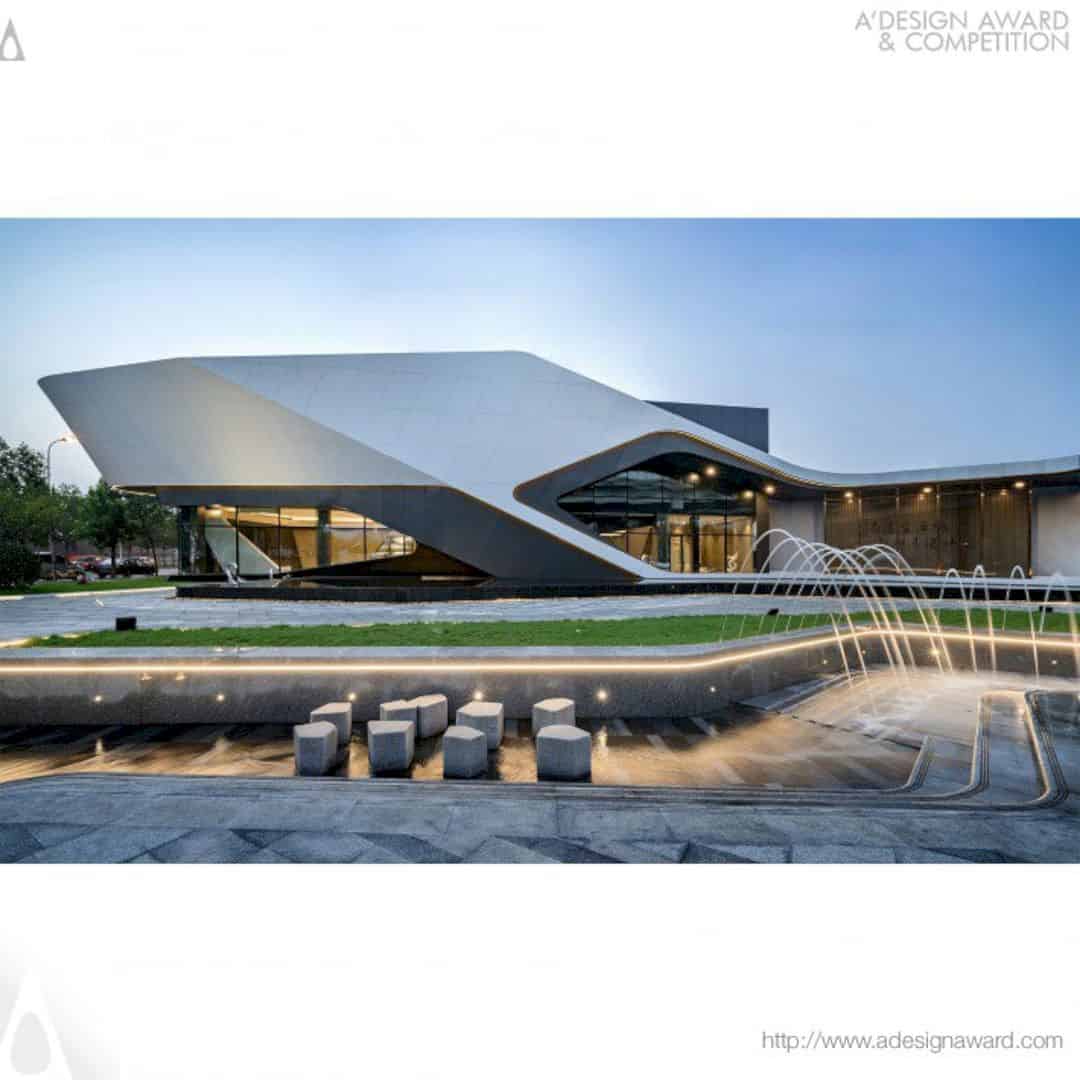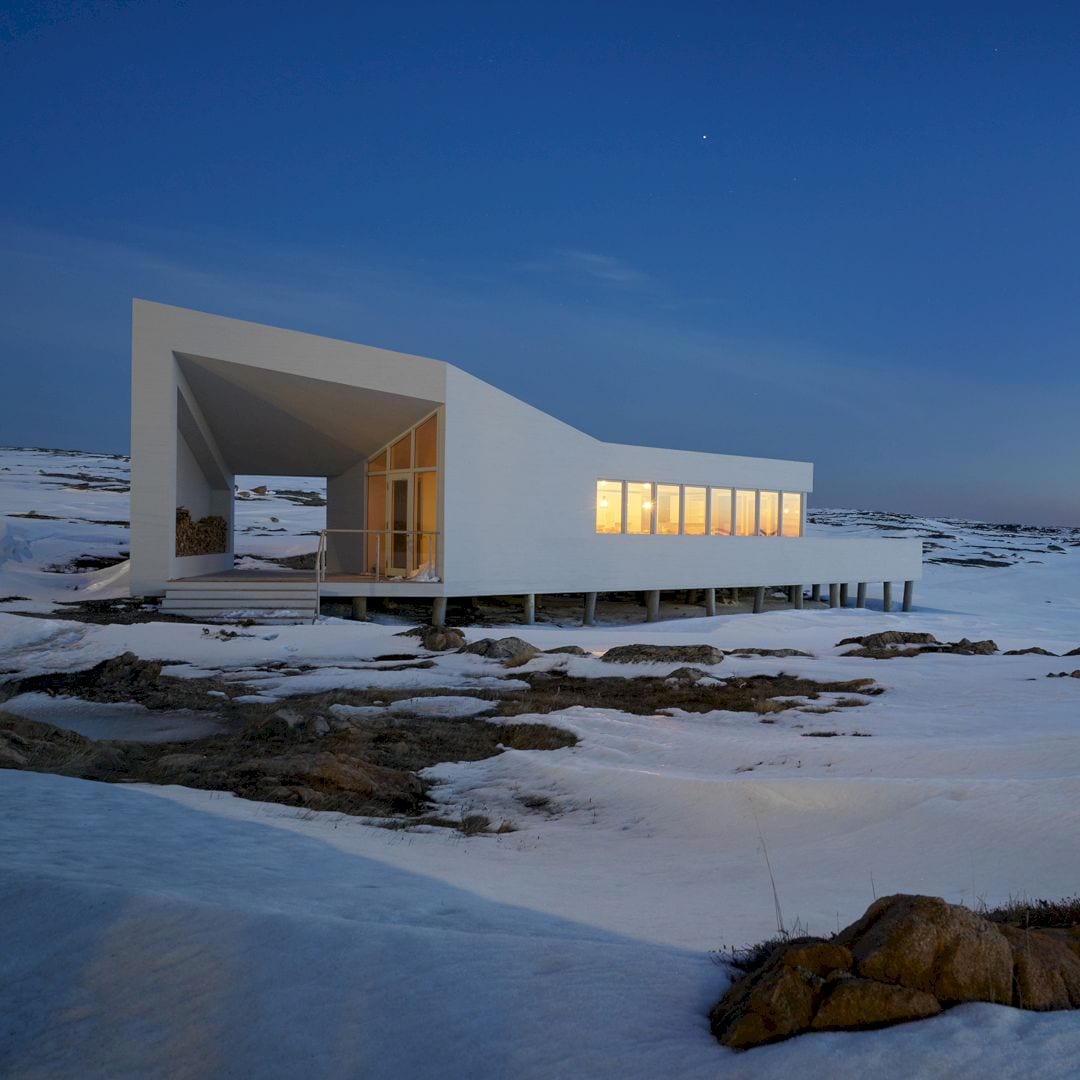A’ Design Awards & Competition
The main goal of A’ Design Awards & Competition is to promote and recognize the best designs, providing a chance for designers from all countries to attain national and international fame. It is an international, juried design accolade that provides a fair, ethical and competitive platform for companies, innovators, and designers from all fields.
All winners of A’ Design Awards & Competition will get a comprehensive and extensive winners’ kit called A’ Design Prize. This kit consists of everything needed to celebrate the success of winning, including an annual yearbook, 3D Printed Metal A’ Design Award trophy, free gala-night invitation, participation and space allocation in the winners’ exhibition for free, wn extensive PR campaign, winners’ Certificate, invitation to Prime Clubs, promoted to media partners, and Translation to 100+ Native Languages.
2022 Results Announcement
A’ Design Awards & Competition has announced the results of the 2021 – 2022 design competition. There are 2022 winners from 114 countries in 110 different design disciplines. All entries are evaluated by an internationally influential jury panel and the results of this evaluation are always announced every year on April 15.
1. Chengdu NBD Centre Architecture by Wai Tang and Kelvin Chu
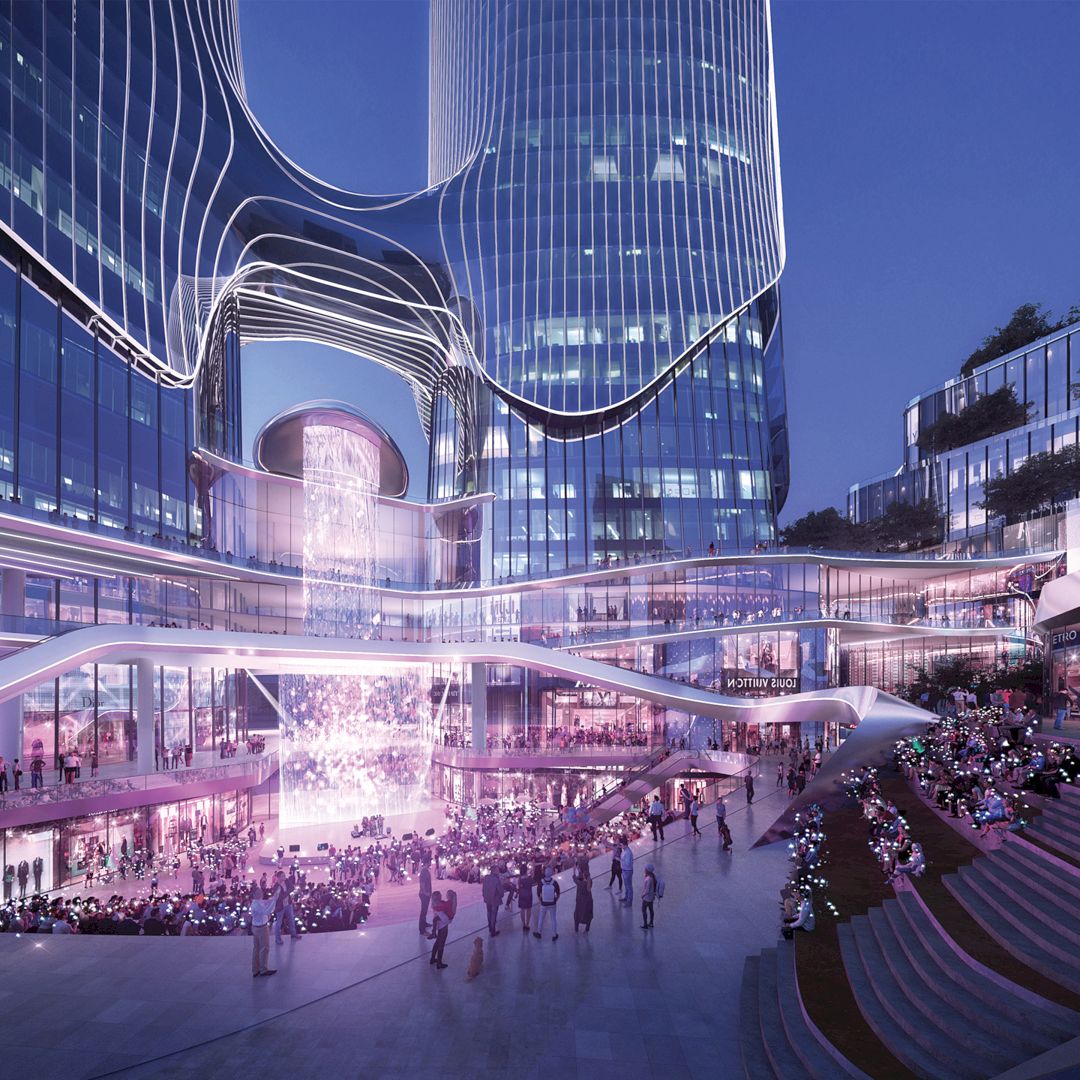
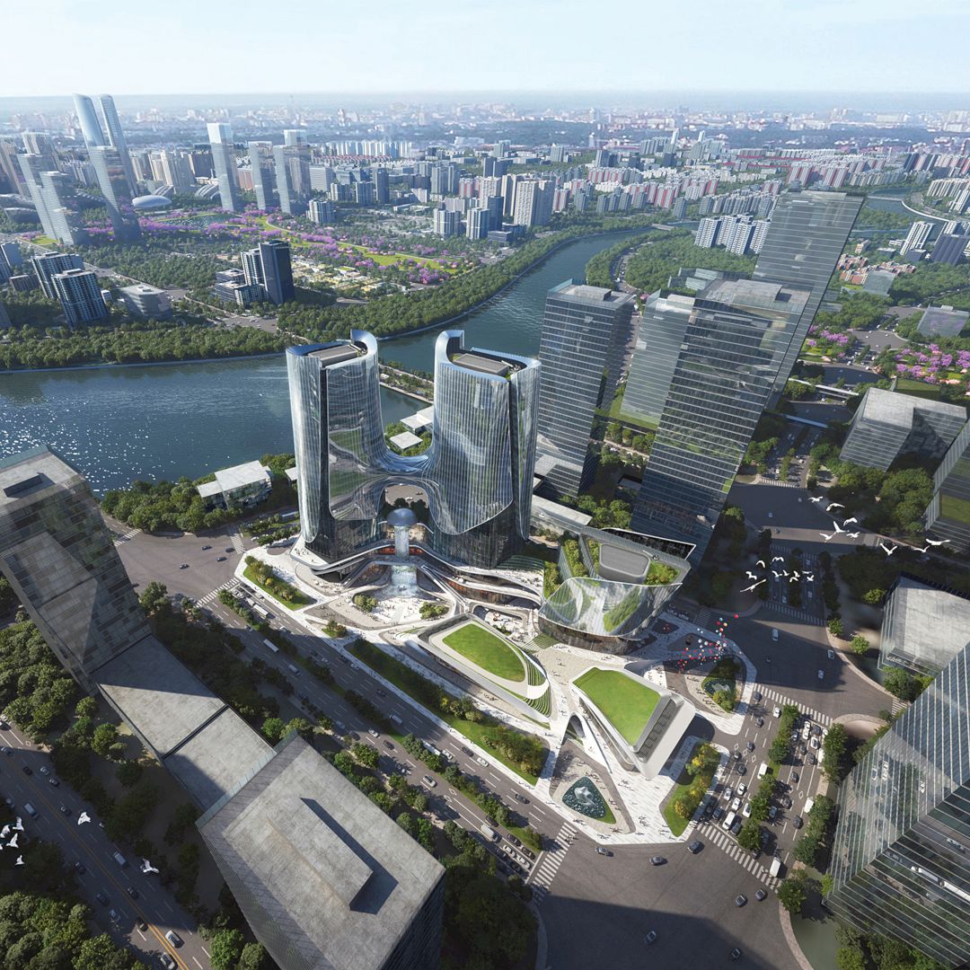
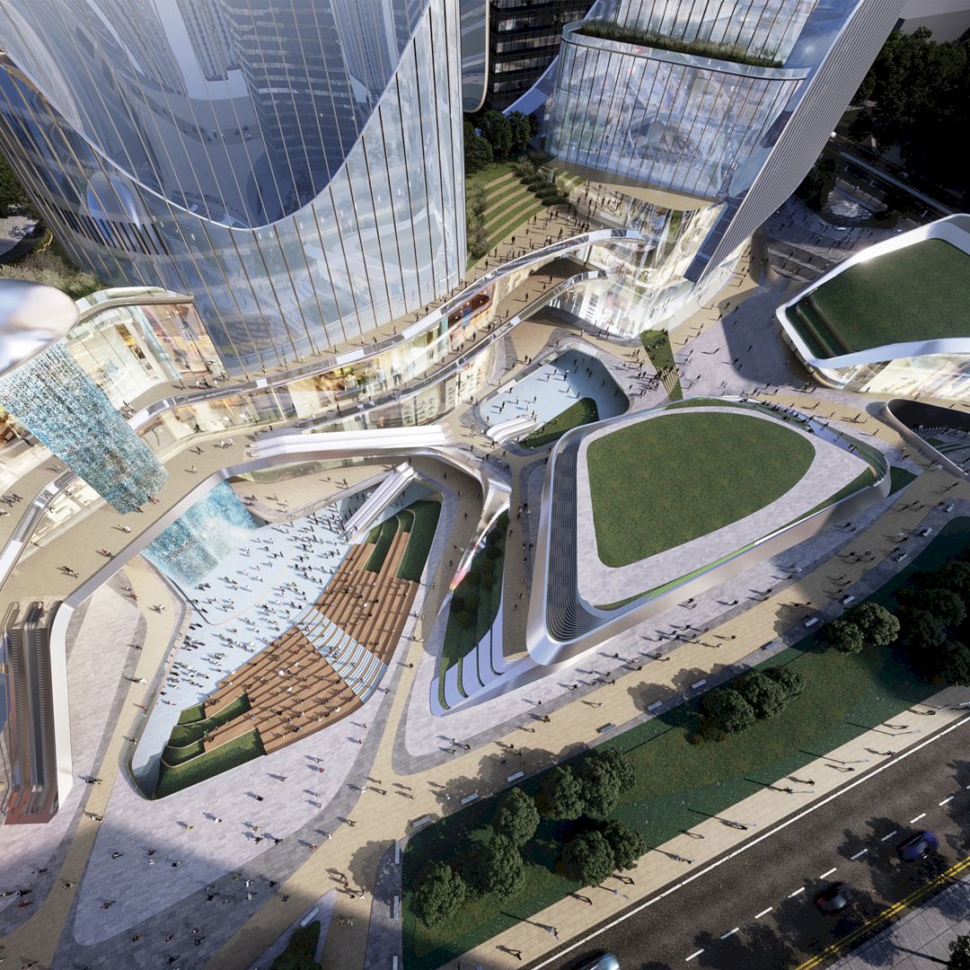
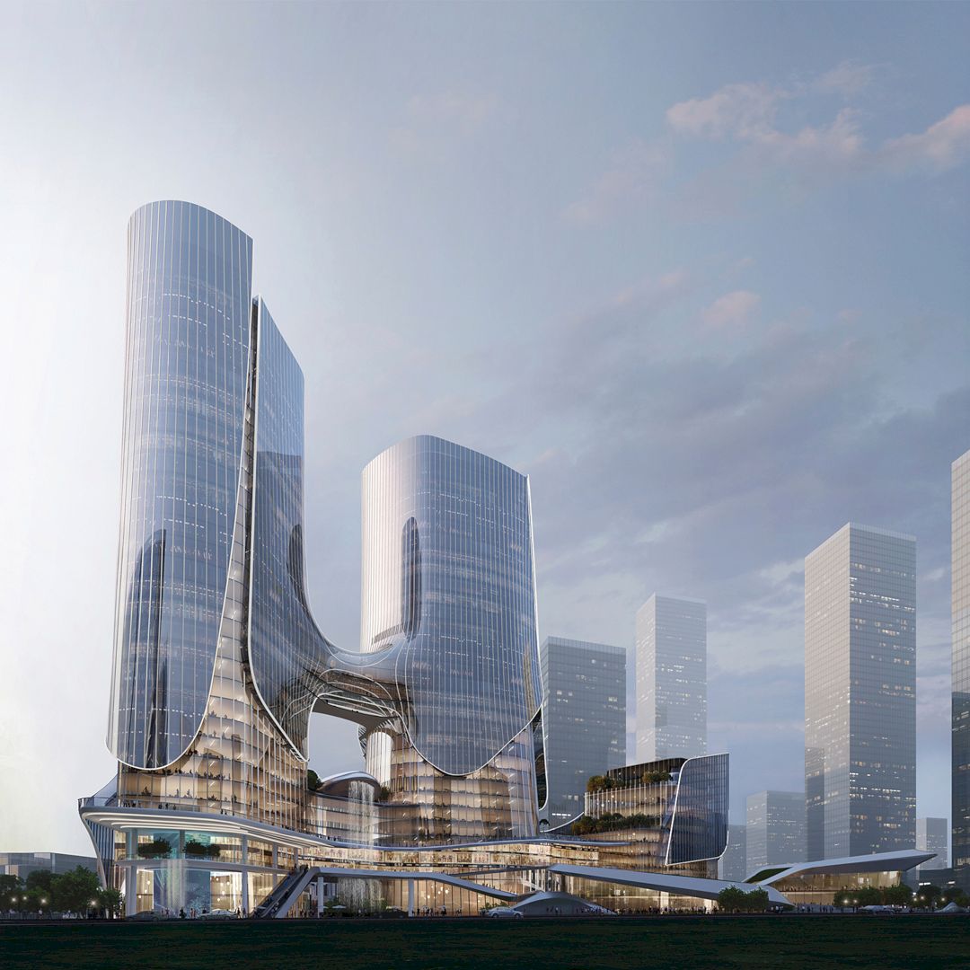
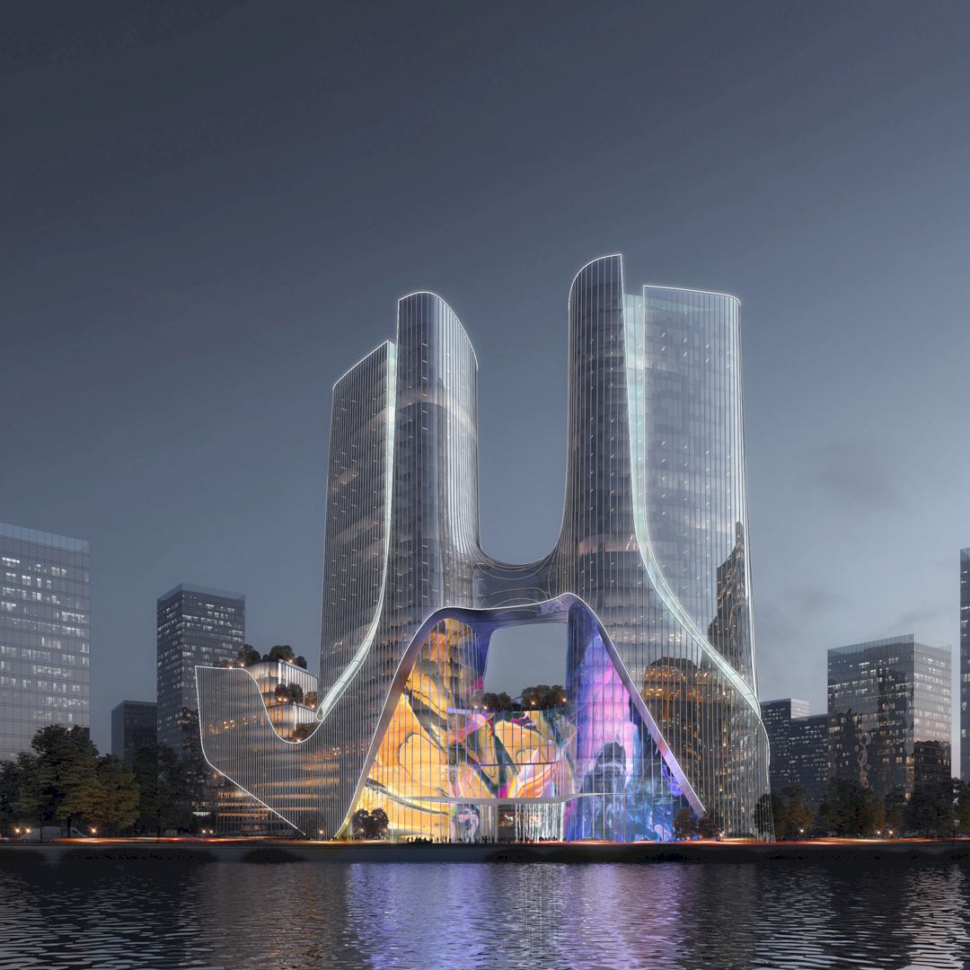
Chengdu NBD Centre Architecture is one of the first of many iconic projects in Chengdu, China. It sits close to Jiaozi Park, Guixi Ecological Park, and the Jinjiang River. The main goal of this project is to create a place of destination with a green low carbon public realm and a new Cultural Icon for Chengdu.
This awesome architecture project is designed by Wai Tang and Kelvin Chu from QUAD Studio.
2. Xi’an Qujiang Art Center Exhibition Hall by Xiaoxia Wang – gad
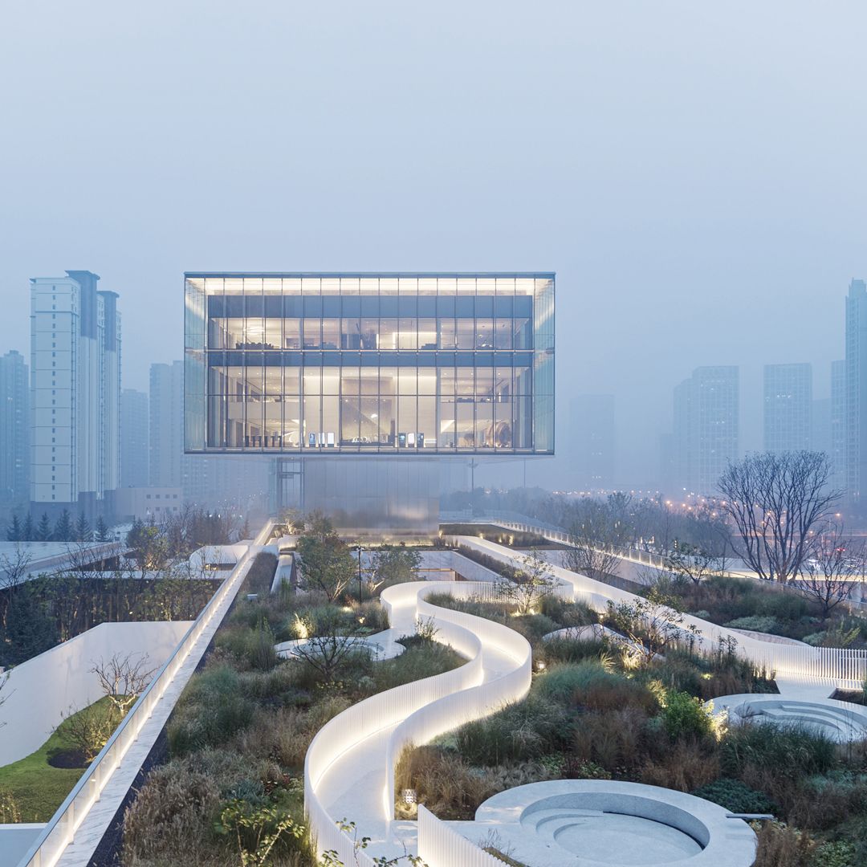
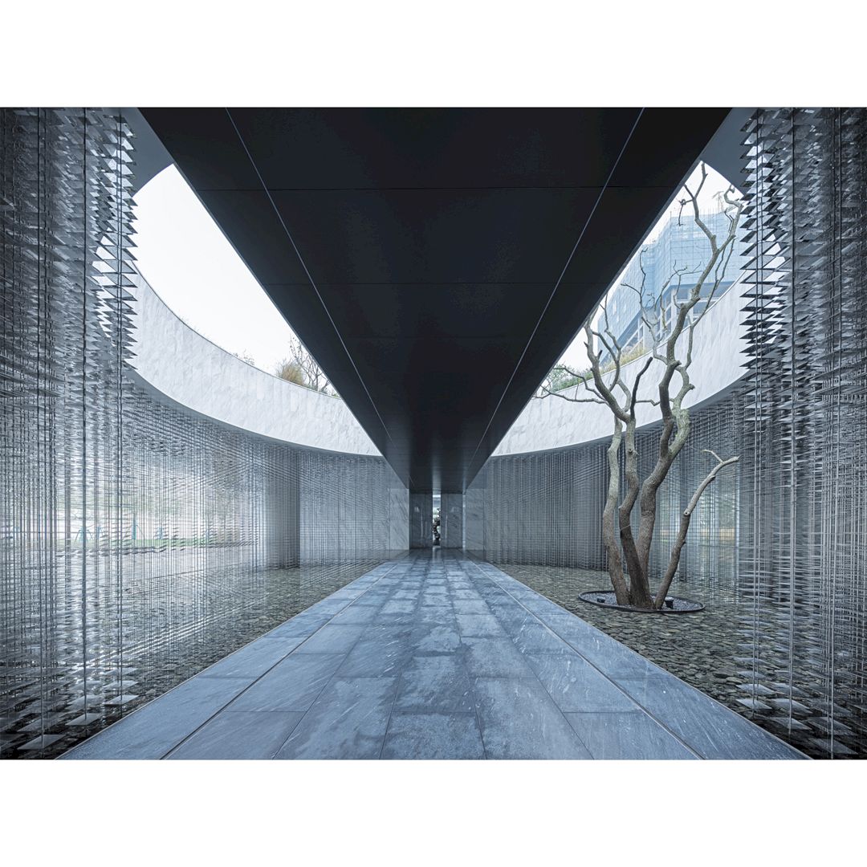
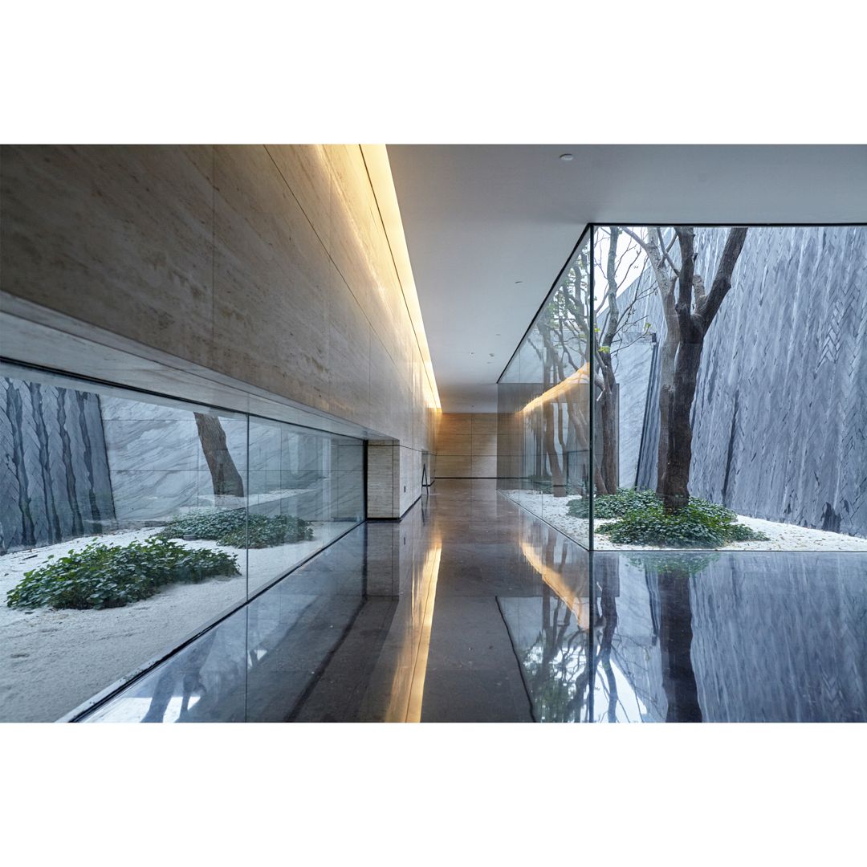
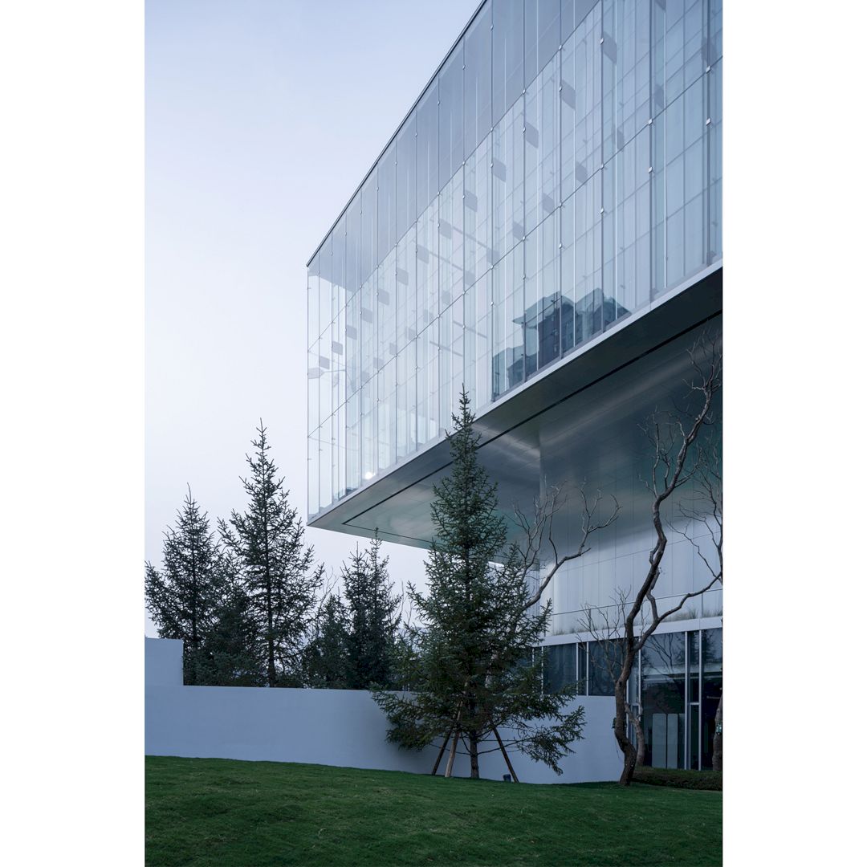
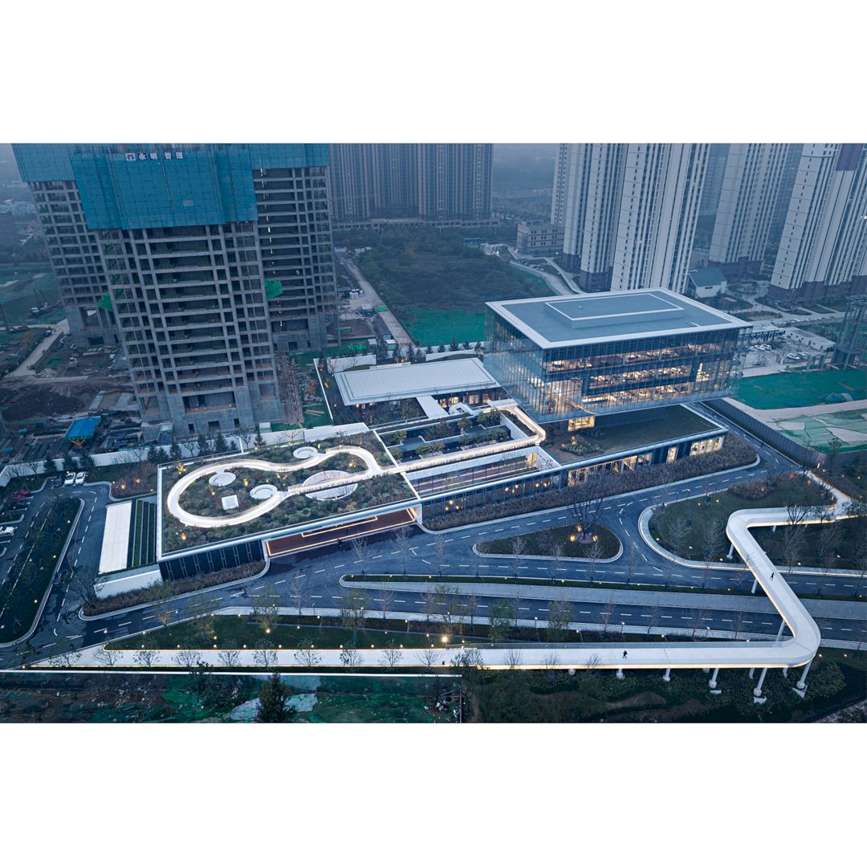
Creating a good relationship between architecture and nature on the site is the starting point of the initial design of the Xi’an Qujiang Art Center Exhibition Hall. The site of this building is surrounded by multiple urban parks and boasts rich green land resources. With double-layer full glass curtain walls, the building can interact with nature in a fuzzy boundary form.
This amazing exhibition hall is designed by Xiaoxia Wang from gad, a comprehensive design institute with Grade A Architectural Engineering Qualification in the architecture industry.
3. Slab Hill Lifestyle Lab by Greentown China Holdings Limited
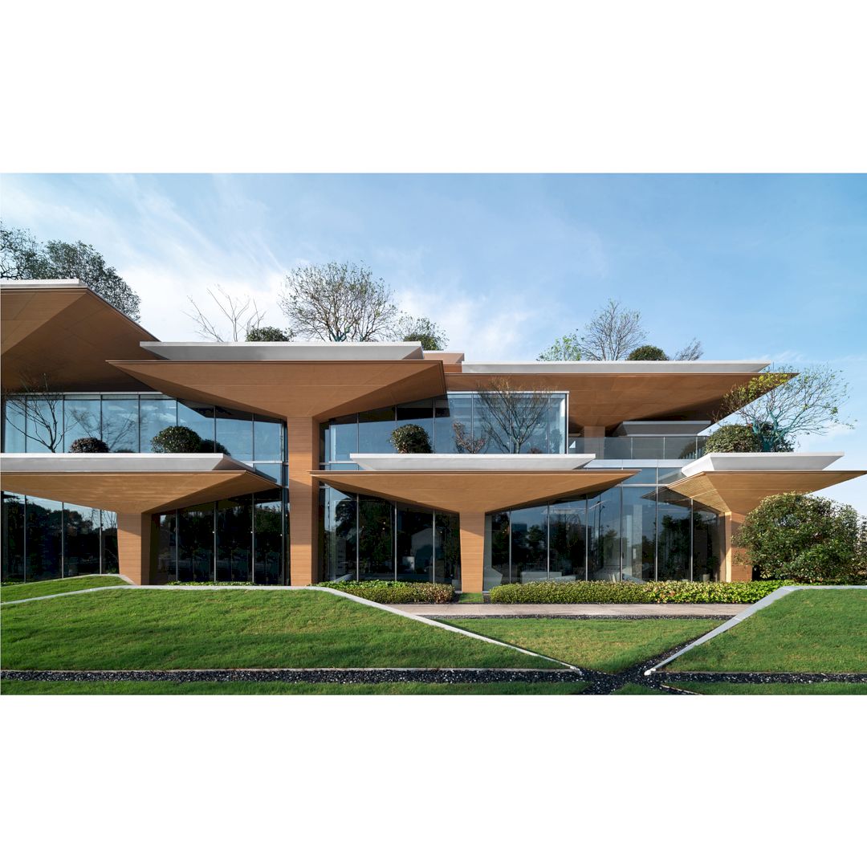
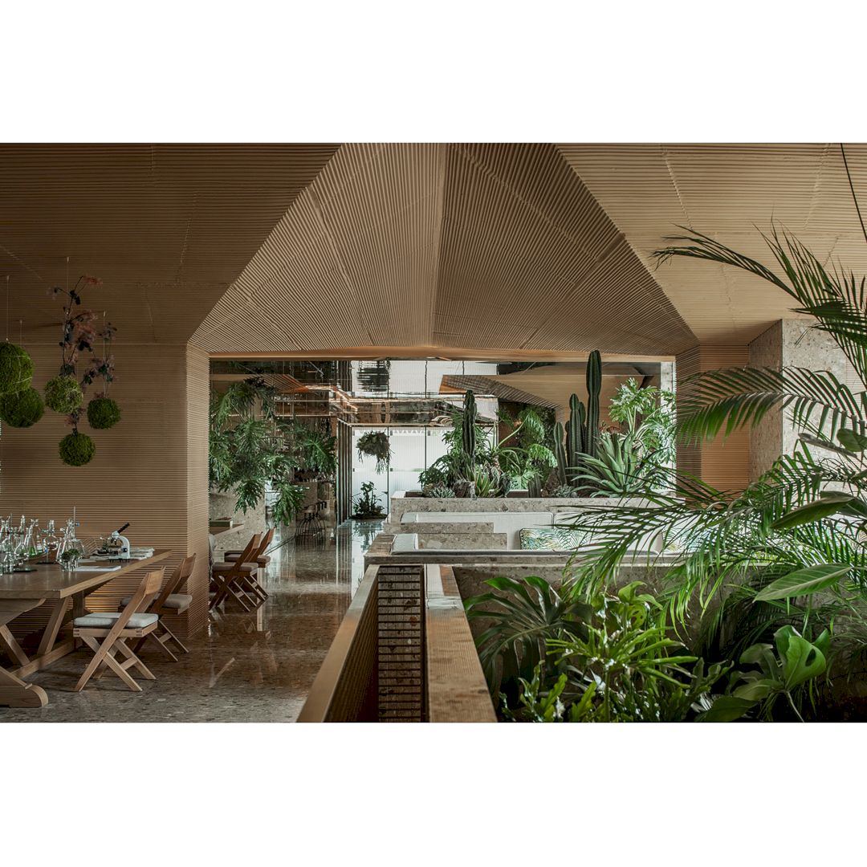
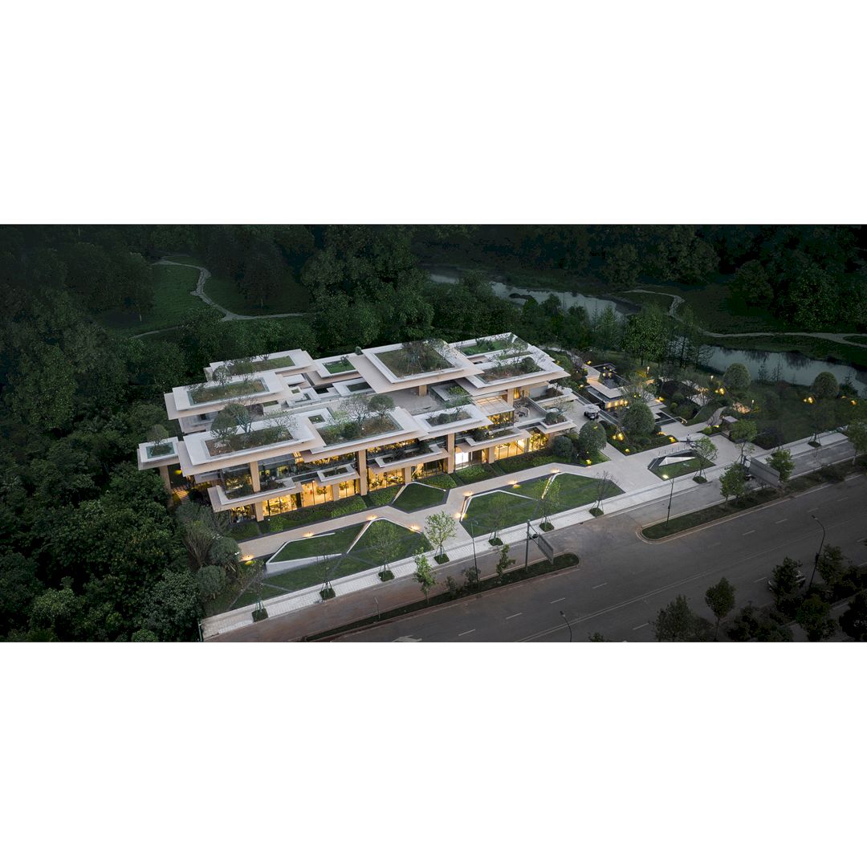
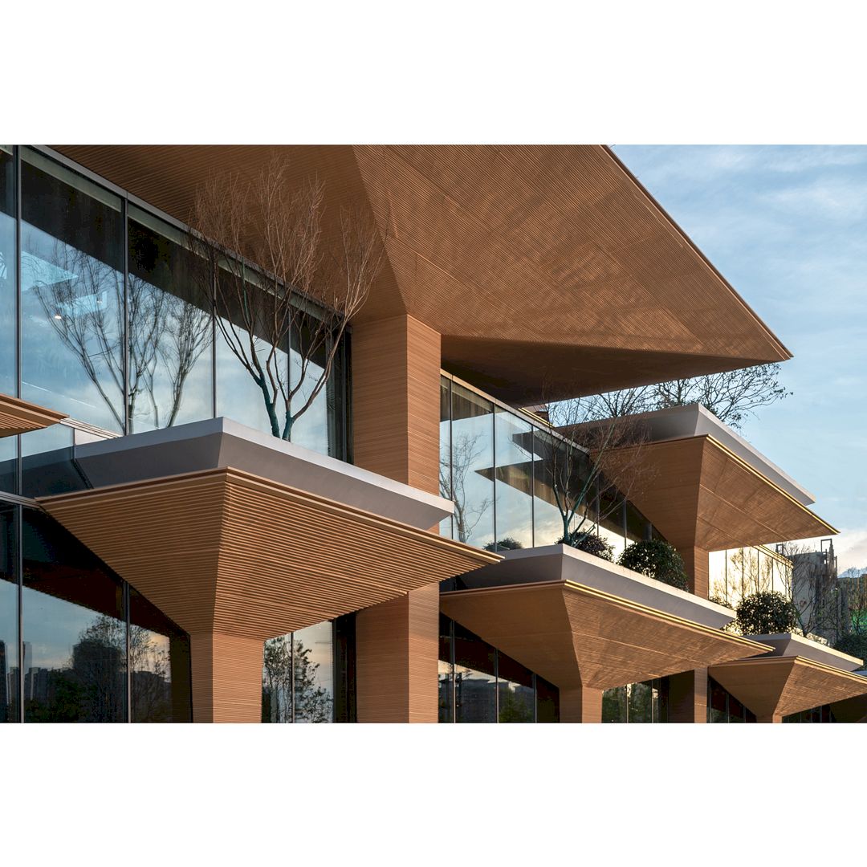
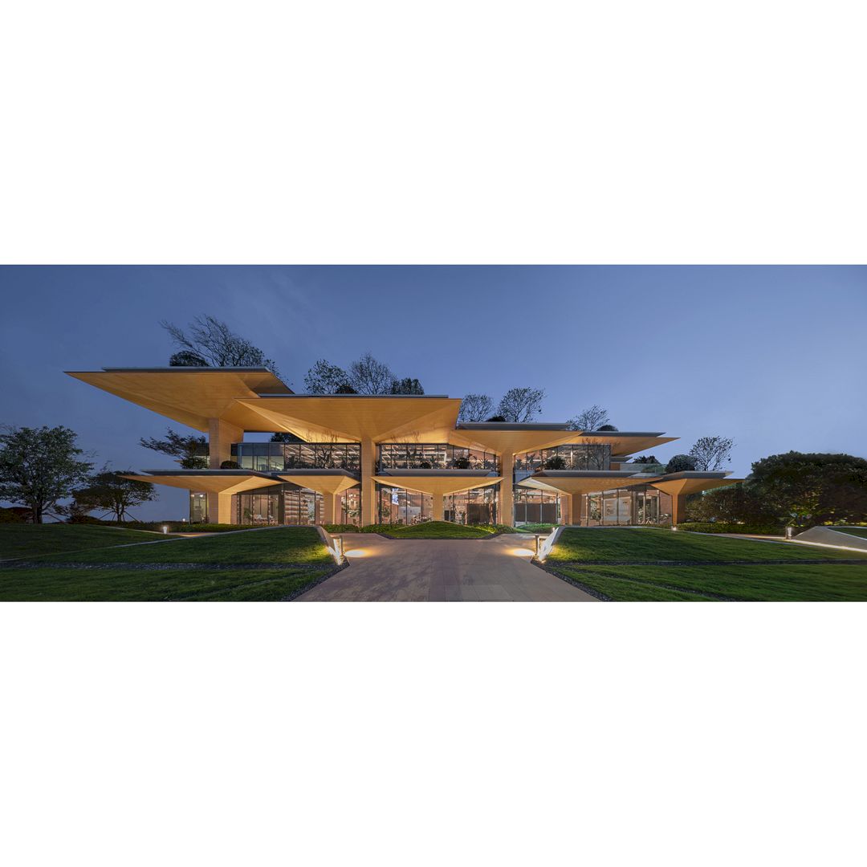
The concept of Slab Hill Lifestyle Lab is to build a deep foundation of dialogue with nature in the everyday urban site. It has an umbrella-shaped structure as a structural prototype. The umbrella columns can create a highly free, flowing spatial reorganization.
This awesome project is designed by Greentown China Holdings Limited, a leading quality property developer and integrated living service provider in China.
4. Beach Cabin on the Baltic Sea Hospitality by Peter Kuczia
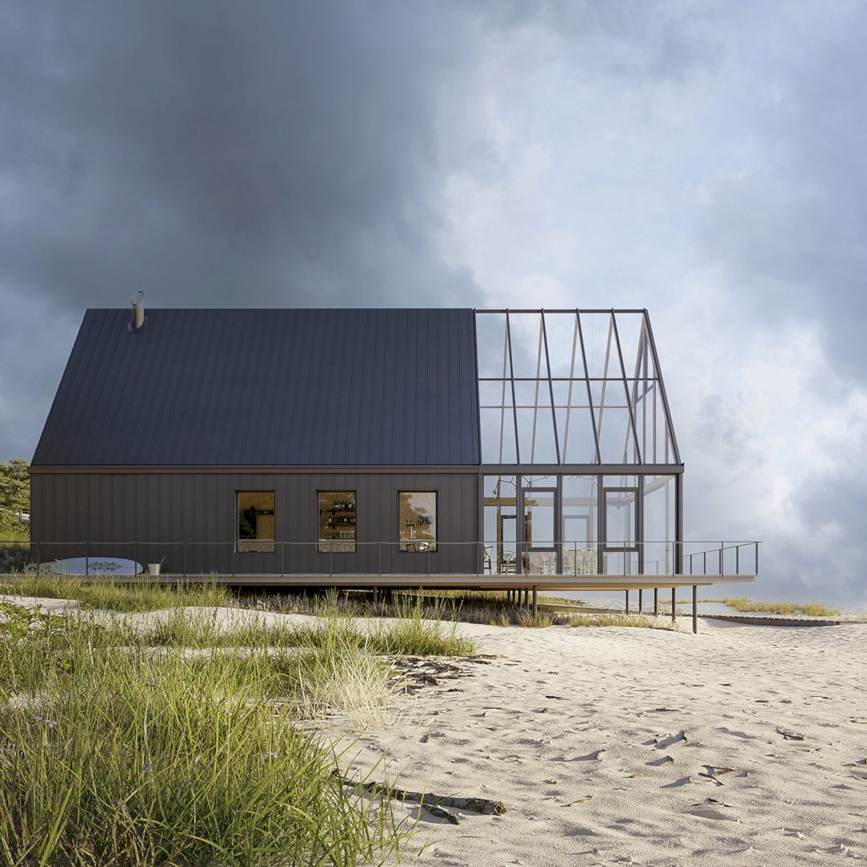
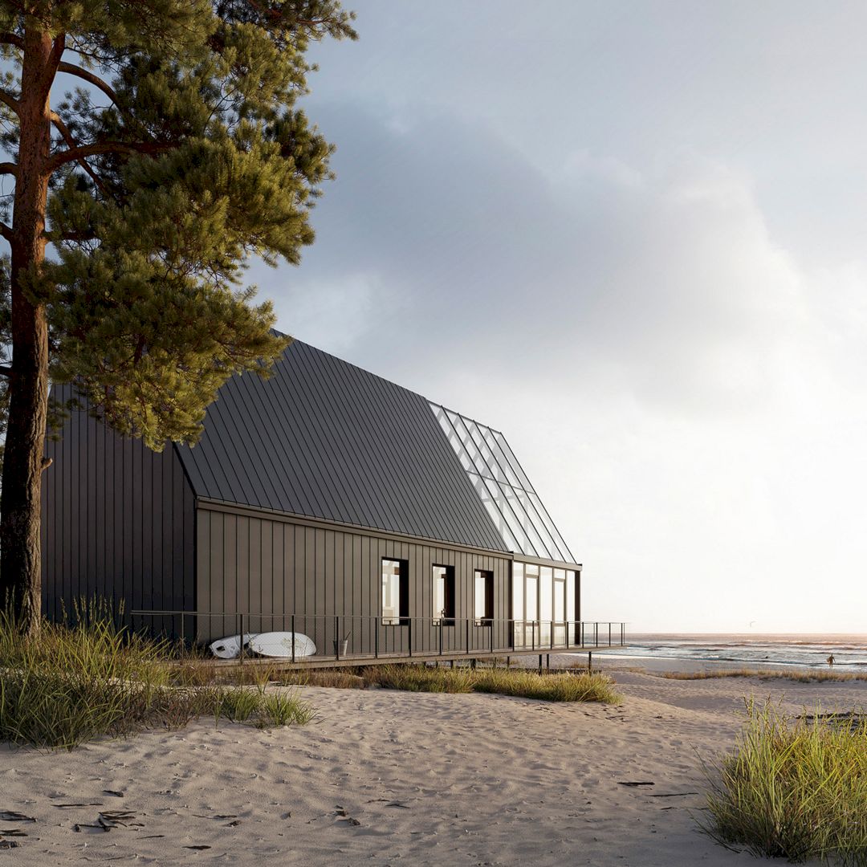
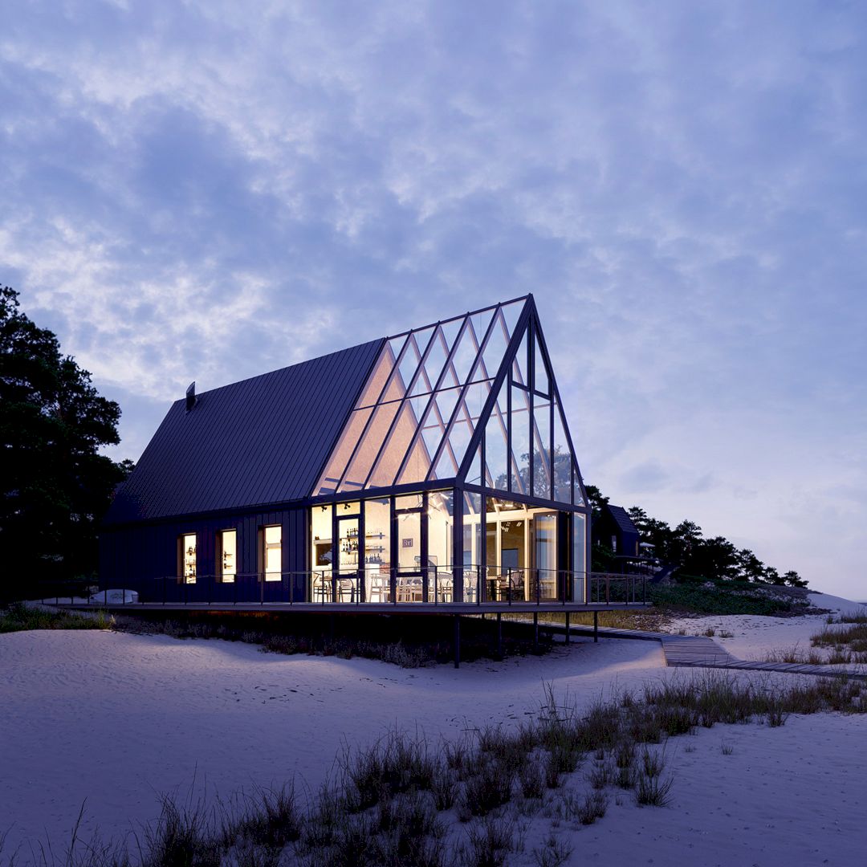
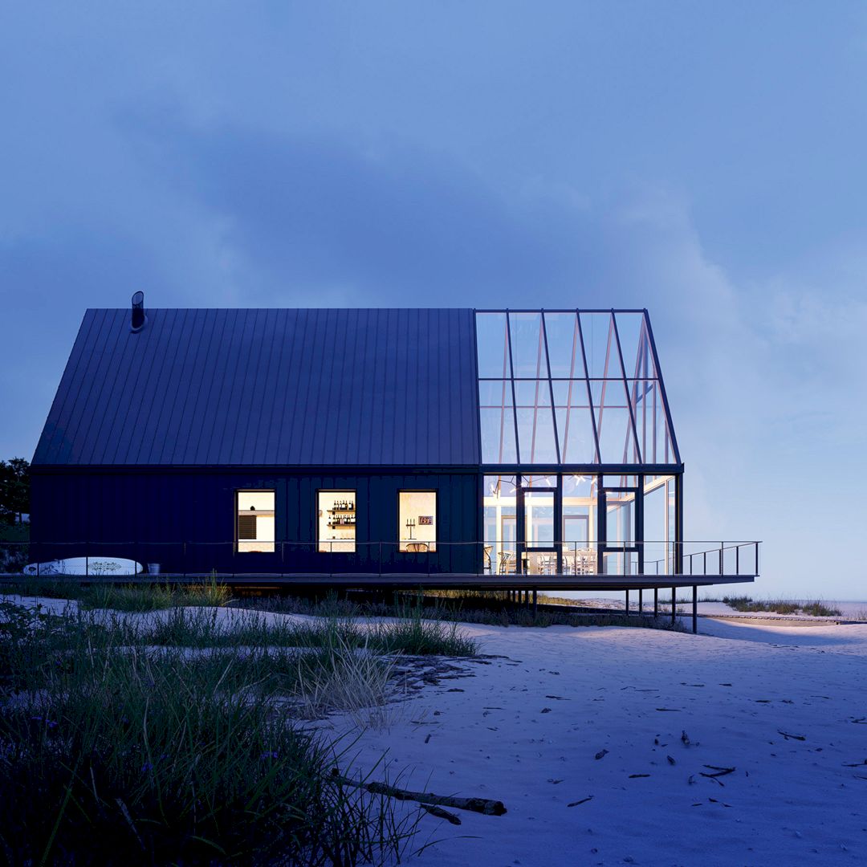
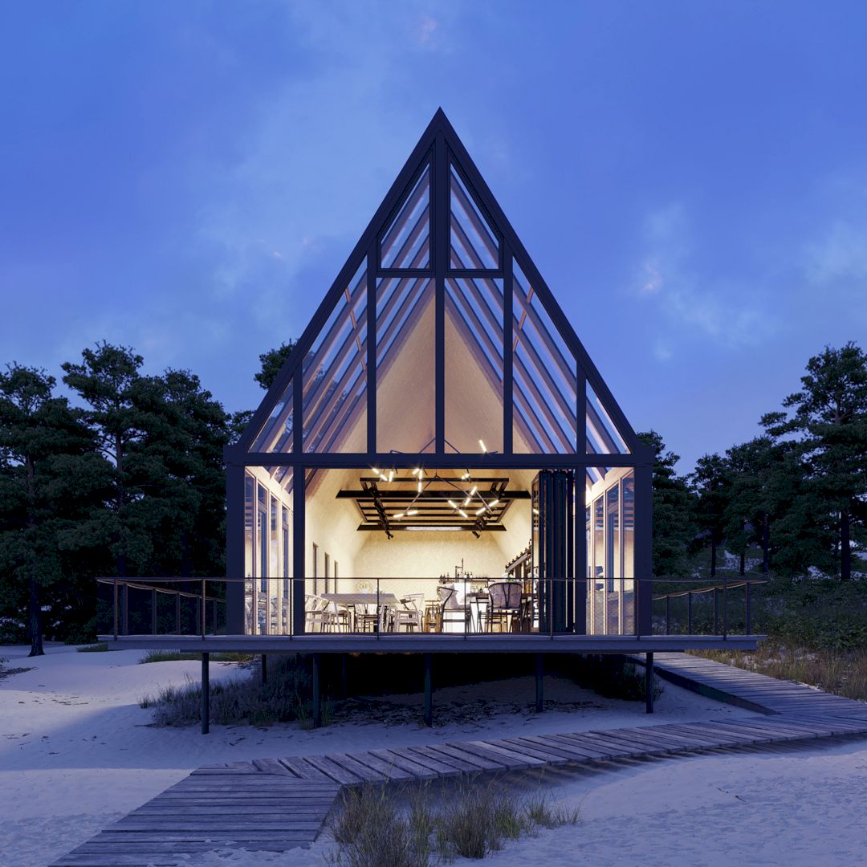
Located in the north of Poland, Beach Cabin on the Baltic Sea has a winter garden that contributes to improving the energy balance of the building and passive solar energy harvesting through its glazing. The result is a cabin that opens awesome views with ecological advantages.
It is a stunning project designed by Peter Kuczia, an educator and expert in sustainable constructions with more than twenty years of experience.
5. Dahua Park City Exhibition by Shanghai Puspace Architectural Design Co
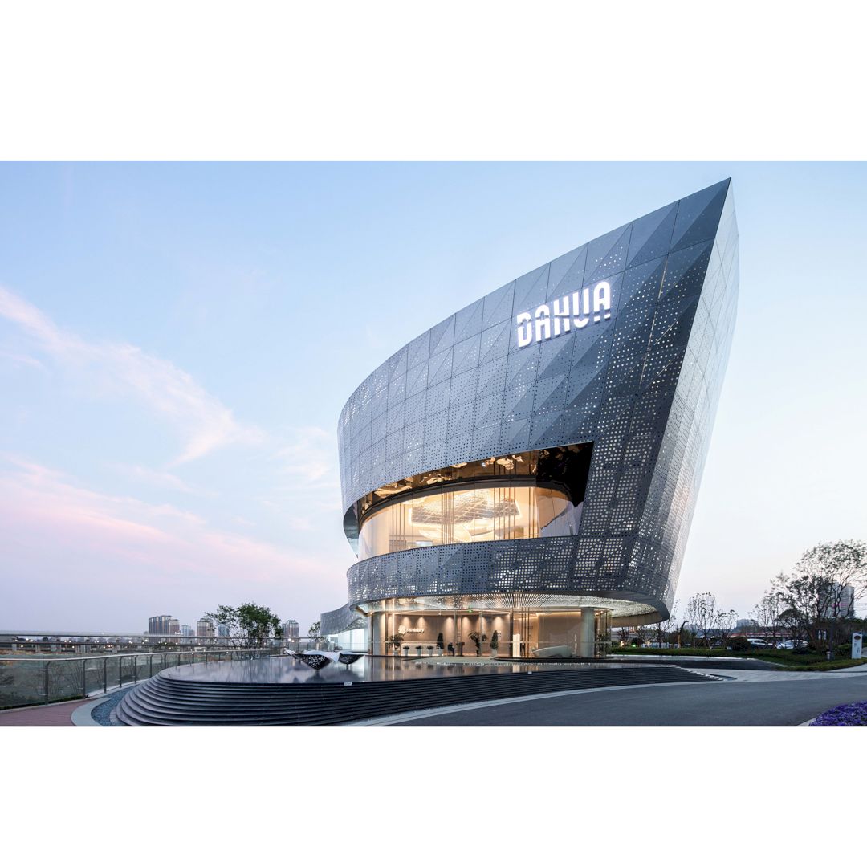
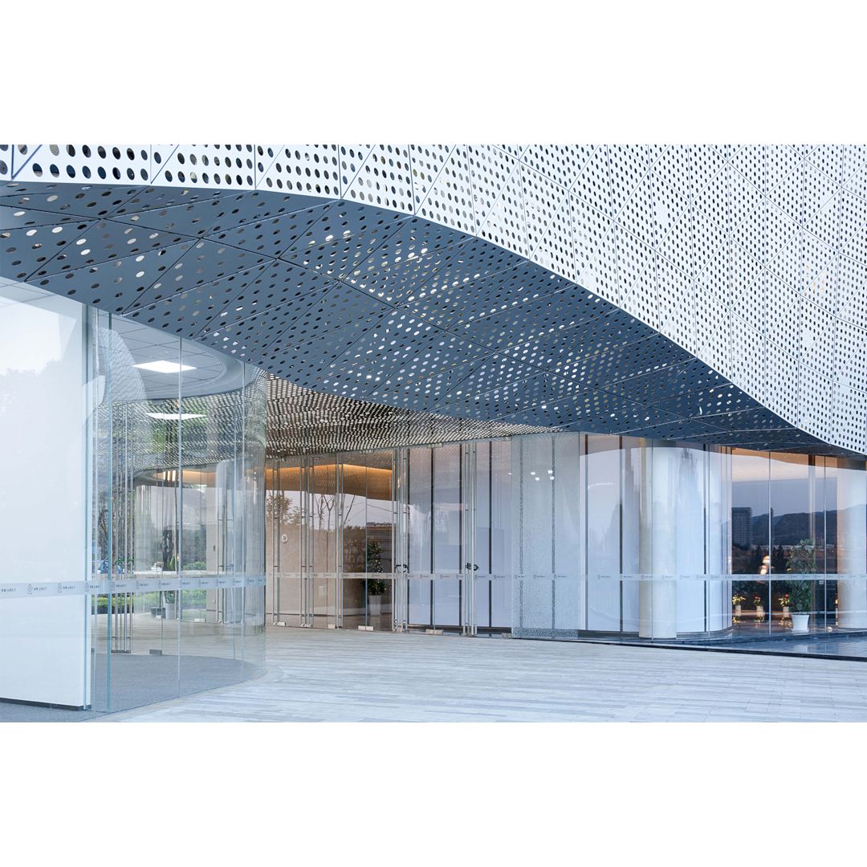
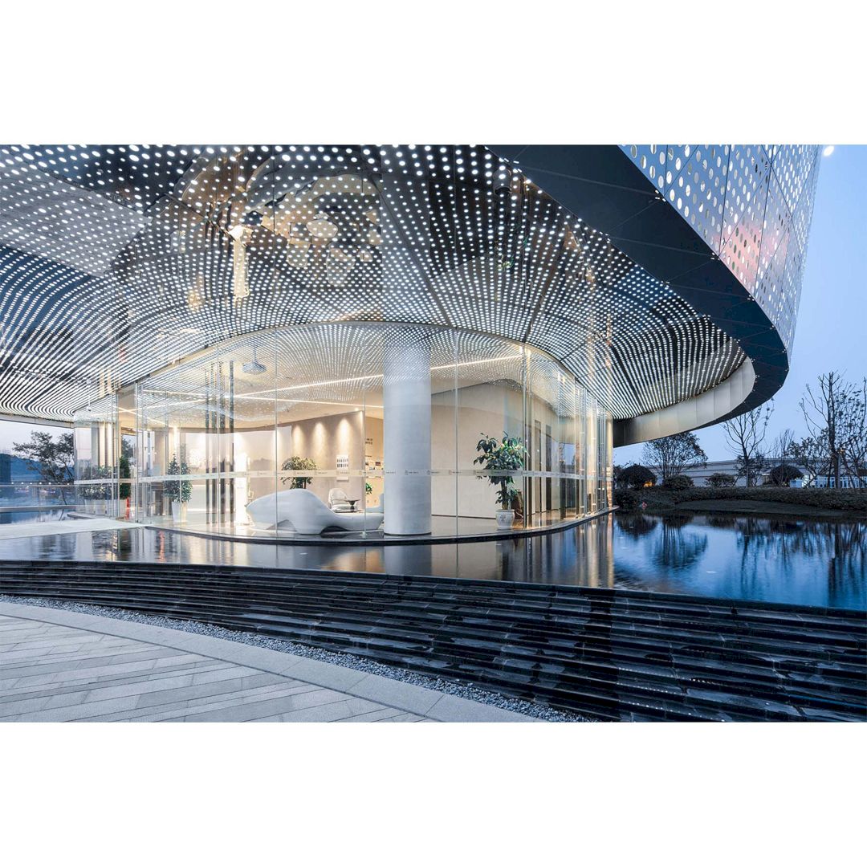
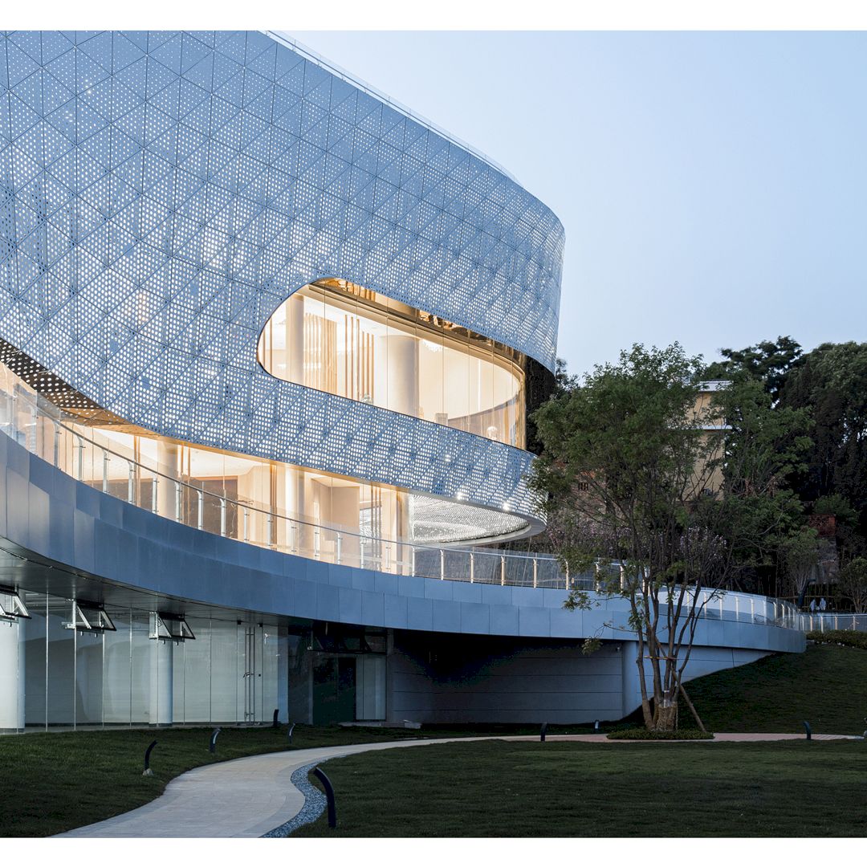
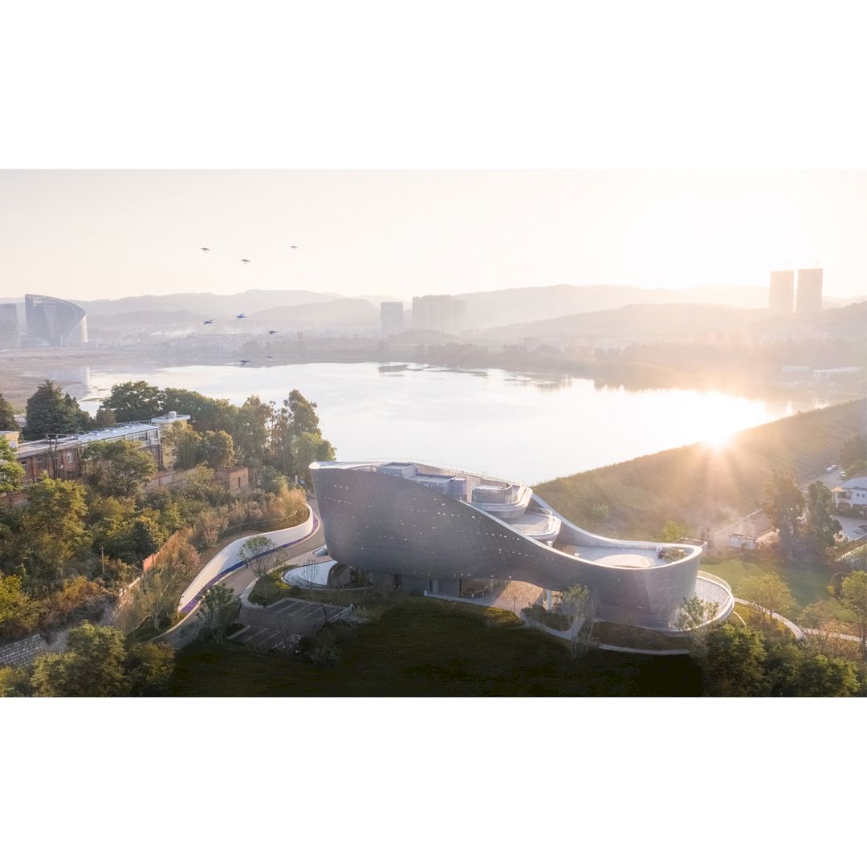
The design of the Dahua Park City Exhibition is inspired by the intriguing and beautiful scenery around the site. This exhibition building is located between mountains and a lake. With its stilted body, the building appearance looks like a fish. The maximum view can be achieved thanks to the multi-layer terraces and the long French windows.
Located in Yunnan Province, China, this amazing exhibition building is designed by Shanghai Puspace Architectural Design Co.
6. Kaisa Yuebanshan Community Center by Shenzhen TIANHUA & Kaisa Group (Shenzhen) Co.,Ltd.
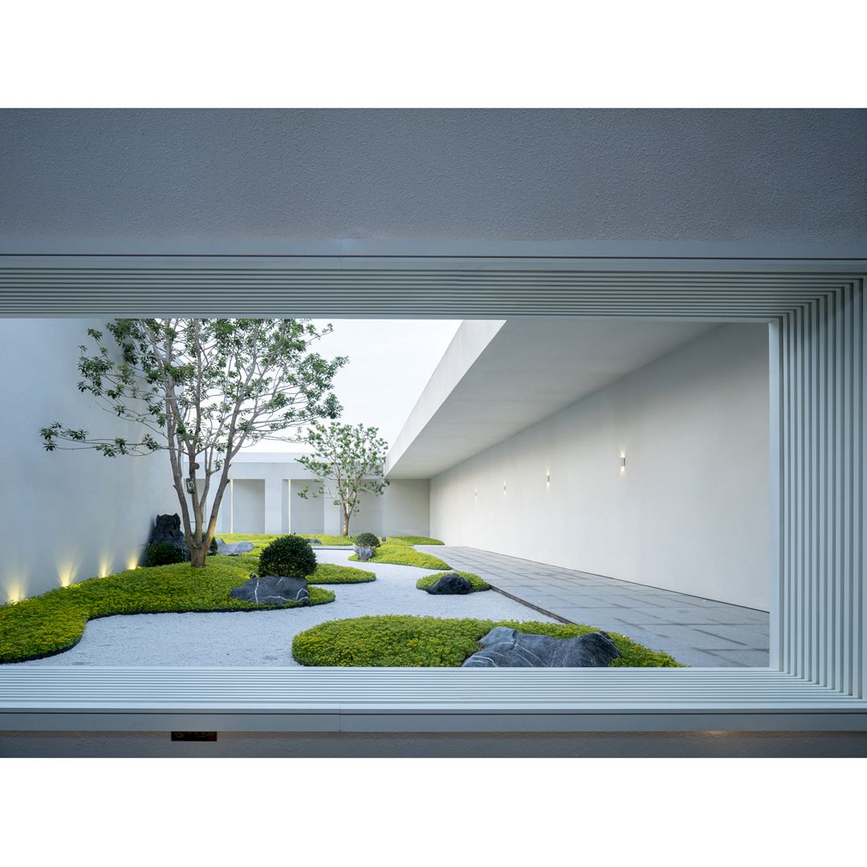
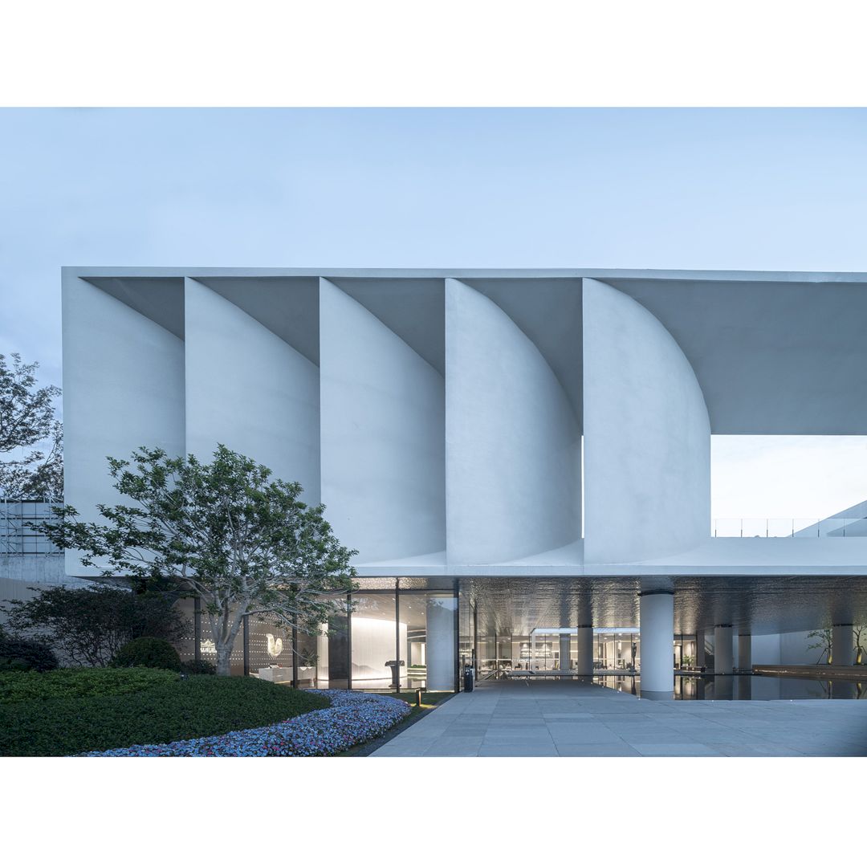
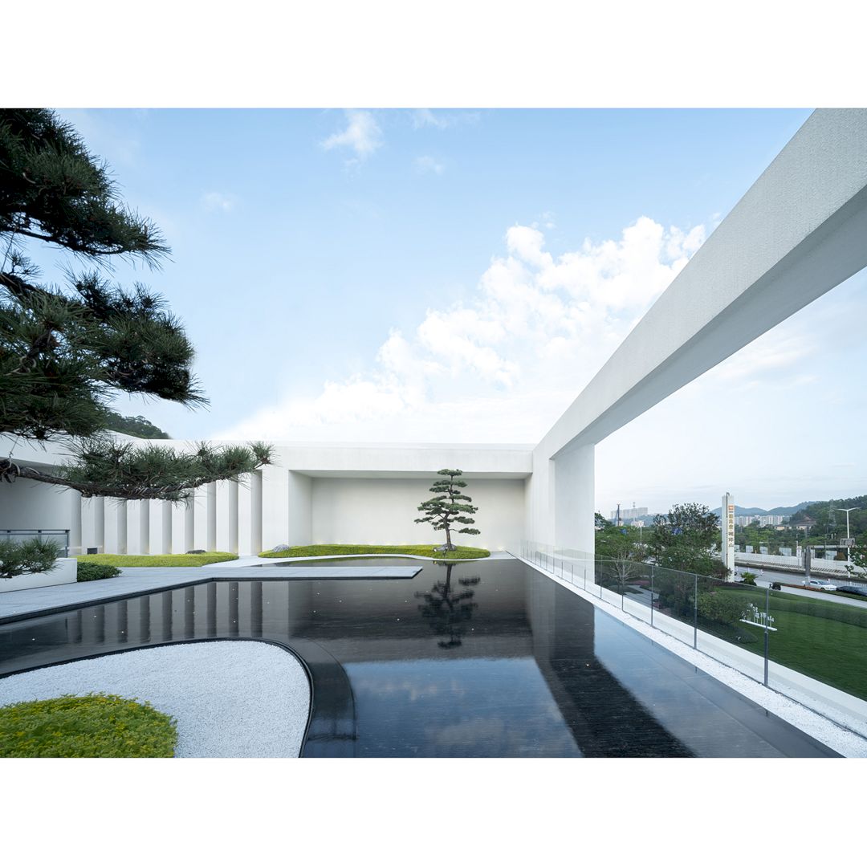
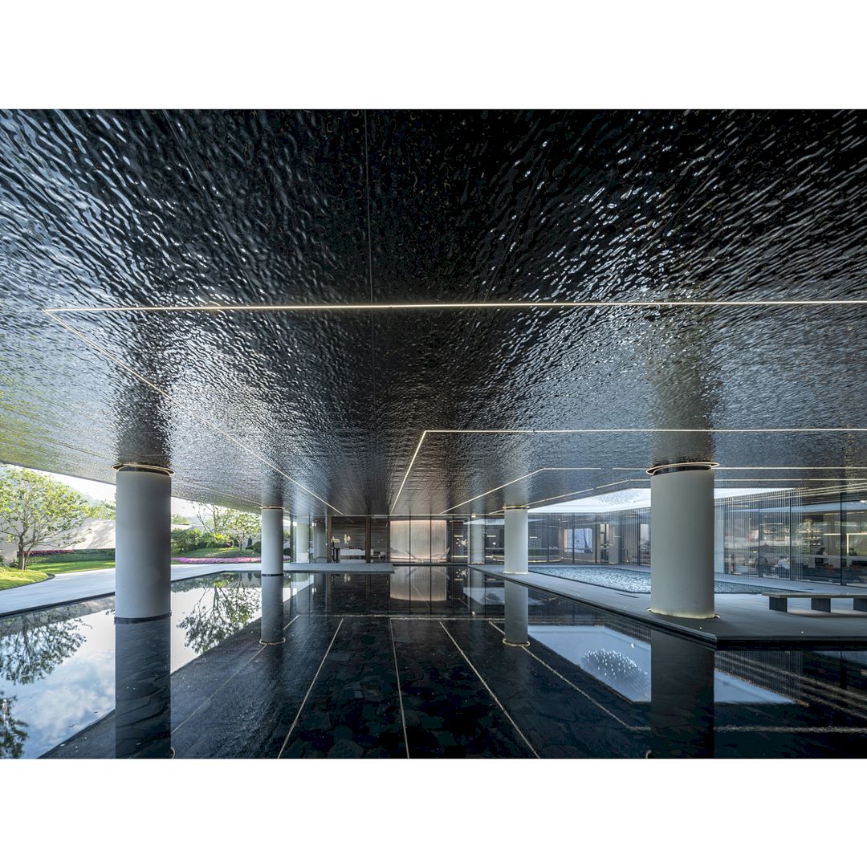
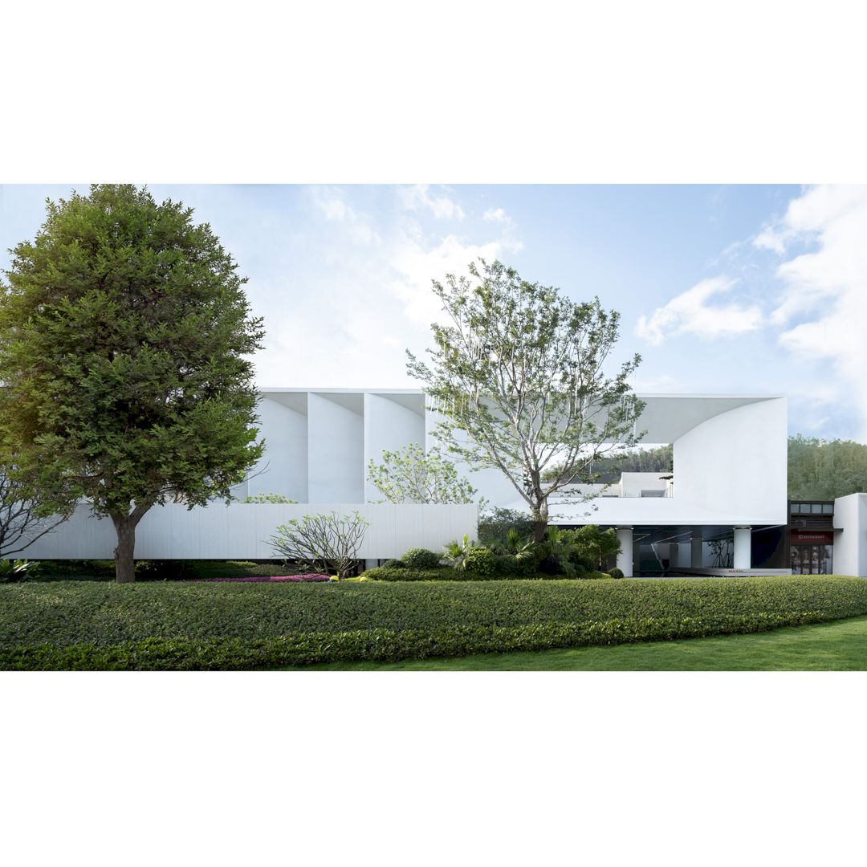
Designed as a community center, Kaisa Yuebanshan Community Center is defined as a two-story building. It has a public space on the two floors with different functions and a three-story volume to connect two terraces. The simple arc-shaped white wall makes the building soft.
Finished in April 2021, this awesome community center is designed by Shenzhen TIANHUA & Kaisa Group (Shenzhen) Co., Ltd which has Grade A qualifications in the construction industry.
7. City Above the Clouds Multifunctional Office by gad
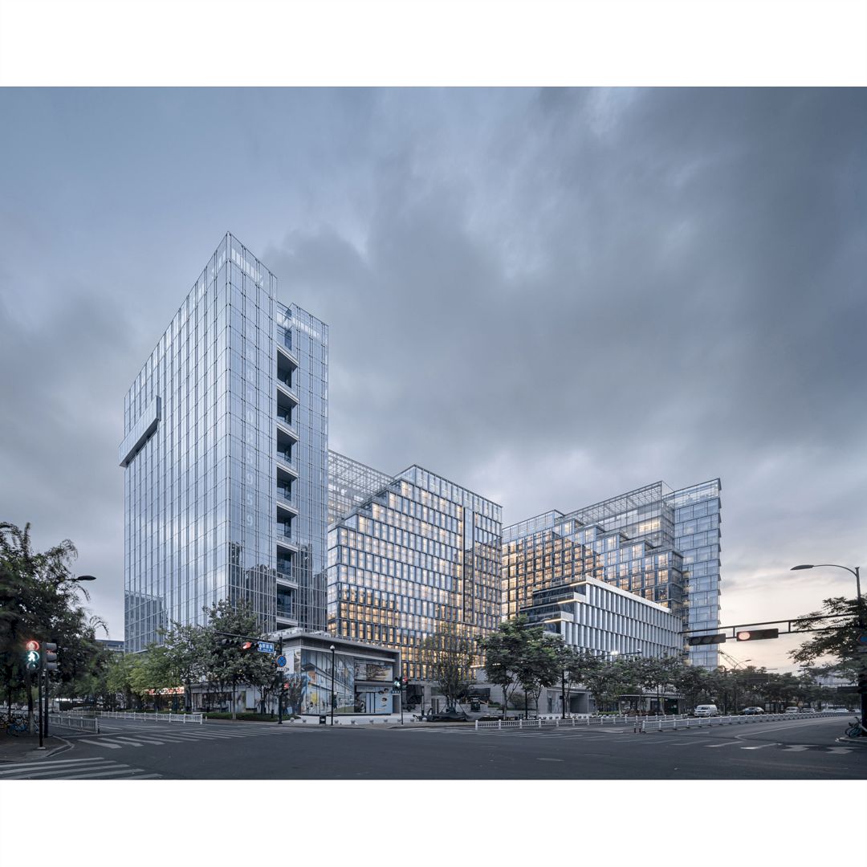
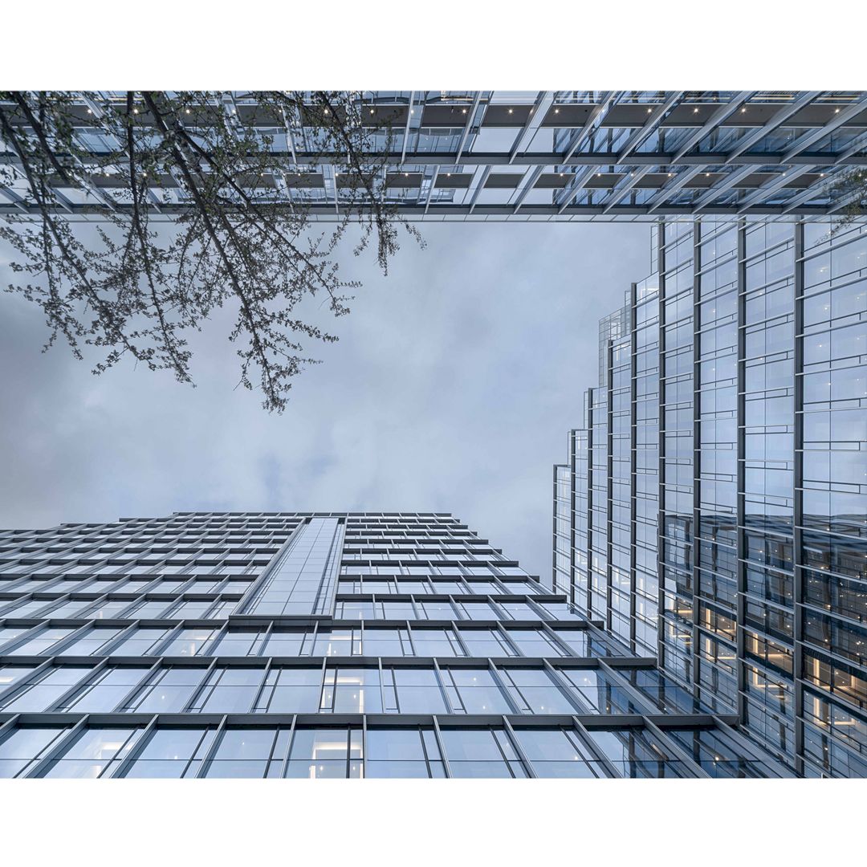
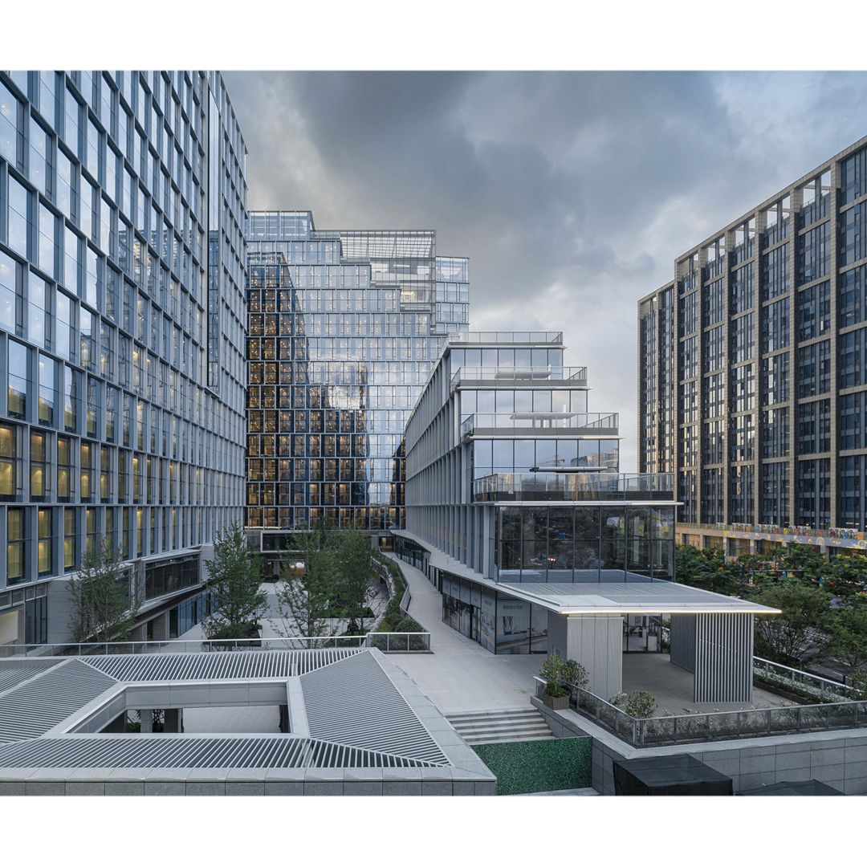
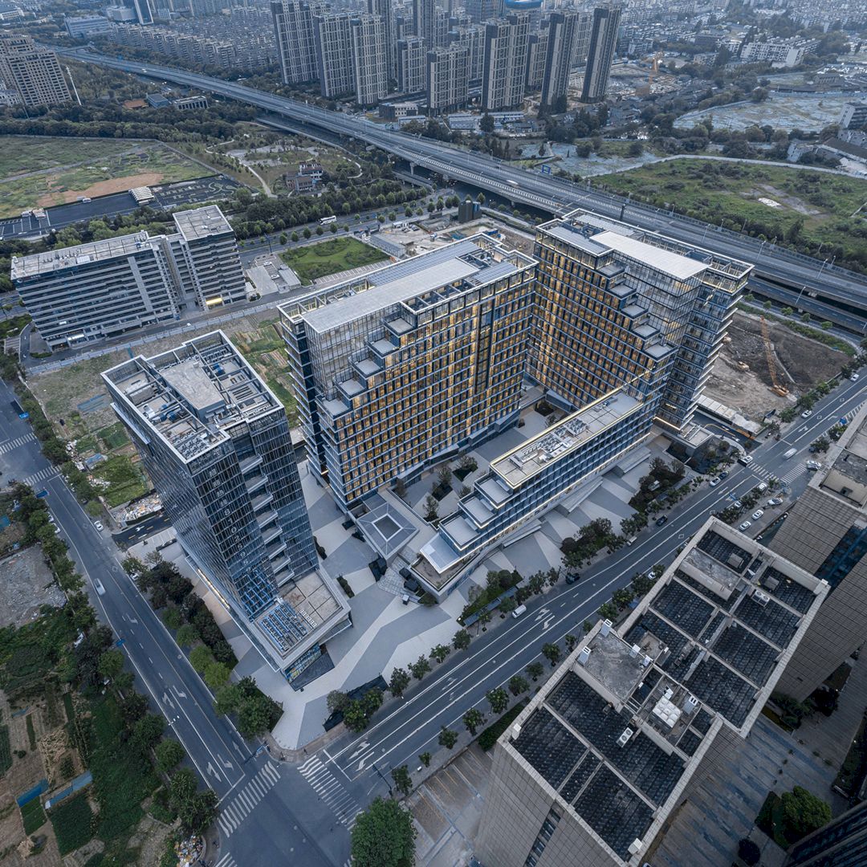
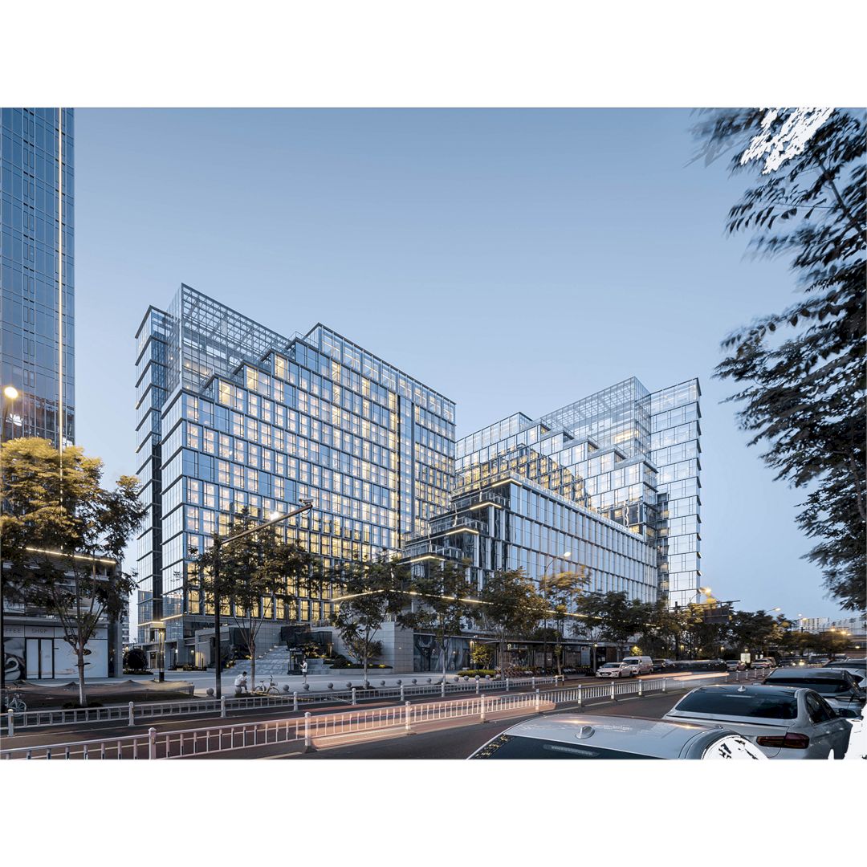
A futurist architectural form that focuses on openness, sharing, and cooperation can be seen in City Above the Clouds Multifunctional Office. The conceptual planning system with the theme of City Above The Clouds is adopted and a natural environment is also integrated to create an ideal town for the future.
It is an amazing multifunctional office building designed by gad for Hangzhou Xihu Investment & Greentown Real Estate Co., Ltd.
8. Pingyuan Mysterious Stone Art Museum by Qingdao Tengyuan Design
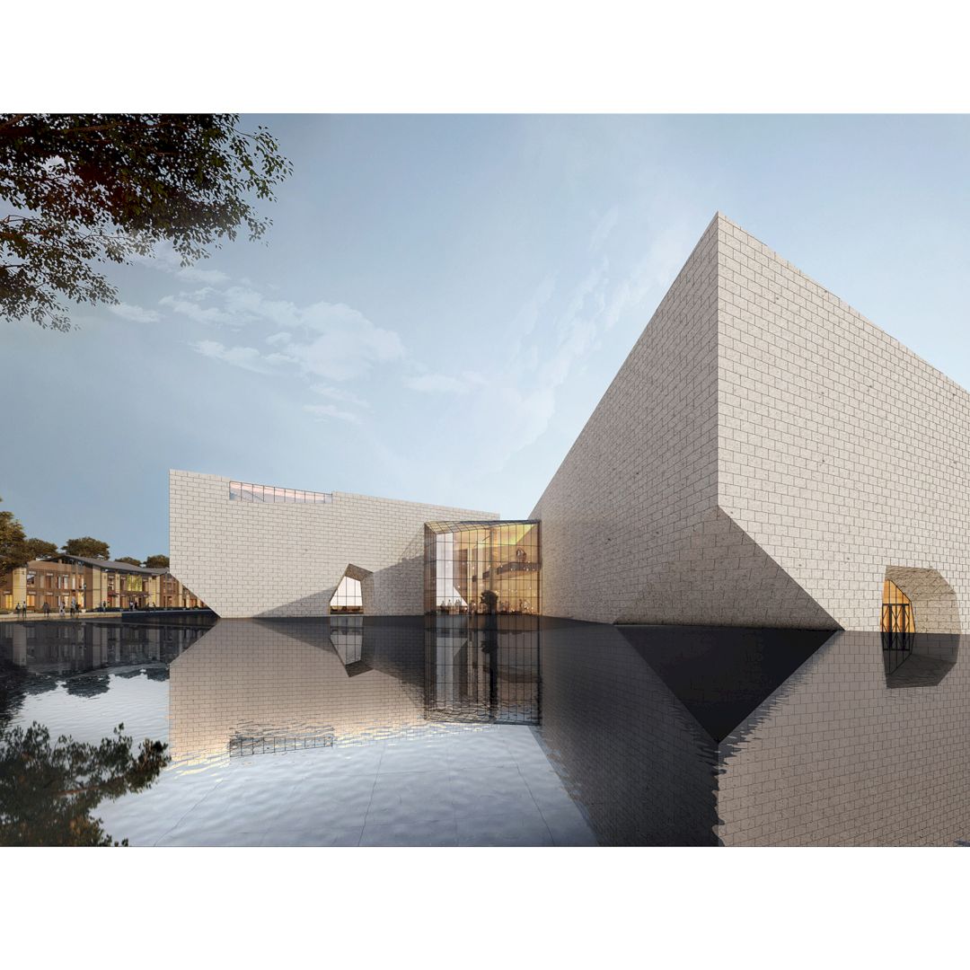
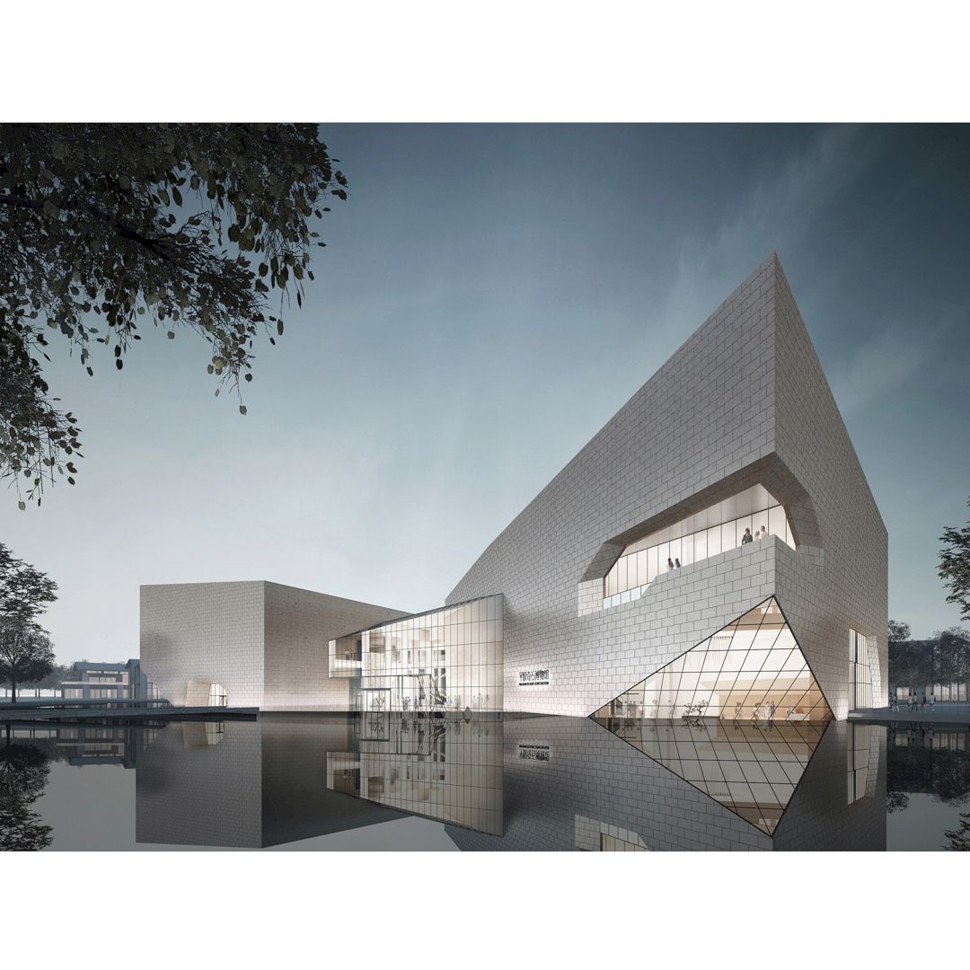
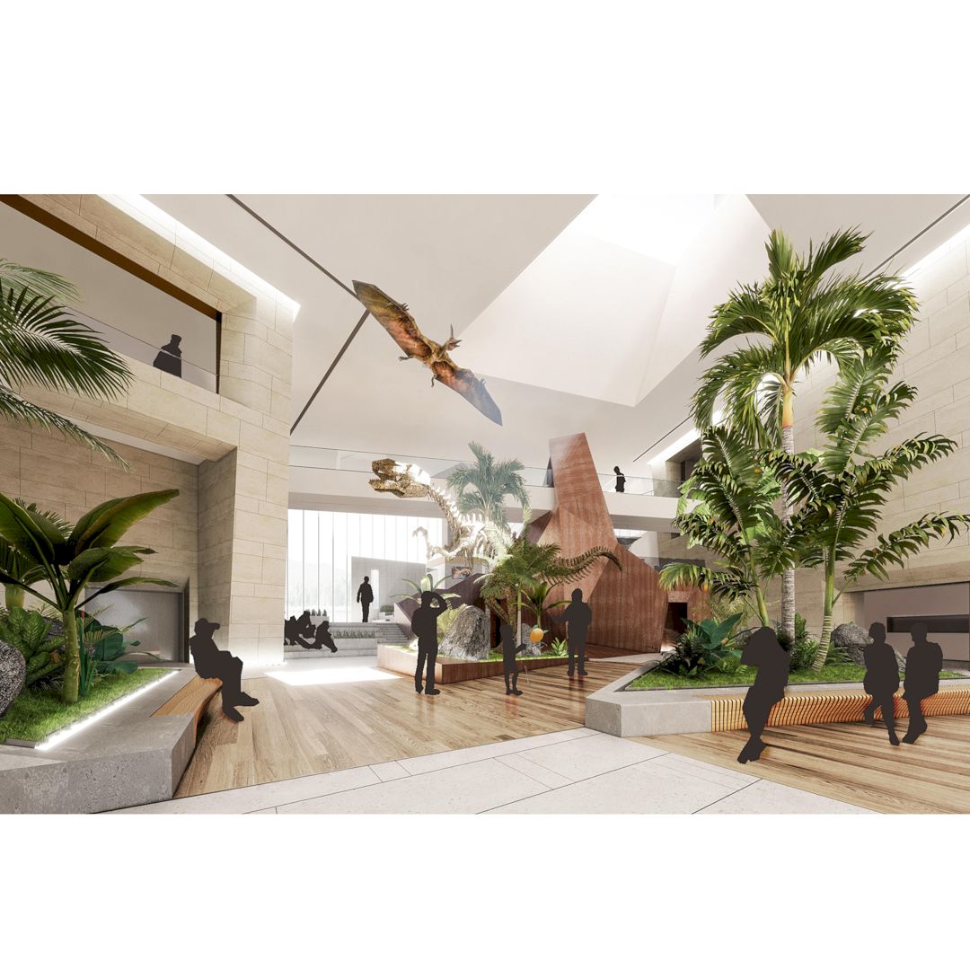
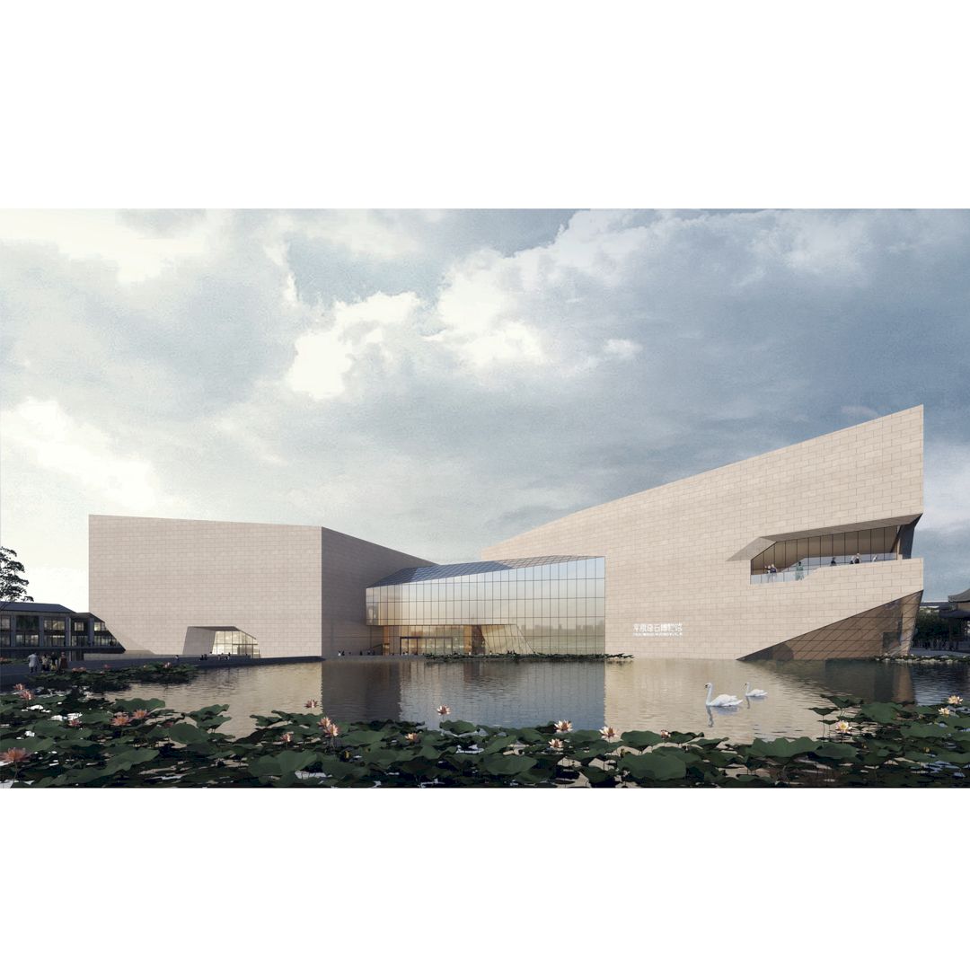
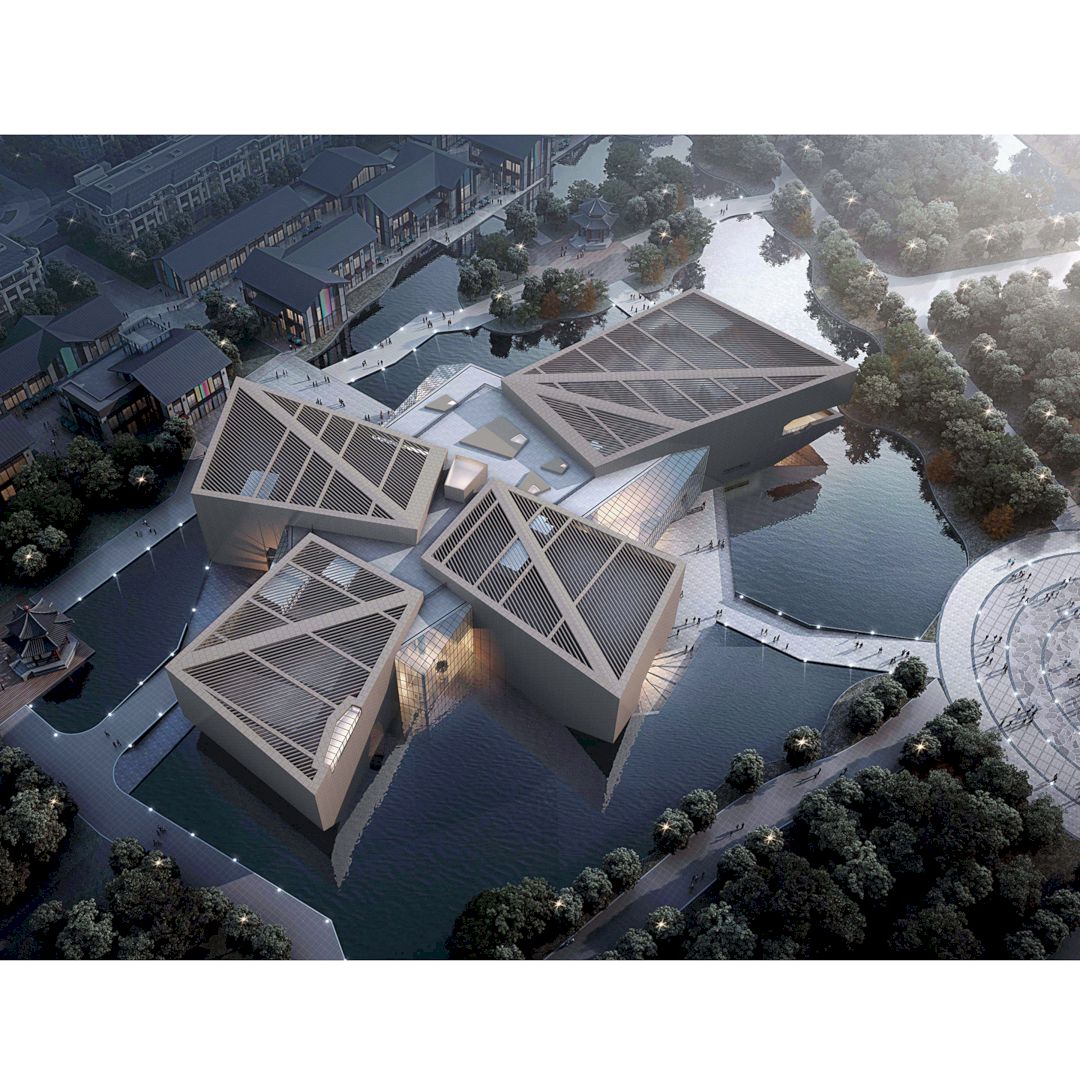
The whole design of the Pingyuan Mysterious Stone Art Museum is inspired by the owner’s obsession with all kinds of rare stones. This museum building is treated as a huge stone that is divided into four parts for different exhibitions, connected by the courtyard of light in the middle. It is an awesome project with a simple shape but highly focus on its structure.
This stunning museum building is designed by Qingdao Tengyuan Design for DeBaiGROUP.
9. Nanning Tanjing Display Center by Shanghai PTArchitects
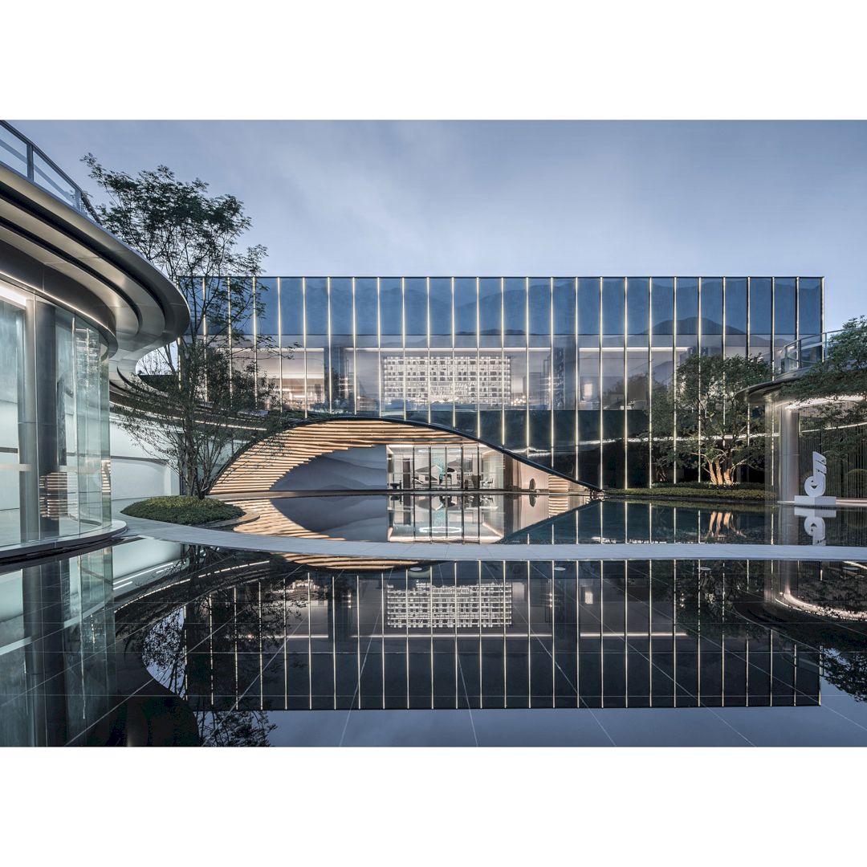
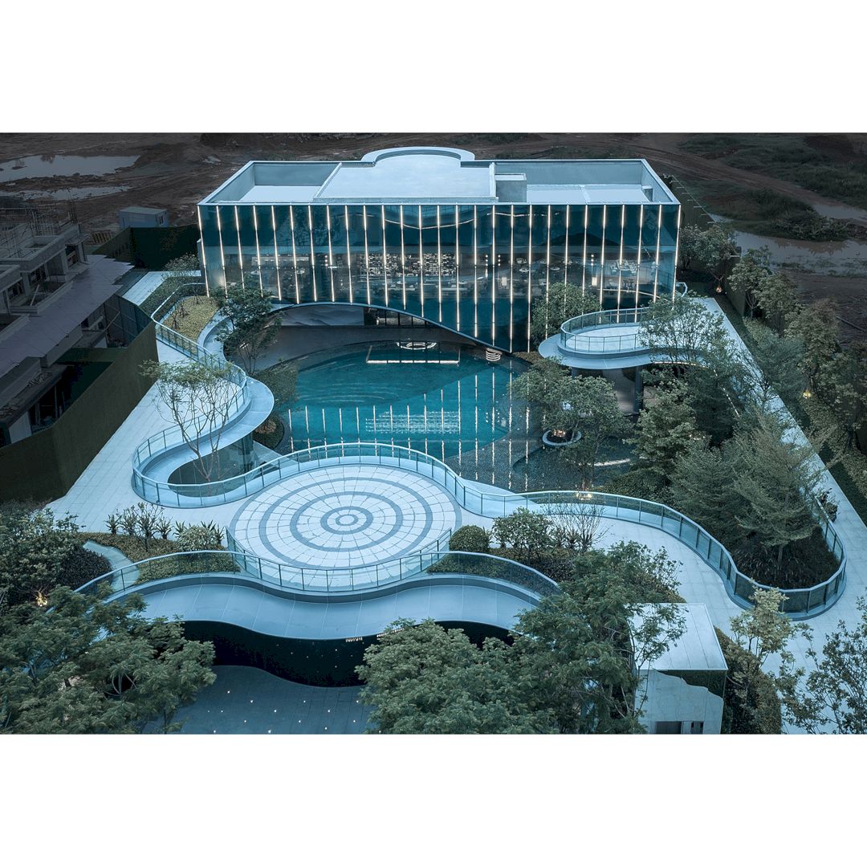
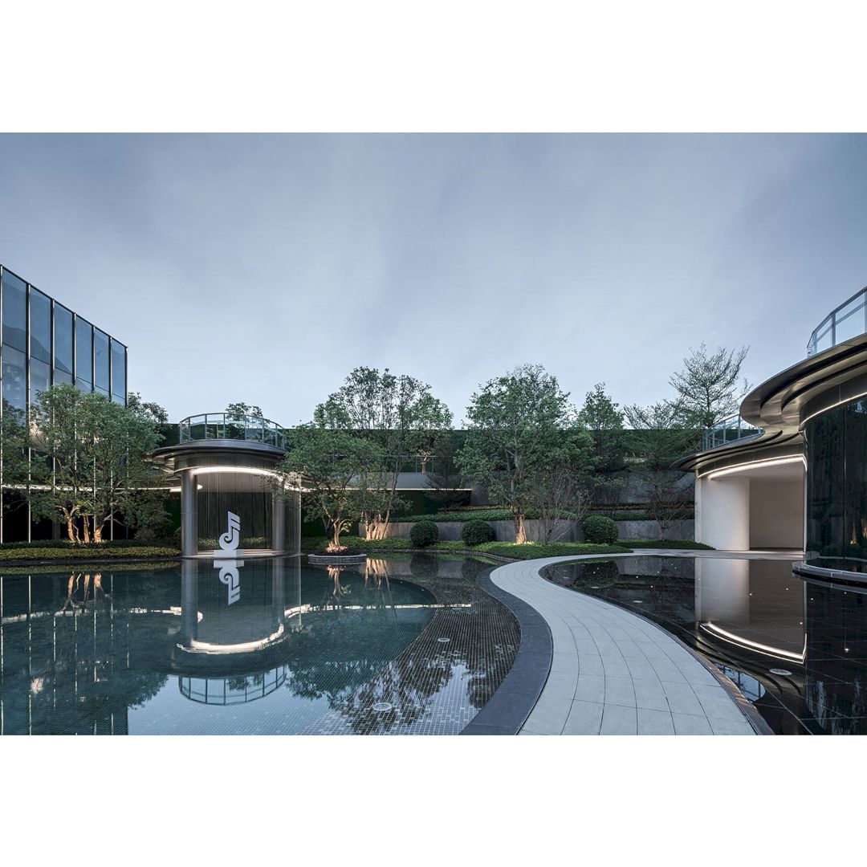
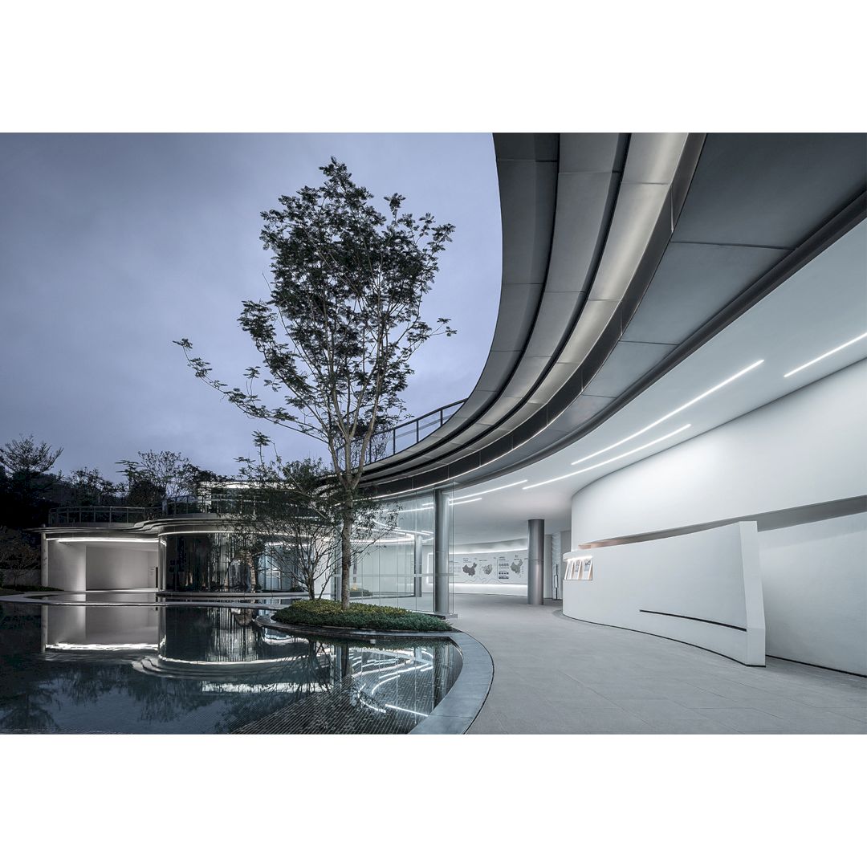
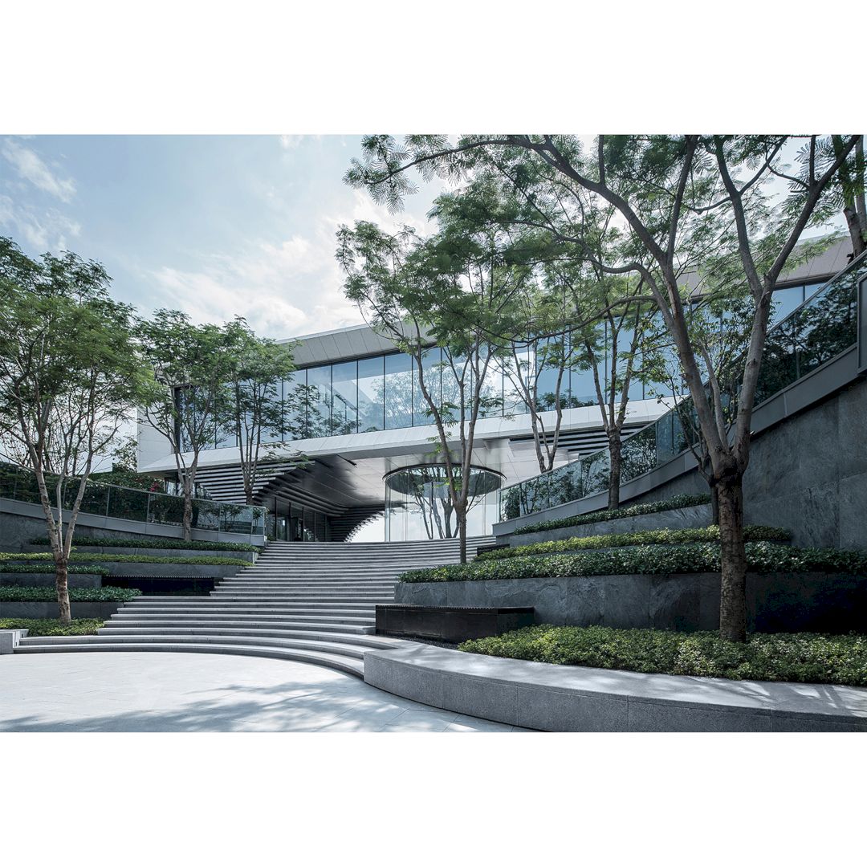
The diverse cultural veins of Nanning are integrated to create Tanjing community facility series under “One City, One Tanjing”. The concept of the Nanning Tanjing Display Center is to show respect for history and reverence for the land. The harmonious integration of architecture and nature in this building can create a highly vibrant space viewing experience.
Finished in Nov 2020, this awesome building is designed by Shanghai PTArchitects.
10. Espacio Kaab House by Matia Di Frenna Muller
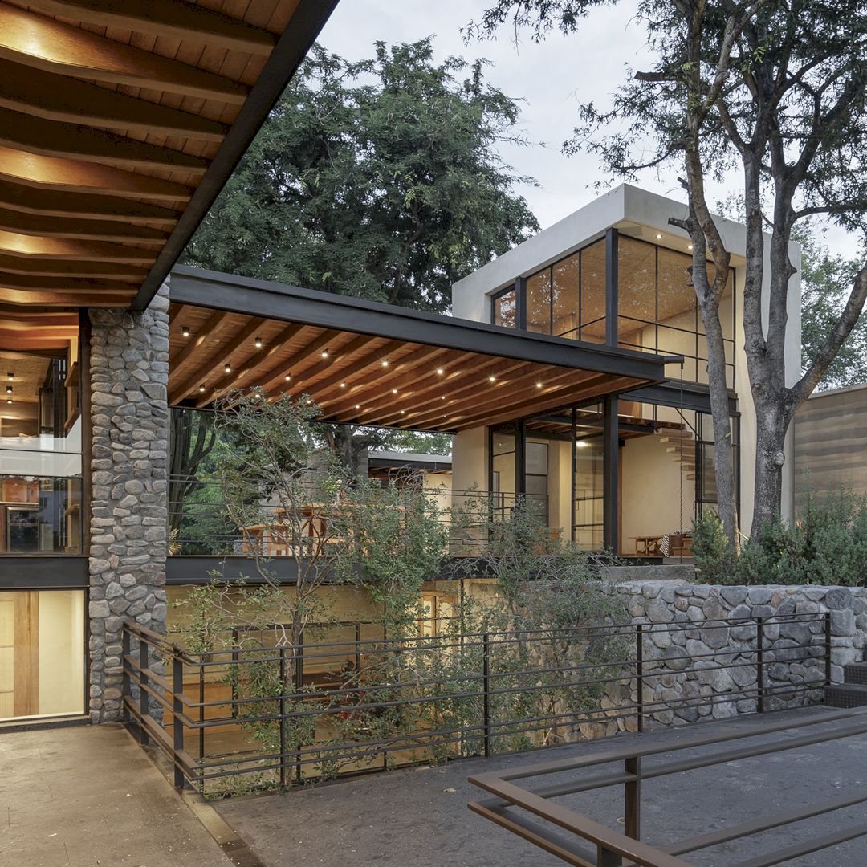
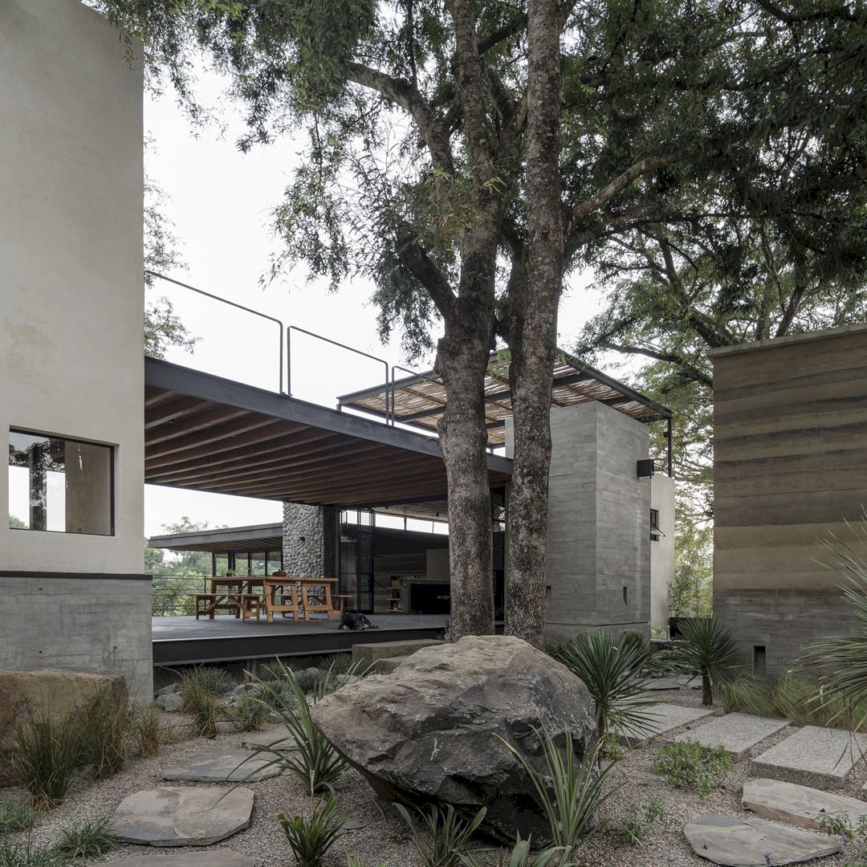
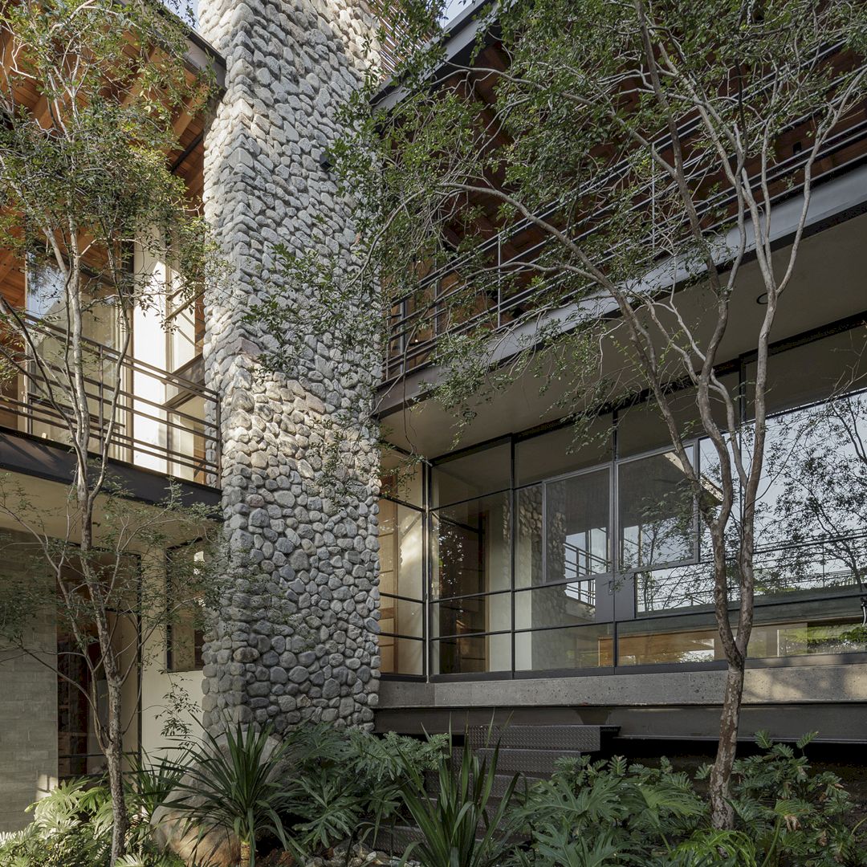
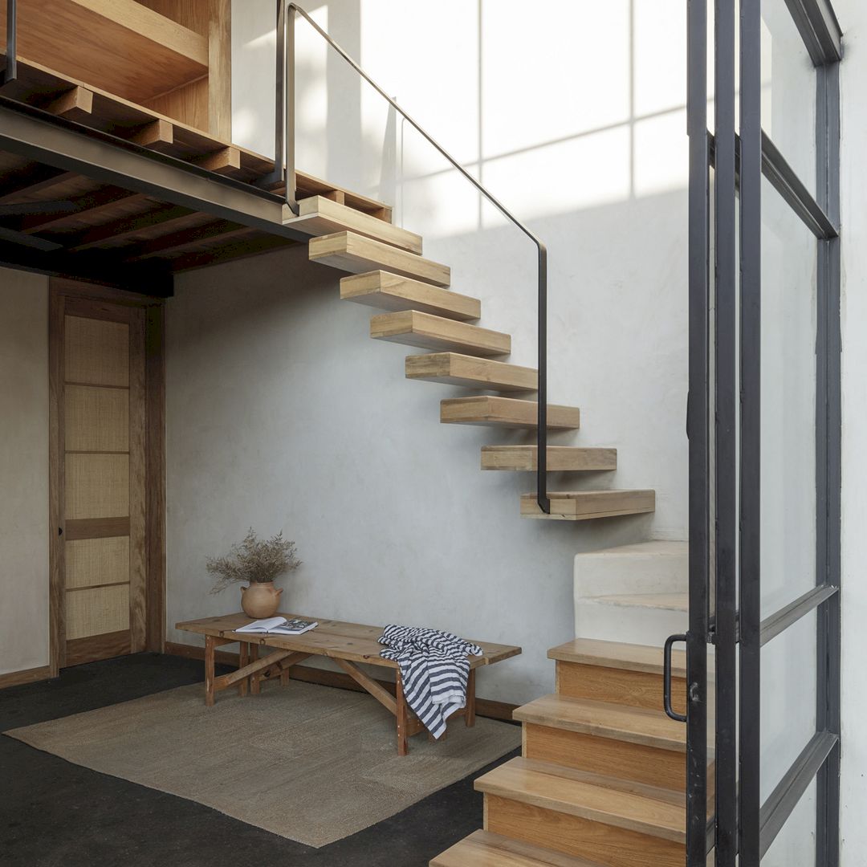
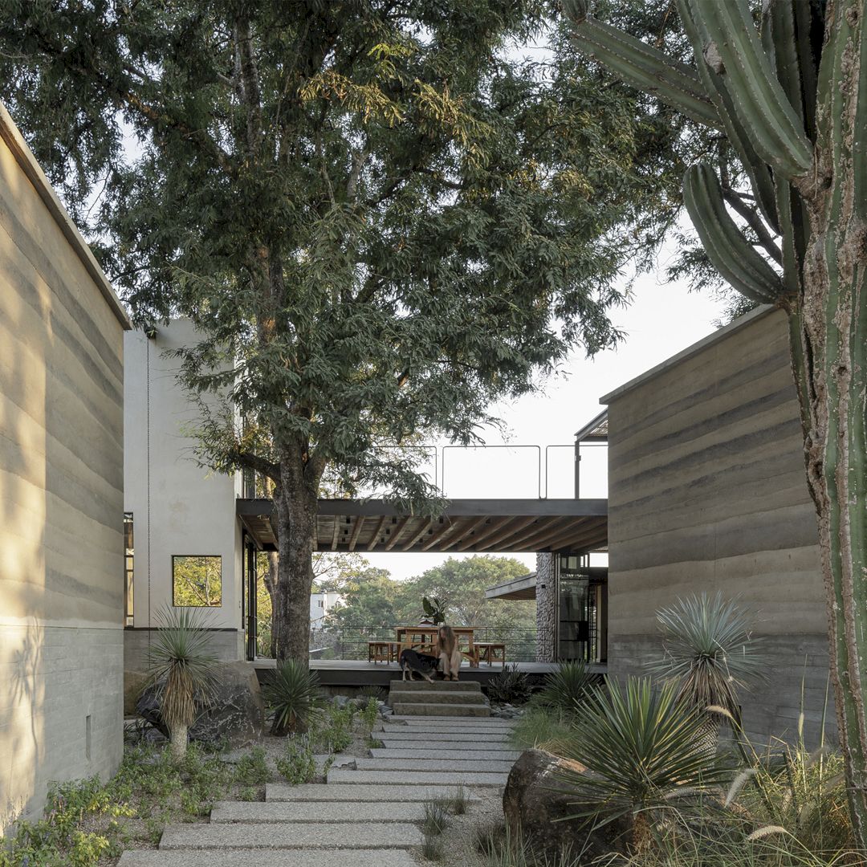
Espacio Kaab House is a mixture of a Japanese style that integrates with Mexican architecture’s elements and techniques. Designed for a young couple, a modern touch with concrete and steel in this house can create a strong and unique character. It is a house that has a lot of interesting spaces, amazing views, and environments that blend with awesome nature.
This stunning house is designed by Matia Di Frenna Müller from Di Frenna Arquitectos.
11. First Shiguangli Marketing Center by Shanhejinyuan
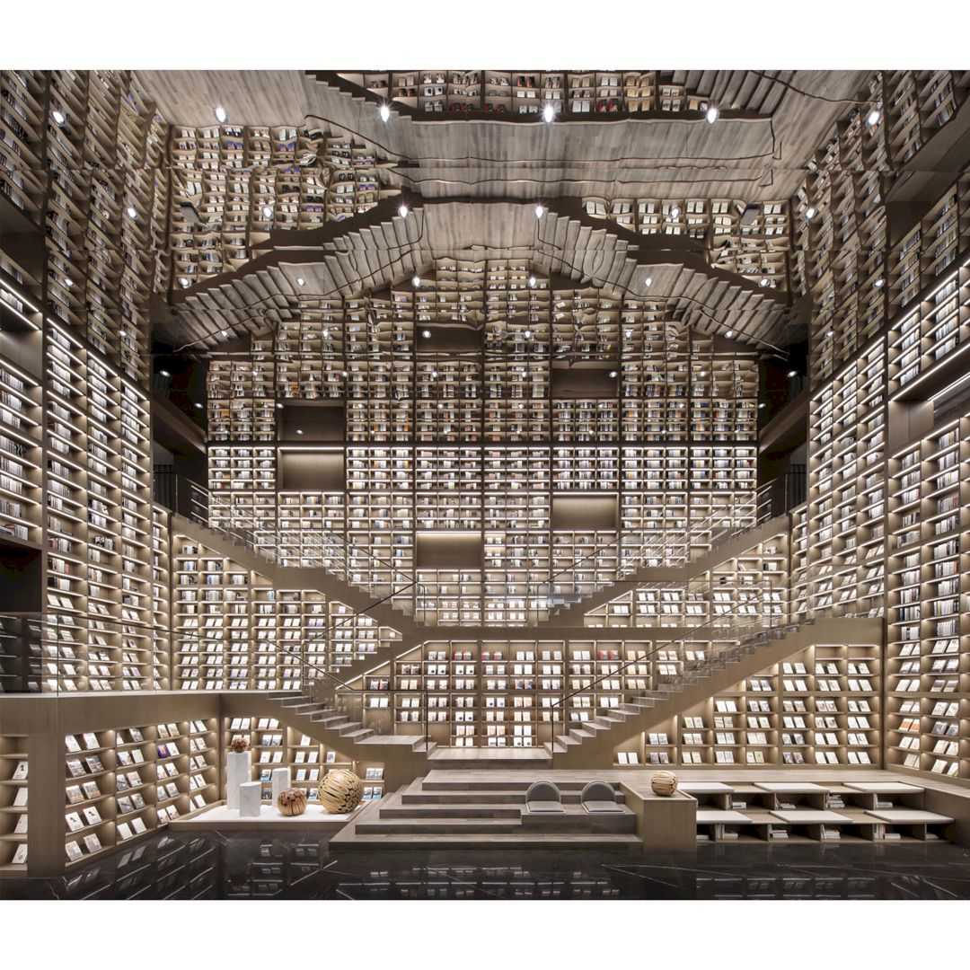
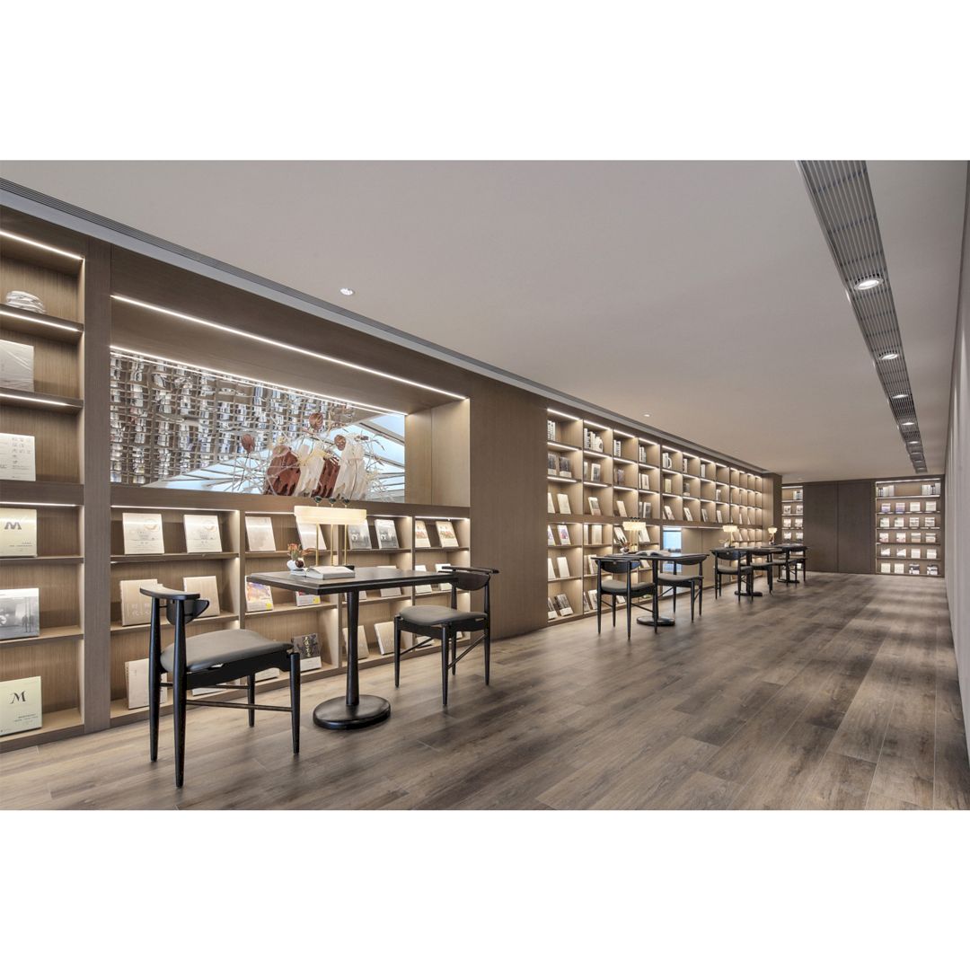
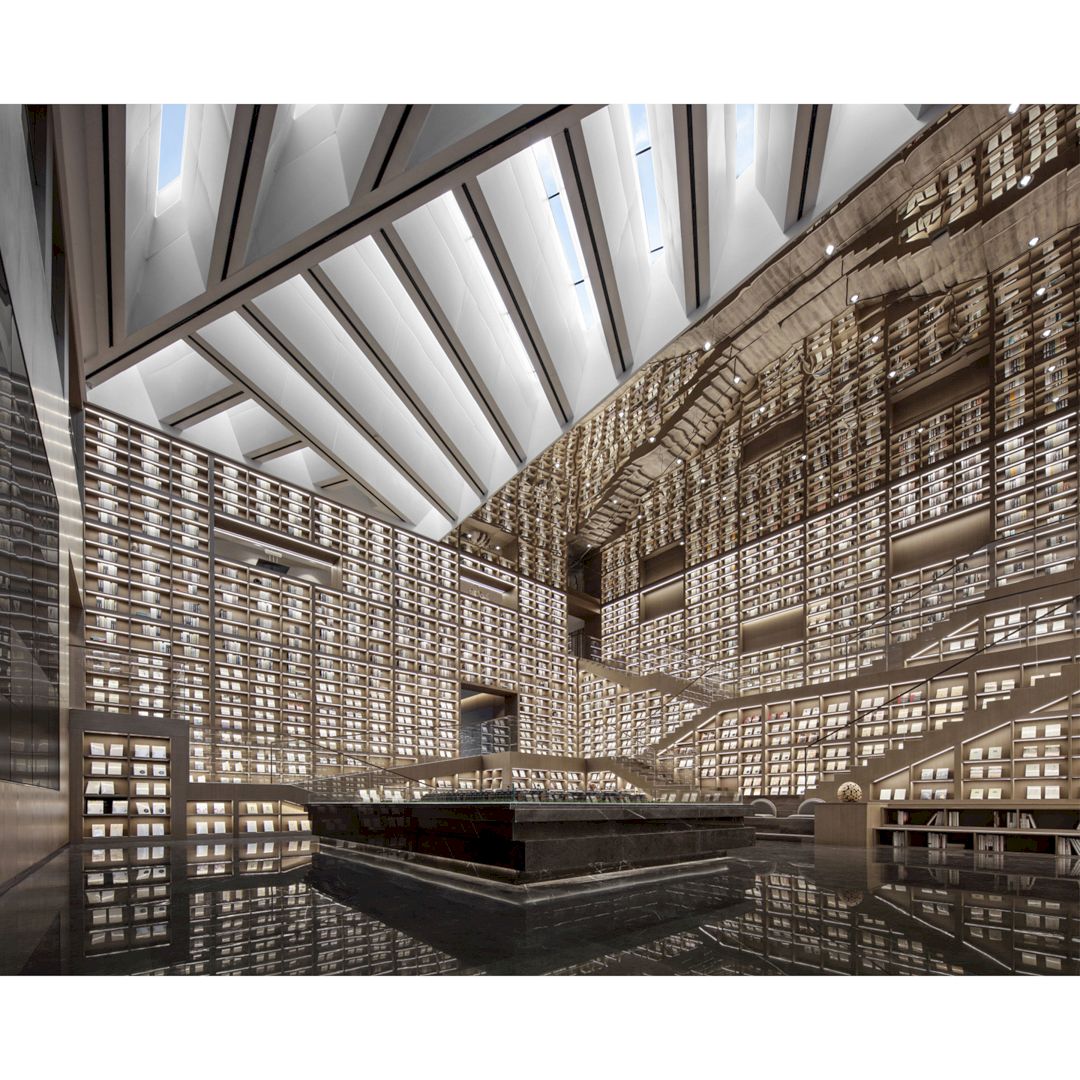
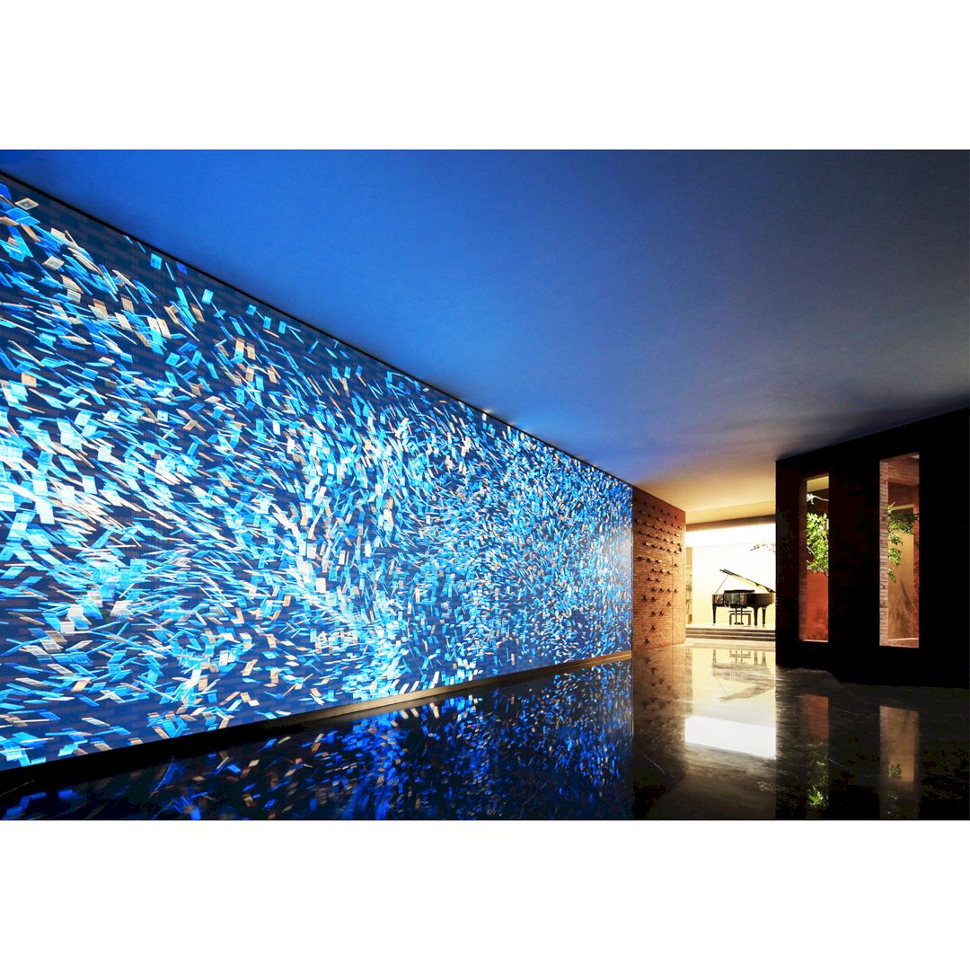
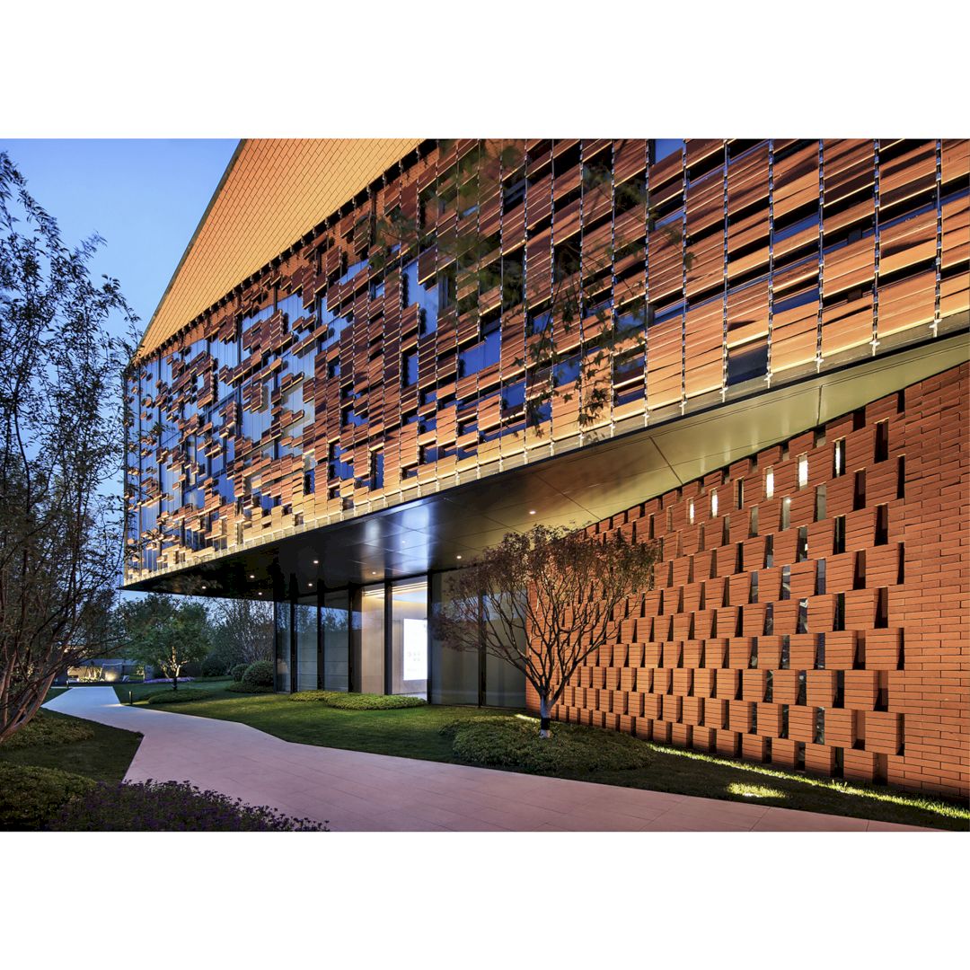
The sales office and human bookstore are combined to create a composite space concept in First Shiguangli Marketing Center. The source of inspiration is the use of time and light space. A beam of light is injected into the space to refract the book island. Light and text converge into a flatboat to provide various colorful sales experiences.
This awesome interior project is designed by Beijing Shanhe Jinyuan Art and Desing Stock Co., Ltd, a professional design agency from China.
12. The Ring Retail Development by Lead8
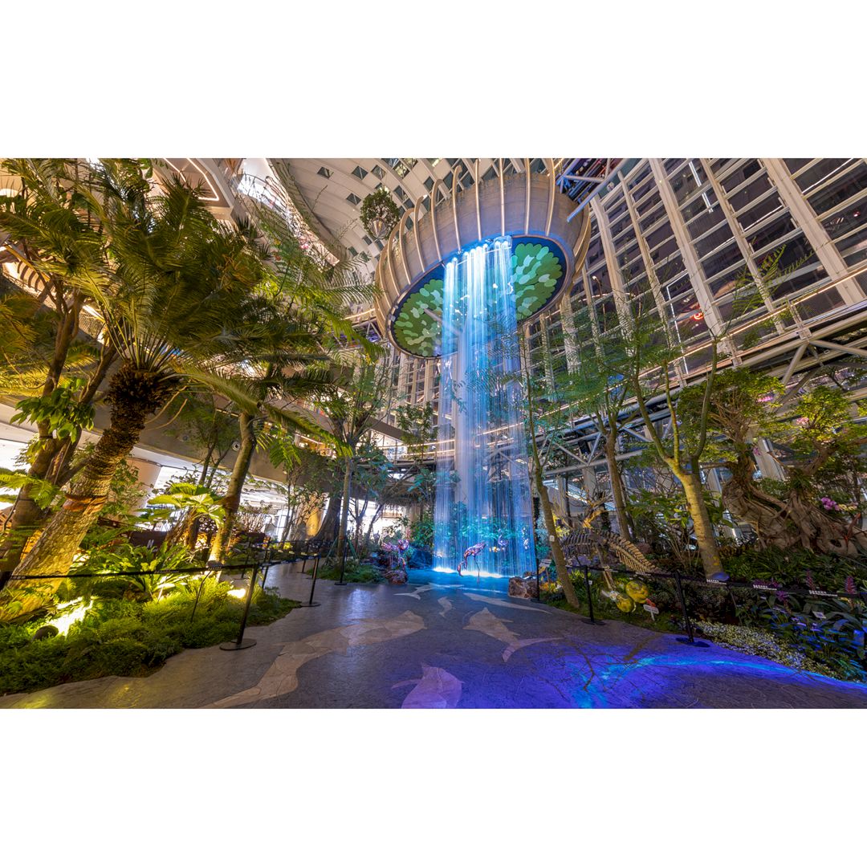
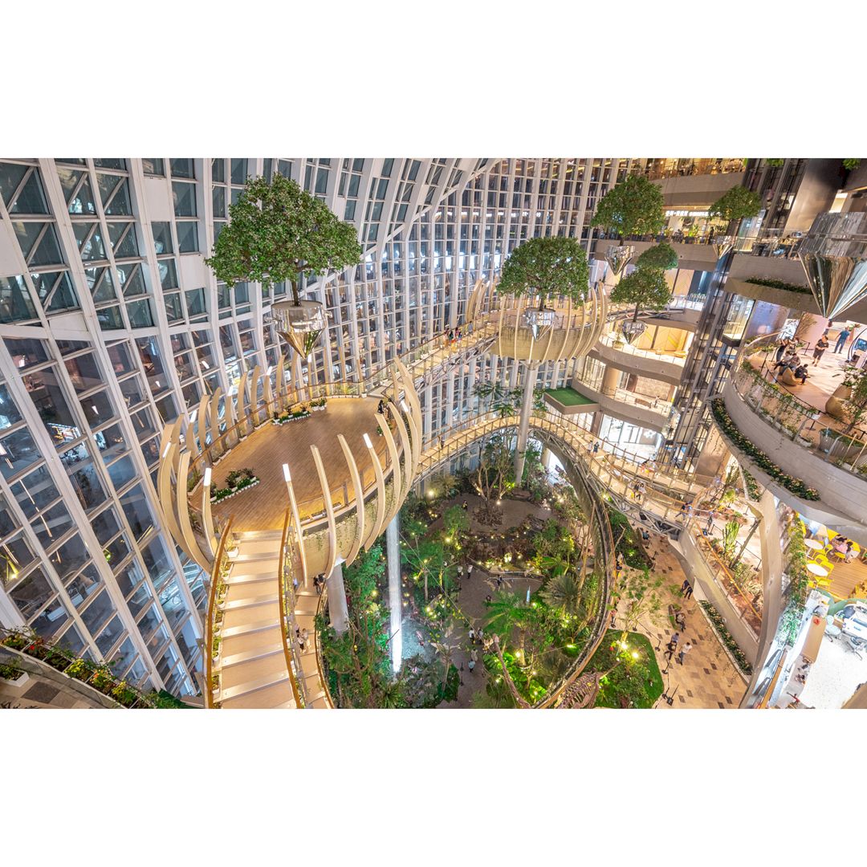
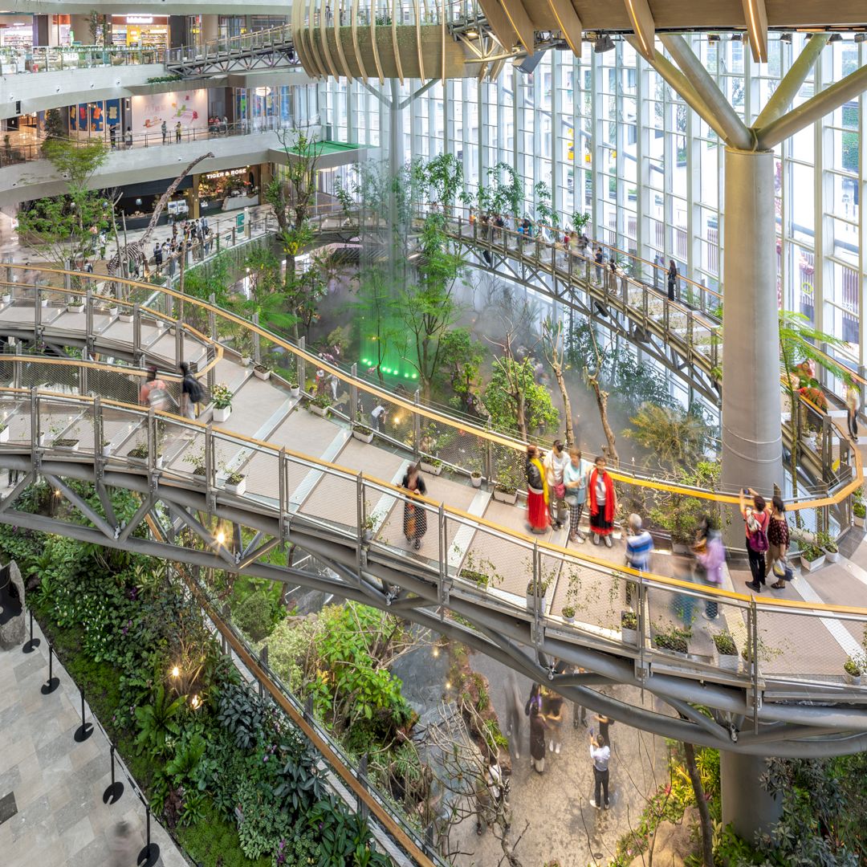
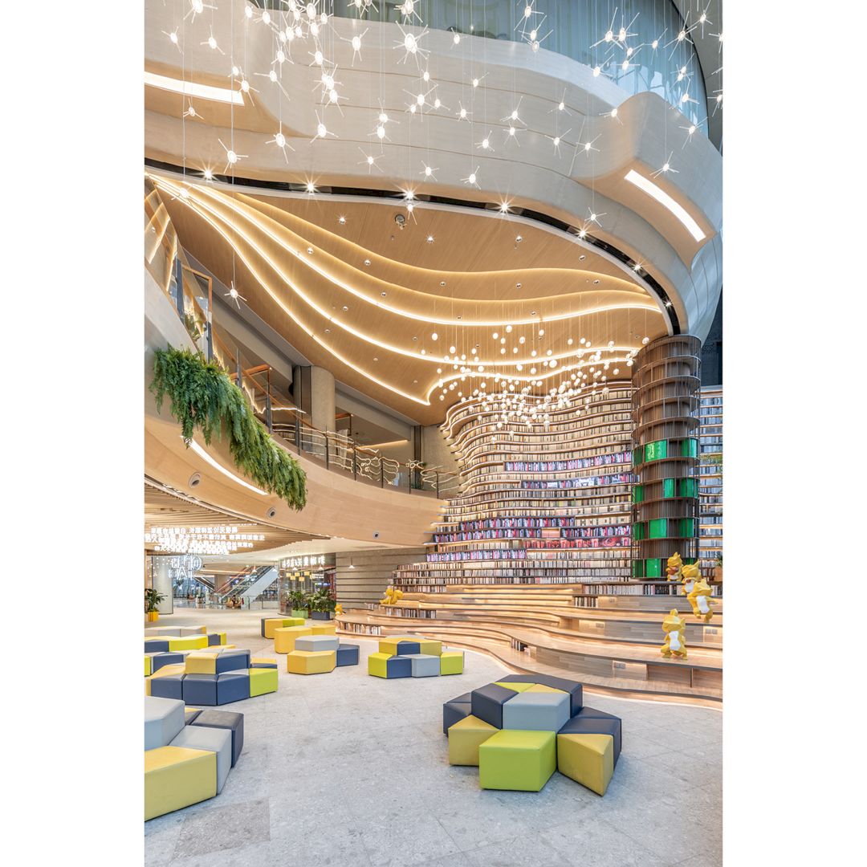
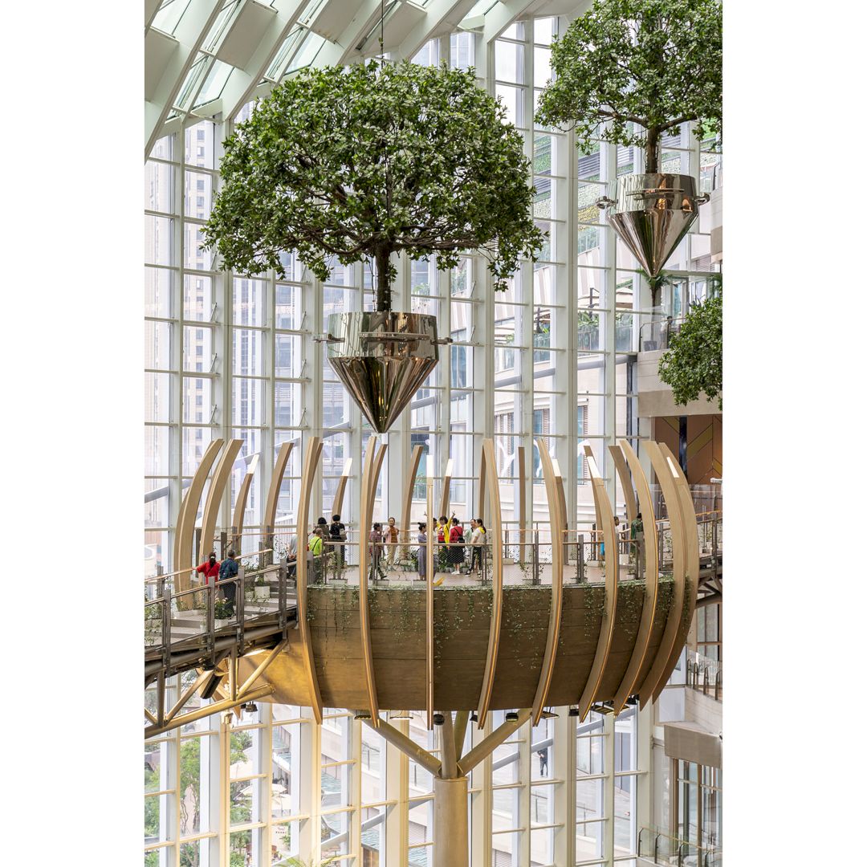
The main goal of The Ring Retail Development is to deliver a landmark regional commercial center, an urban natural community, and a new-generation social destination in China. It is a new benchmark for experiential destinations with a creative tenant mix, a 42-meter-tall botanical garden, and interactive sports and culture.
The awesome interior design of this project is designed by Lead8, an international design studio that works on projects in more than 50 cities around the world.
13. Huanghesong Theatre Cultural Venues by Xuelin Wu
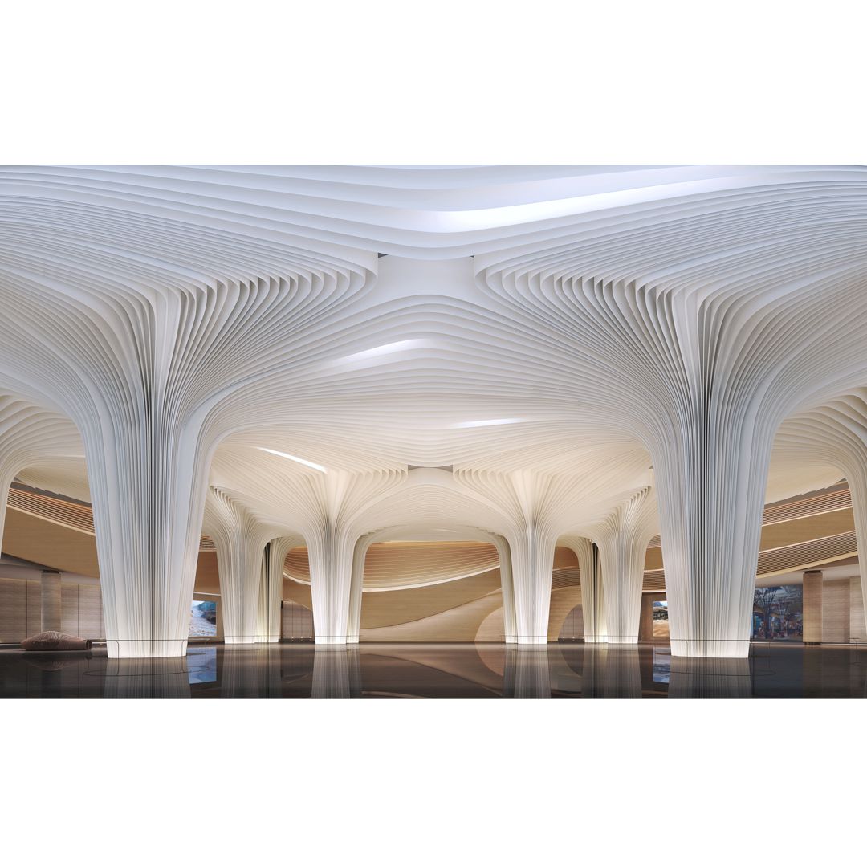
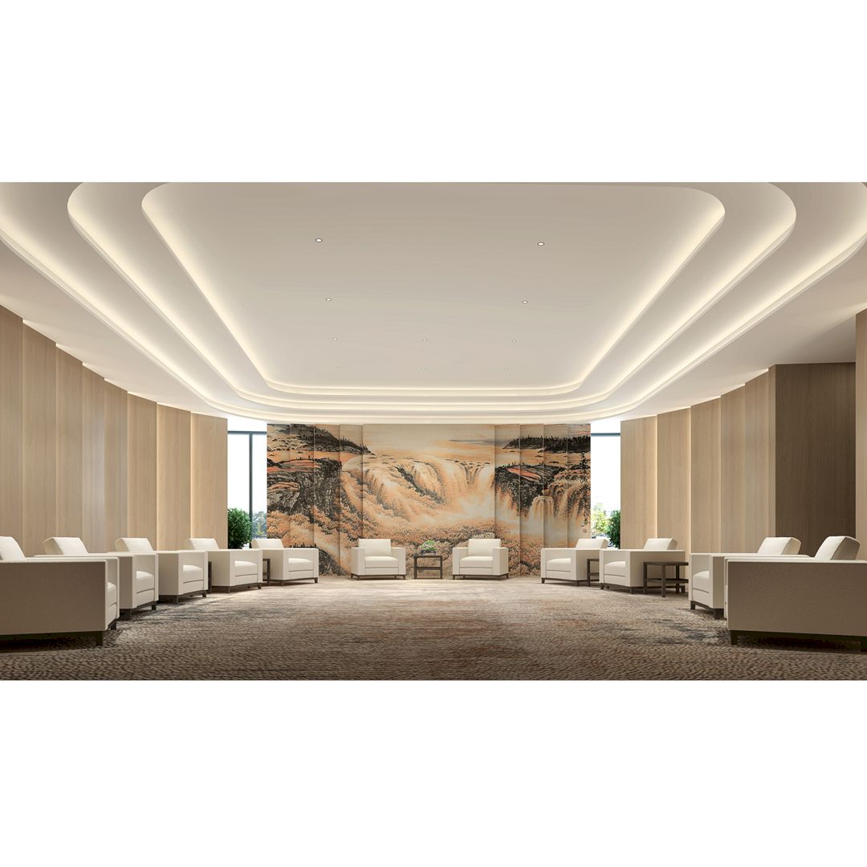
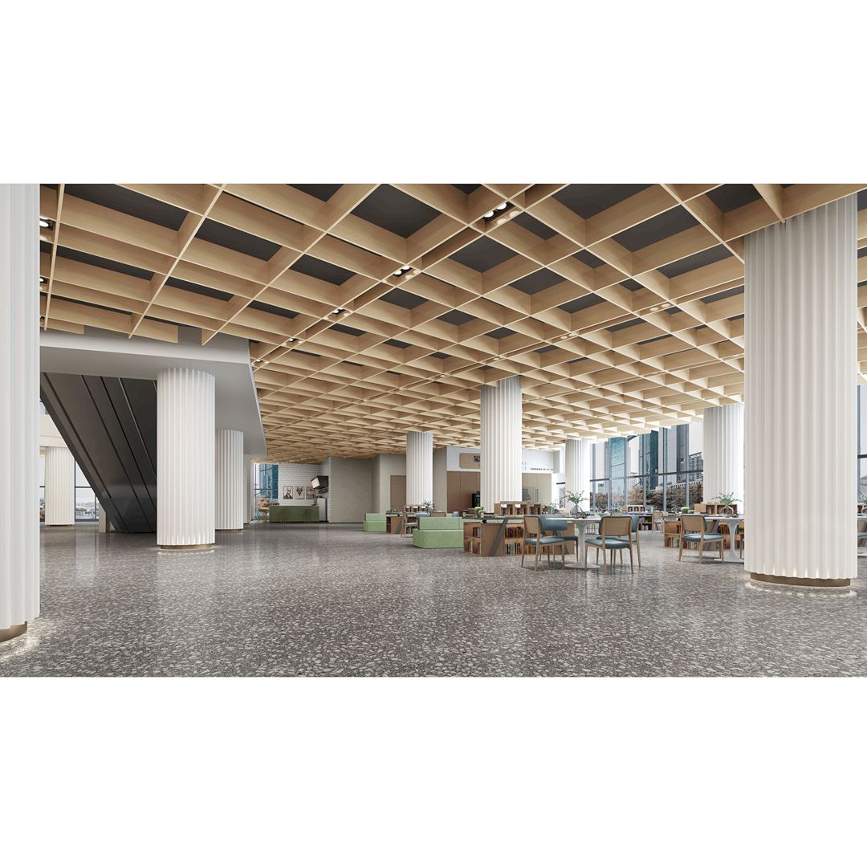
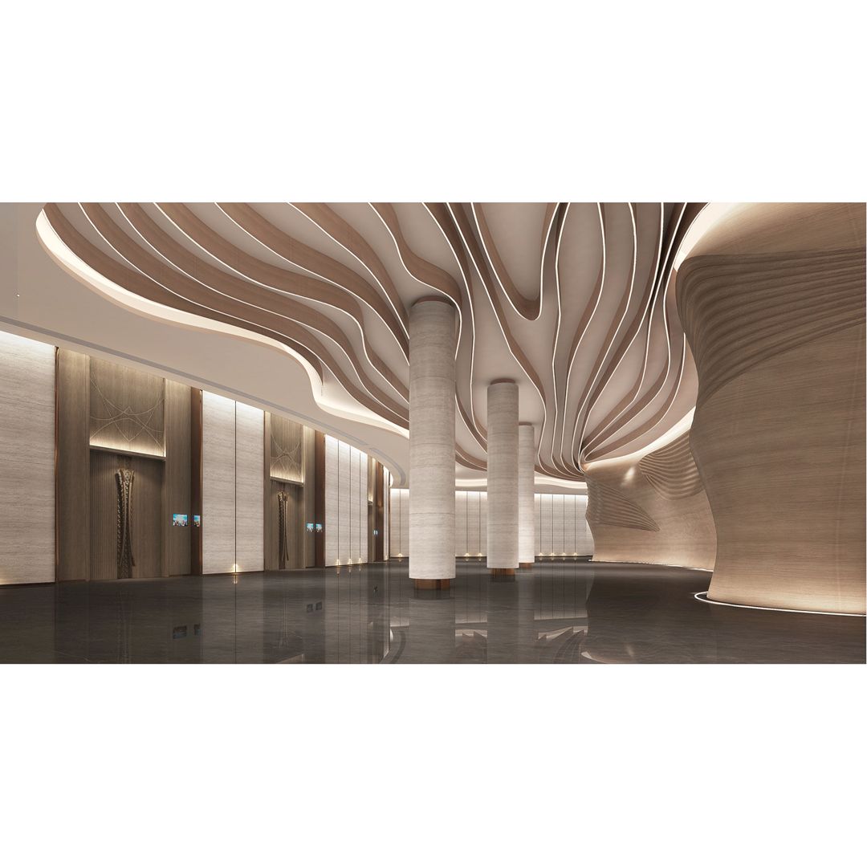
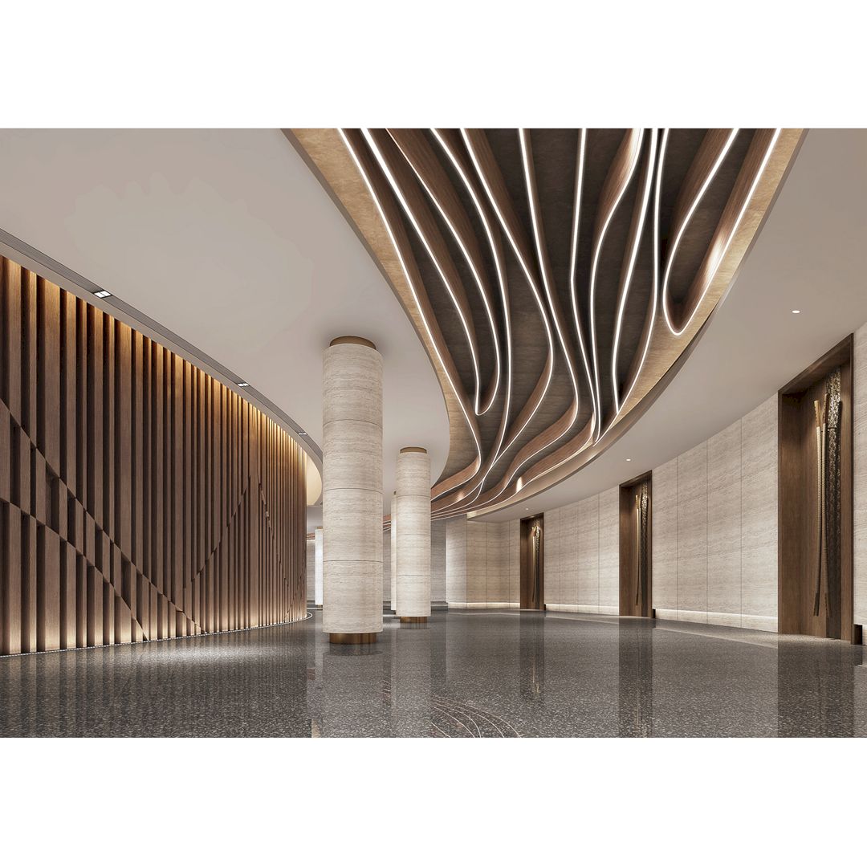
An innovative interpretation of ingenuity construction and the selected materials are the best solutions for Huanghesong Theatre Cultural Venues in terms of project construction cost and environmental protection. Artistic design is used to integrate all functional spaces through different halls and corridors inside the building.
It is an amazing interior design project by Xuelin Wu, president of Golden Mantis.
14. Fantasy Factory Retail Store by SIG Design
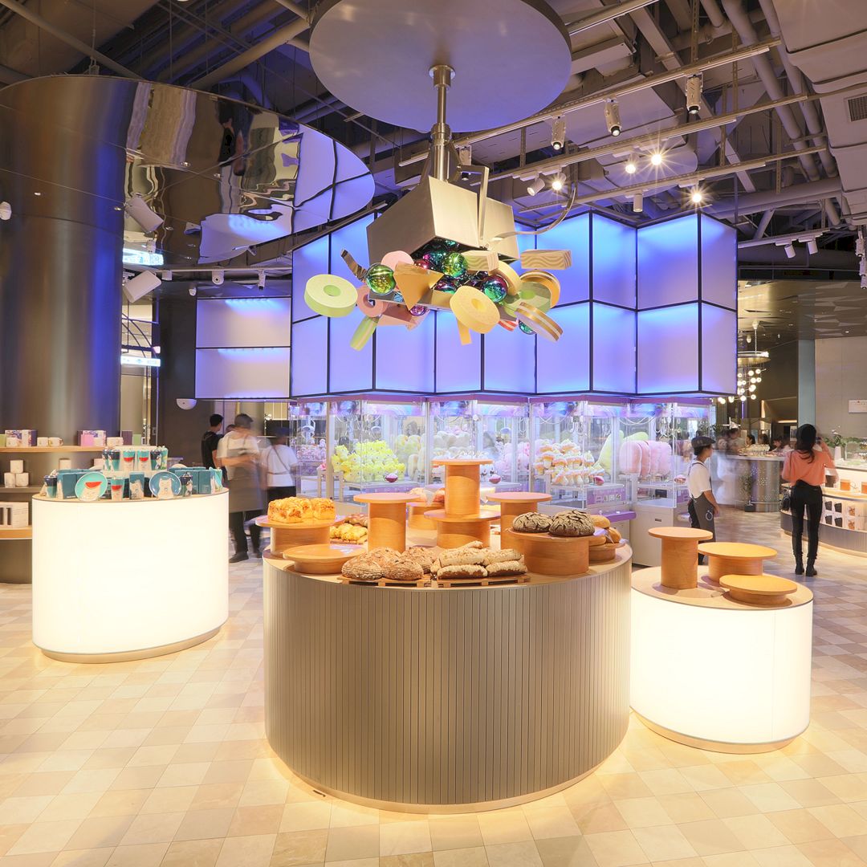
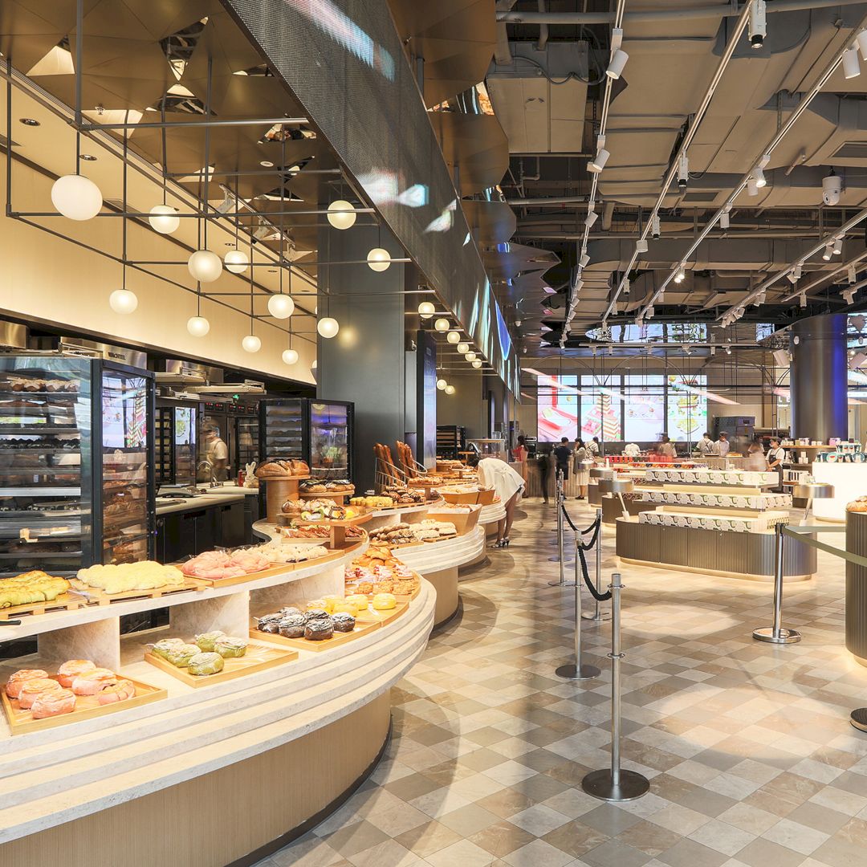
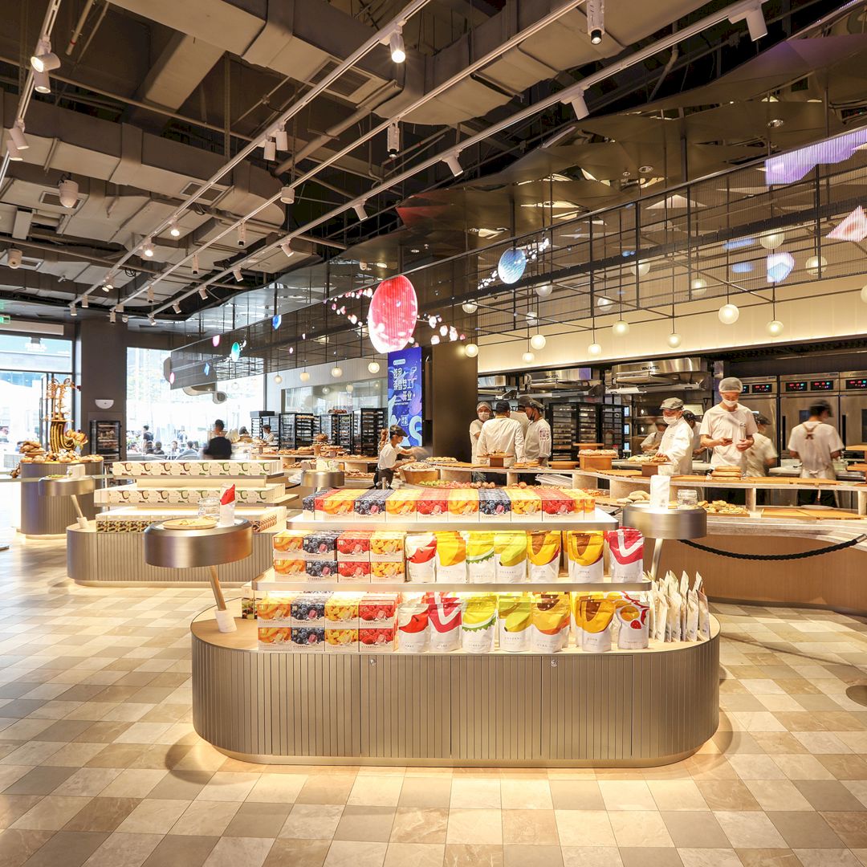
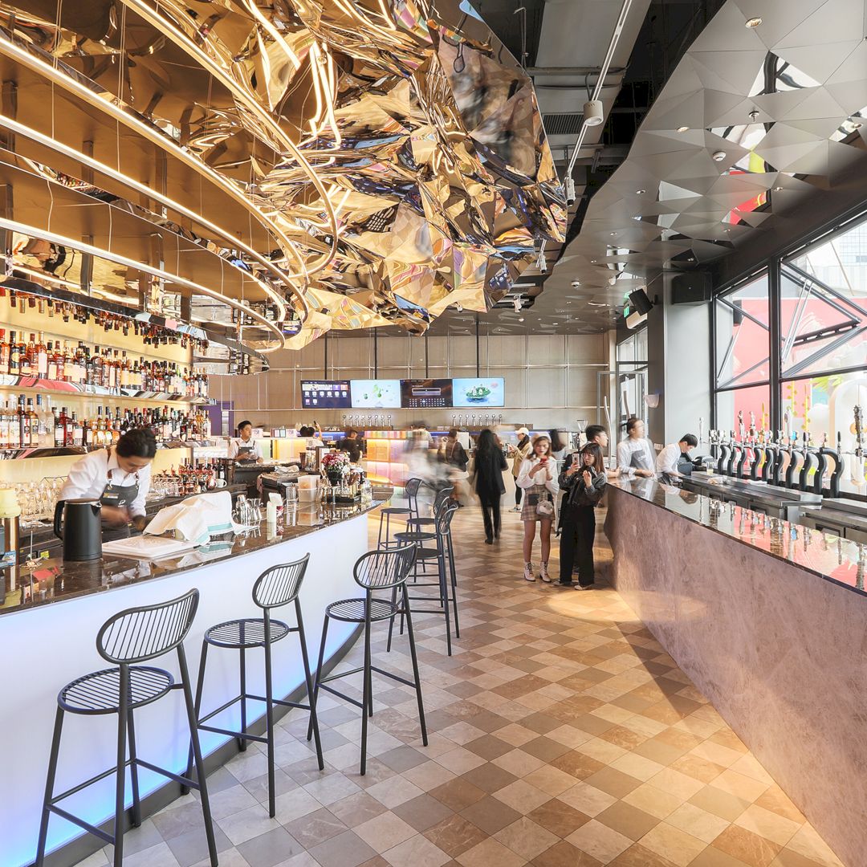
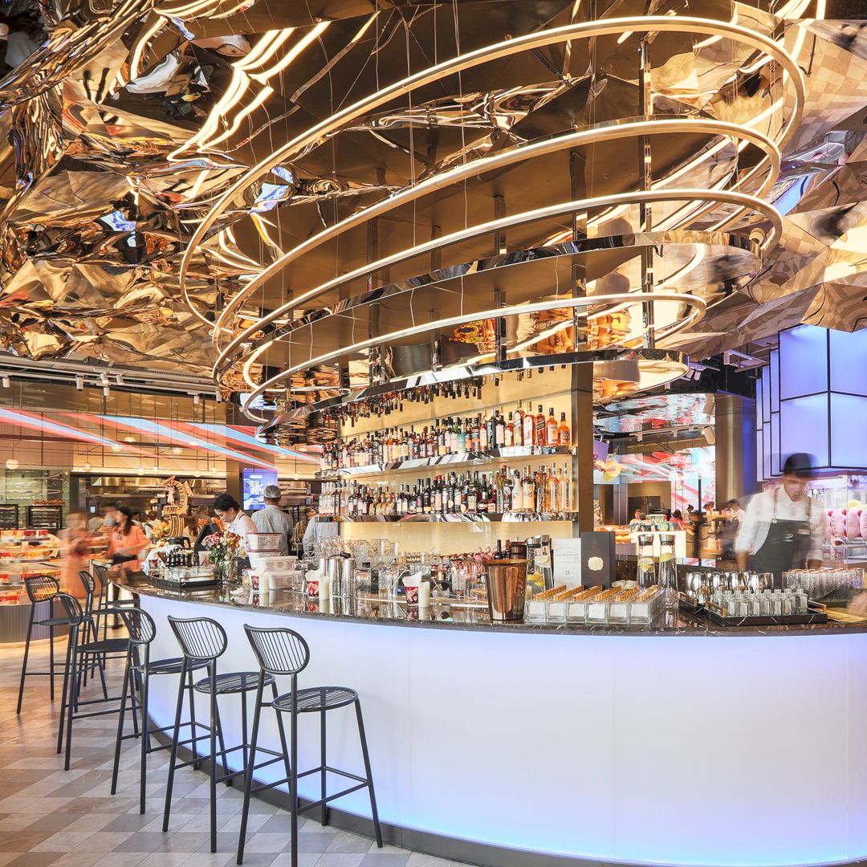
On-site baking is the core selling point in Fantasy Factory Retail Store. Located in Shenzhen, this retail store also integrates tea, retail, IP gifts, and bar sectors. It is a multi-functional factory store with an awesome interior design inspired by the SKY series of photography by ERIC CAHAN.
Finished in November 2019, the stunning interior design of this retail store is a project by a leading commercial design company in China called SIG Design.
15. Emirati One Luxury Car Showroom by Marwan Mrad
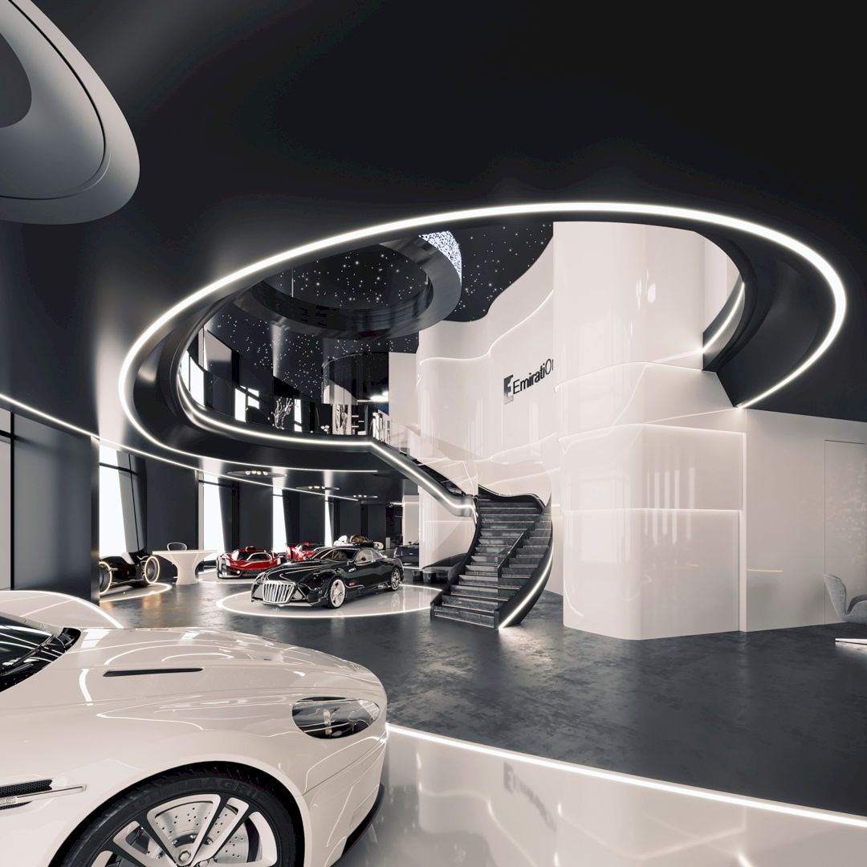
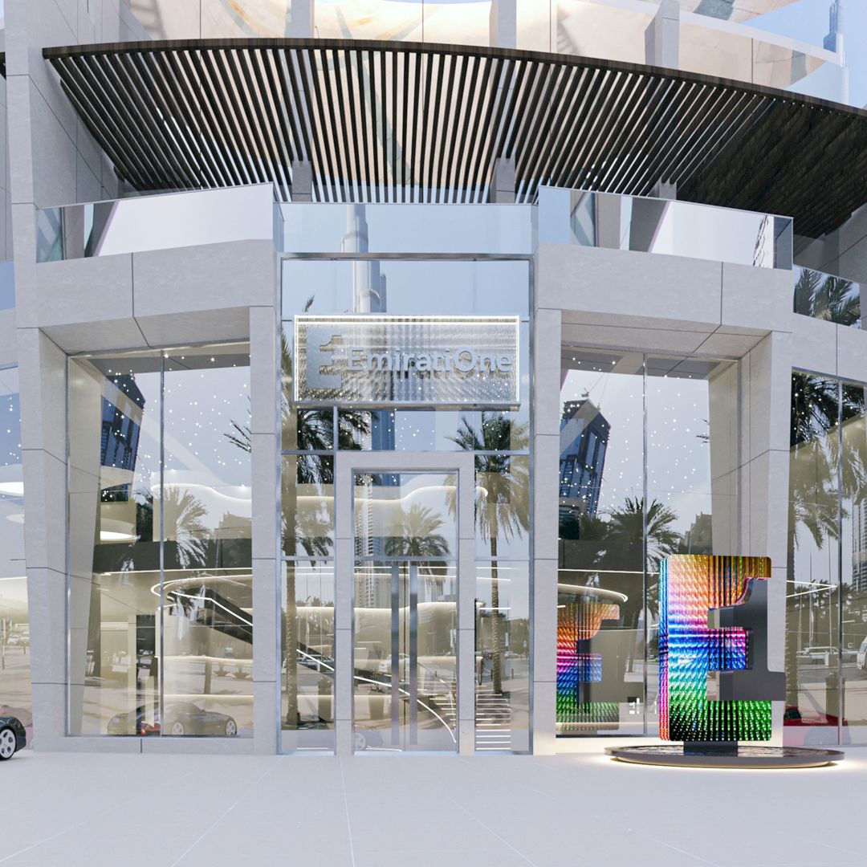
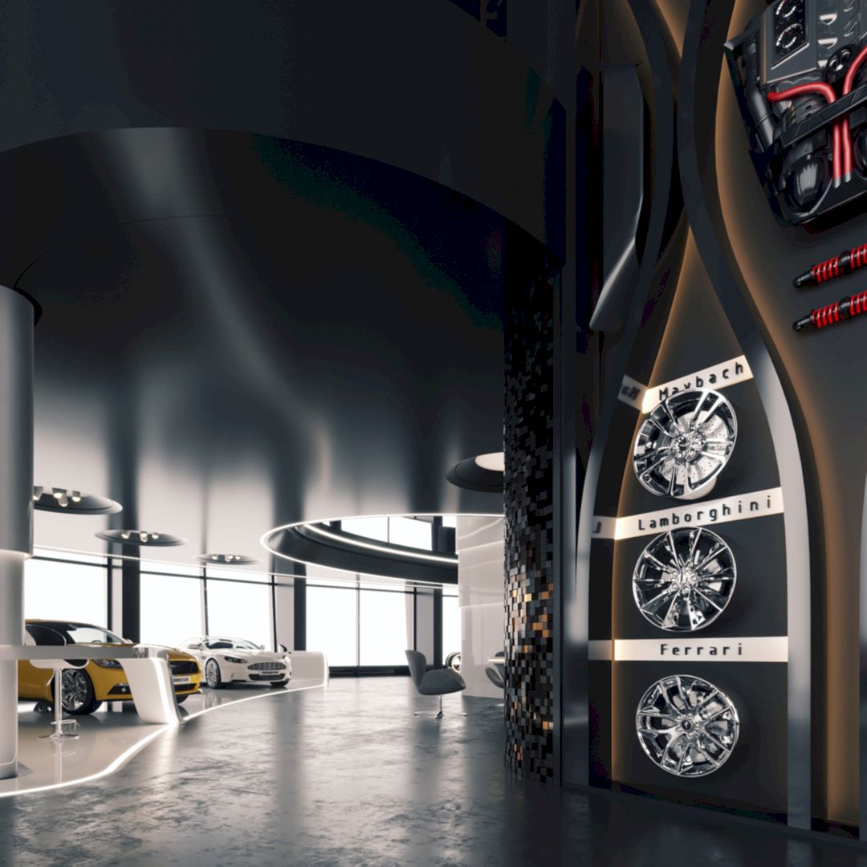
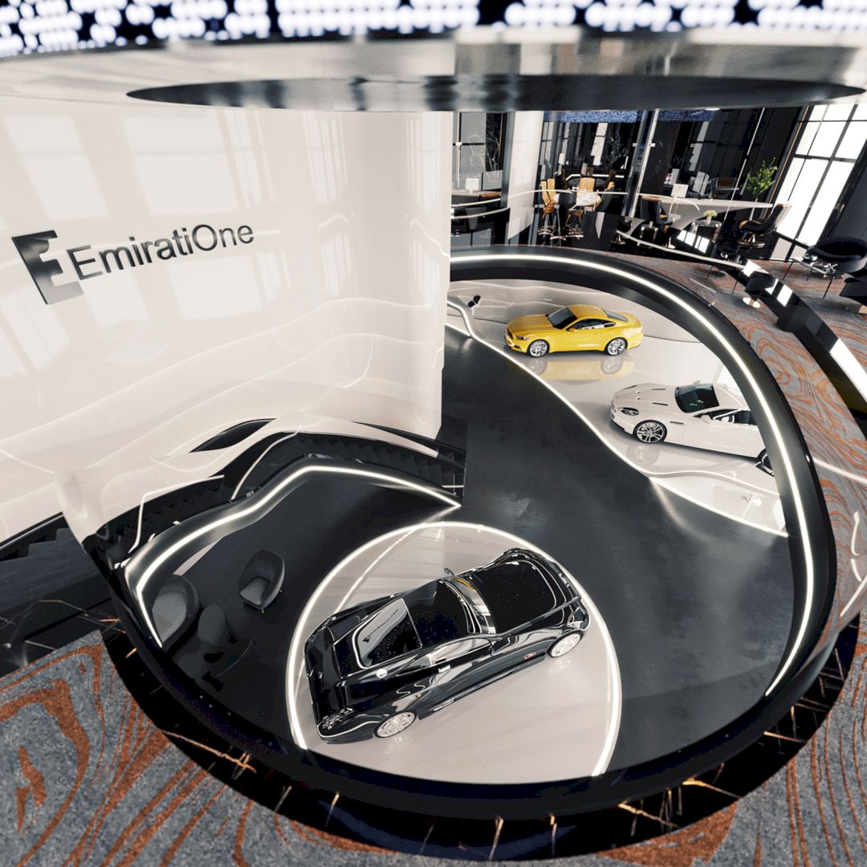
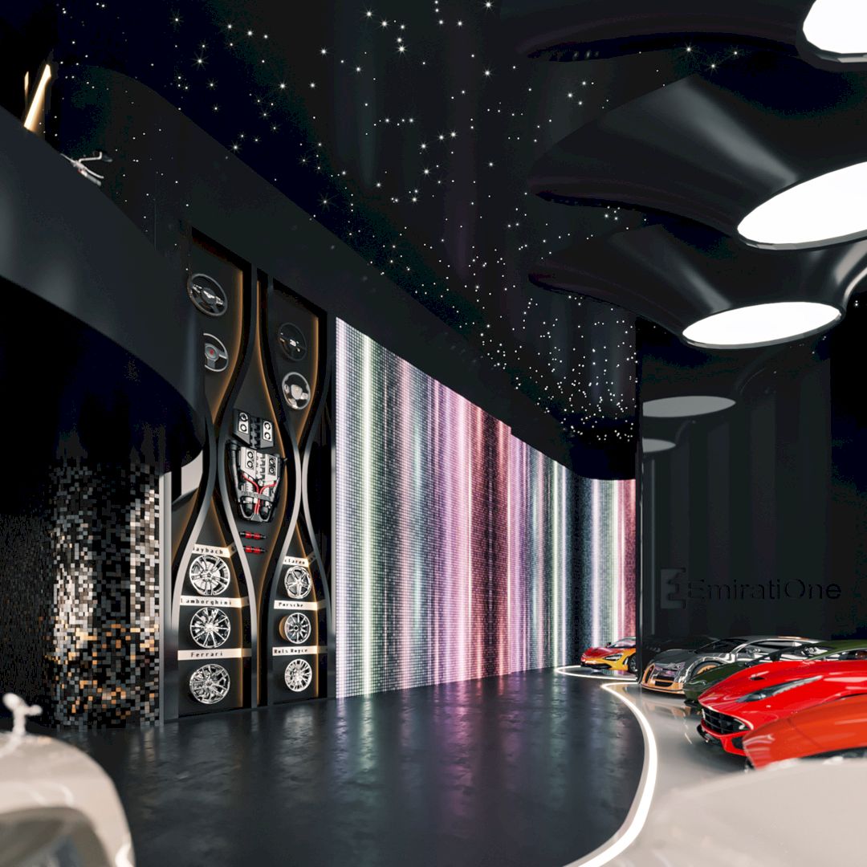
It is a luxury car showroom & museum that can amaze potential owners. Emirati One Luxury Car Showroom showcases rare and special vehicles on its extraordinary display stations. The interior design of this showroom salutes fine craftsmanship and pays tribute to world-class heritage.
This project is currently in progress, designed by Marwan Mrad. He is the owner of DPI Interior Design and Decoration LLC.
16. Hilton Shenzhen World Exhibition Center Business Hotel by Yang Bangsheng
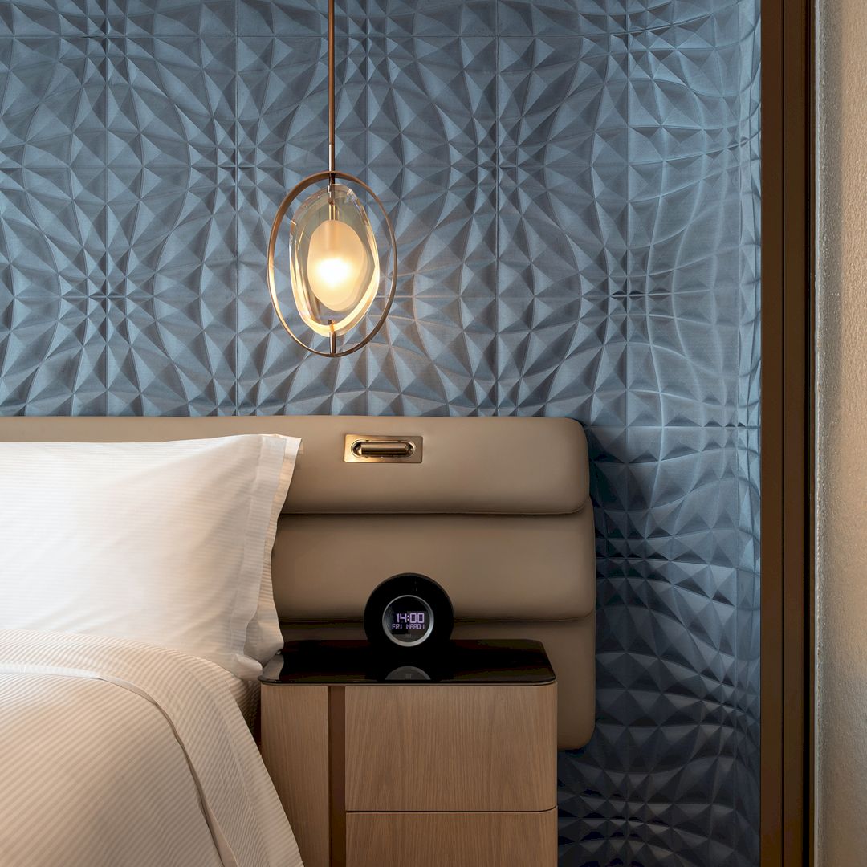
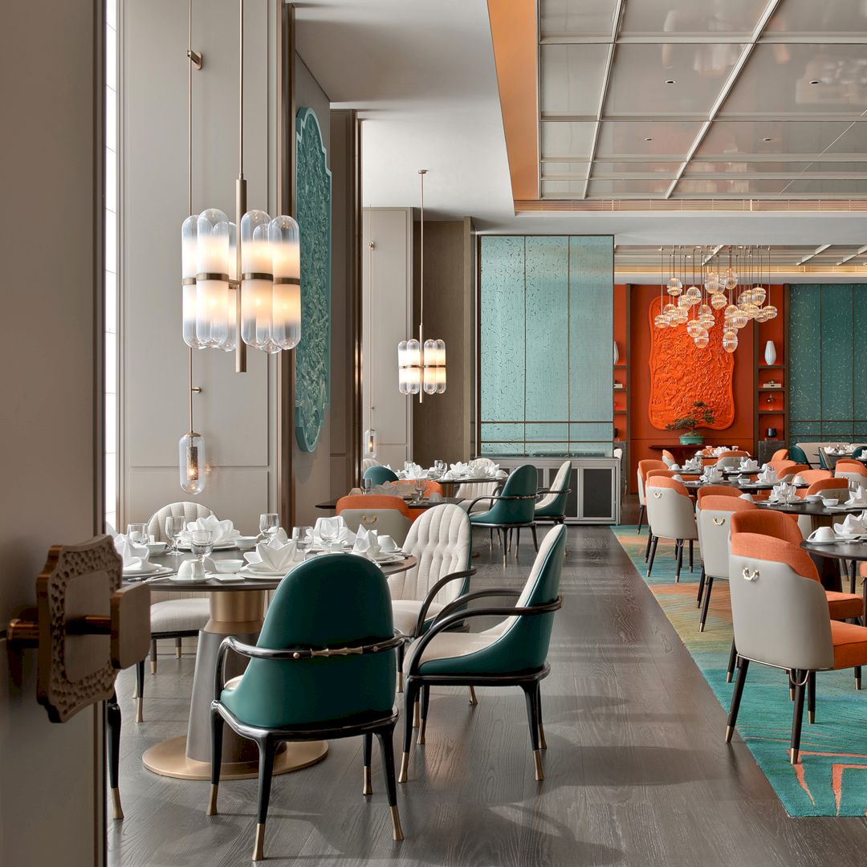
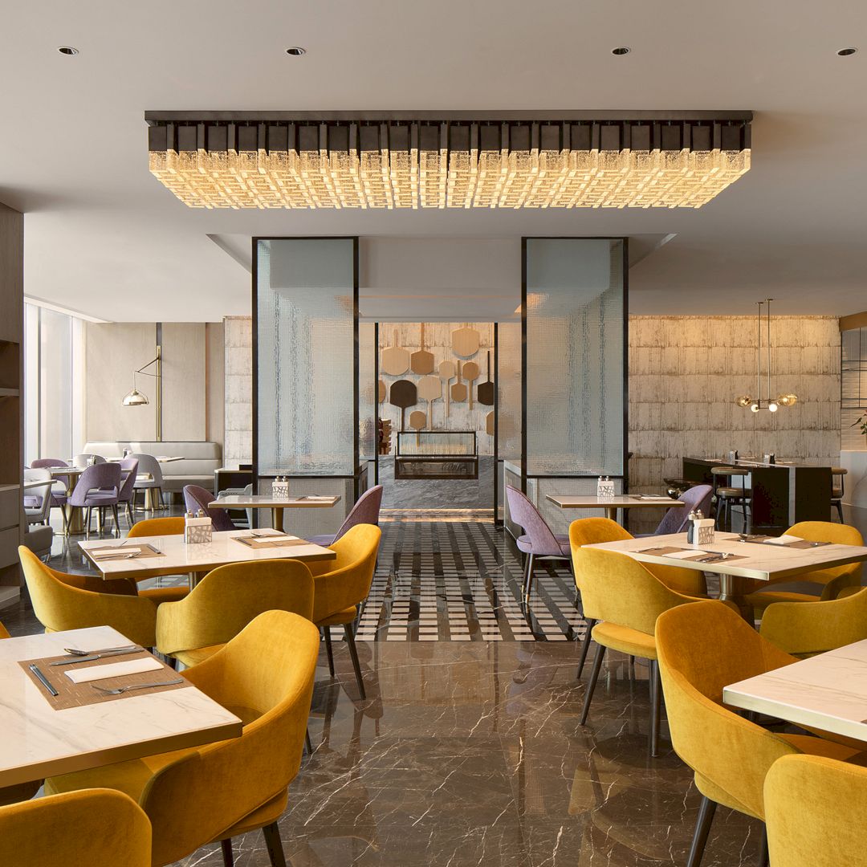
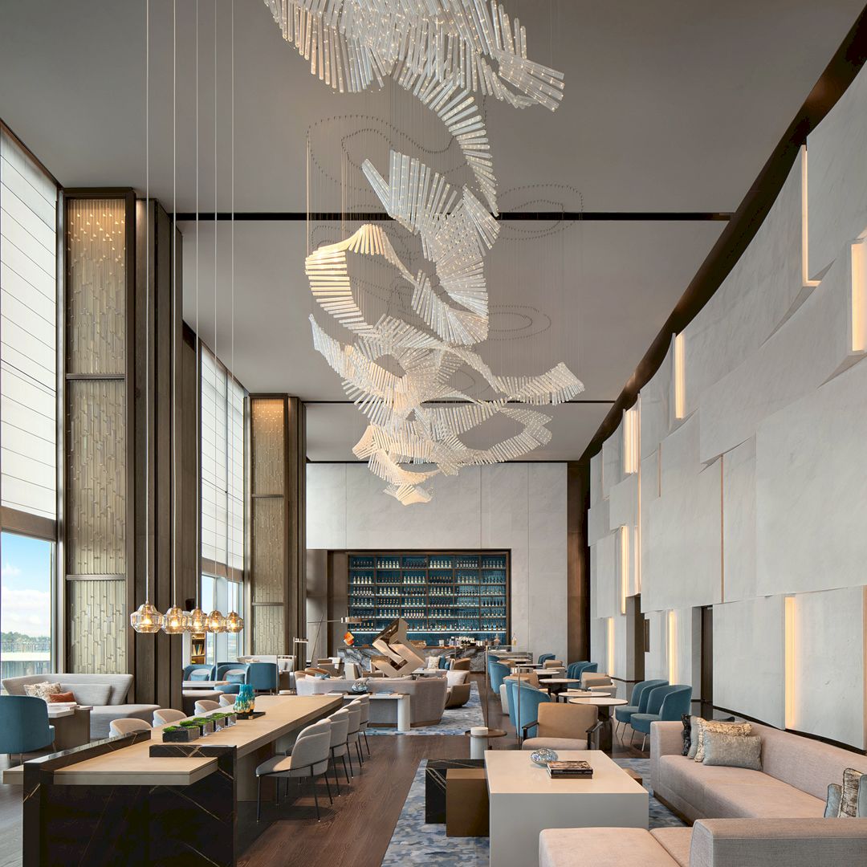
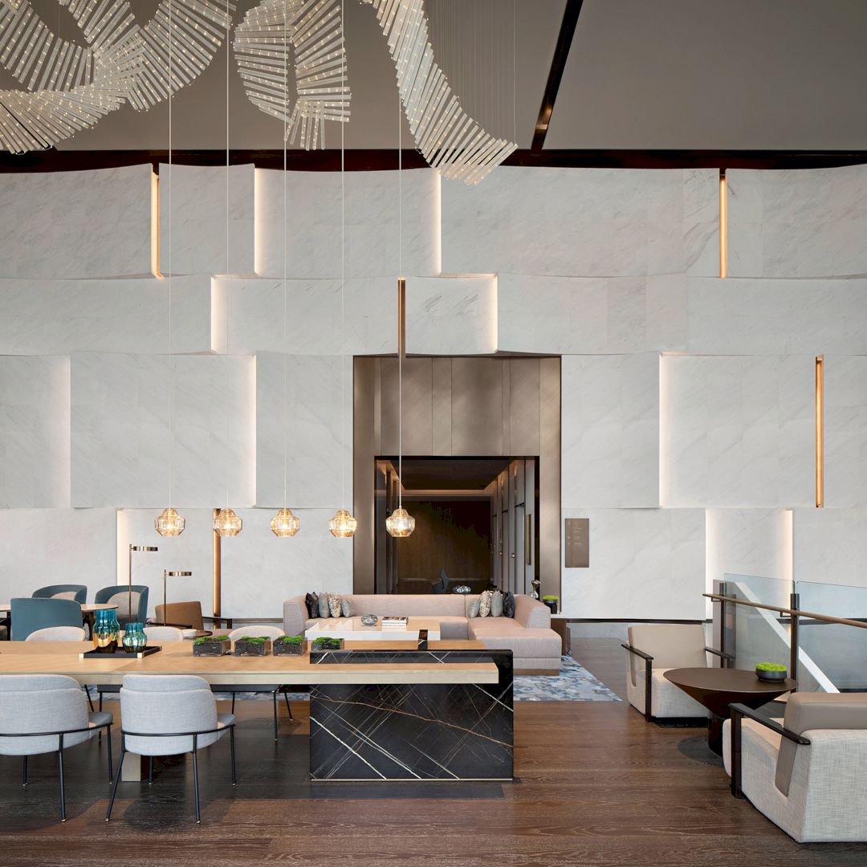
Hilton Shenzhen World Exhibition Center Business Hotel is not only a window to urban beauty and culture but also a bridge for connection and communication. The design theme of this new landmark is “carrying on the past and opening a way for the future”, combined with local cultures (ocean, exhibition, and shipping).
The man behind this awesome project is Yang Bangsheng from Yang Bangsheng & Associates Group.
17. Dr. Jekyll and Mr. Hyde Office Space by Teodora Panayotova and Max Baklayan
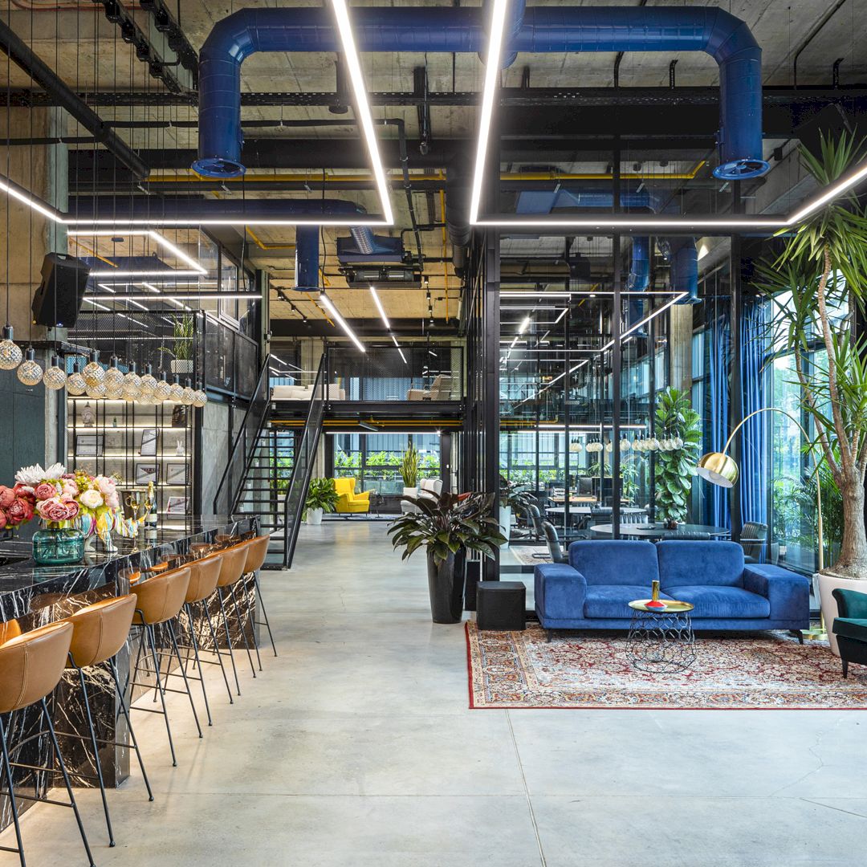
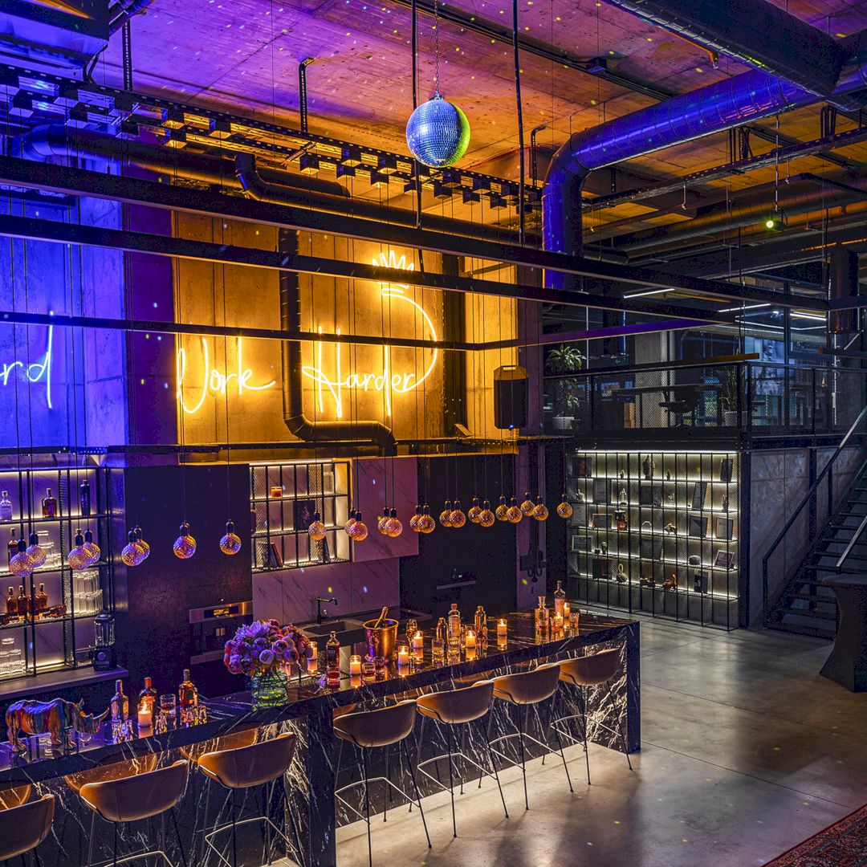
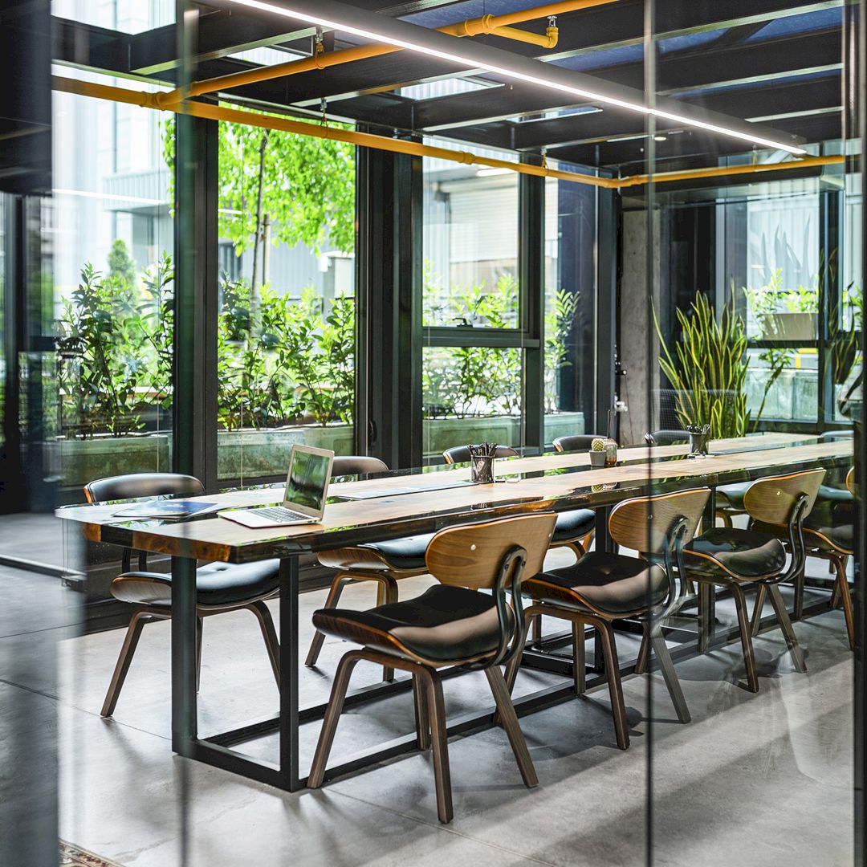
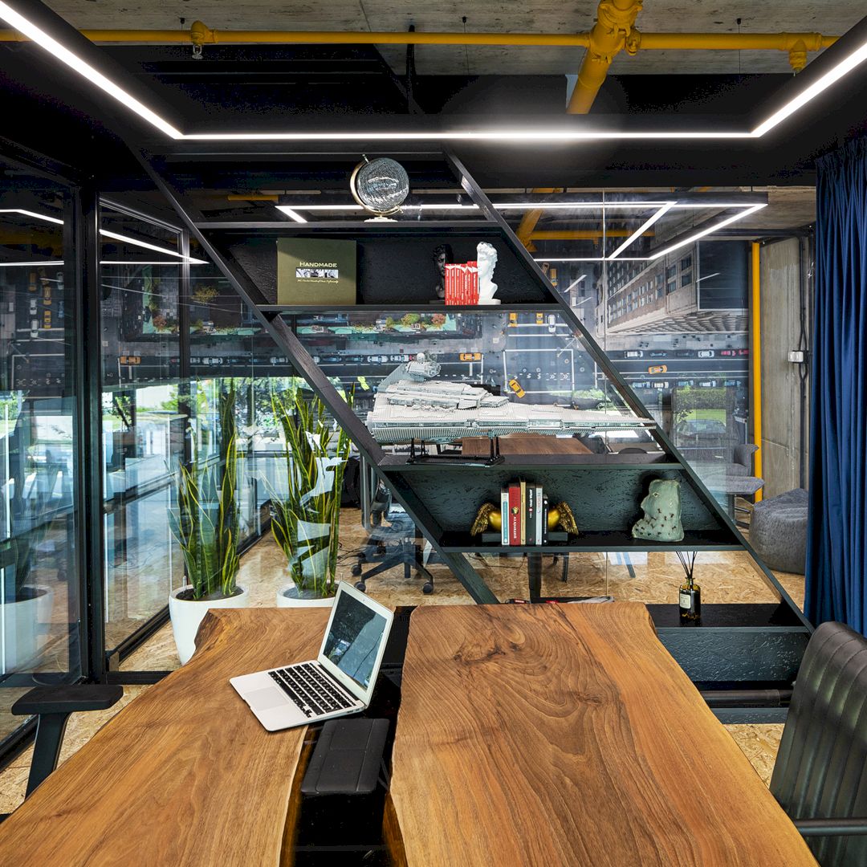
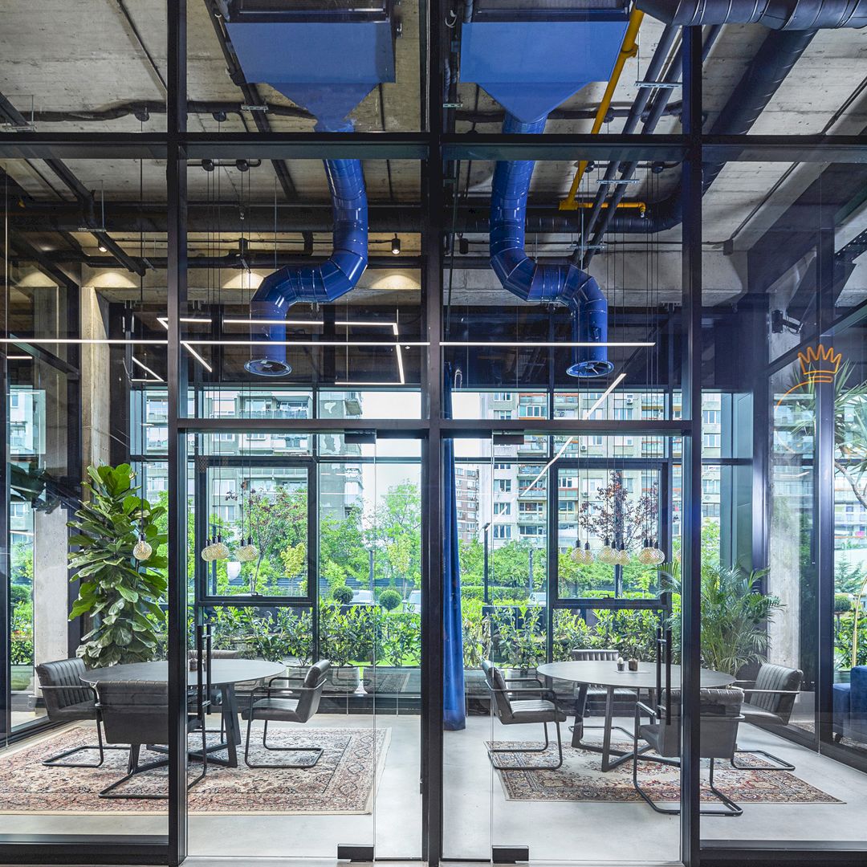
The source inspiration for Dr. Jekyll and Mr. Hyde Office Space is Tavex’s new home in Sofia. The main goal of this project is to create a welcoming and proud feeling when all 100+ employees visit their regional headquarters. The interior design is modern and bold, creating a unique place to work at.
It is an awesome interior design of office space by Teodora Panayotova and Max Baklayan. Teodora Panayotova is an interior designer with more than 7 years of professional experience while Max Baklayan is a finance expert and CEO of Tavex.
18. Zhuhai Jiuzhou Tianhe Jinghu Villa by Robin Wang
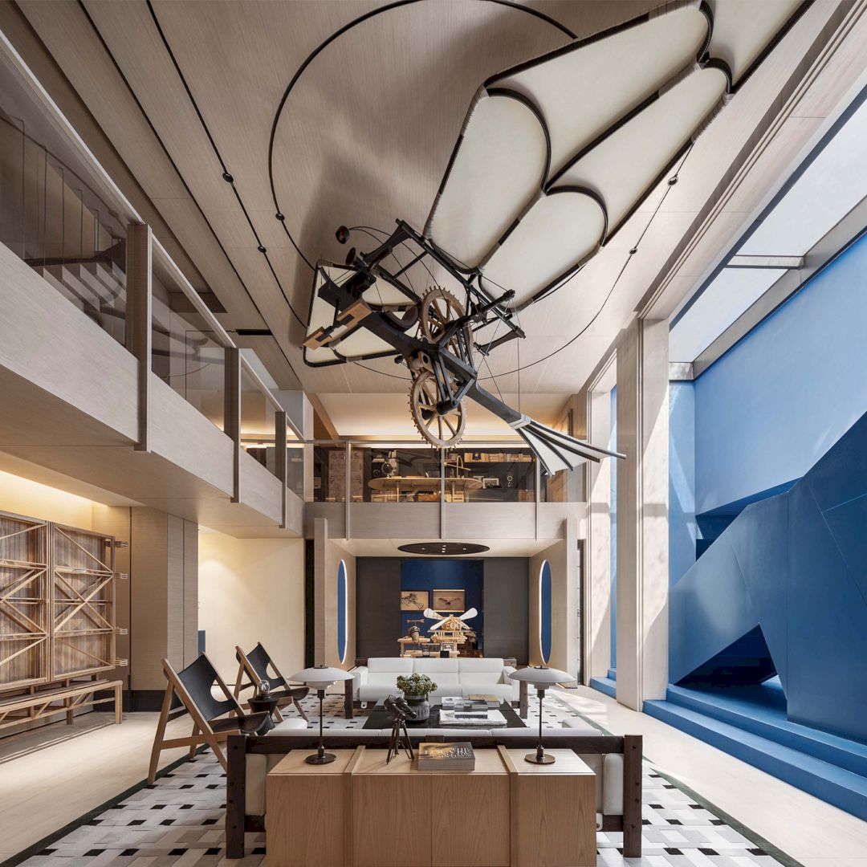
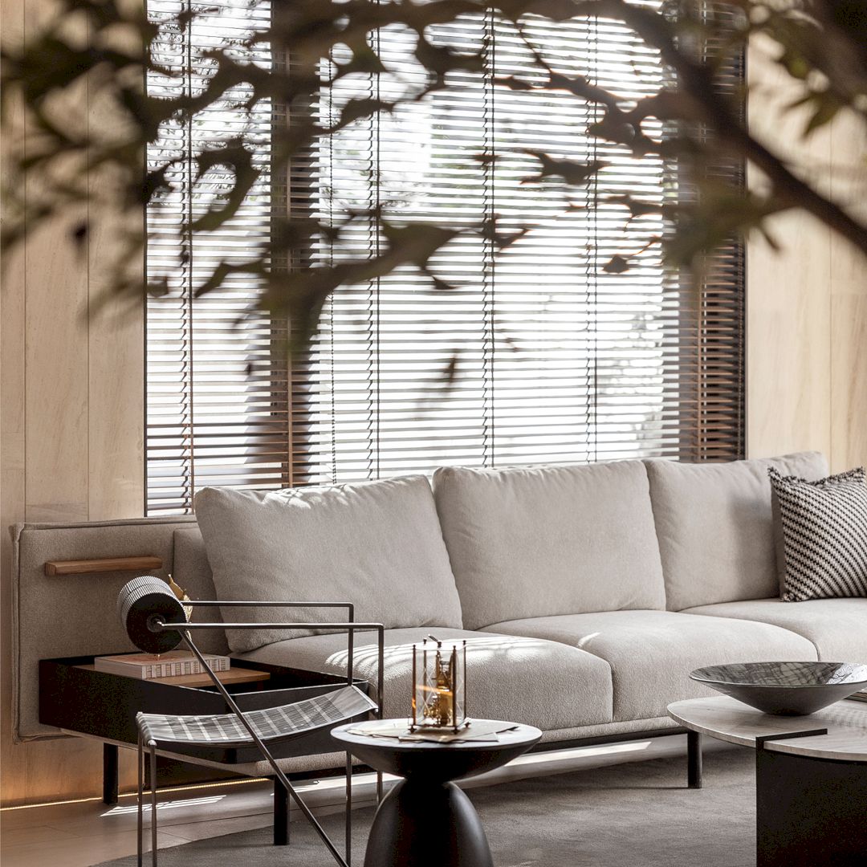
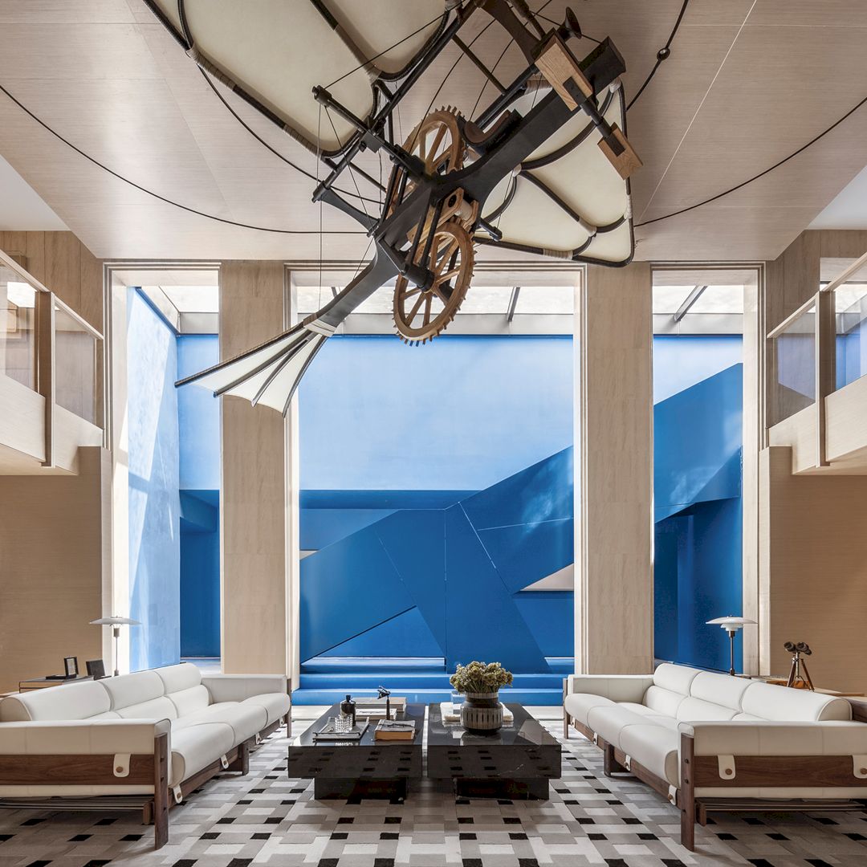
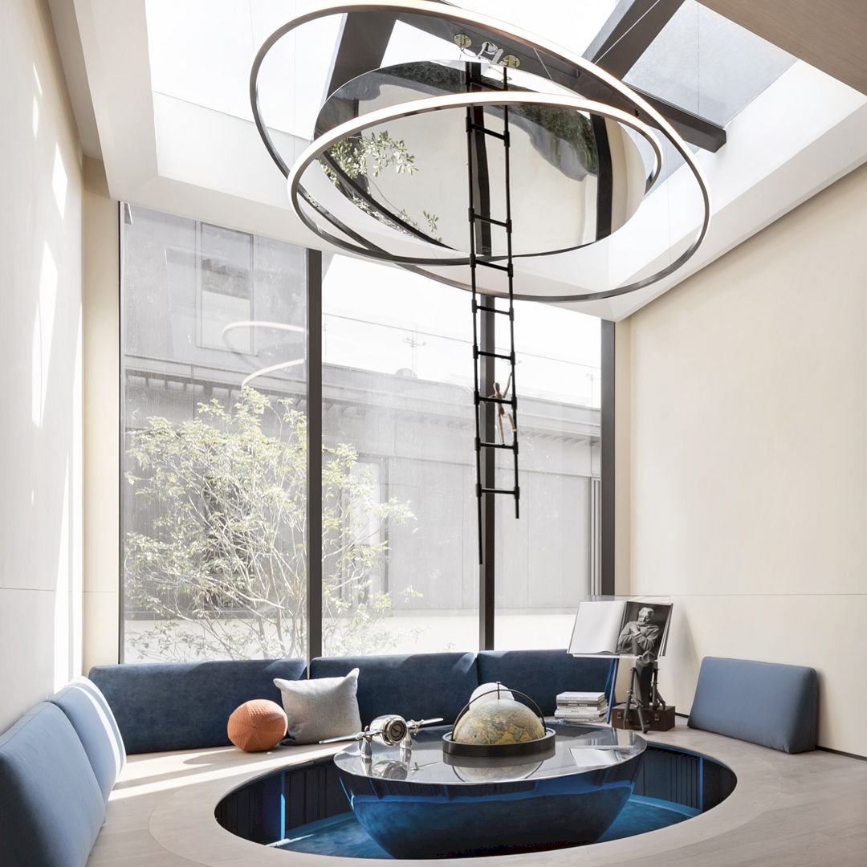
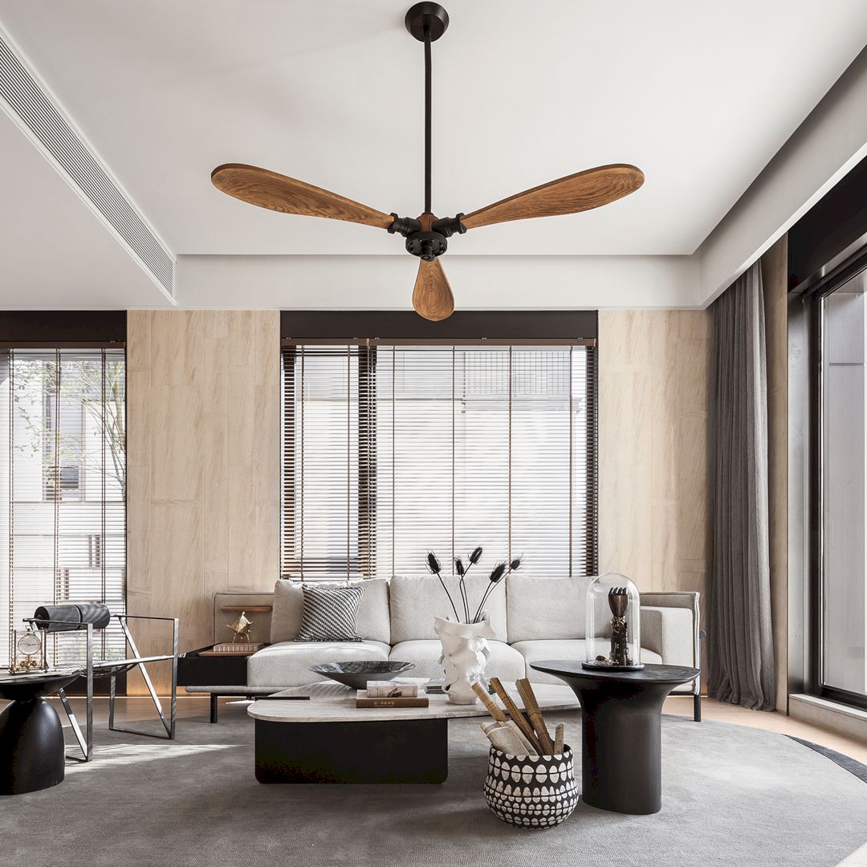
The interior design of Zhuhai Jiuzhou Tianhe Jinghu Villa is made under the guidance of Da Vinci’s blueprint. The aircraft created by the master is restored while blue is used as the theme color of the interior. A simple and vibrant feeling comes from calm blue, plain logs and texture stones.
The awesome interior design of this villa is designed by Robin Wang from SUNNY NEUHAUS PARTNERSHIP.
19. Elemental Lounge Living Room and Bar by Erika Zielinski
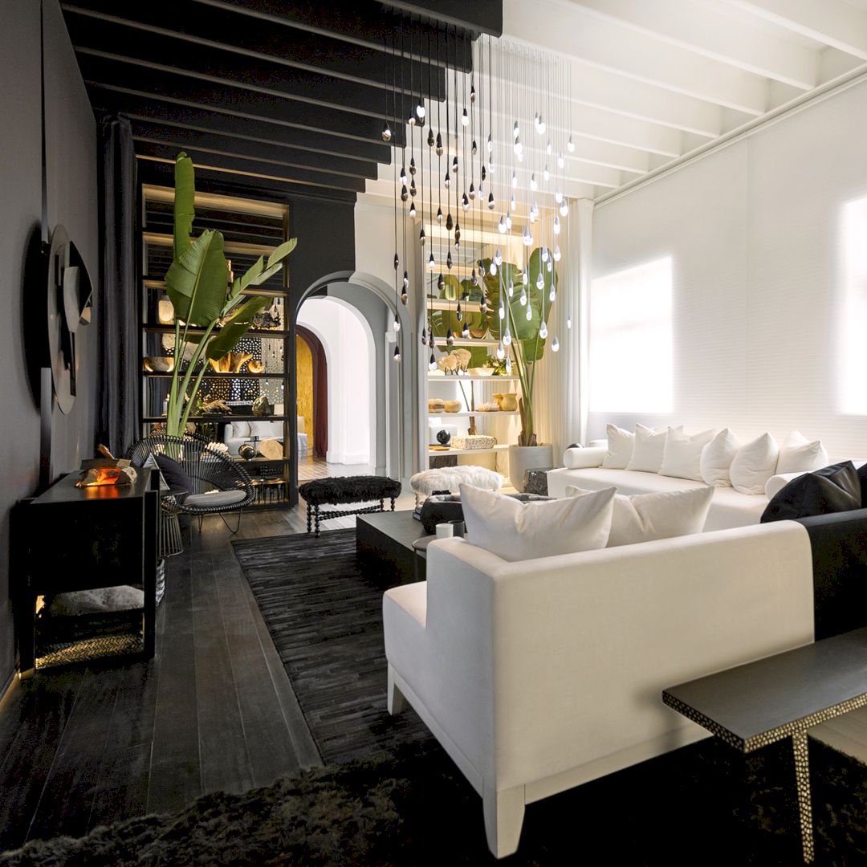
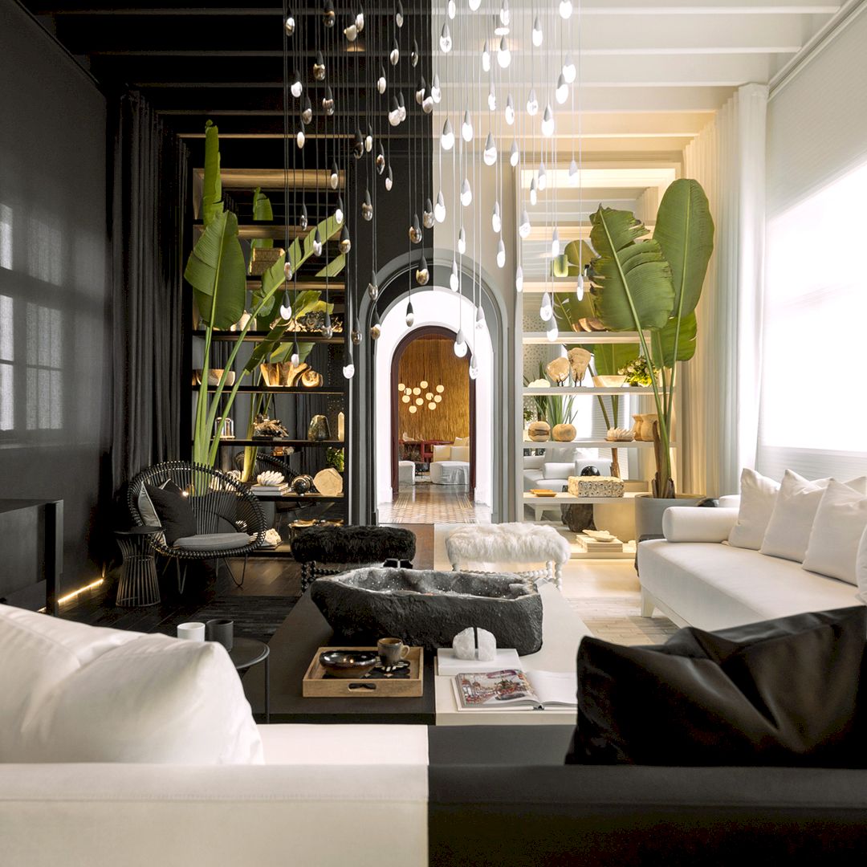
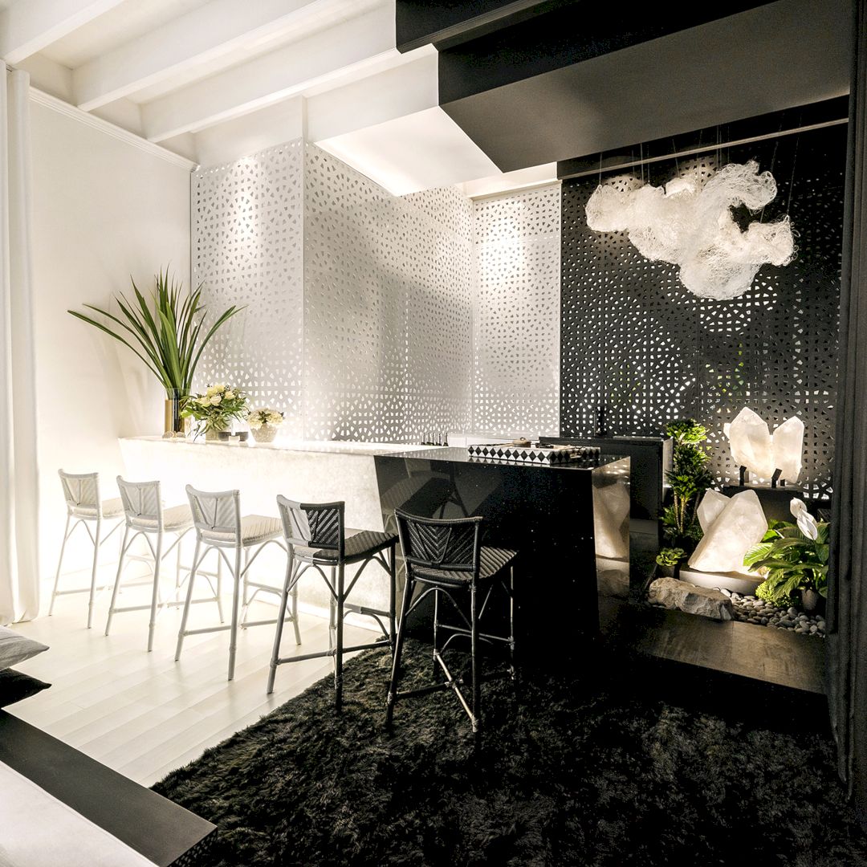
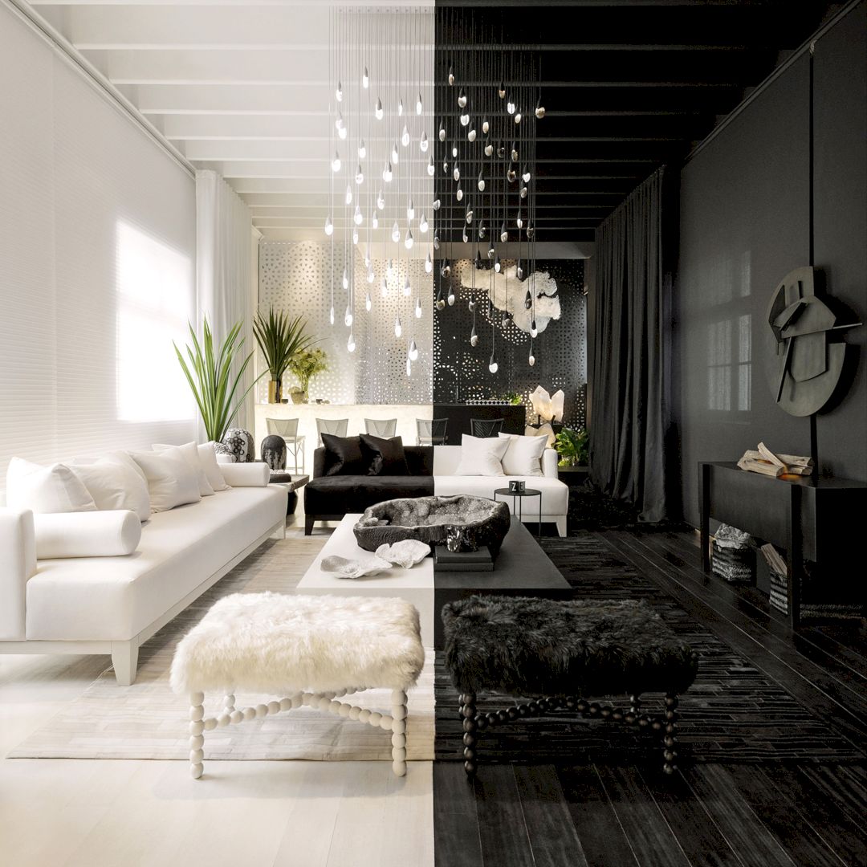
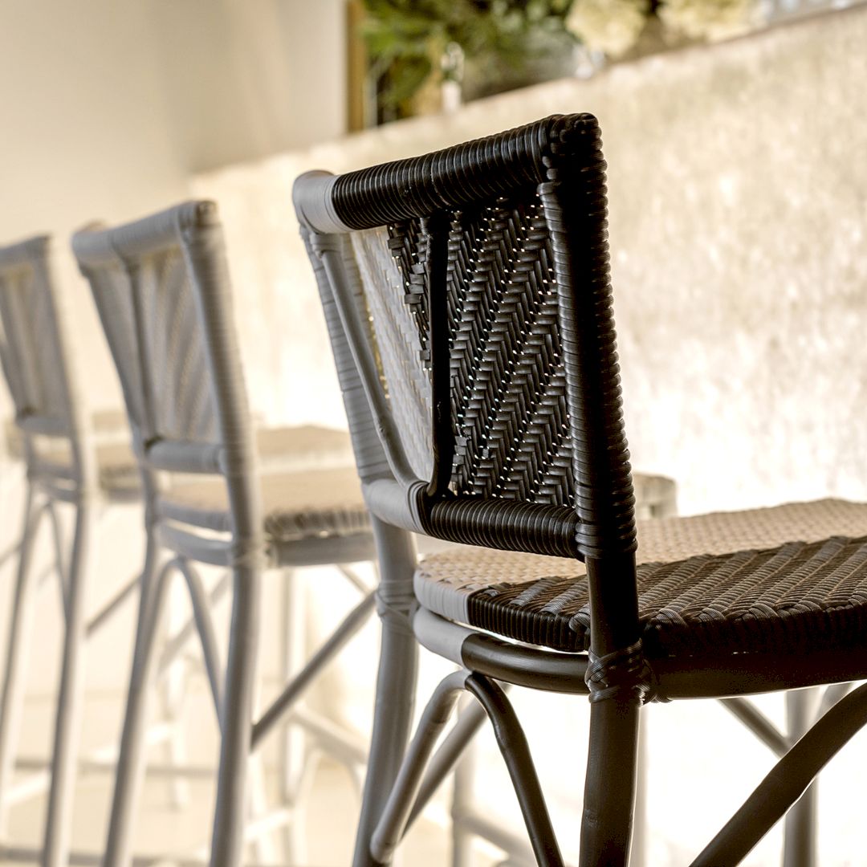
The main topic of Elemental Lounge Living Room and Bar is “Planeta Casa”, meaning our planet is our home. The interior design is divided into white and black to represent day and night. The goal is to create a memorable but harmonious and cozy space with a touch of natural glamour in black and white.
This unique and awesome design is a project by Erika Zielinski, a Peruvian artist and designer that has 12 years of experience as a graphic designer in branding projects.
20. Houguan Lake Sales Department by Yifei Pang
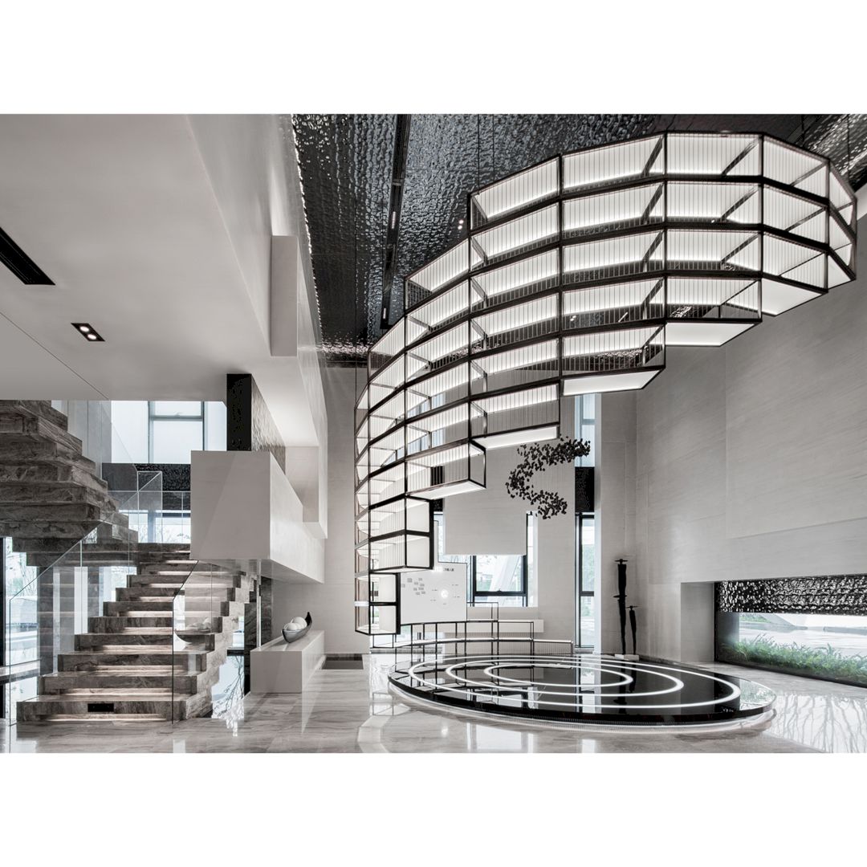
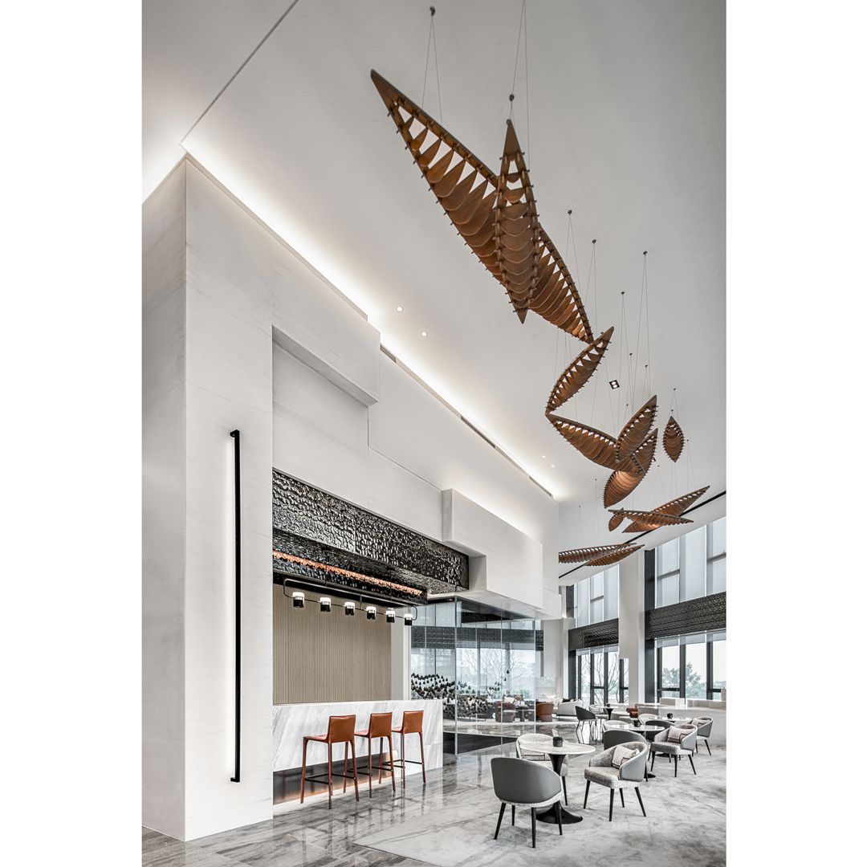
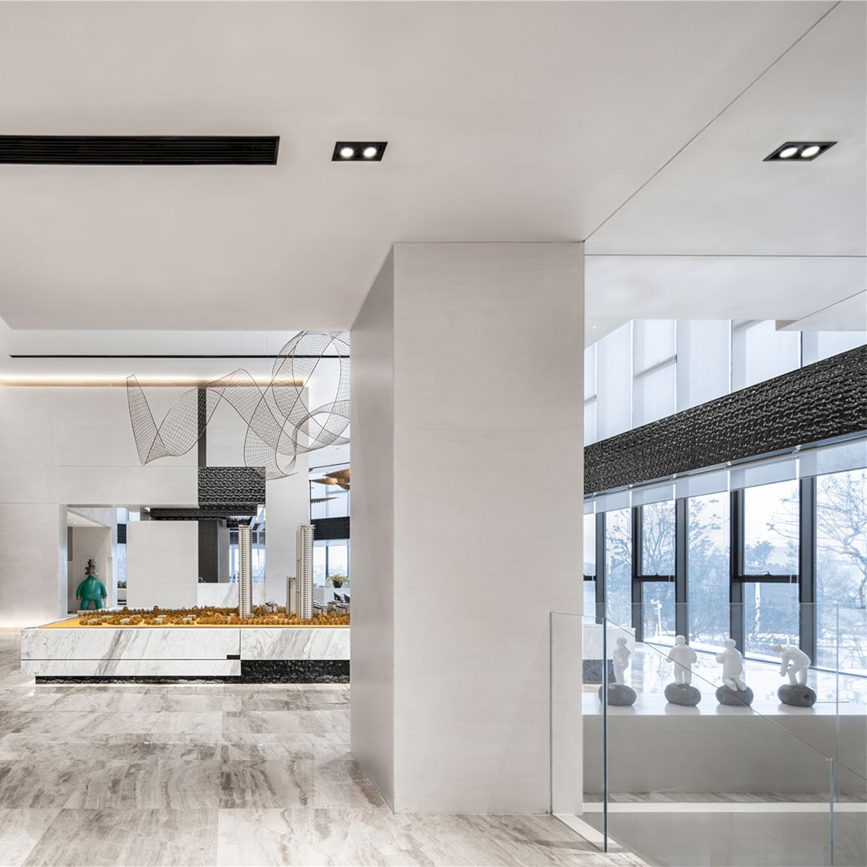
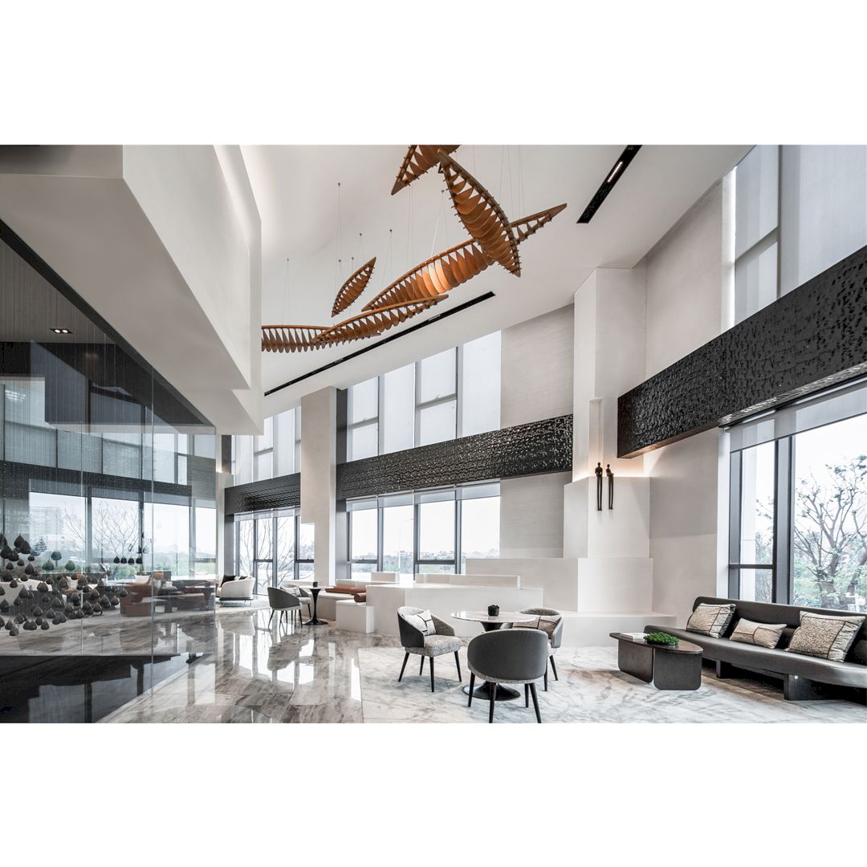
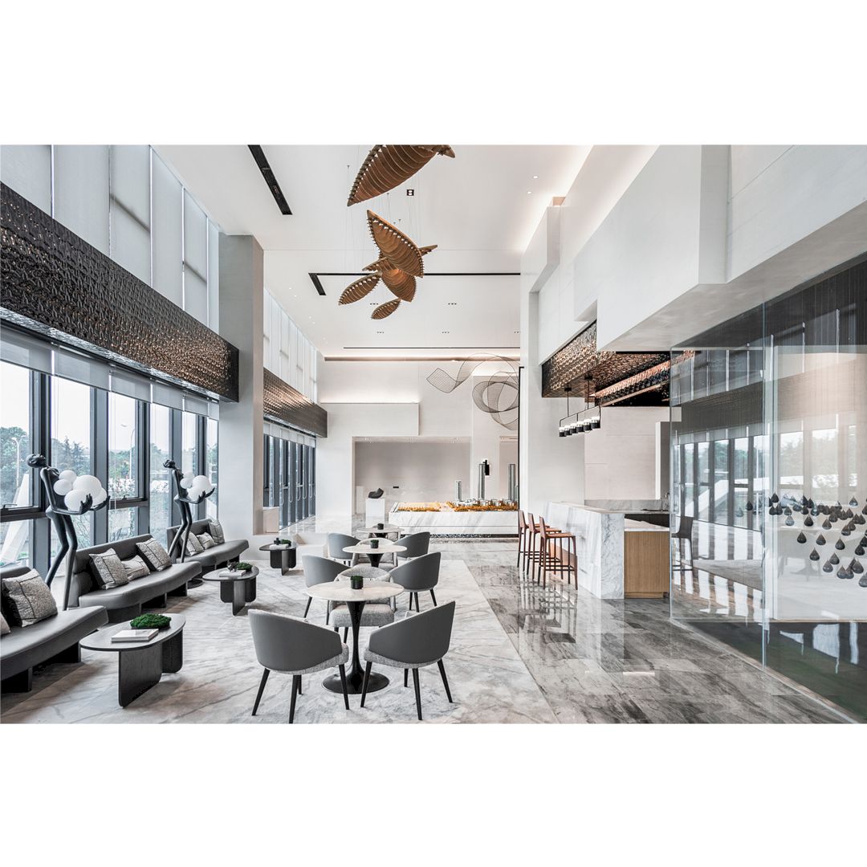
Houguan Lake Sales Department offers a modern and bright interior design with an L-shaped stair wall that divides the space function and the path of travel. The space inside this sales department also feels airy thanks to the construction method display area which is also a visually open path.
This awesome project is designed by Yifei Pang, the founder and design director of Pinchen Design.
Early Registrations to A’ Design Award
2022 – 2023 A’ Design Award & Competition is now open for early registrations. Nominate your design here to get all the special benefits of winning the award. Click here or here to learn more about the awards.
Discover more from Futurist Architecture
Subscribe to get the latest posts sent to your email.
