Sits on a terrain with a 50% slope in Rio de Janeiro, Casa Portobello 01 is divided into some different levels. It is an awesome house designed by Tripper Arquitetura with a mixed structure of steel and concrete.
Structure
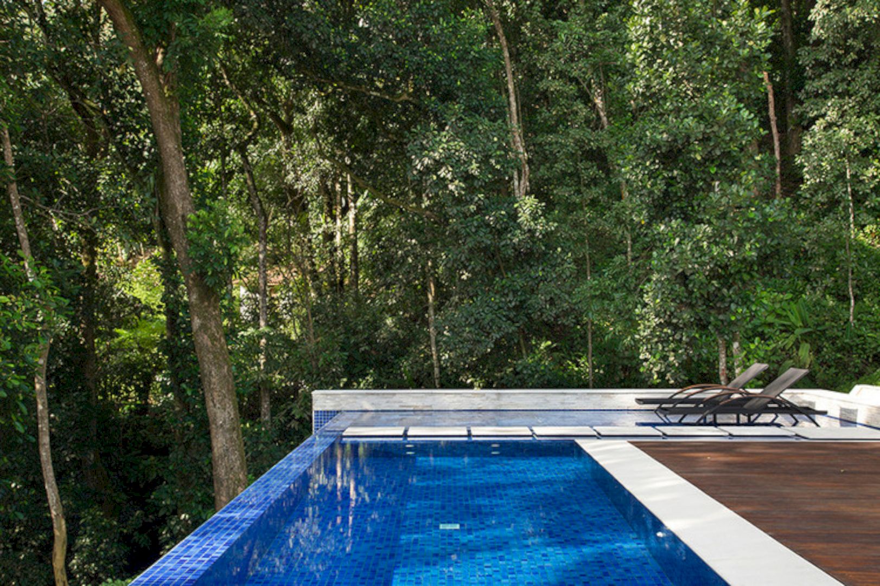
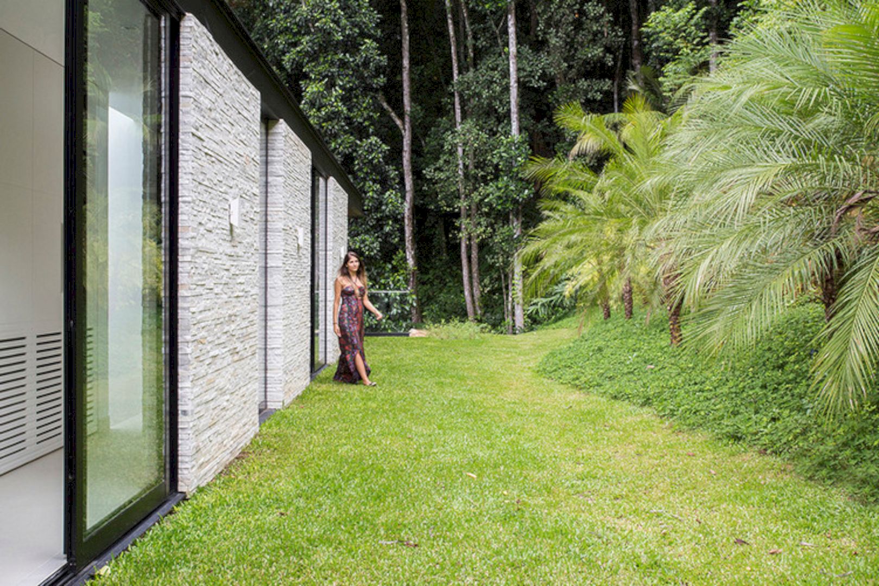
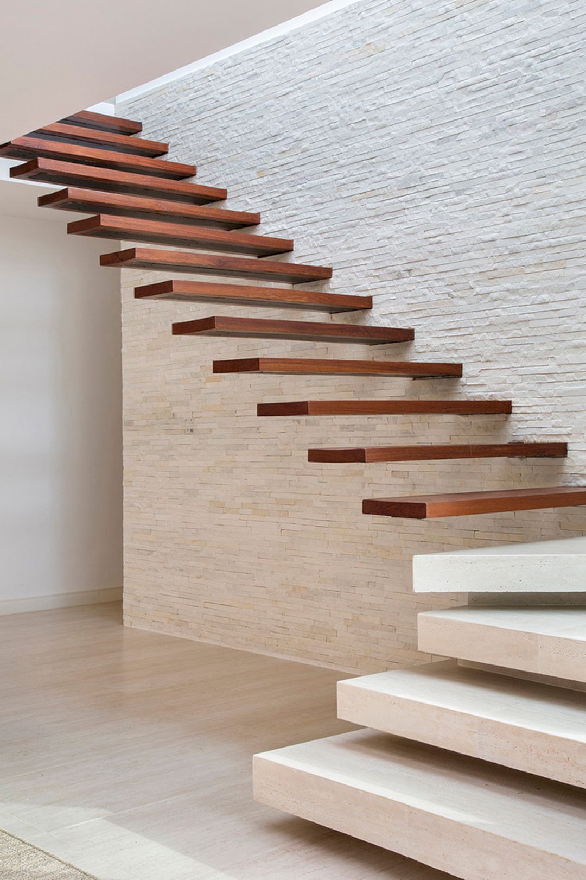
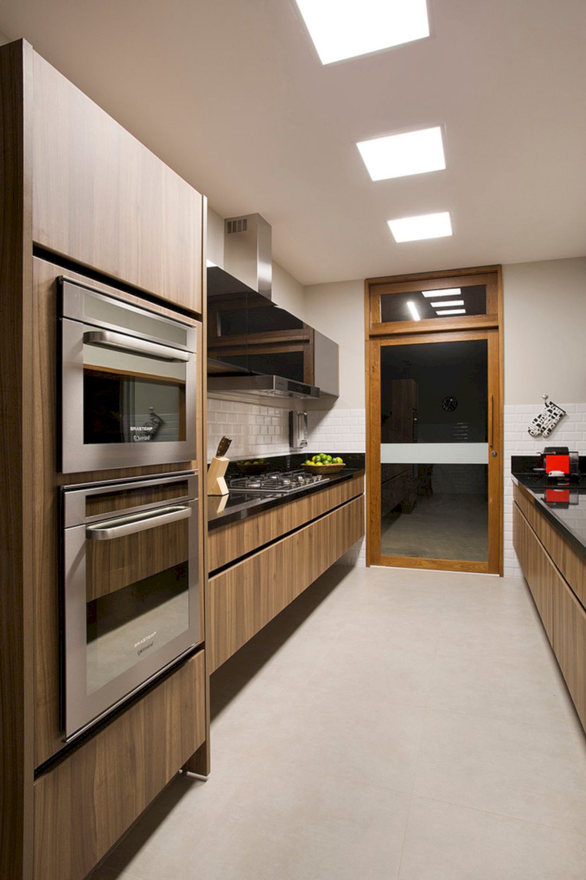
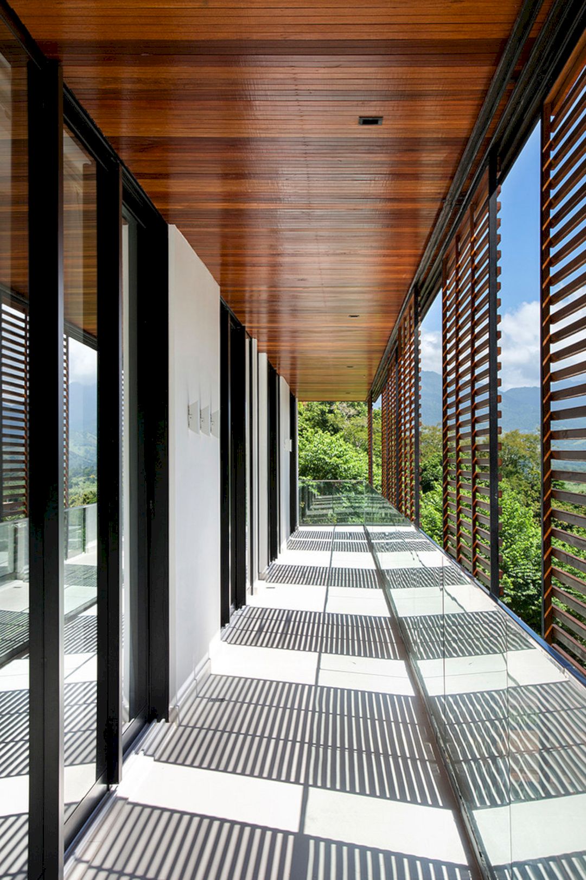
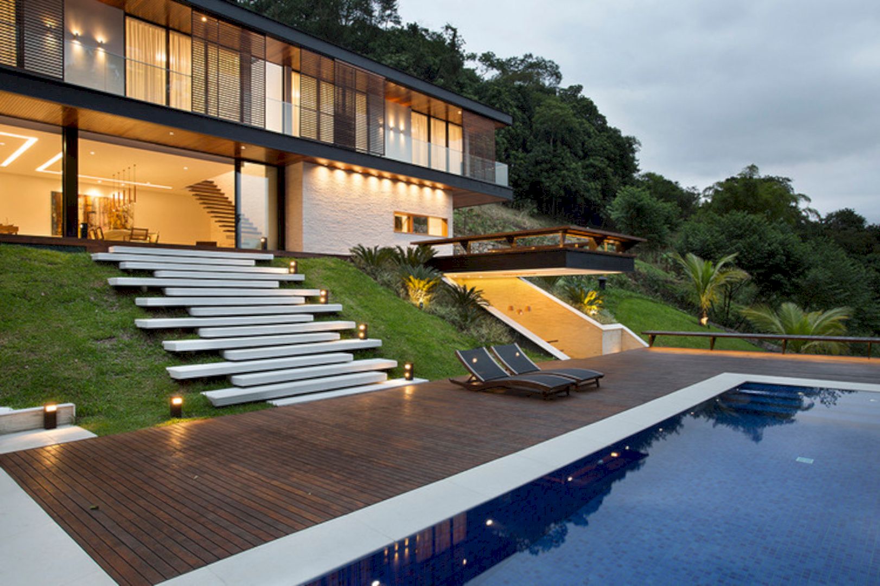
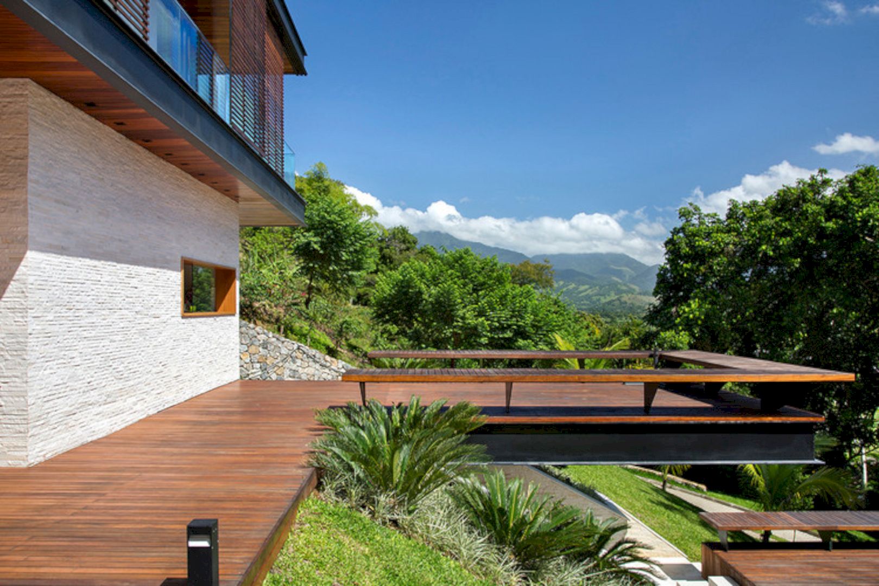
Dividing the house’s sectors into some different levels with a mixed structure of steel and concrete is the main solution to overcome the challenge of the project where the house sits on a terrain with a 50% slope.
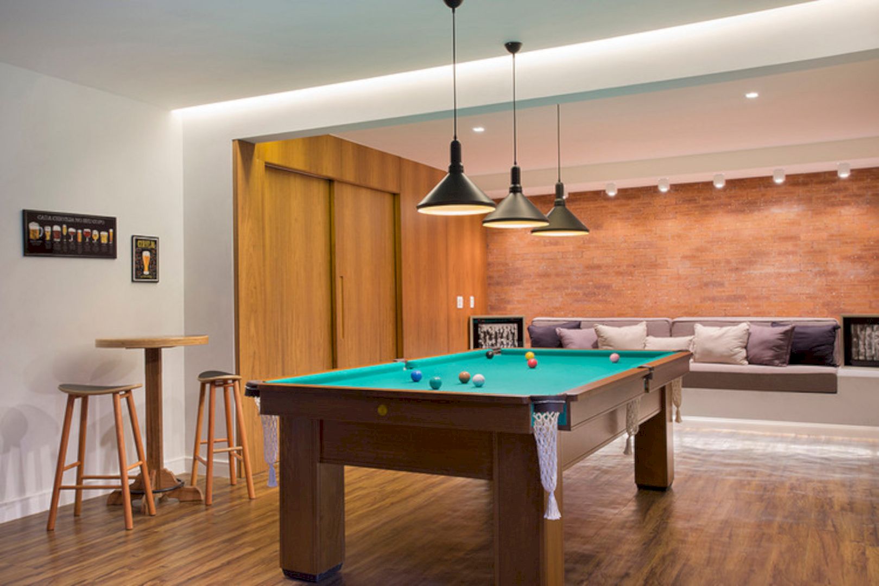
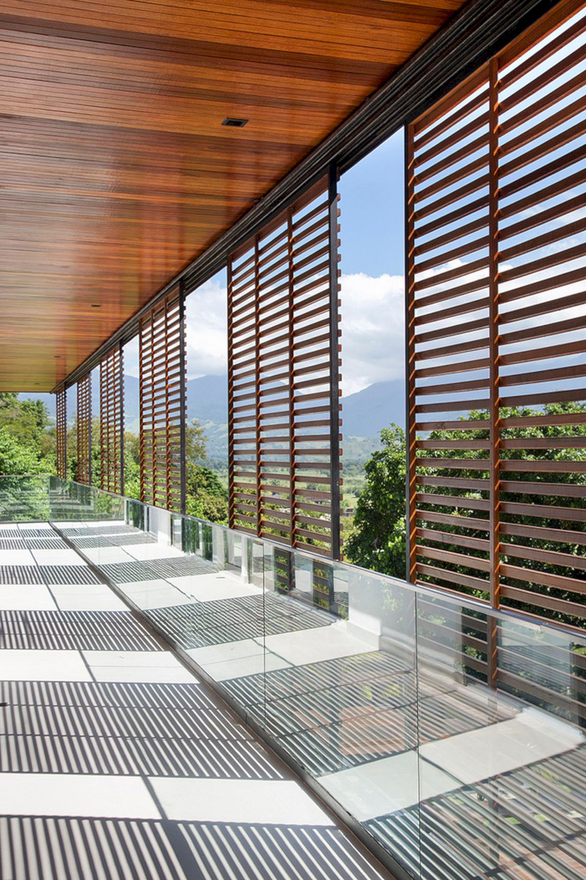
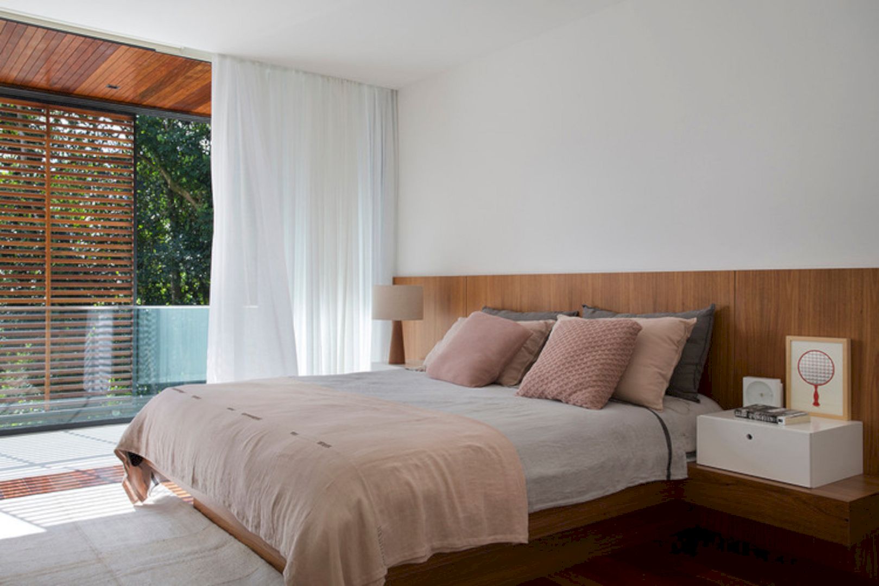
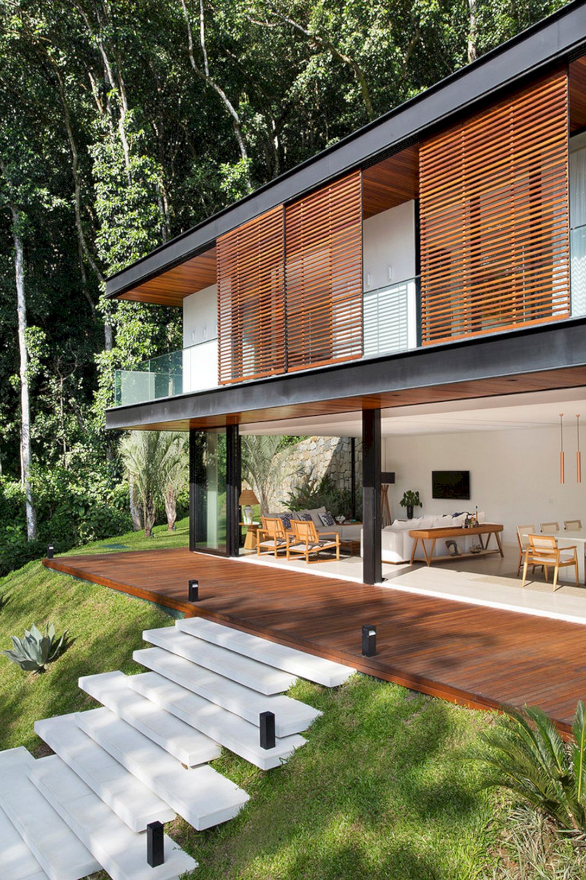
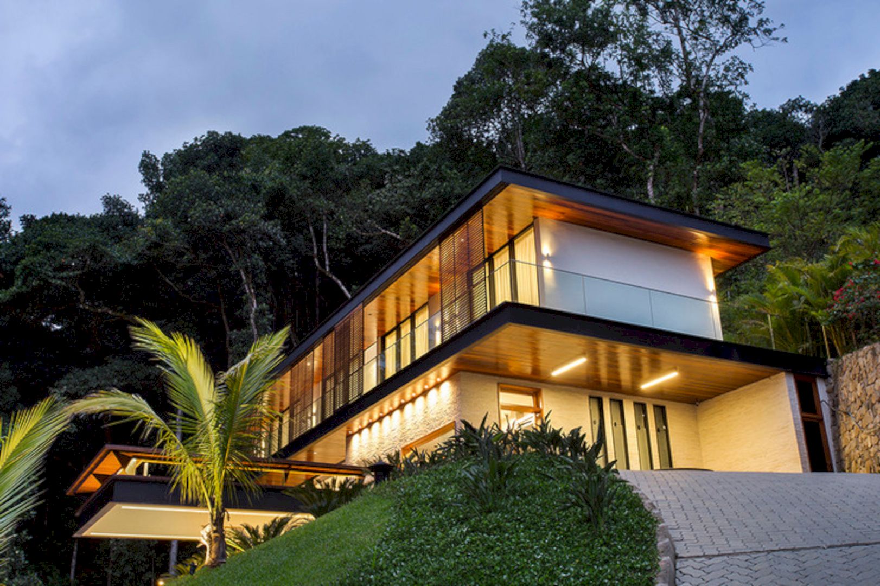
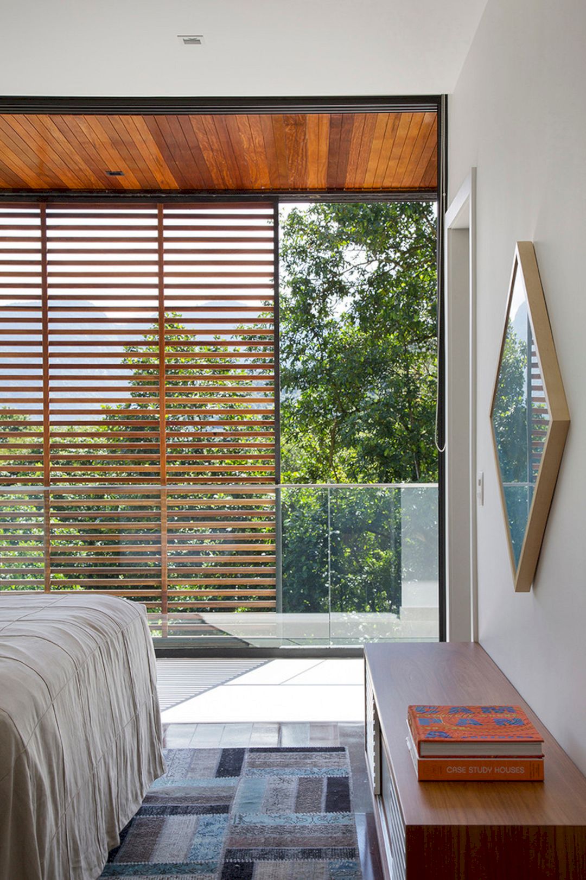
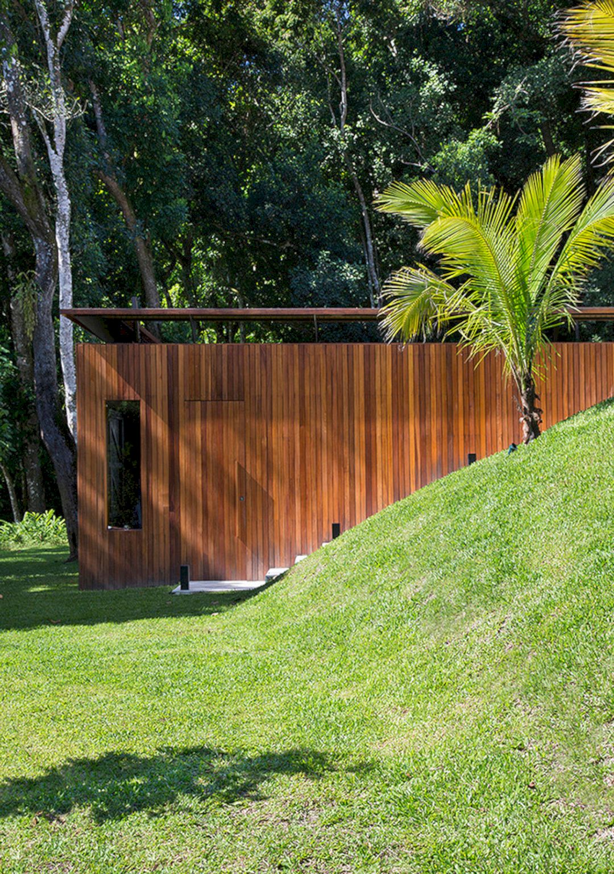
The feeling of contact with the green on all floors can be reinforced thanks to the almost surgical cuts in the terrain of the site. It is also a residential project that takes advantage of the difference in materiality to demarcate the sectorization.
Rooms
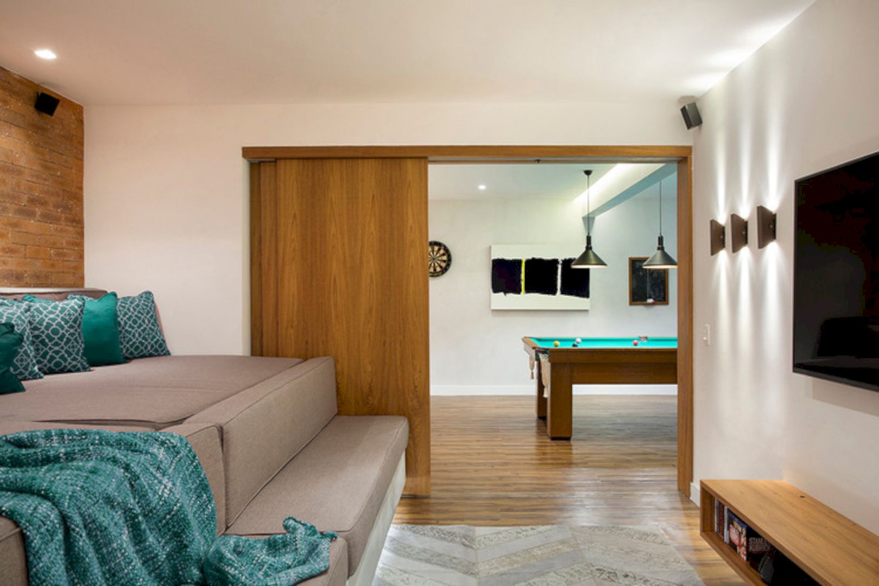
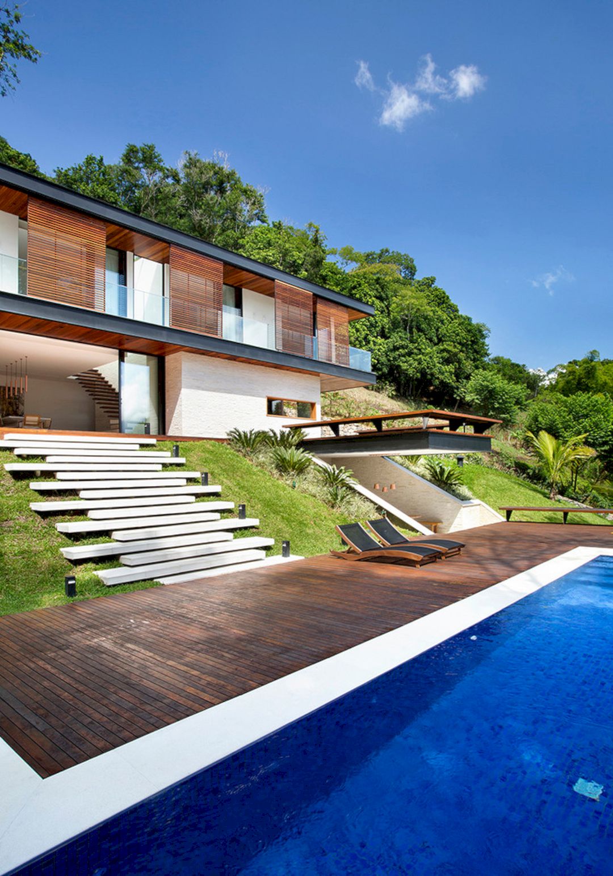
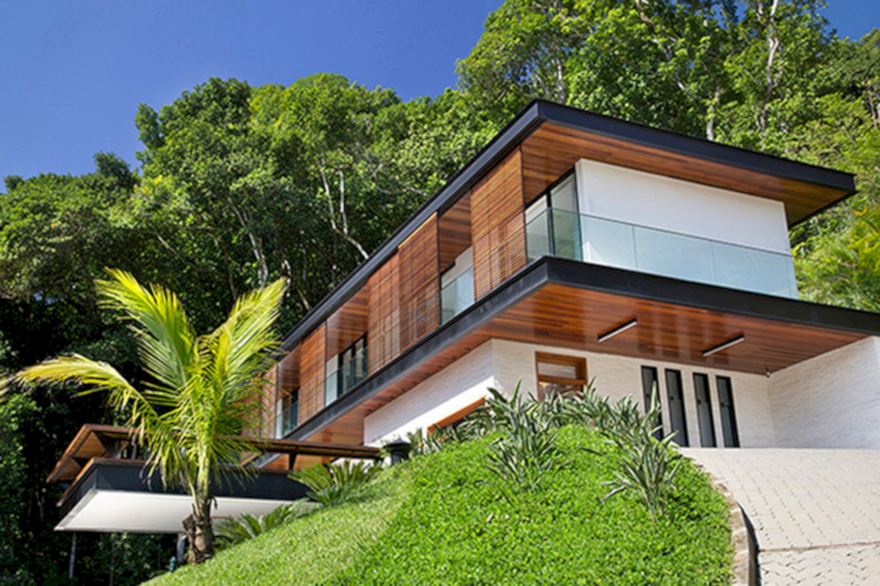
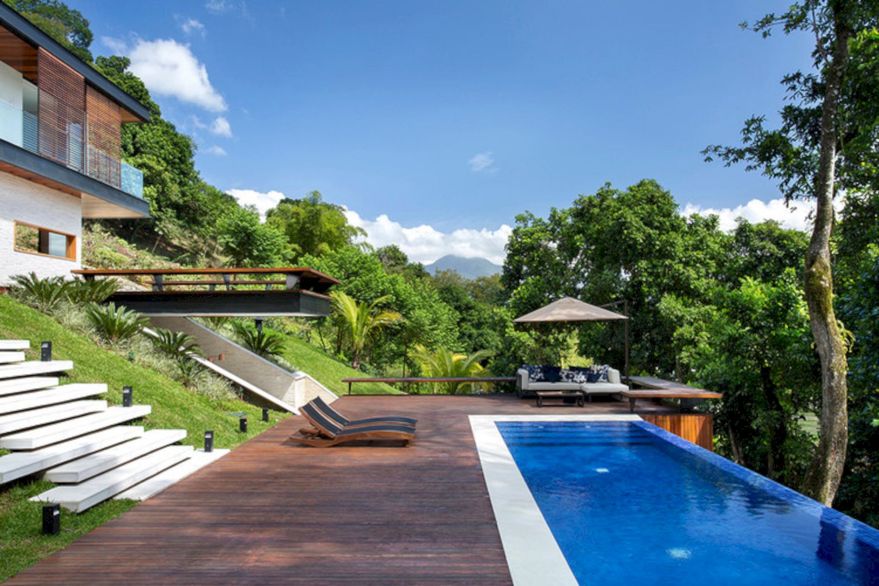
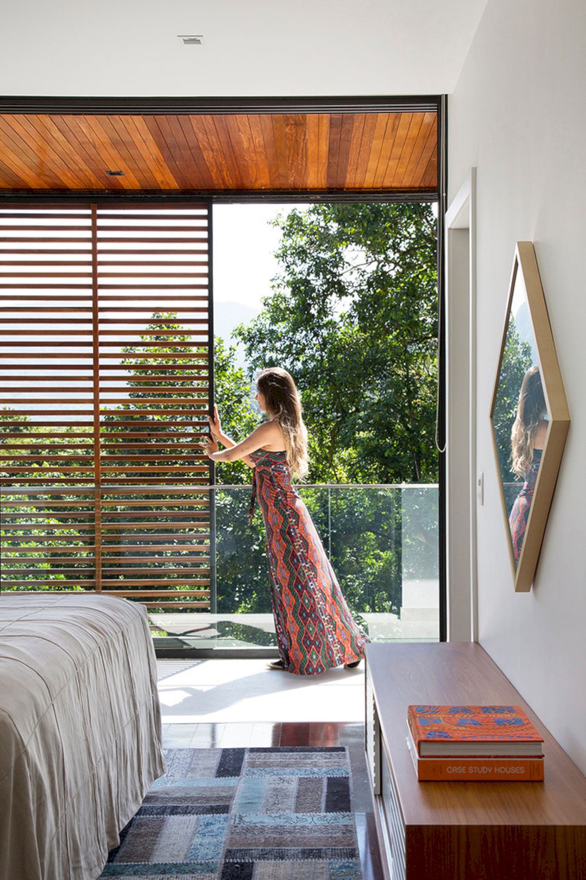
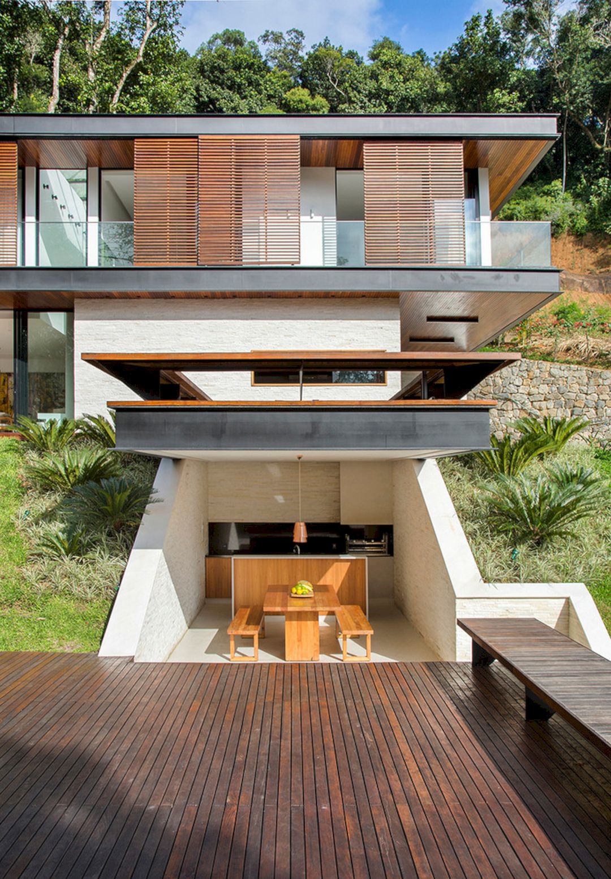
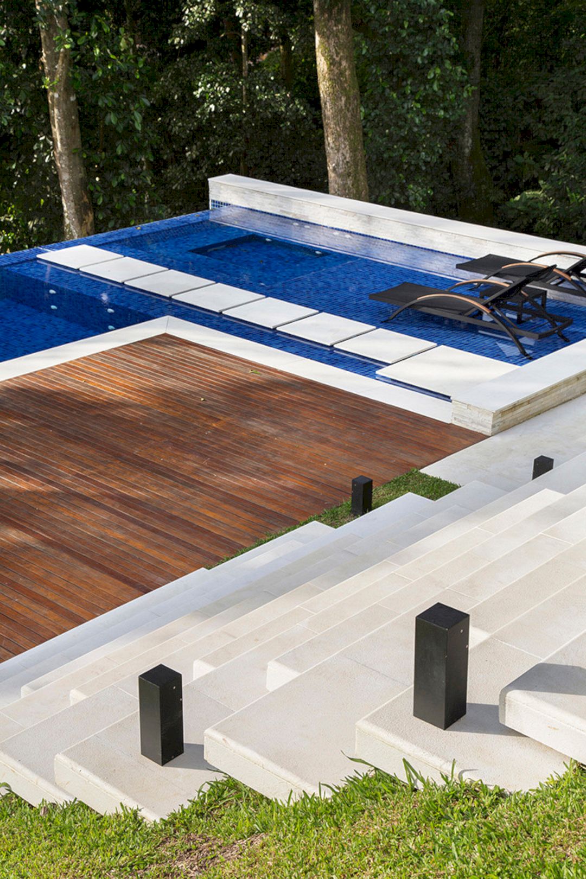
The service area consists of maid’s quarters and the kitchen can be found on a stone volume. This volume supports a volume of metal beams where there are four suites while a cinema room and a game room are located in a wooden box.
Pool and Deck
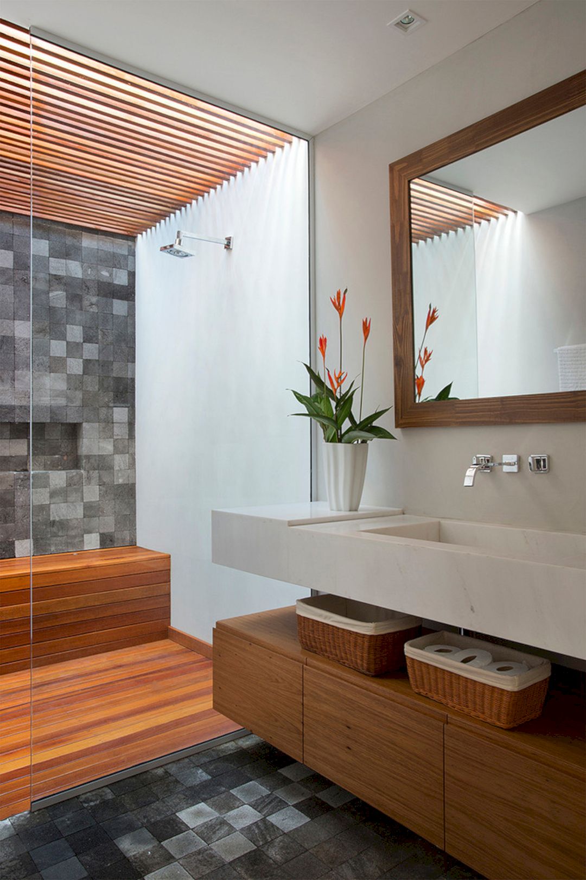
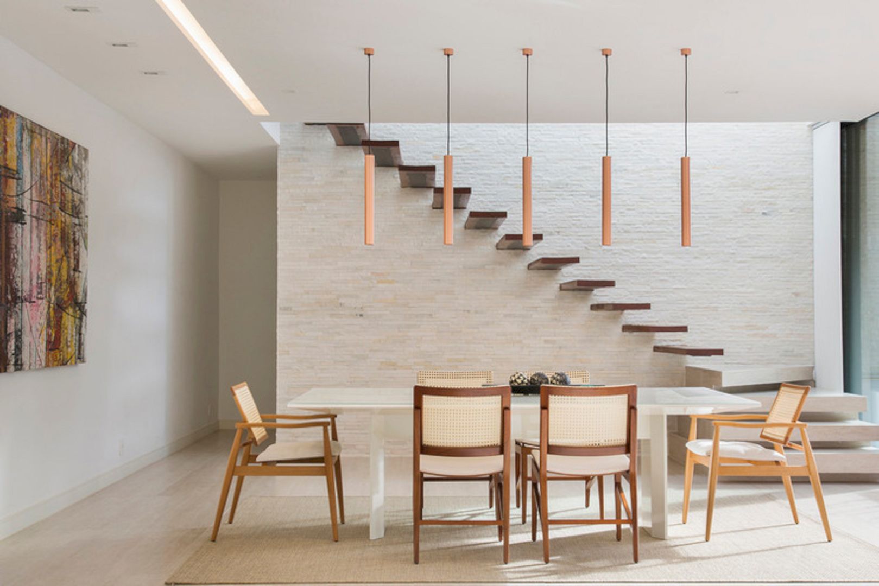
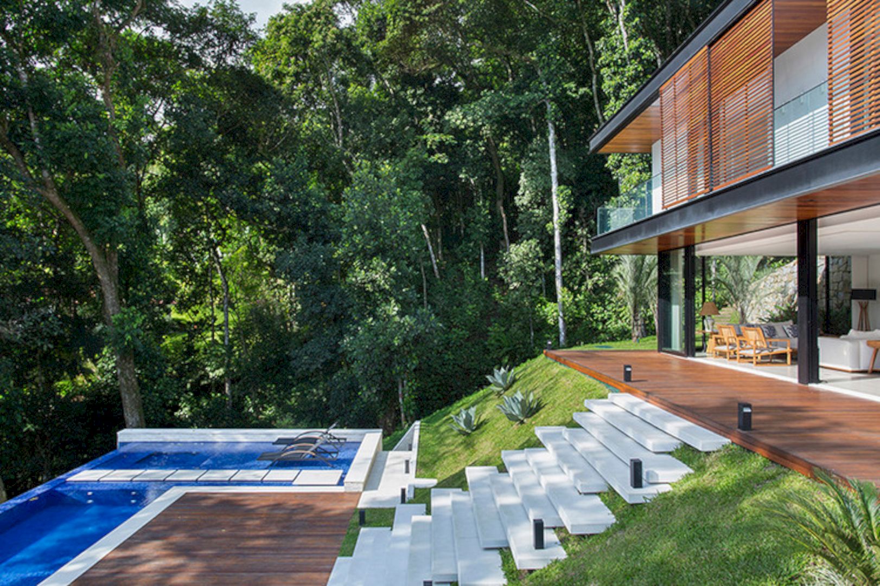
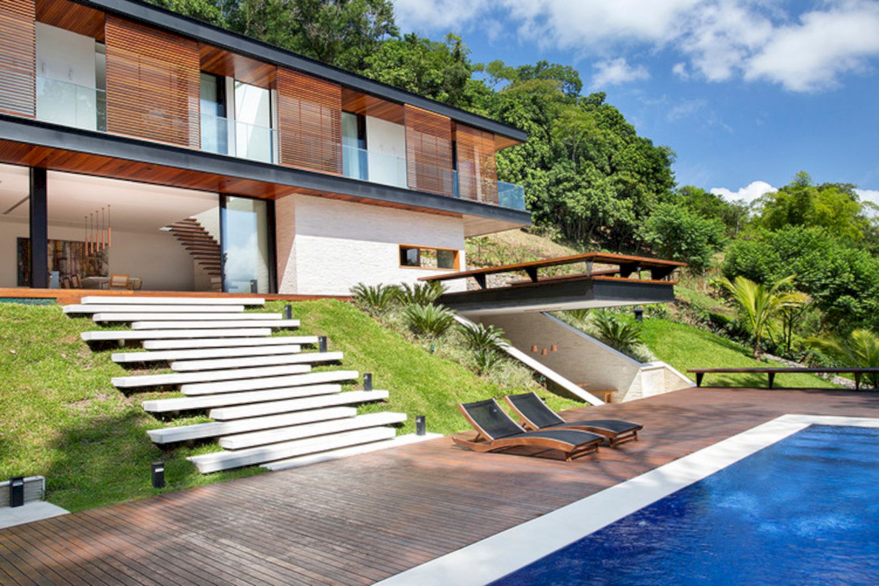
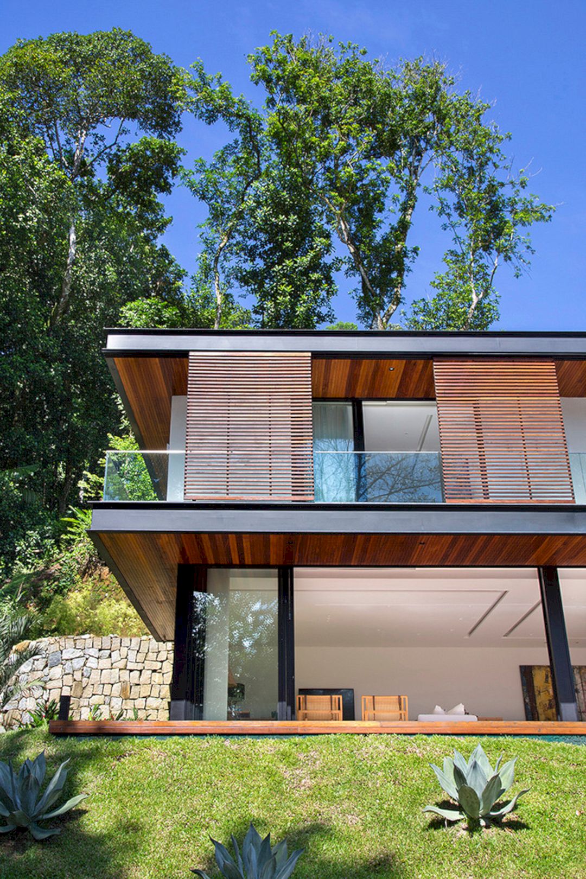
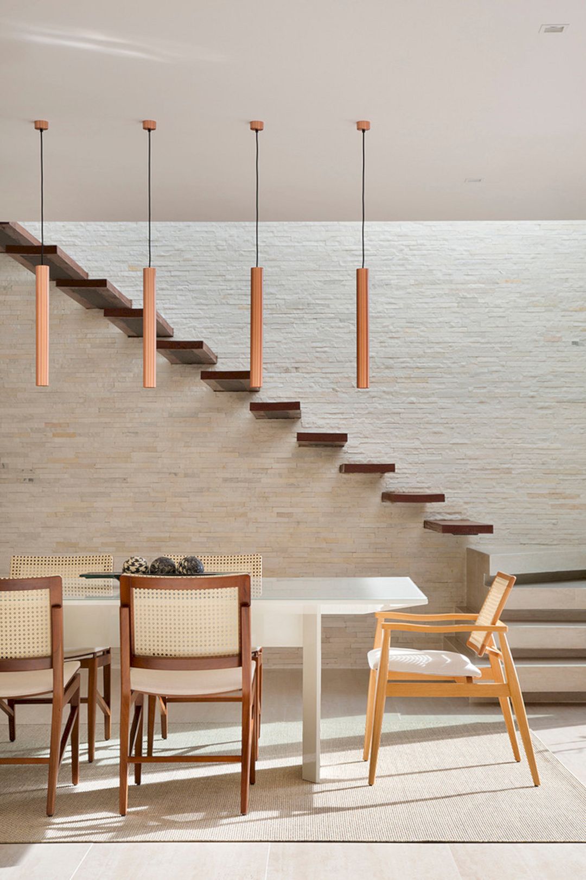
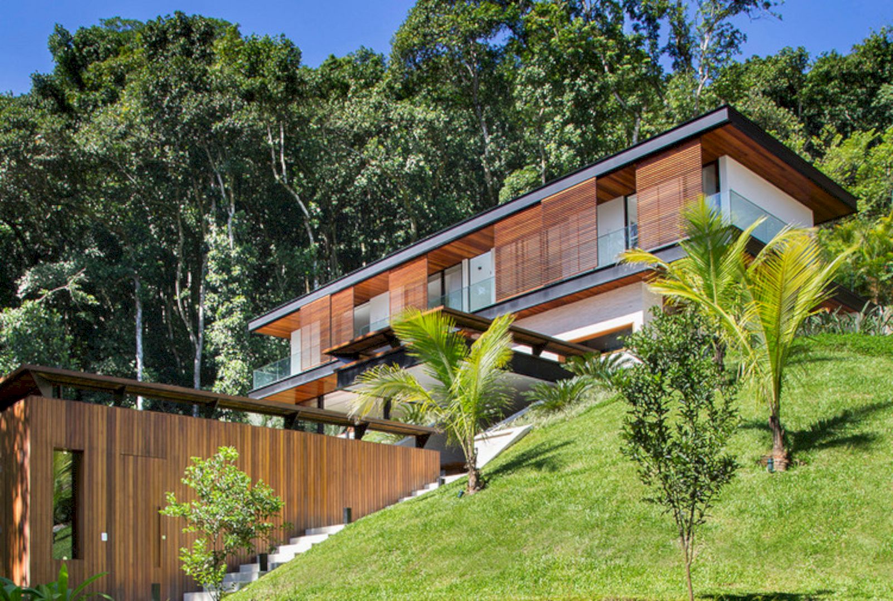
The pool of this house has an infinity edge to the green and a 5m long cantilevered slab that protects the gourmet area. The deck is surrounded by 70 cm deep wooden benches that are used as a guardrail and a space for sitting.
Details
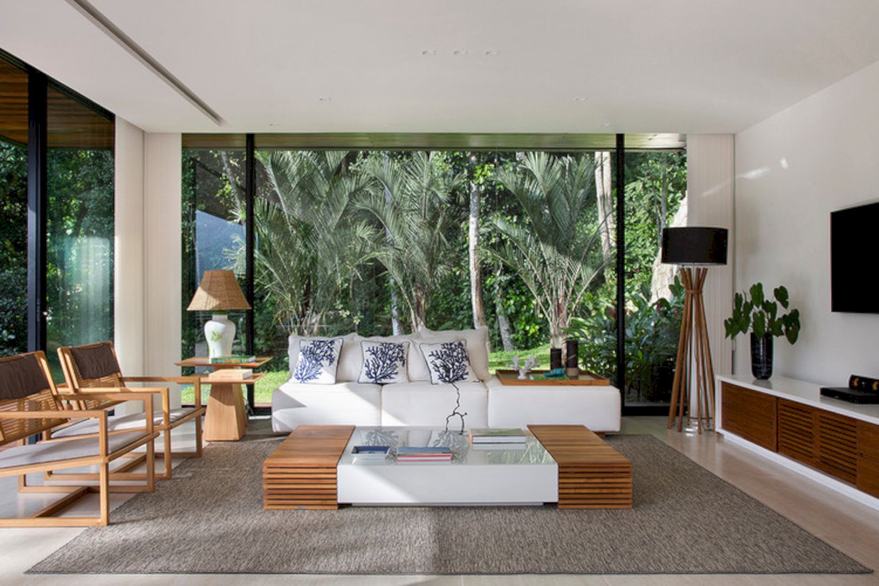
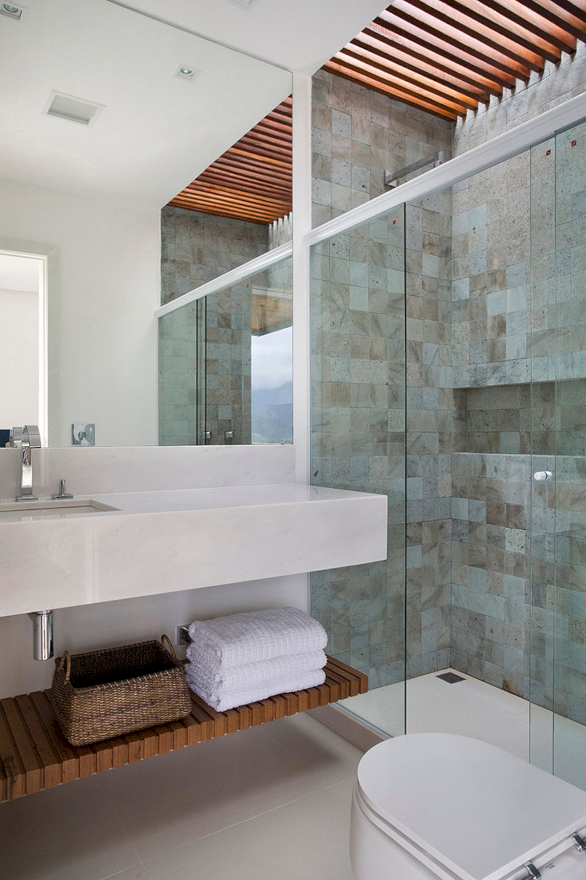
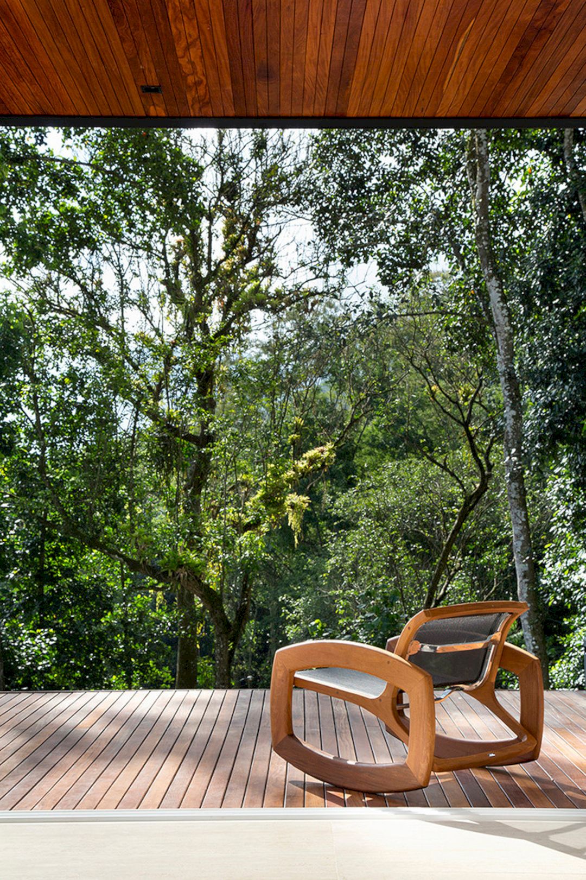
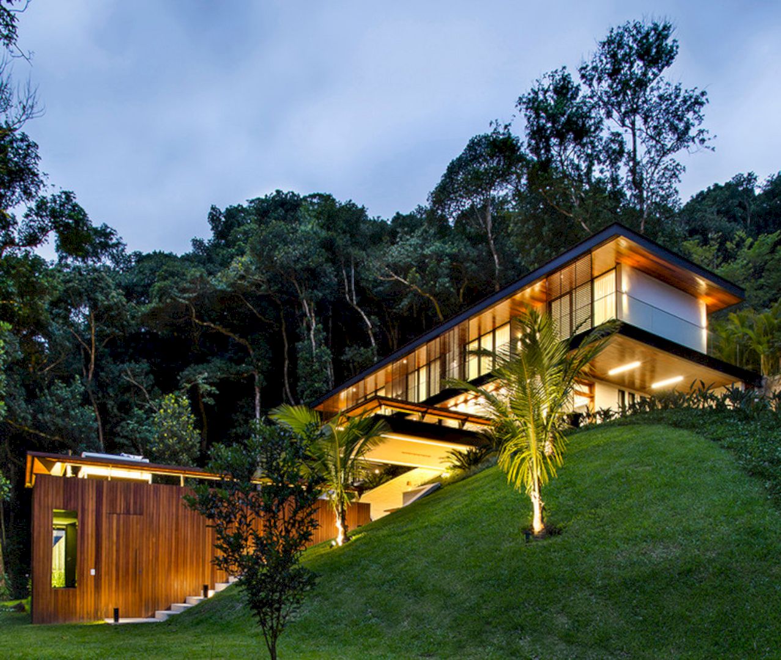
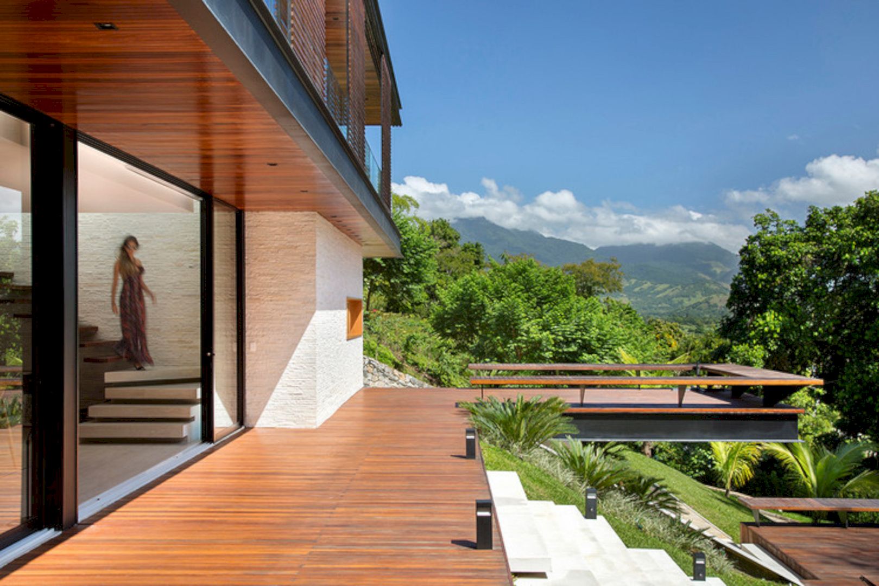
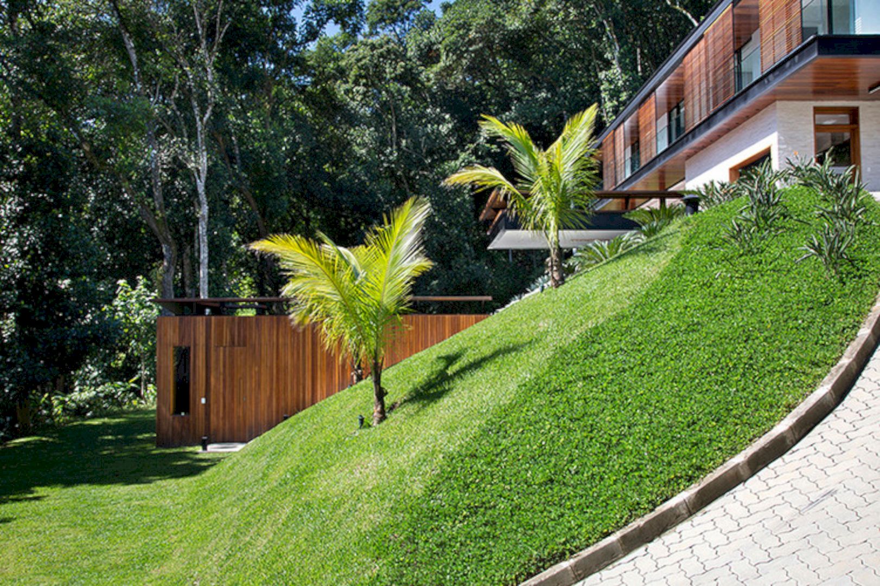
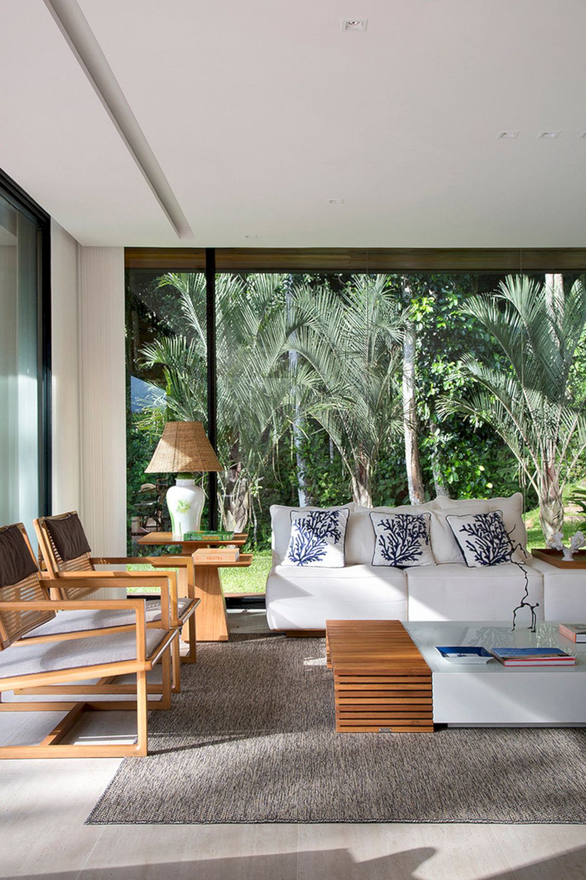
This house is also designed in the best way with the extensive use of glass to capture the stunning views of the landscape and to increase proximity to surrounding nature. There are also skylights that can bring natural light to the bathrooms and stairs.
Casa Portobello 01
Photographer: Denilson Machado – MCA Estúdio
Discover more from Futurist Architecture
Subscribe to get the latest posts sent to your email.
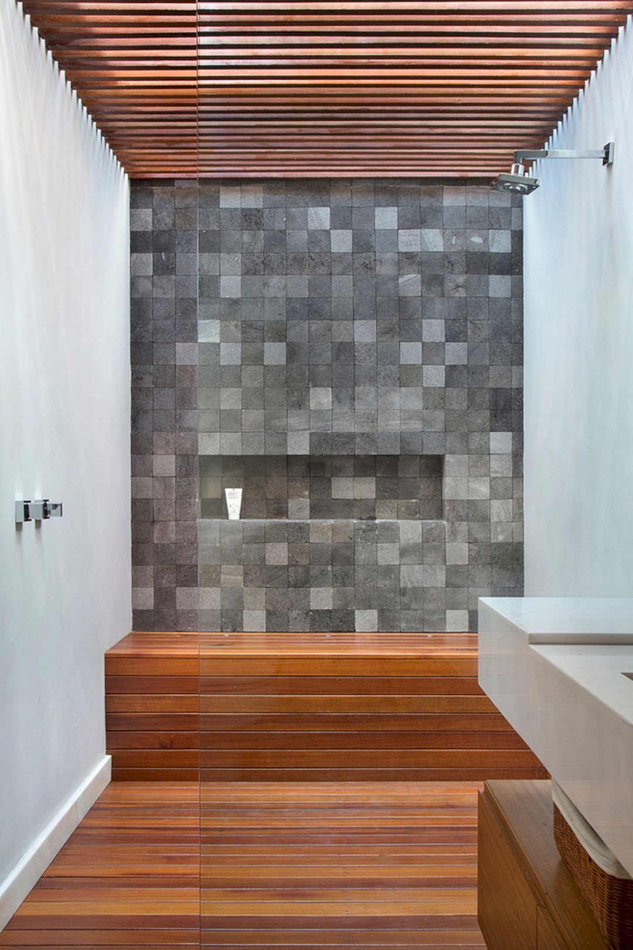
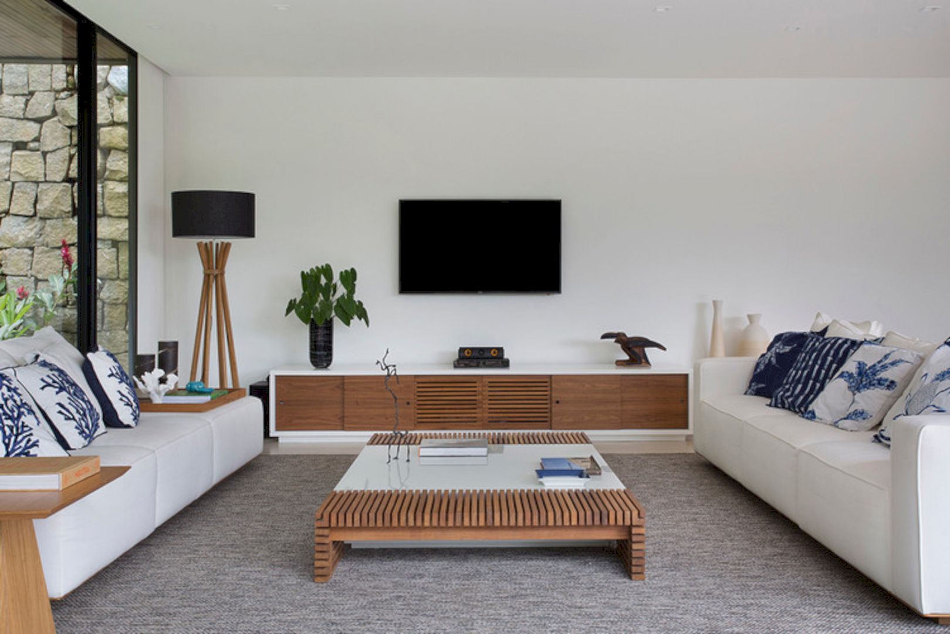
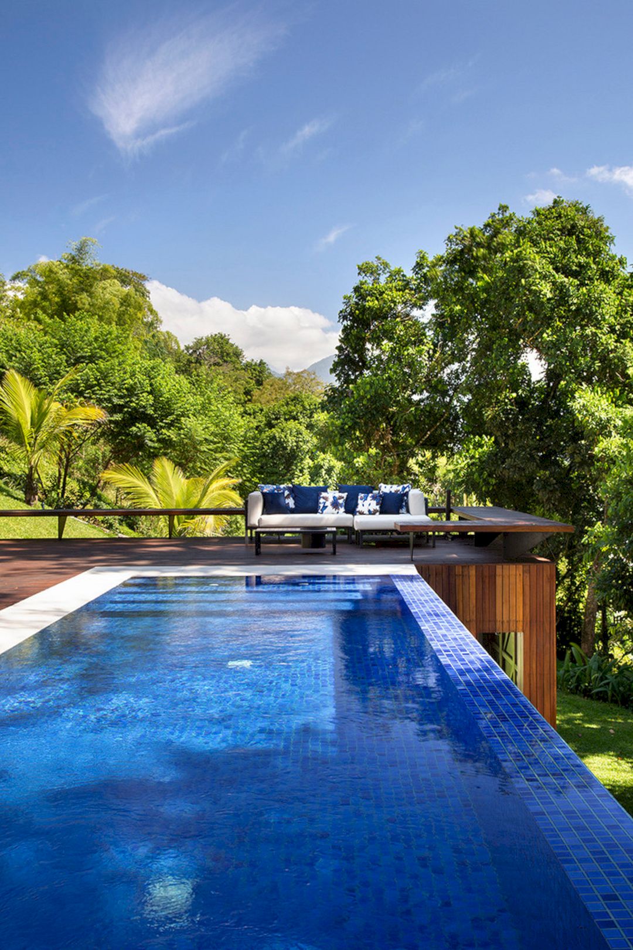
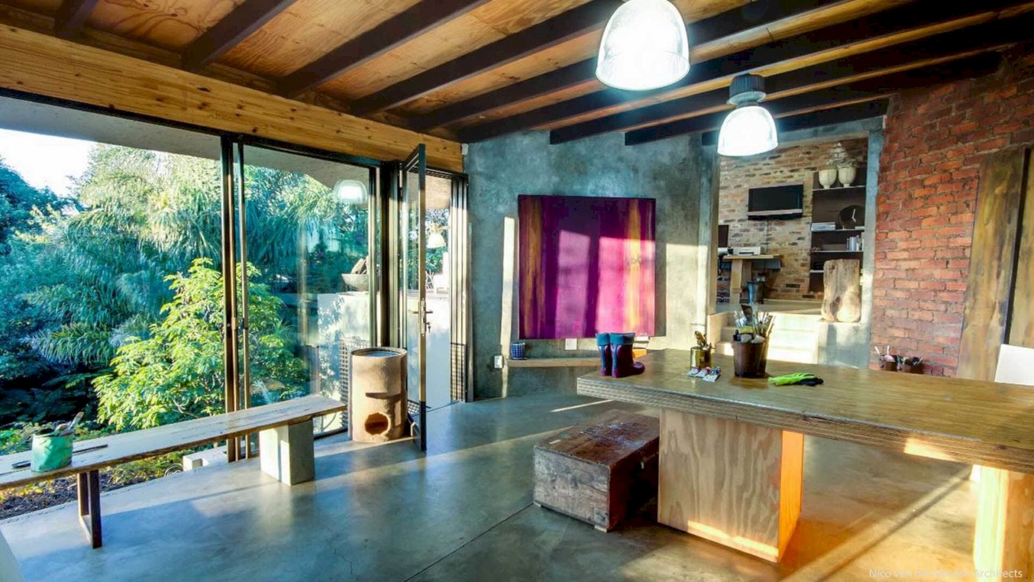
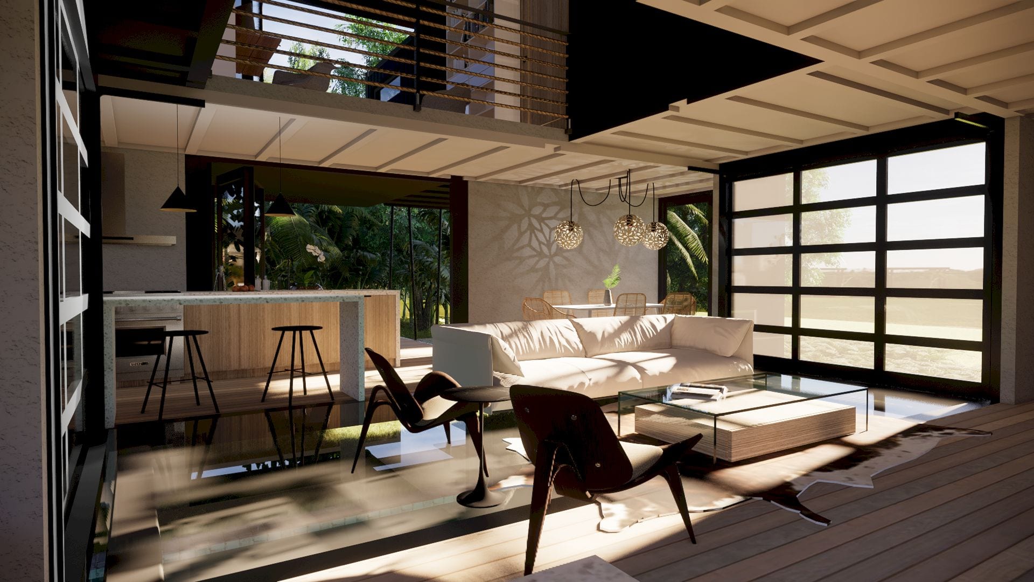
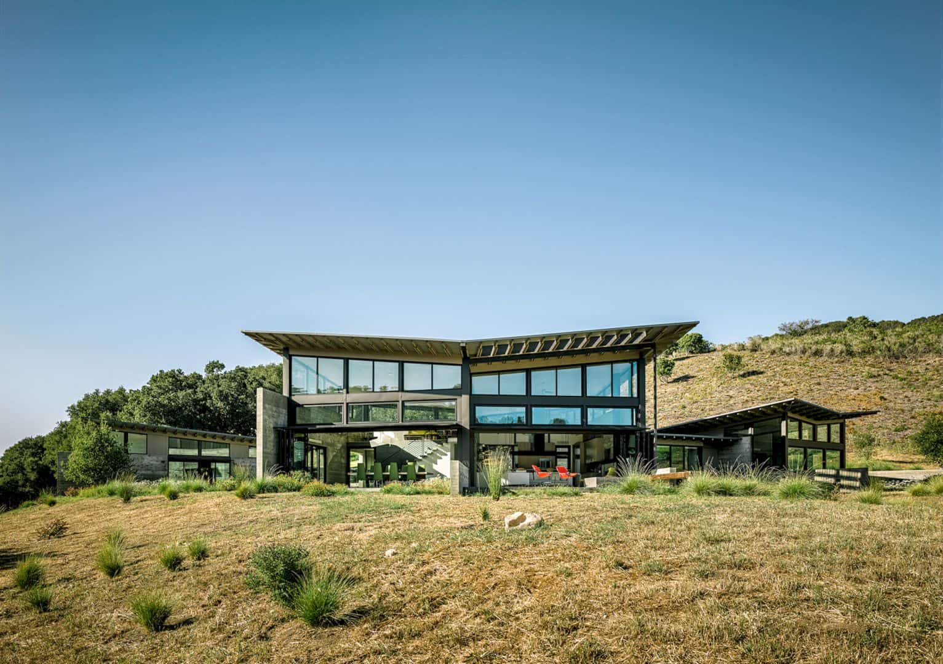
Thanks a lot for your so interesting projects…