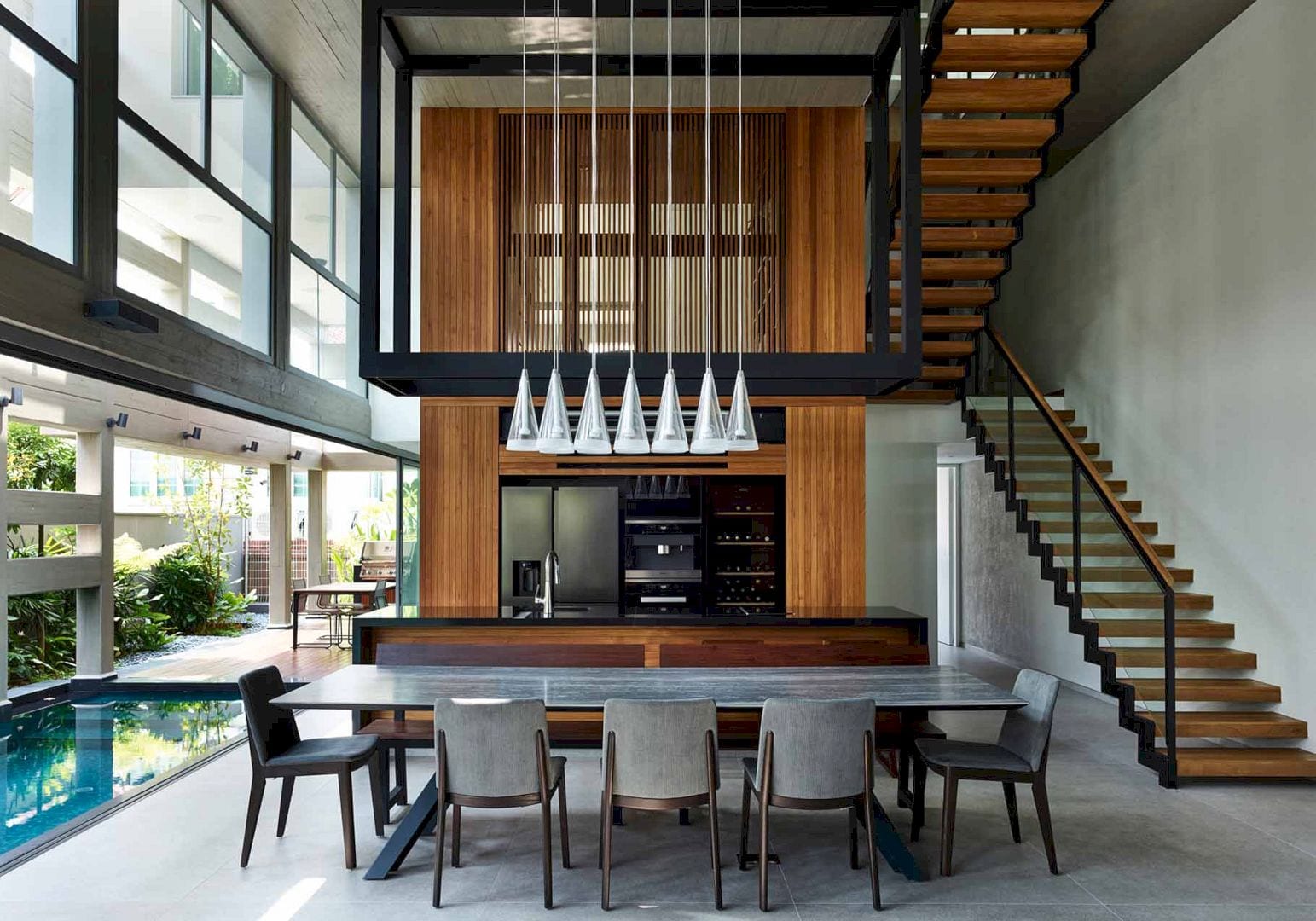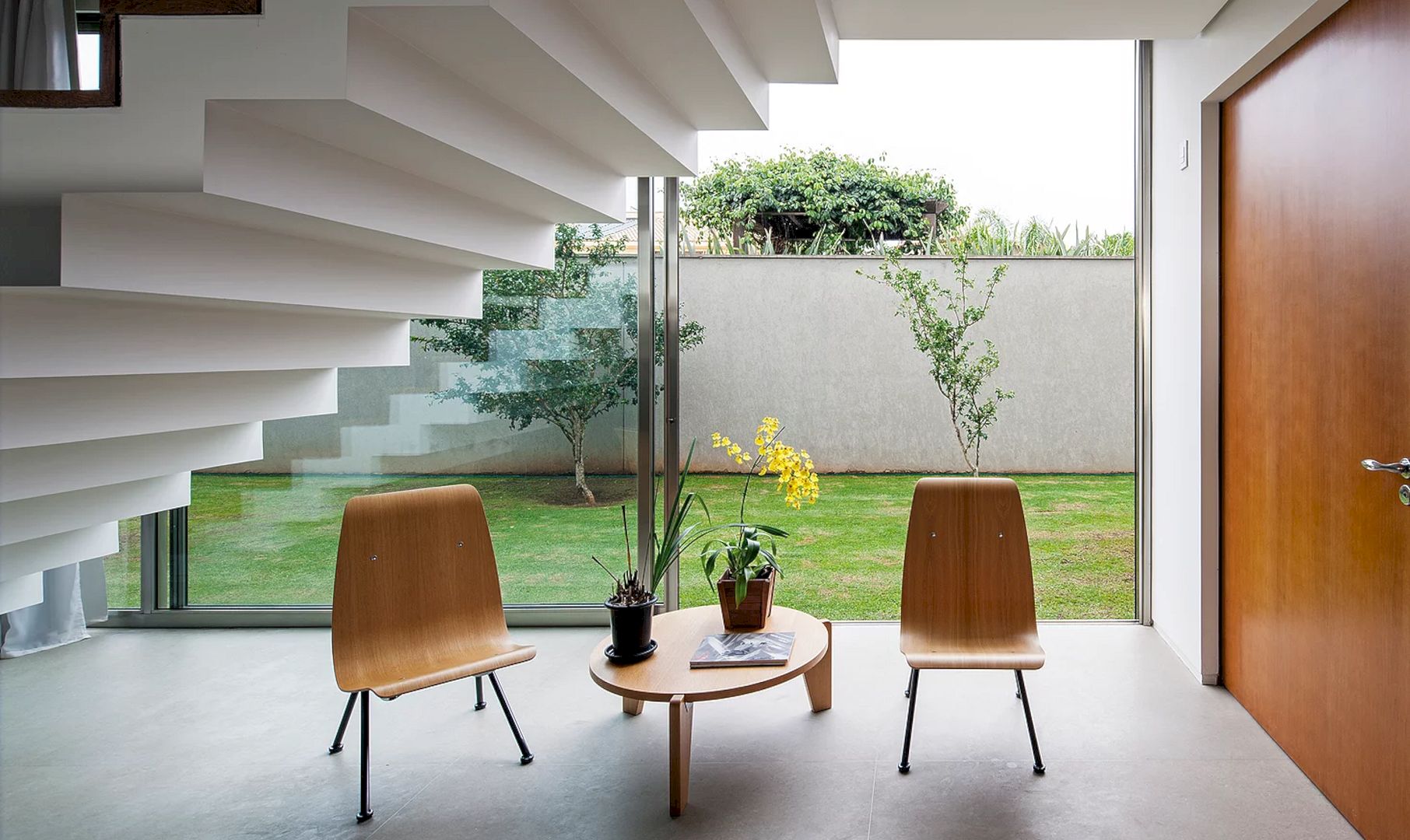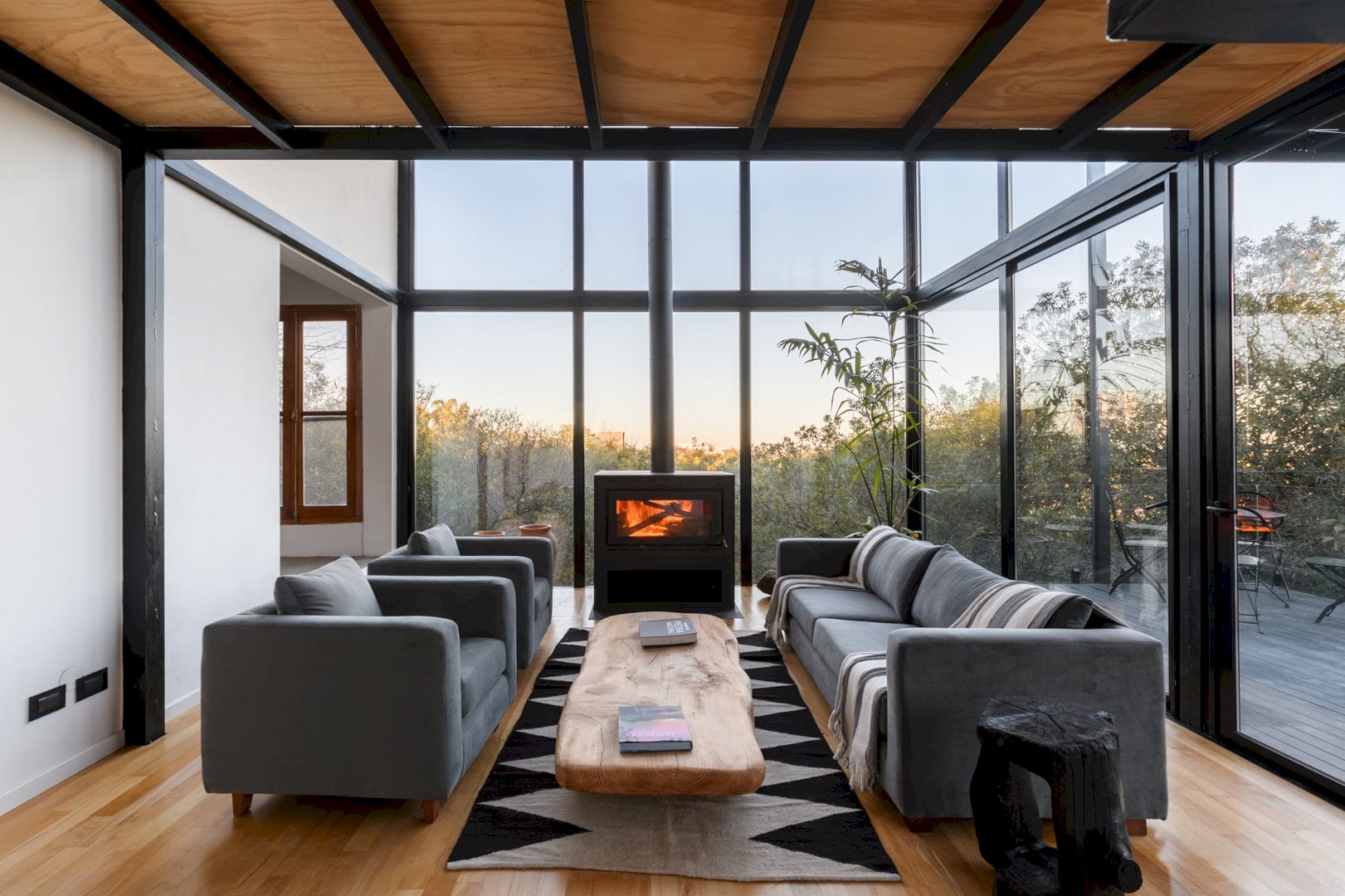Completed in 2018 by Di Frenna Architects, Hilca House is a modern house located in Las Parotas, Villa de Alvarez, Colima, Mexico. It is a residential project that combines very cold materials and very warm materials.
Design
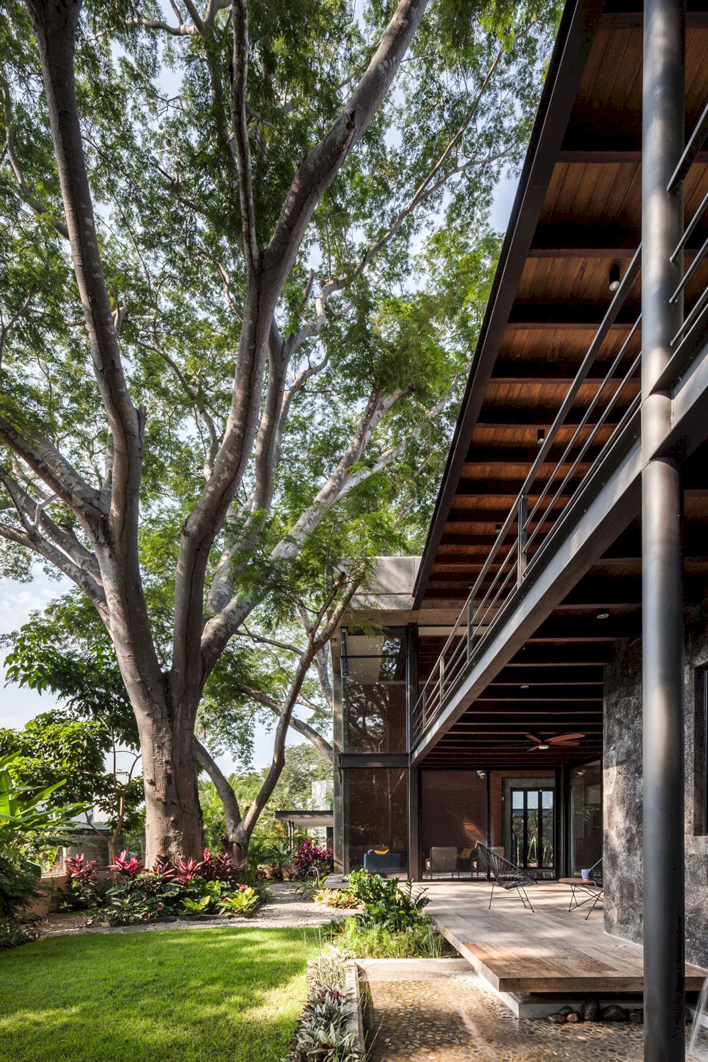
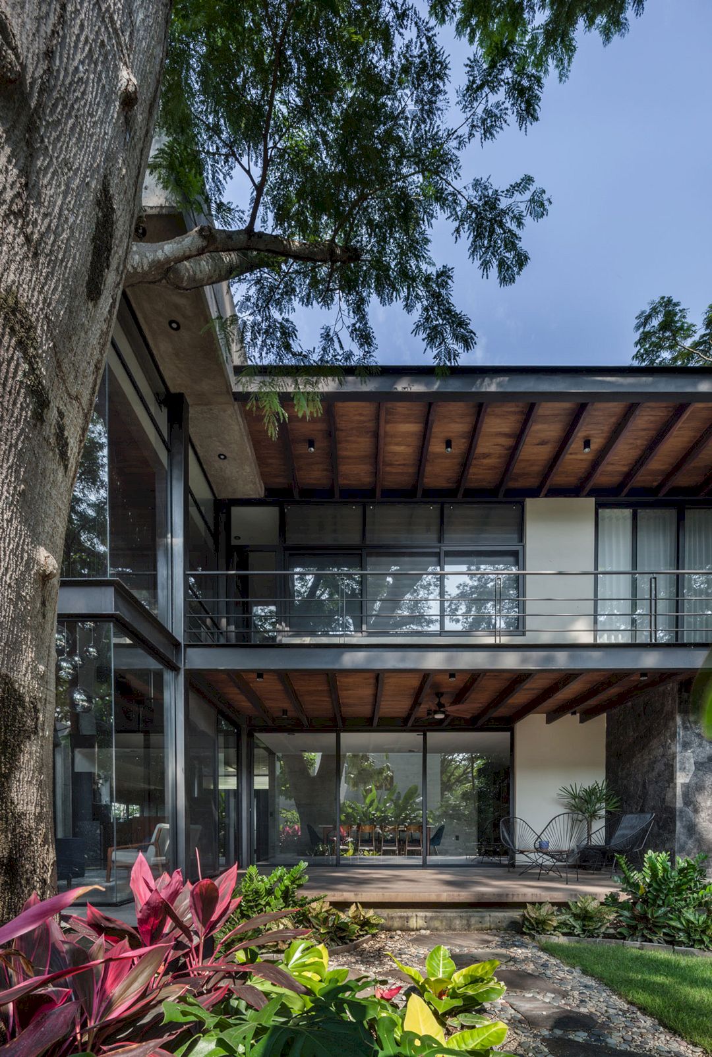
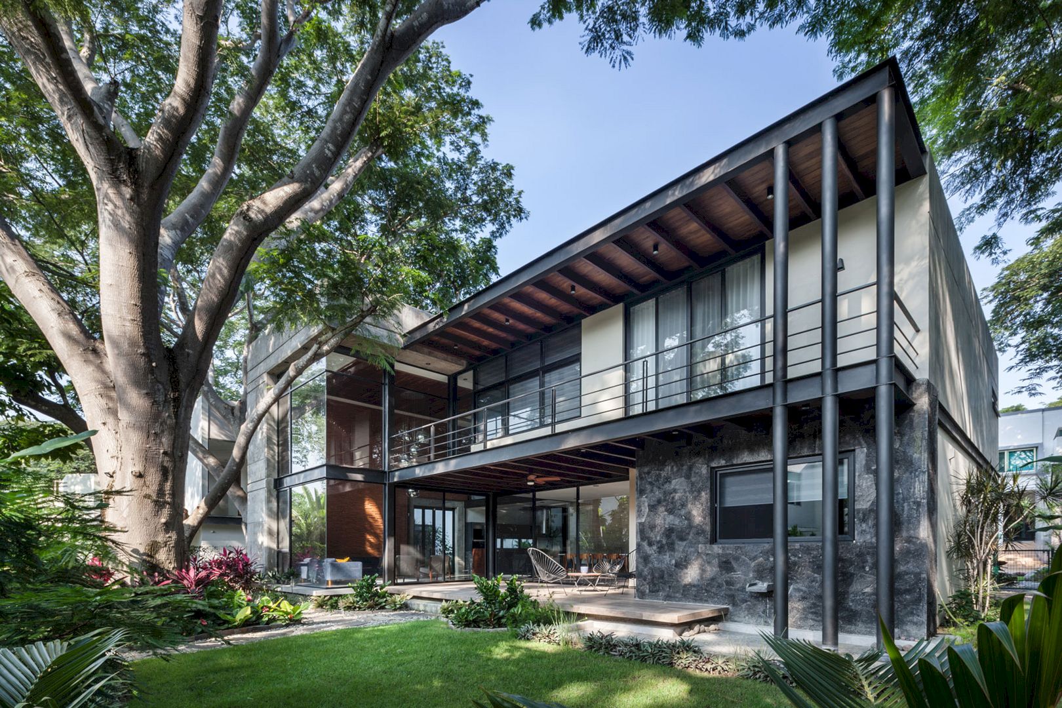
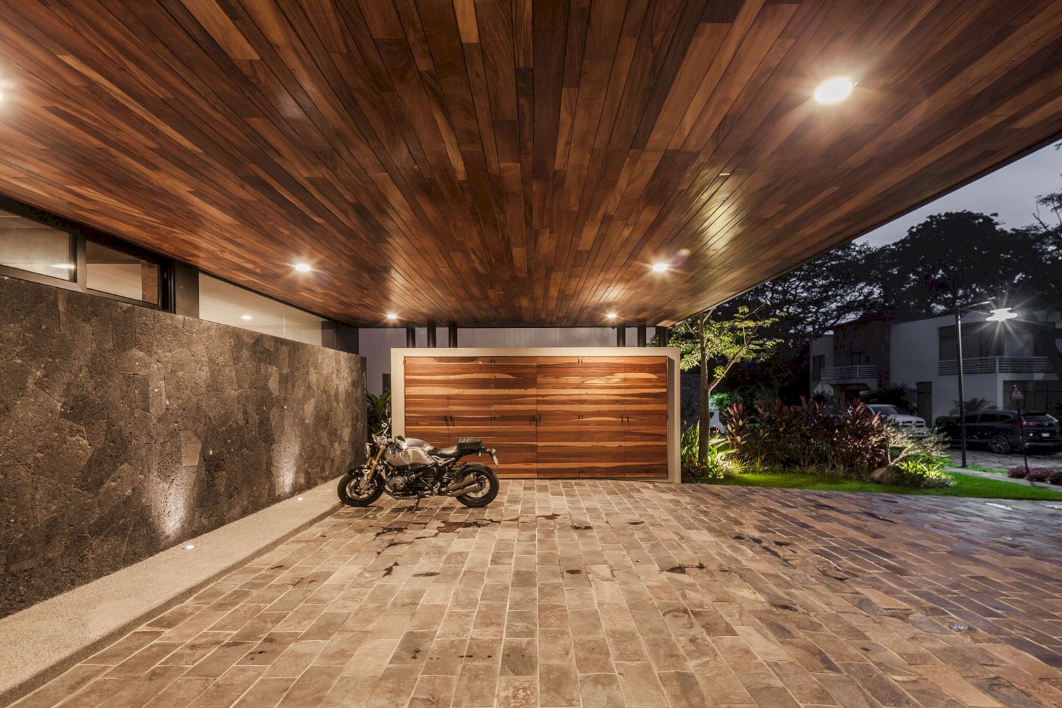
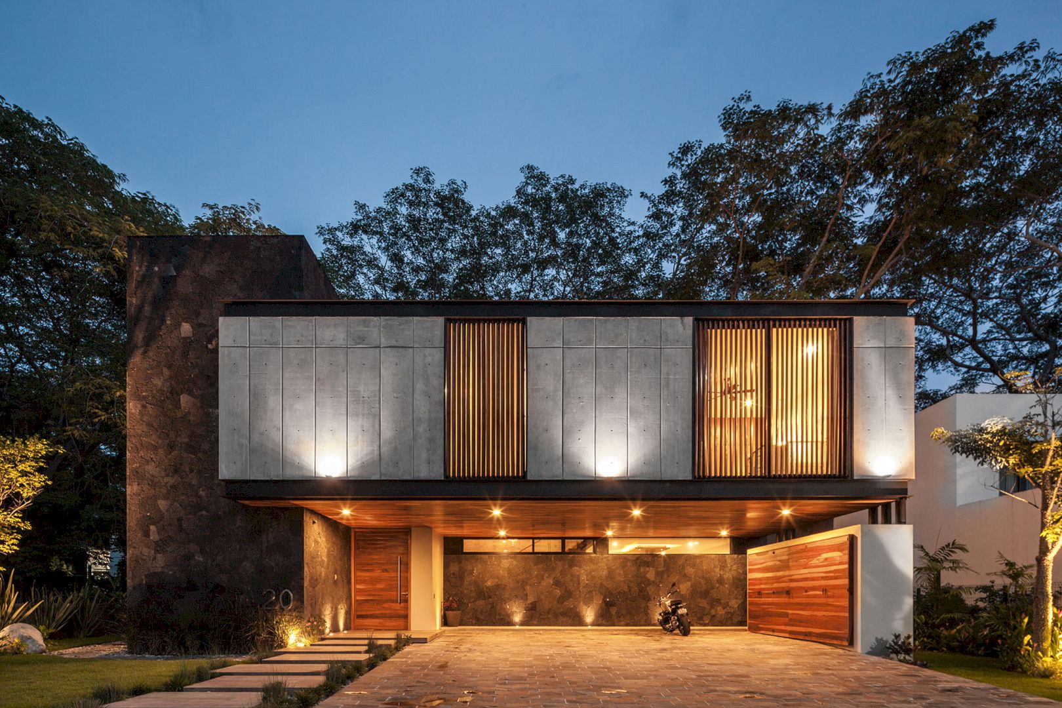
The main facade of this house stands out for its set of volumes: a vertical element made of stone from the Colima volcanoes and a horizontal element made up of steel beams and reinforced concrete walls.
A fine wooden lattice is used as a sun protection screen, creating a play of light and shadow towards the interior as well.
Spaces
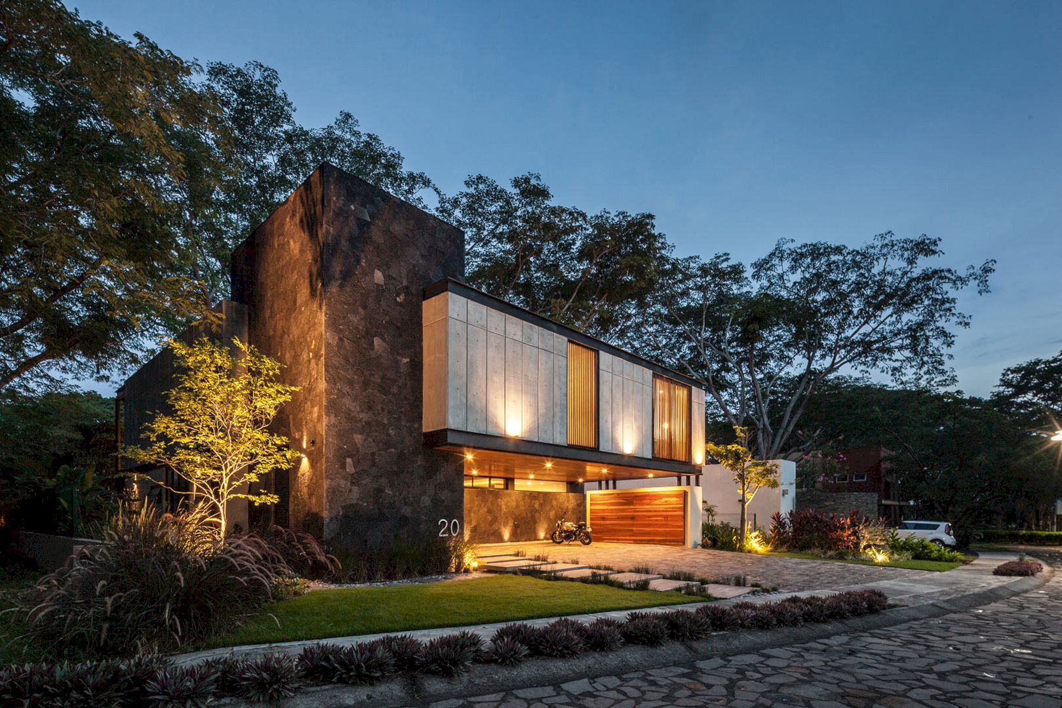
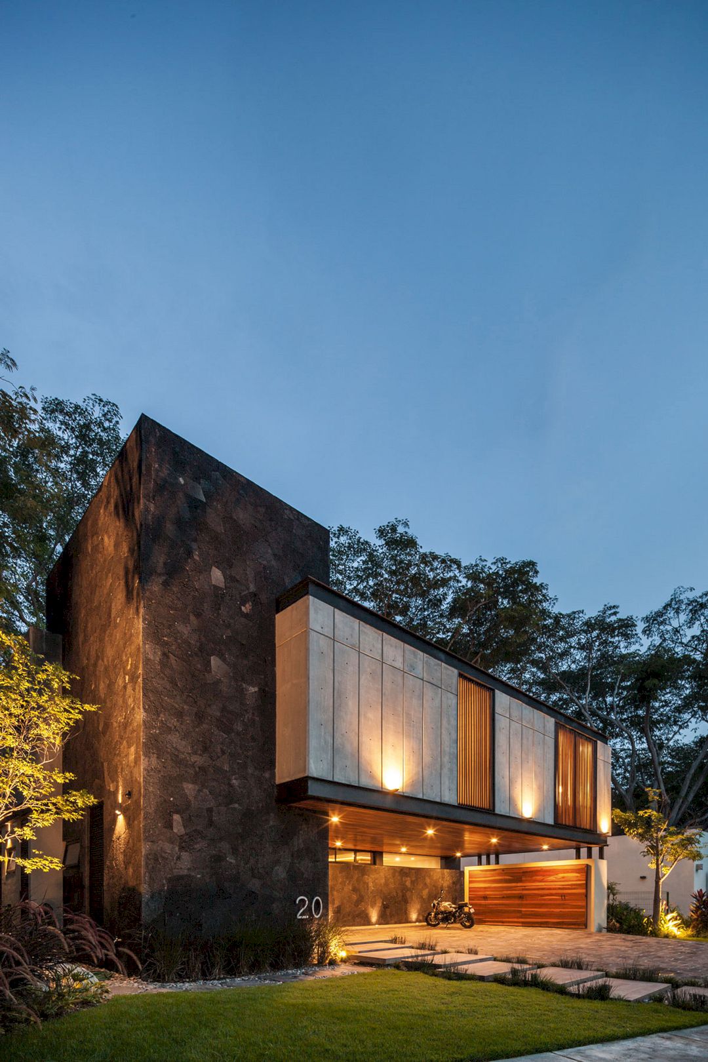
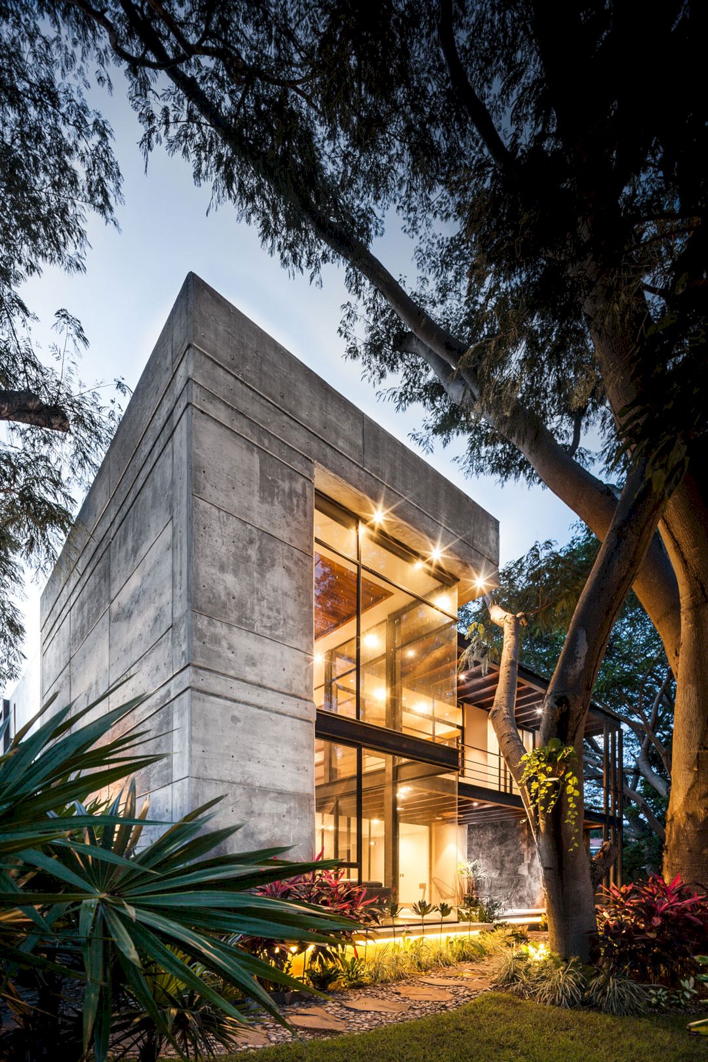
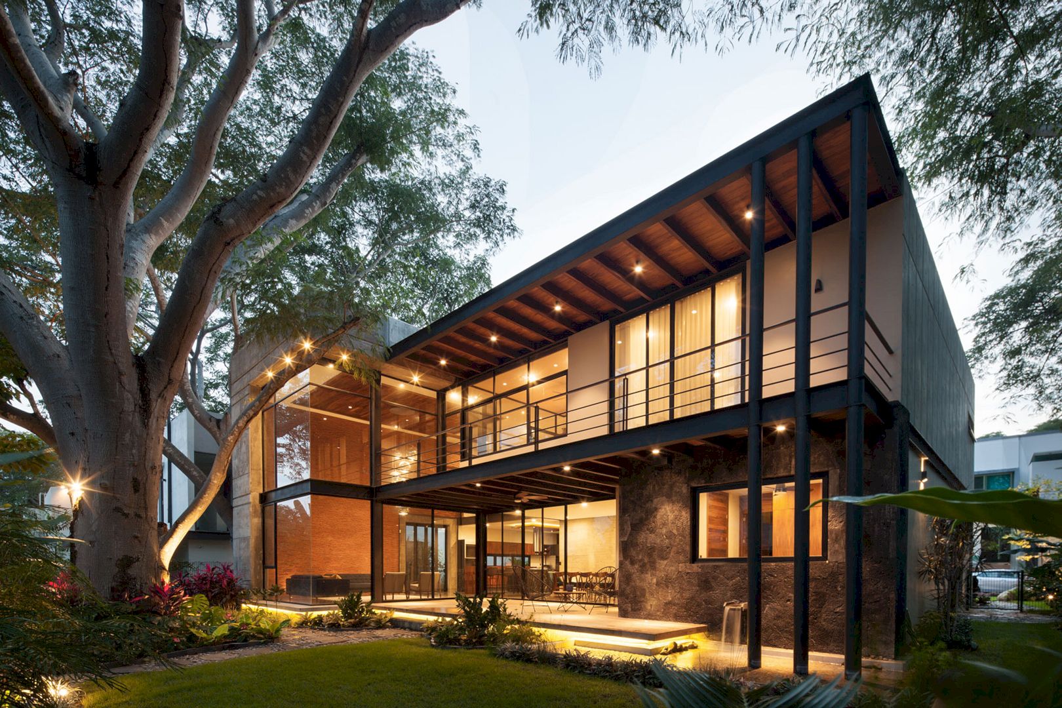
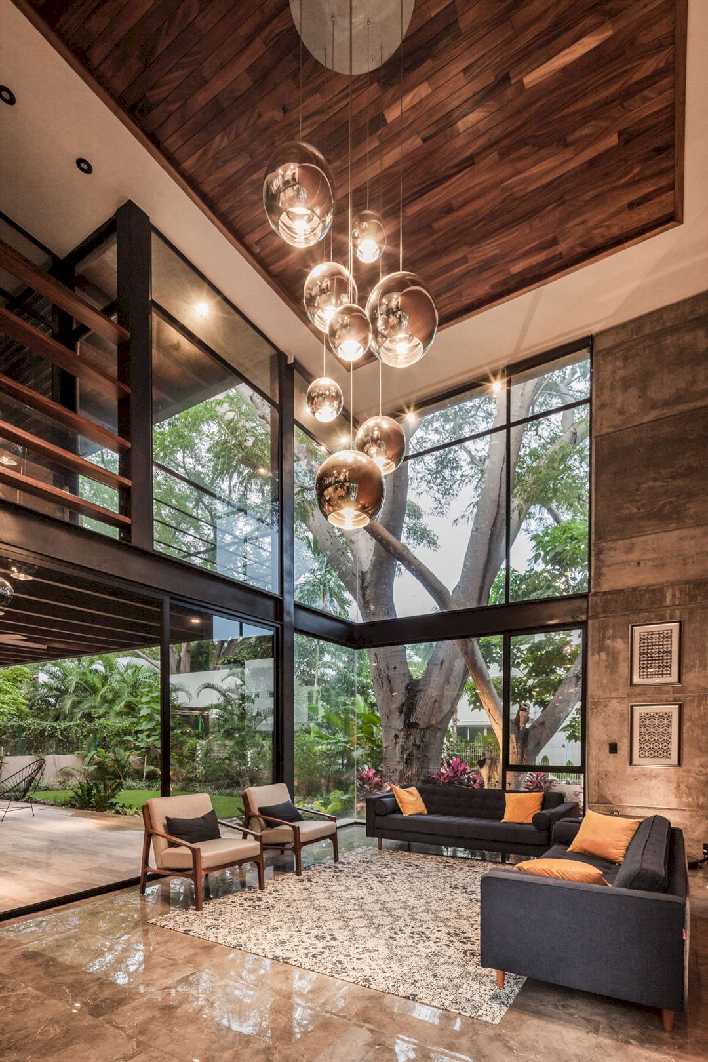
Open spaces inside the house are defined by the change in the heights of the slabs, creating a very social and familiar environment.
A huge Parota tree in the backyard is the main center of this house that contrast with the use of exposed concrete. The same thing also makes the environment inside the house change due to its shadows and lights and each season of the year also looks different completely.
Materials
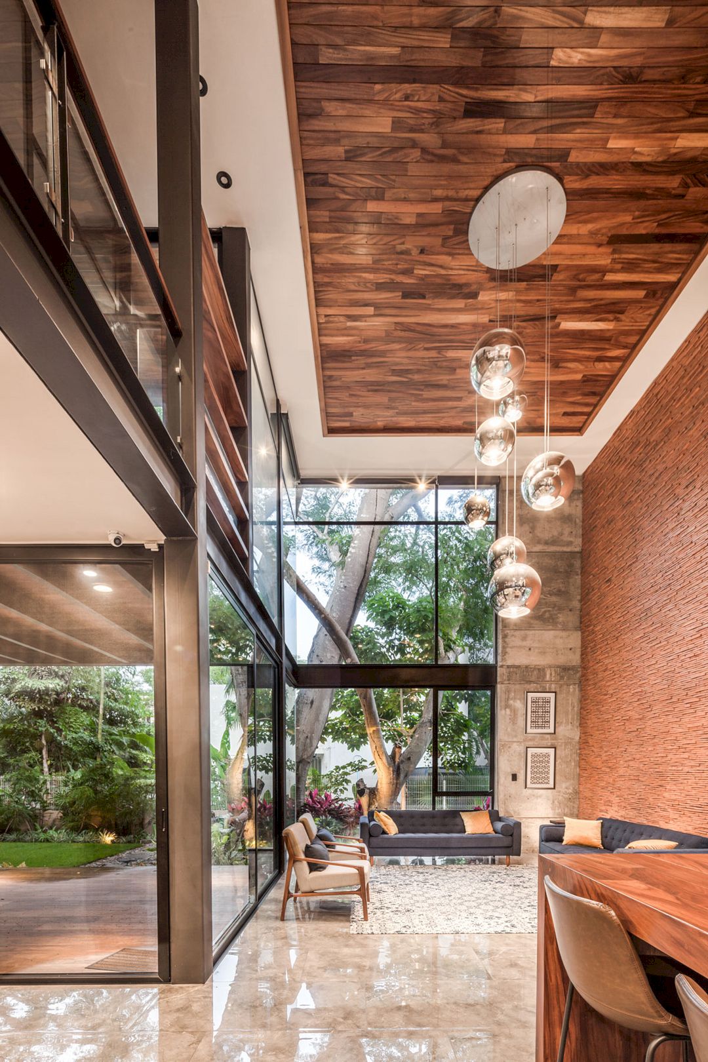
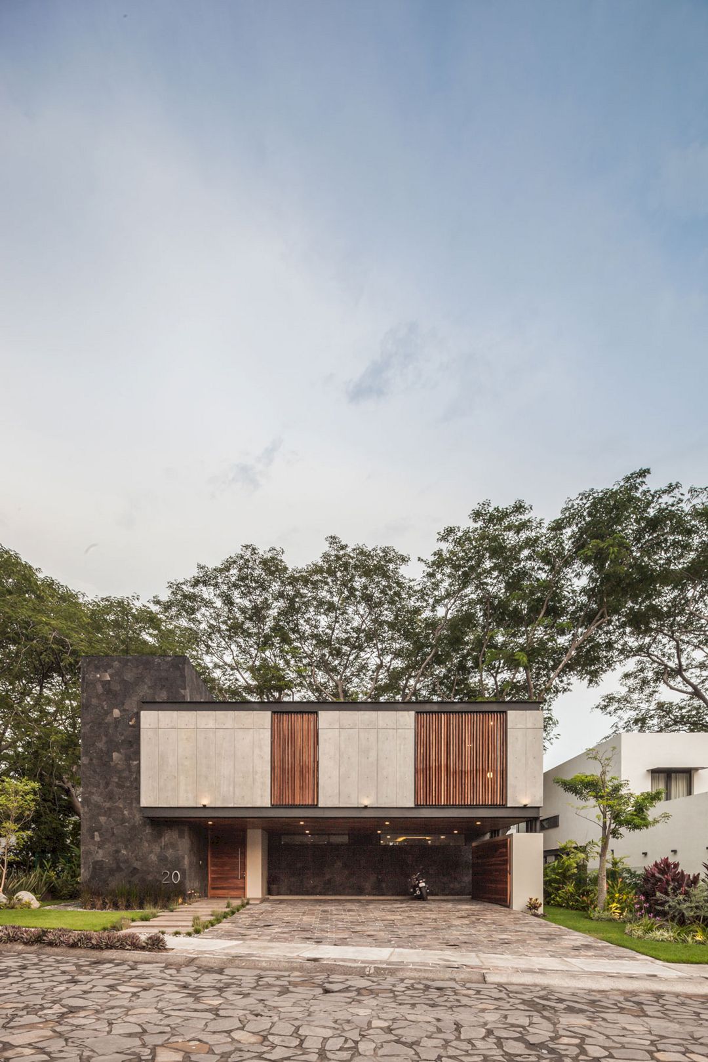
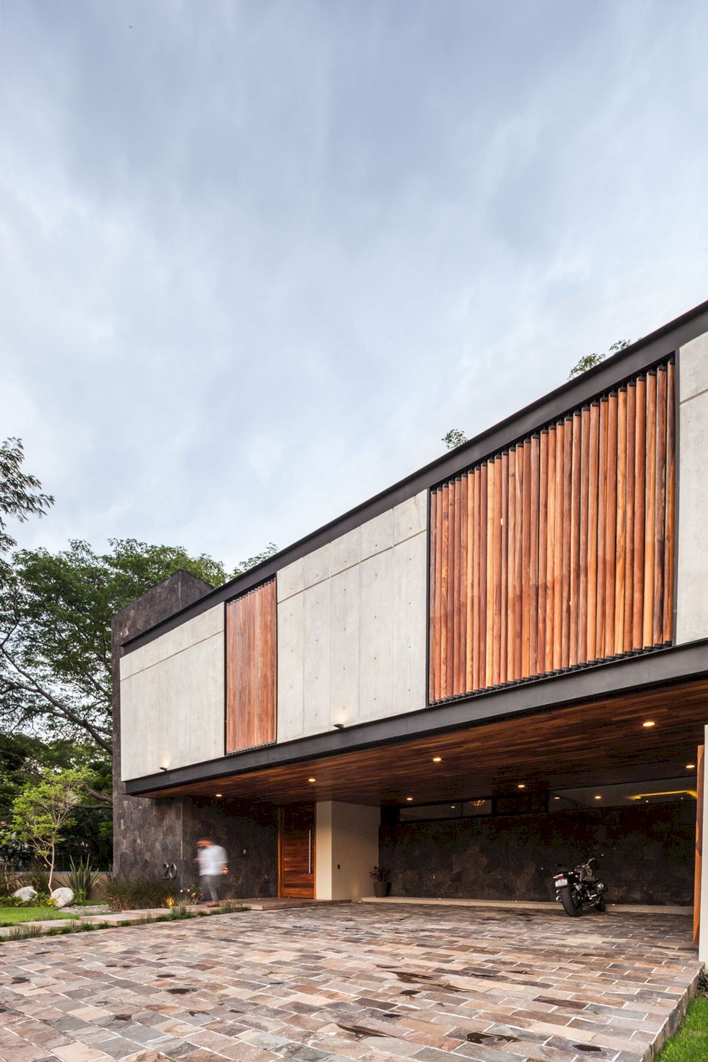
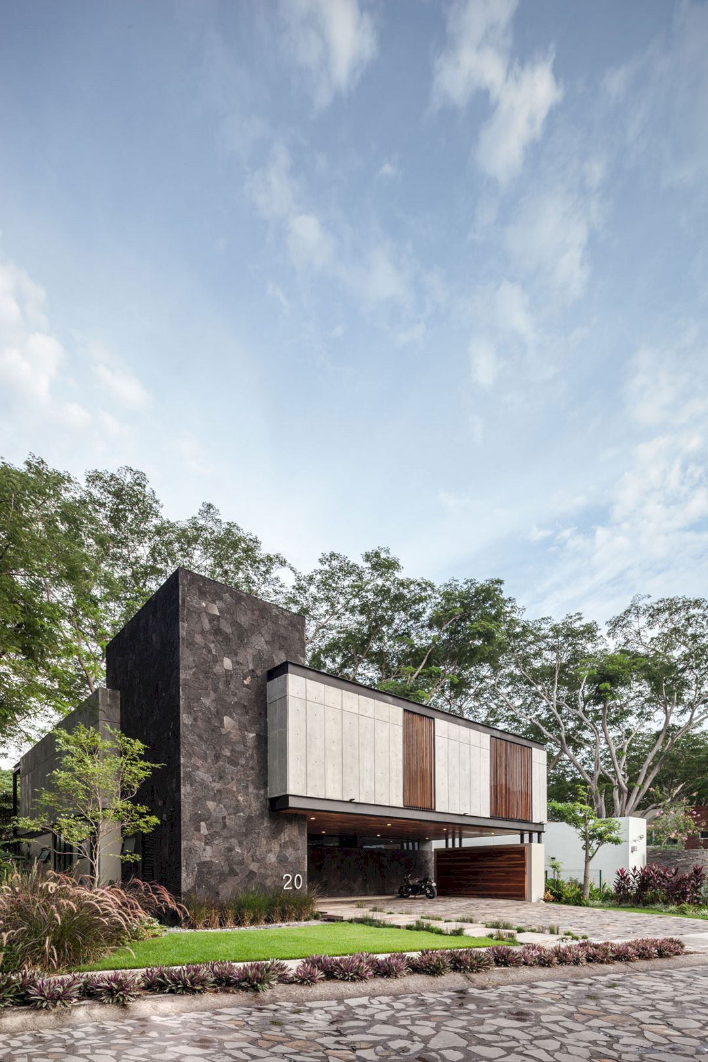
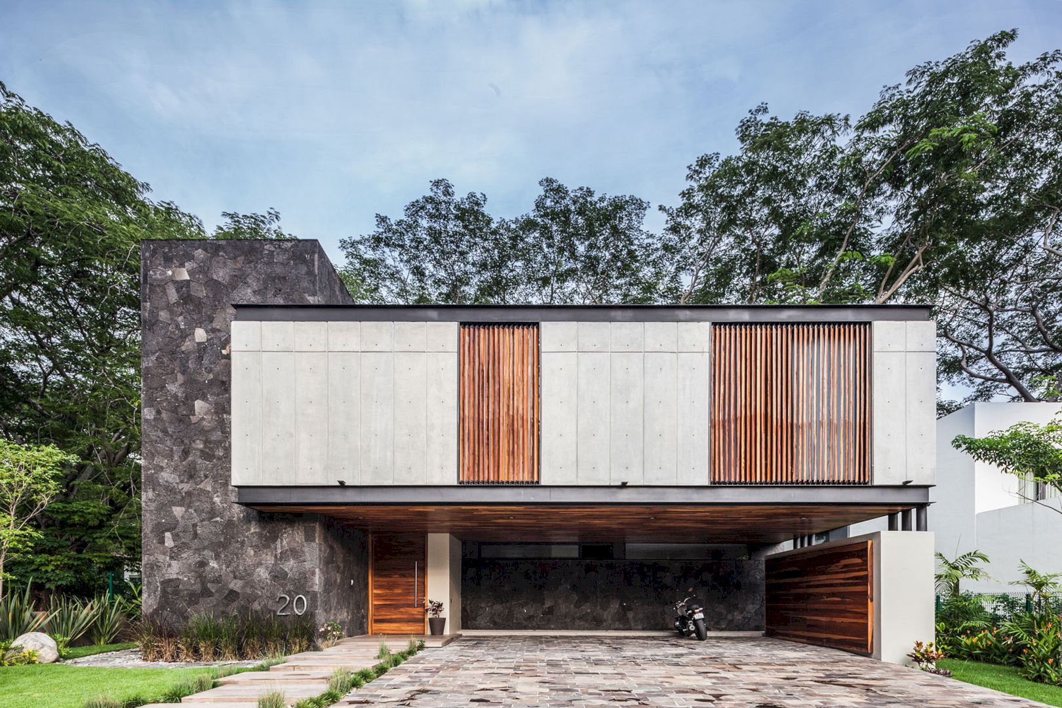
There are two different materials used for this house: very cold materials and very warm materials. The very cold materials consist of apparent concrete, steel beams, gray, white, and black colors while the very warm materials are wood, exposed partition, and natural stone.
The combination of these materials can create a balanced look for the house.
Details
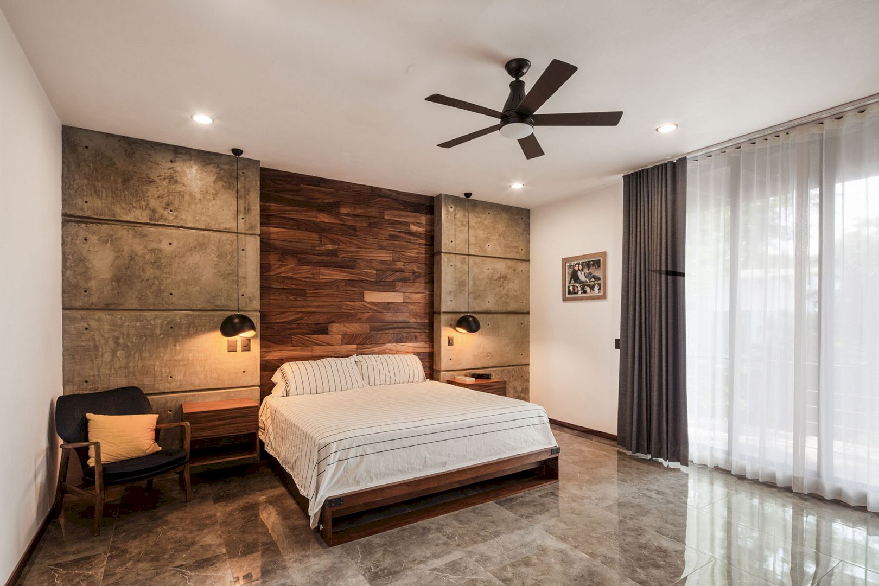
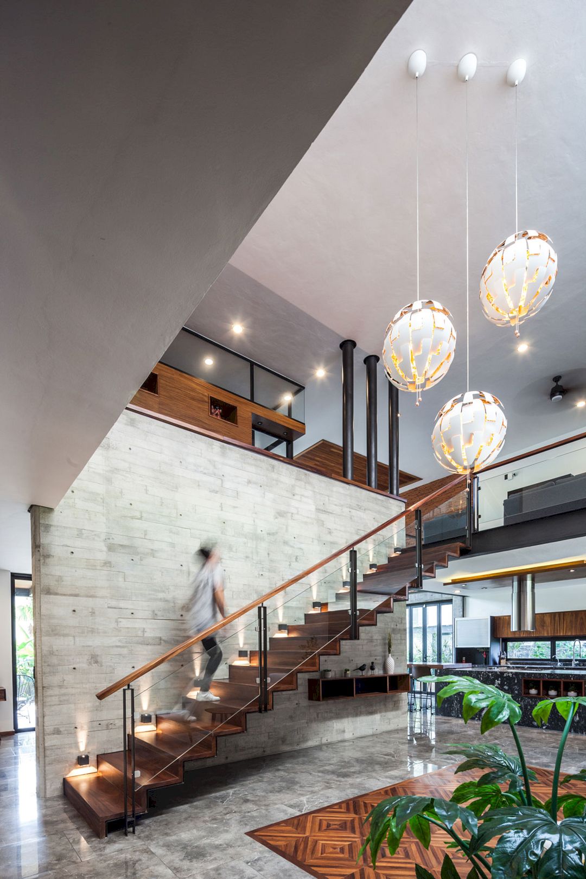
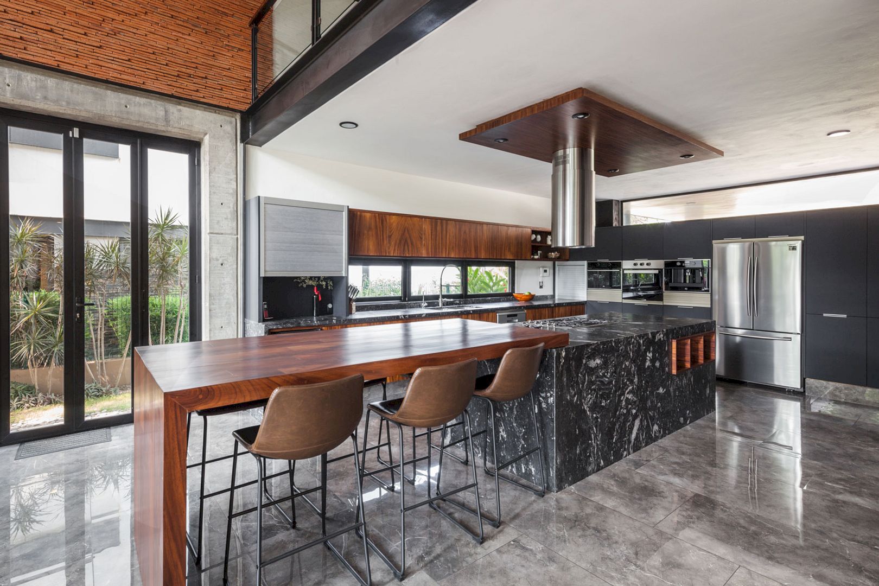
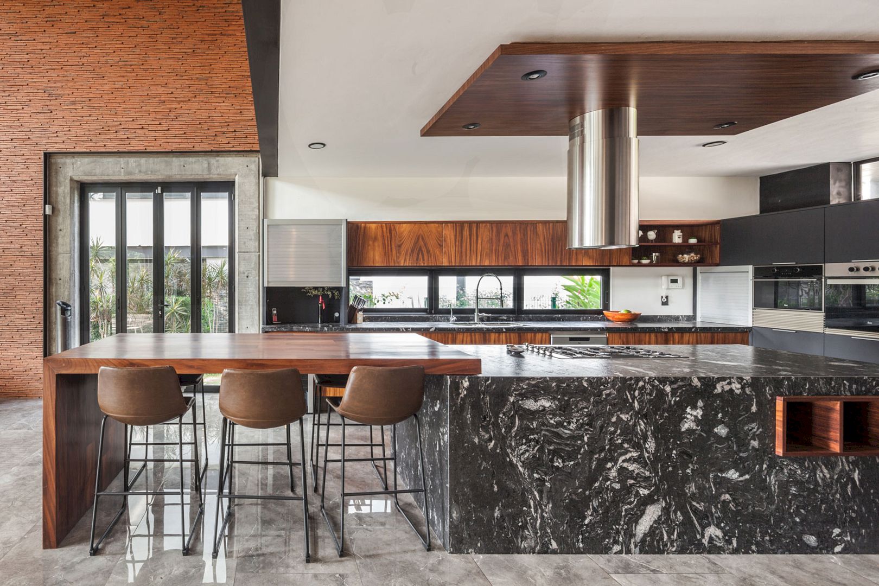
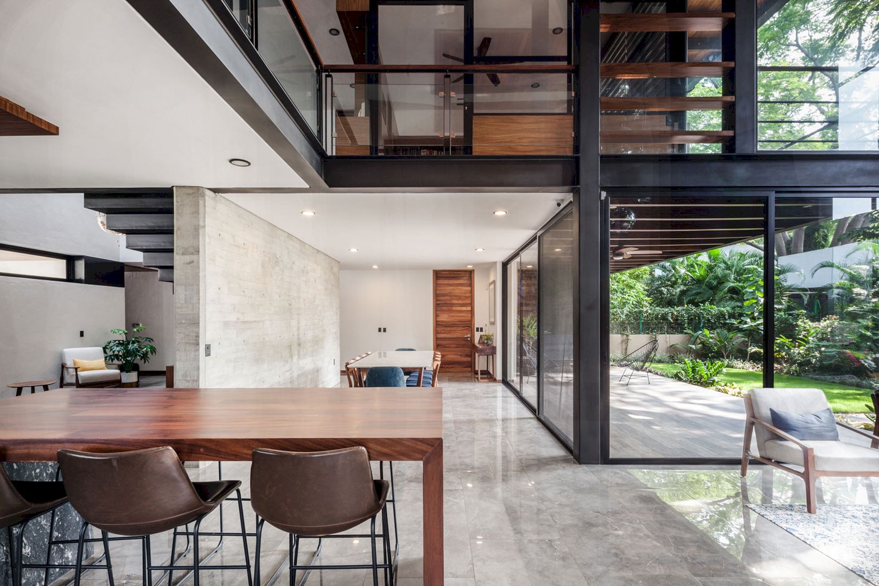
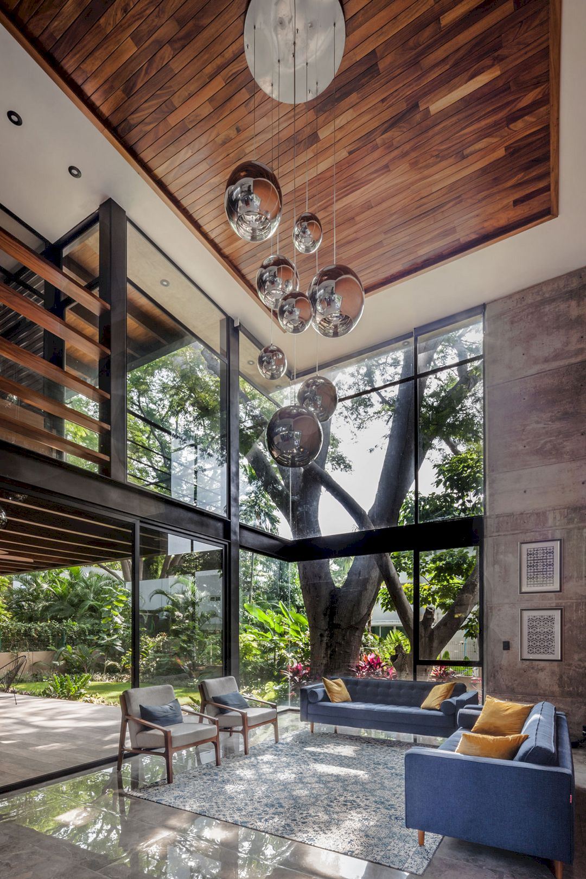
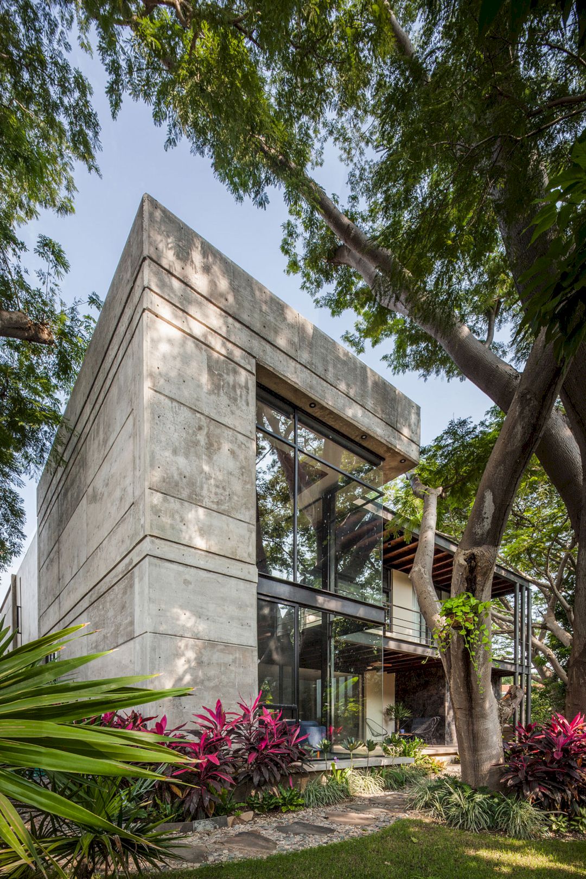
The area where this house sits is a very warm area. That’s why the architect plays with fresh materials such as stone and concrete and avoids windows facing the west. It is also a project that plays with heights.
Hilca House
Photography: Oscar Hernandez
Discover more from Futurist Architecture
Subscribe to get the latest posts sent to your email.
