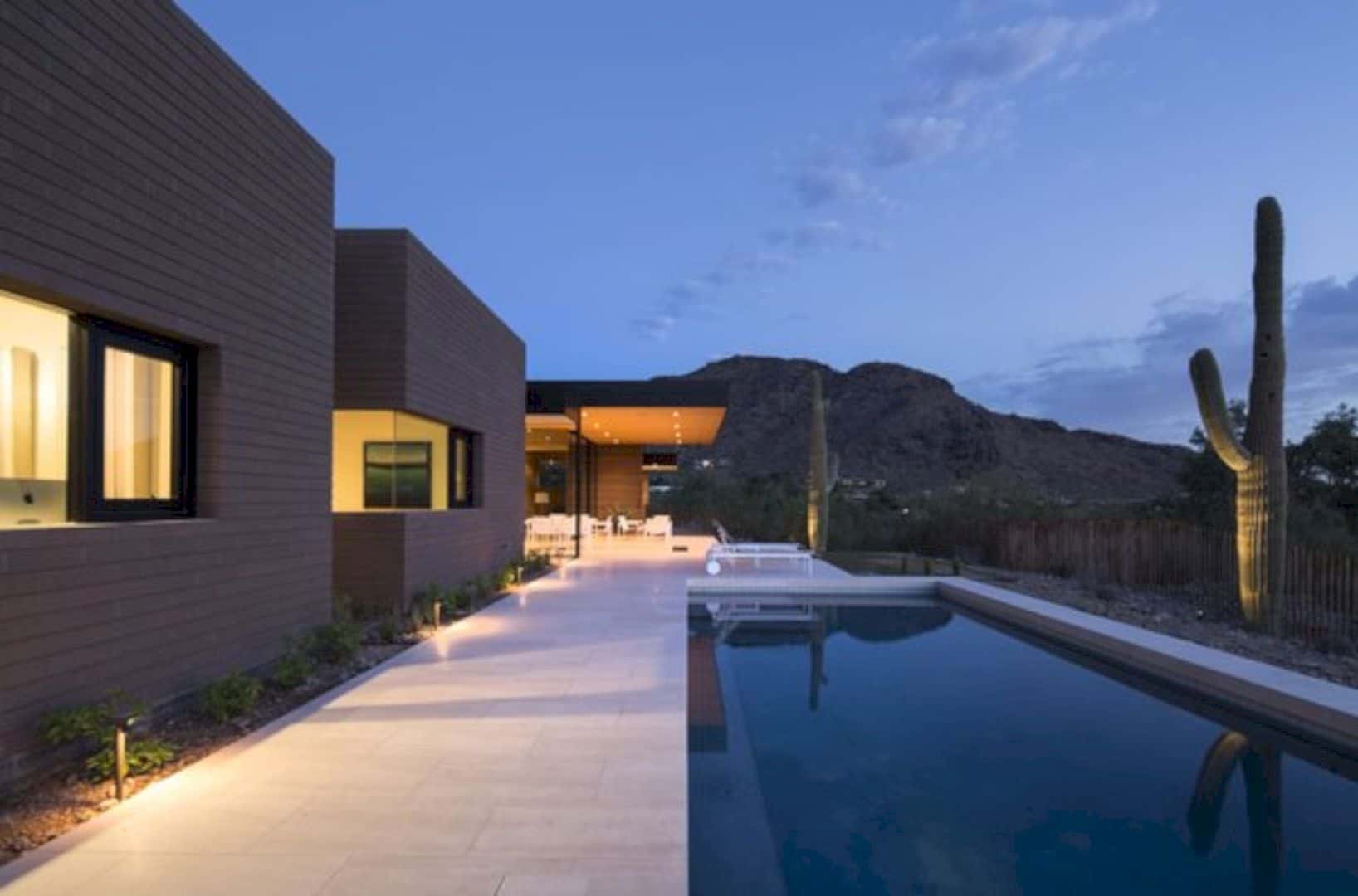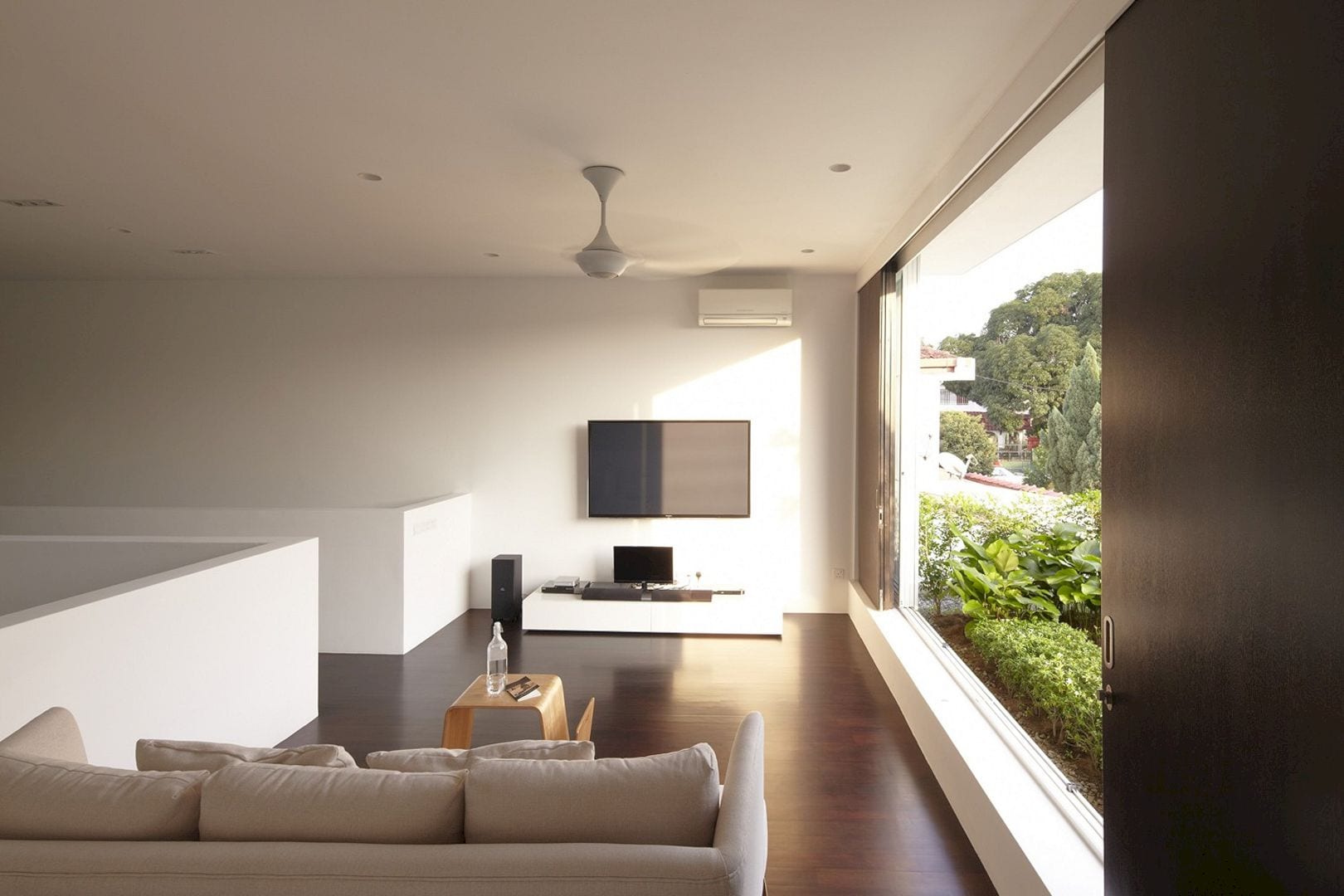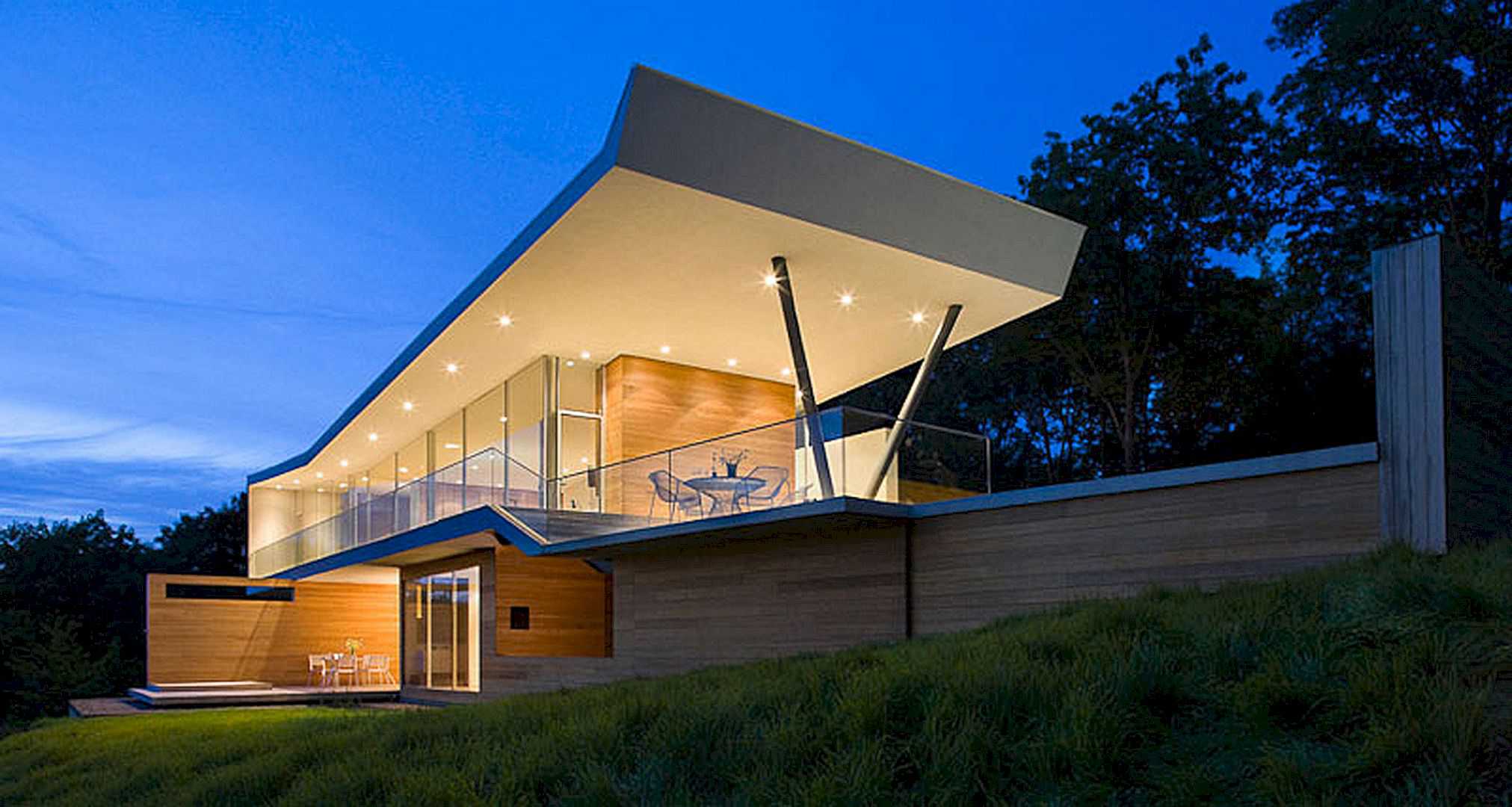Designed by CplusC Architectural Workshop, Infinity House is a modern beach house located in Sydney. It is a residential project with material, time, and cost efficiency to respond to the changing climatic conditions on the site.
Design
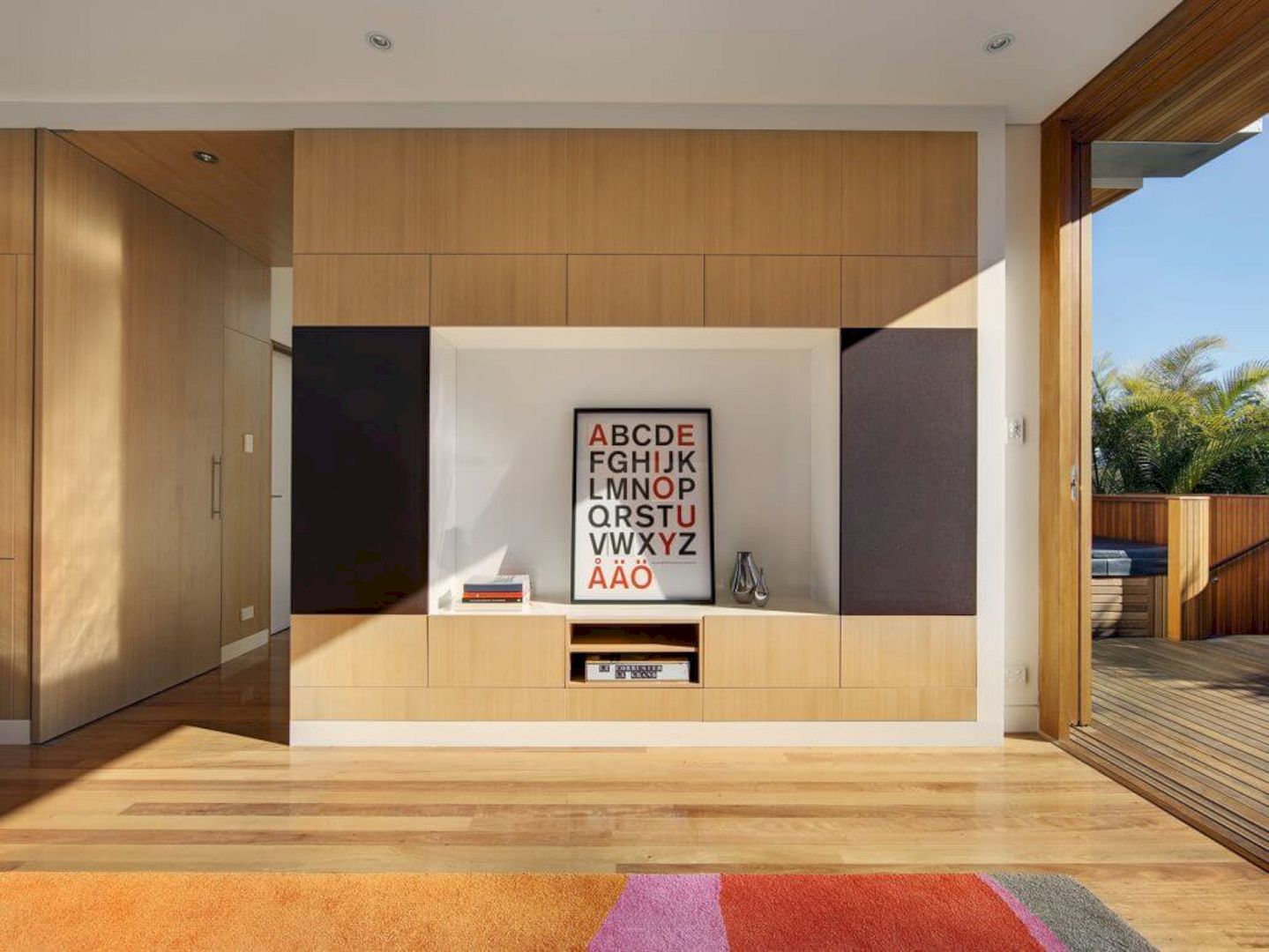
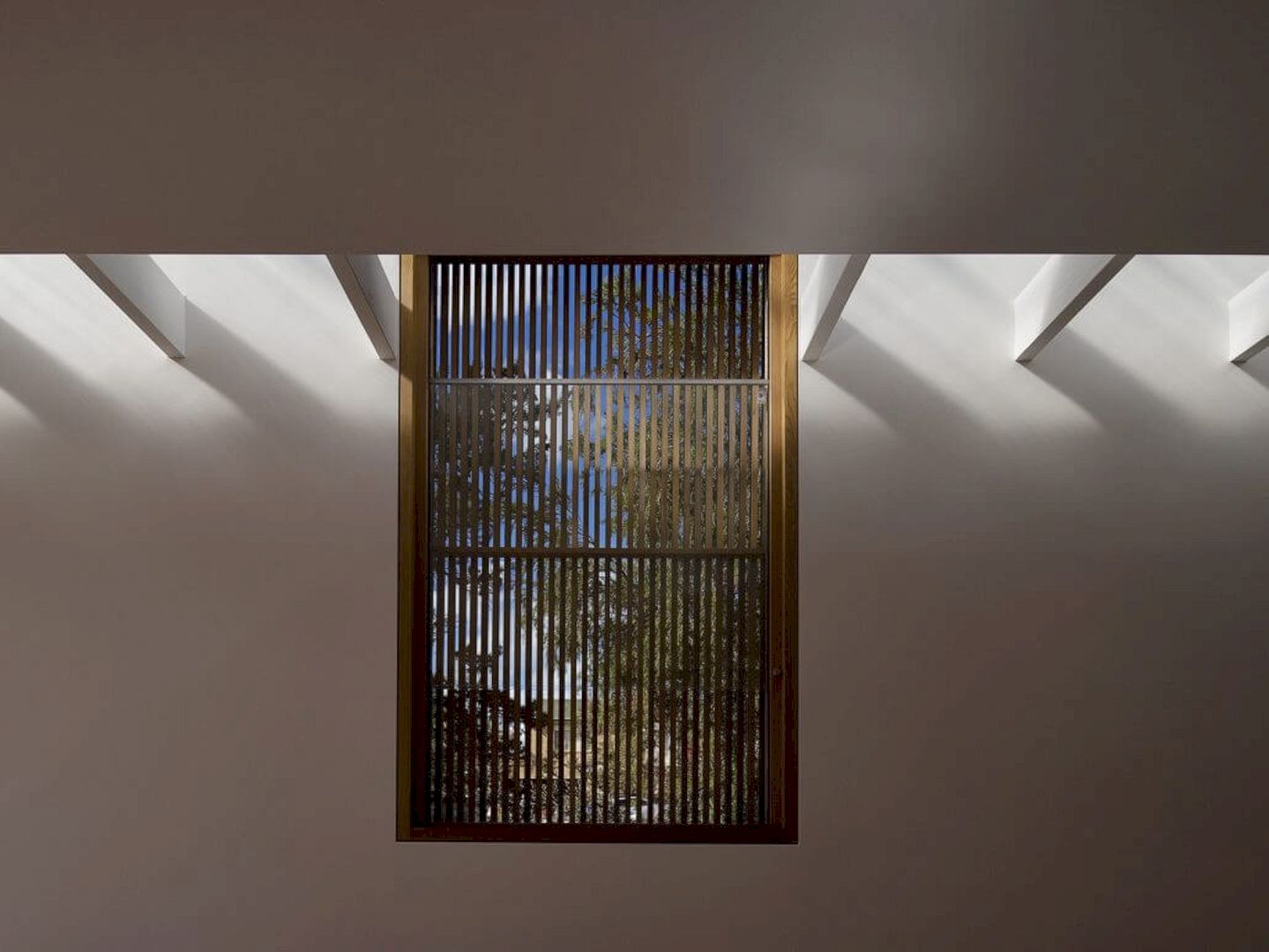
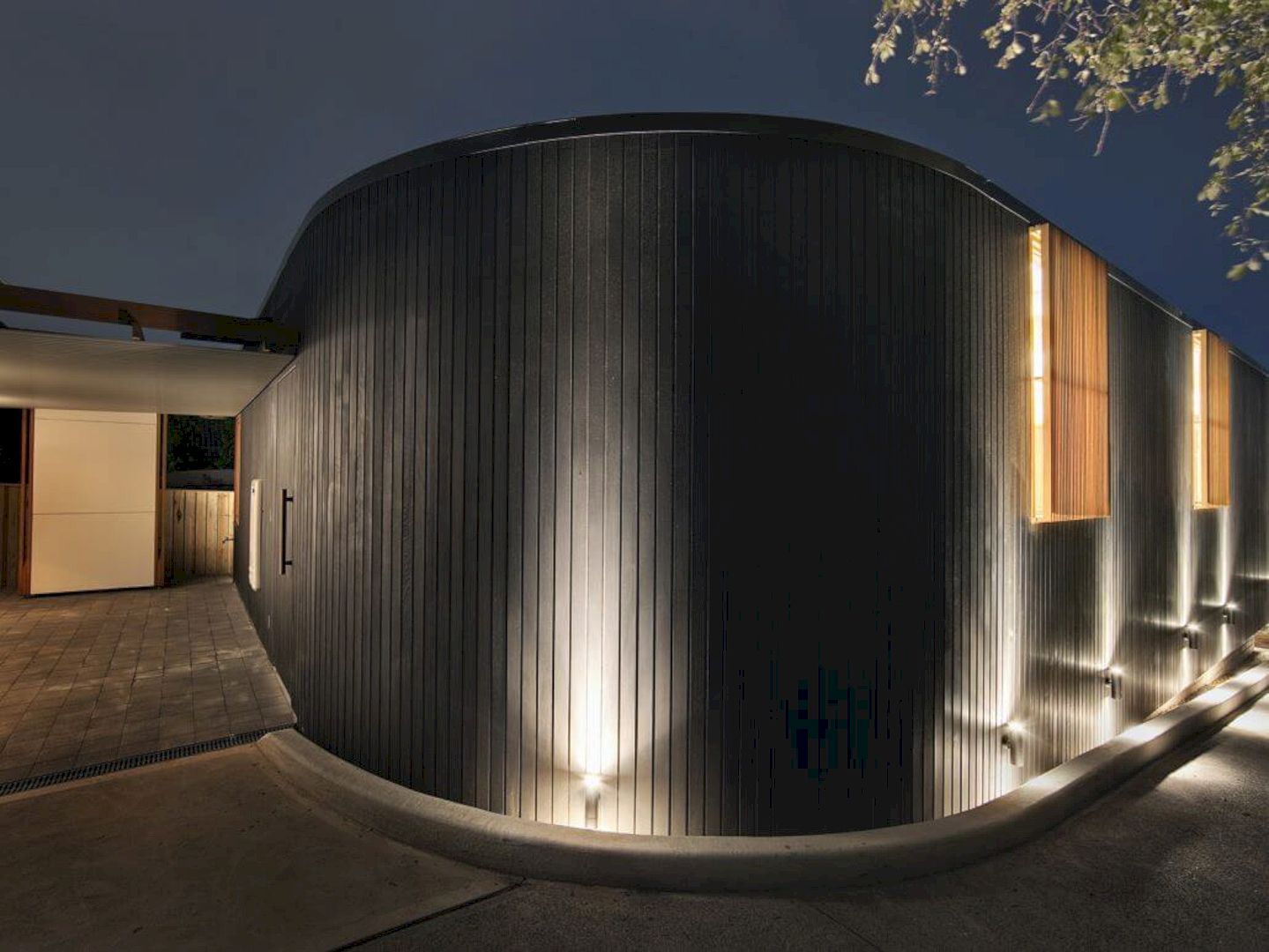
This Northern Beaches residence has an awesome design that responds to the surrounding changing climatic conditions through vegetation that cools the summer breeze, two integral fish ponds, and natural ventilation in all directions.
There are also large awnings and timber screening that shade the living areas and provide privacy as well.
Spaces
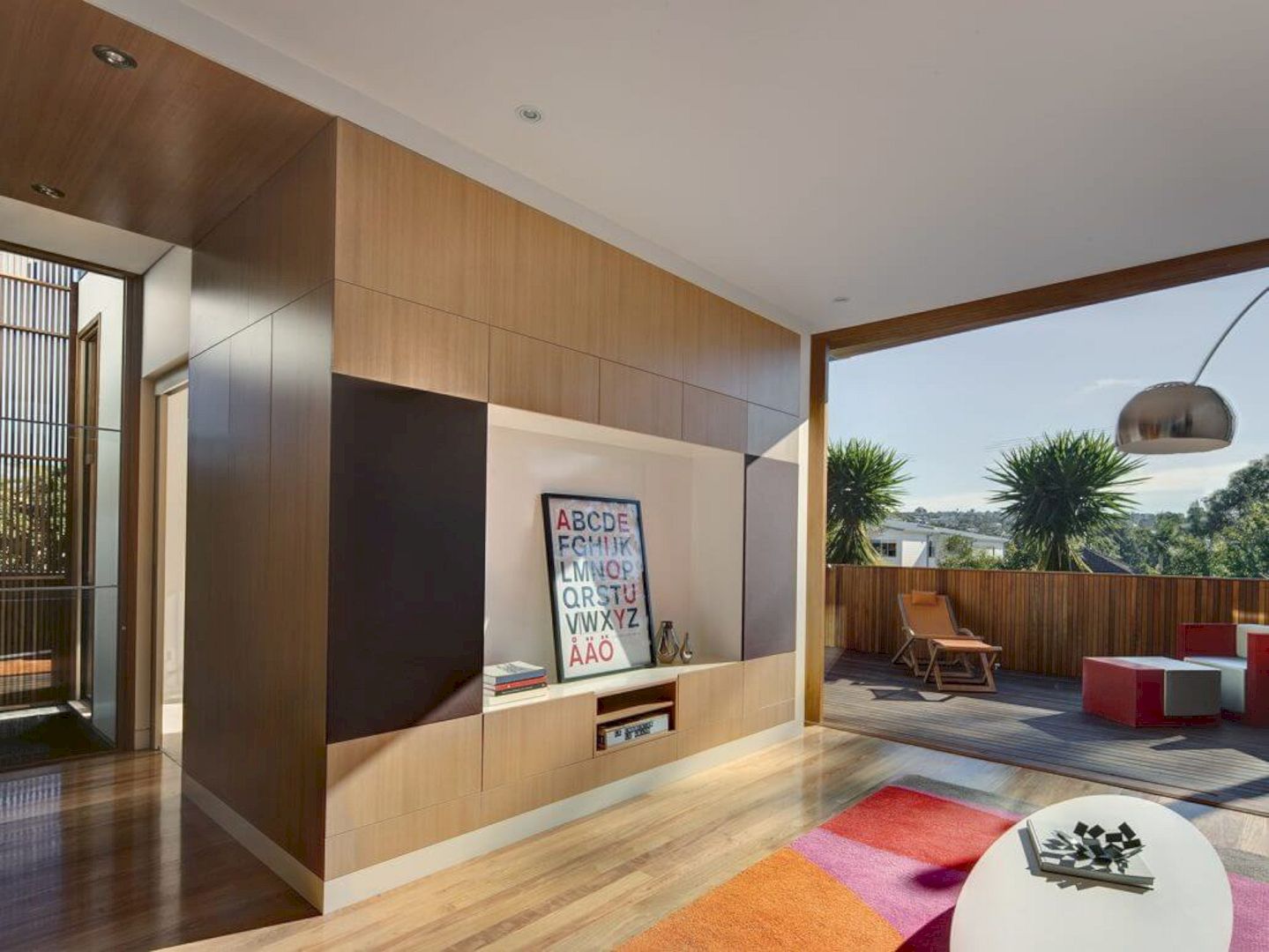
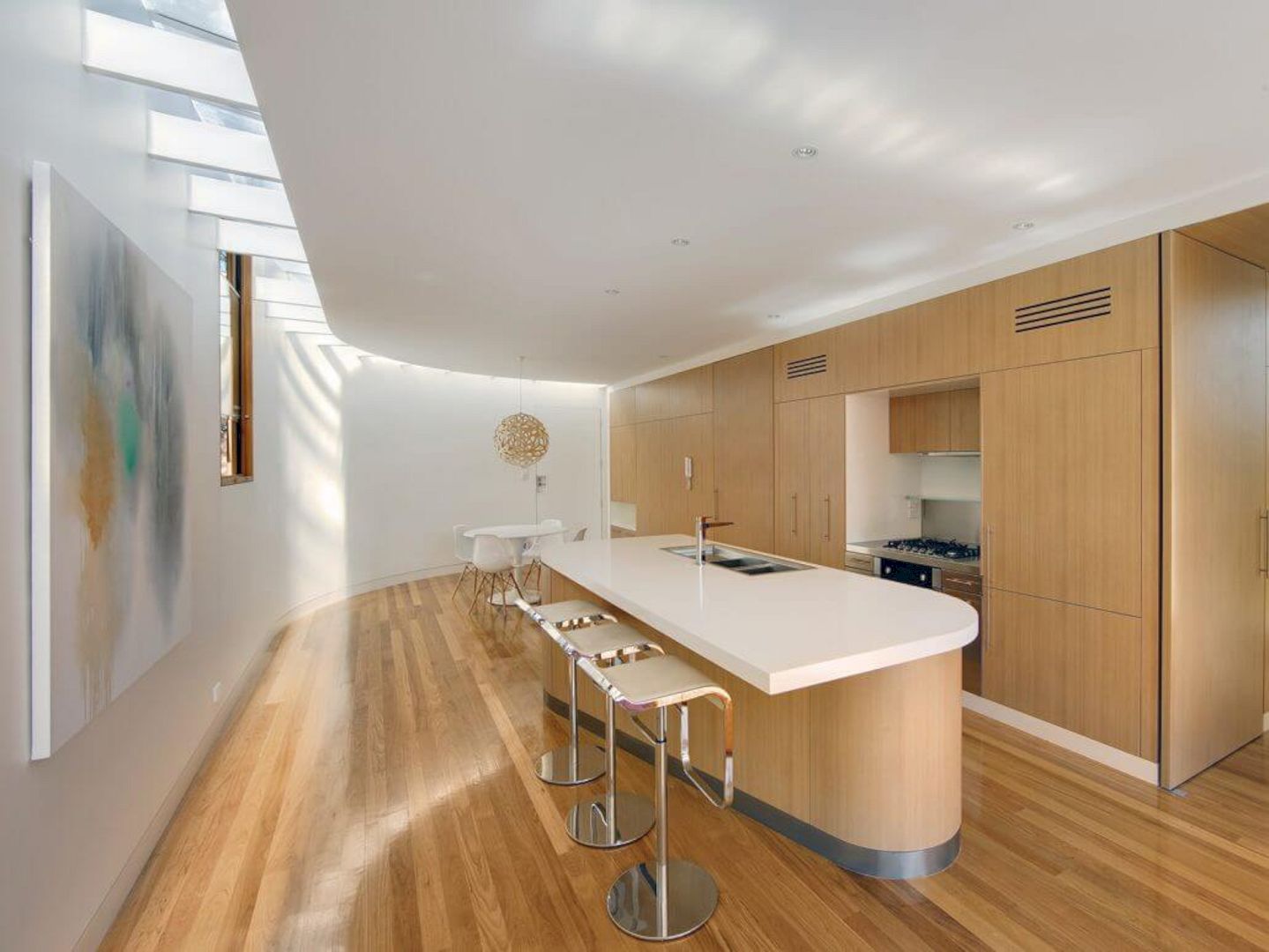
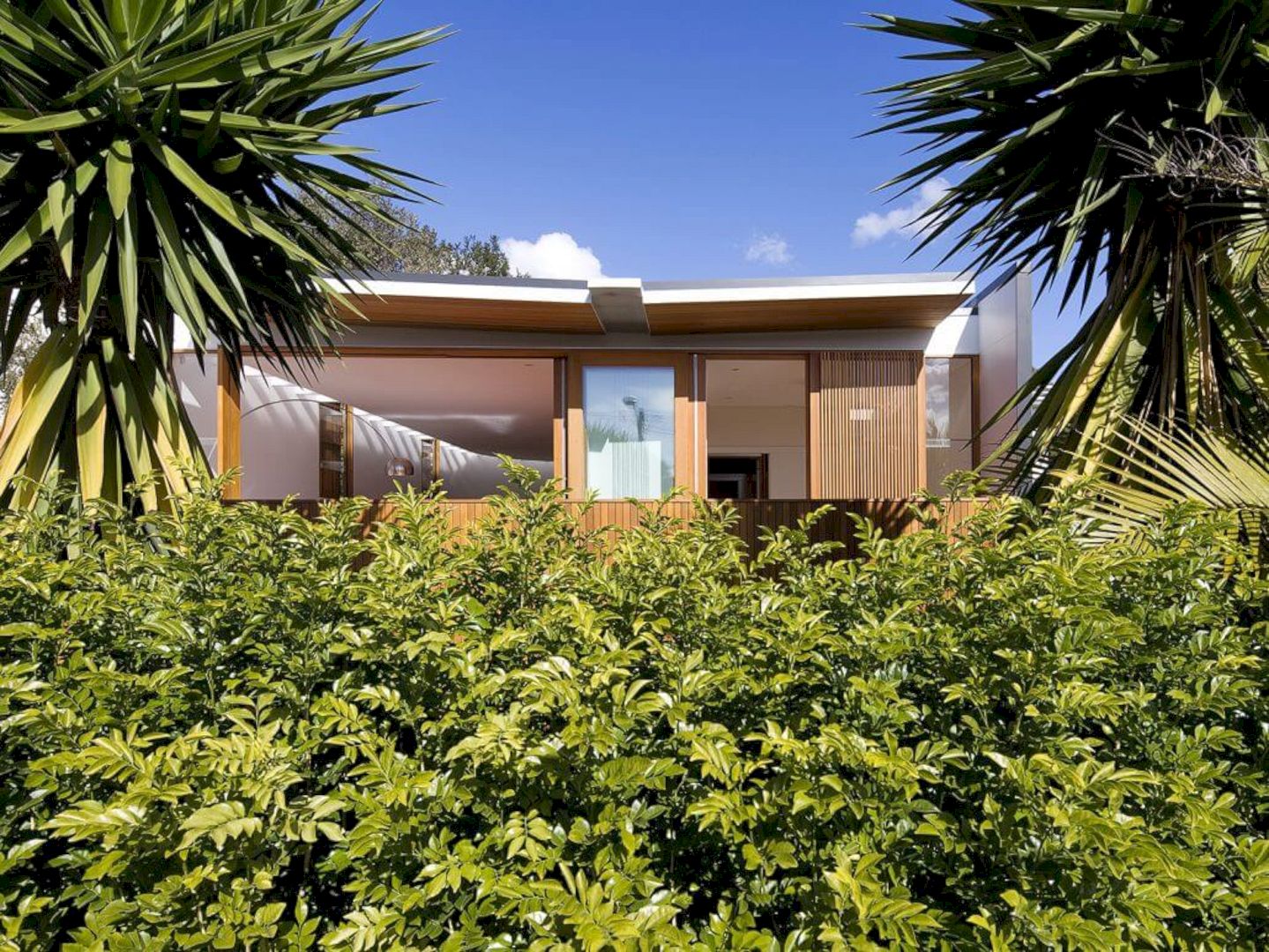
A central structural zone is used to separate the public spaces to the east and private spaces to the west. This core is clad with Spruce veneer and constructed of timber studwork, used to integrate corridors that link private and public spaces and accommodate the home’s service and storage requirements.
Structure
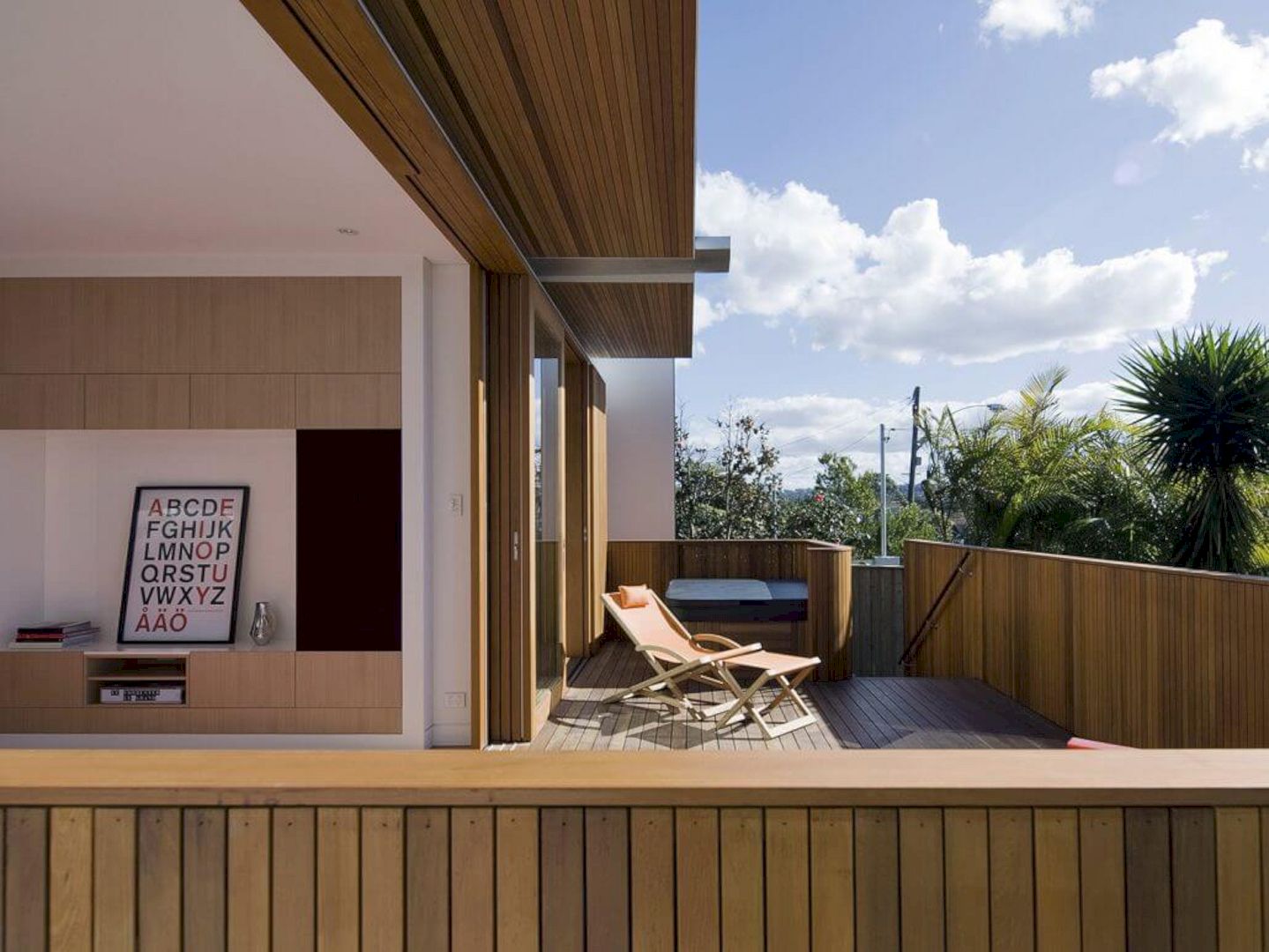
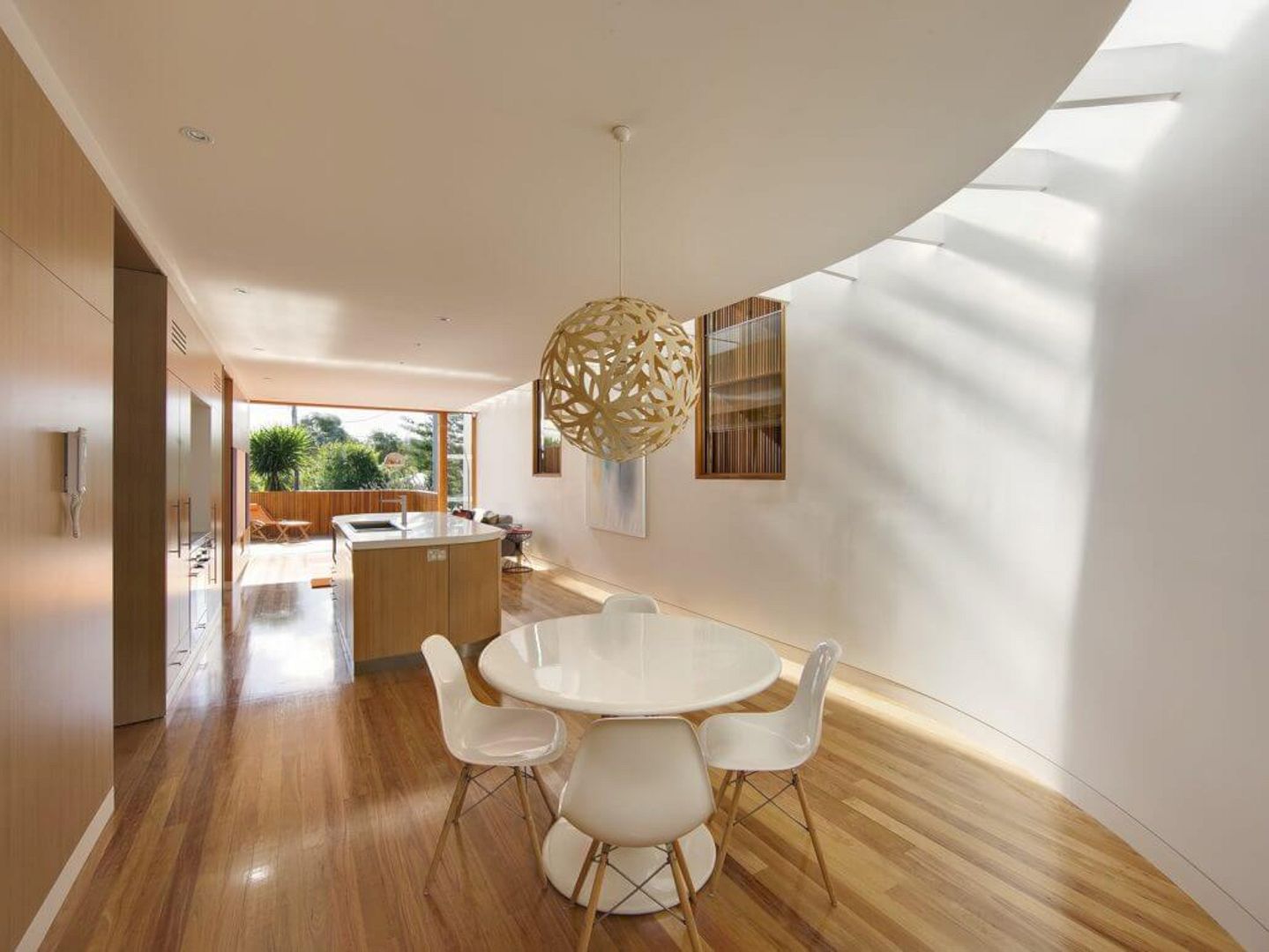
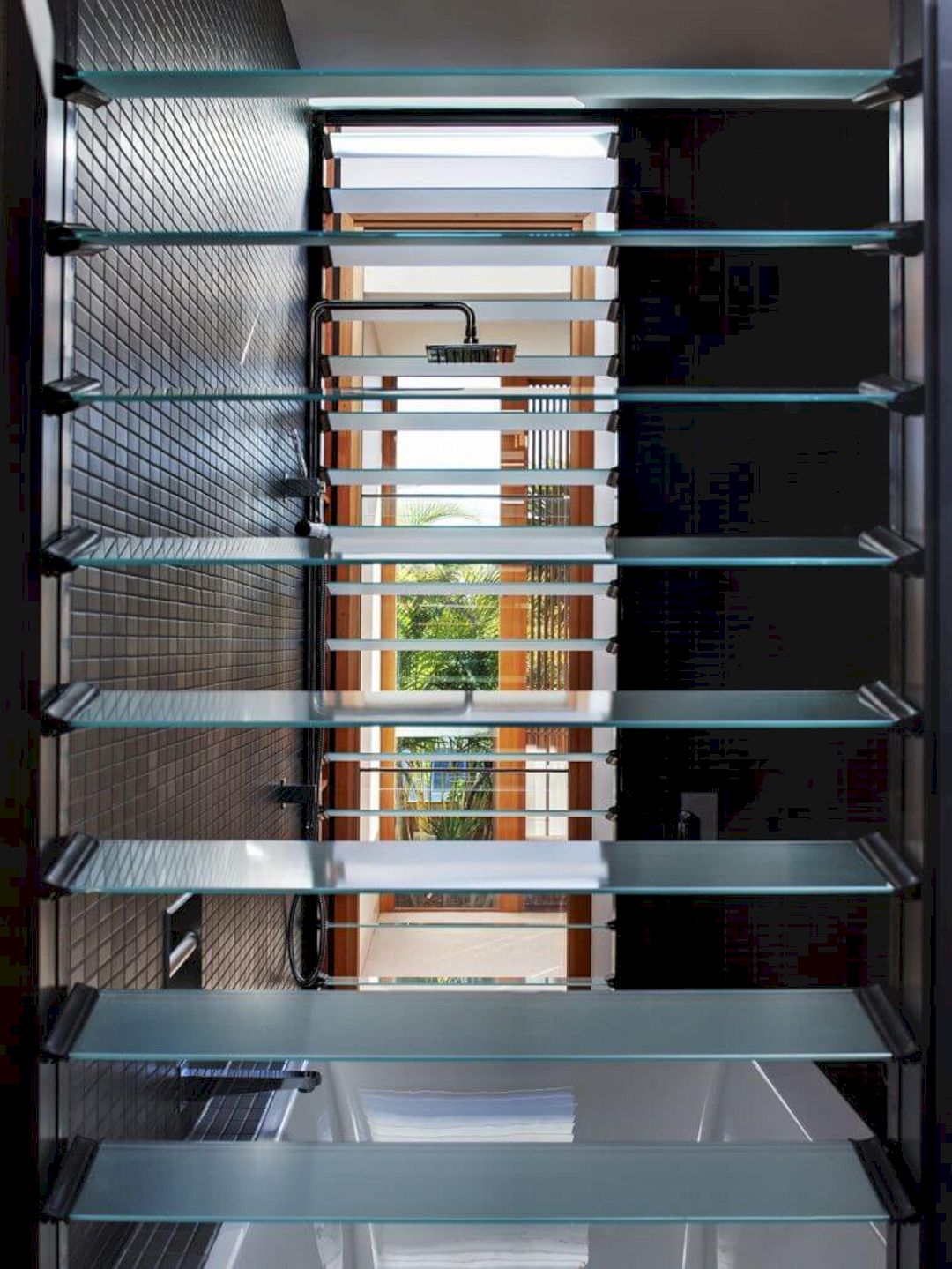
The sinuous skylight is the defining element in this house’s interior that washes light down the eastern external wall and runs the length of the building. In the roof structure, there is also a shadow cast from the exposed Laminated Veneer Lumber beams that provide interest and rhythm.
Things that are ordinarily concealed structural elements have been transformed into a design feature through careful detailing and craftsmanship in this house.
Details
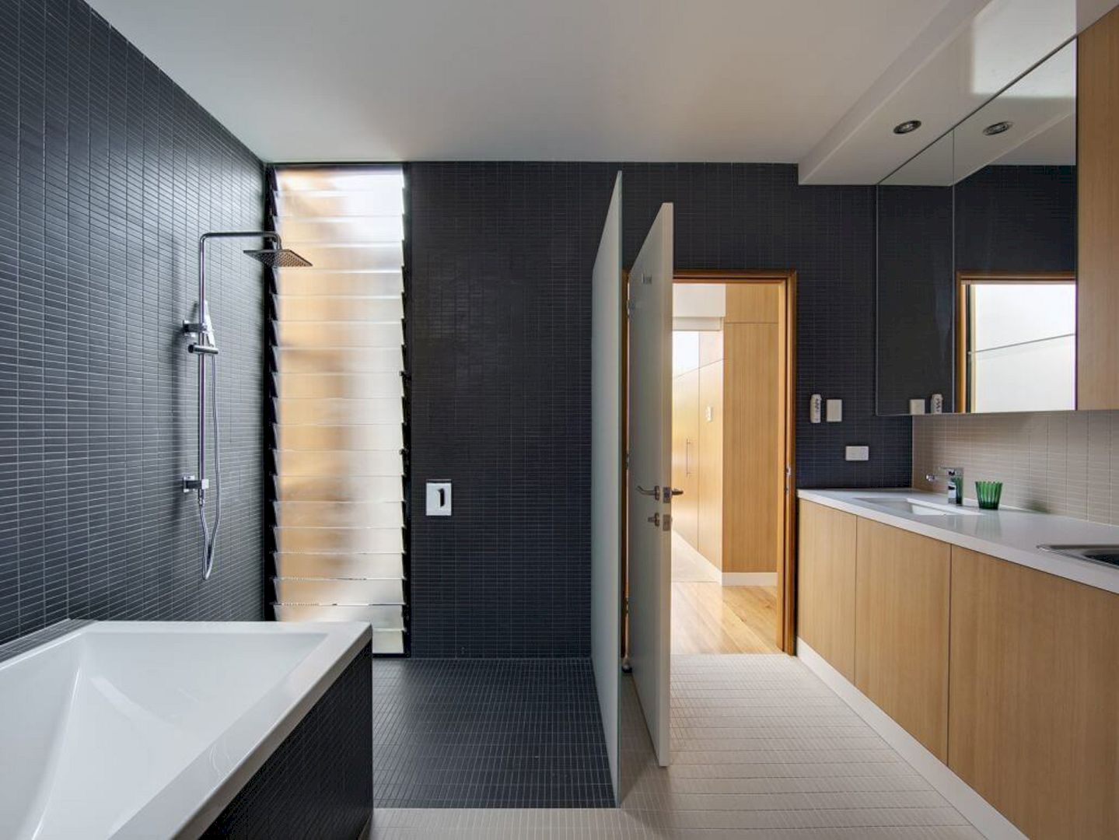
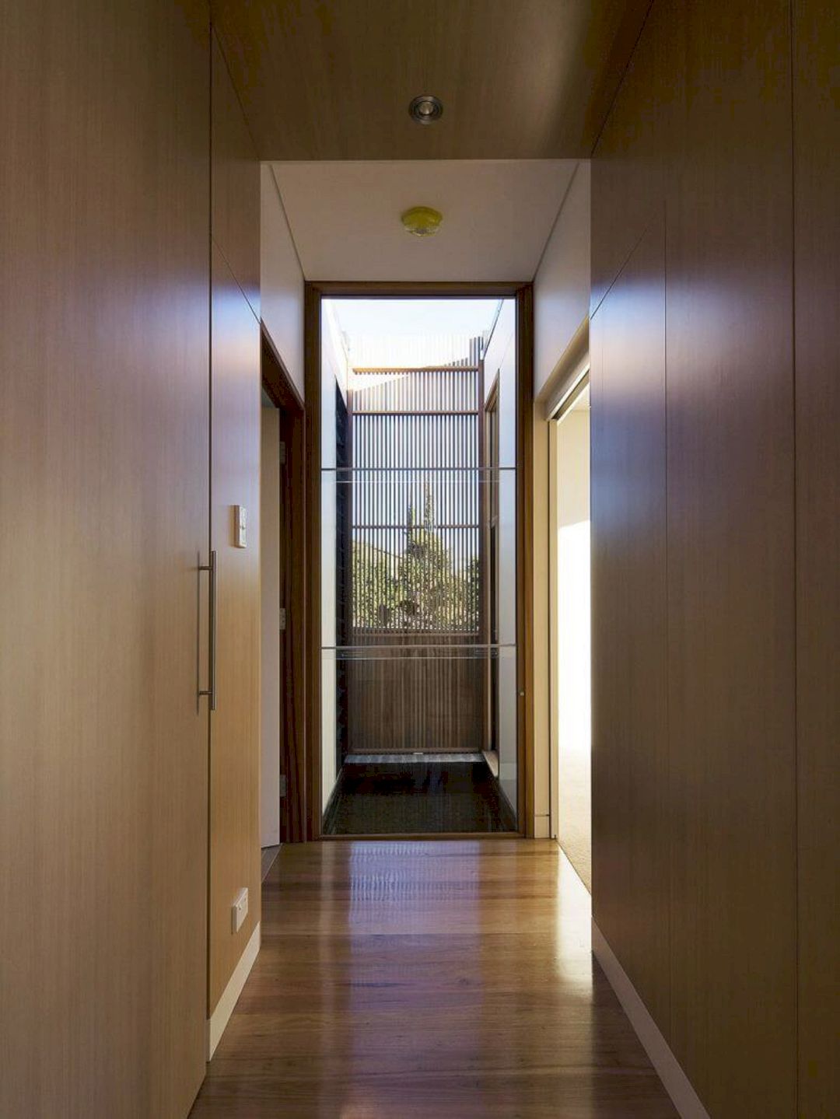
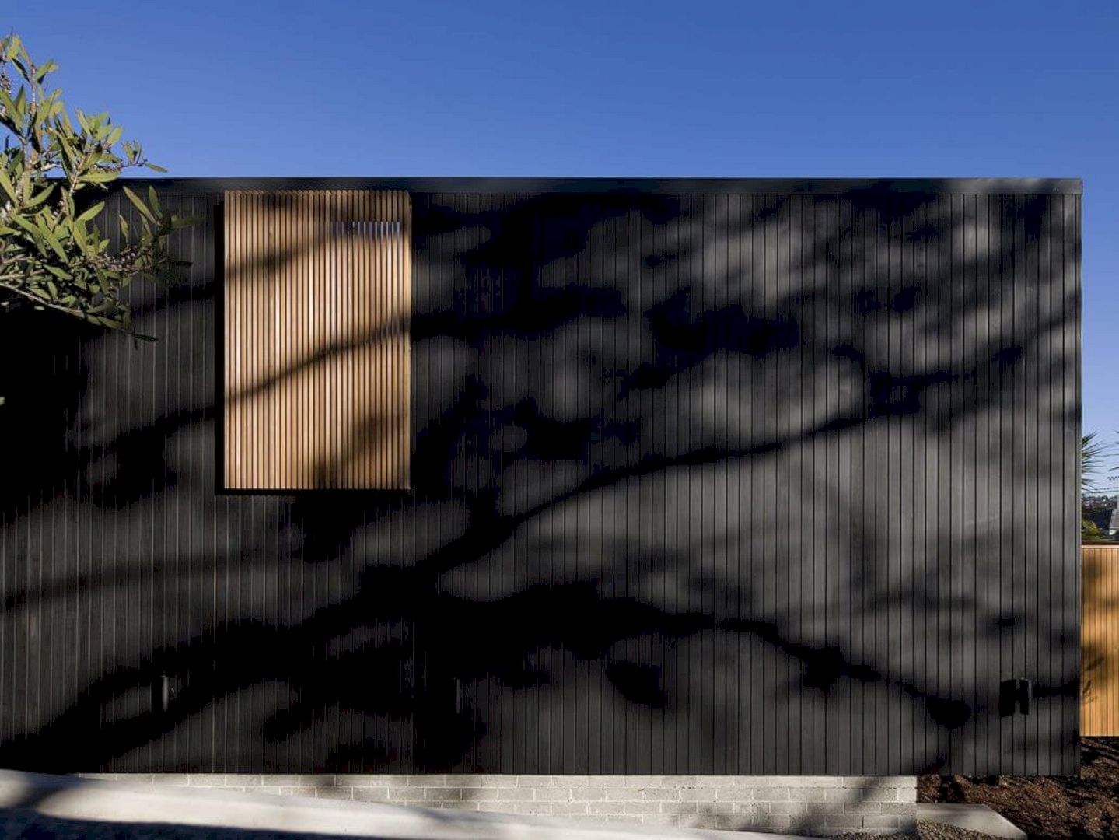
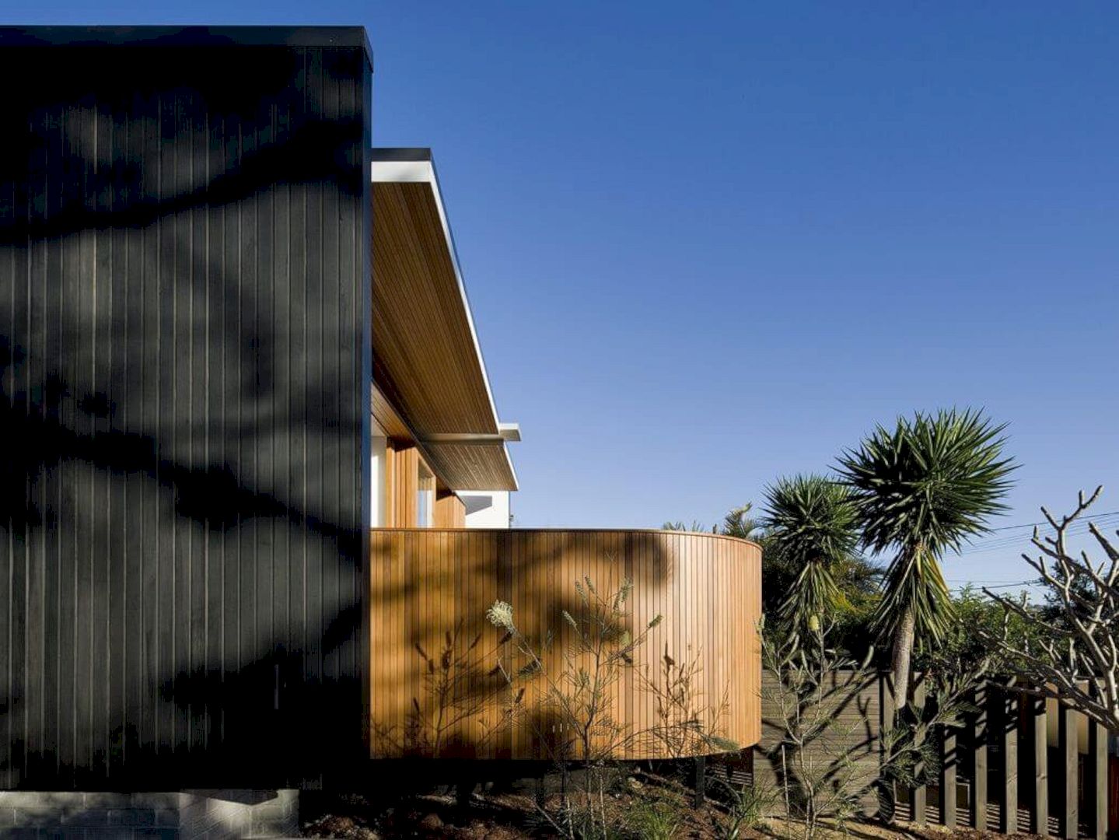
For the house exterior, the stud frame walls are orientated vertically and clad with Western Red Cedar shiplap boards, stained black. The result is a bold, modest aesthetic that contrasts with the clear oiled Western Red Cedar doors and windows.
The home’s longitudinal division is expressed with a metal-clad butterfly roof. This roof collects rainwater that is stored in an extensive sub-floor bladder tank system.
A generous water storage system can be installed as a result of raising the floor structure. Clean unobstructed spans in the private and living areas also can be achieved thanks to this floor structure.
Infinity House
Photographer: Murray Fredericks
Discover more from Futurist Architecture
Subscribe to get the latest posts sent to your email.
