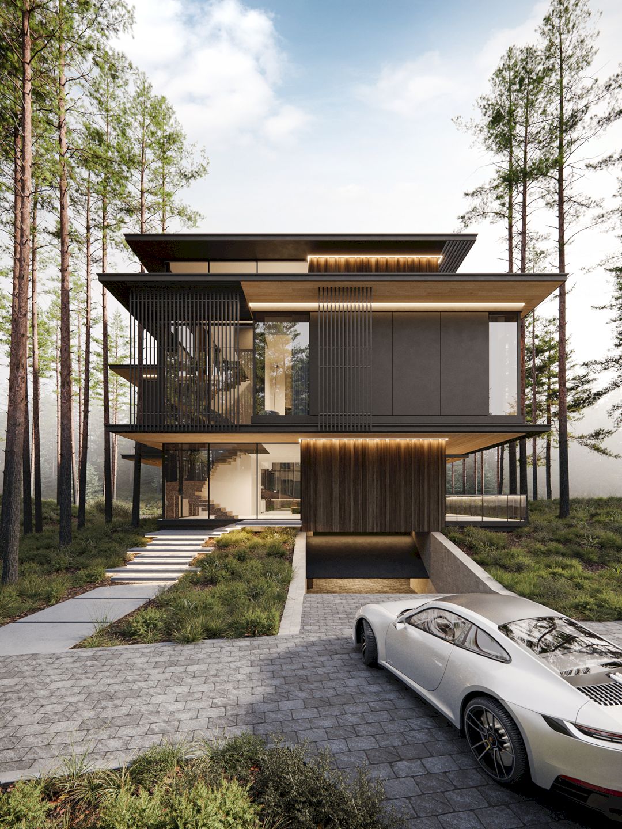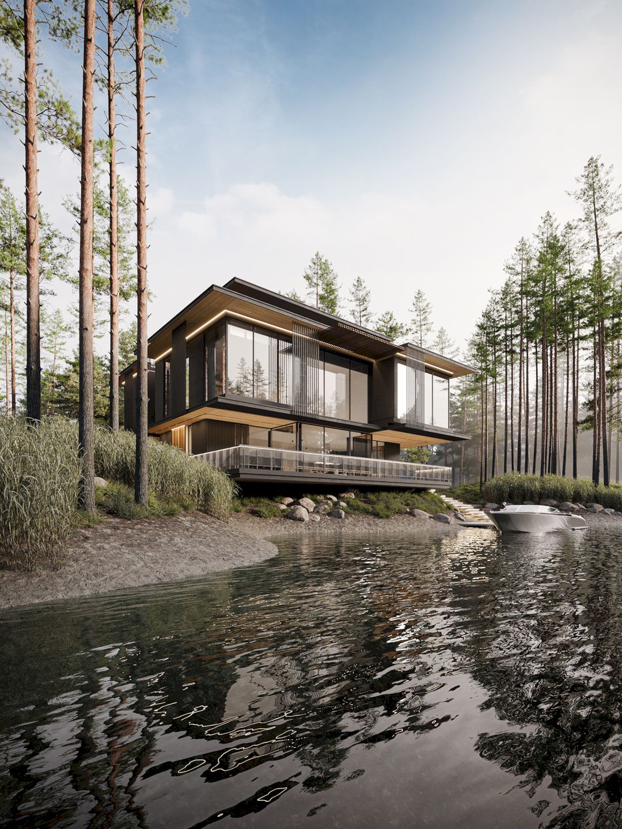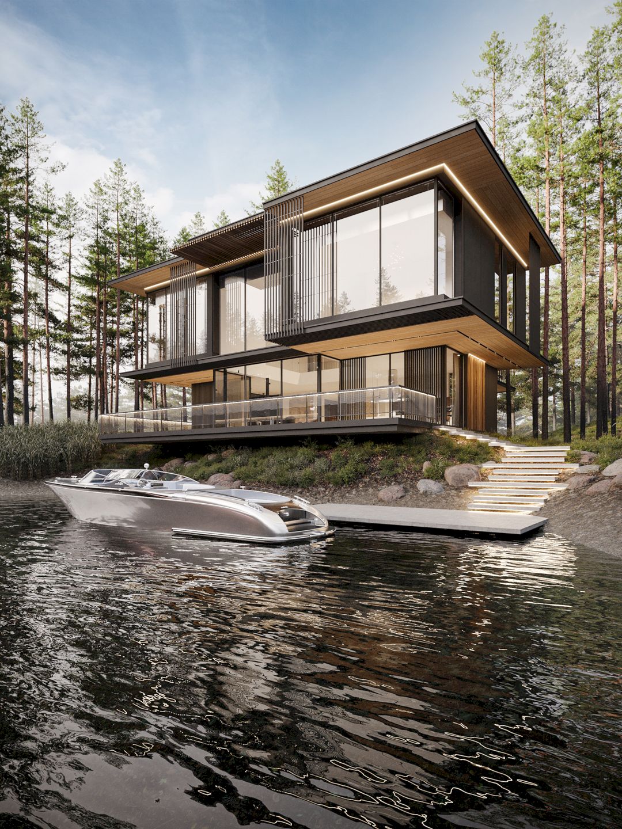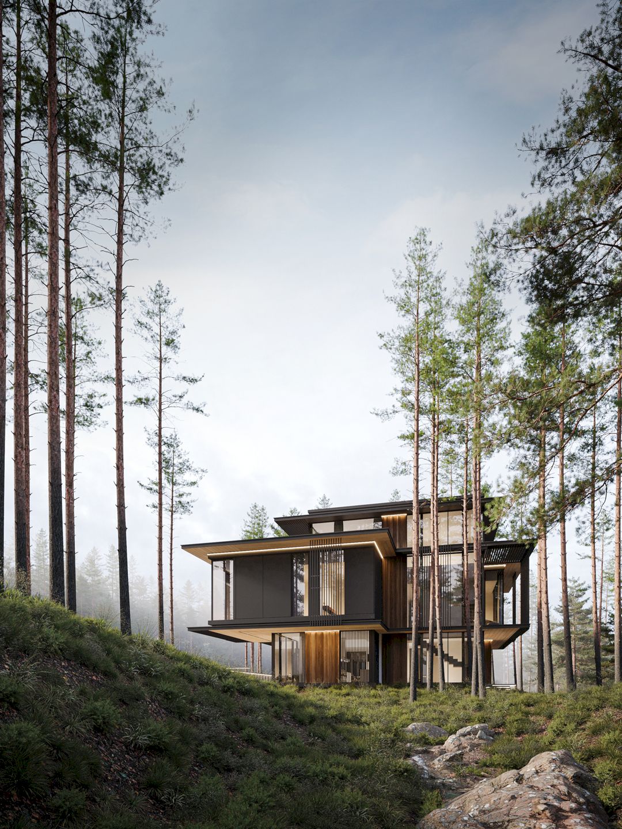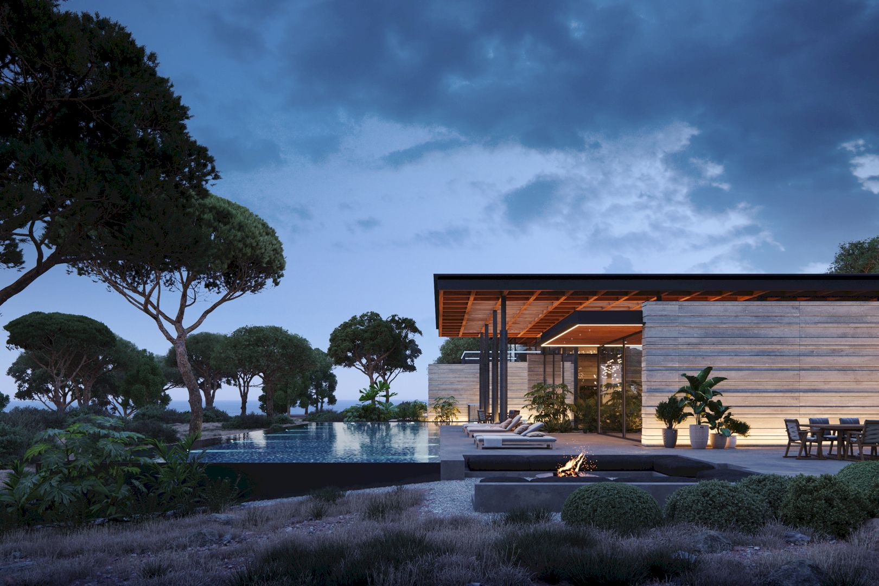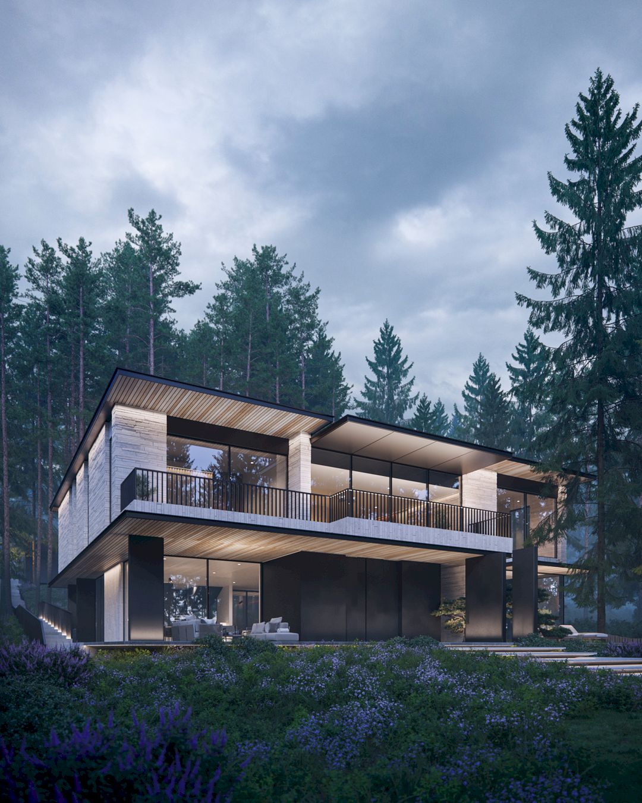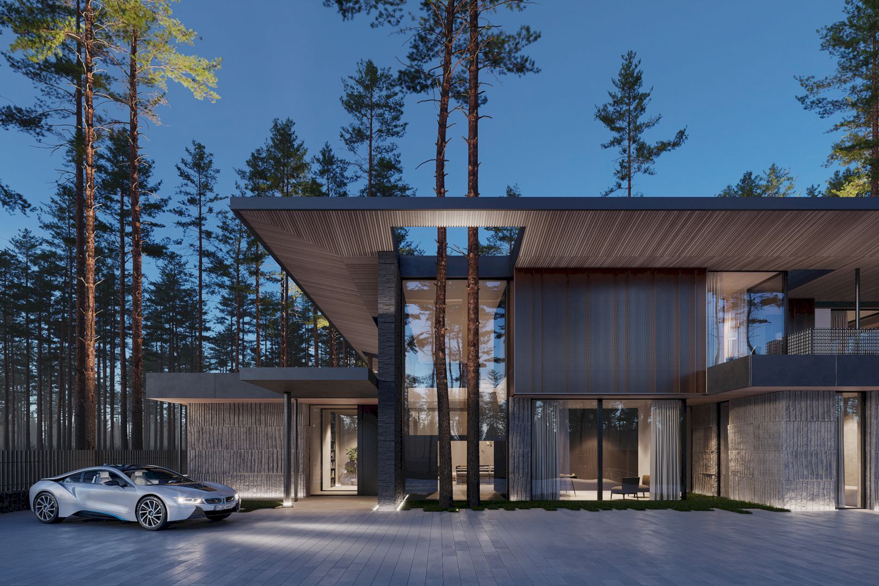Designed by a
Design
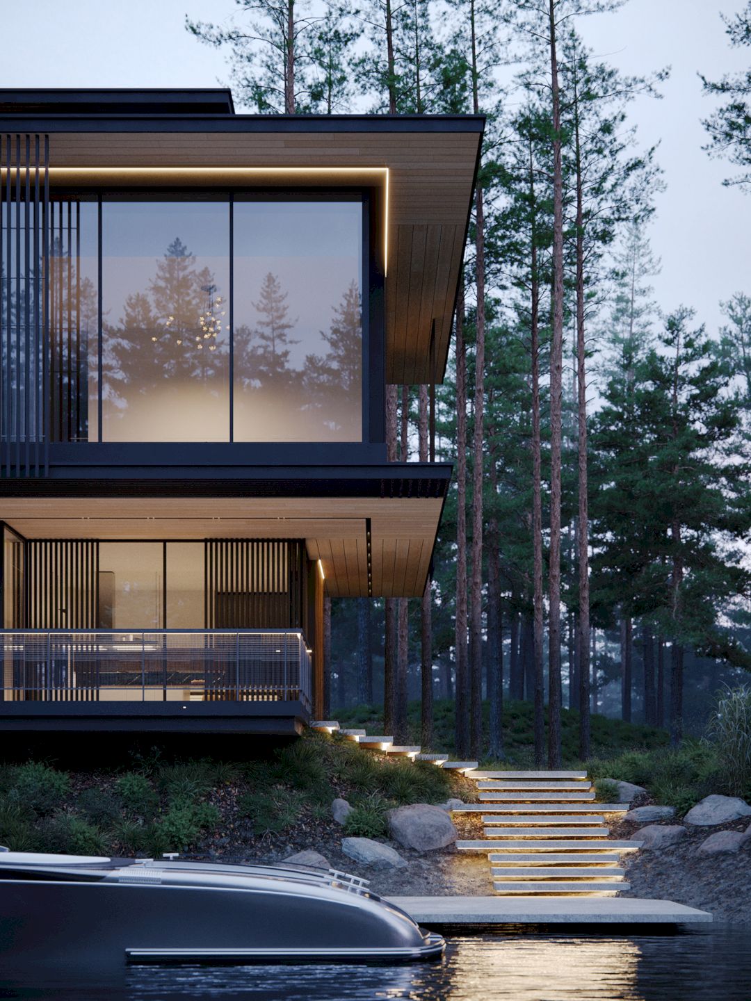
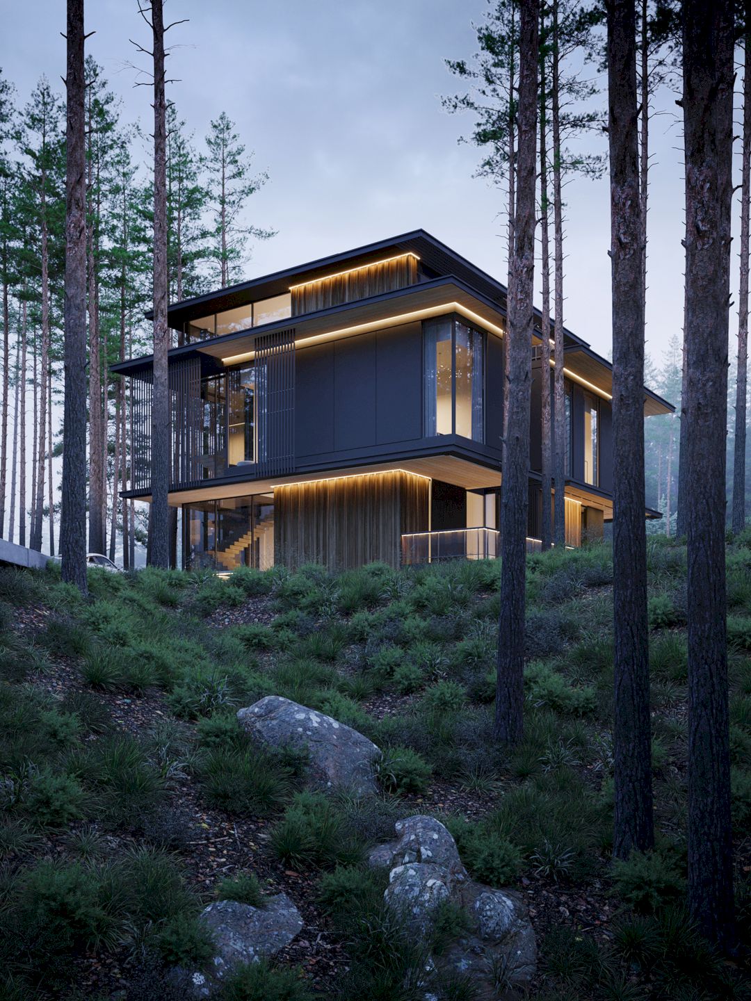
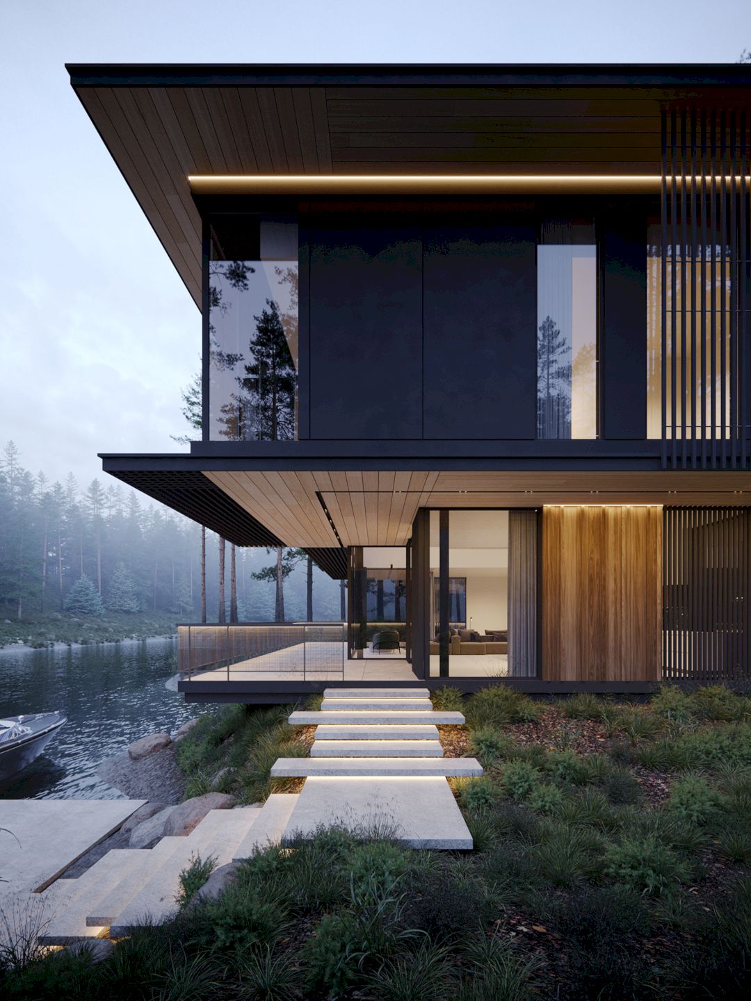
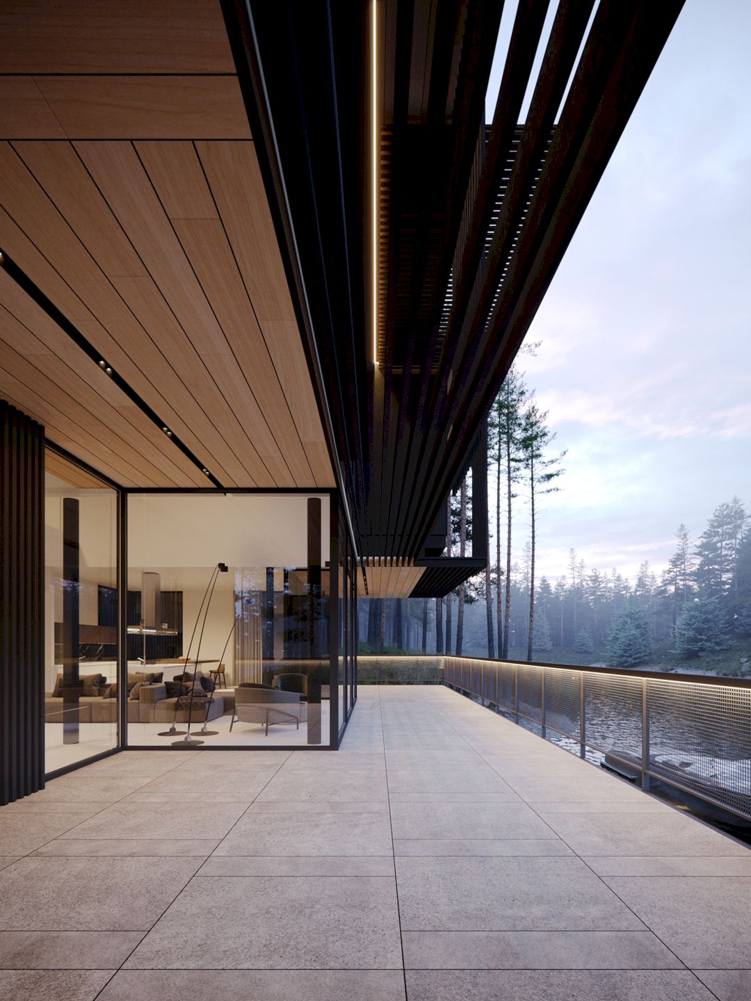
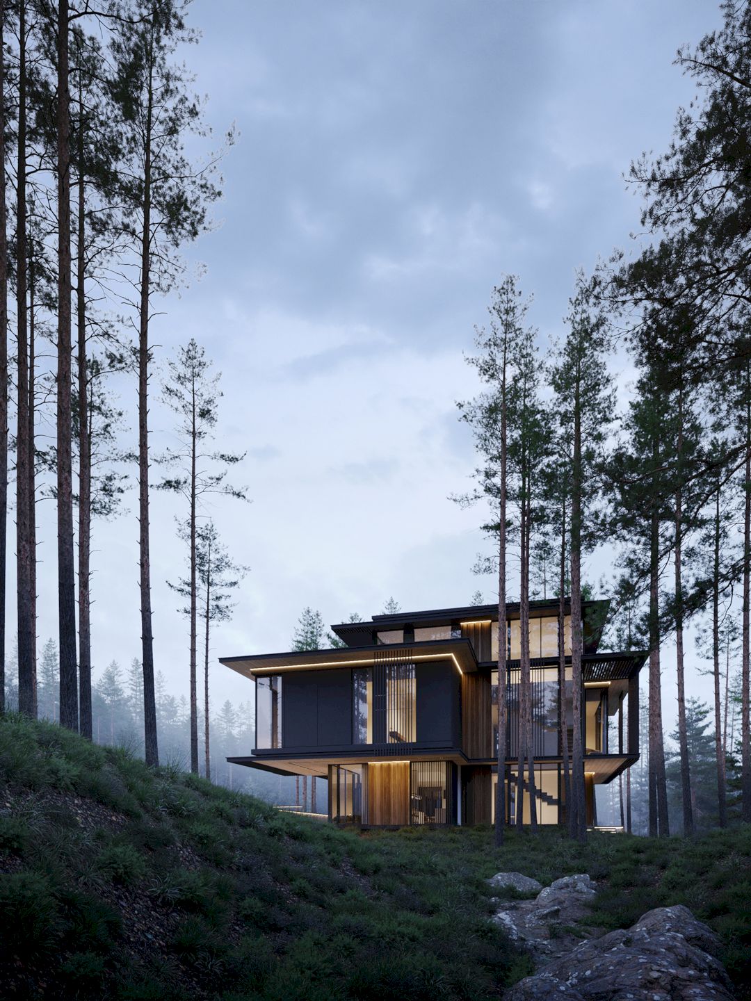
This villa sits on the banks of the river, on a small site surrounded by trees that need to be preserved. The main goal is to design a compact middle-rise building within a given area that is so-scaled to the environment, not bulky, and also easy to perceive.
Elements
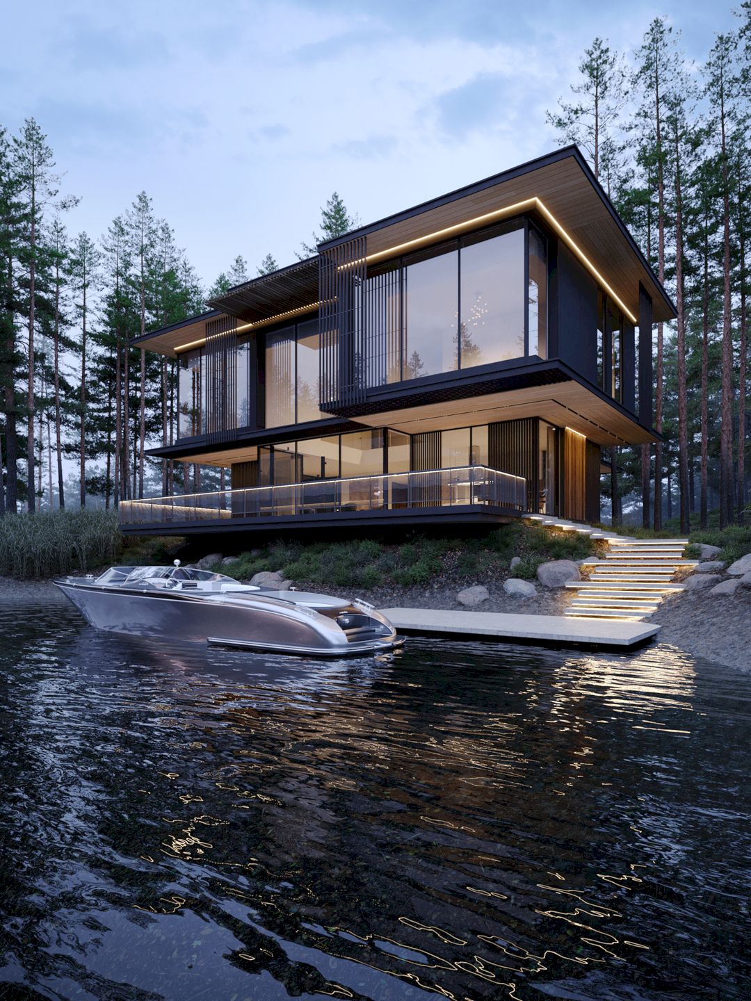
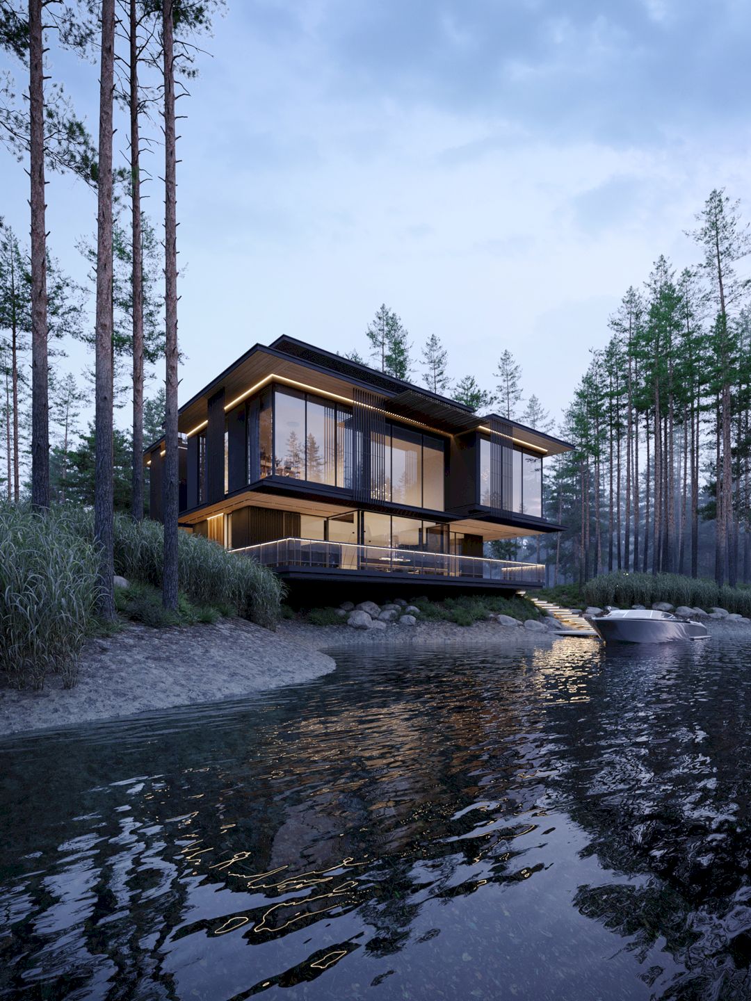
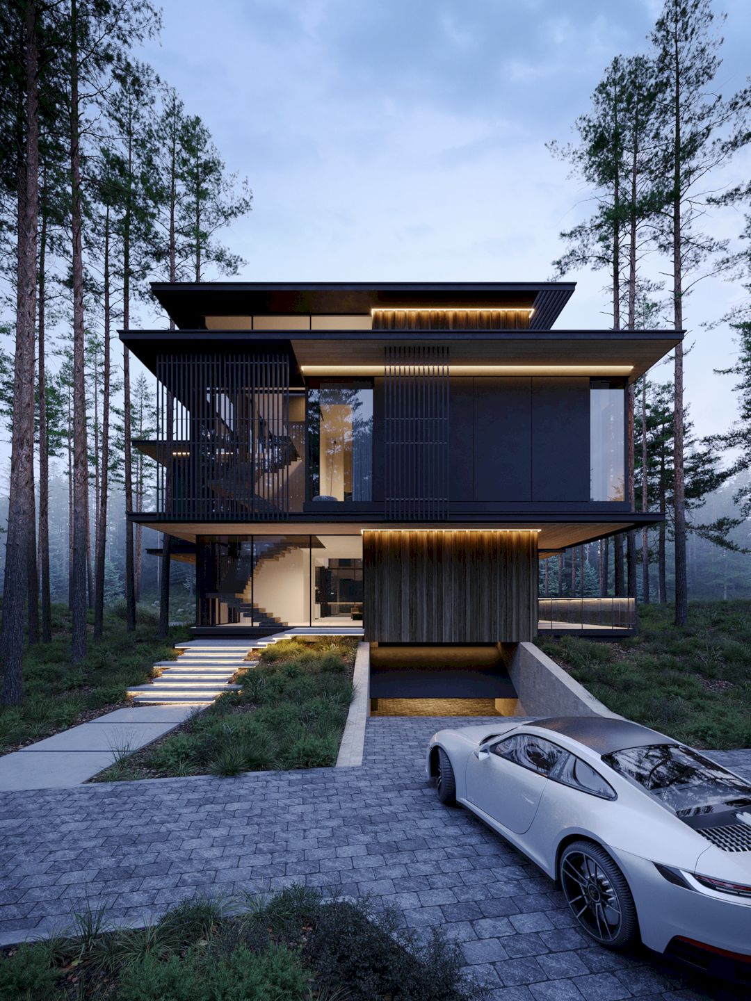
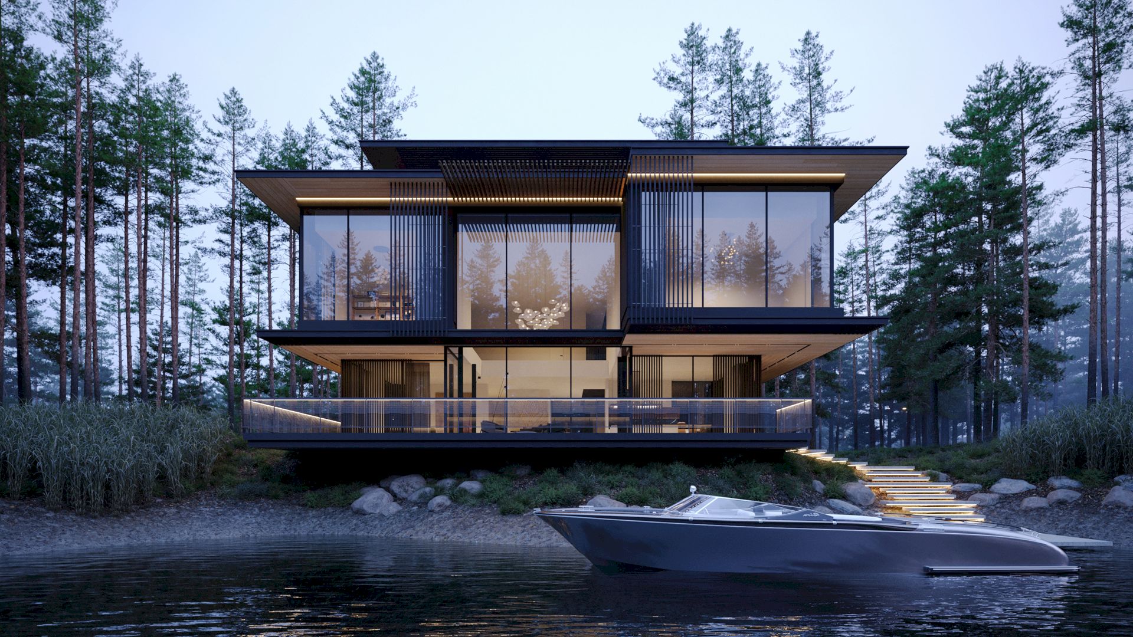
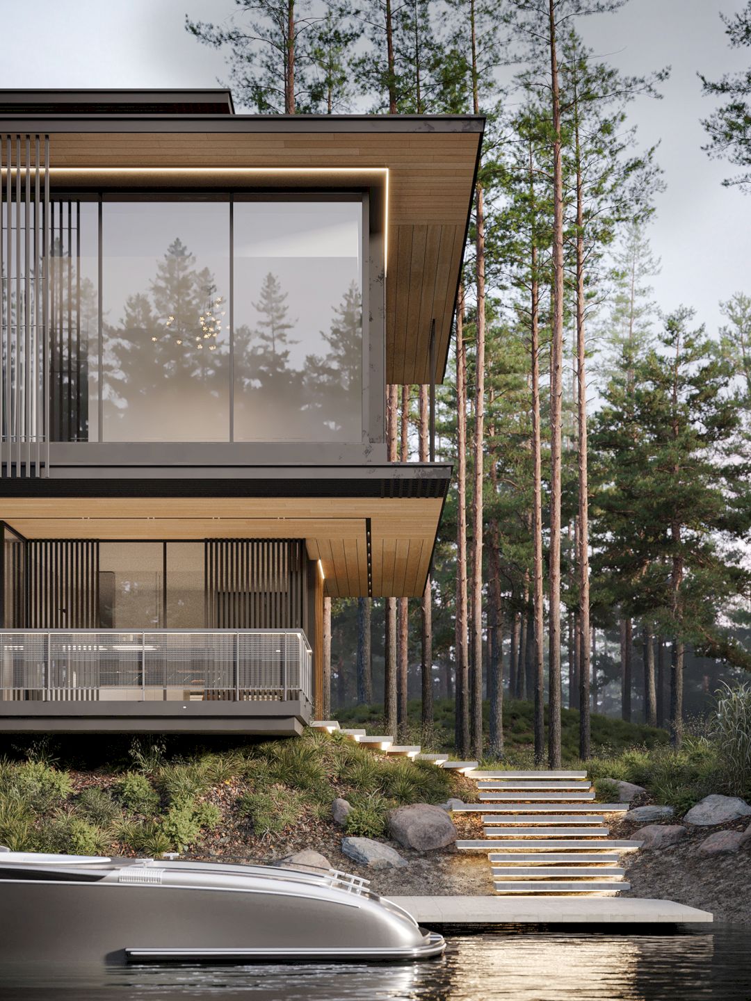
There are three elements that should be embodied in this house architecture: city, water, and nature (forest). For this house, materials such as wood and architectural concrete are correlated with the urban and natural context.
The ratio of heights and volumes, horizontals and verticals, dark and light, and the rhythmic alternation of transparent and impenetrable can express the visible architectonics of this villa. The result is a holistic, harmonious, and light villa.
Rooms
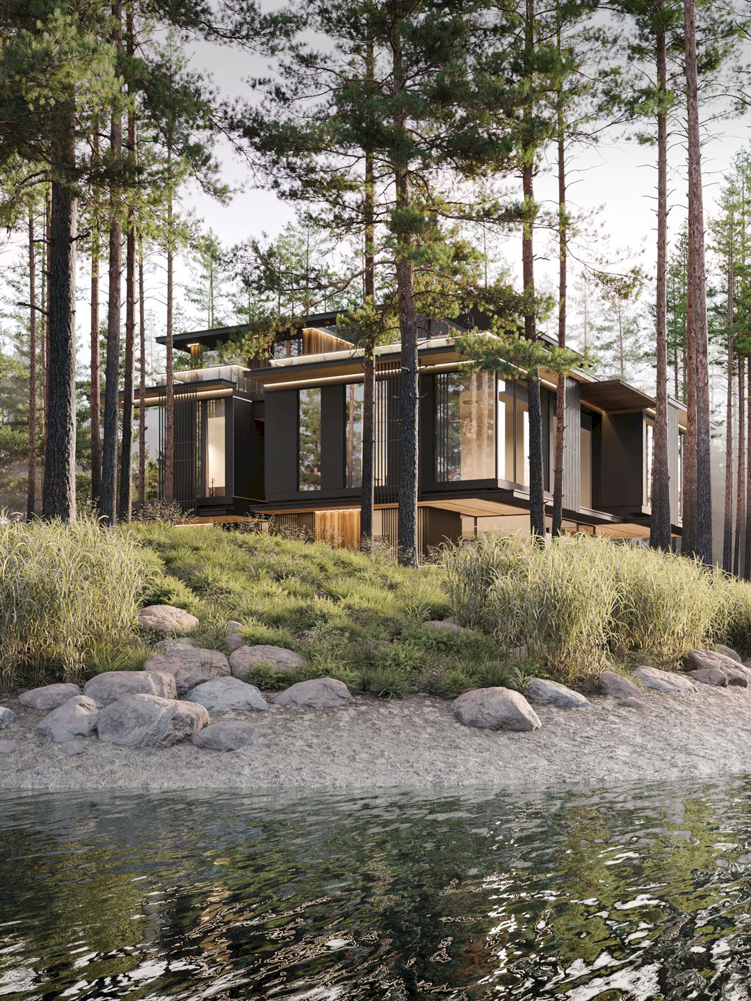
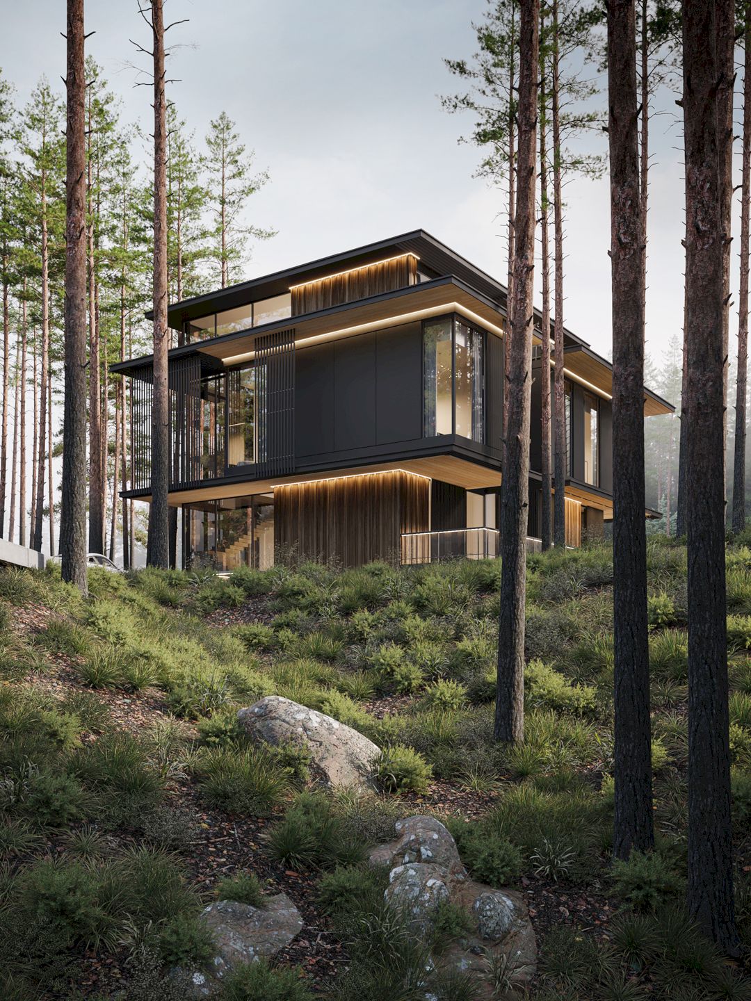
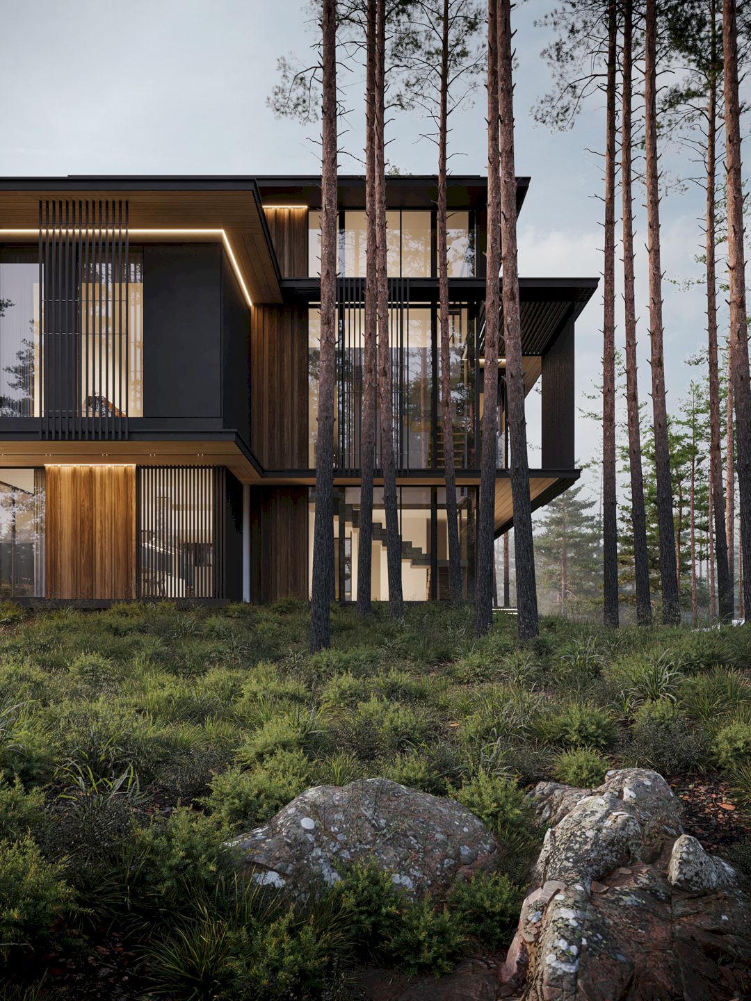
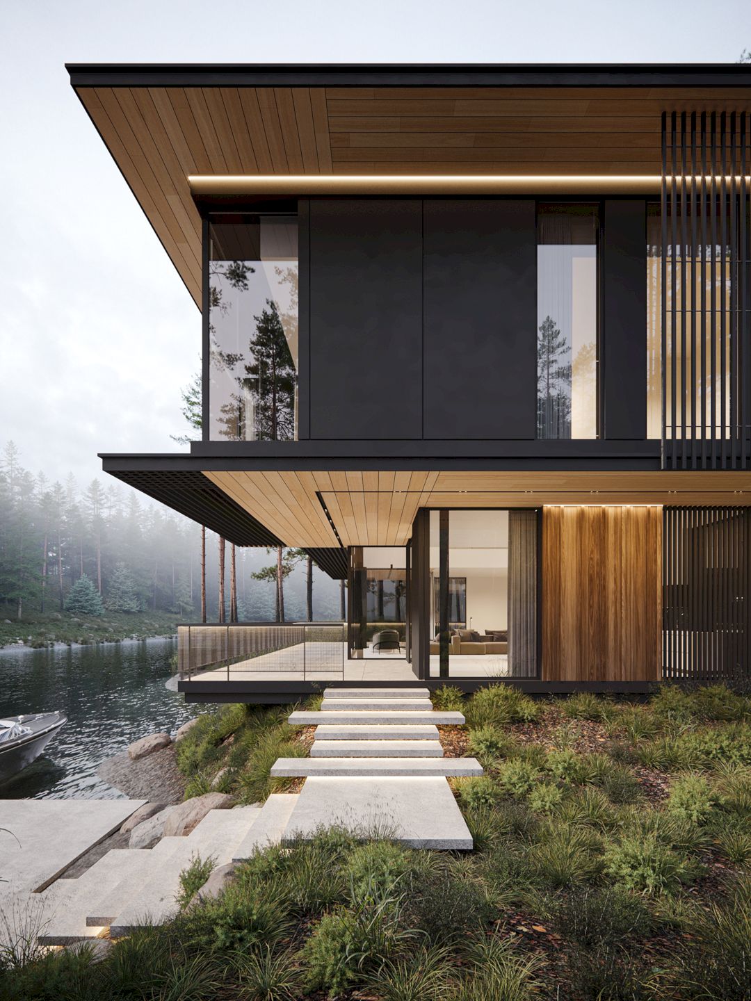
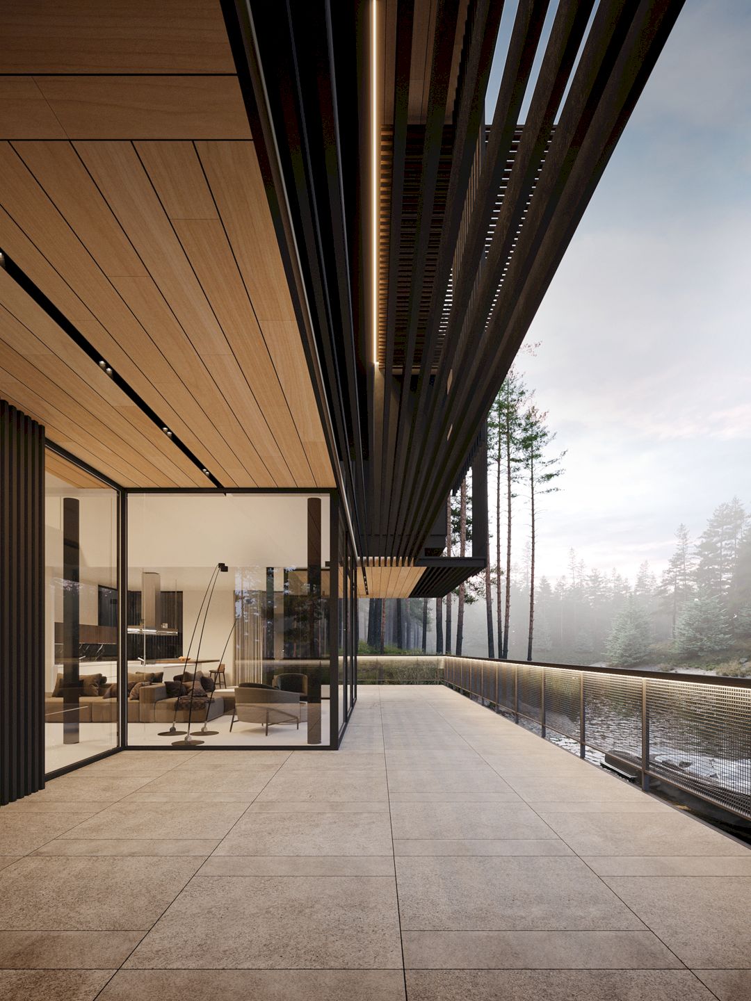
Technical rooms, a laundry room, and a garage can be found on the -1 floor. The public area such as a dressing room, guest bathrooms, an office, a room for staff, a private living room so-called salon, a living room, and a kitchen are located on the first floor.
The second floor is used for more private rooms such as a large common hall, a dressing room, bathrooms, two kids’/guest rooms, an office, and a master bedroom. There is also a sauna with access to the terrace and a second kitchen on the third floor.
The best thing about this house is each level has its own awesome viewpoints of the surrounding landscape.
Three Elements – Villa in Jurmala, Latvia
Images:
Discover more from Futurist Architecture
Subscribe to get the latest posts sent to your email.
