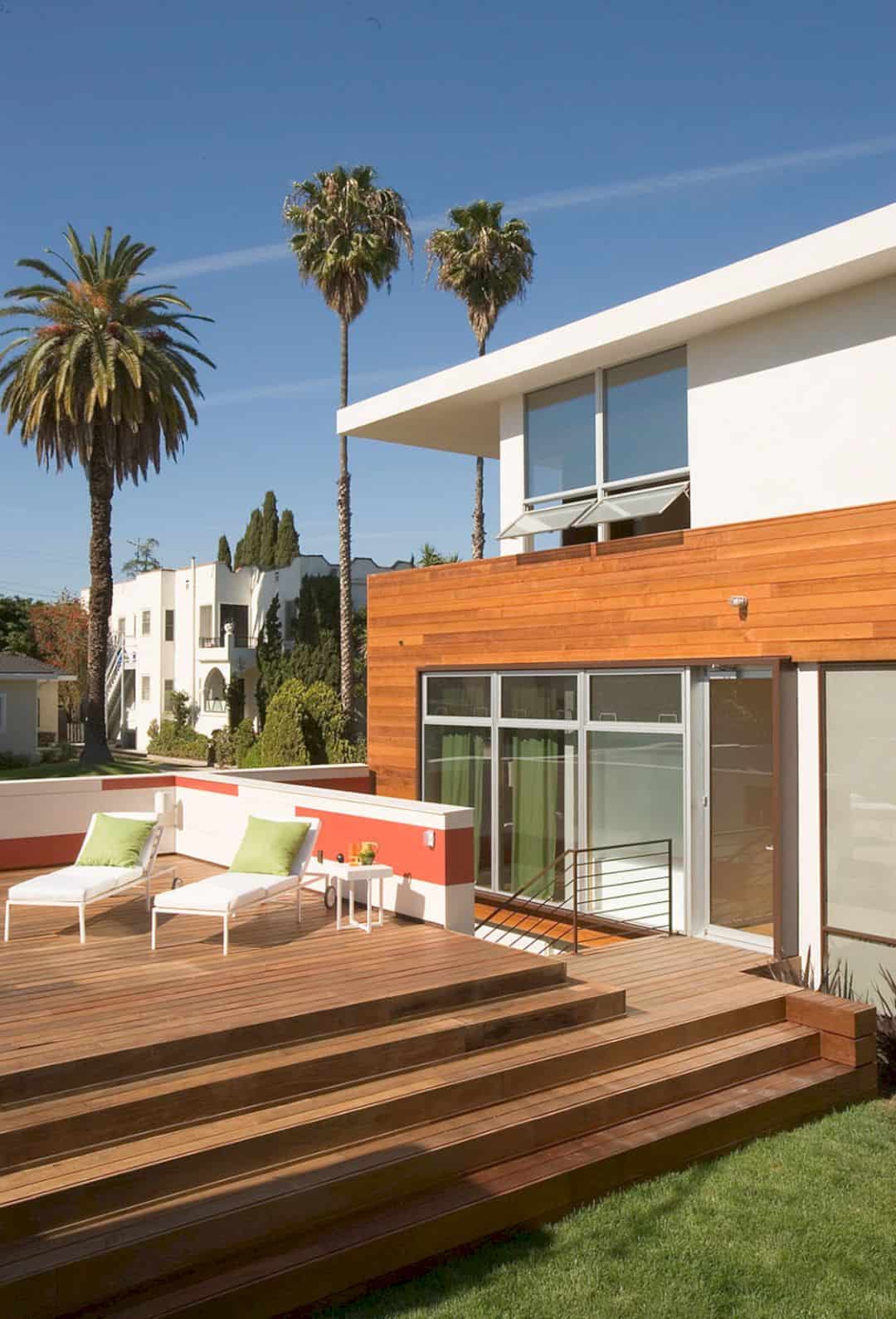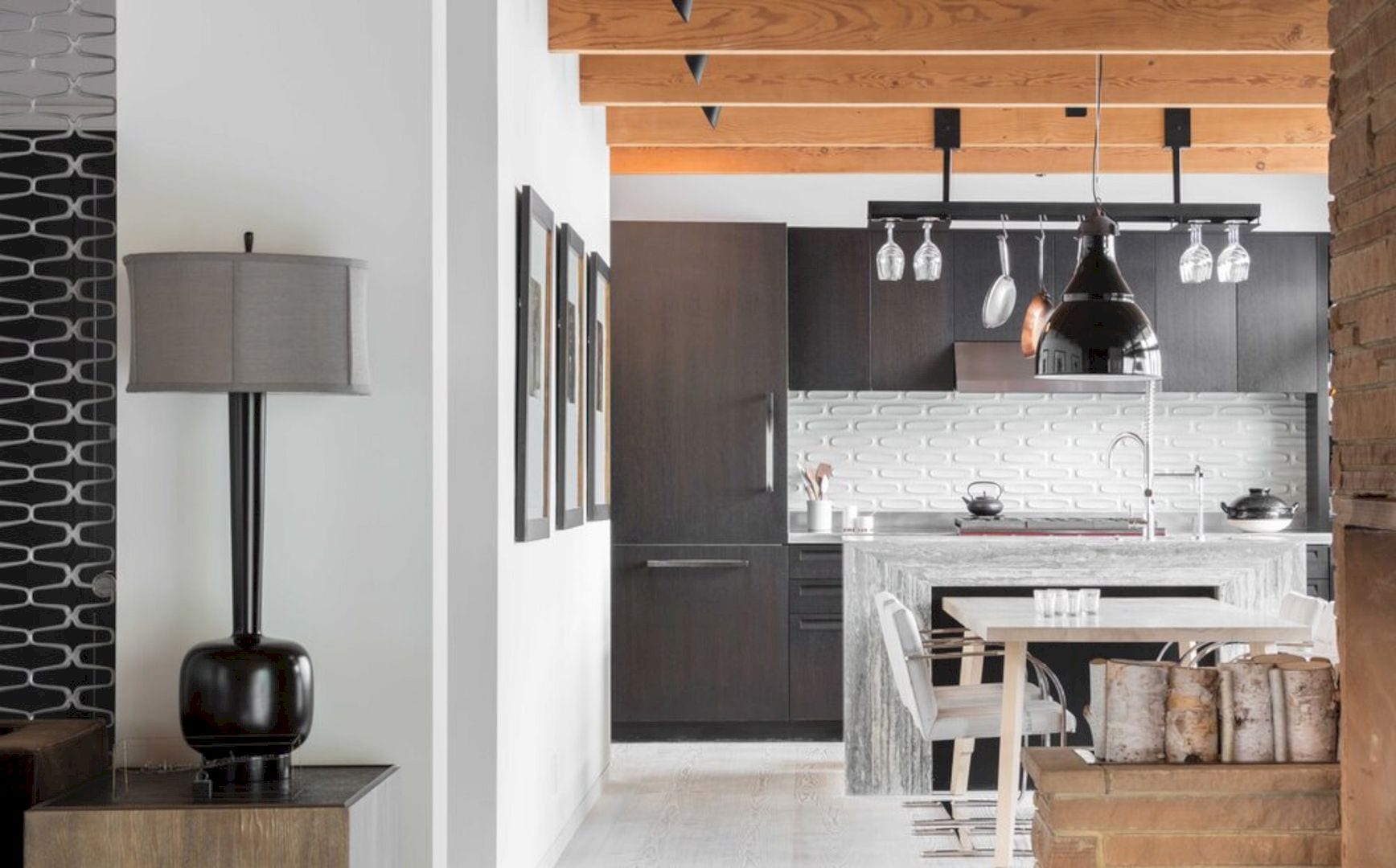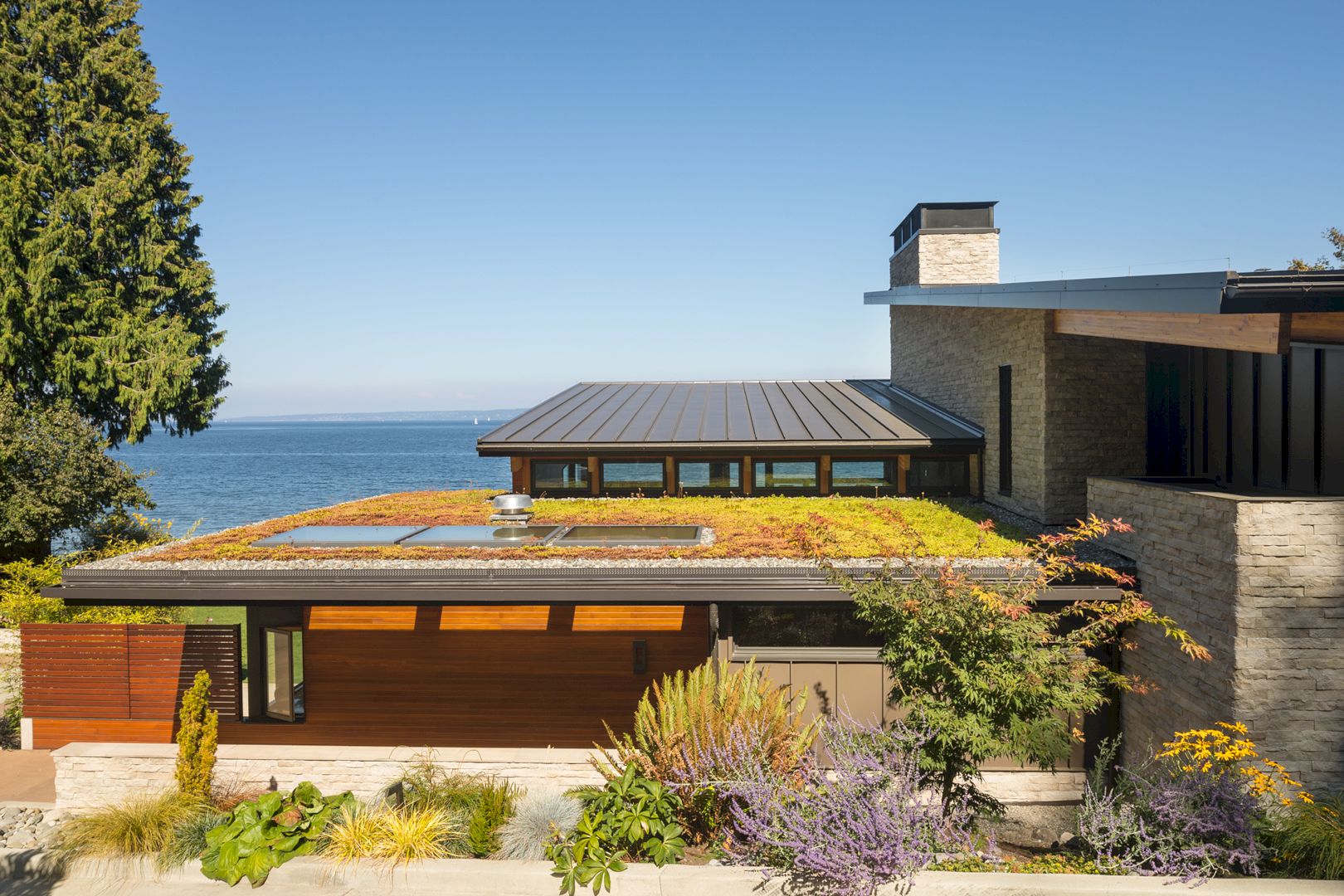Located among the few remaining in a historical neighborhood, Clarksville Residence is a 100+-year-old Austin house that has been rebuilt and restored by LaRue Architects and the team. It is a complete 21st-century overhaul project while keeping its historic preservation.
The House
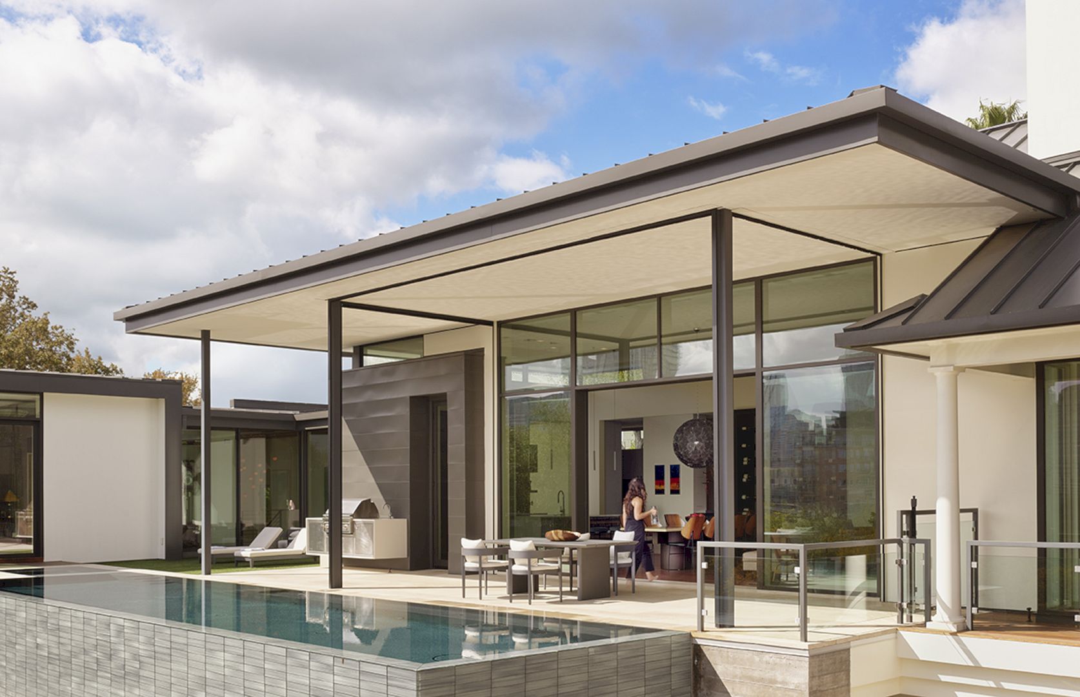
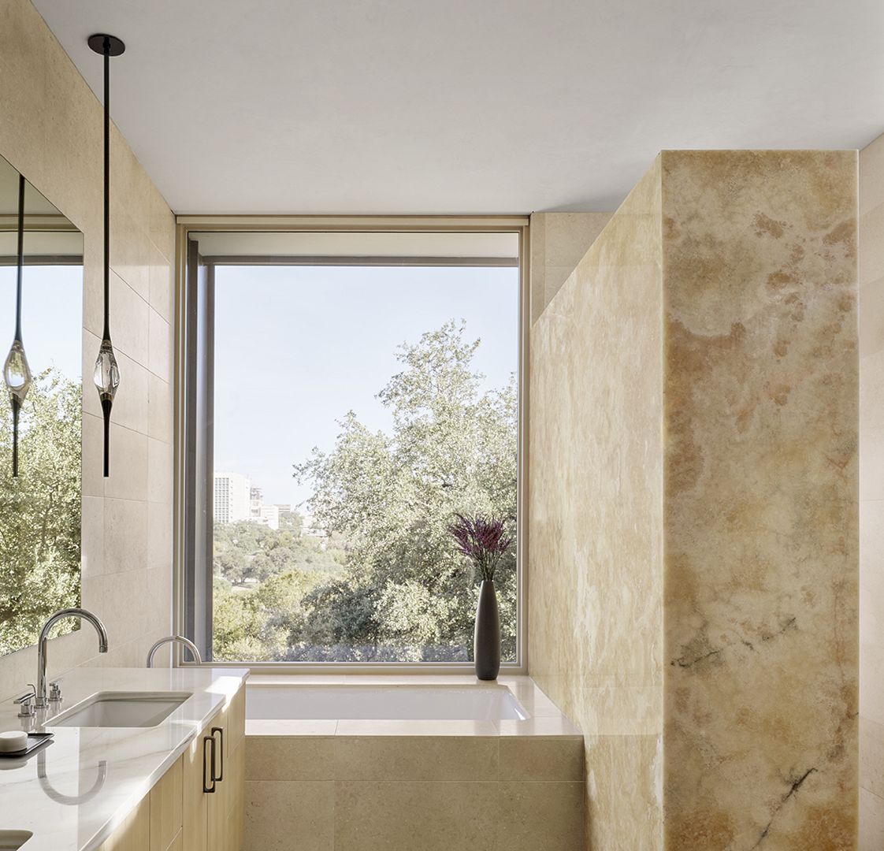
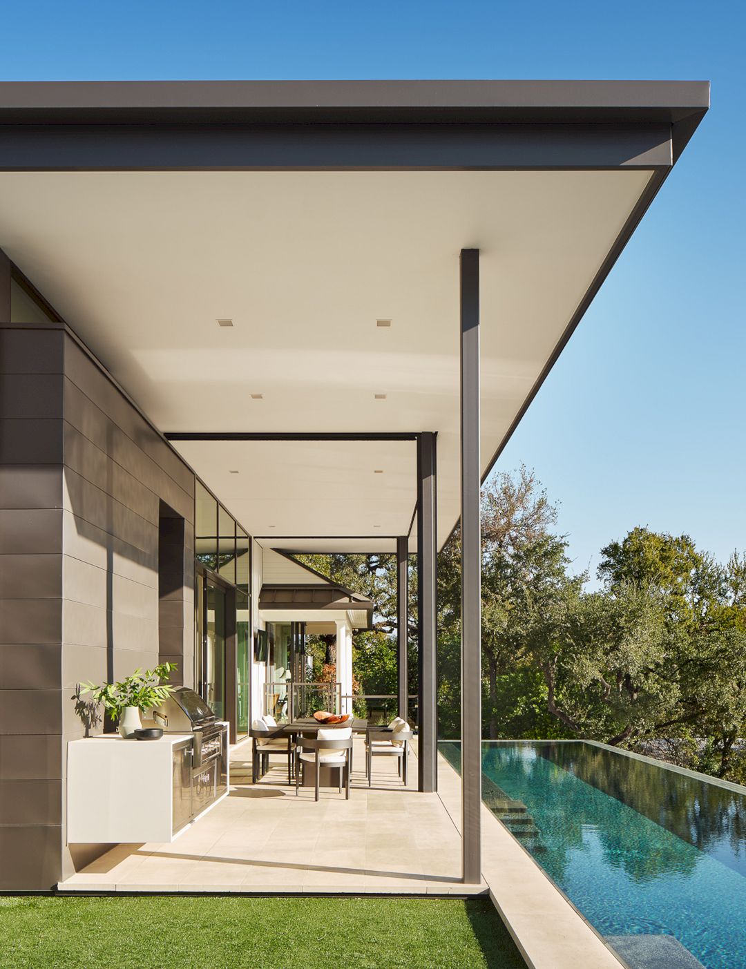
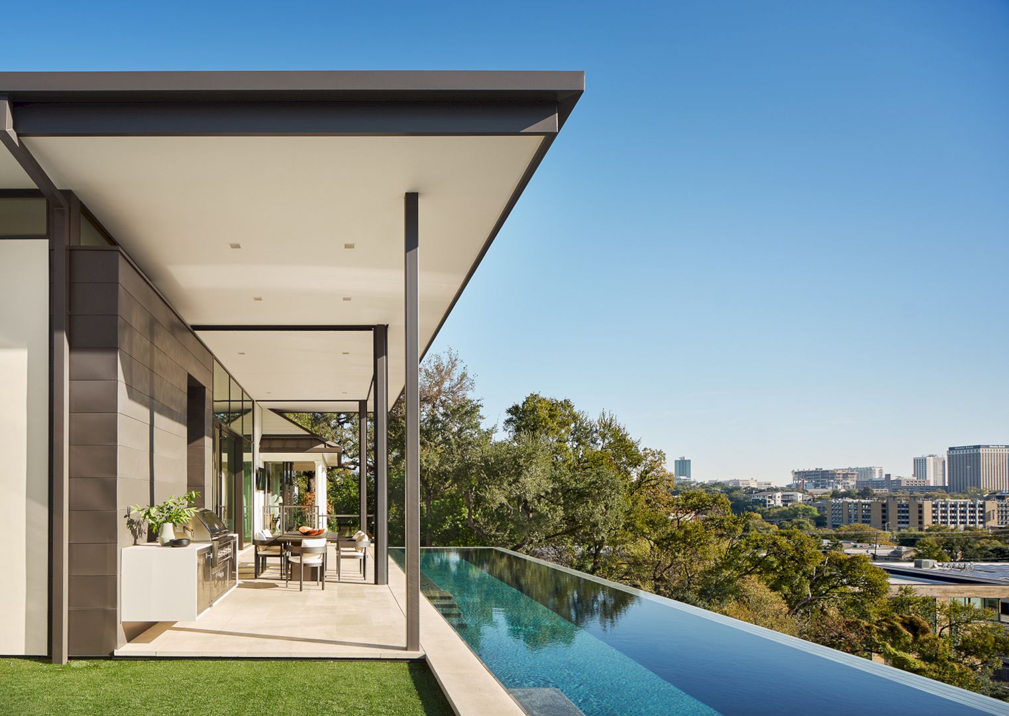
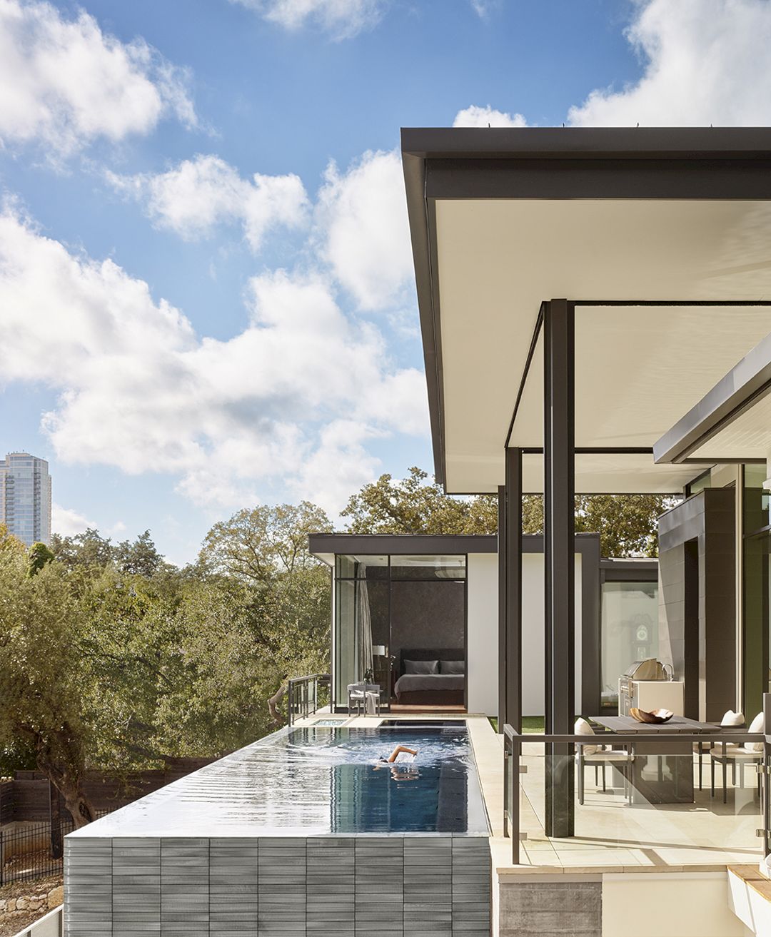
Built in 1915, Clarksville Residence is located in a historic and highly desirable Austin neighborhood. It was purchased by the homeowners as their new home. The previous owner who had lived in the house for over half a century has not been demolished the house.
This house sits on a hill between the historic fabric of one of Austin’s oldest and most storied neighborhoods and the sparkling new downtown hi-rises with awesome views of the Texas State Capitol and the expanding Austin skyline.
The historic character of this 3,900 SF house is preserved by the architect and the team, restored and rebuilt while combining old and new.
Materials
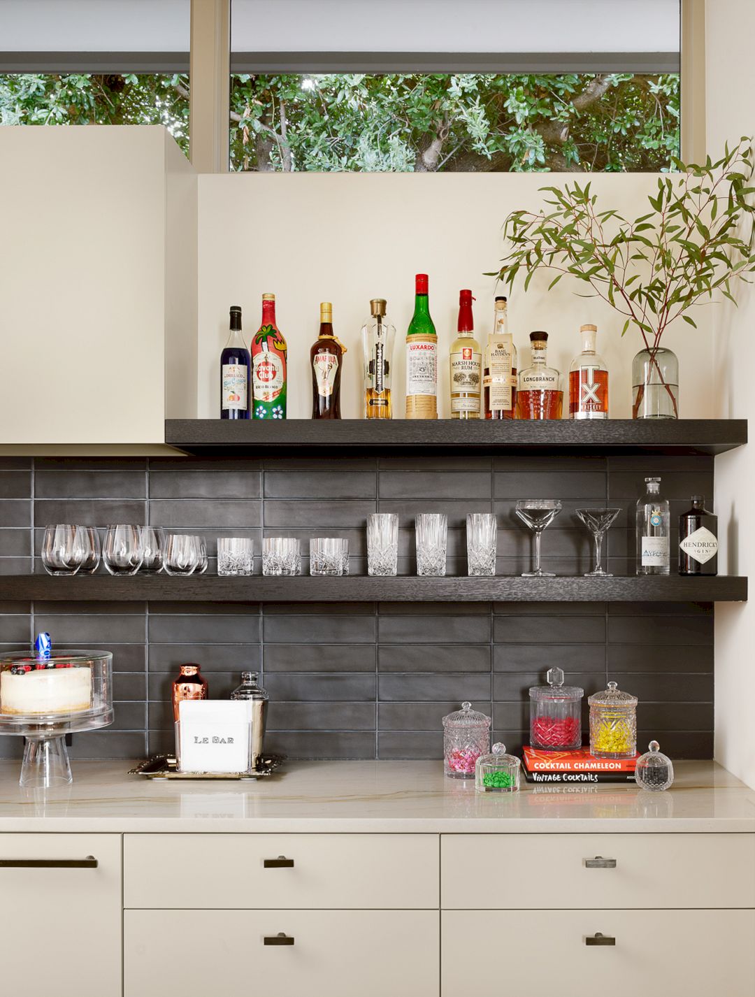
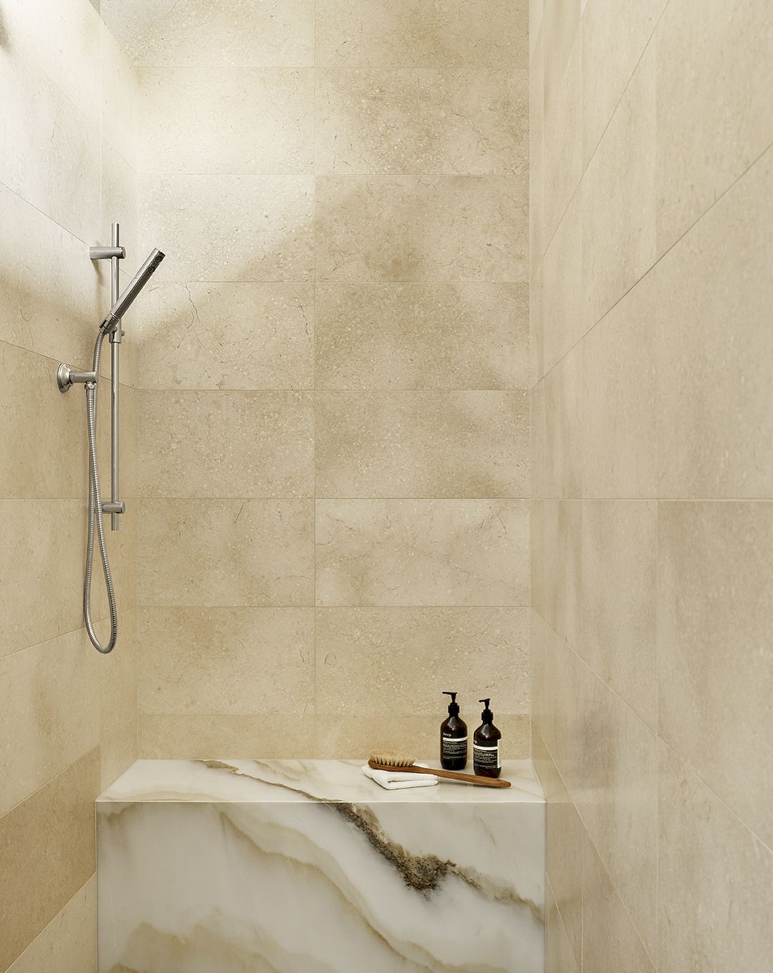
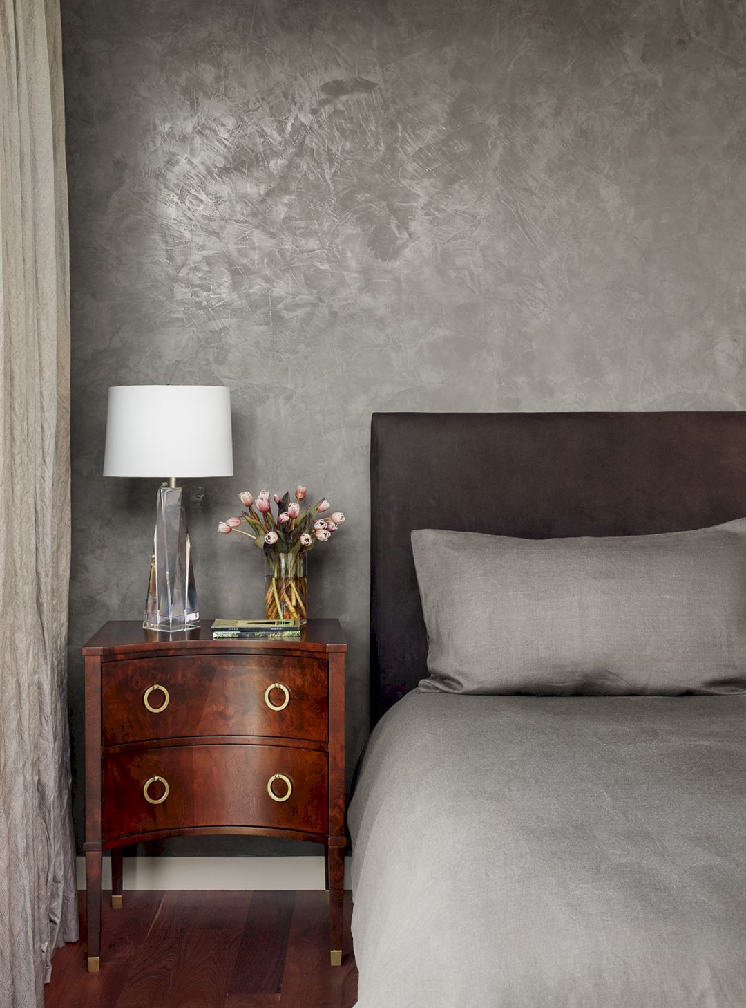
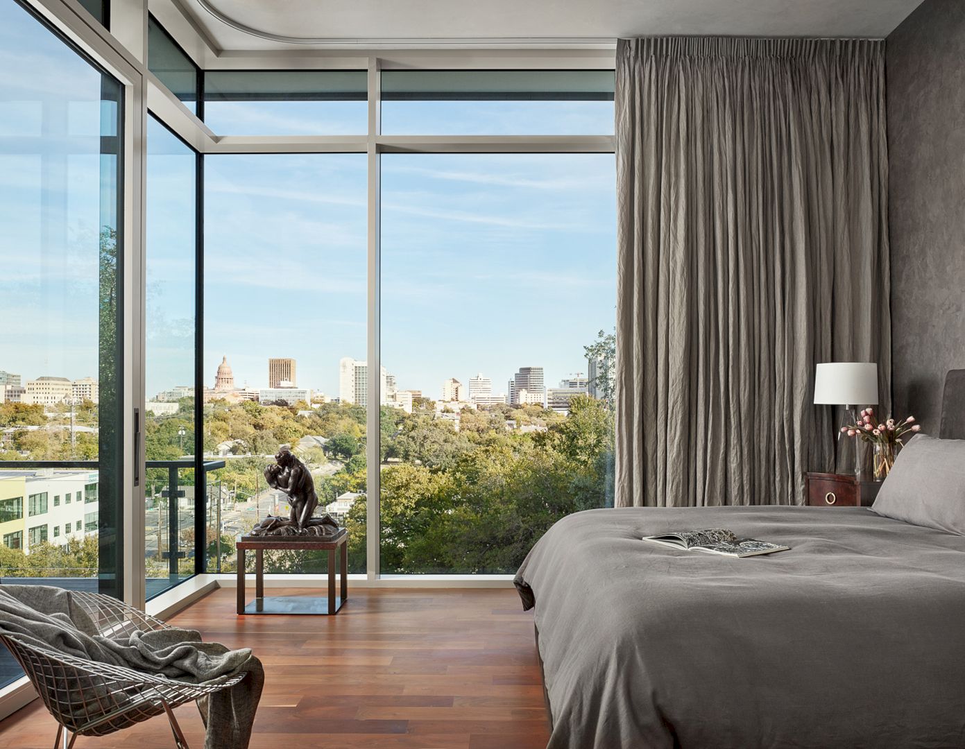
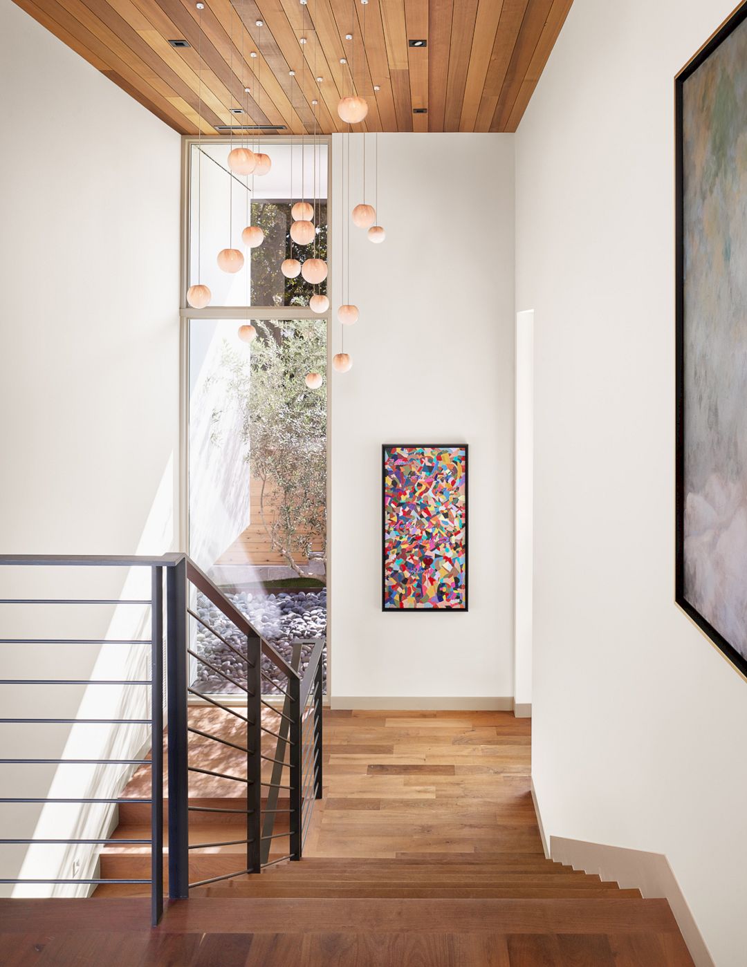
The architect and team use a simple material palette for this historical house. For a modern back exterior, materials such as
Teak decking is used as a unifying element for the terrace and porches. Above the porch, the painted blue soffit can create a connection to the
Structure
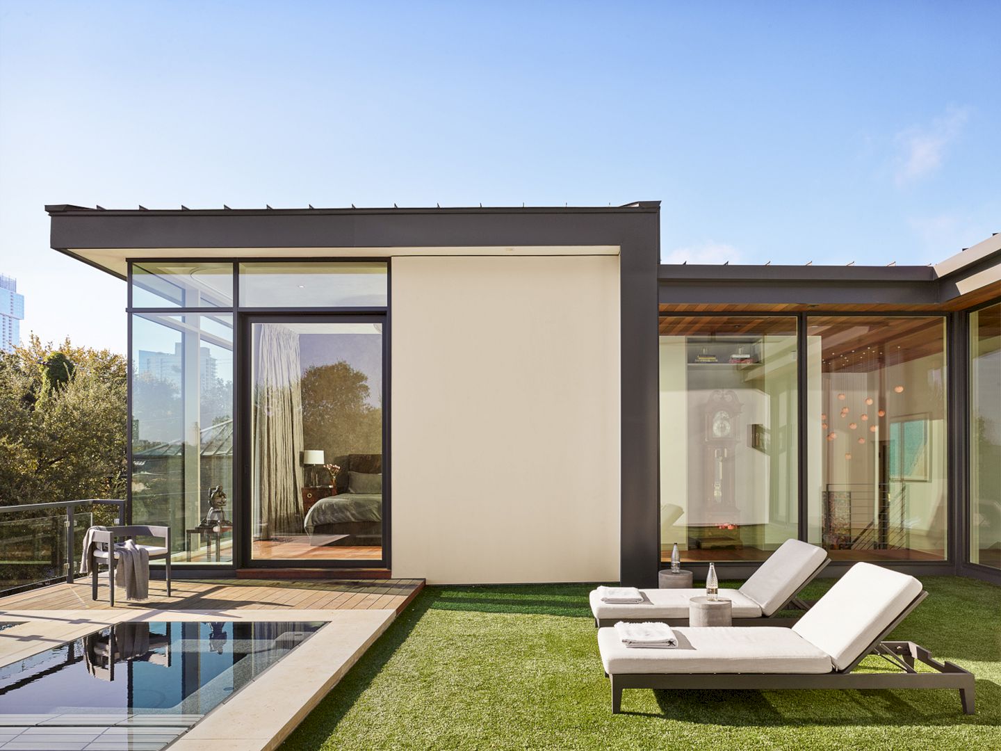
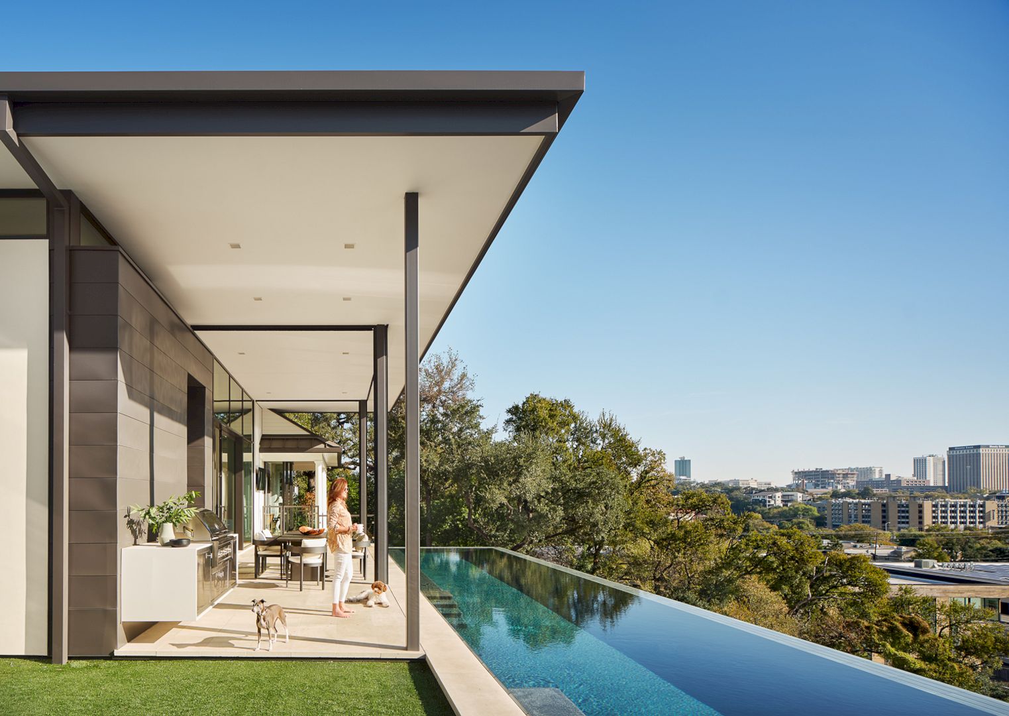
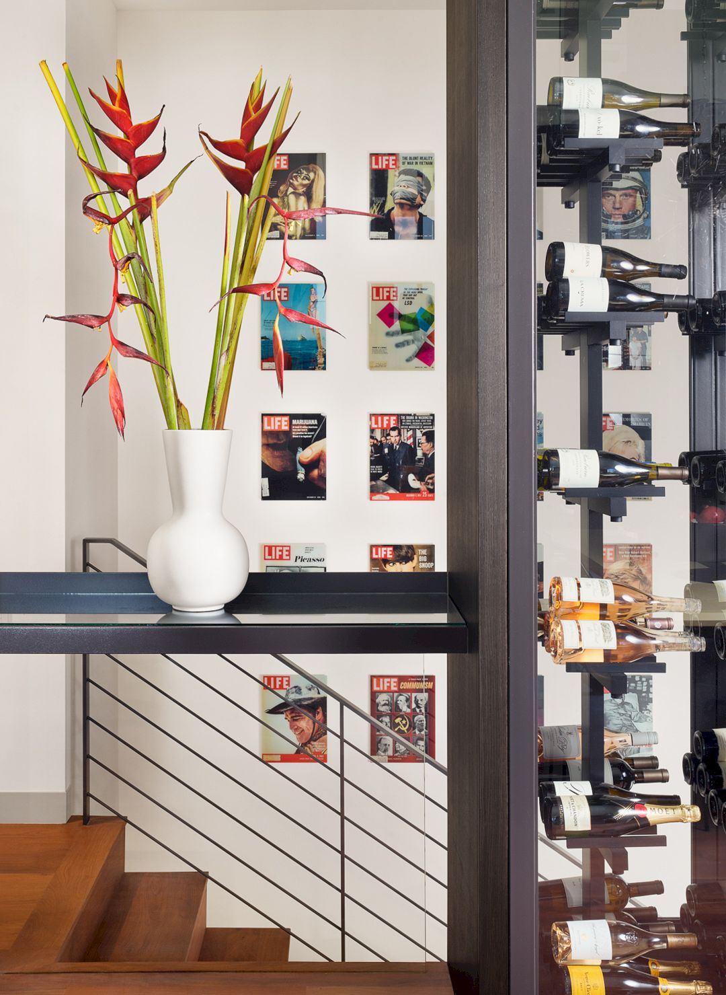
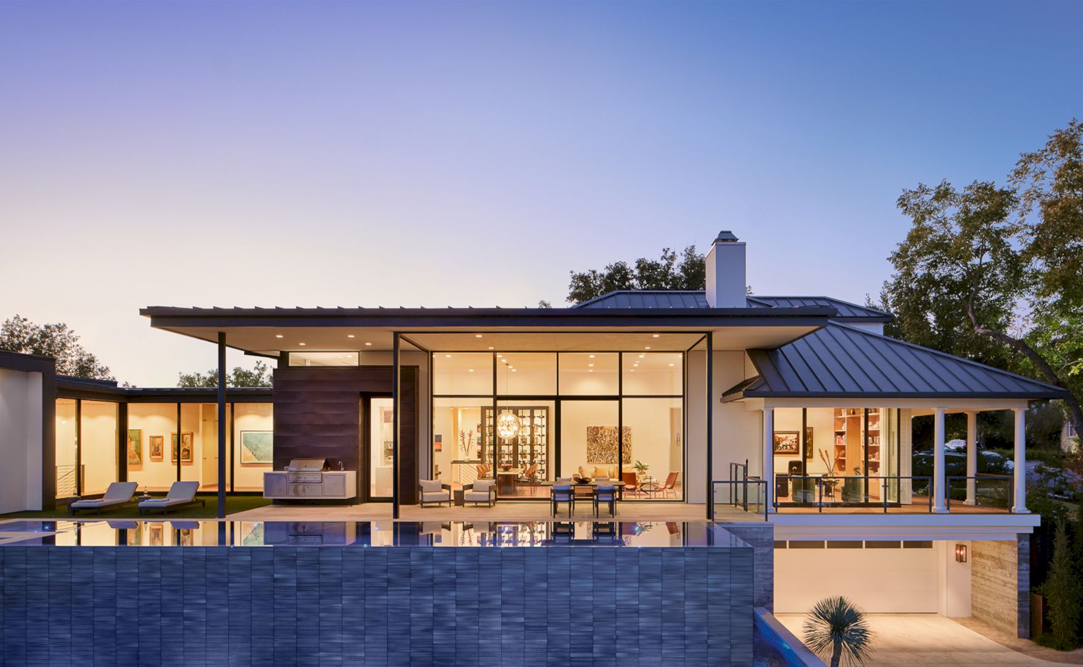
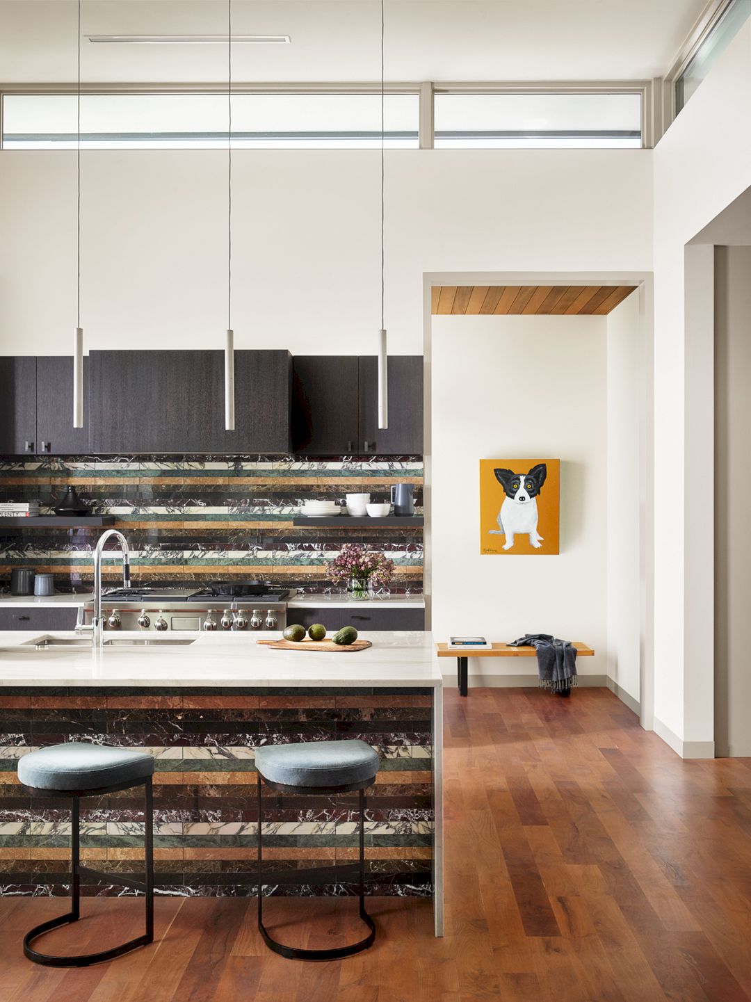
At the site’s lowest point and the clay content of the soil, the house’s beam and pier are nine feet off the ground which adds structural challenges for addition and renovation, including plans for floor-to-ceiling windows and a negative edge pool.
The reconstructed front facade of this house remains unique with the historic neighborhood’s style, hip roof, and wrap-around porch.
Details
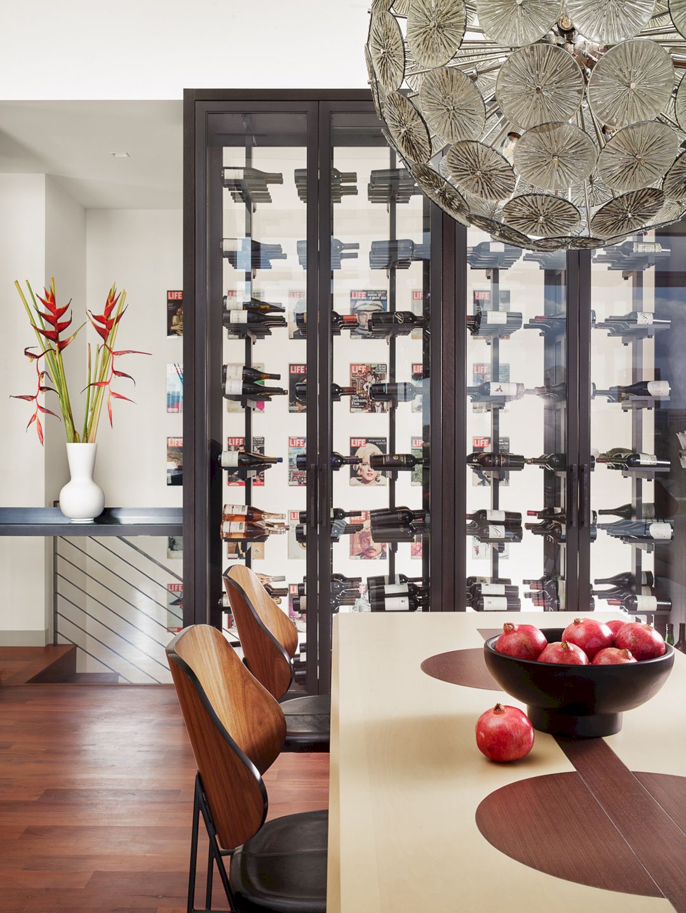
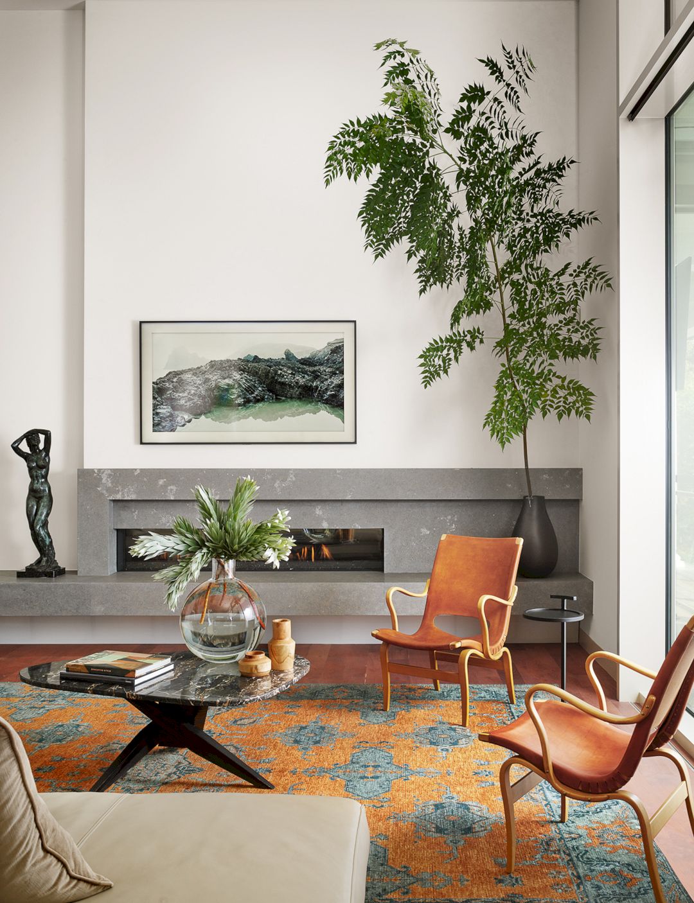
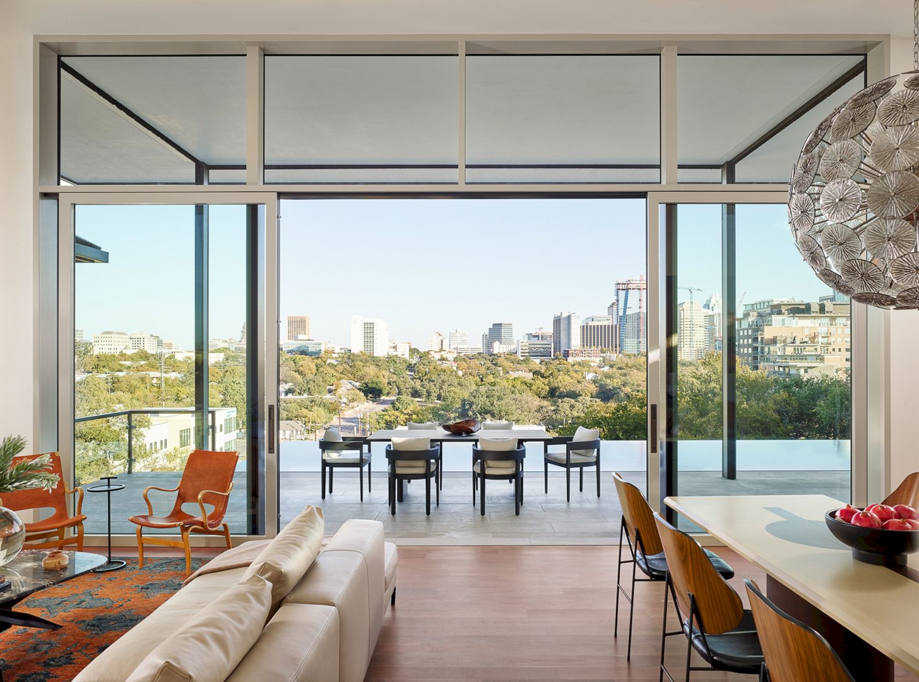
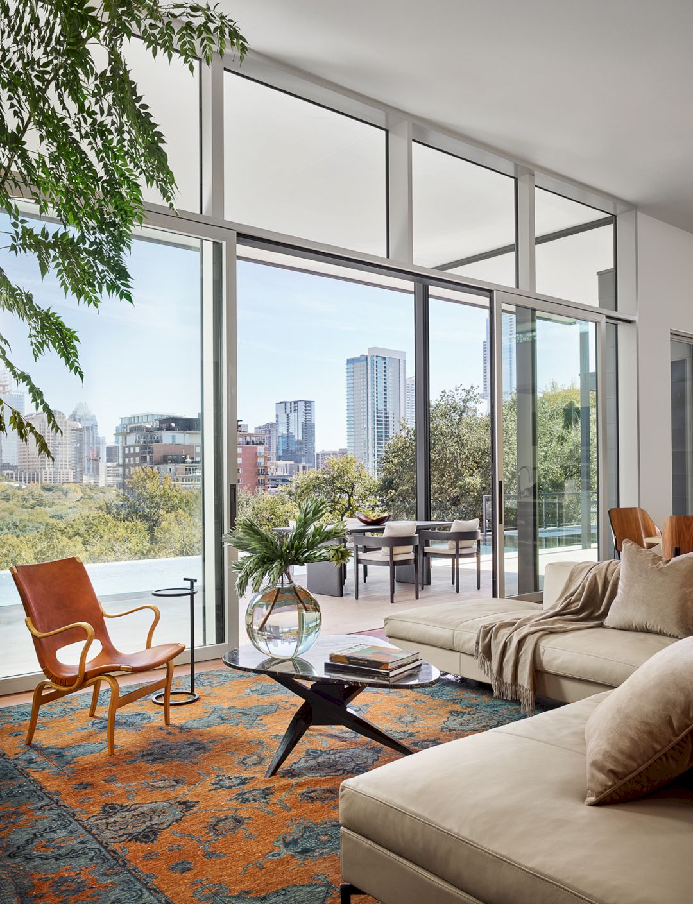
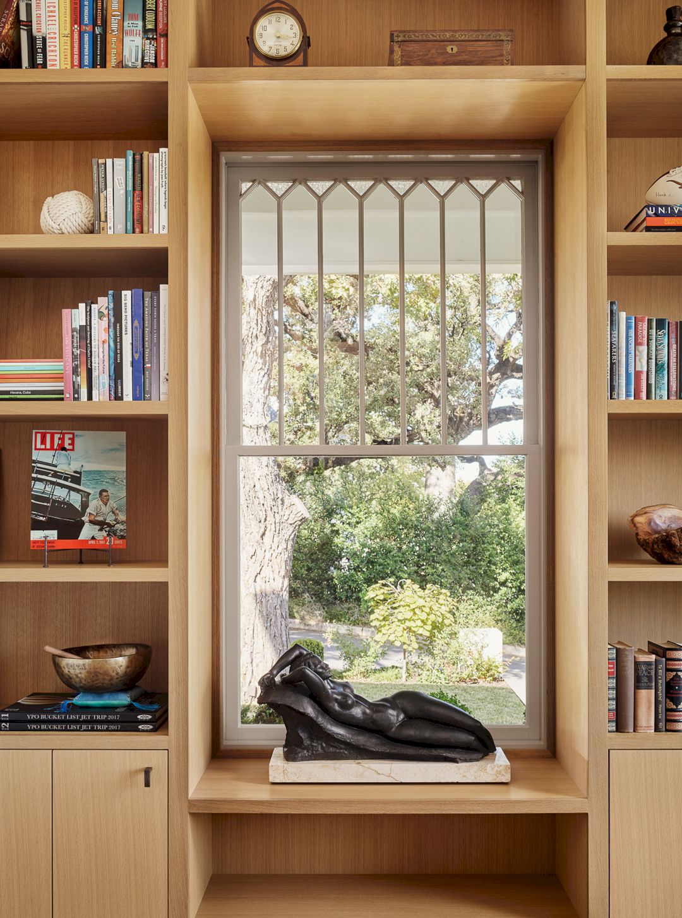
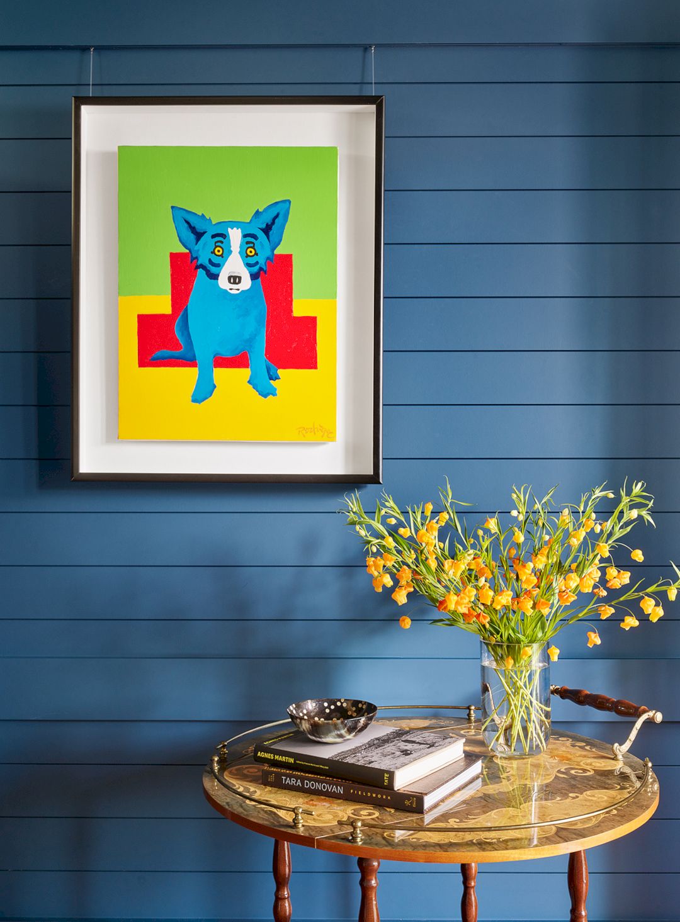
Alongside reconstructed traditional windows, art rails in the shiplap entry hall are one of the historical details added to this house.
The entry’s deep blue opens to the soft off-white of the house’s modern spaces. There are doors to the office and bedroom that flank the house’s entry hall but are concealed in the walls completely.
The house is turned sideways due to the renovation, opening the living spaces to the awesome eastern city views. This orientation appears from the front where the screened box’s steel frame can be seen extending from the living room onto the side porch.
Spaces
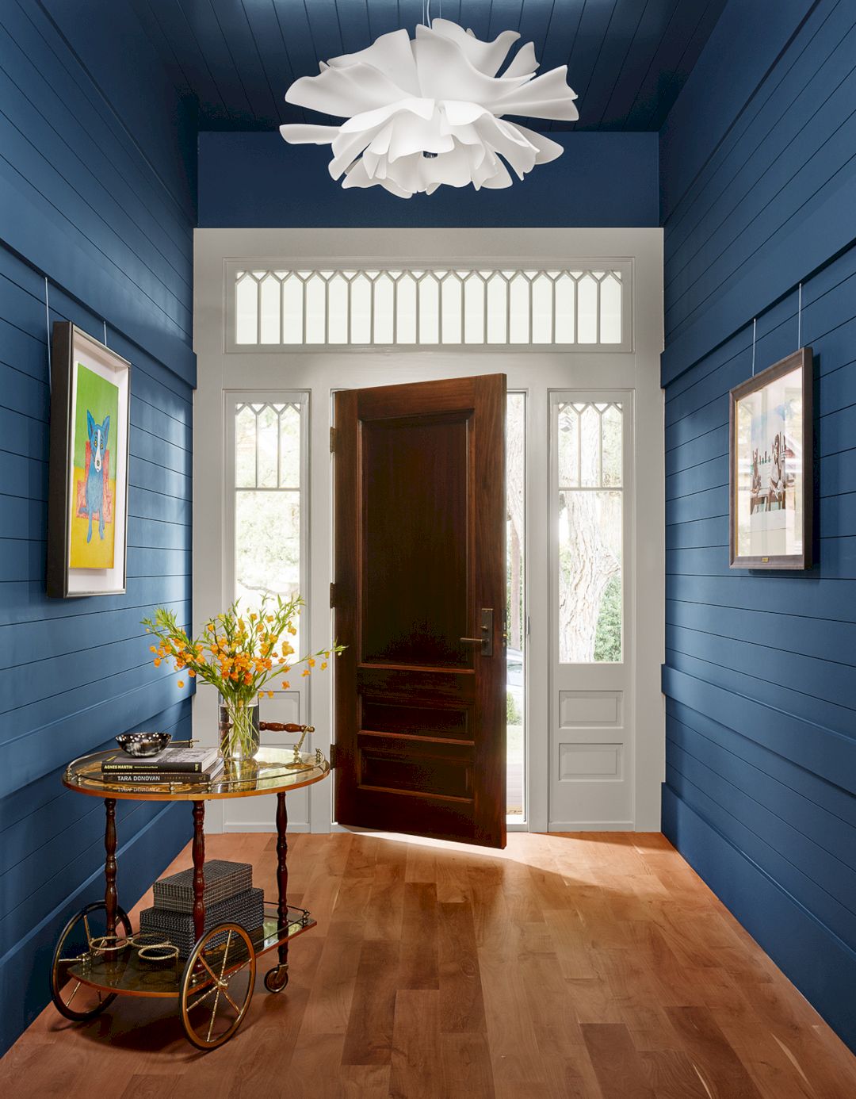
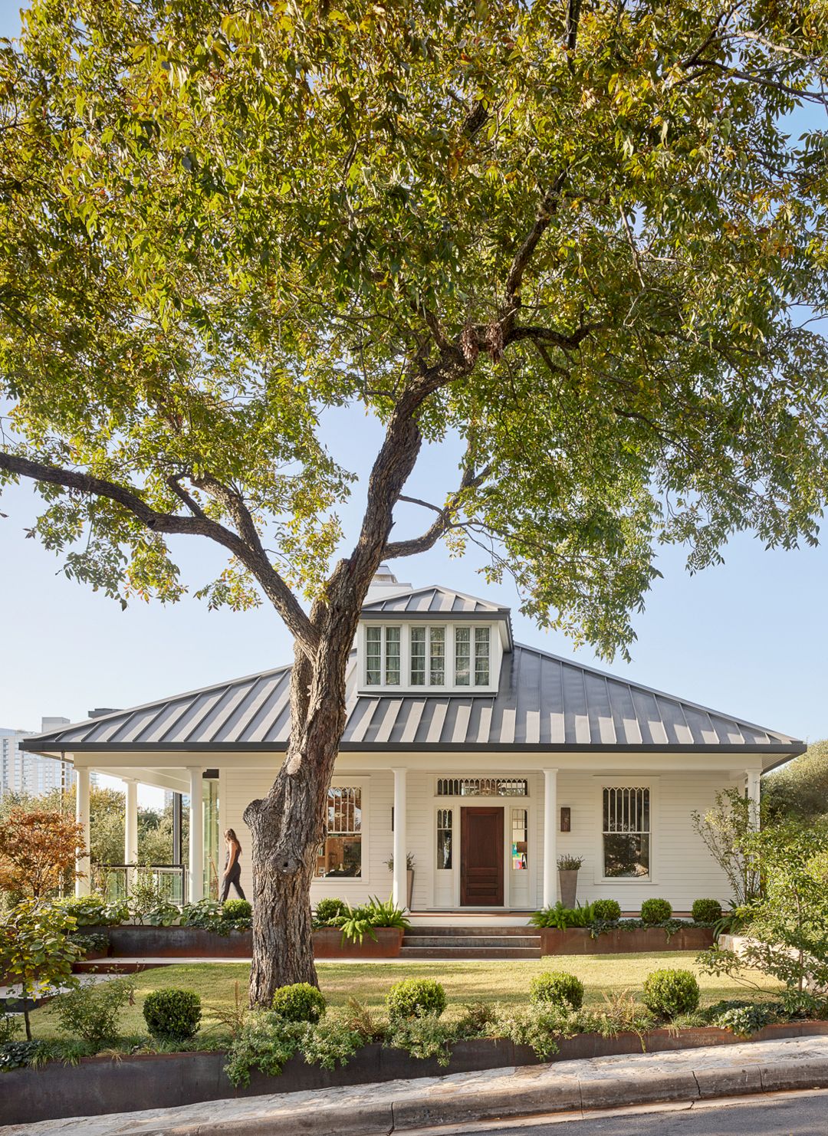
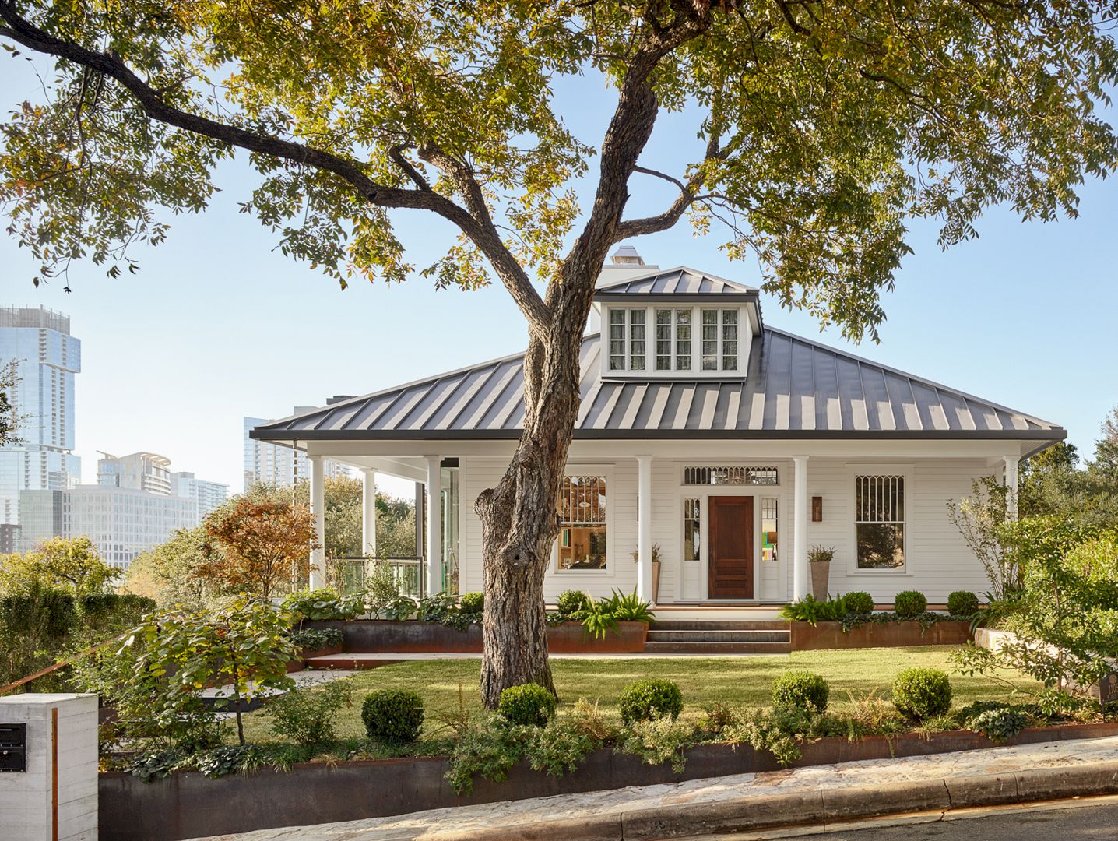
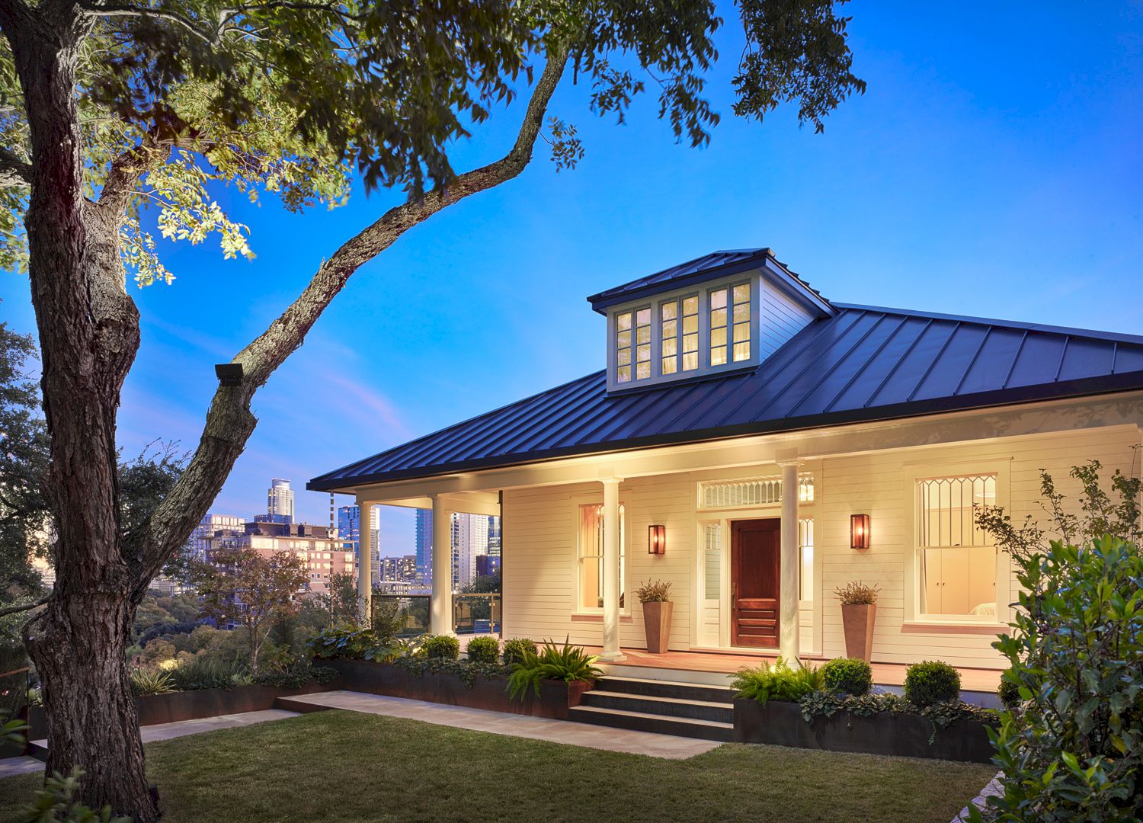
All bedrooms and common living areas can be found on the main level, including
The kitchen, dining, and living area are completed with floor-to-ceiling glass walls that open to the stunning infinity pool and terrace. The stairs that lead from the kitchen to the garage are shielded by the custom wine display.
On the walls of the stairwell, one can see l
Clarksville Residence
Discover more from Futurist Architecture
Subscribe to get the latest posts sent to your email.
