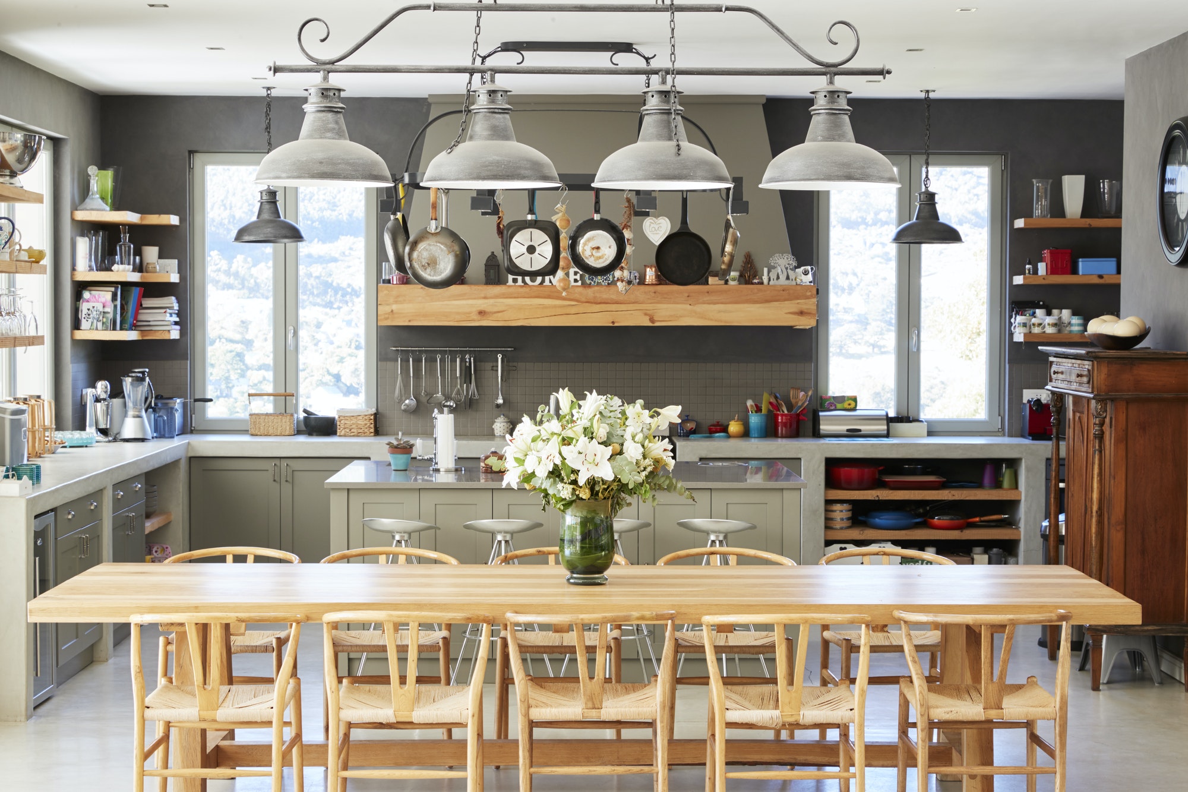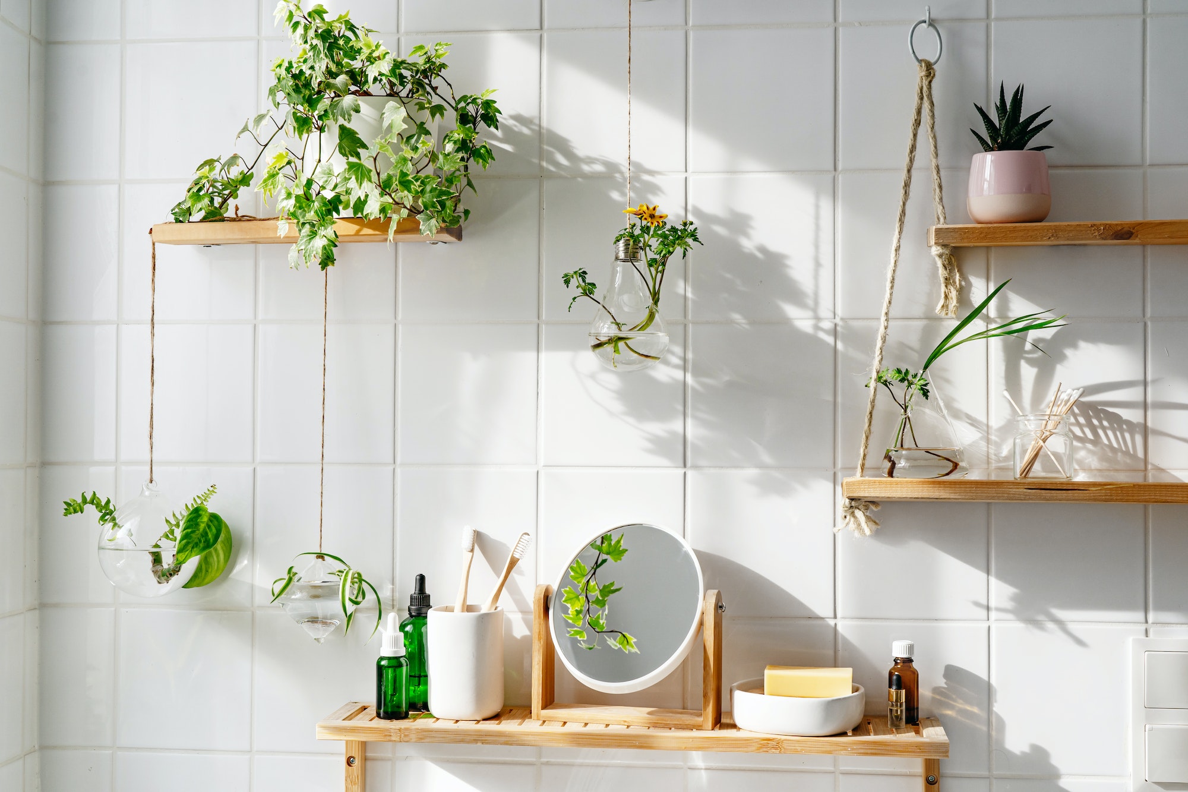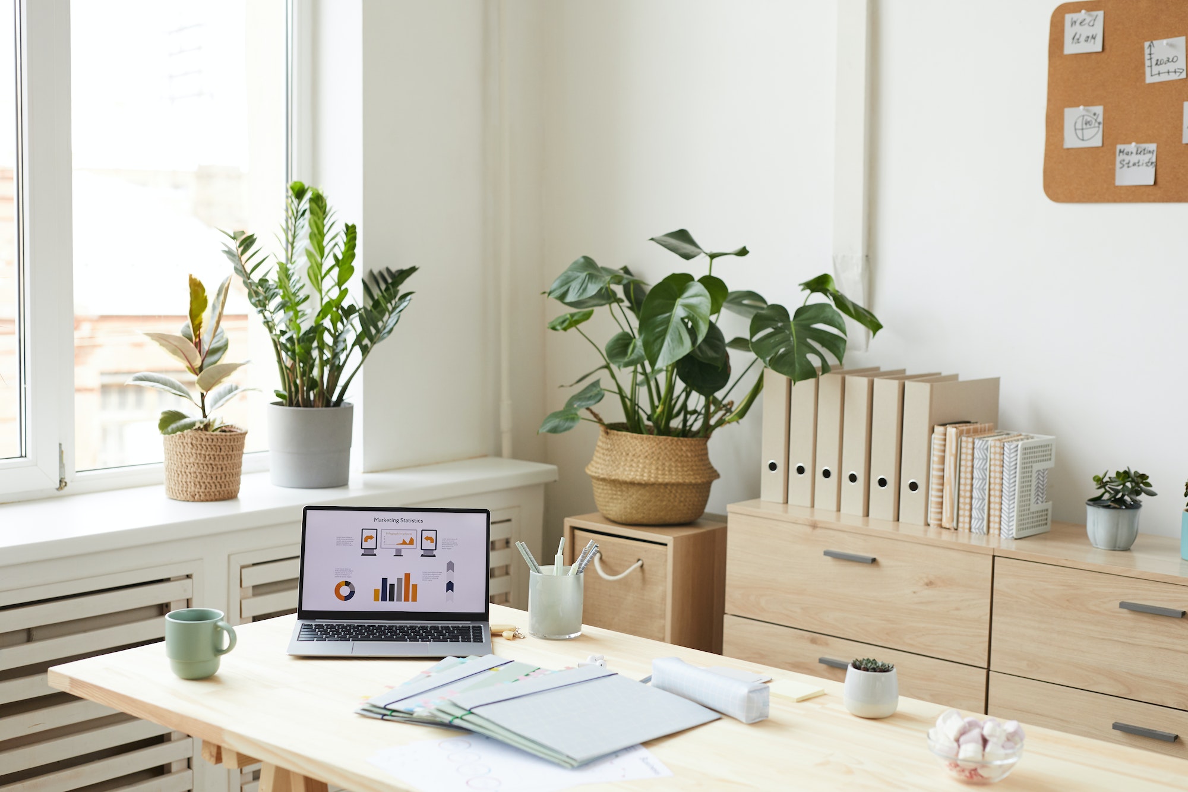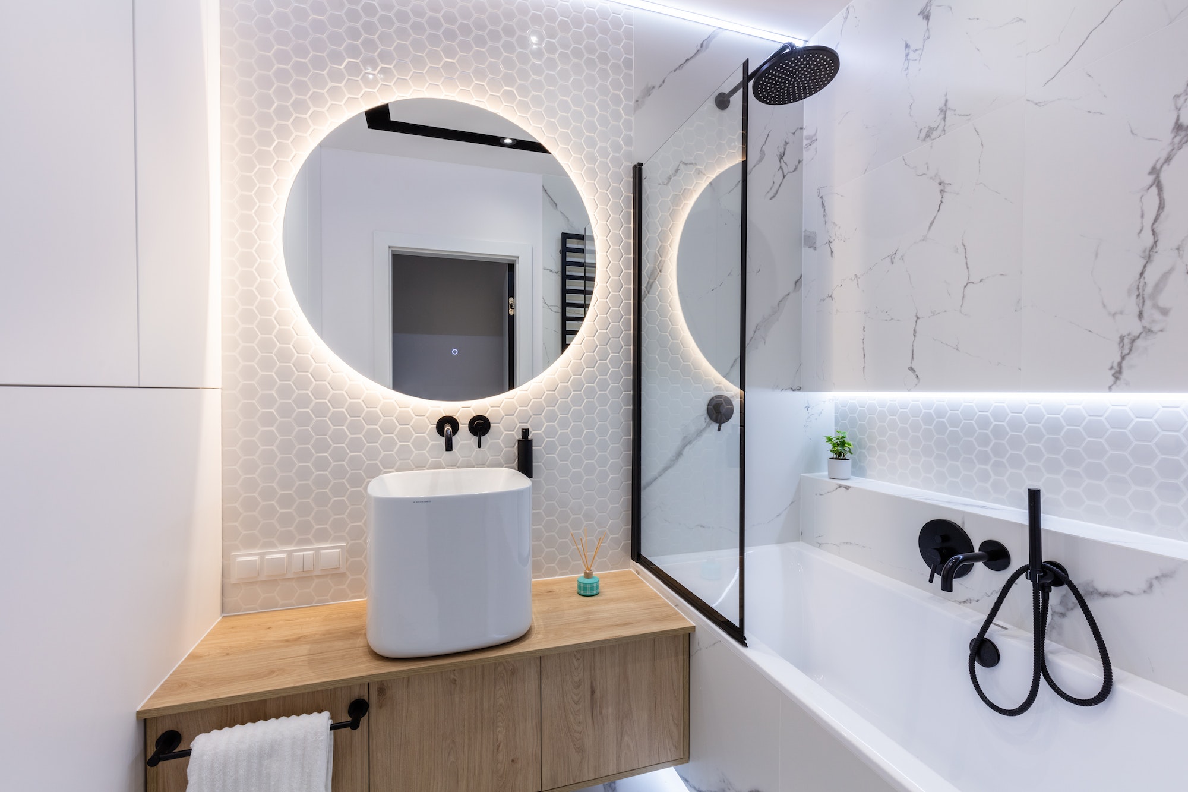There are many advantages that you can get by having an open-plan kitchen. You can socialize and cook with your family at the same time and make your kitchen more functional. This also can transform your kitchen into an airy room with better air circulation.
We have gathered 10 layout design ideas of an open plan kitchen below that can give you a lot of inspiration.
1. Darlington Residence by Abramson Architects
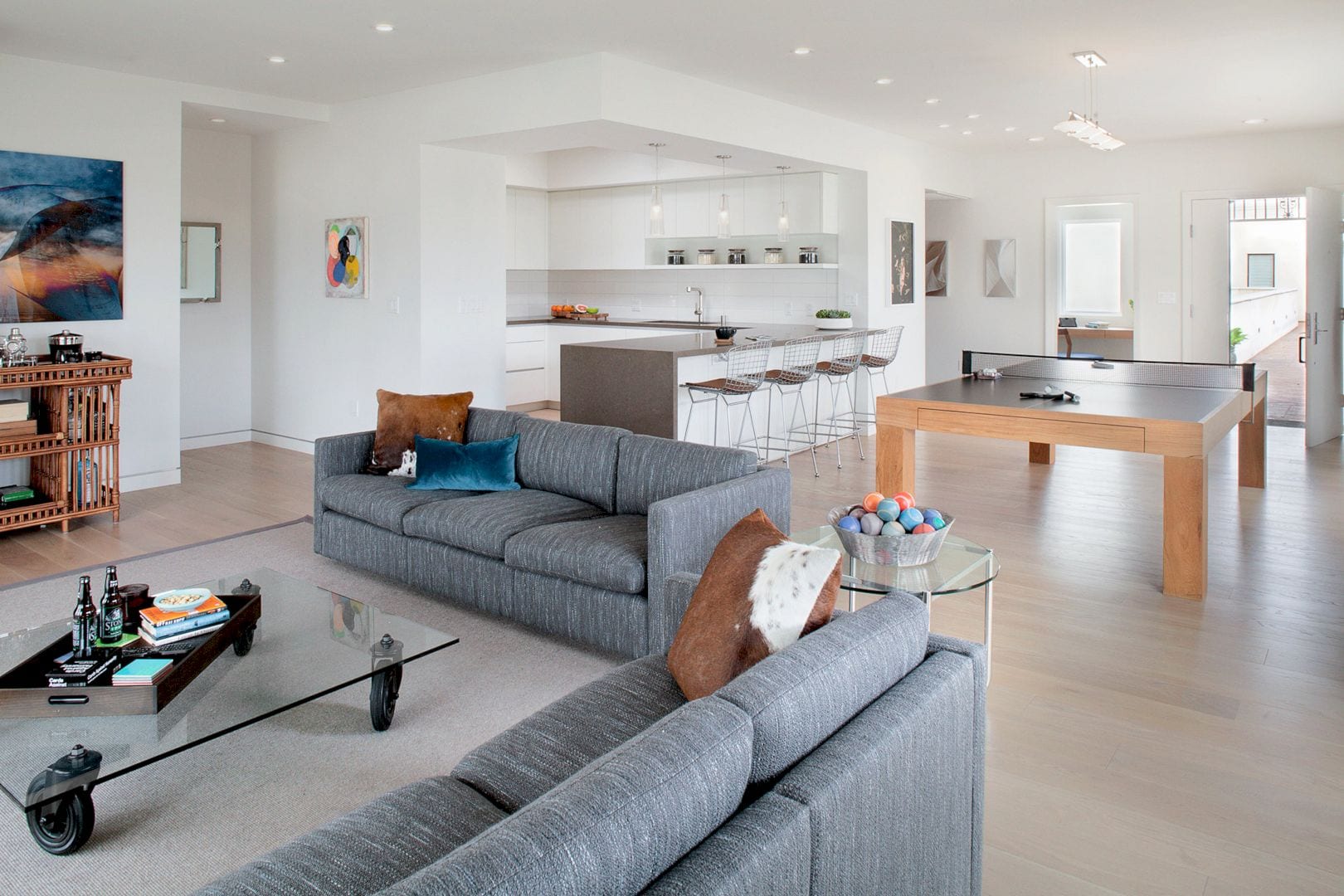
It is an awesome house that has a layout design idea of an open plan kitchen that is perfect for a new level of living. Darlington Residence by Abramson Architects has a bright open-plan kitchen in white. This kitchen is also completed with stools and beautiful lamps.
Photographer: Marco Gualtieri
2. River House by Alexis Dornier
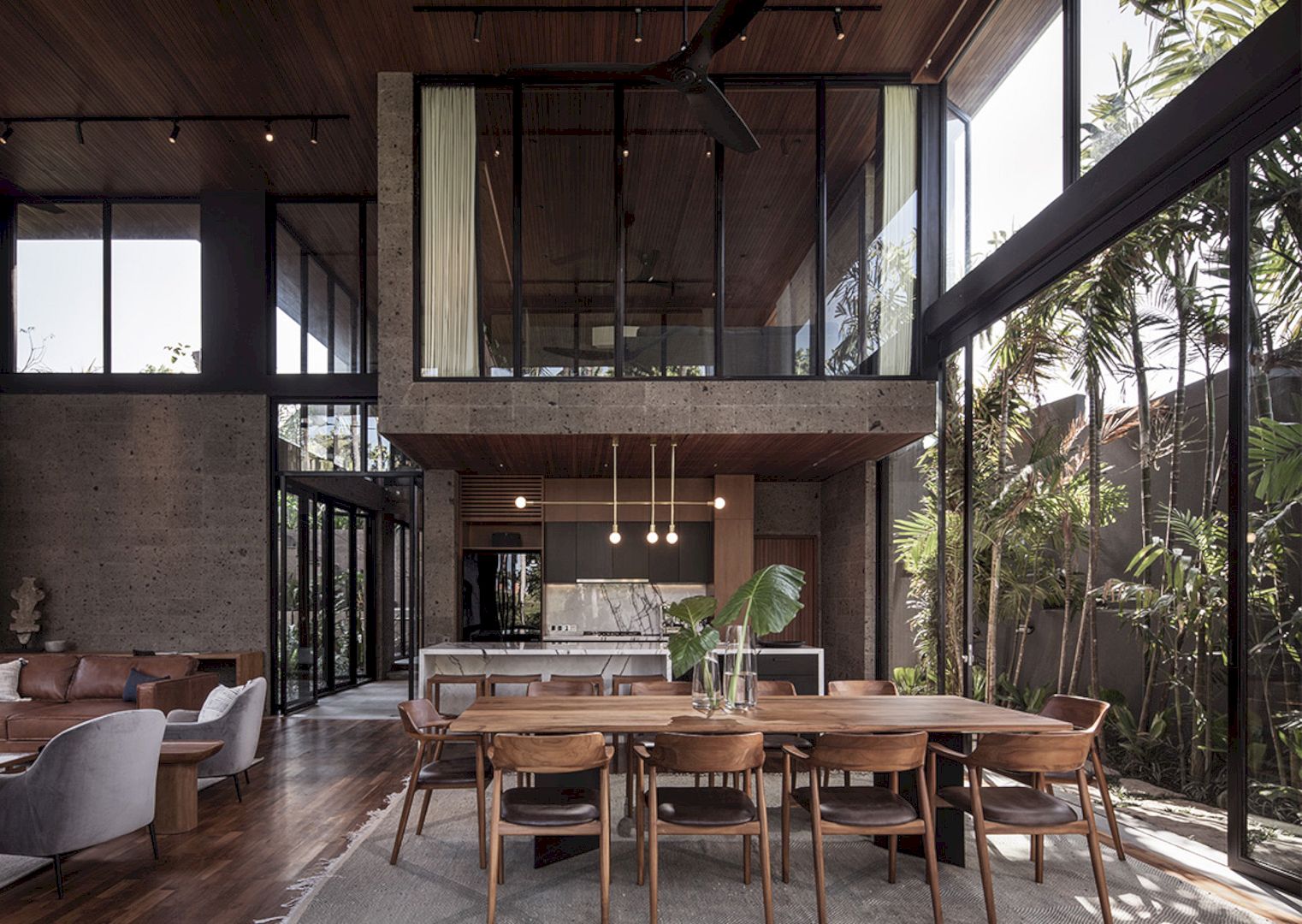
A layout design idea of an open plan kitchen in River House by Alexis Dornier is supported by the high ceiling of the house. An open plan and a high ceiling are an awesome combination for better airflow. The kitchen itself is designed with marble material and completed with beautiful lamps.
Photographer: KIE
3. Loft RLO by ME Arquitetura
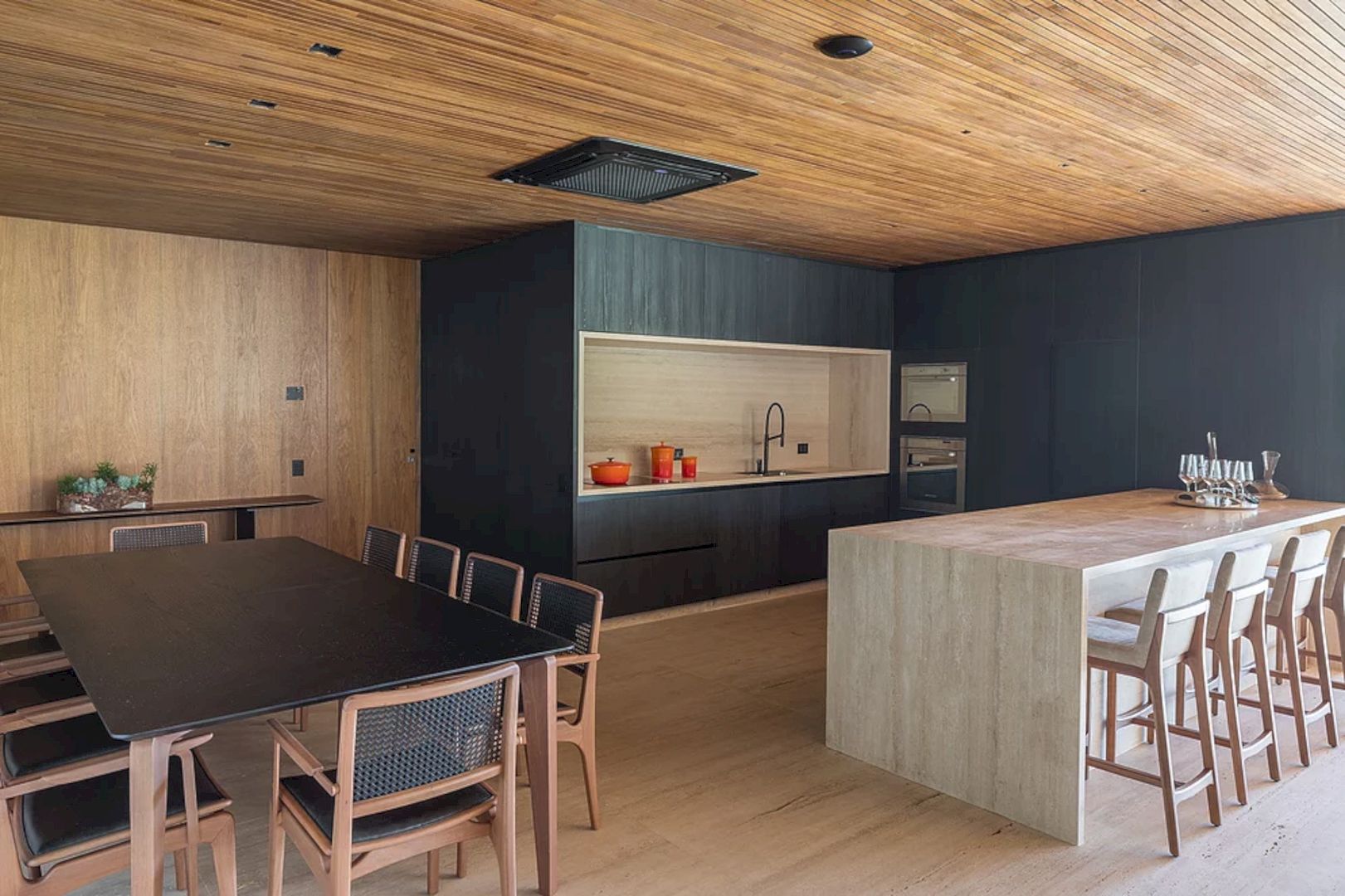
You can also try the layout design idea of an open plan kitchen in this single-storey residence. Dominated by wood materials, Loft RLO by ME Arquitetura offers a warm kitchen with a combination of a wood element and a dark color.
Photographer: Haruo Mikami
4. In the Mood by PRUSTA
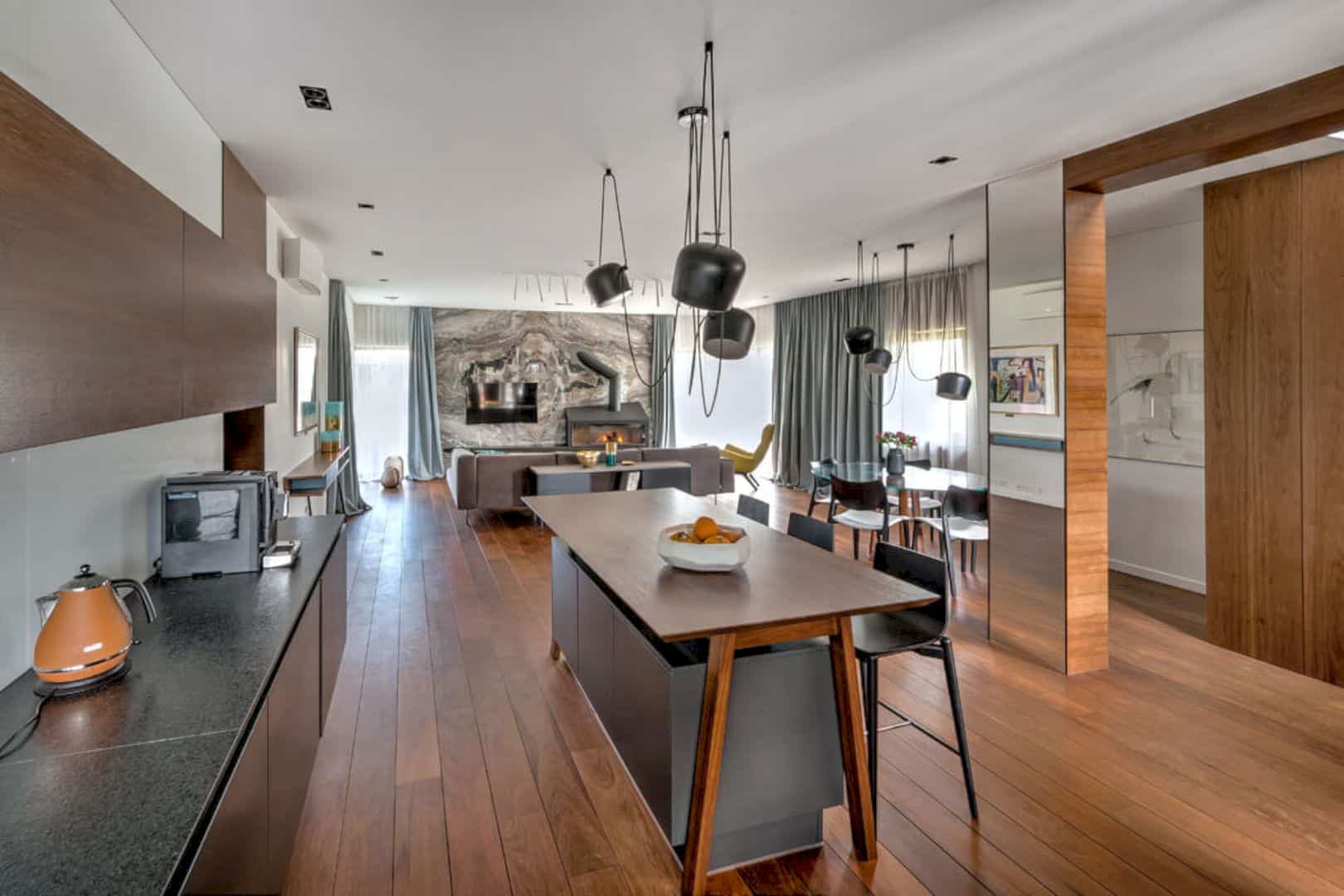
The layout design idea of an open plan kitchen in this large house is perfect for you who want to create a warm and natural atmosphere. In the Mood by PRUSTA has an awesome kitchen designed with wood materials. The kitchen cabinet, kitchen island, and floor are made of wood.
Photographer: Karlas
5. House in Gulbinai by PRUSTA
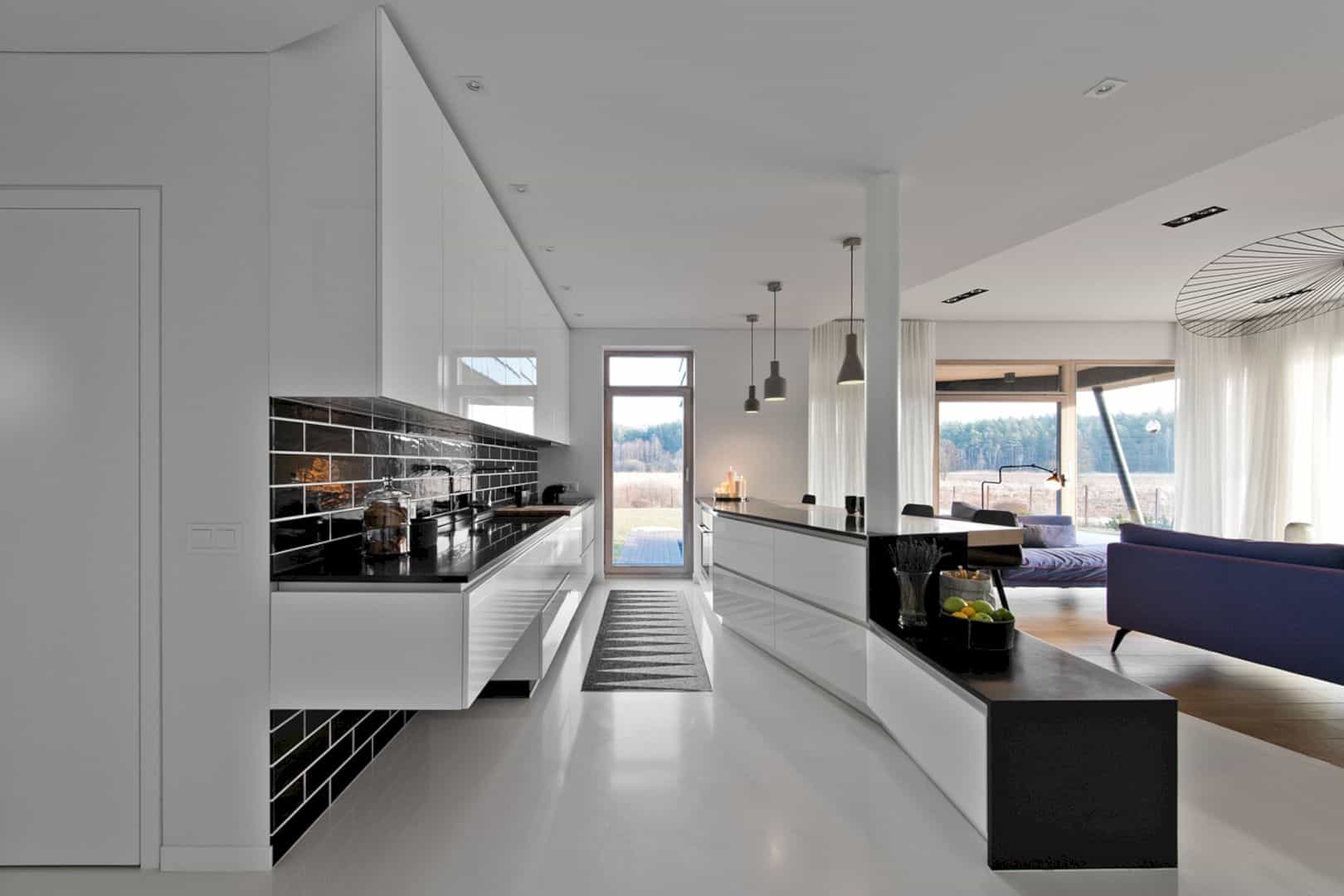
House in Gulbinai by PRUSTA offers a modern kitchen that has a layout design idea of an open plan kitchen. It is a black-and-white kitchen that has a modern and elegant style which is perfect for a luxurious house.
Photographer: Darius Gumbrevicius
6. Juniper House by Marc Boutin Architectural Collaborative
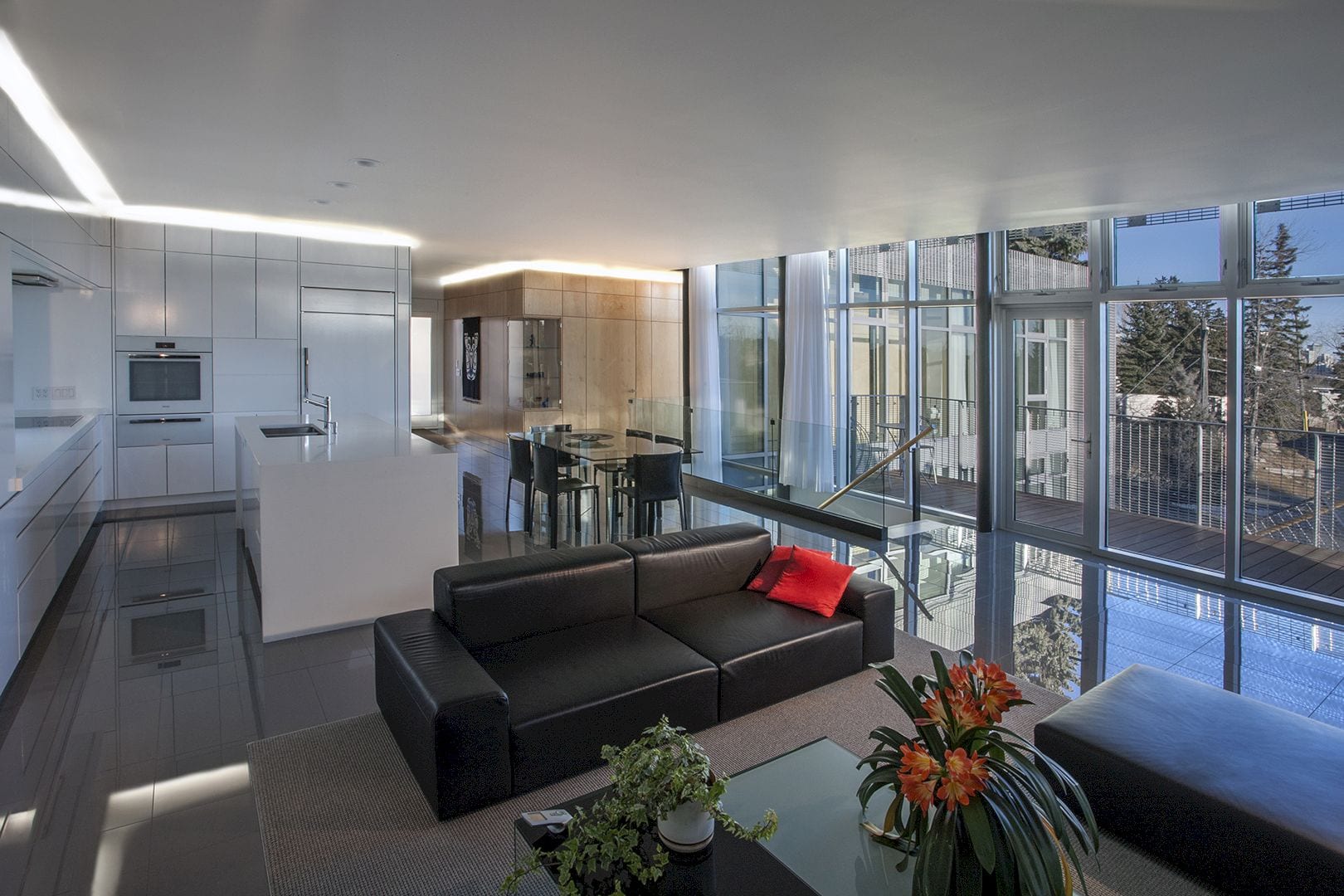
The white kitchen in Juniper House by Marc Boutin Architectural Collaborative has a layout design idea of an open plan kitchen that is perfect for a modern residence. This idea is also about capturing the awesome views outside through the expansive windows.
Photographer: yellowcamera
7. Madison Park Remodel by Prentiss Balance Wickline Architects
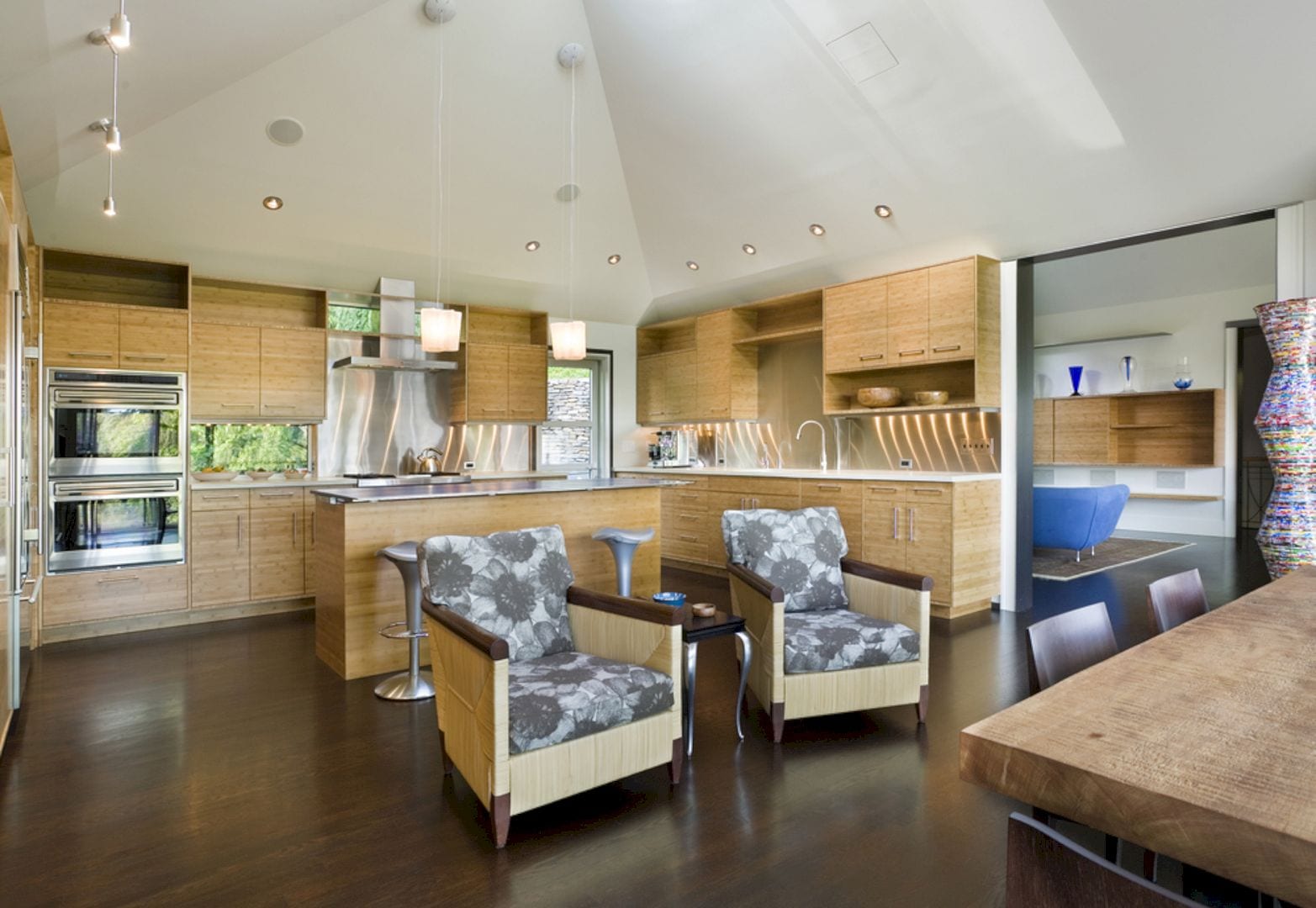
Bringing a natural look through the use of wood as the main material is a great layout design idea of an open plan kitchen for your house. Besides providing flexibility to move from one space to another space, the open plan kitchen in Madison Park Remodel by Prentiss Balance Wickline Architects also can create an inviting feeling with its wood elements.
Photography: Prentiss Balance Wickline Architects
8. Saddlehorn weeHouse by Alchemy Architects
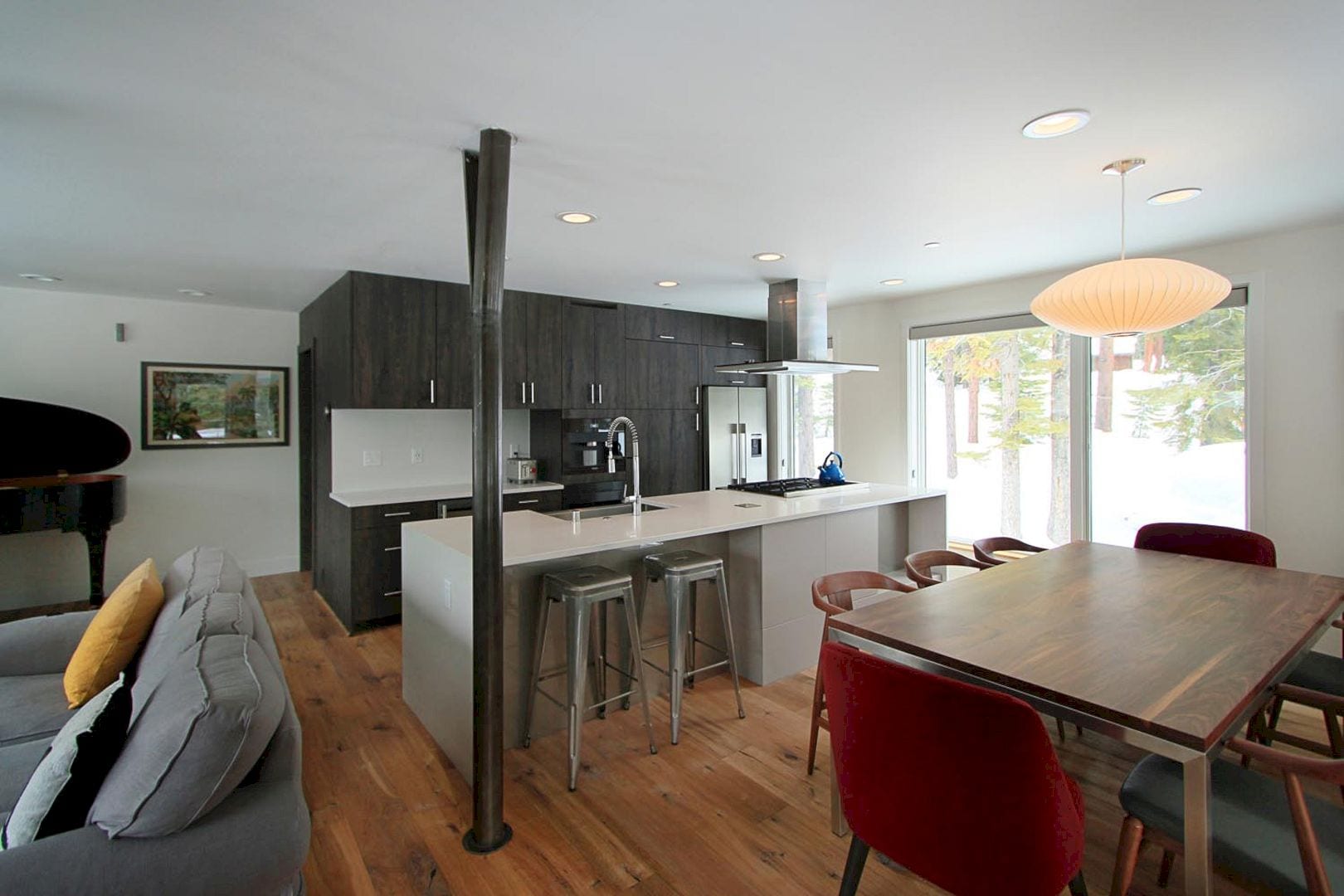
It is a unique house that has a layout design idea of an open plan kitchen. Saddlehorn weeHouse by Alchemy Architects has a simple small kitchen that looks larger thanks to the open-plan concept. The centerpiece of this kitchen is the black kitchen cabinet.
Photography: Alchemy Architects
9. Hanna Park Home by Prentiss Balance Wickline Architects
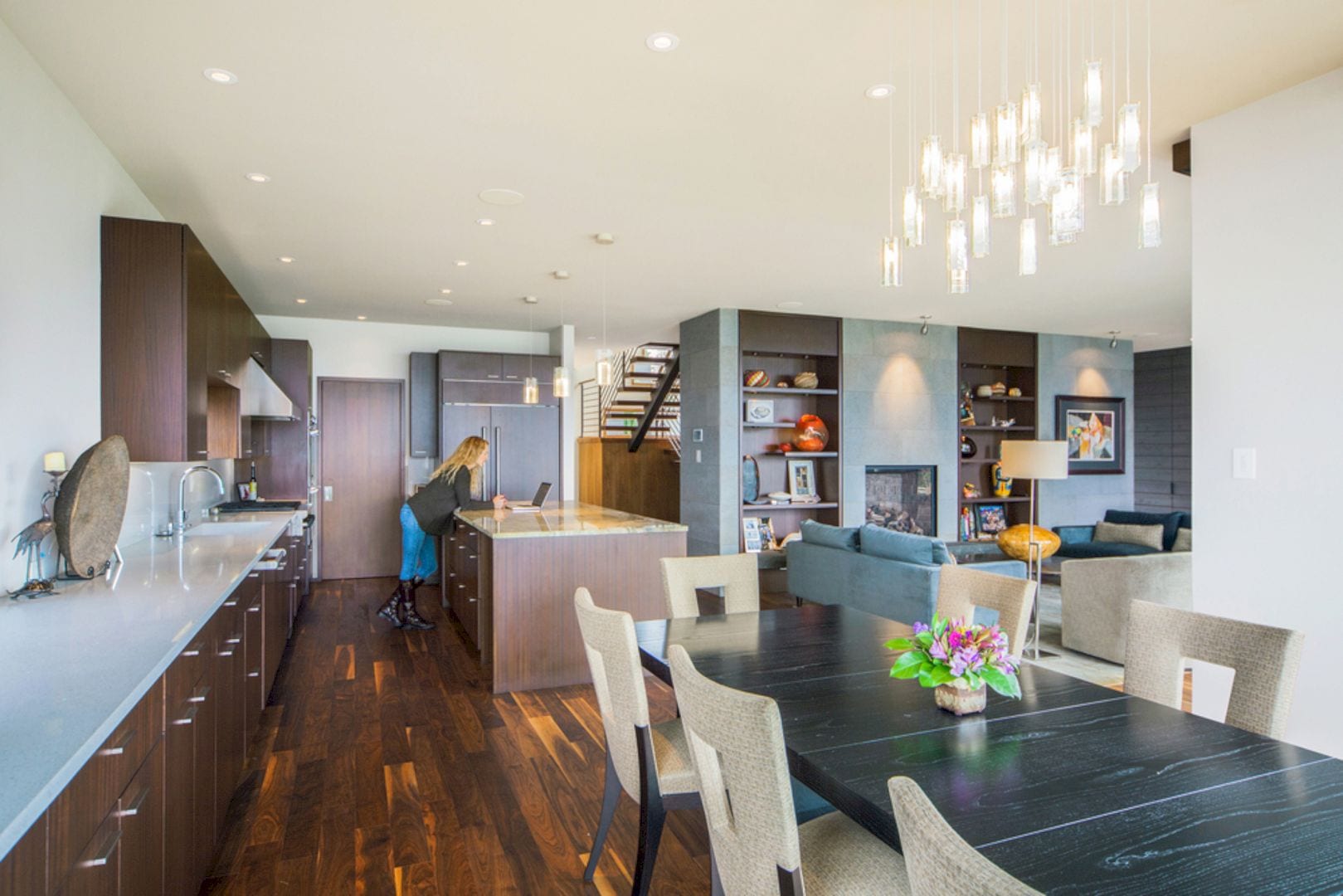
Hanna Park Home by Prentiss Balance Wickline Architects is a luxury house that uses a layout design idea of an open plan kitchen for its kitchen. With wooden cabinets and a wooden island, this kitchen is perfect as the best place for cooking and entertaining.
Photography: ye-h photography
10. Hood River Residence by Scott Edwards Architecture
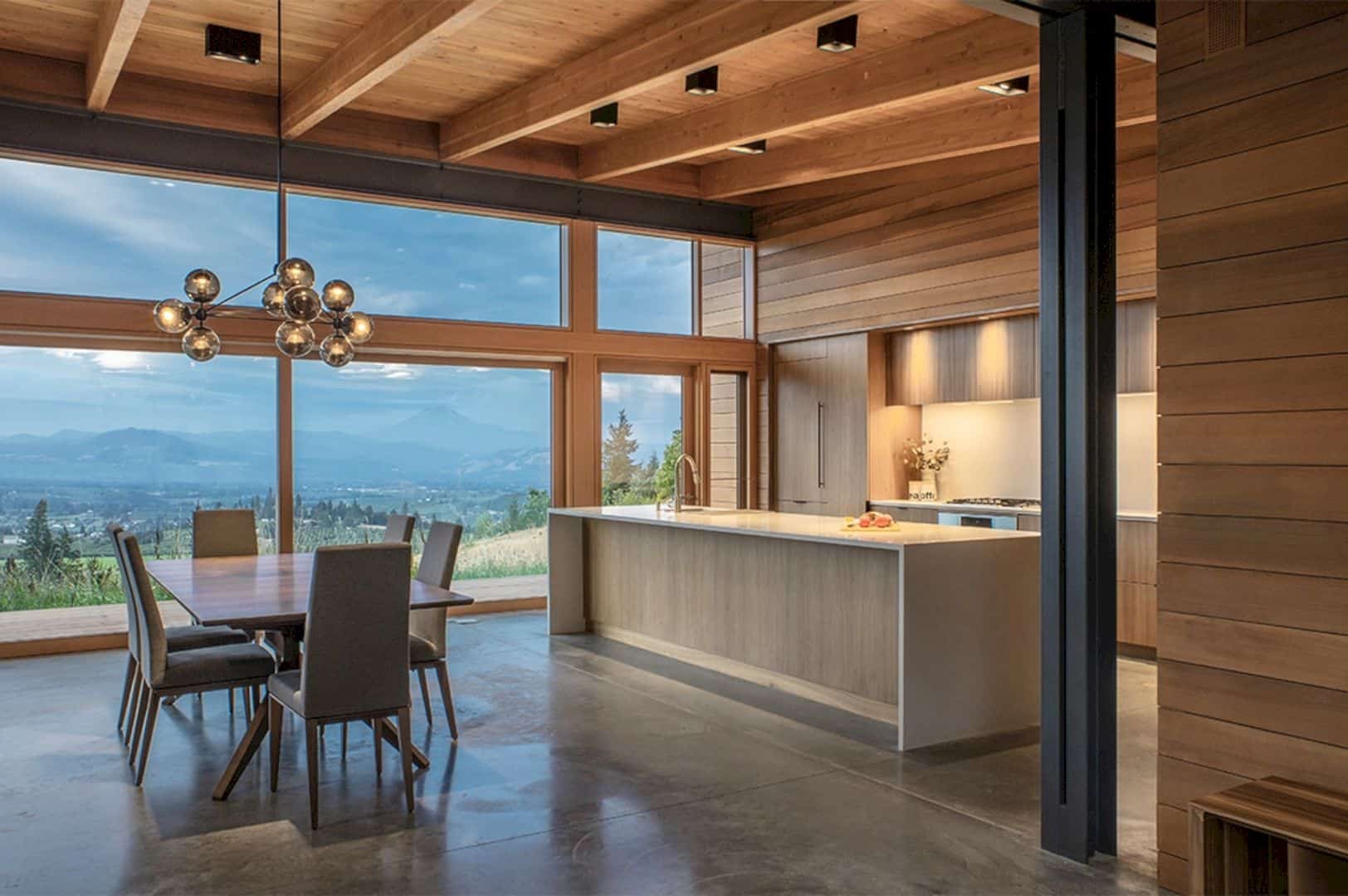
Hood River Residence by Scott Edwards Architecture is a contemporary home that has a beautiful kitchen with neutral colors. This home also uses a layout design idea of an open plan kitchen to bring better airflow and capture the great views.
Photography: Pete Eckert
Discover more from Futurist Architecture
Subscribe to get the latest posts sent to your email.
