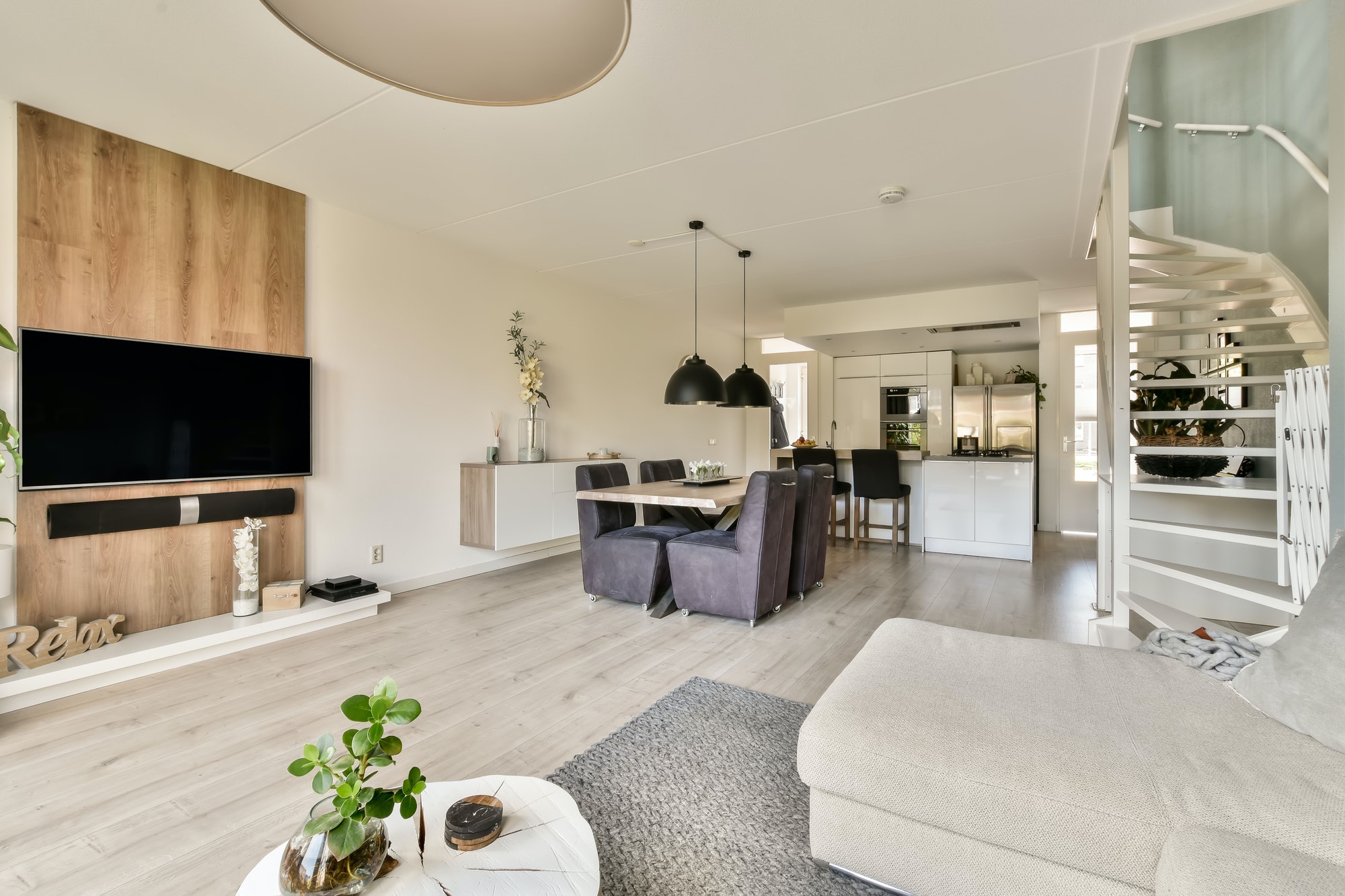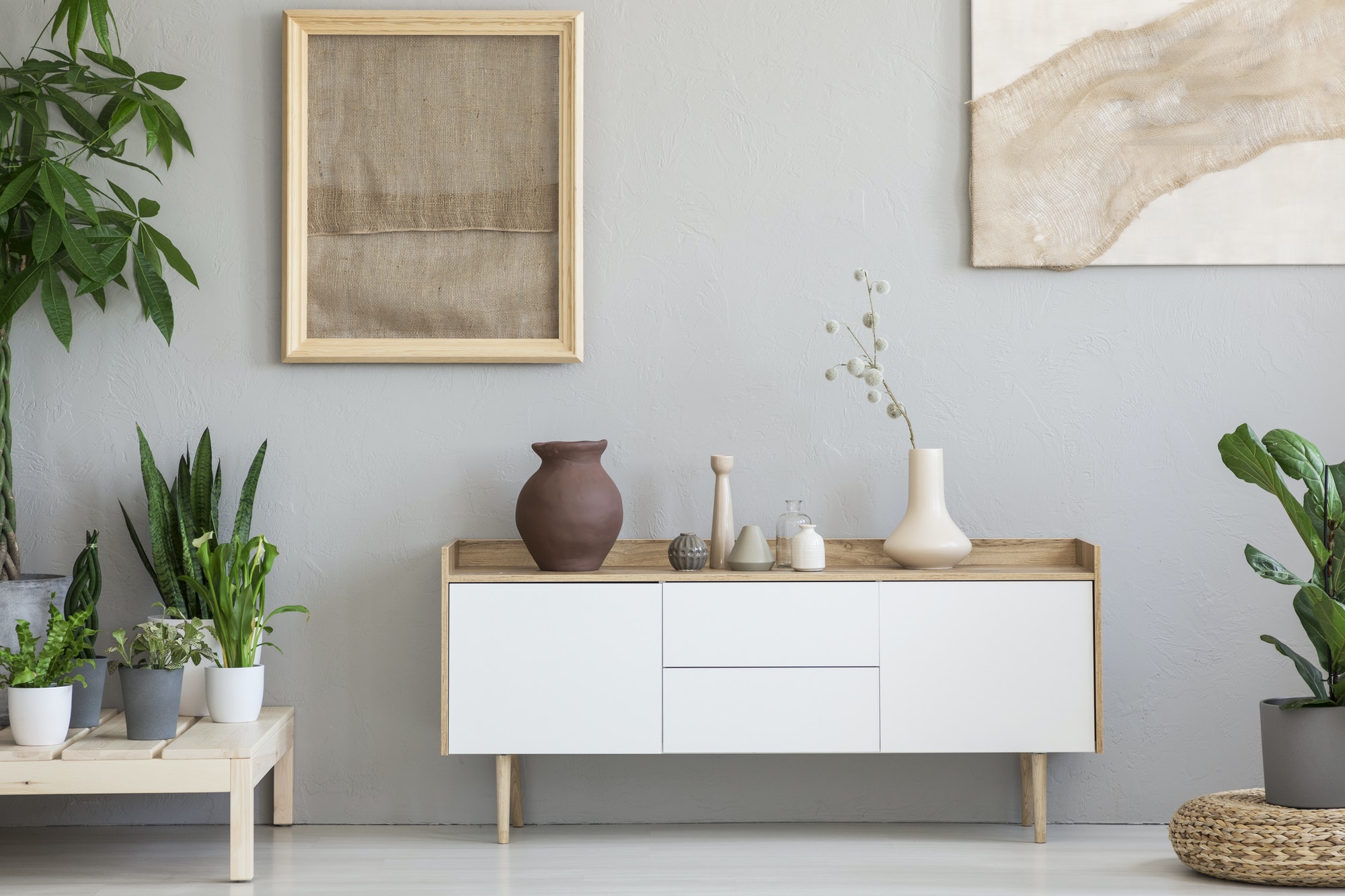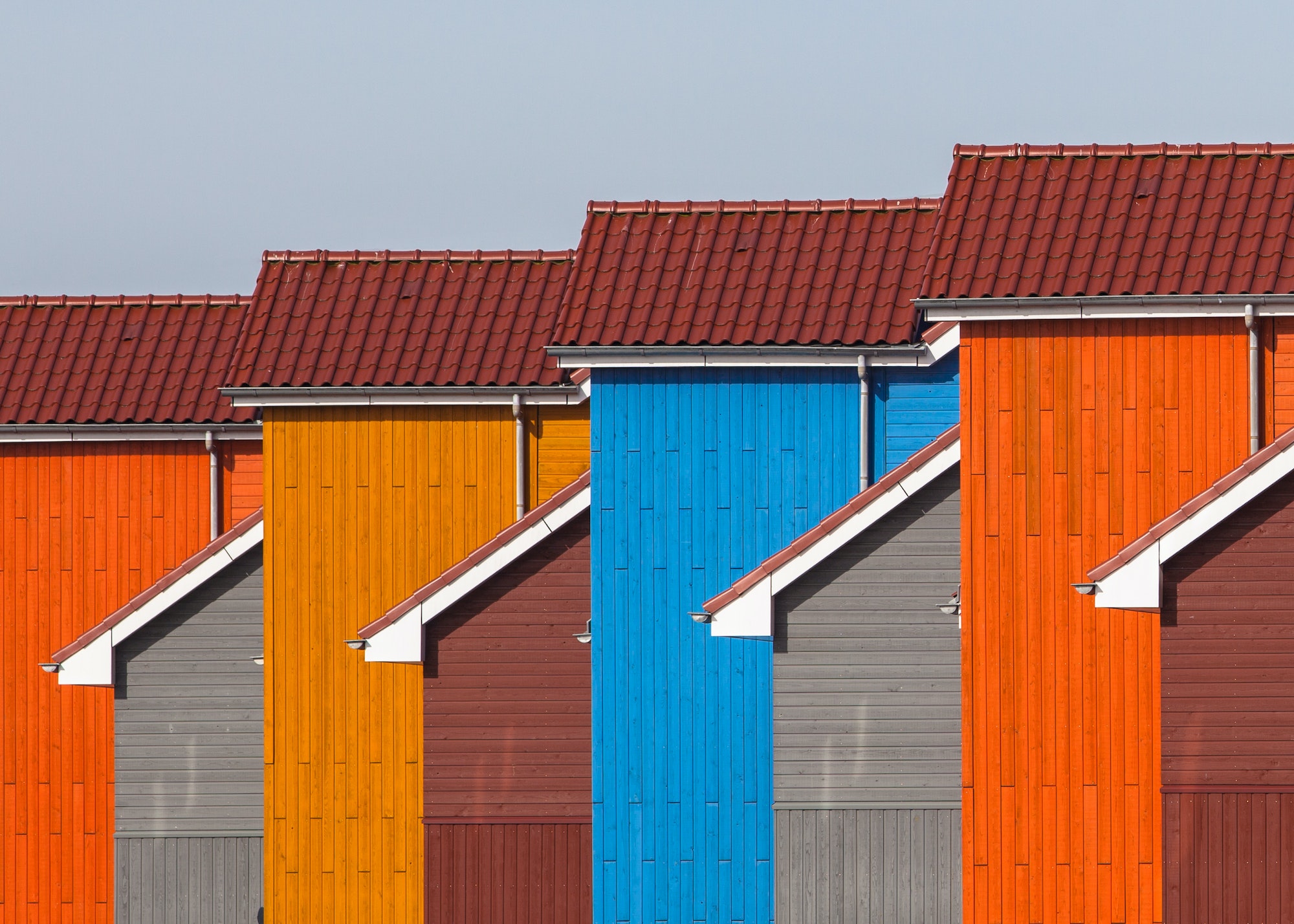An open-concept layout design is a perfect design for you who want to have better communication and ease of movement for your family. It is a design that merges common rooms into one open space with fewer separations.
If you need more inspiration, here are 10 homes with open-concept layout design ideas that are popular nowadays to consider.
1. River House by Alexis Dornier
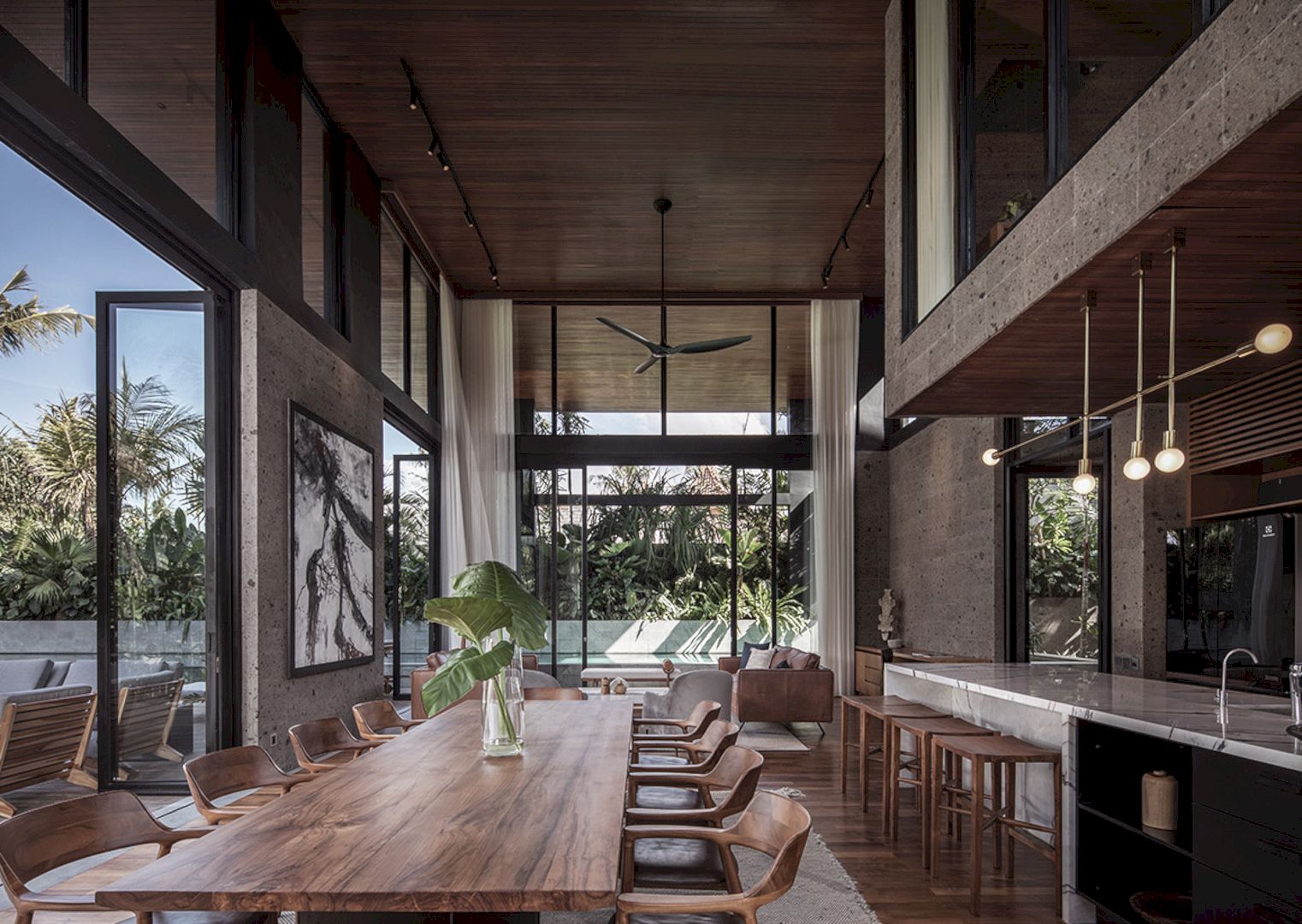
The open-concept layout design idea in this five-bedroom house is about creating a natural look by dominating the interior with a lot of wood elements. River House by Alexis Dornier has an awesome living area with wooden furniture, a wooden floor, and a wooden ceiling.
Photographer: Kie
2. Tribeca Loft by Andrew Franz Architect
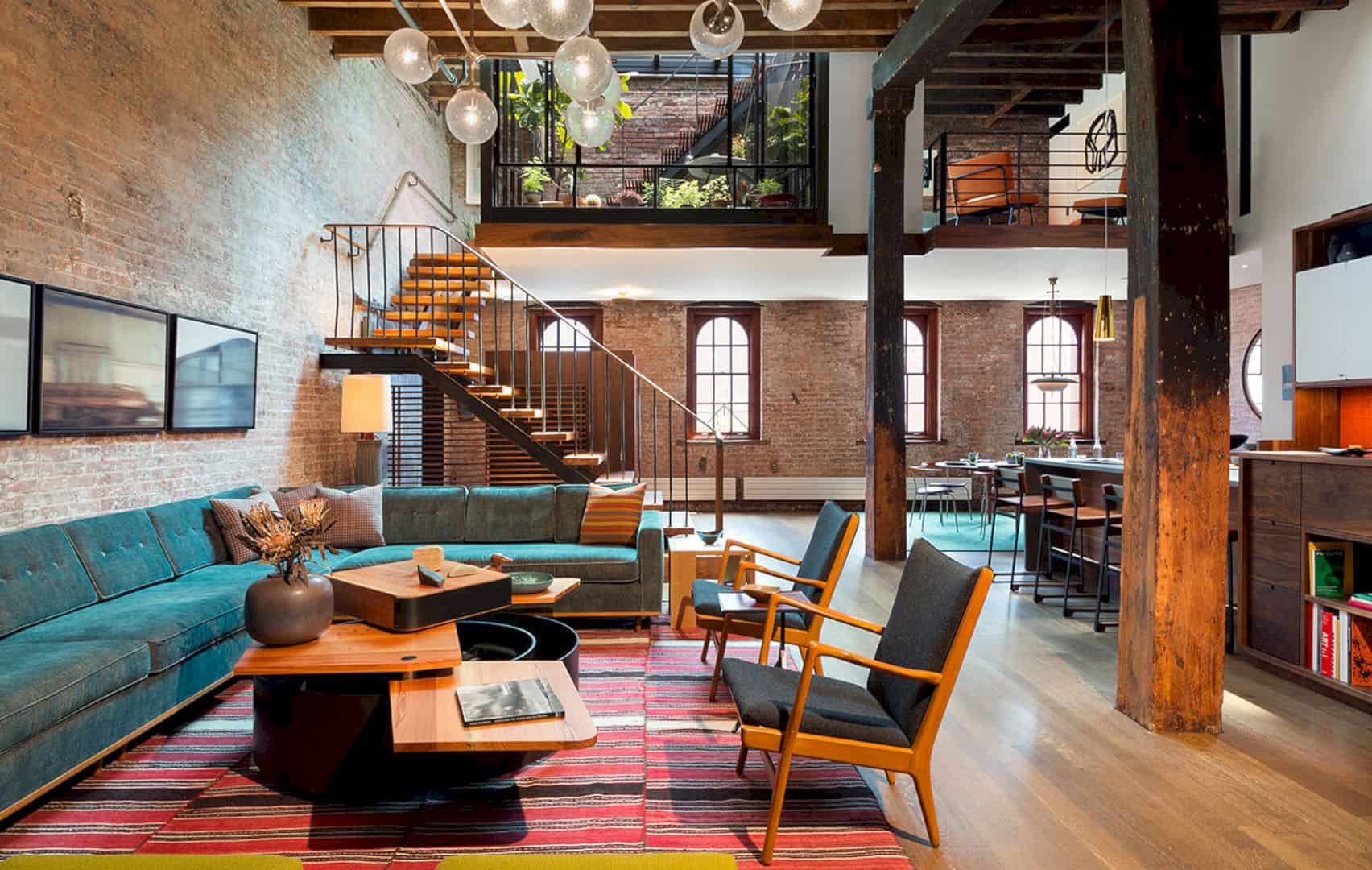
Tribeca Loft by Andrew Franz Architect has an open-concept layout design idea that uses different colors and materials. Wood and bricks are used and combined to design this house while some different colors come from the house furniture.
Photographer: Albert Vecerka / Esto
3. L106 by Pereira Miguel Arquitectos
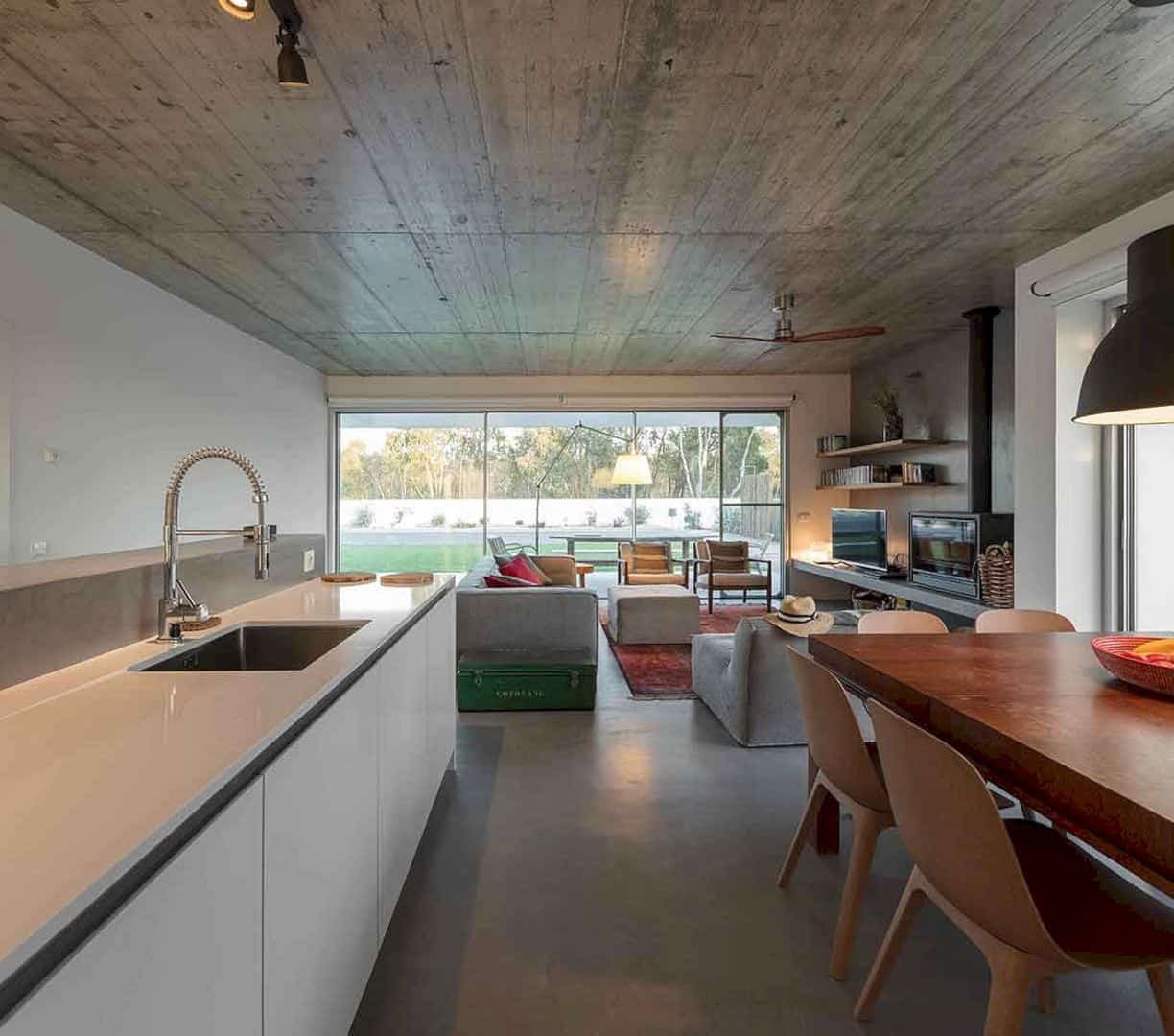
If you want to have a house with a little touch of industrial style, the open-concept layout design idea in this single-family house will be perfect for you. L106 by Pereira Miguel Arquitectos has an open-concept layout design with an industrial look. The ceiling is made of wood while the wall and floor are made of concrete.
Photography: Fernando Guerra | FG+SG
4. 23 Terrace by DRTAN LM Architect
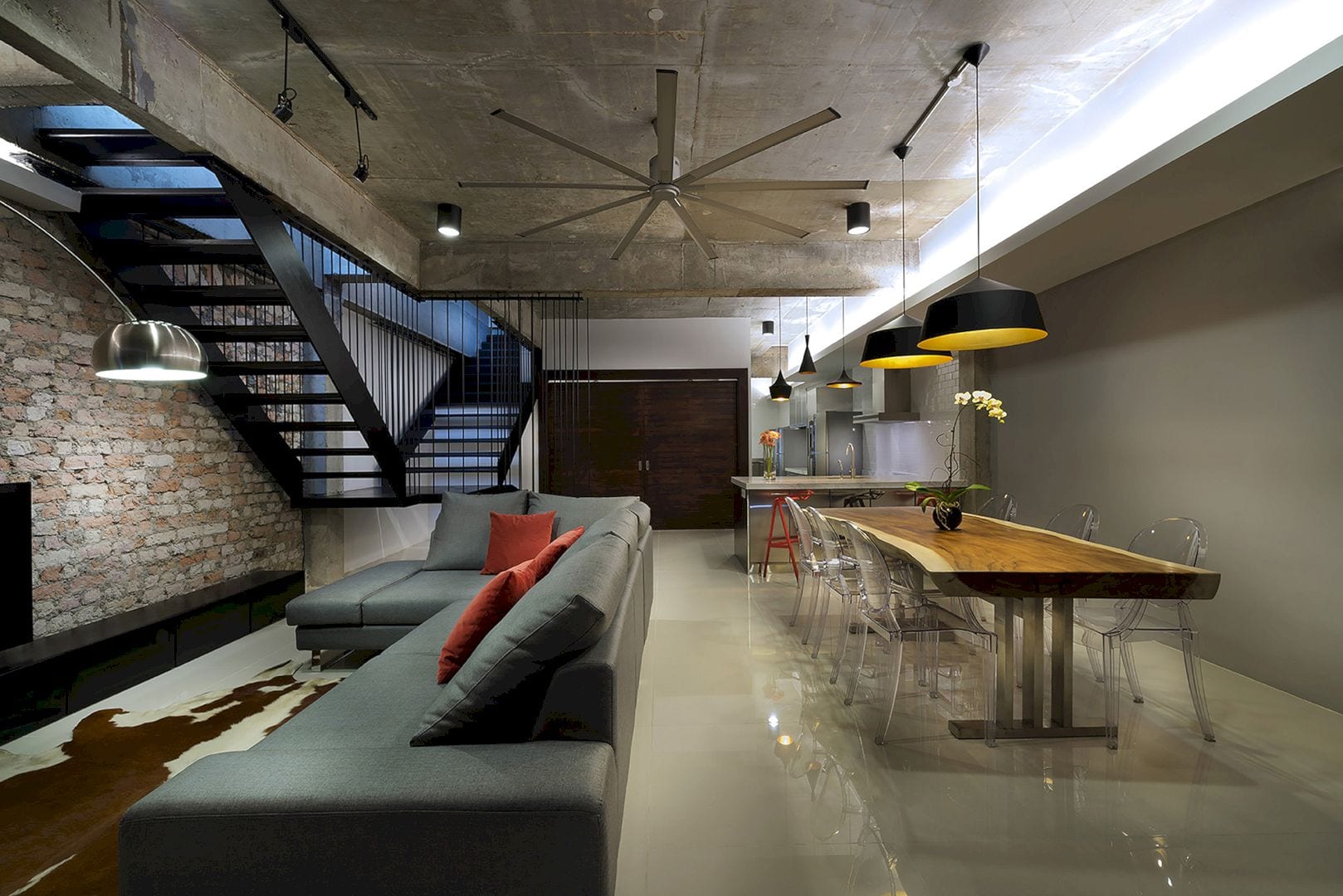
The open-concept layout design idea in this terraced house is about creating a new form and height. 23 Terrace by DRTAN LM Architect also uses different materials such as brick and concrete to complete its open-concept layout design.
Photographer: H. Lin Ho
5. MR House by TEC Workshop
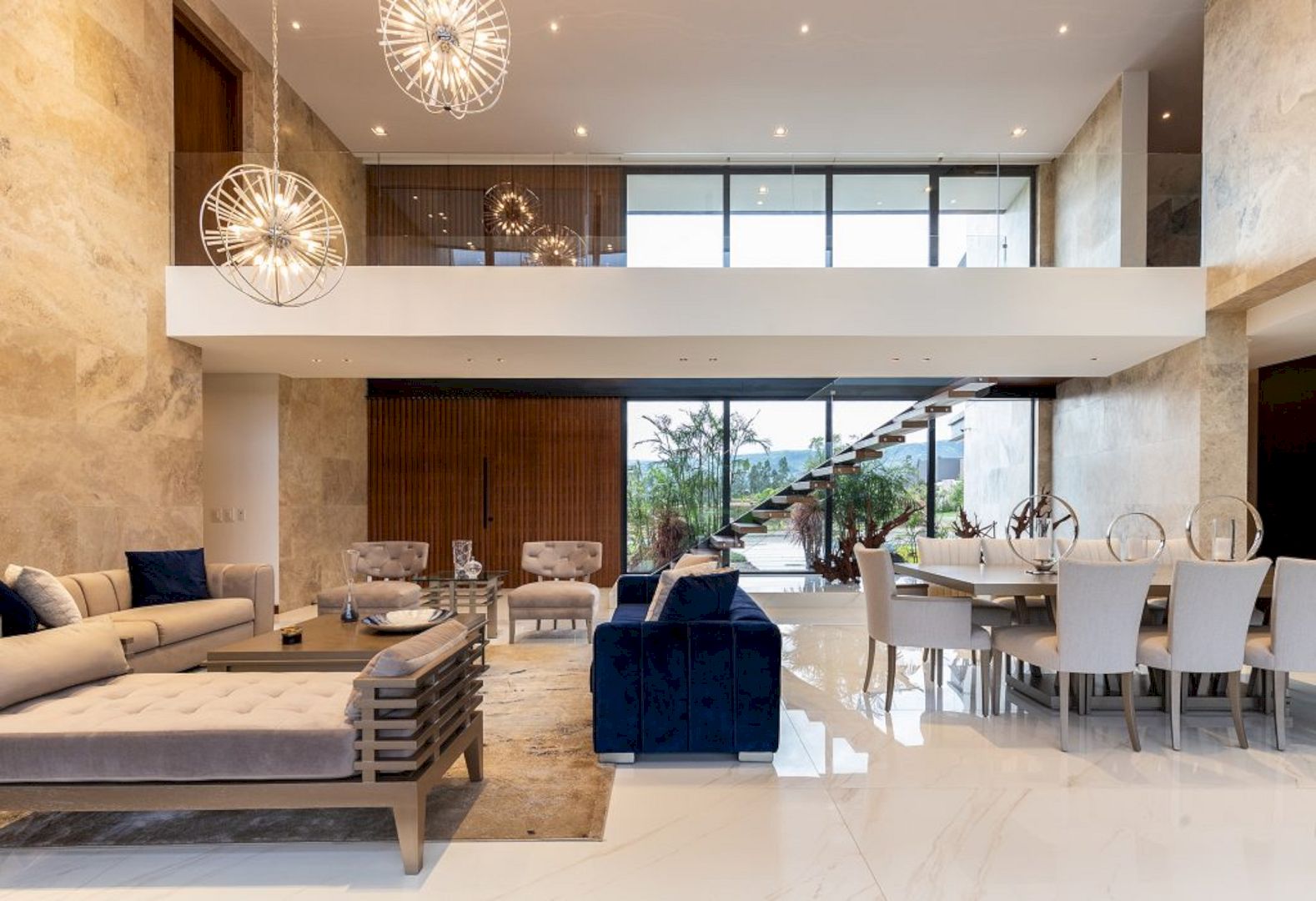
You can also find an open-concept layout design idea in this big luxurious house. MR House by TEC Workshop has a luxurious interior with a high ceiling. Marble is used as the main material to beautify the wall and floor of the house.
Photographer: JAG studio
6. Raúl House by Mathias Klotz
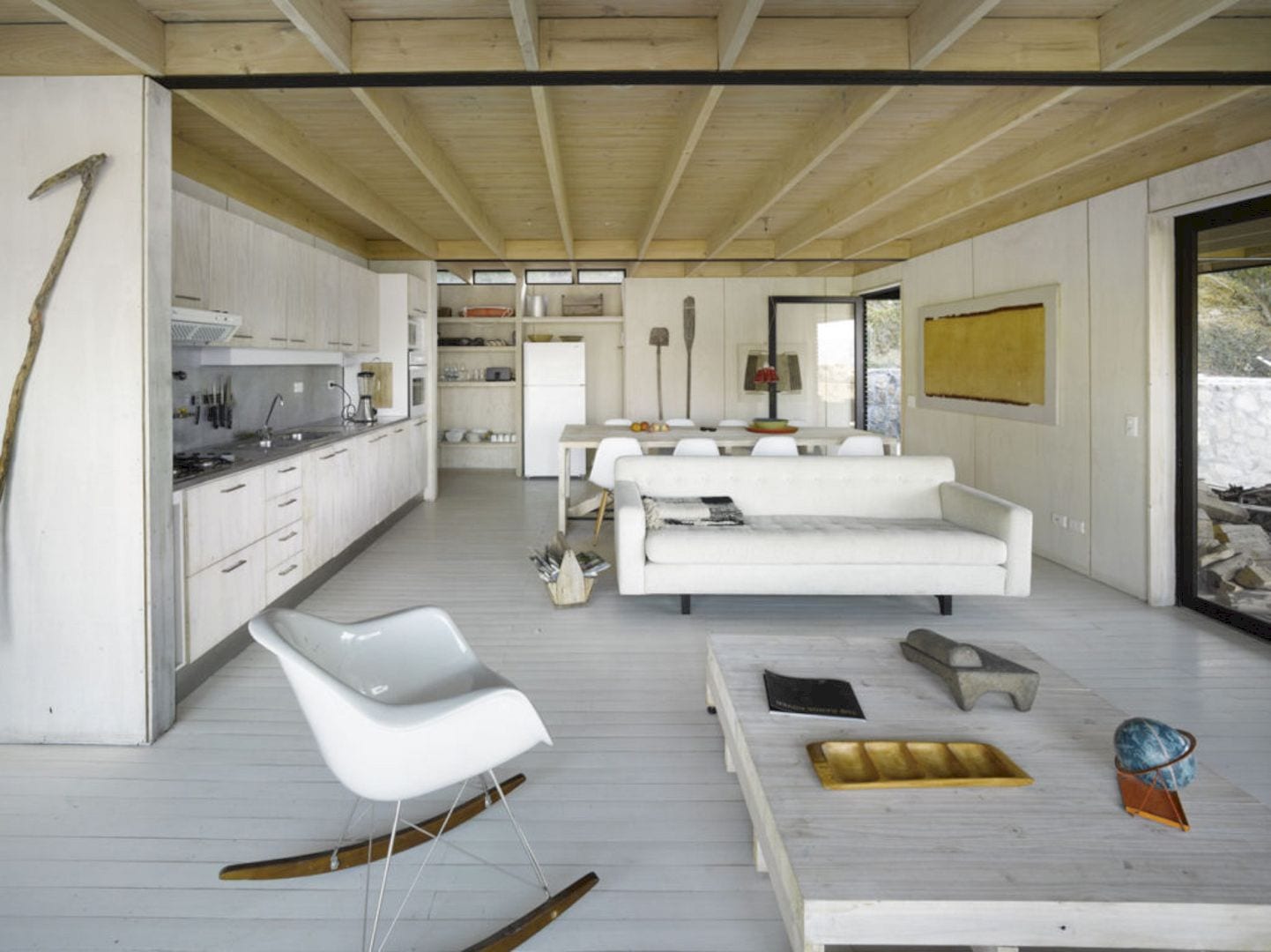
The open-concept layout design idea in Raúl House by Mathias Klotz is about creating a comfortable interior with fewer separations. This can give the family better communication with each other. Wood is used as the main material to design the interior, providing a warmer atmosphere for this family weekend house.
Photographer: Roland Halbe, Leonardo Finotti
7. Makio House by Fabian Tan Architect
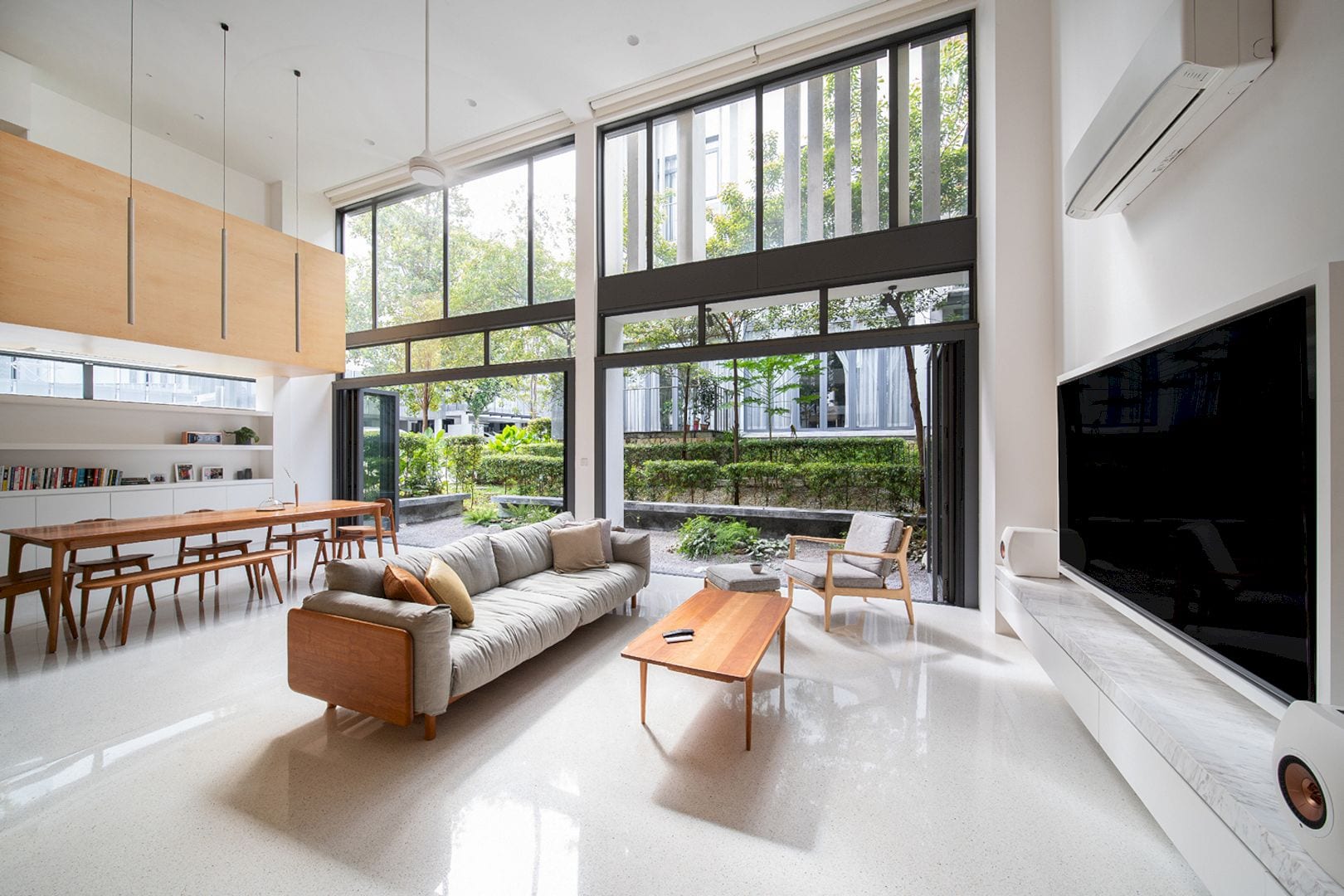
An open-concept layout design idea is also perfect for a minimalist house. Makio House by Fabian Tan Architect has an open-concept layout design with a natural and bright look. Inside the white atmosphere, the interior of this house is beautified by the presence of wooden furniture.
Photographer: Ceavs Chua
8. Hanna Park Home by Prentiss Balance Wickline Architects
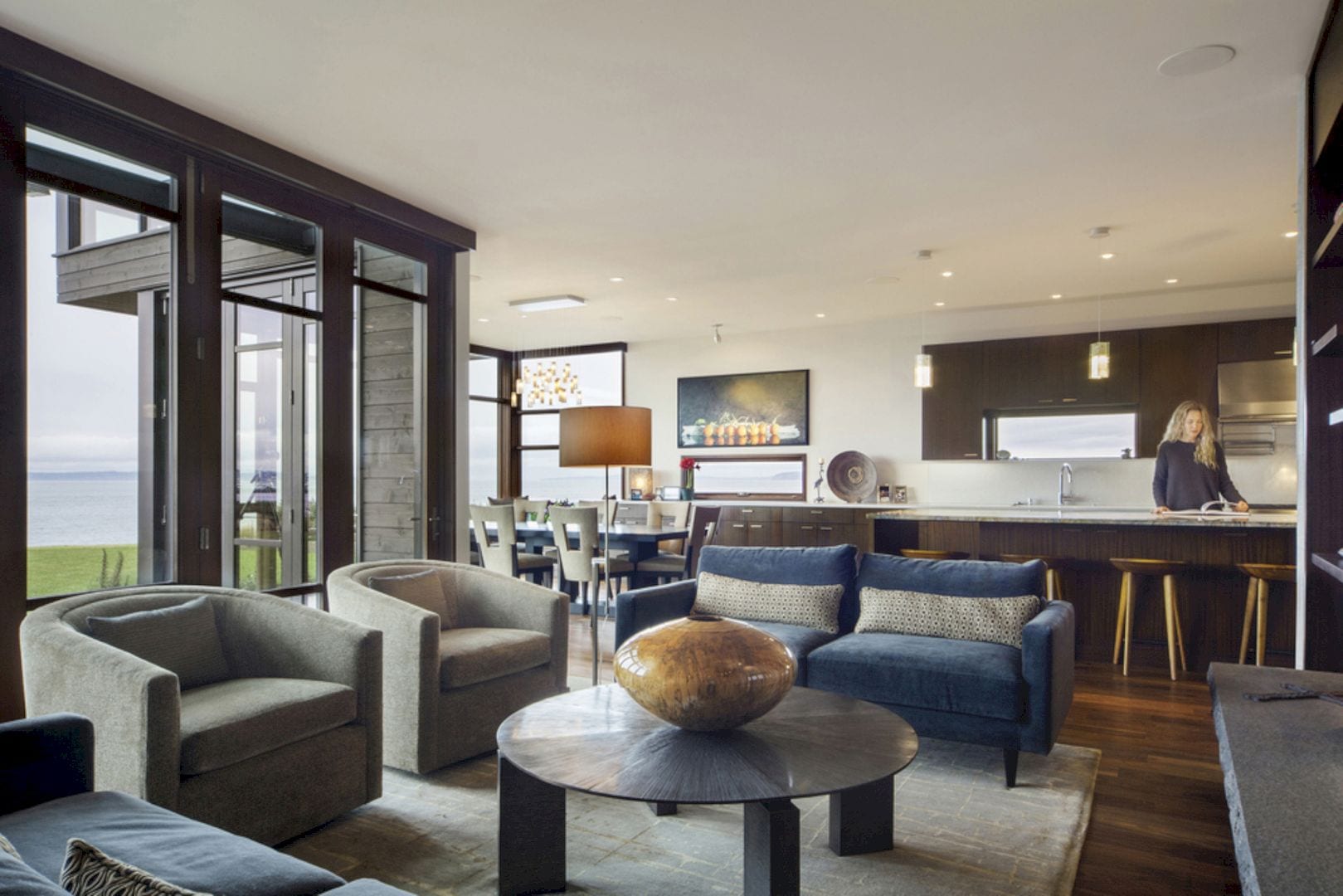
Designed by Prentiss Balance Wickline Architects, the open-concept layout design idea in Hanna Park Home is about increasing lighting with fewer separations. The living, dining, and kitchen area are located in the same space without a lot of separations while the glazed door can provide natural lighting.
Photographer: ye-h photography
9. O’Nella Residence, Pune by Tao Architecture
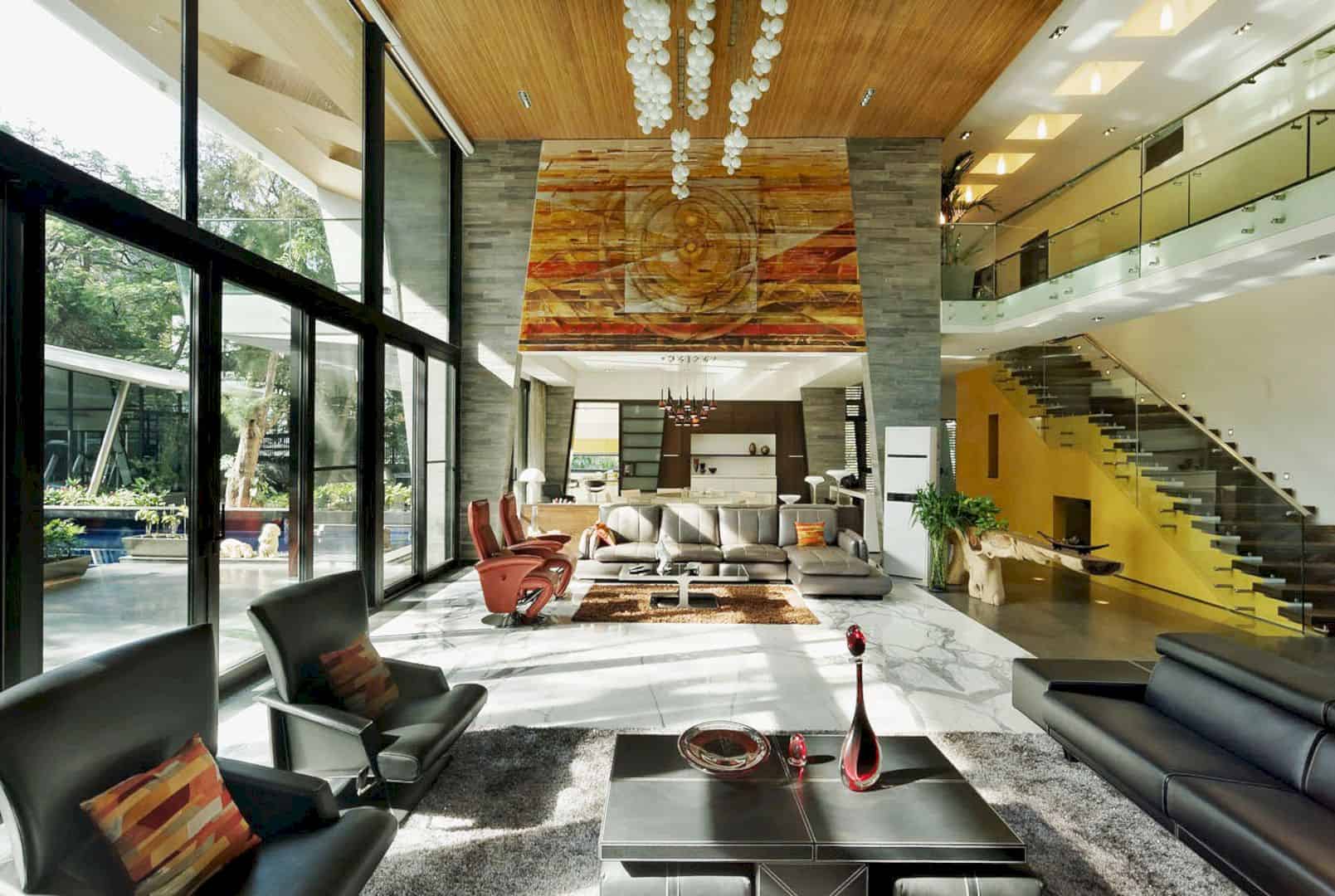
You can also try the open-concept layout design idea in this luxurious family home. Besides the high ceiling, O’Nella Residence, Pune by Tao Architecture is also designed with fewer separations. The natural lighting can enter this house thanks to the glazed wall and door.
Photography: Tao Architecture
10. House in the Mountains by Kropka Studio
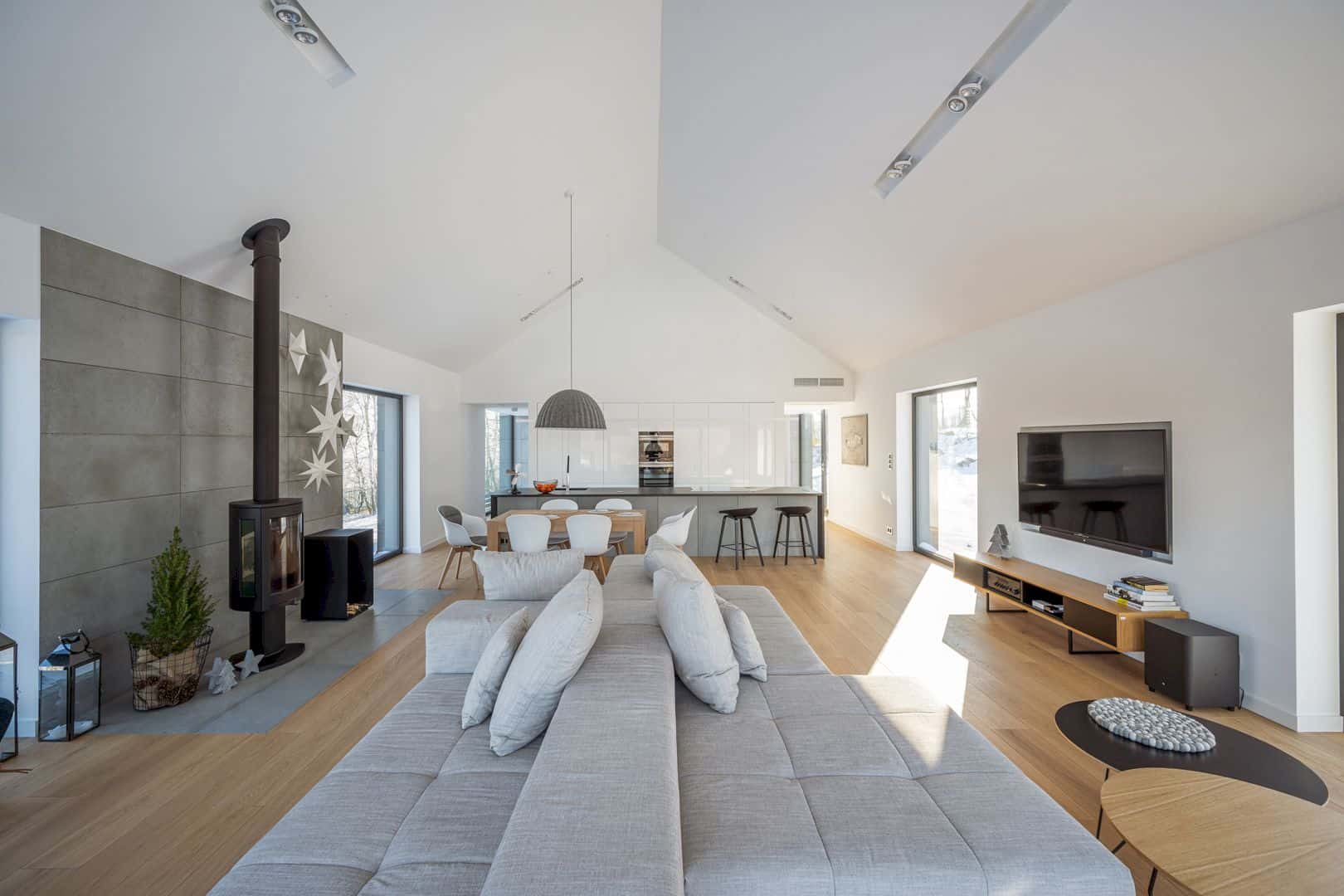
In this modest rural home, the open-concept layout design idea is about providing ease of movement. House in the Mountains by Kropka Studio offers a comfortable house with a high ceiling. The big grey sofa is placed in the middle of the house space to give ease of movement.
Photographer: Maciej Lulko
Discover more from Futurist Architecture
Subscribe to get the latest posts sent to your email.
