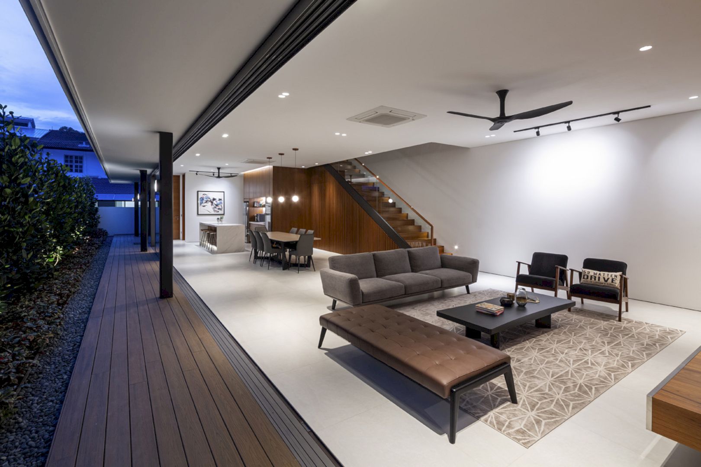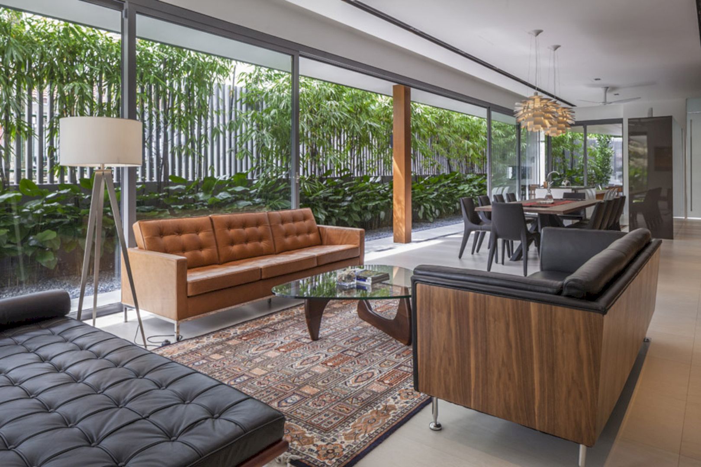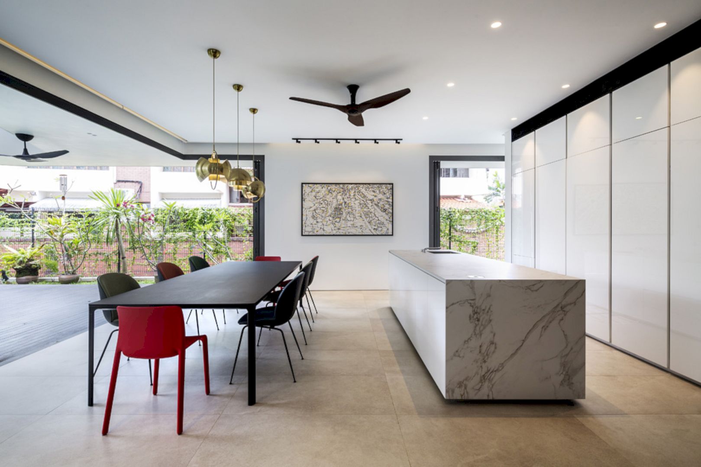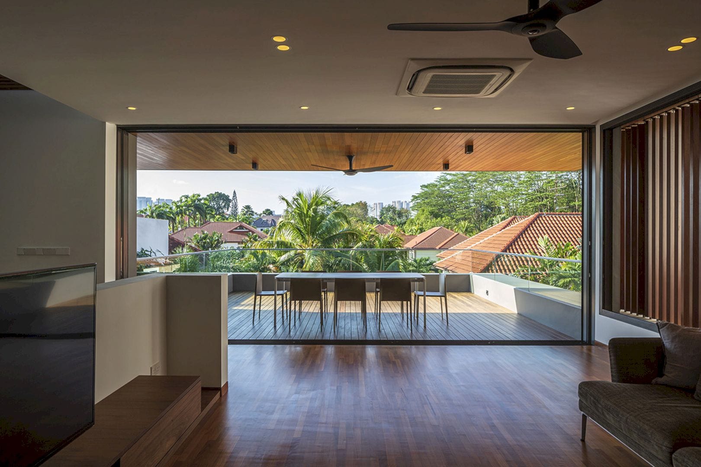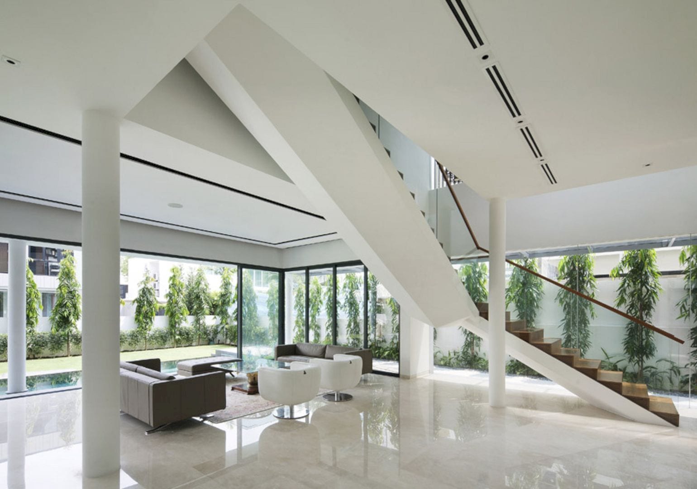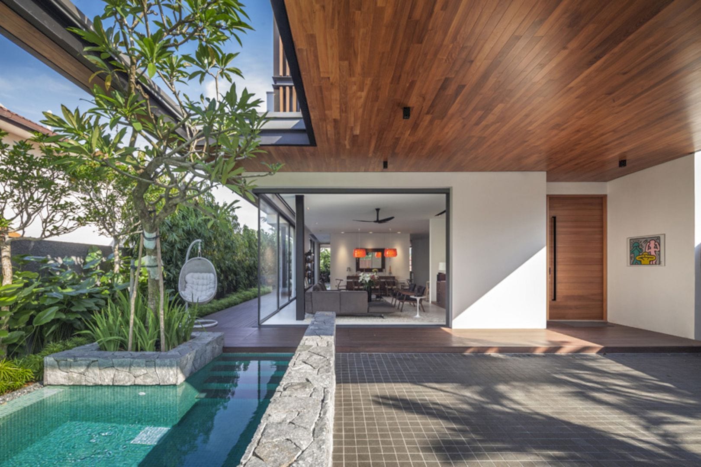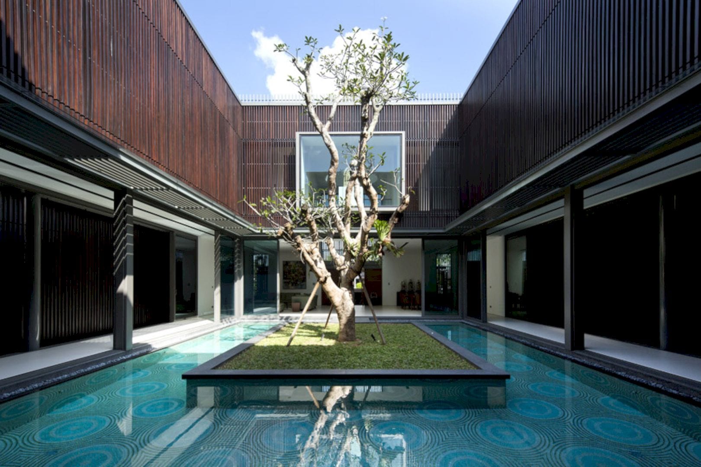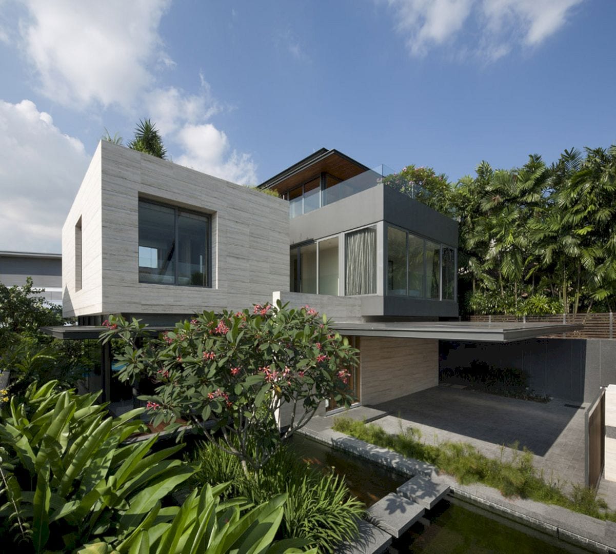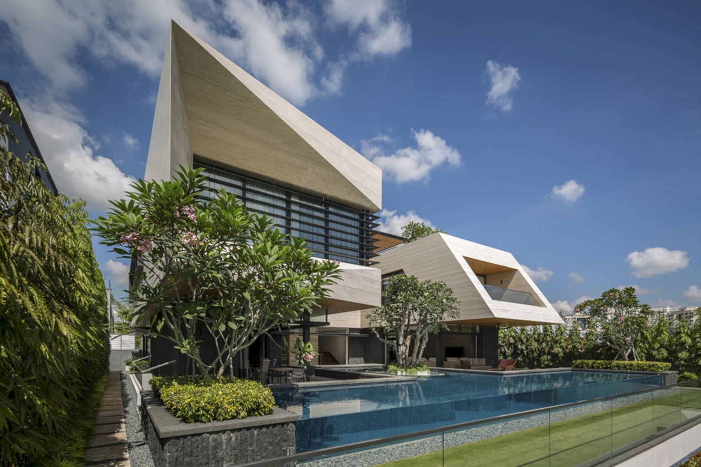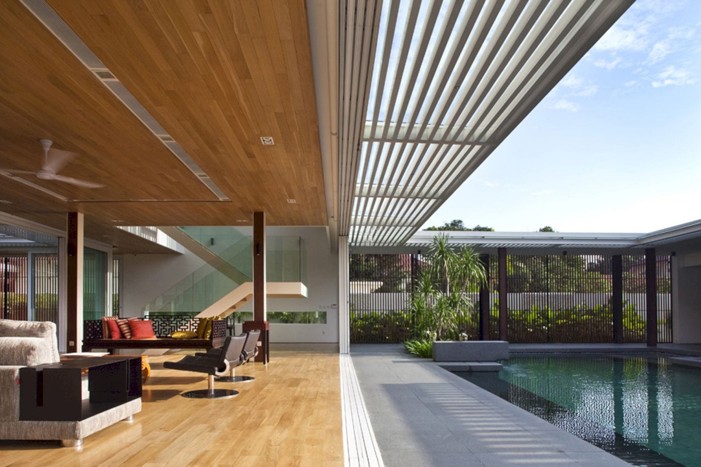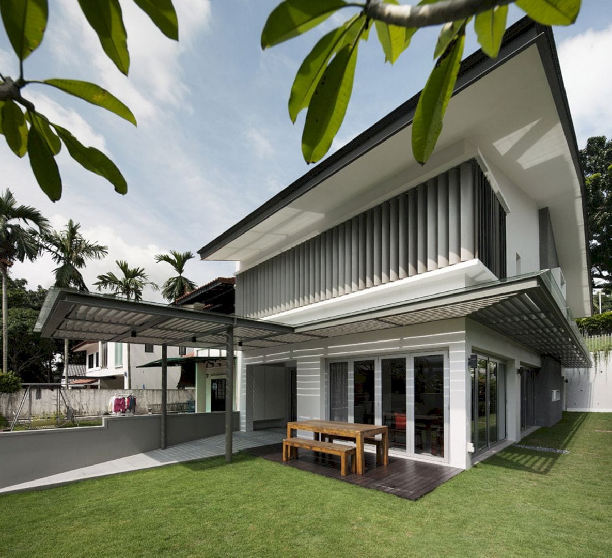Pocket Garden House: Embracing An Unassuming Sense of Modern Minimality
Located in Bukit Timah, Singapore, Pocket Garden House is a modest family home designed by Wallflower Architecture + Design for a young couple and their children. This house embraces an unassuming sense of modern minimality with protection from the streetscape for a true sense of refuge.
