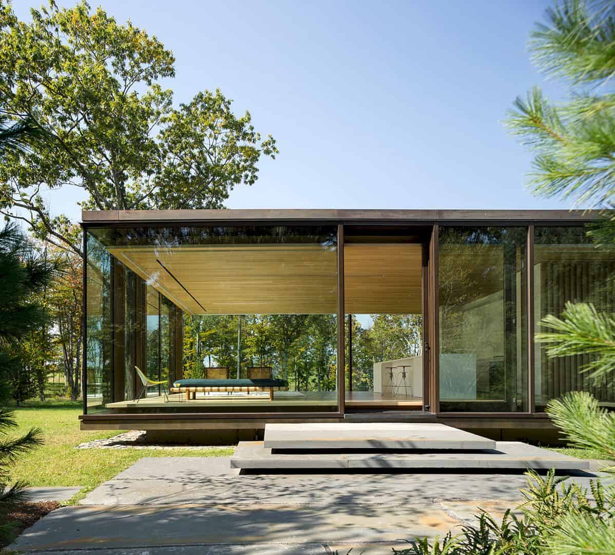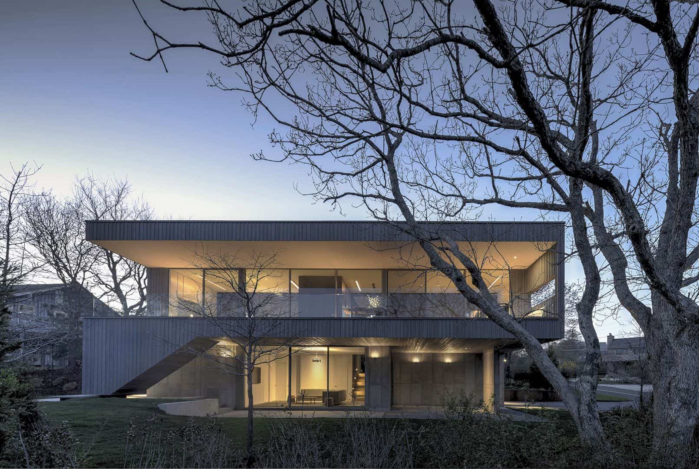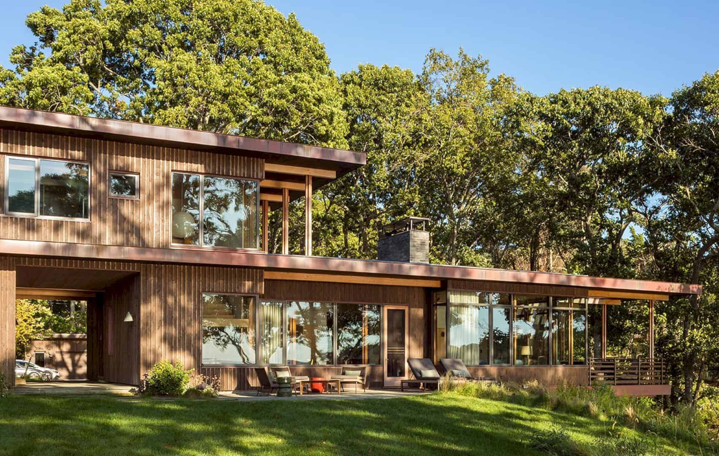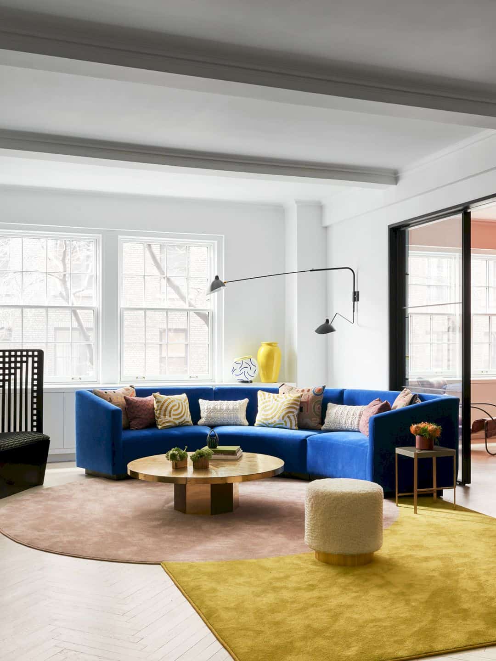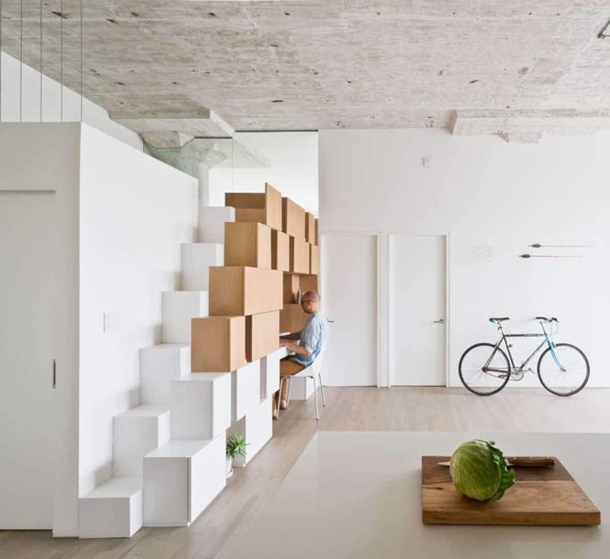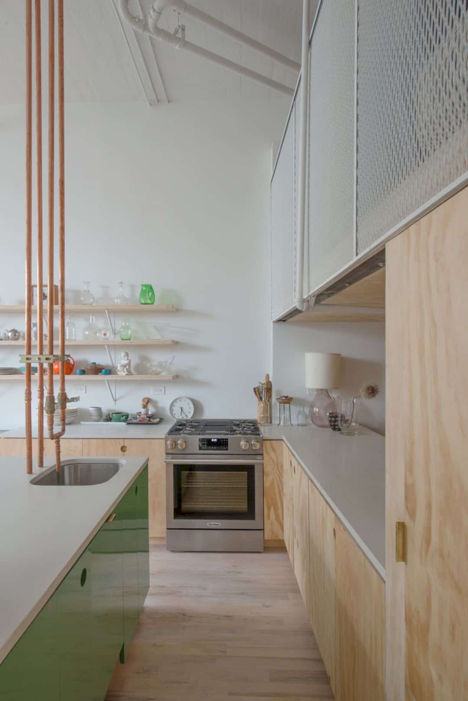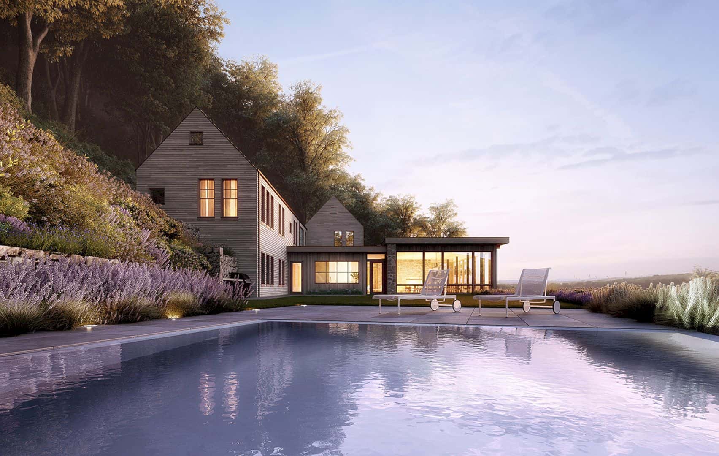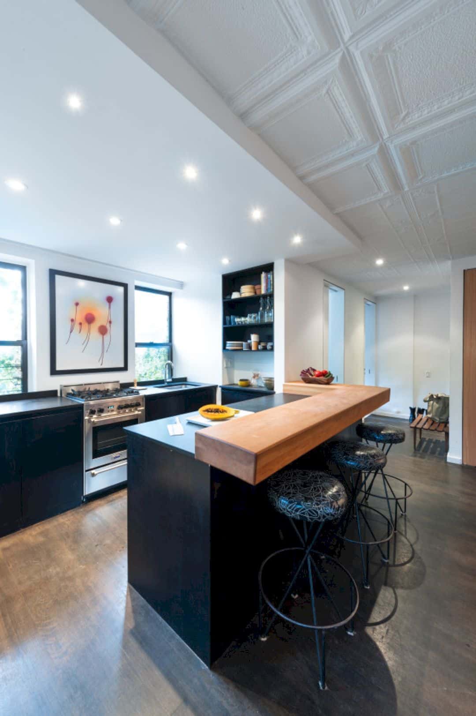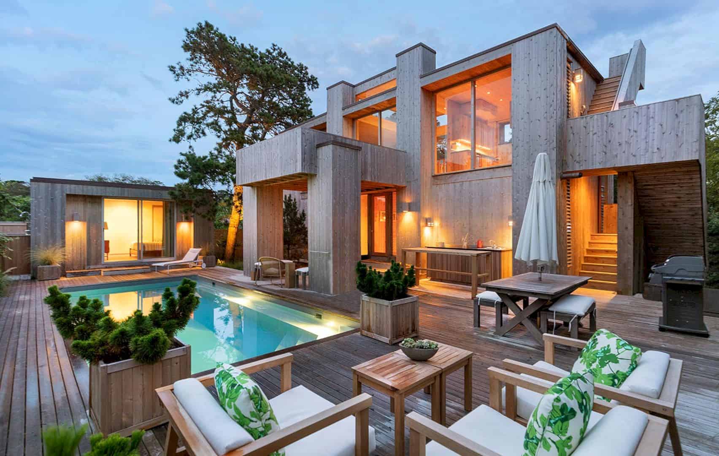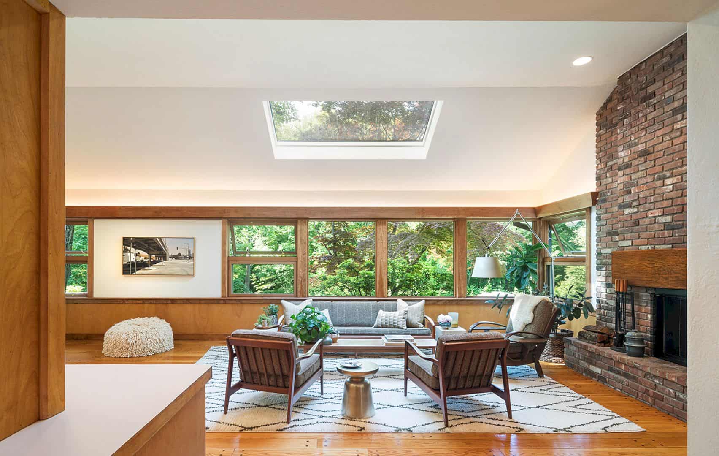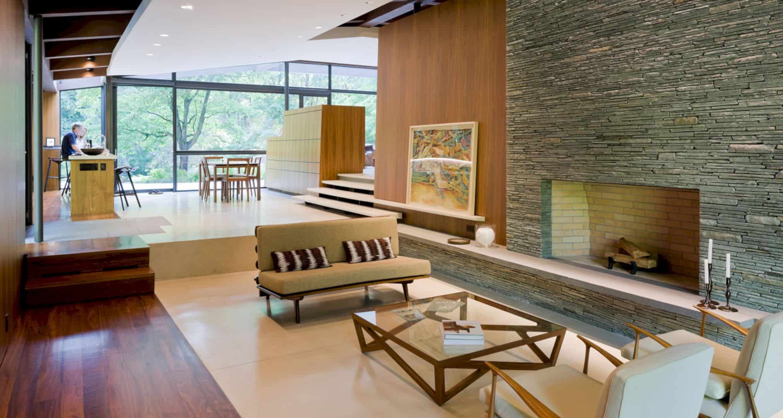LM Guest House: A Guest House with Custom Wood Wall System and Four Steel Columns
LM Guest House sits on a rock outcropping that overlooks a trout pond and open farmland in Dutchess County, NY. This 2,000 SF guest house has vast unobstructed views of the landscape. Completed in 2013, Desai Chia Architecture integrates a number of sustainable design strategies for this house, including a custom wood wall system and 4 steel columns of the structural design.
