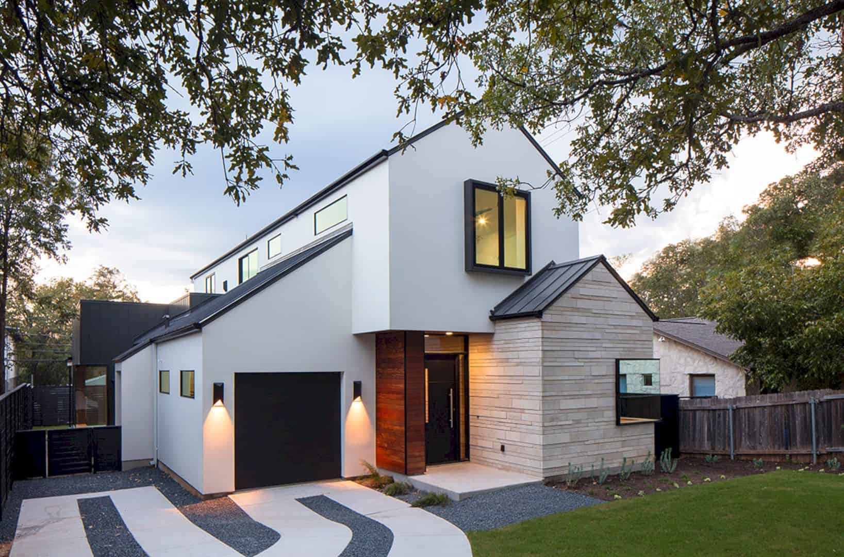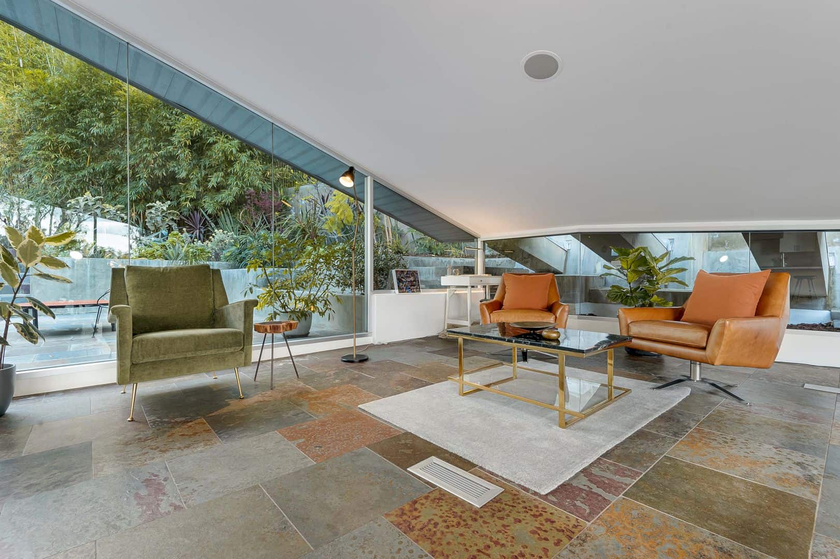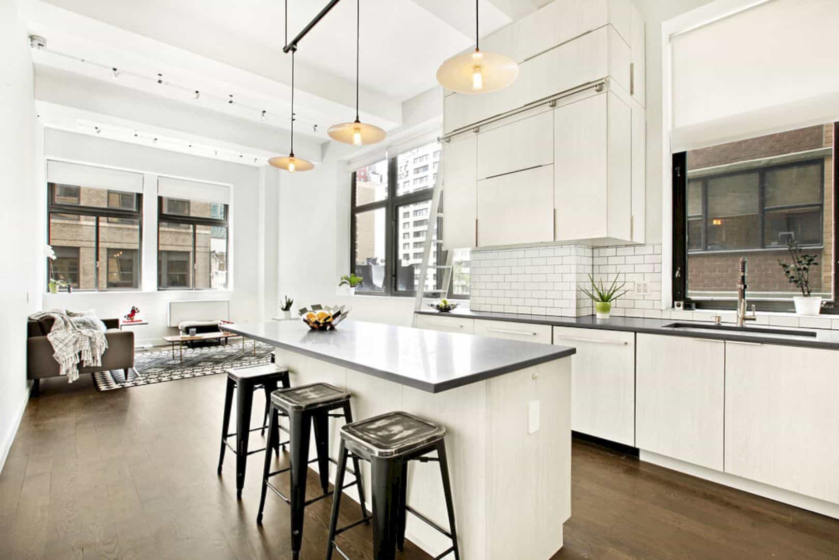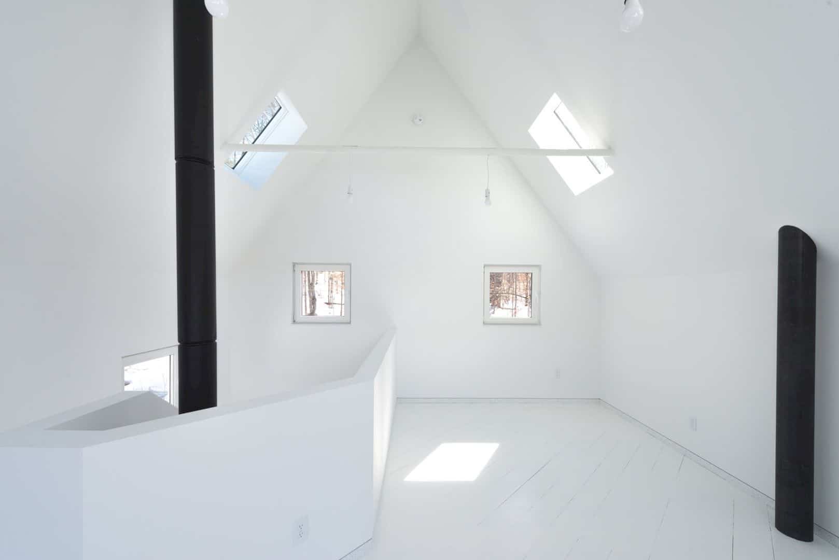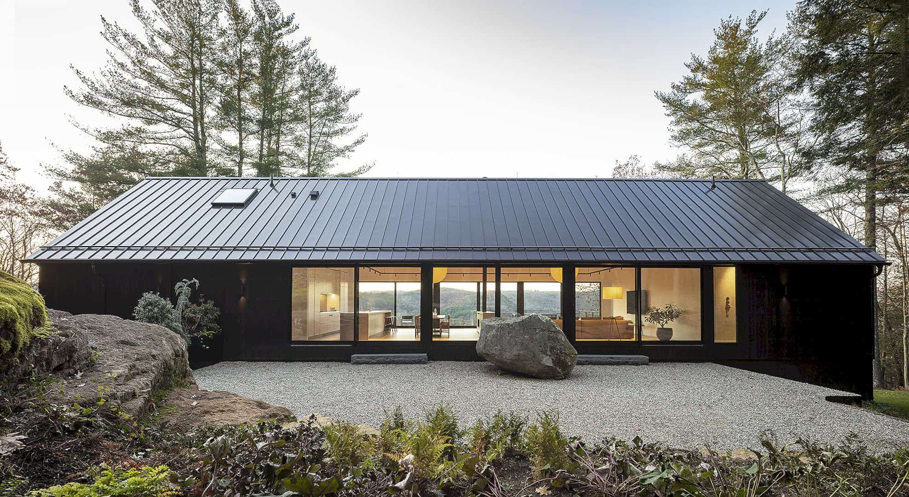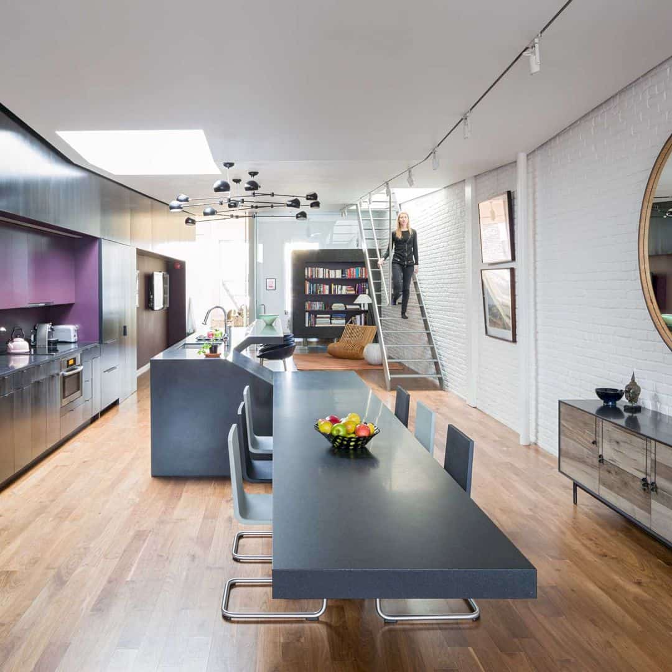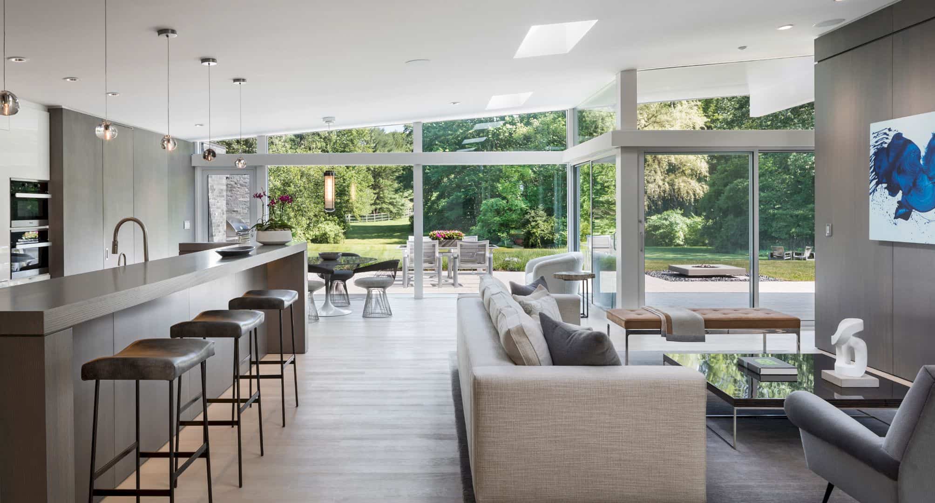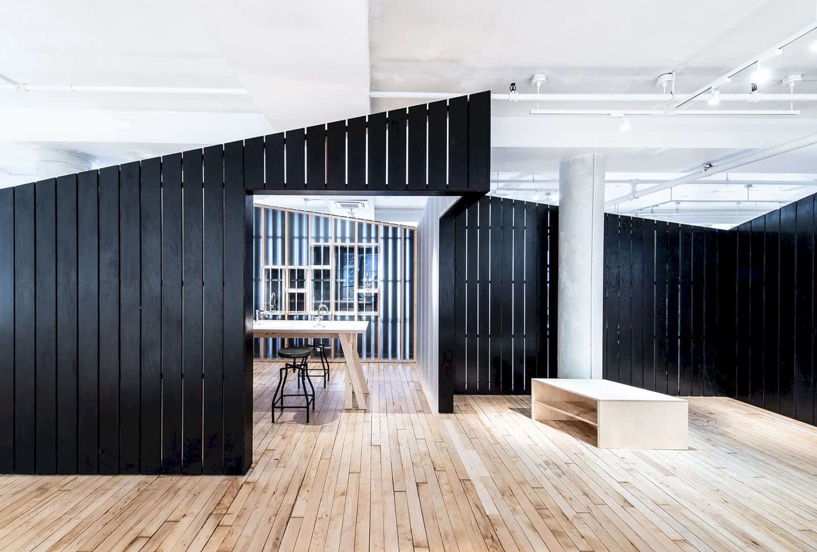Palma Plaza: A Big House with A Modern Material Palette and Clean Contemporary Interior
Palma Plaza is a house project by Dick Clark + Associates located in Austin, Texas, the US with 3,300 SF n size. This big house sits on a quiet residential street close to downtown Austin, designed with a modern material palette and an inspiration from the existing neighborhood forms. The clean and contemporary interior is blended with a warm and inviting atmosphere to fit the house’s old neighborhood.
