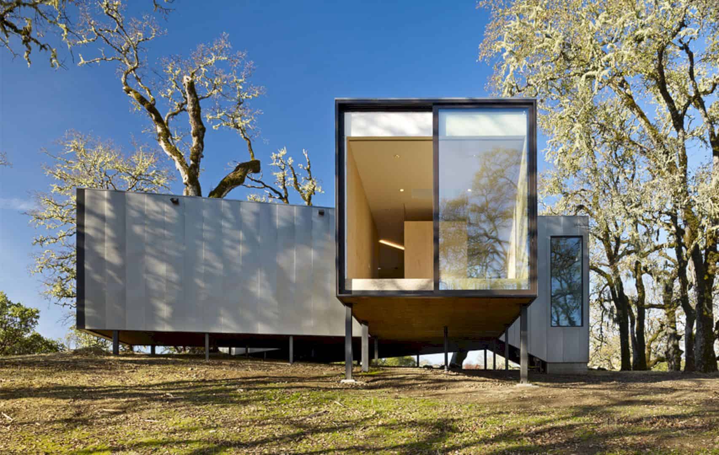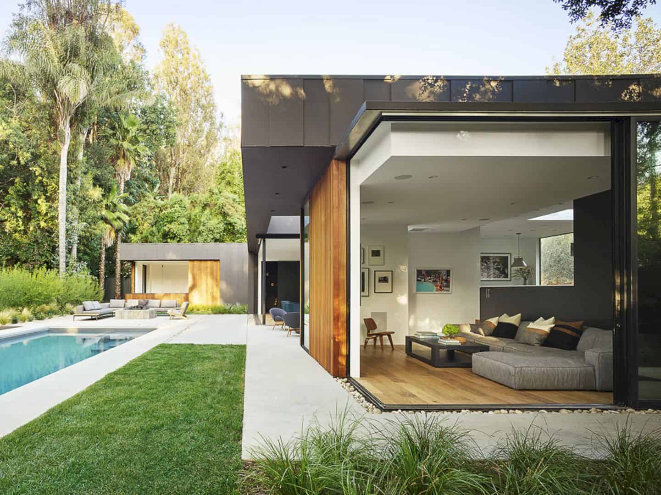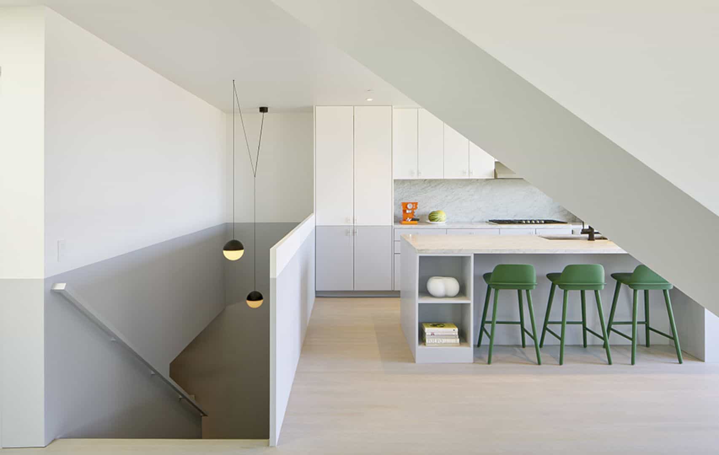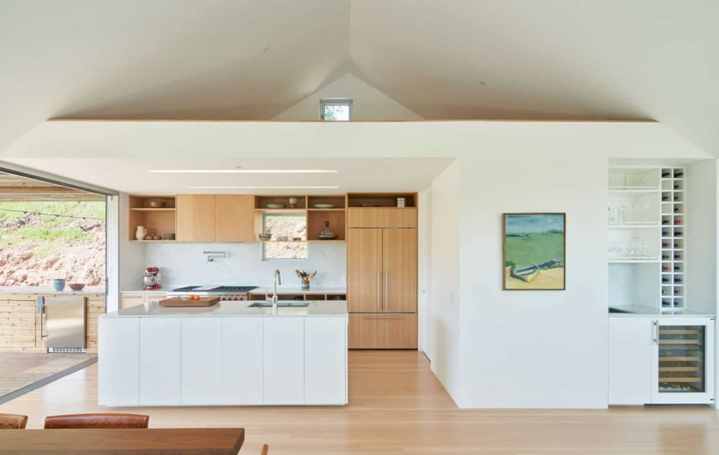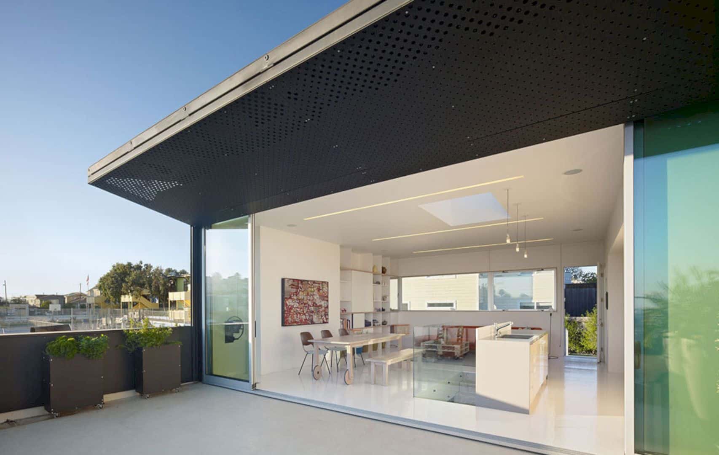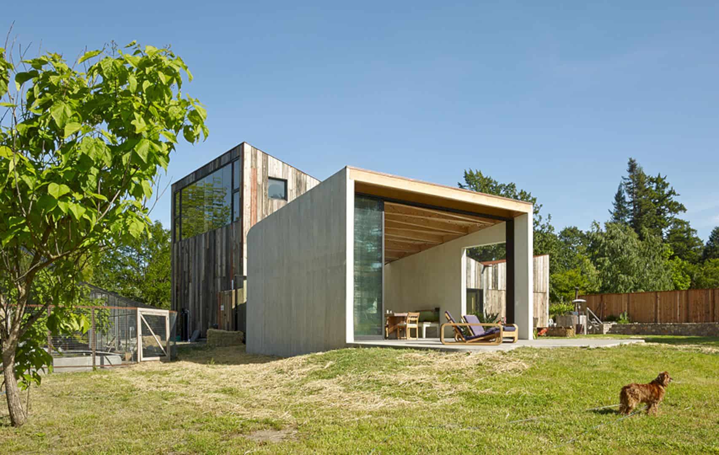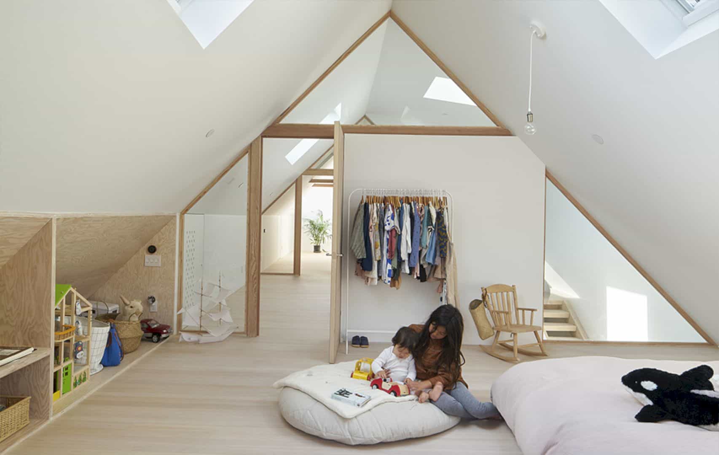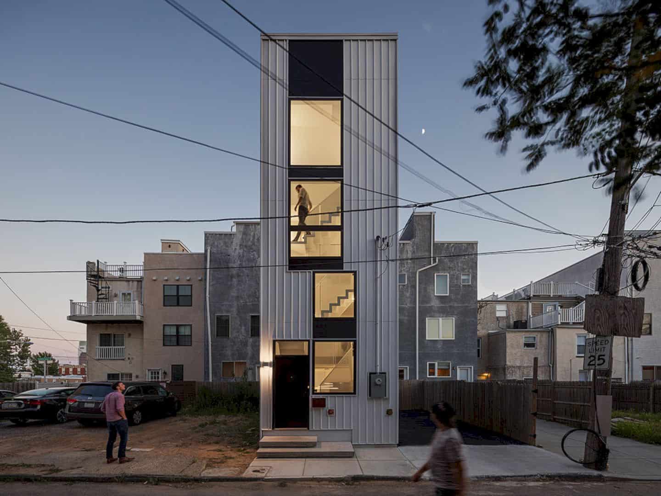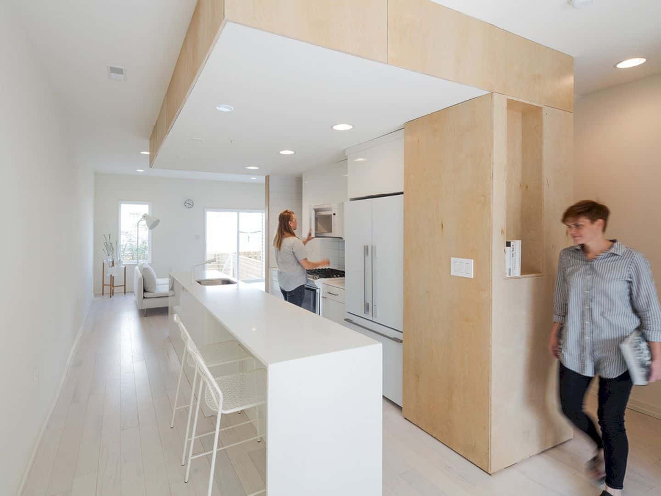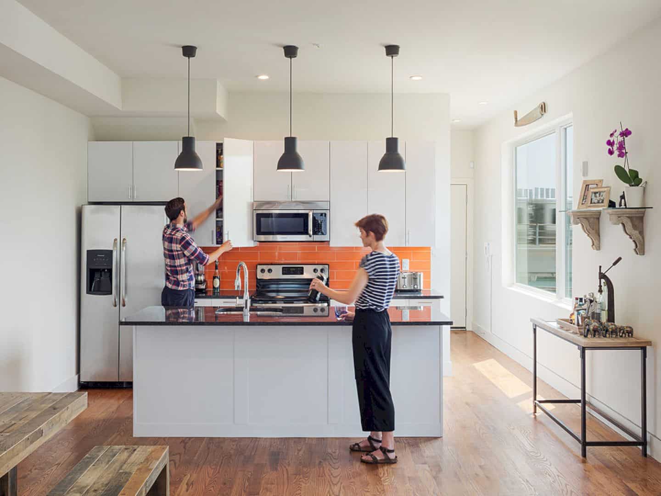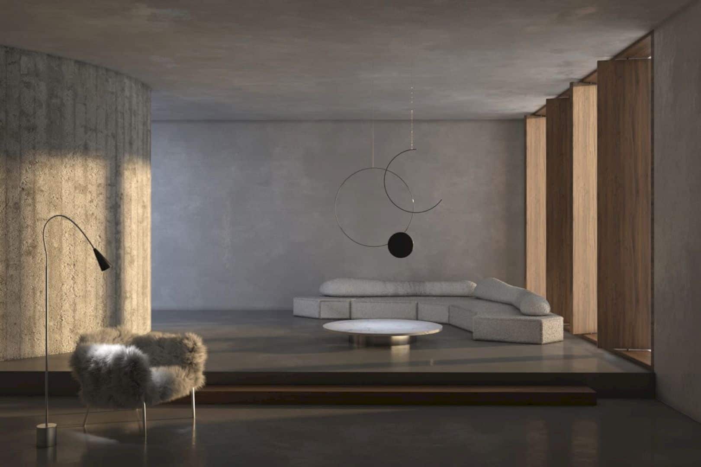Moose Rd: A Prized Vantage Point onto Three Locally Celebrated Landscapes
Mork Ulnes Architects has been completed a unique building in 2011 located in California, USA. Moose Rd is a special project that offering a prized vantage point onto three locally celebrated landscapes. This house building is also built on steel stilts and designed based on standard-sized, off–the–shelf sheet materials.
