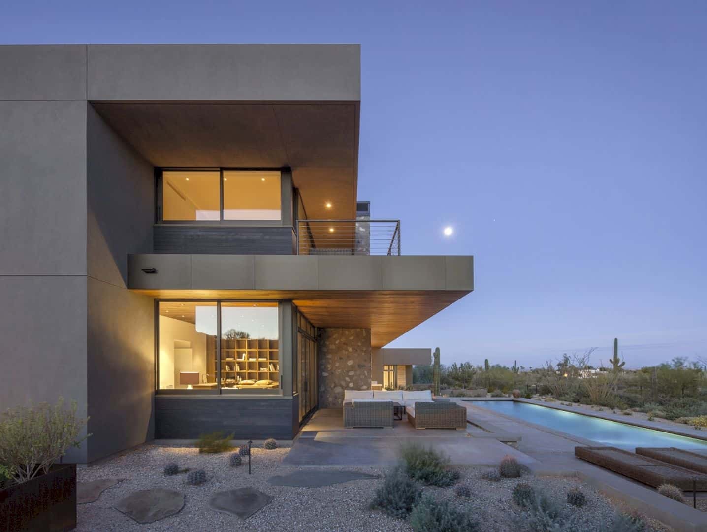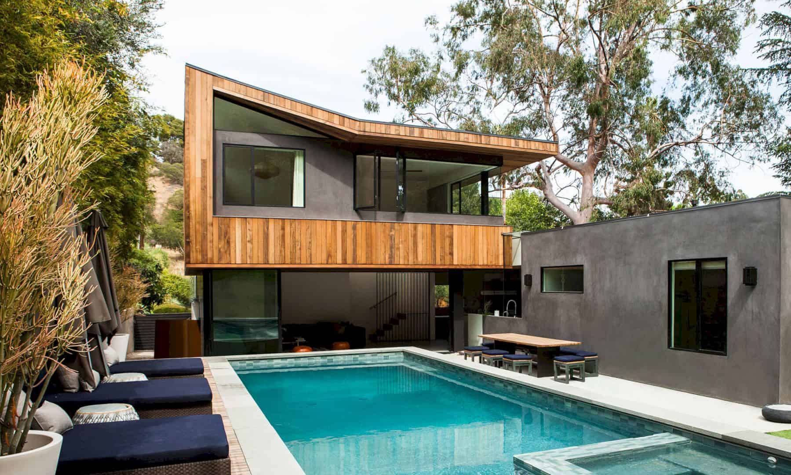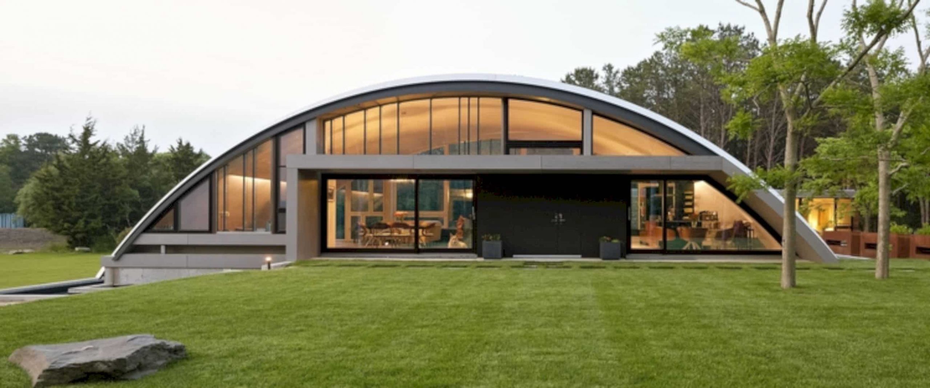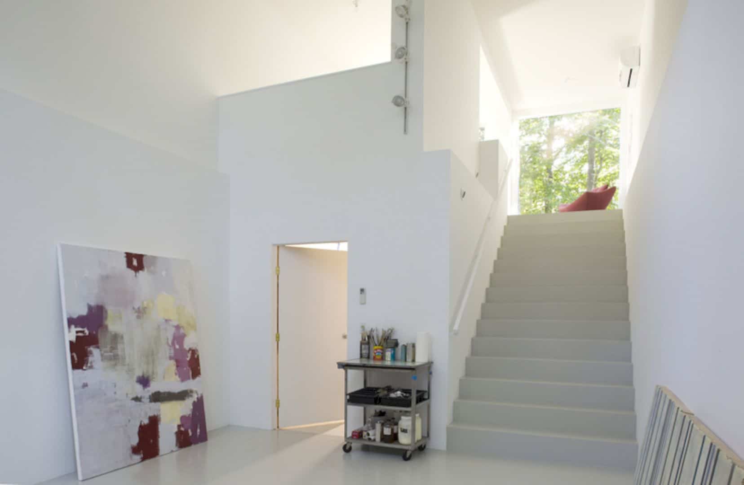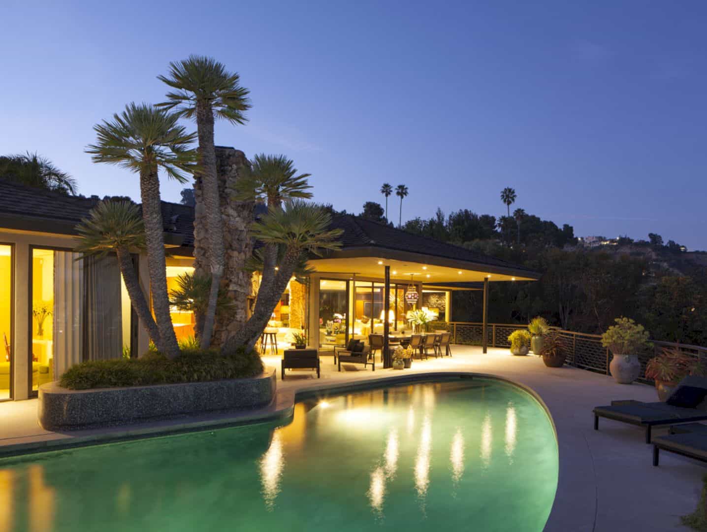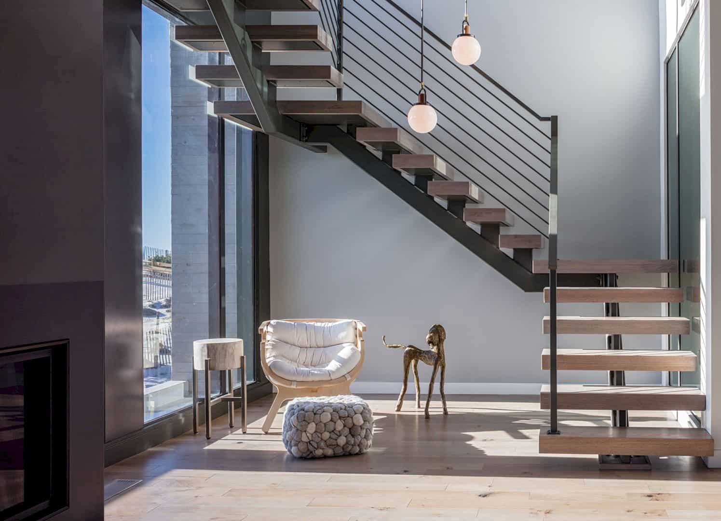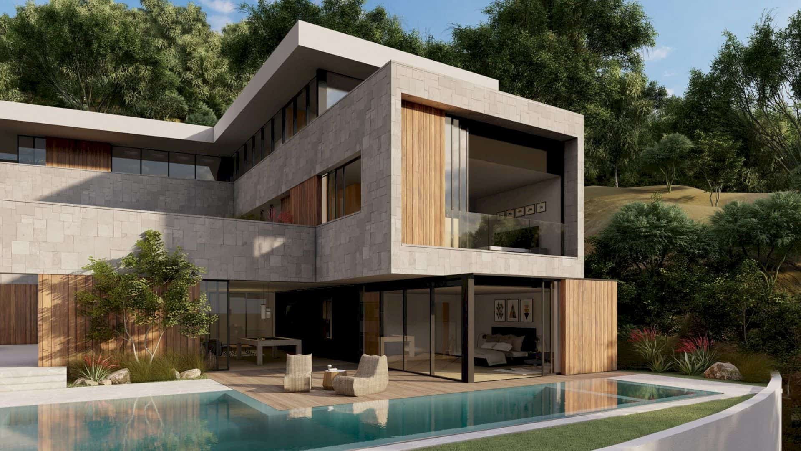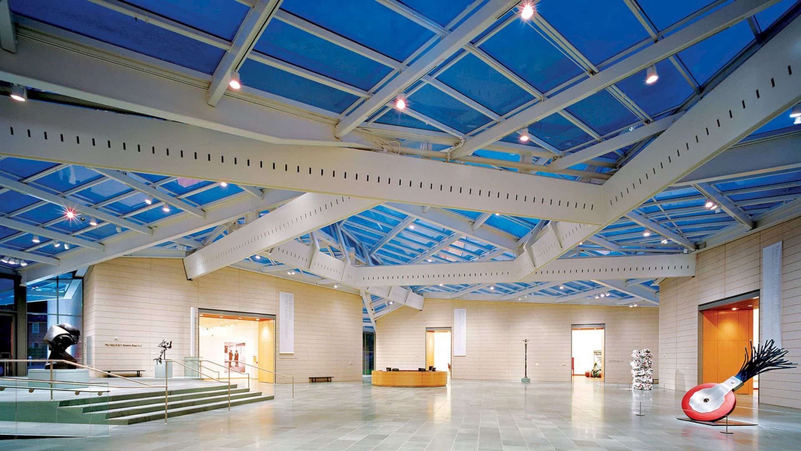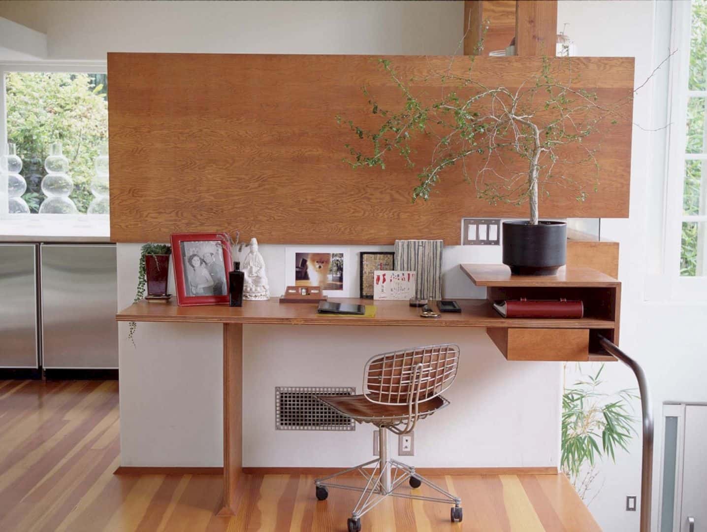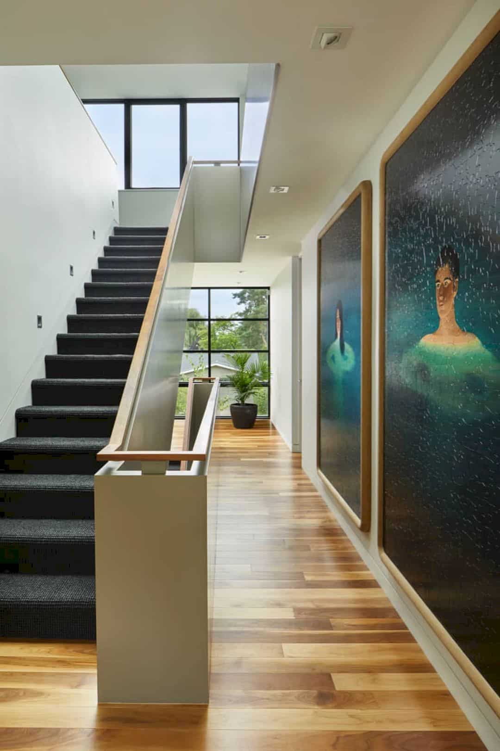SCOTTSDALE: A Winter Retreat with Ample Interior and Exterior Recreational Spaces
Designed by Marmol Radziner Architecture, SCOTTSDALE is a residential project of a winter retreat. This house is woven into the fabric of the Sonoran Desert landscape in Scottsdale, Arizona. Besides its awesome natural views, this house also provides ample interior and exterior recreational spaces.
