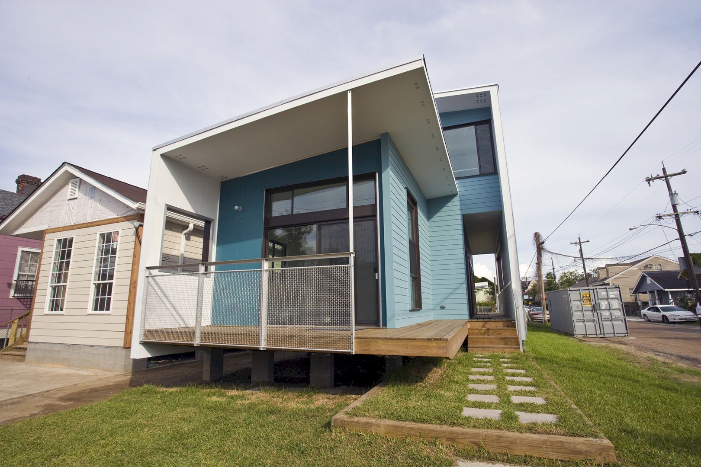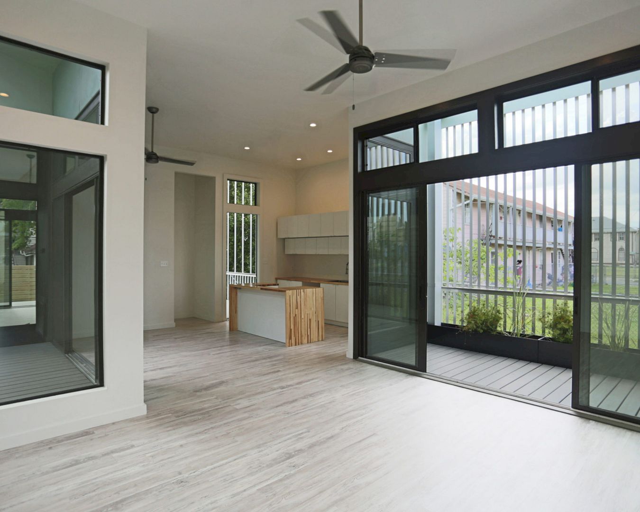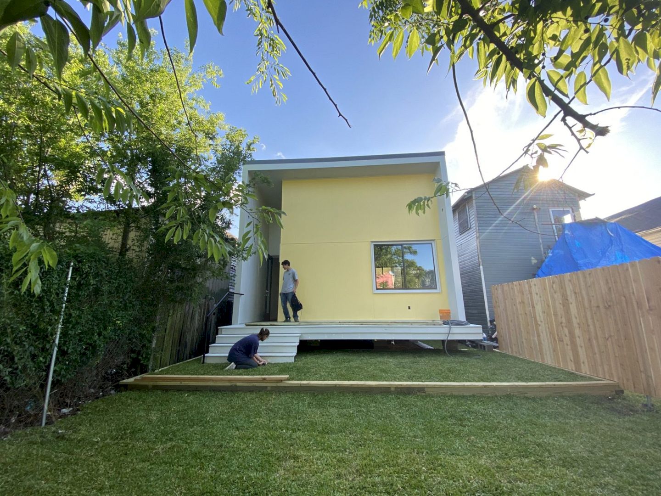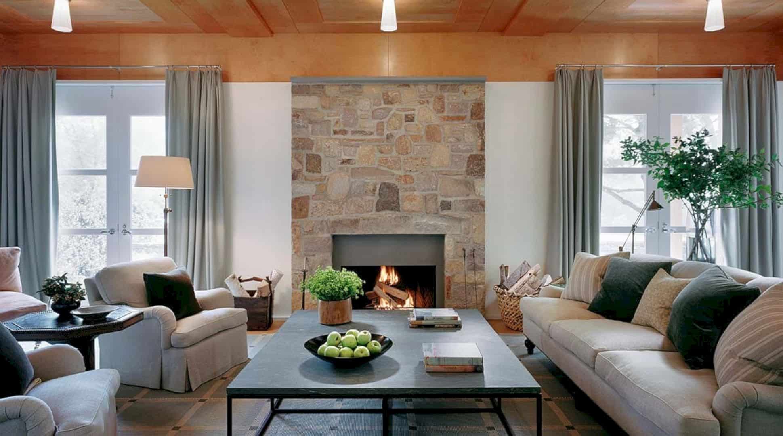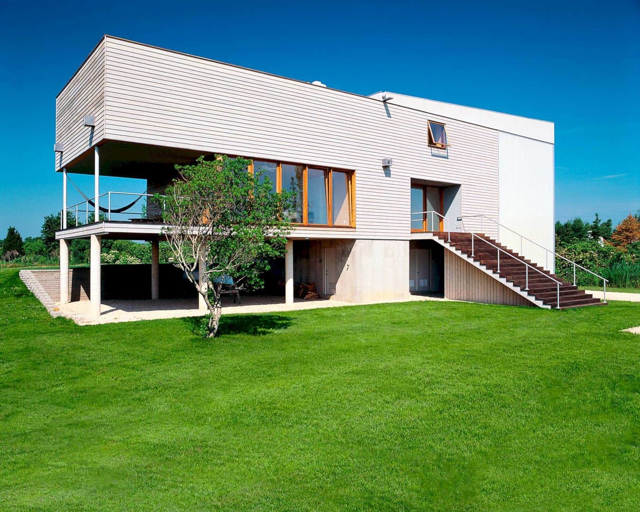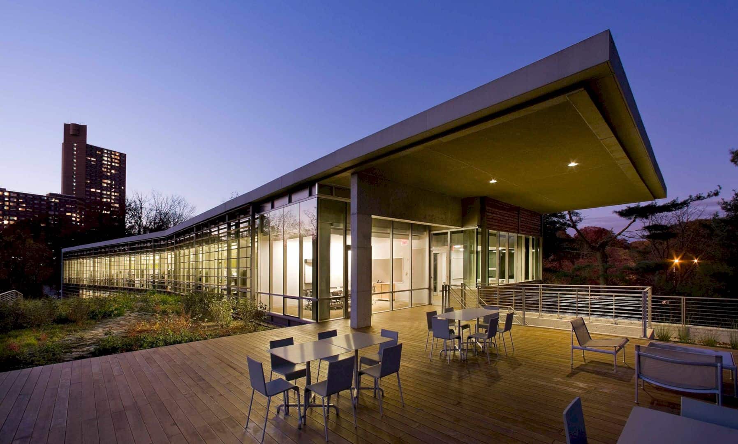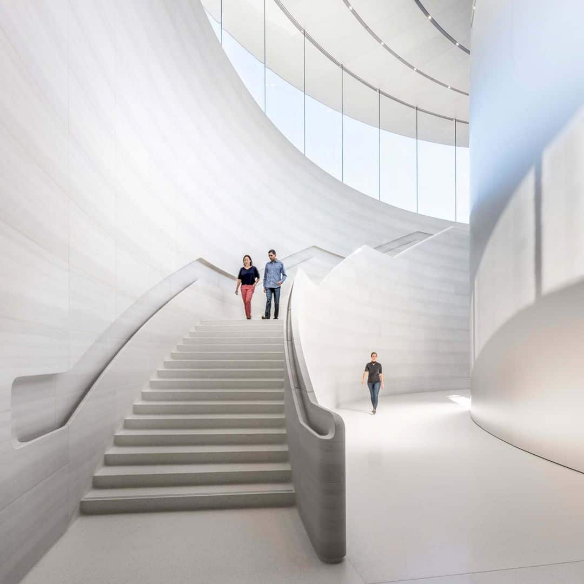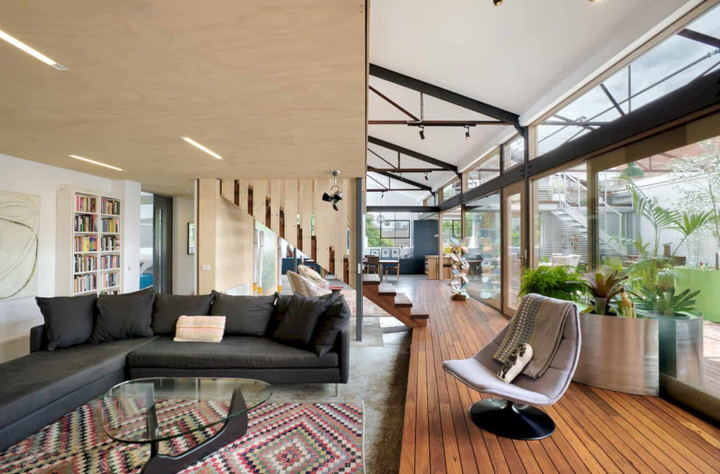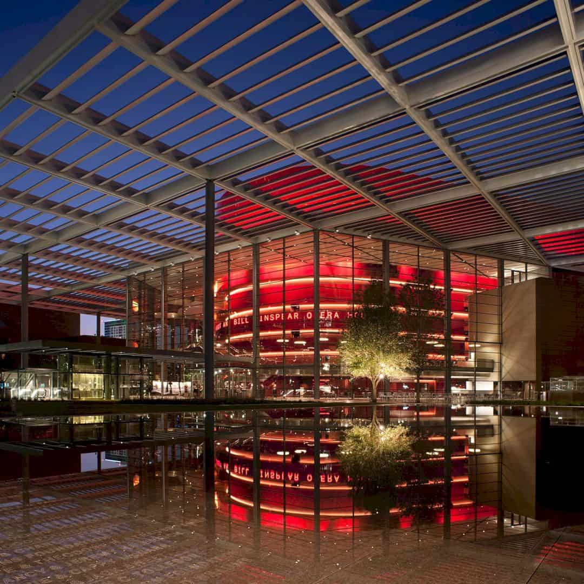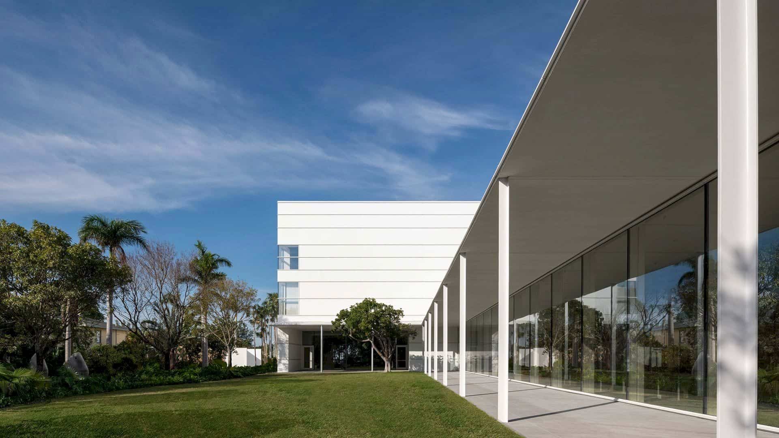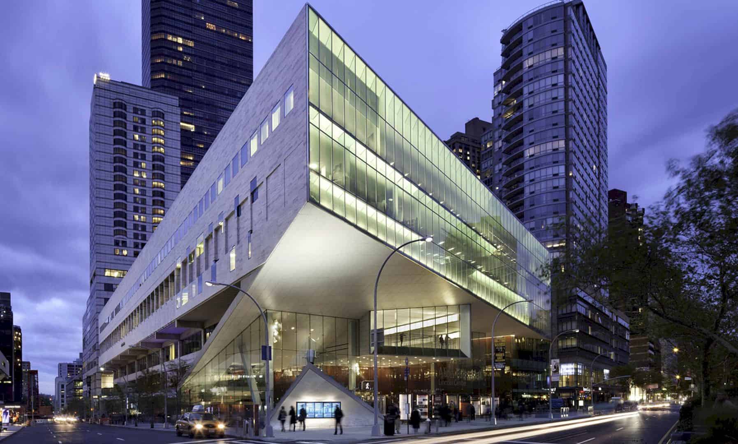UB02: A Residential Program with A Two-Story Structure and Vertical Development
As the program’s first project in Central City, New Orleans, UB02 can represent the first step in its commitment to the neighborhood. Through this residential program, URBANbuild and a group of students from Tulane School of Architecture try to improve the quality of life for residents of Central City by designing an awesome house. This house is developed vertically with a two-story structure that creates a reduced footprint.
