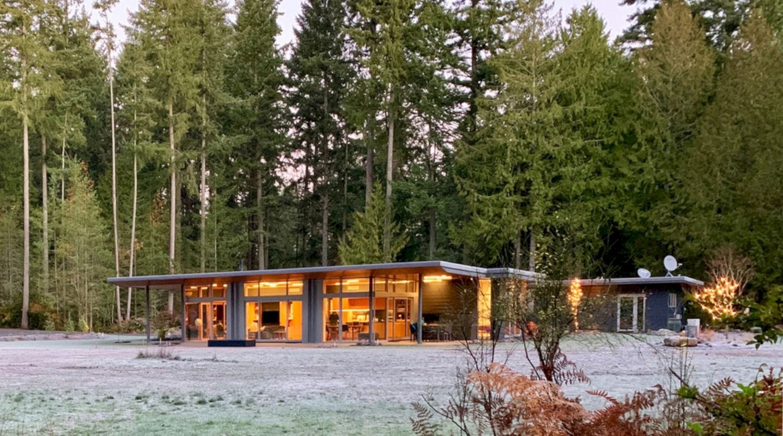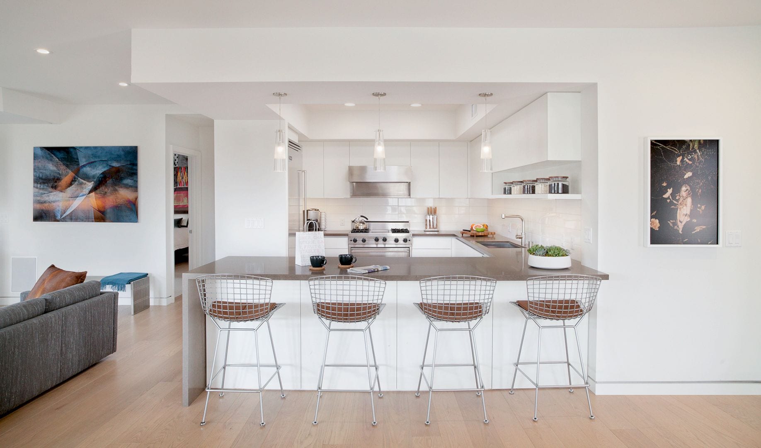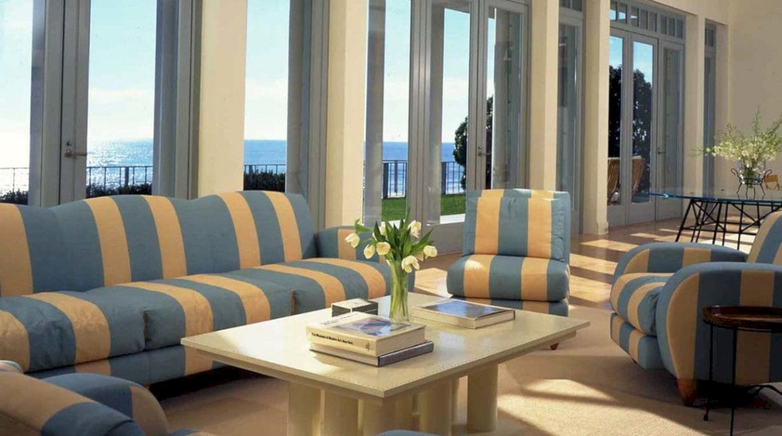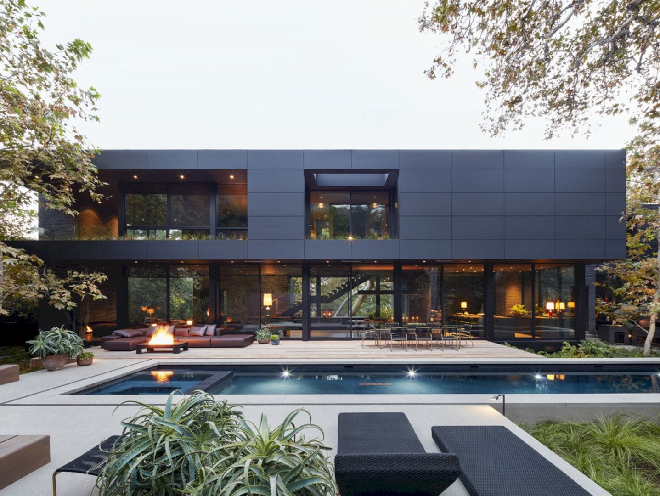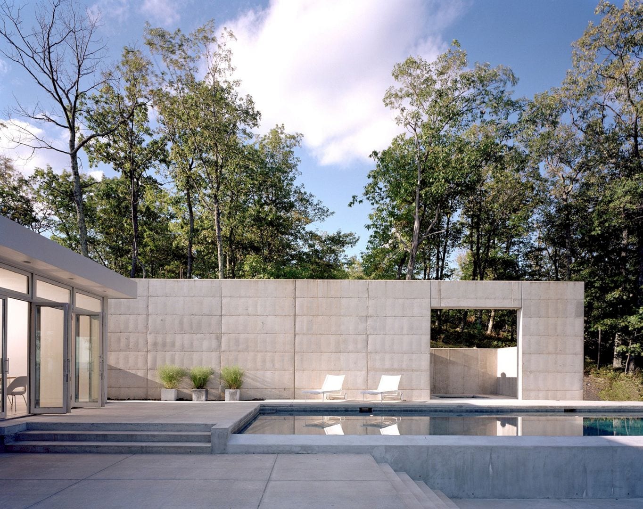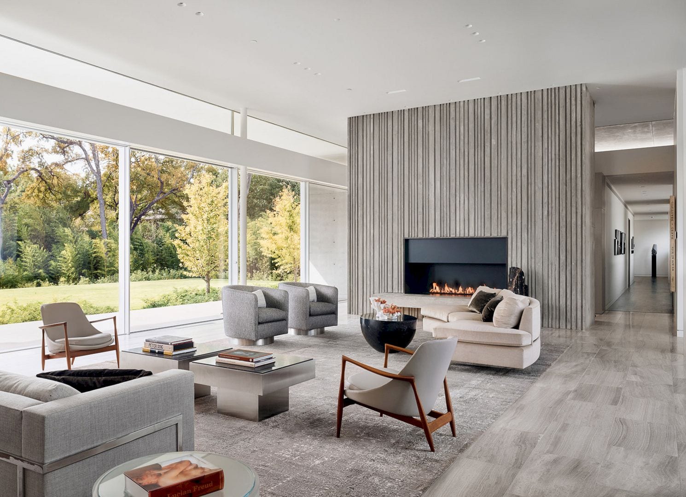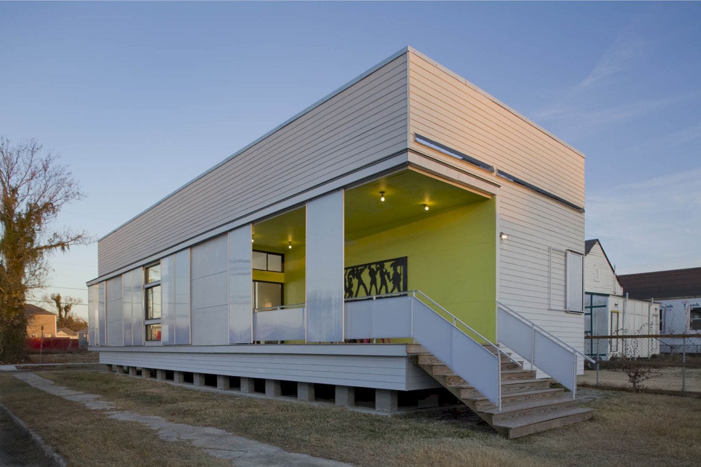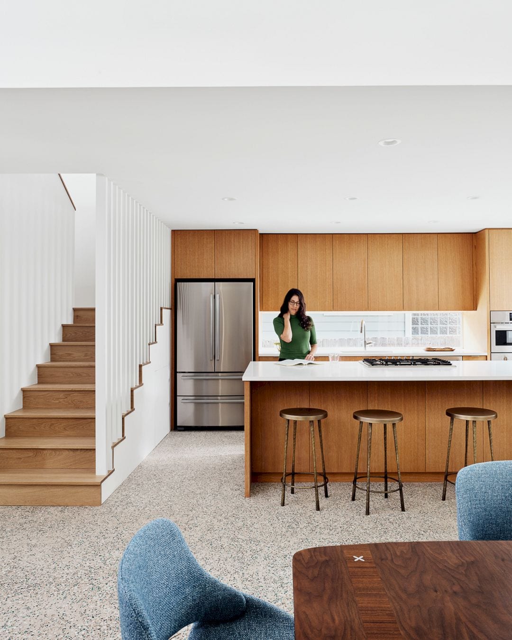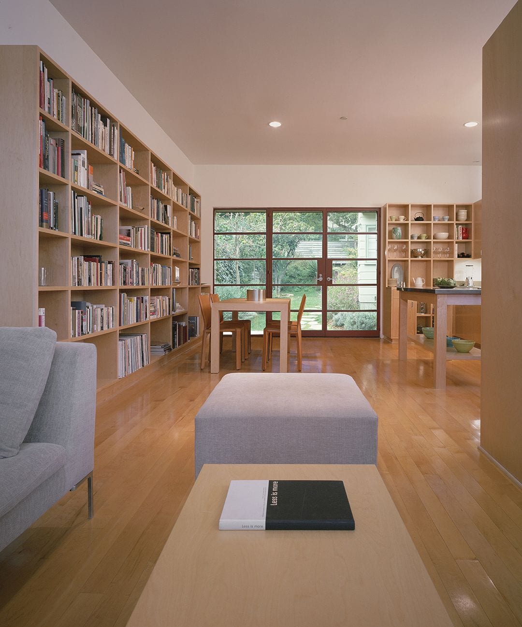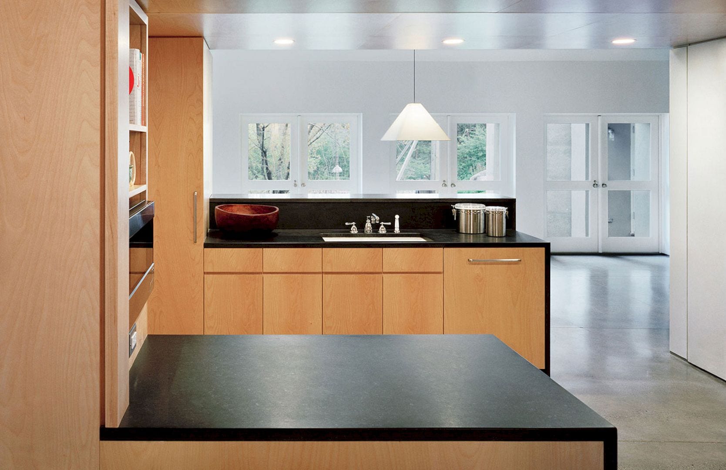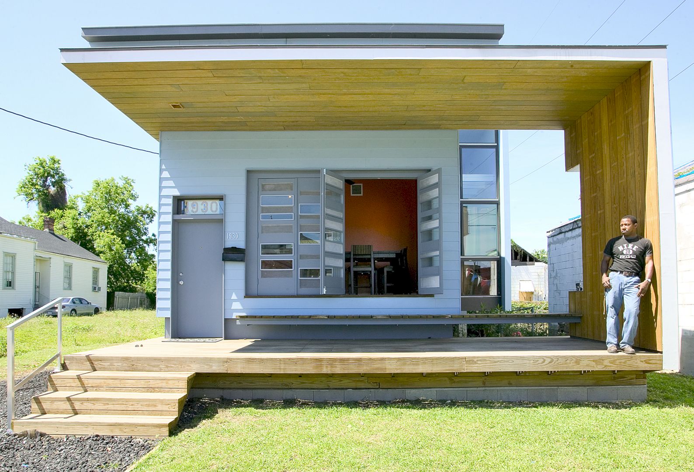Wake Robin: A Pavilion-Style Residence with A Single Tapered Roof
Located in Kitsap, Washington, Wake Robin is a pavilion-style residence with 1810 SF in size. This residence is designed by Prentiss Balance Wickline Architects that surrounded by mature trees on Bainbridge Island. It has a single tapered roof that ties itself with a carriage house for generous entry and patios.
