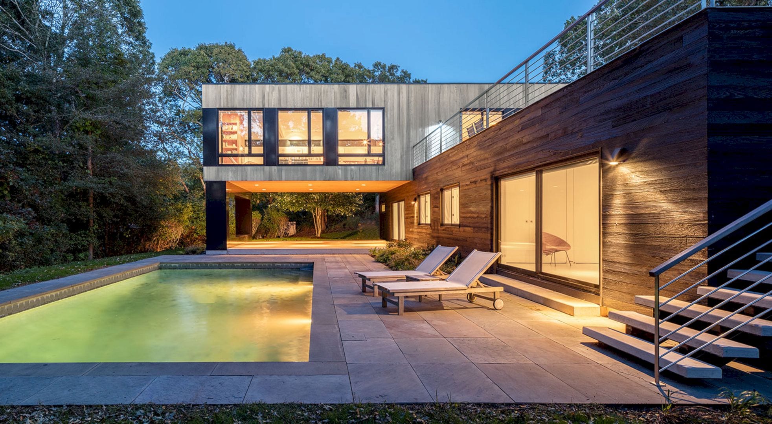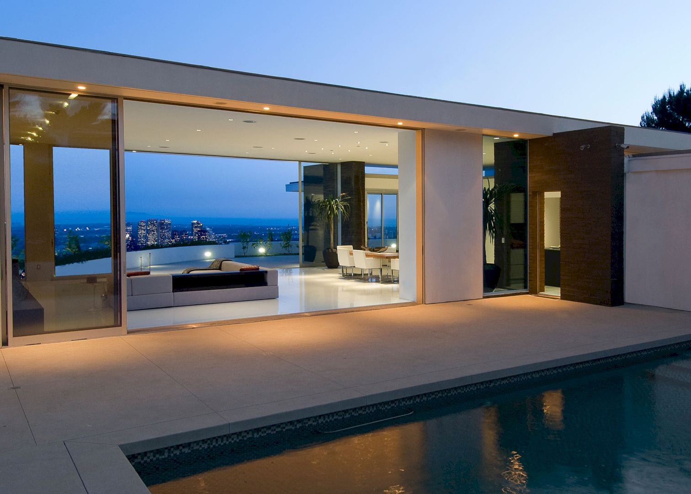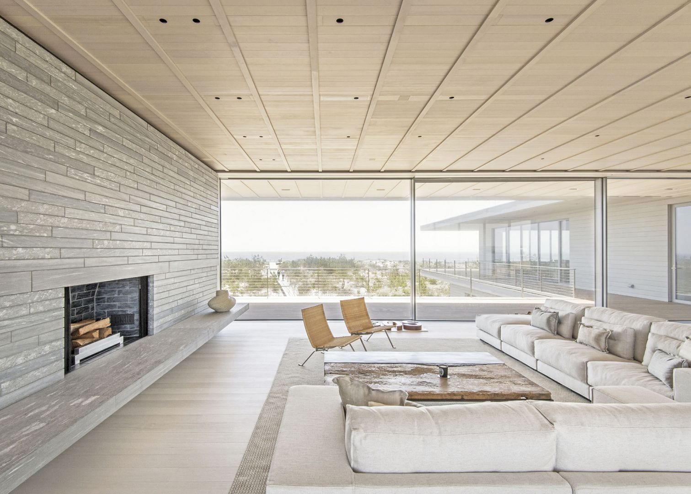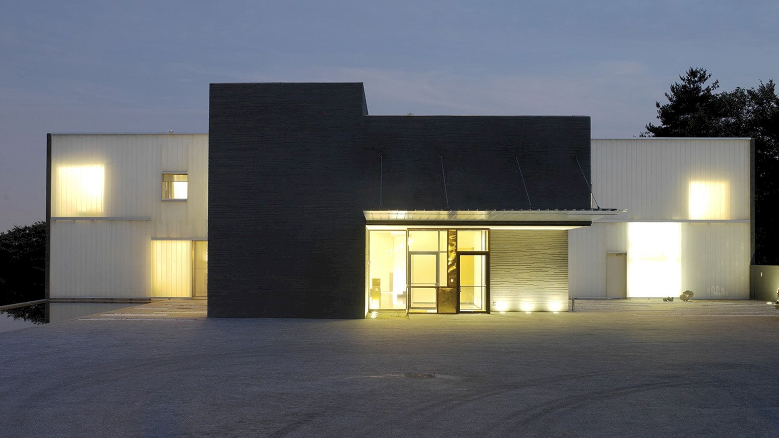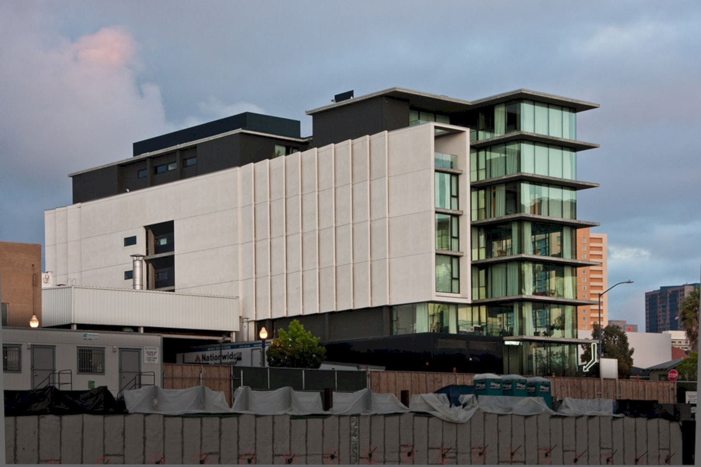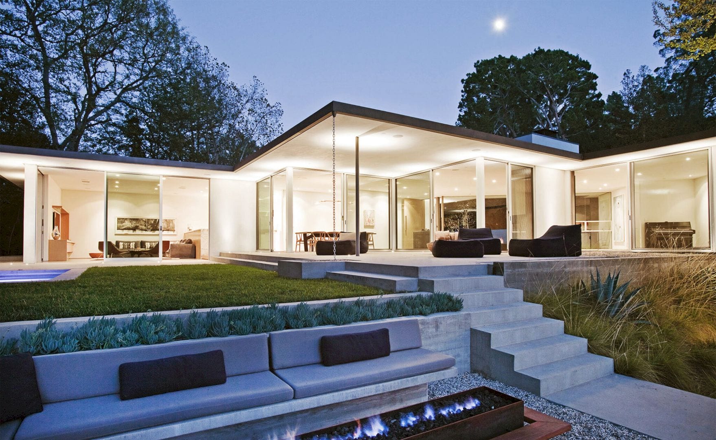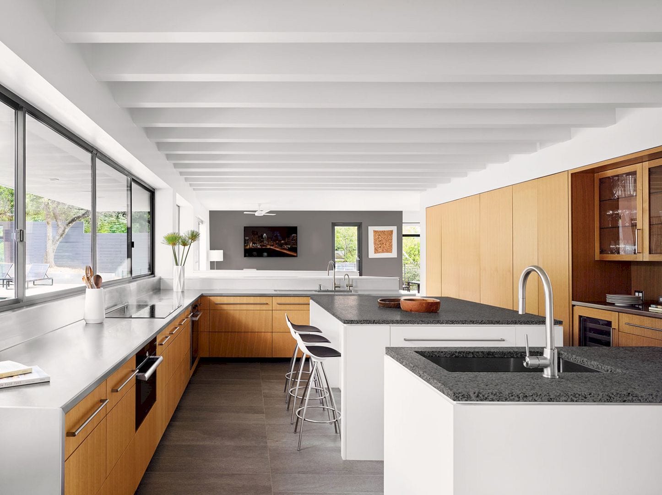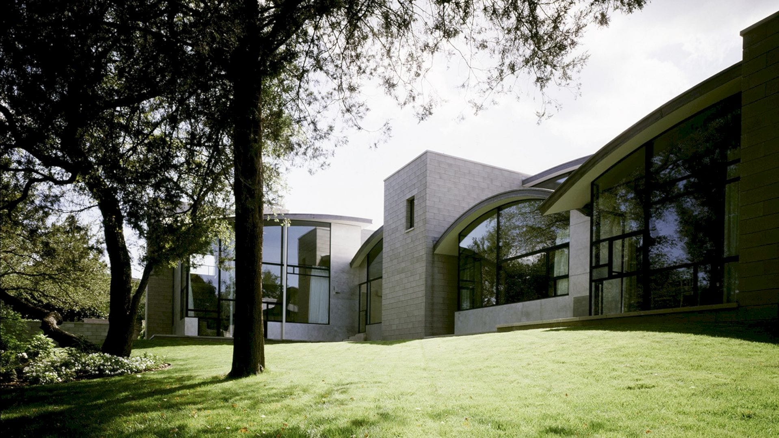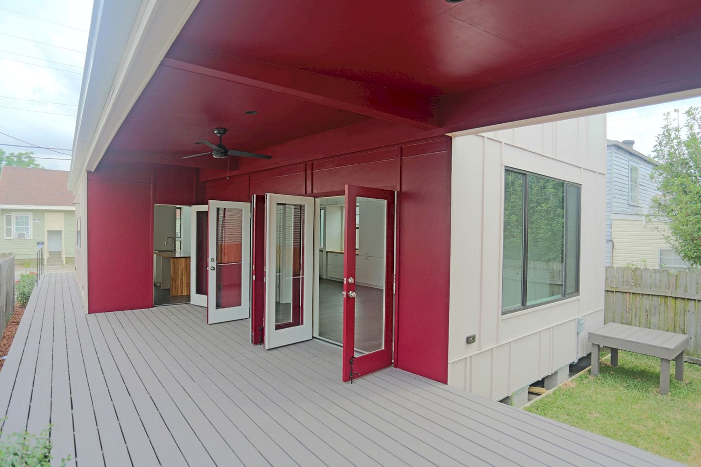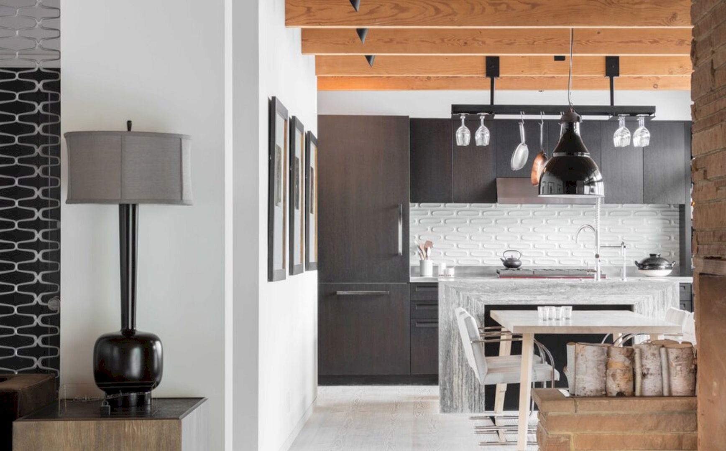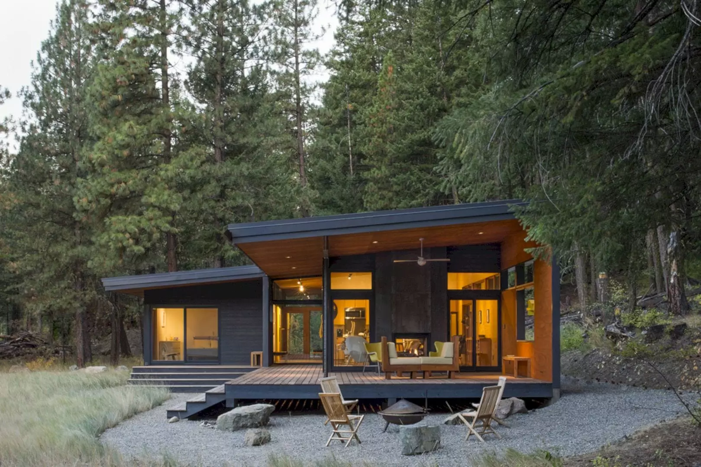Bridgehampton House: Transformation of An Existing 1980’s House into A Comfortable Coastal Home
Located in Bridgehampton, New York, Bridgehampton House has been transformed into a comfortable coastal home by Specht Architects. It is a major renovation and reconstruction of an existing 1980’s house that adding clerestory glazing and large windows to capture the awesome surrounding views.
