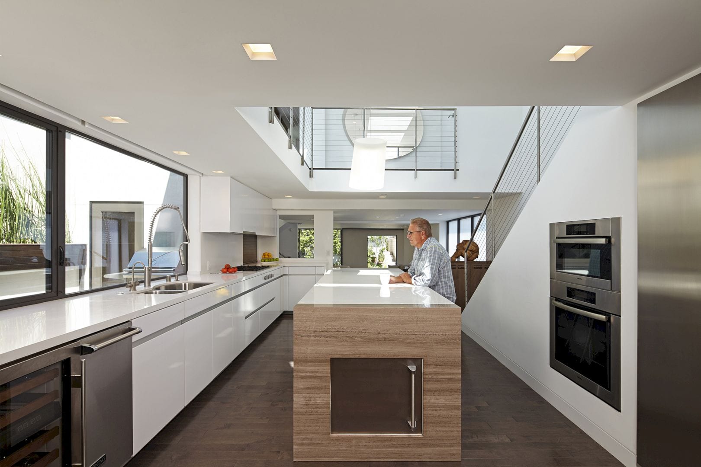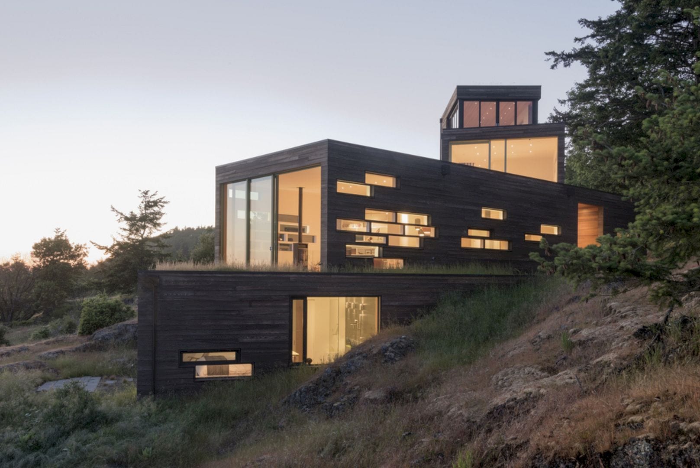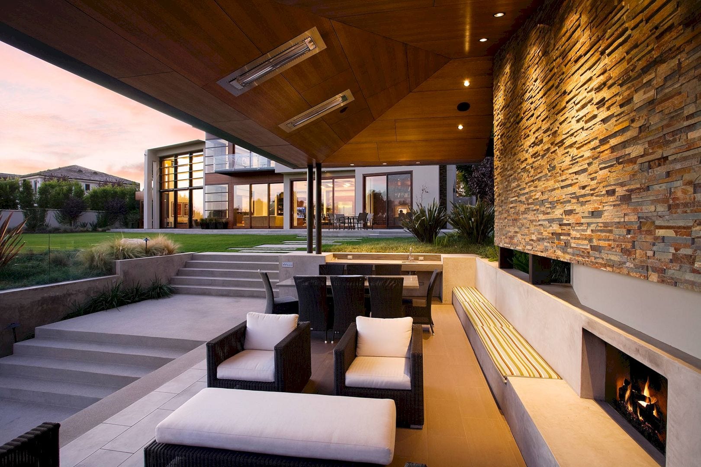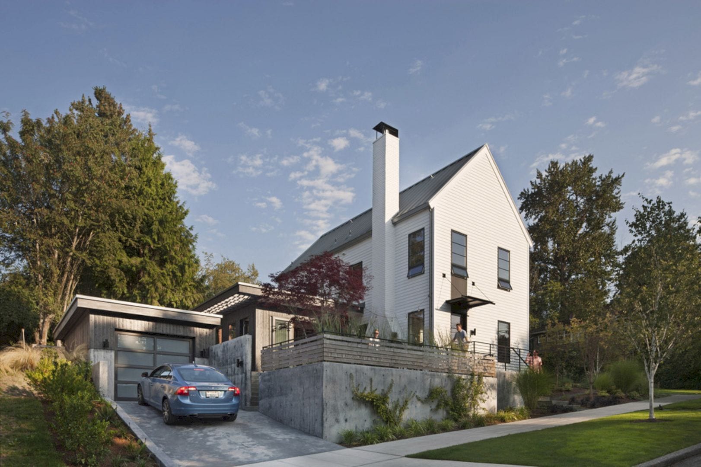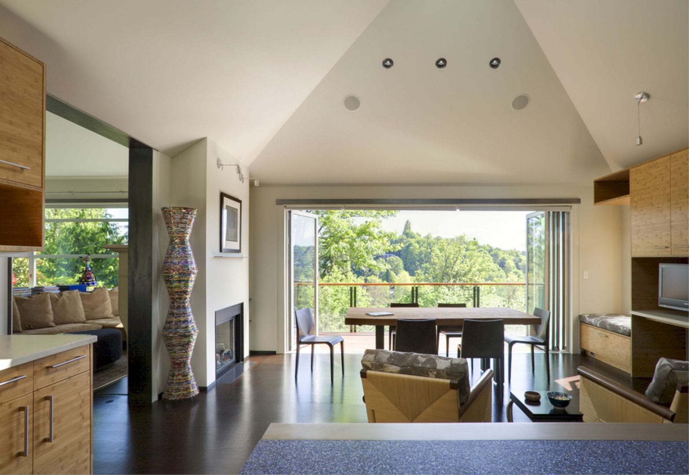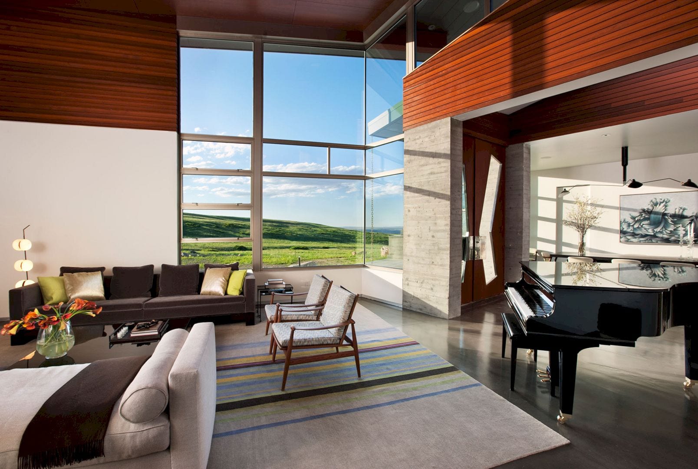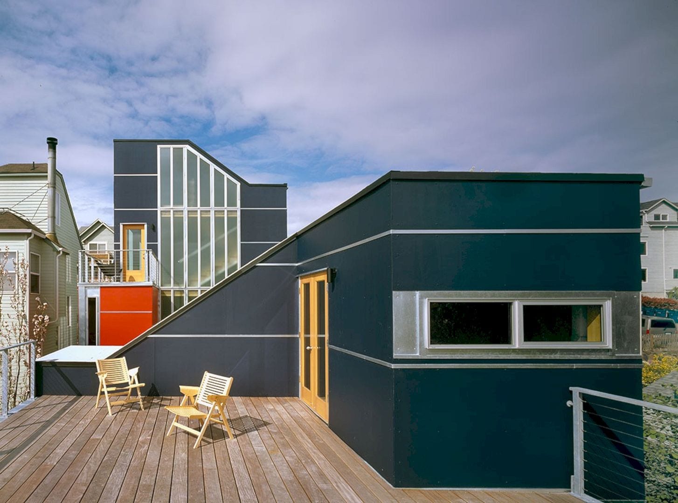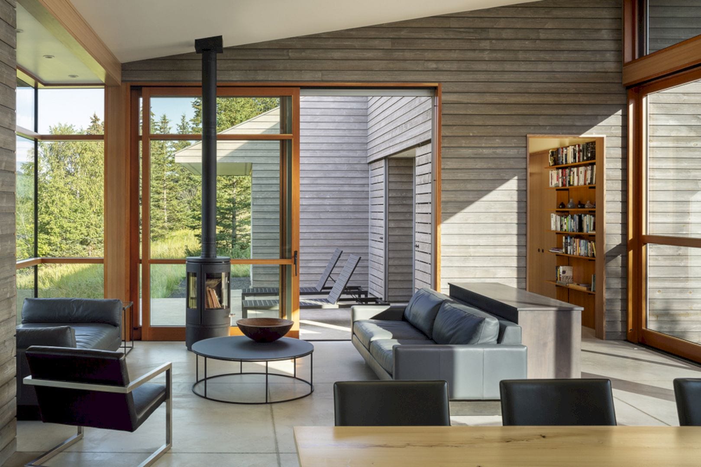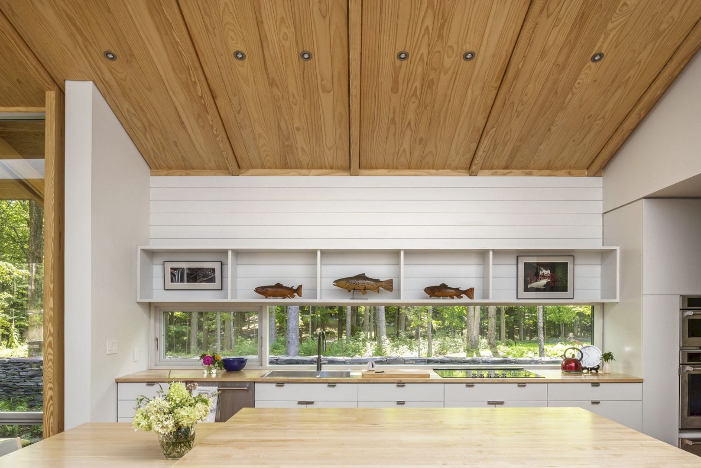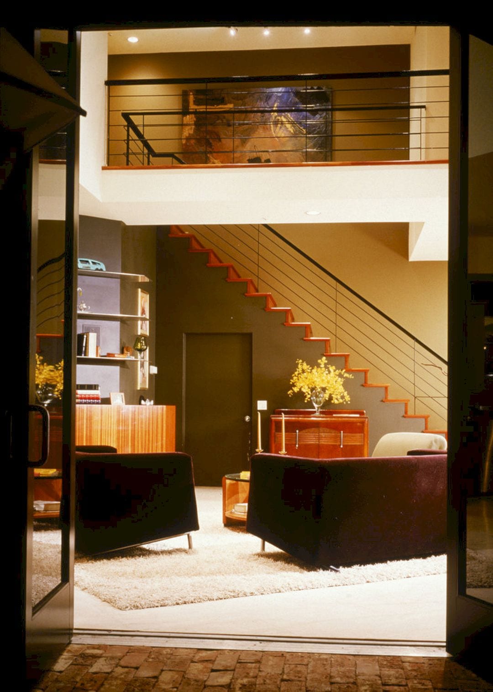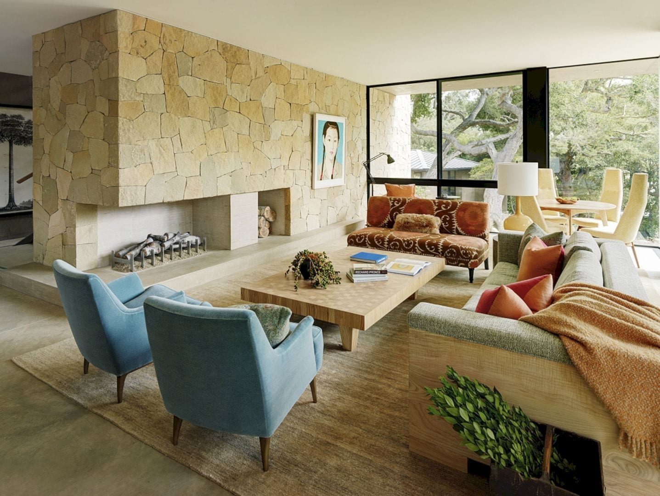Perrin Residence: A Beach House with Abundant Natural Light and Roof Deck
It is an existing duplex that built in the 1940s and located near the oceanfront walk streets in Manhattan Beach. The client approaches Abramson Architects to transform Perrin Residence into a single-family residence and converting the outdated stucco box into their modern dream home. The trick for the design is to bring in abundant natural light and also preserving intimacy.
