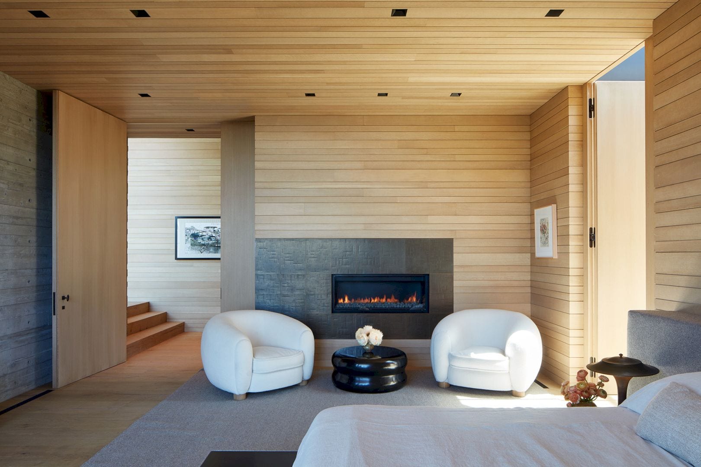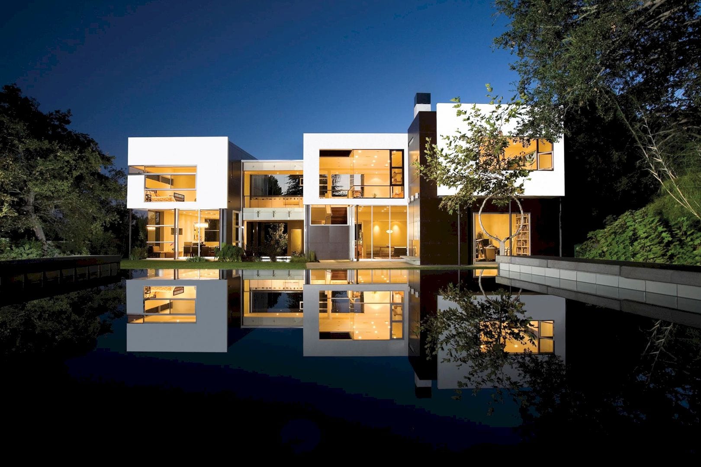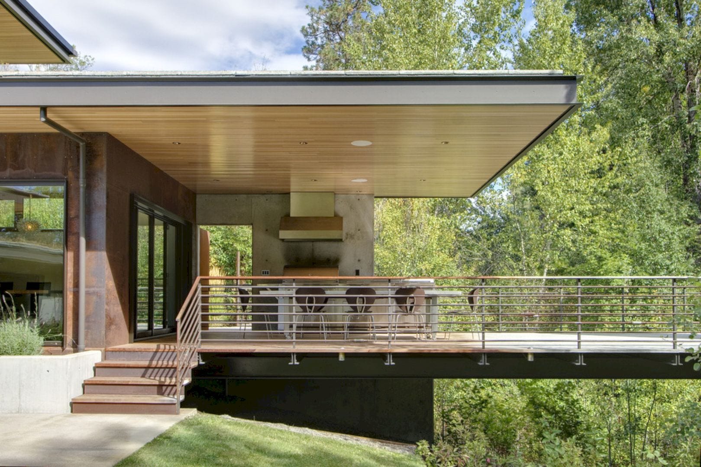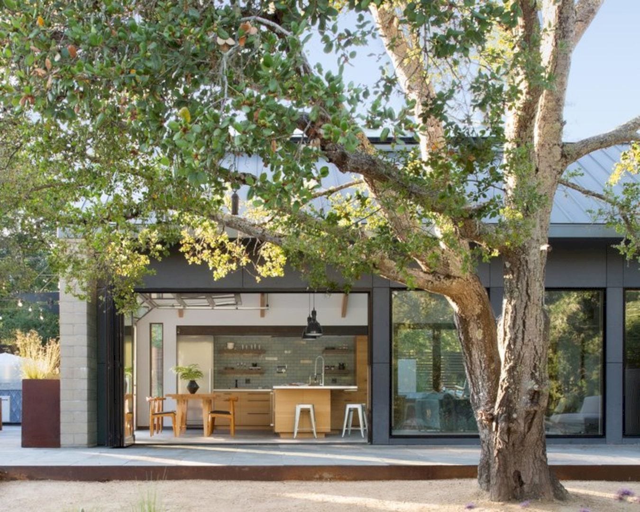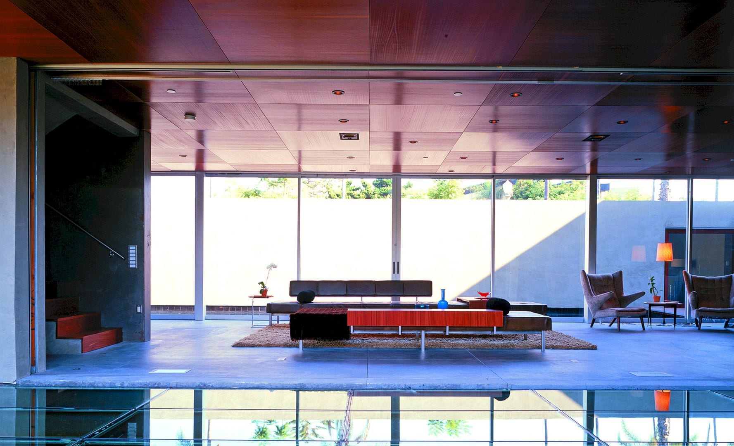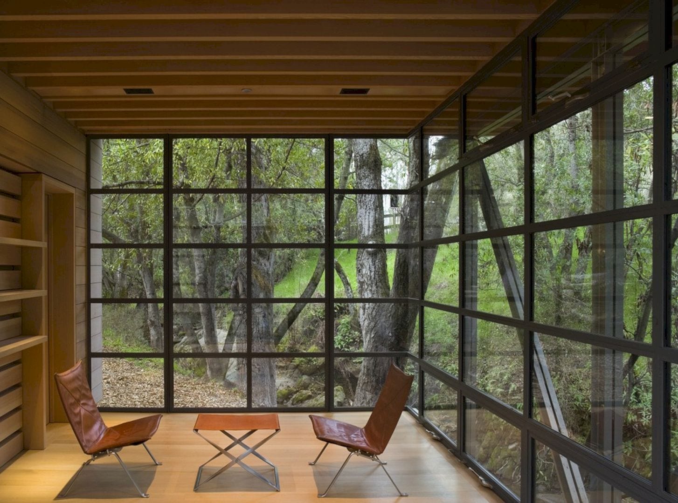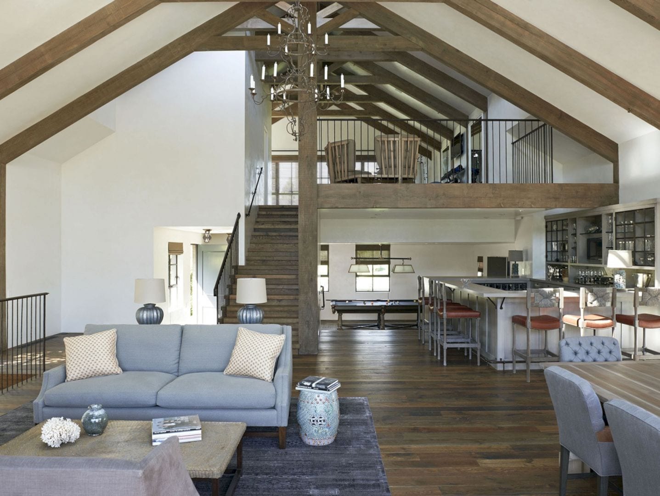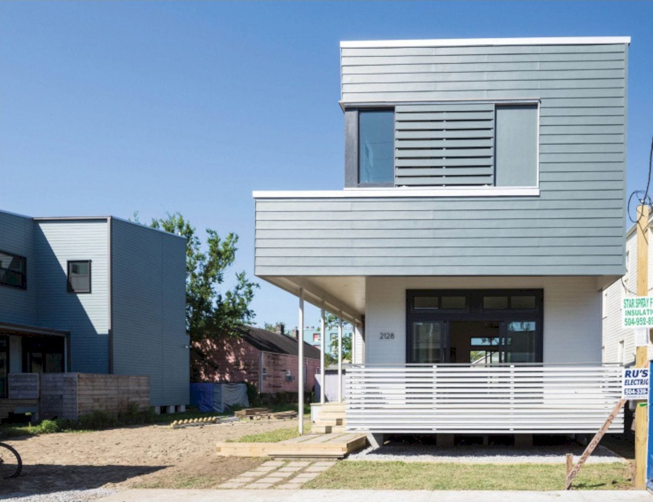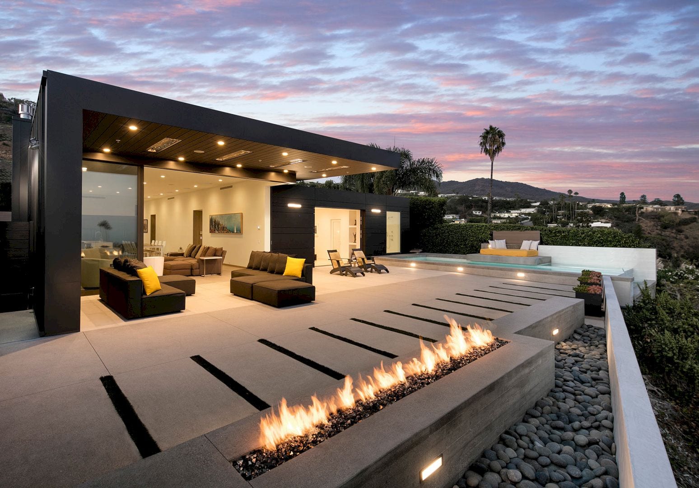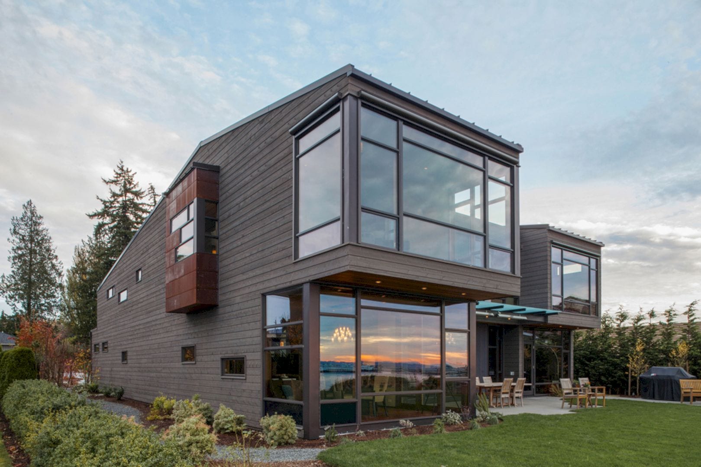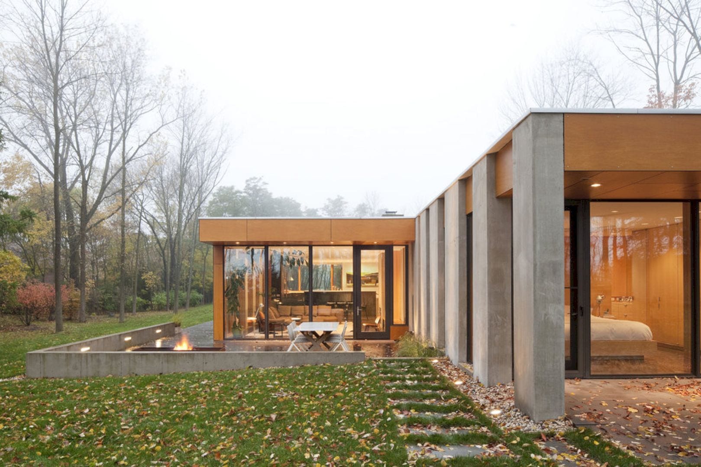Sapire Residence: A Single-Family Residence with the Use of Organic Materials
Located in Pacific Palisades with 18,000 sq ft in size, Sapire Residence offers an awesome view of the Pacific Ocean and the Santa Monica Mountains. This single-family residence is designed by Abramson Architects and completed in May 2019. The use of organic materials is central to the design philosophy of this house.
