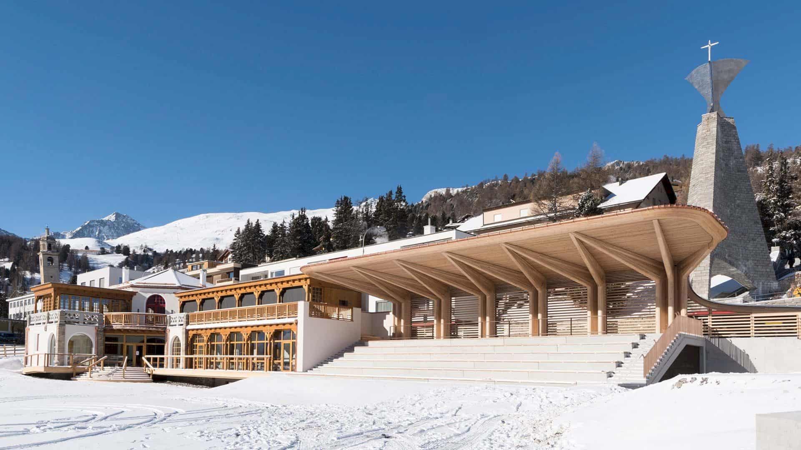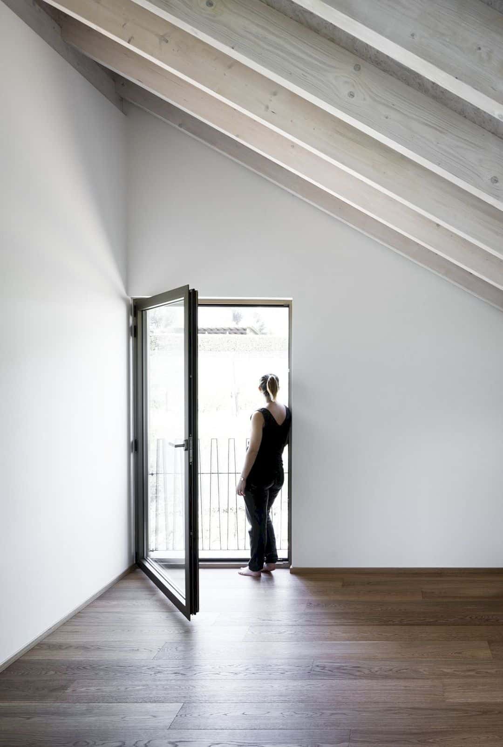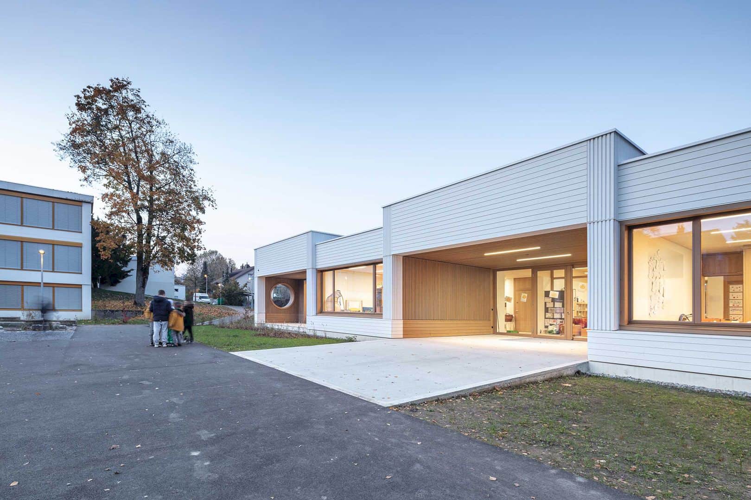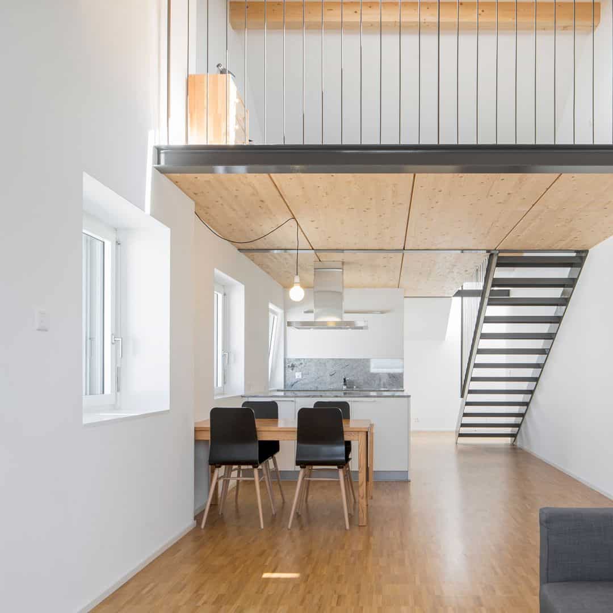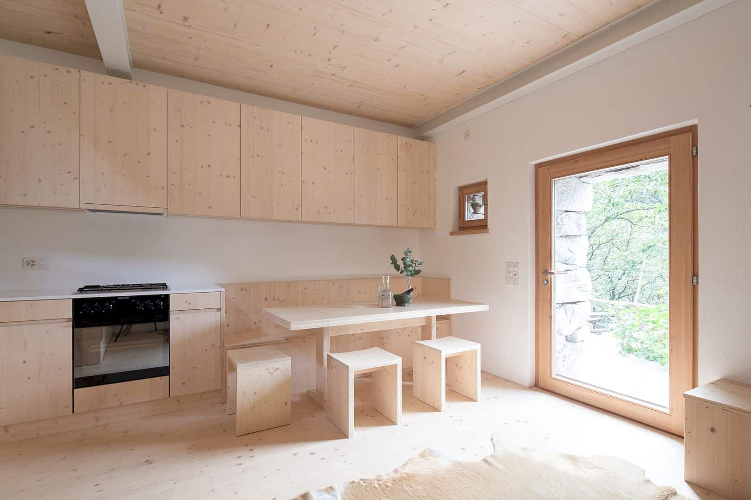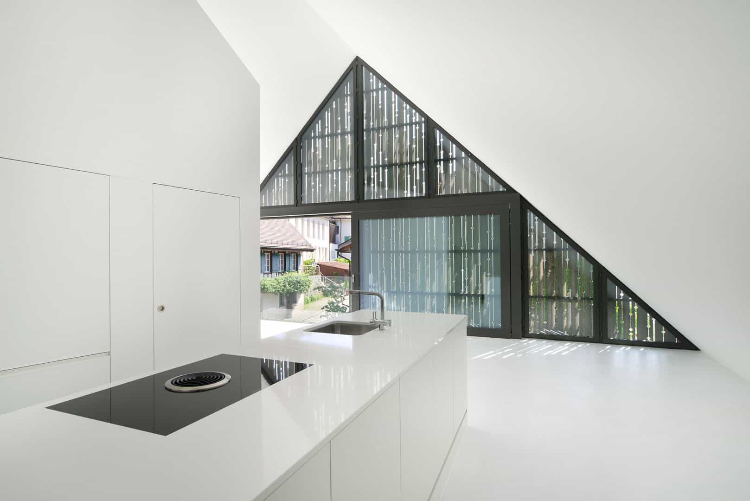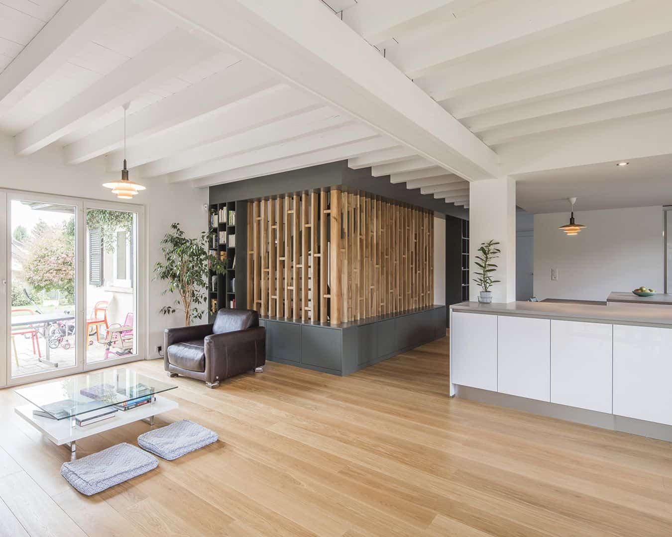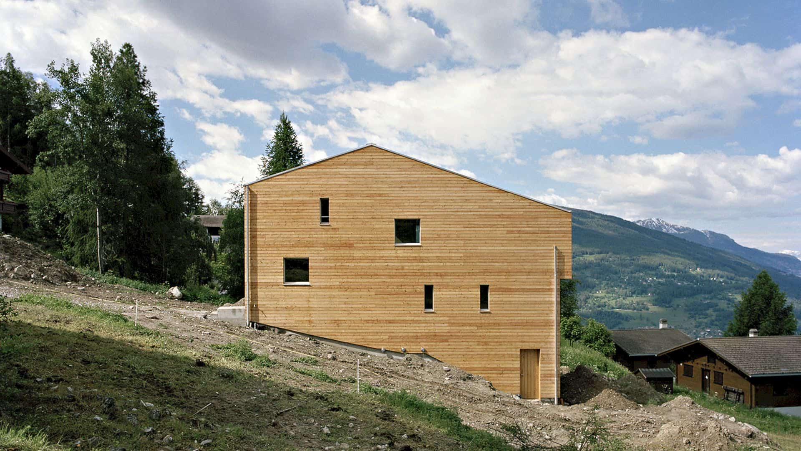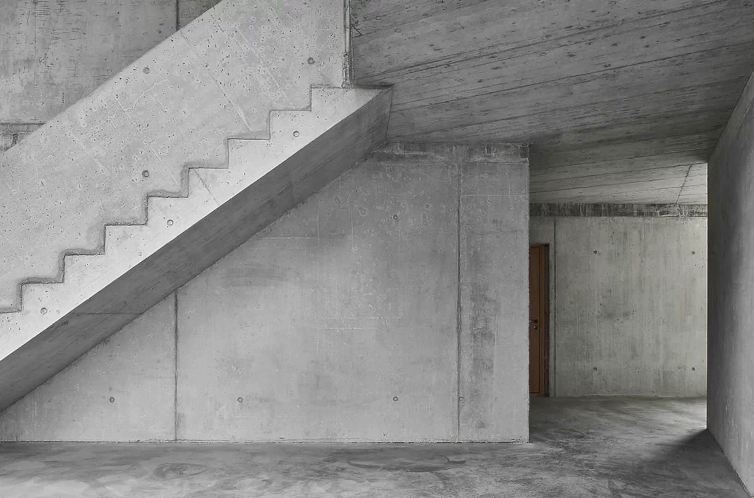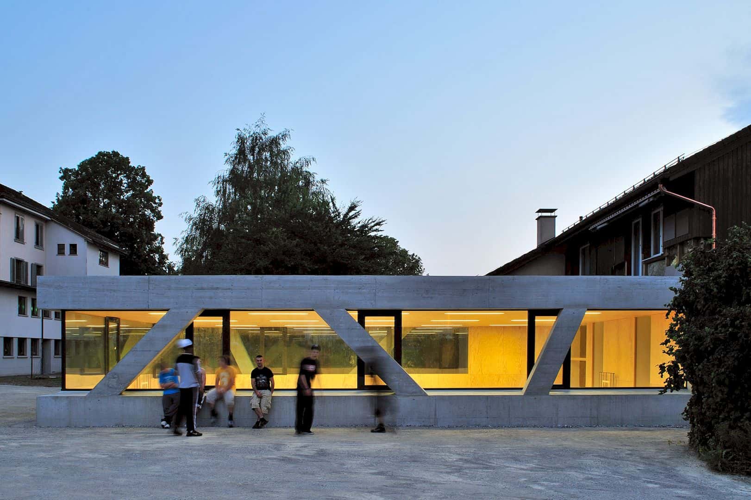A Japanese-Inspired Villa in Oriental Style for Luxury Living
Introducing, A Japanese-Inspired Villa in Oriental Style by Studia 54, an awesome residential project made for luxury living. In this project, the studio seamlessly blended the principles of their unfolding architecture with the aesthetics of Japanese gardens minimalism, and a few elements of American style.

