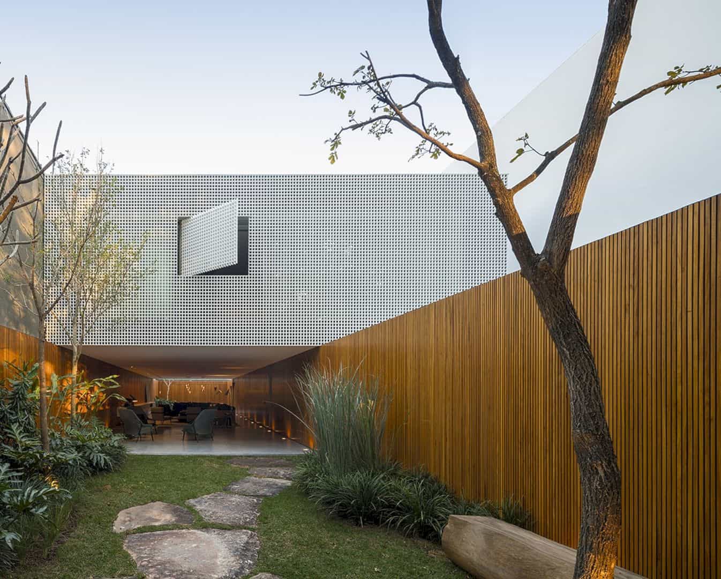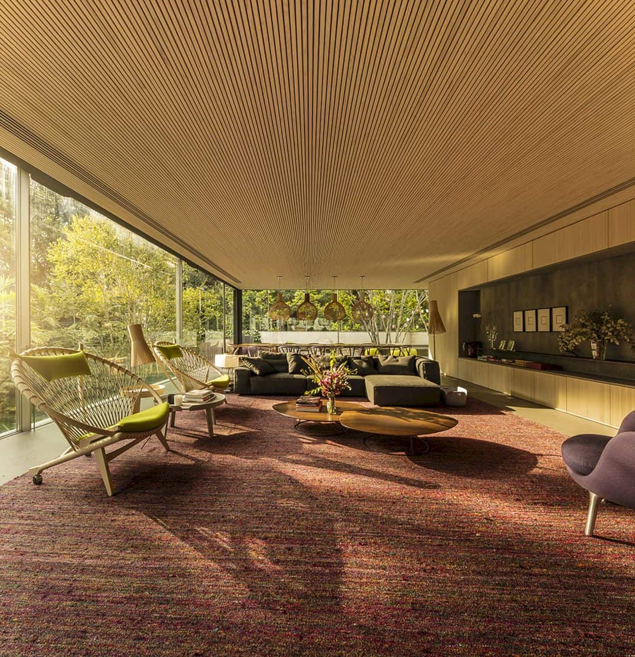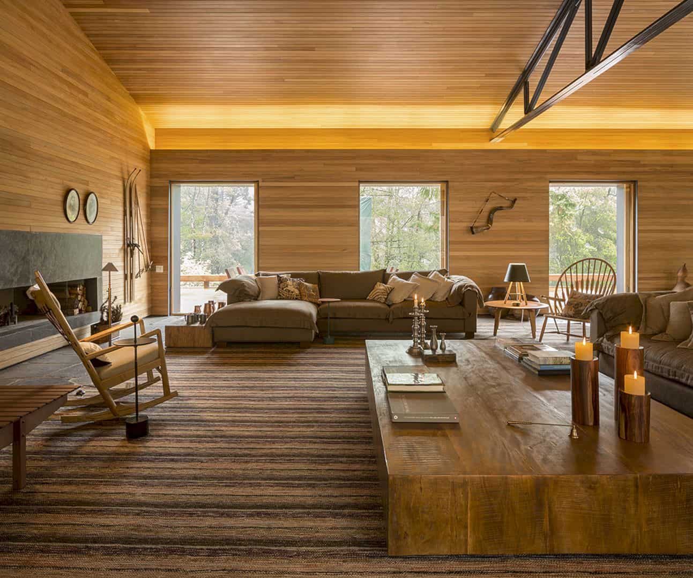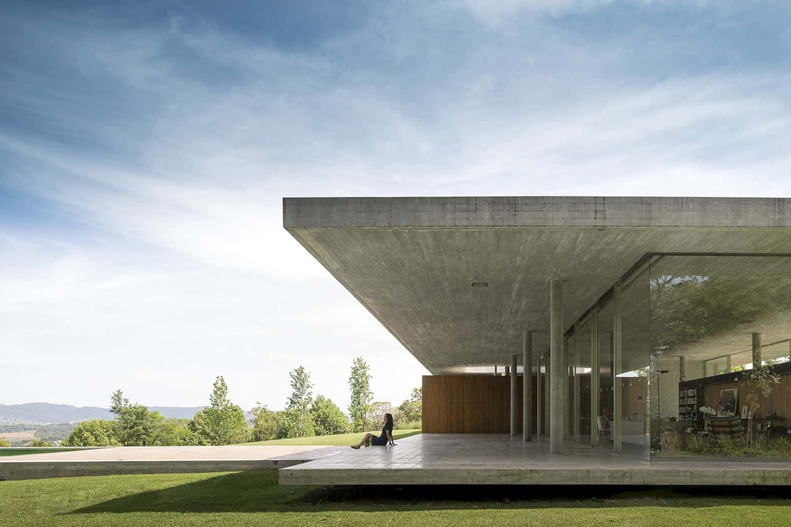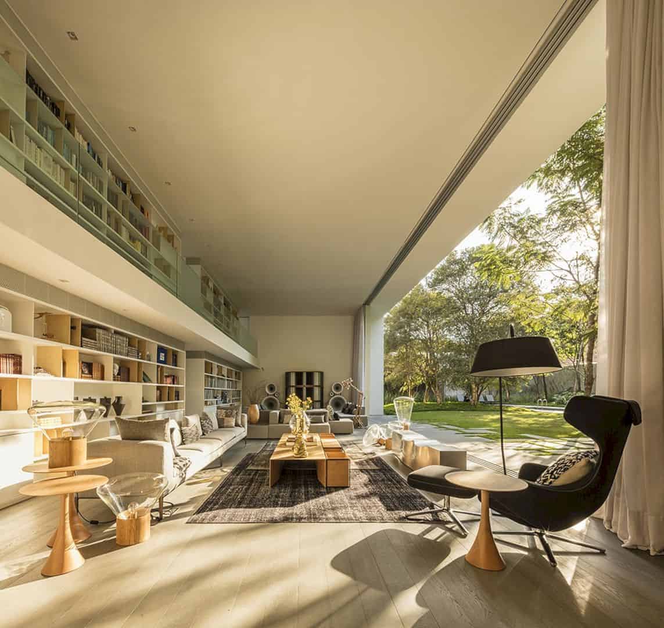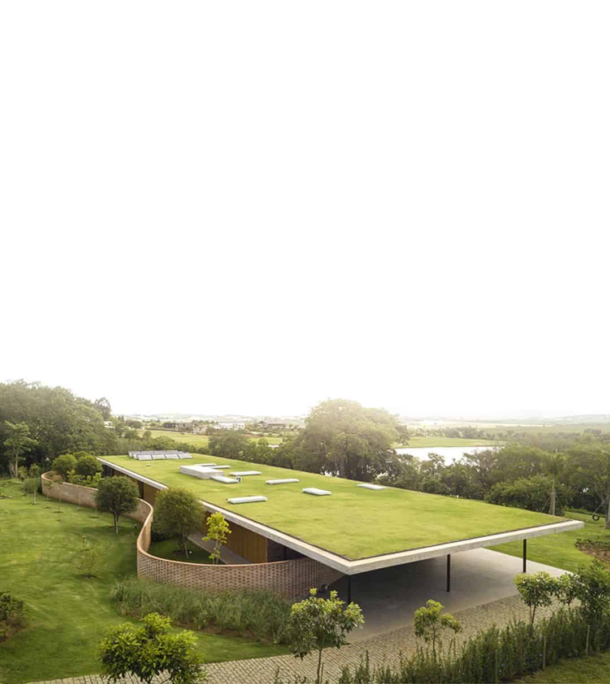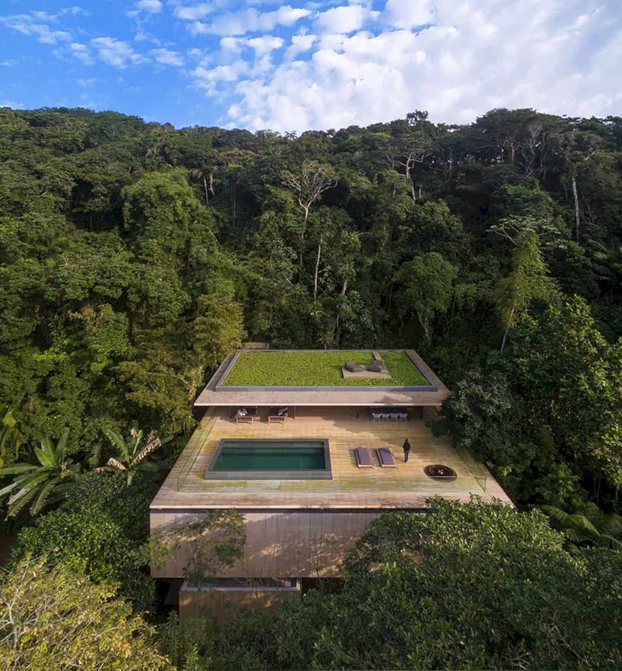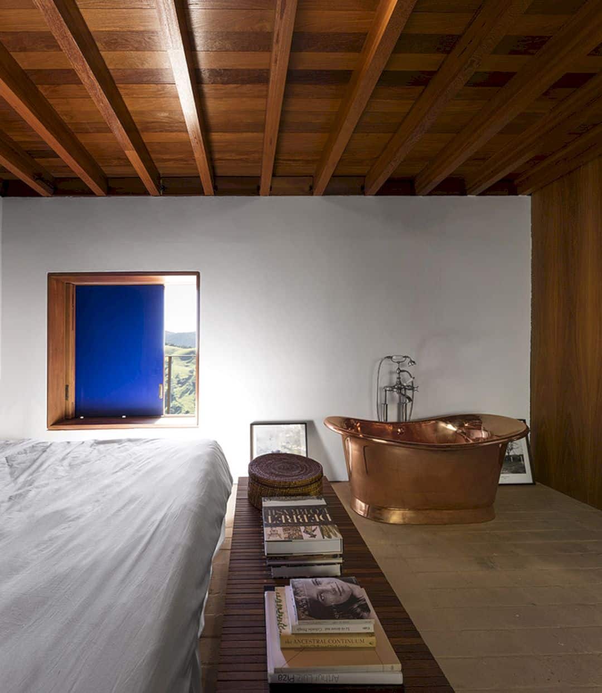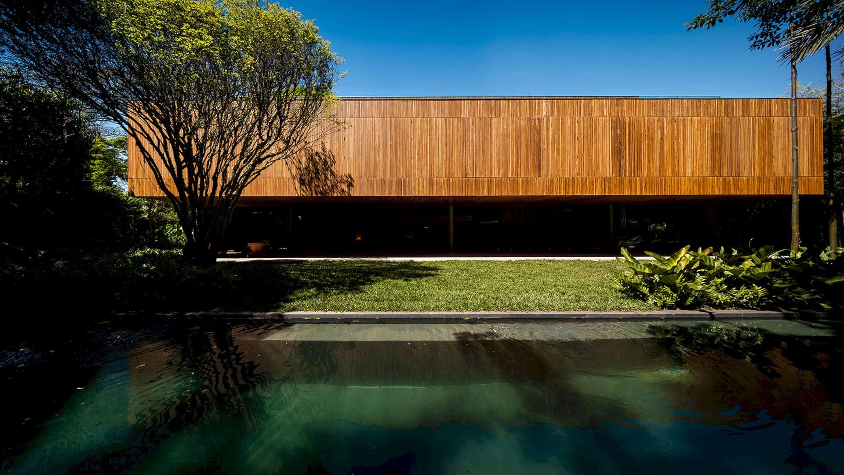C+c House: Urban Dwellings in Narrow and Long Plots With Wall Element and Freijó Wood Surface
Just like another project by Studio MK27 – D House – C+C House is a project investigation on townhouses. Completed in June 2015, this house is located in narrow and long plots in Sao Paulo, Brazil. In order to create a regular order in the plan organization, this house is defined by a single trace: a wall element. While the surface of the house is clad in slatted Freijó wood.
