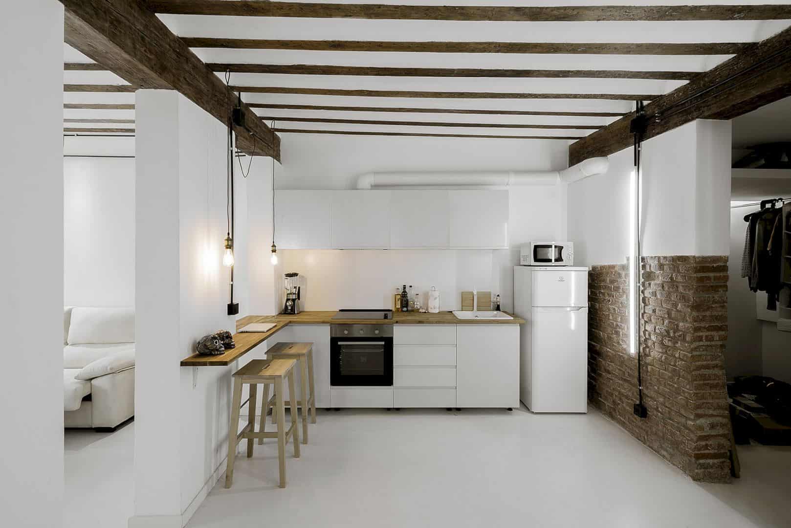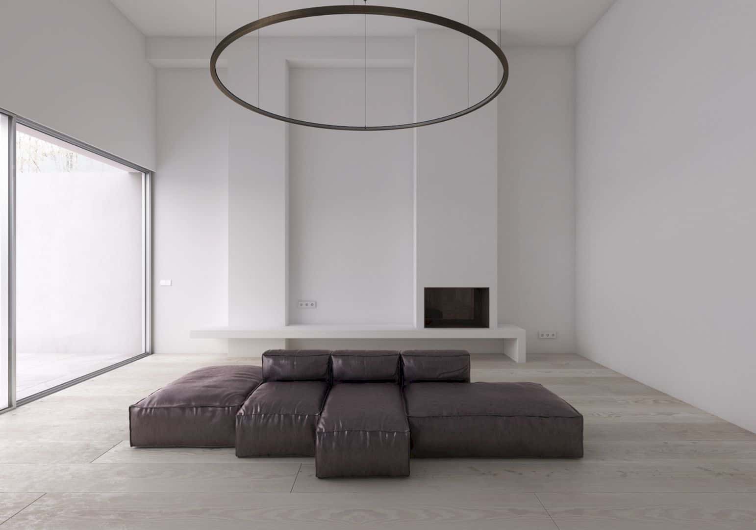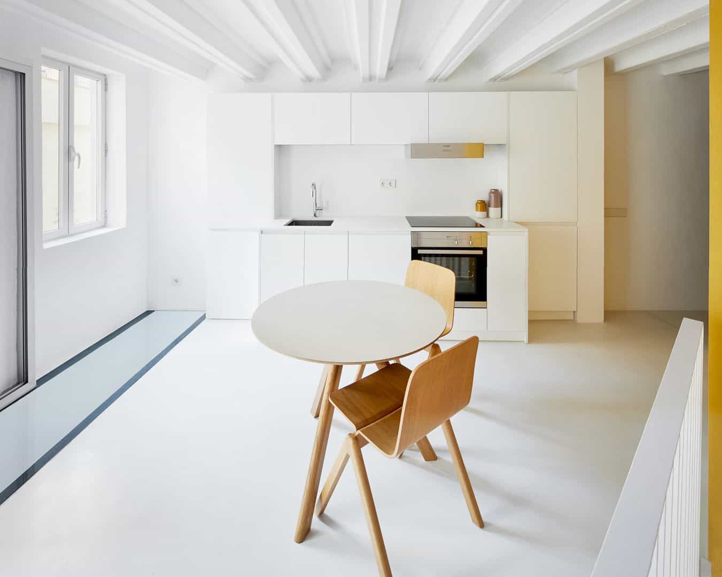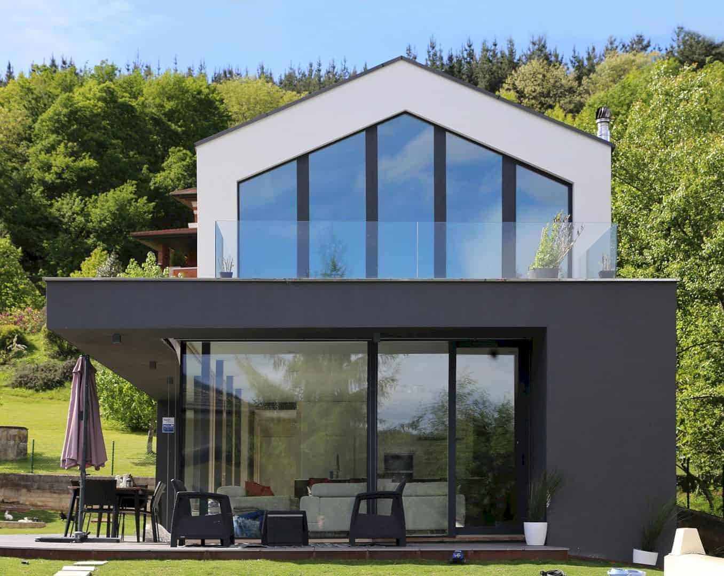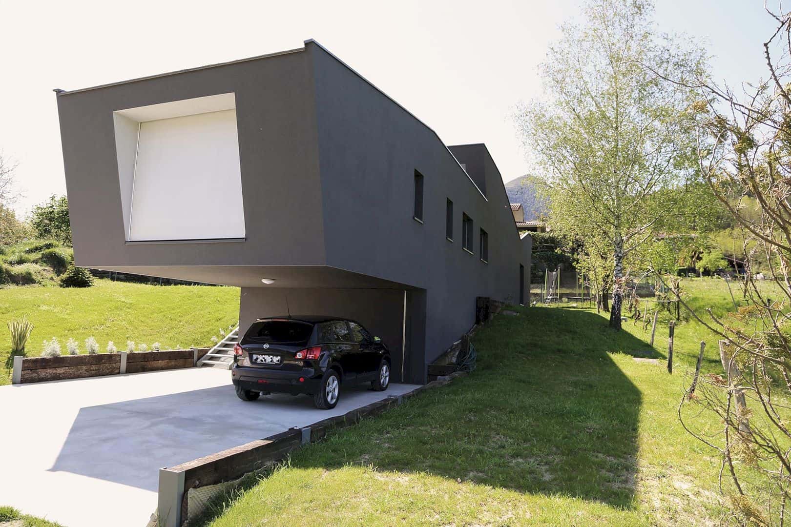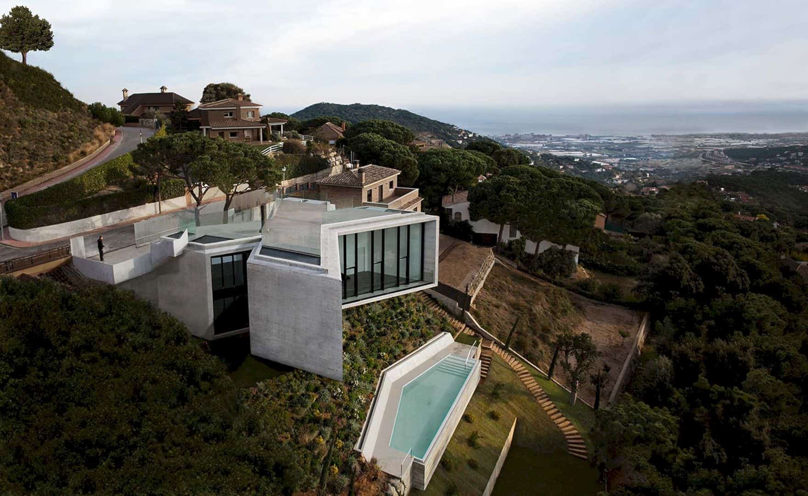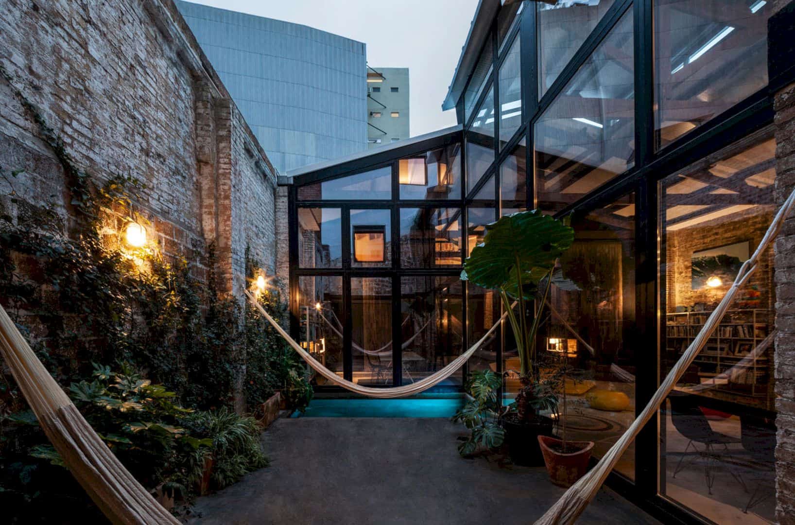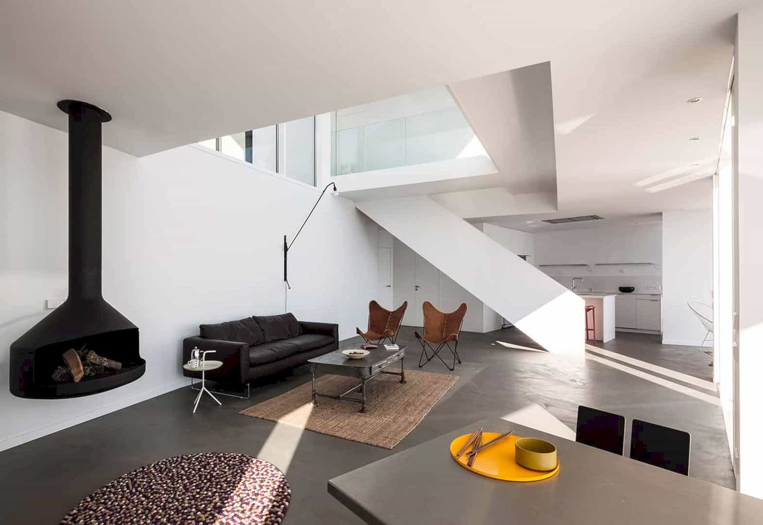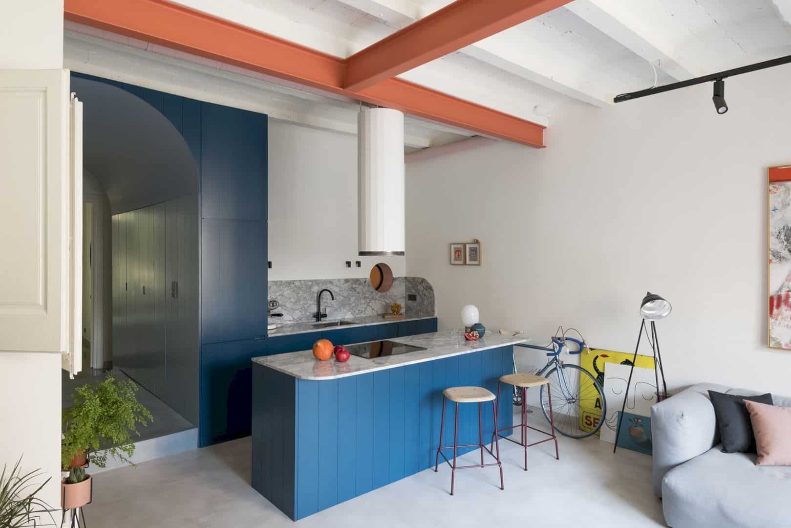Diaphanous Renovation: A House Renovation with Wooden Structure and Brick Walls
Diaphanous Renovation is a 2018 project by Idearch Studio located in Madrid, Spain for a musician. The fourth part of the architect’s Multiplying Architectures is presented in this 753 ft2 house. Working on a too dark and close preexistent estate, this house is renovated to create a representative and new identity with wooden structure and brick walls.
