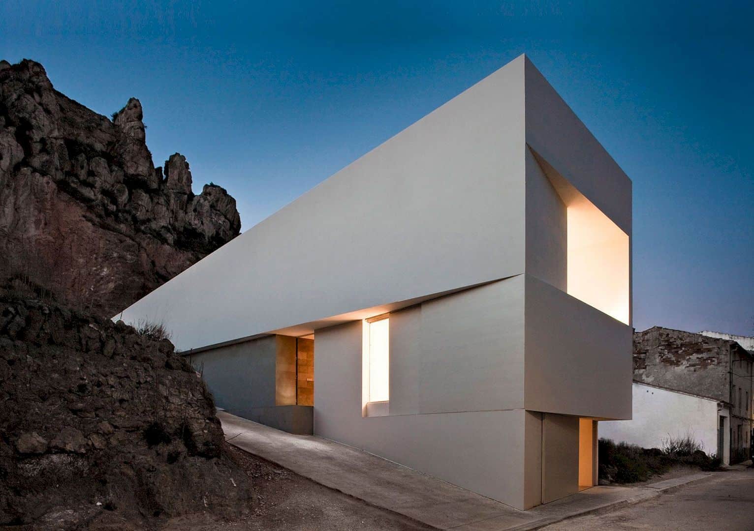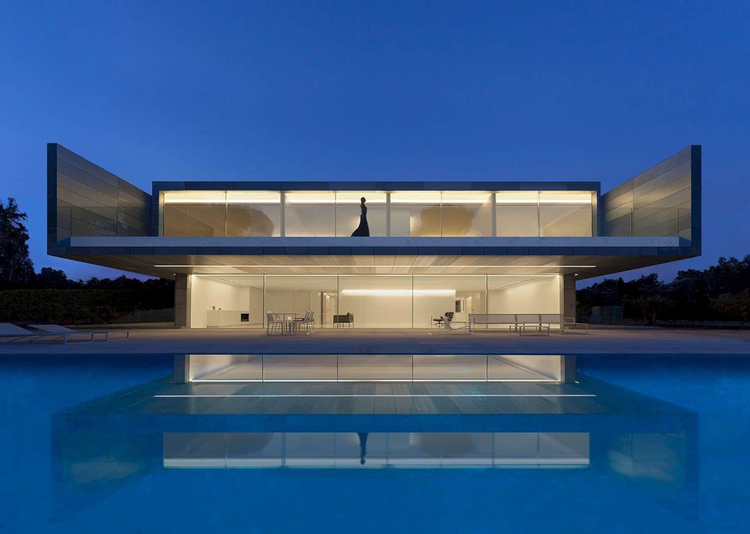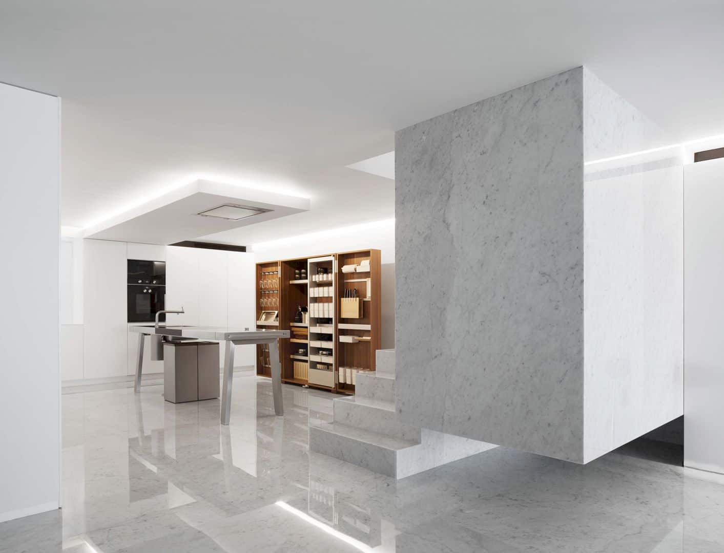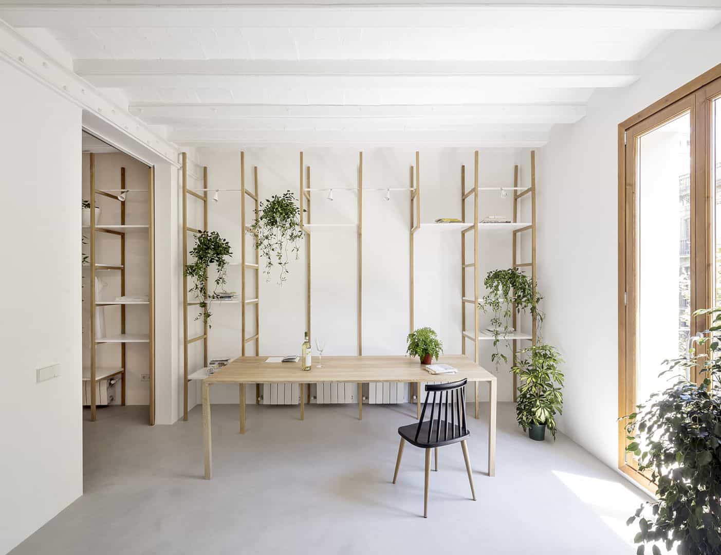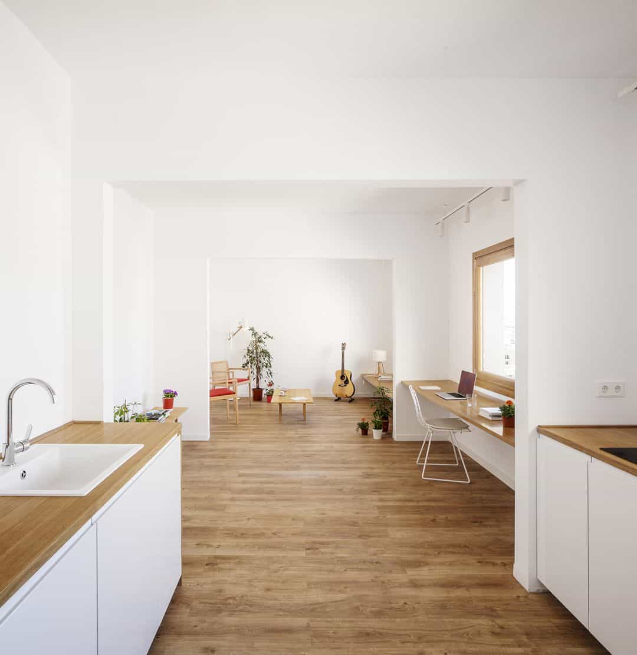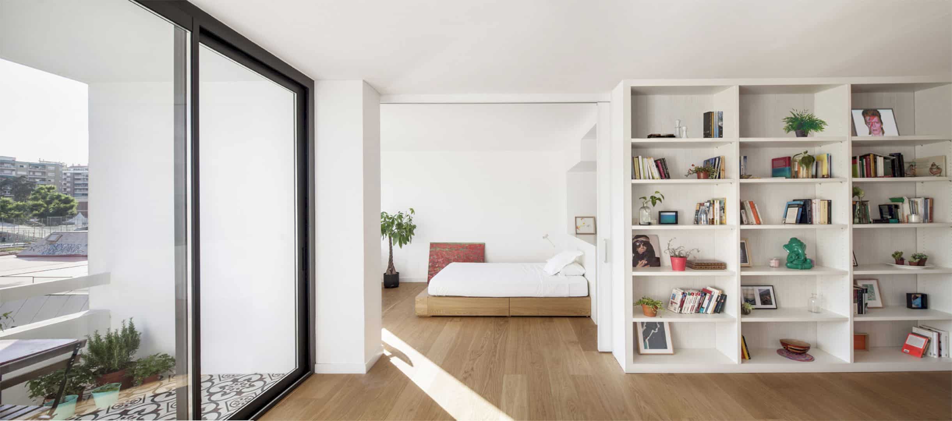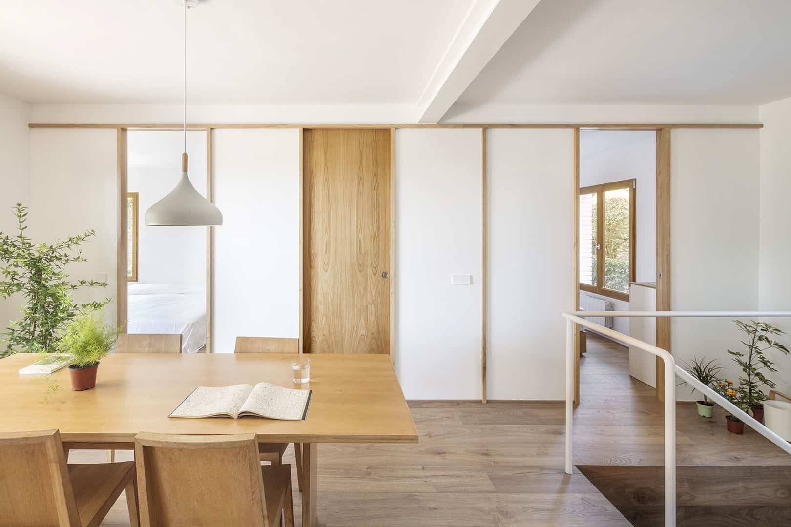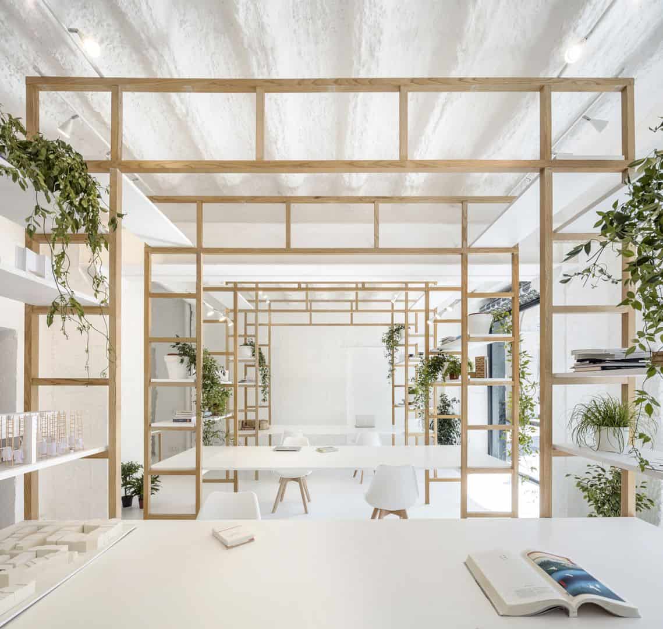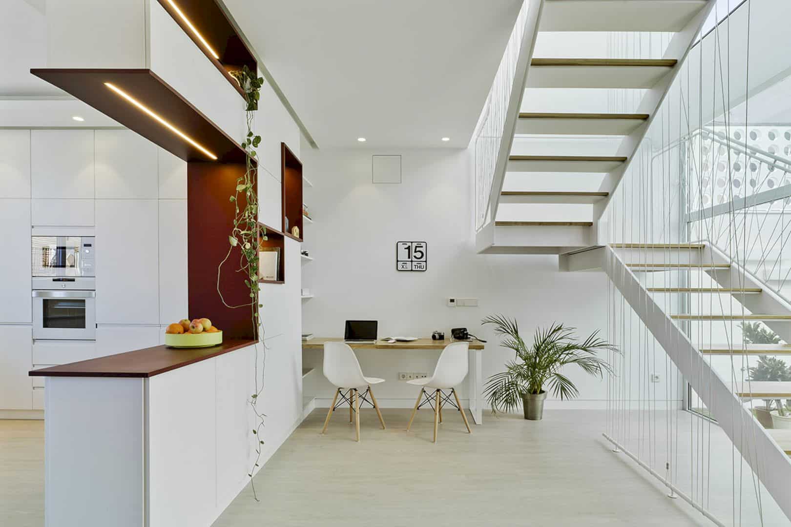House on the Castle Mountainside: A Beautiful House in A Beautiful Landscape that Integrates into the Environment
Fran Silvestre Arquitectos has been completed a residential project in 2010, located in a landscape of unique beauty in Ayora, Spain. House on the Castle Mountainside is a 477 m² house project that sits around a natural and evident growth result. The goal of this project is to integrate the building into the environment and to respect the adaptation strategies.
