A New Journey of forte_forte Boutique in Puerto Banus
forte_forte opens new boutique in Puerto Banus, Spain. Coastal-inspired design with green Calacatta stone, seamless glass, and Mediterranean light. Joins seaside stores in Italy and France.
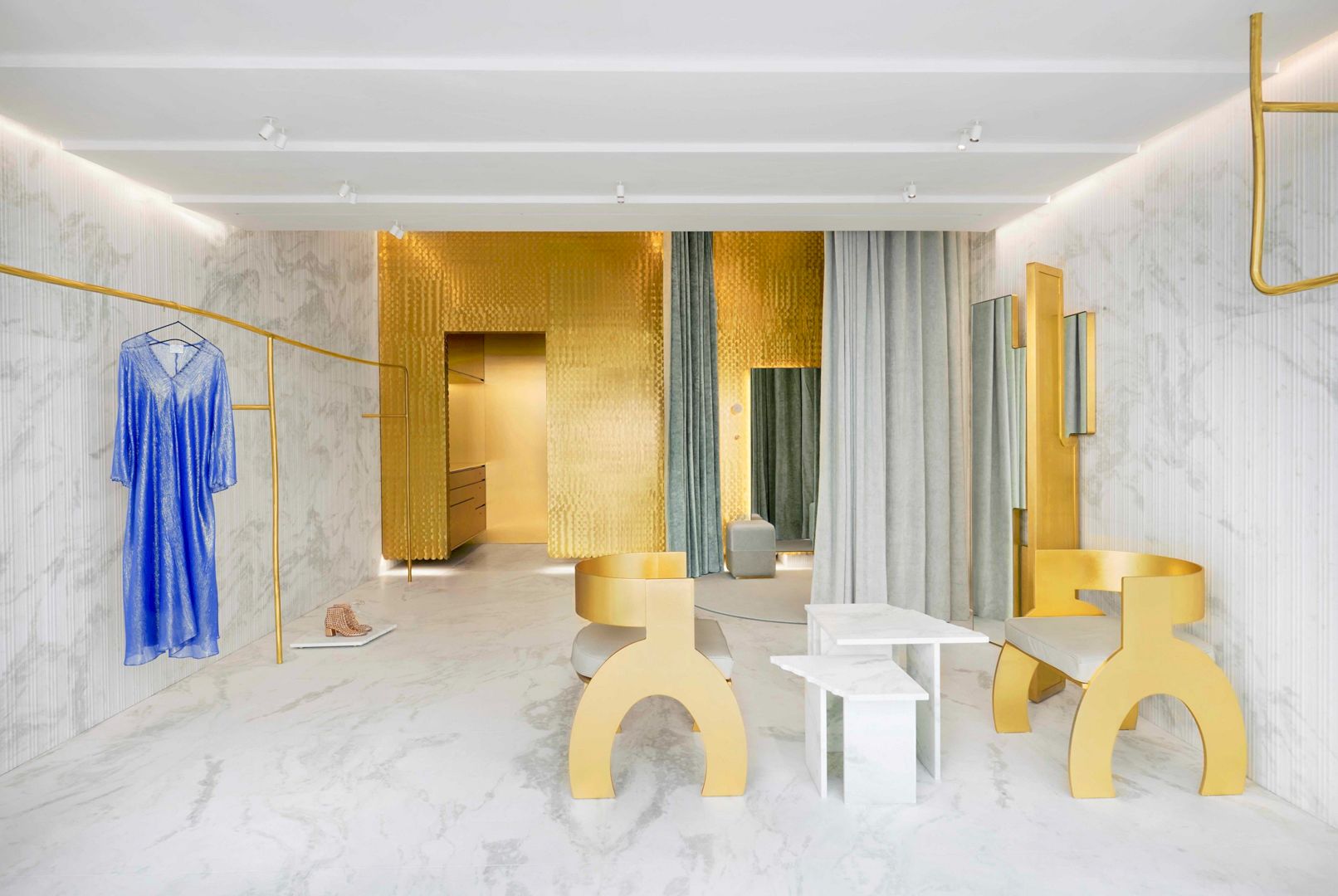
forte_forte opens new boutique in Puerto Banus, Spain. Coastal-inspired design with green Calacatta stone, seamless glass, and Mediterranean light. Joins seaside stores in Italy and France.
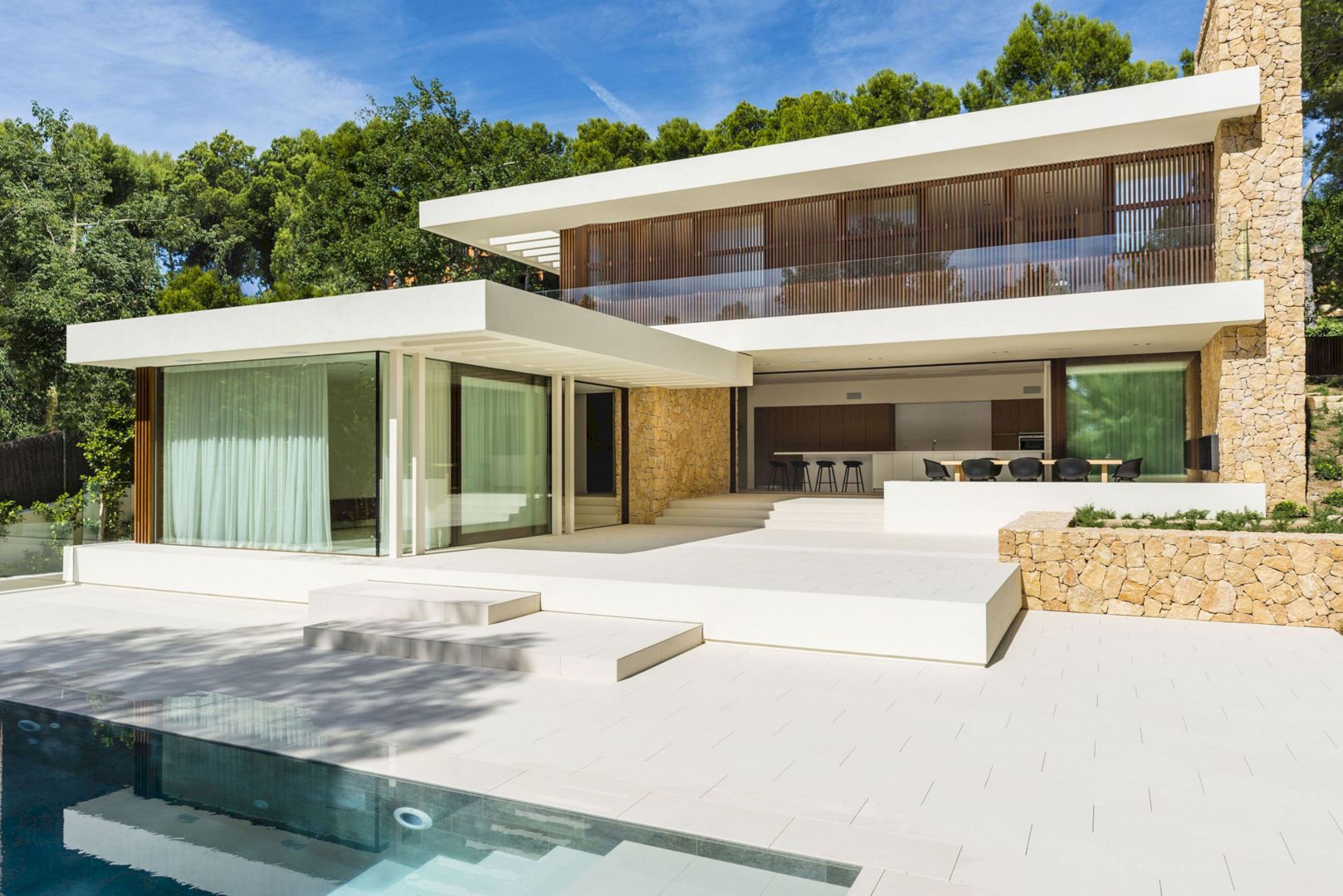
It is a holiday retreat project by Juma Architects in collaboration with NAM Arquitectura. Villa T is a special project for the architect. Preserving trees as much as possible is the focus of this project. The goal is to benefit from the natural shade provided by the trees.
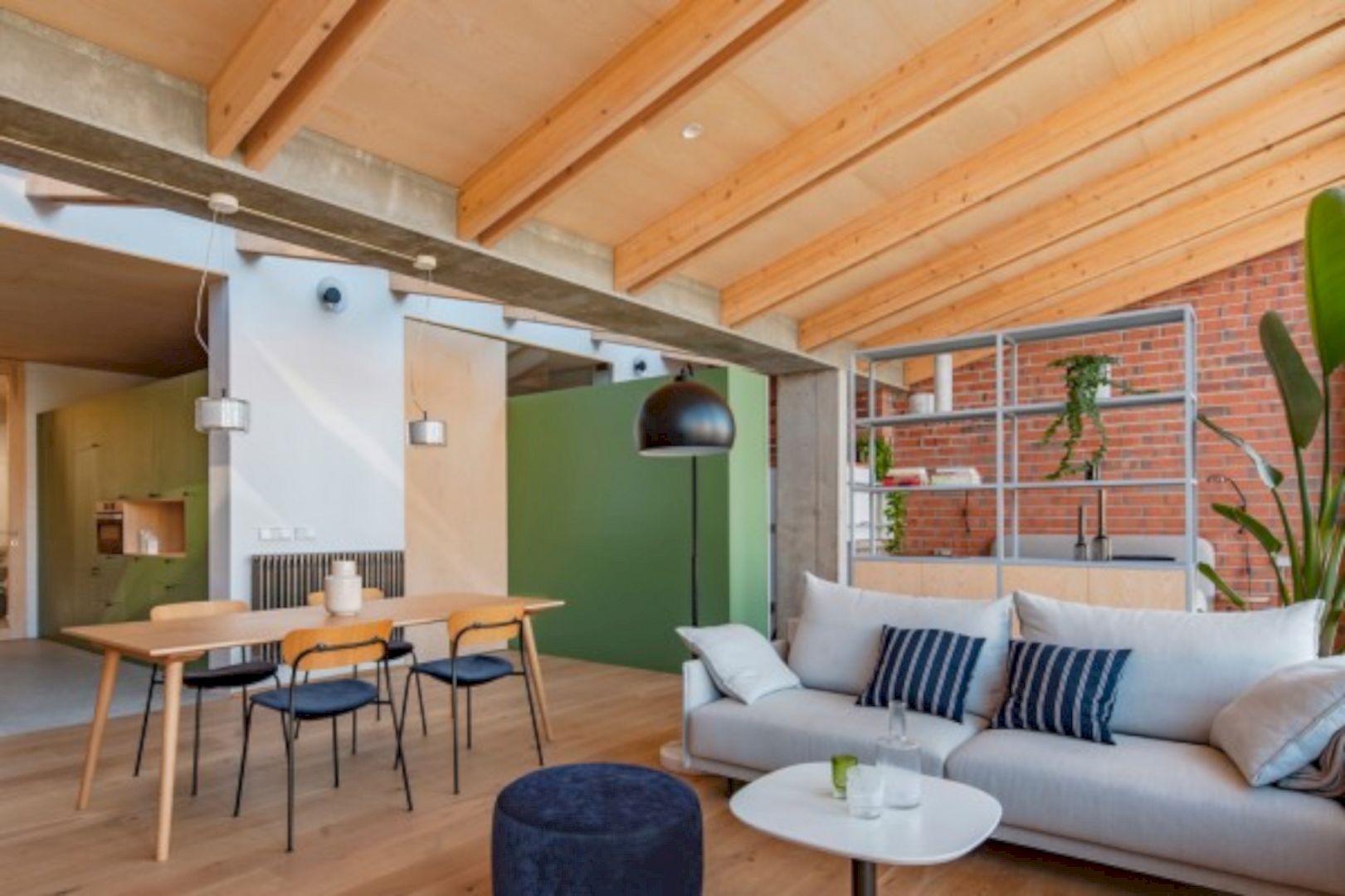
Designed by SAU Taller d’Arquitectura, Cesc’s House is a 2020 transformation project of a house’s ground floor between walls into a habitable space. This house is located in L’Esquirol, Spain, with 120 m2 in size.
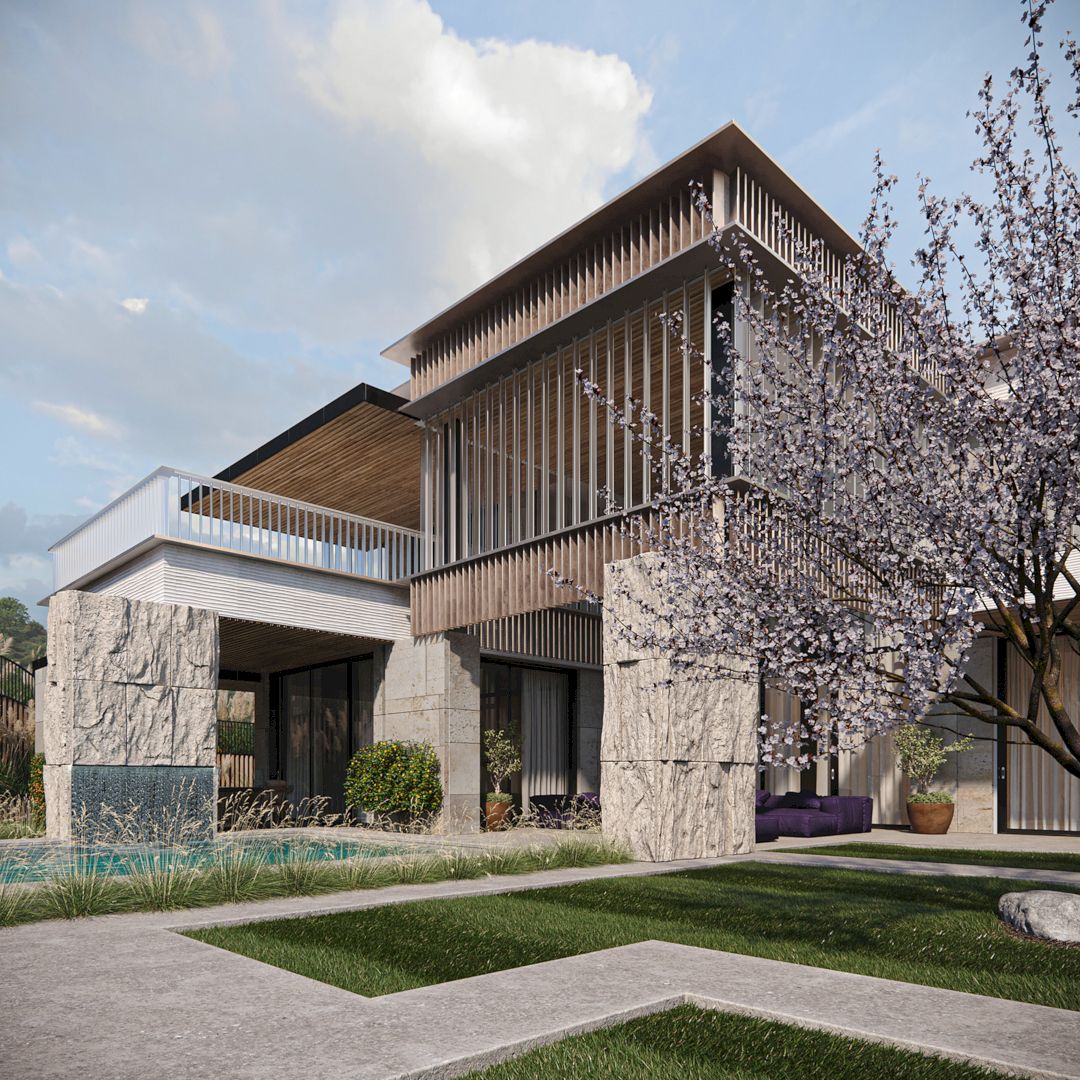
Located in Marbella, Spain, this 800 sq. m house was under construction when the customer bought it. Kerimov Architects reconstructs this house because the customer doesn’t like either its shape or color. The challenge of Villa in Marbella is to transform a typical white box into a unique object.
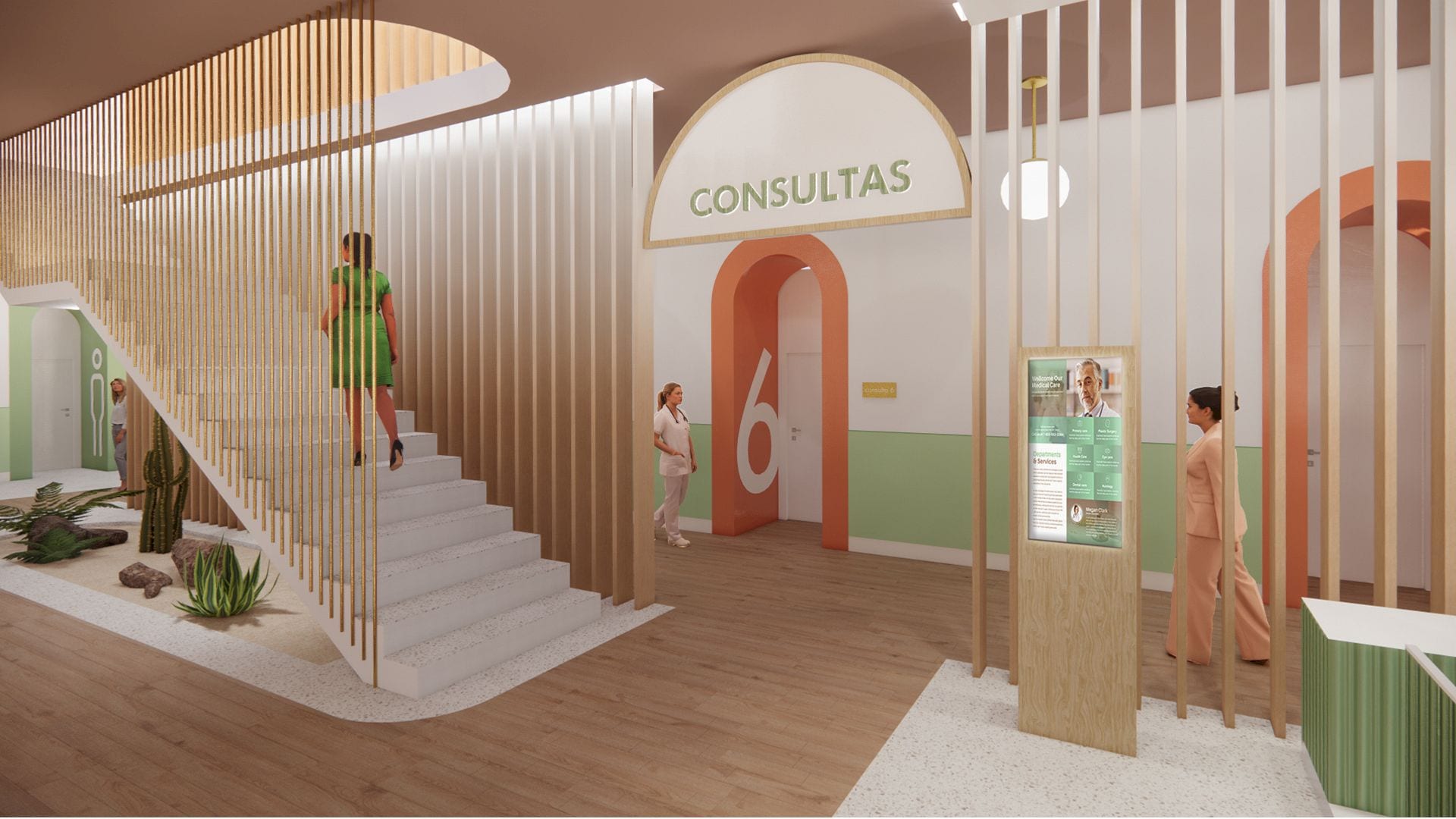
Completed in 2020 by Nayra Iglesias from In Out Studio, Private Clinic is a project of a new private clinic in Gran Canaria, Spain. The basis of the design concept for this clinic is the use of organic forms that remind of nature and pastel colors. Green is the main color of the interior that mixed with natural material such as terrazzo and wood.
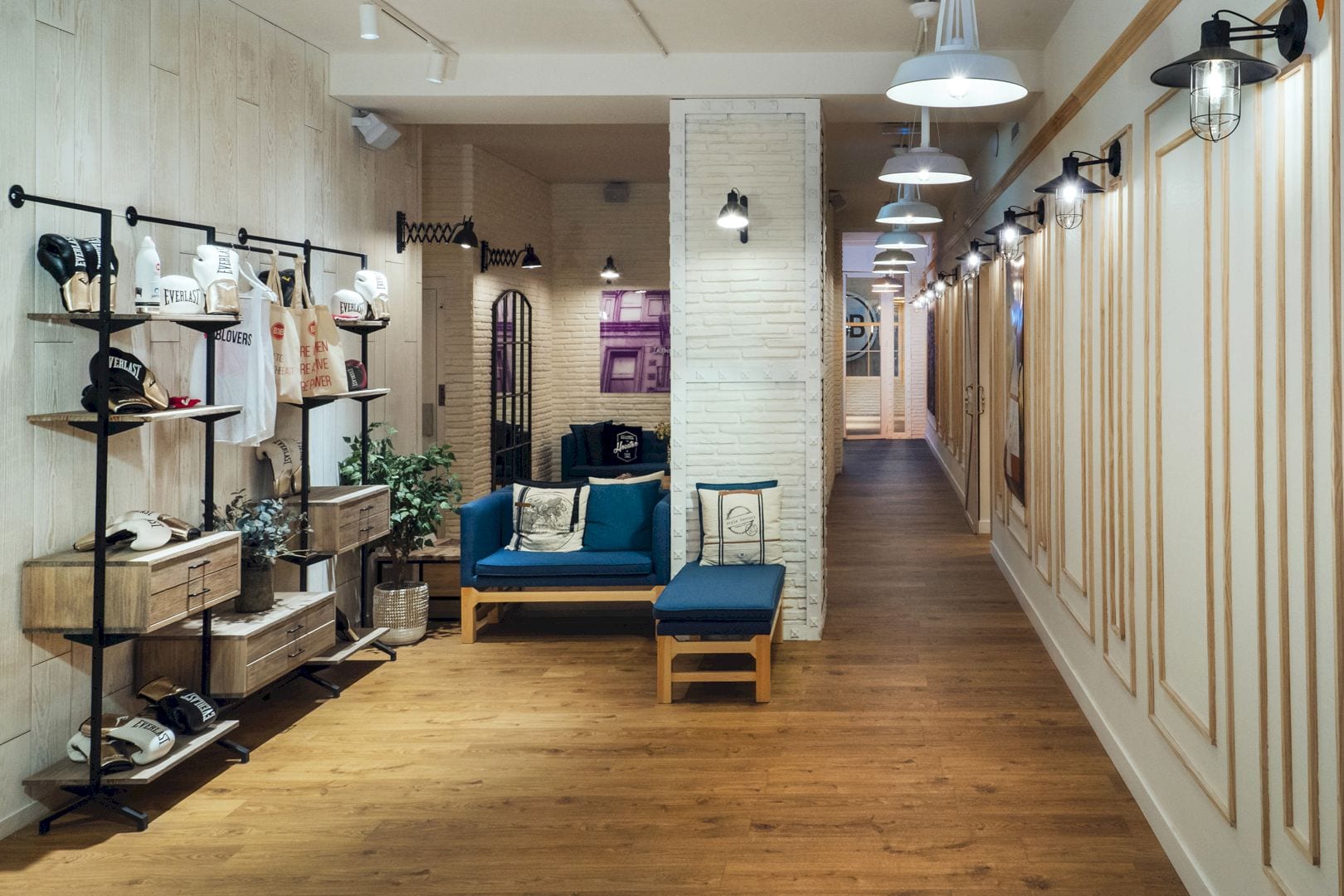
Inspired in New York and born in Spain, Fitness Boutique B3B Woman Studio is designed by Nayra Iglesias from In Out Studio. This exclusive studio boutique has an interior design made with an ‘only girls’ concept. This interior is also completed with industrial character and opens space to make the client travel to New York City, the awesome city that becomes the inspiration for this project.
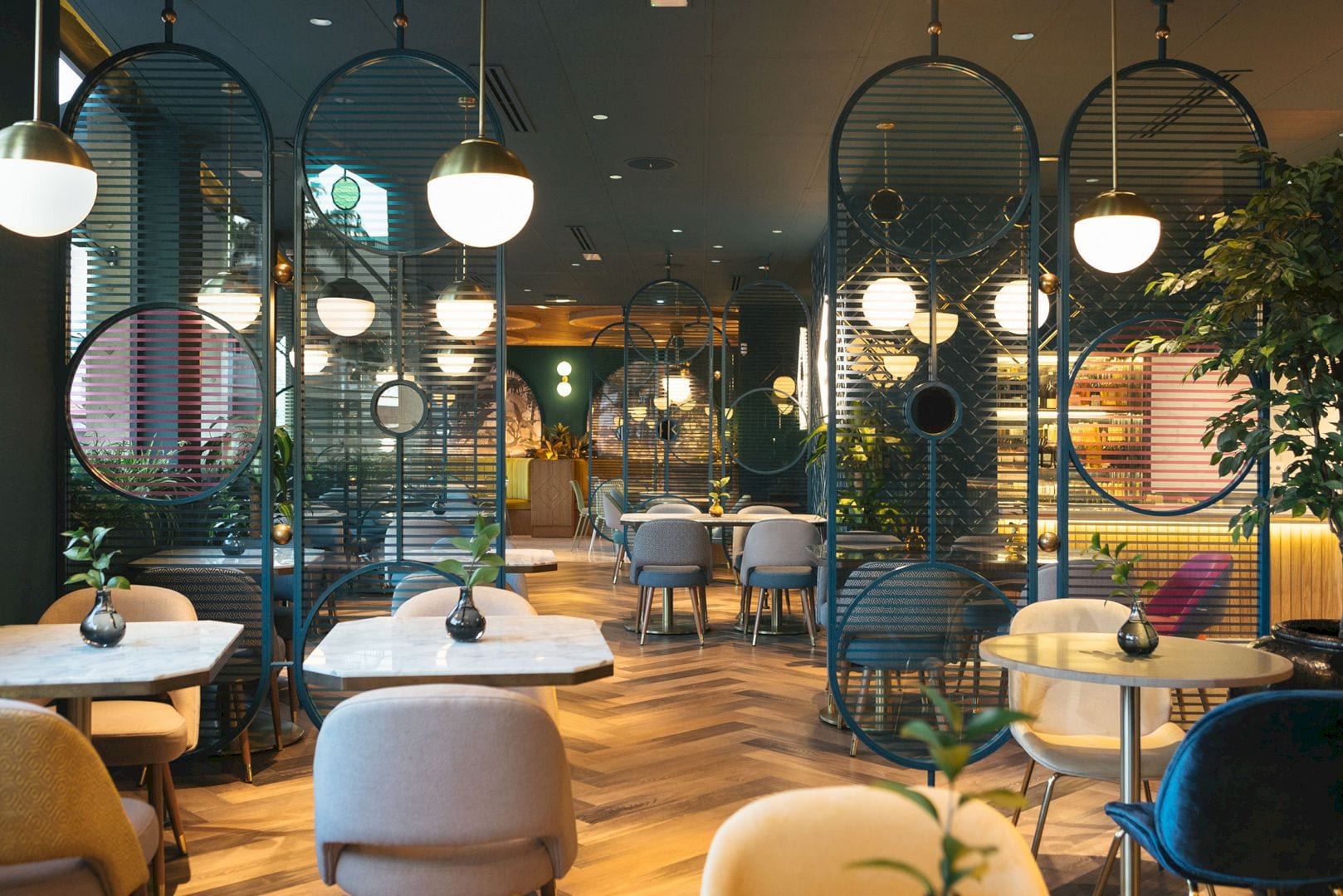
It is an awesome restaurant project by In Out Studio that implemented in March 2019 with 340 m2 of the total area. Kai La Caleta is located in Tenerife, Spain, designed as a surprising space by Nayra Iglesias – the lead architect and interior designer – with a dark and vibrant atmosphere. The result of the entire interior design in this restaurant can invite everyone to come and enjoy the cuisine.
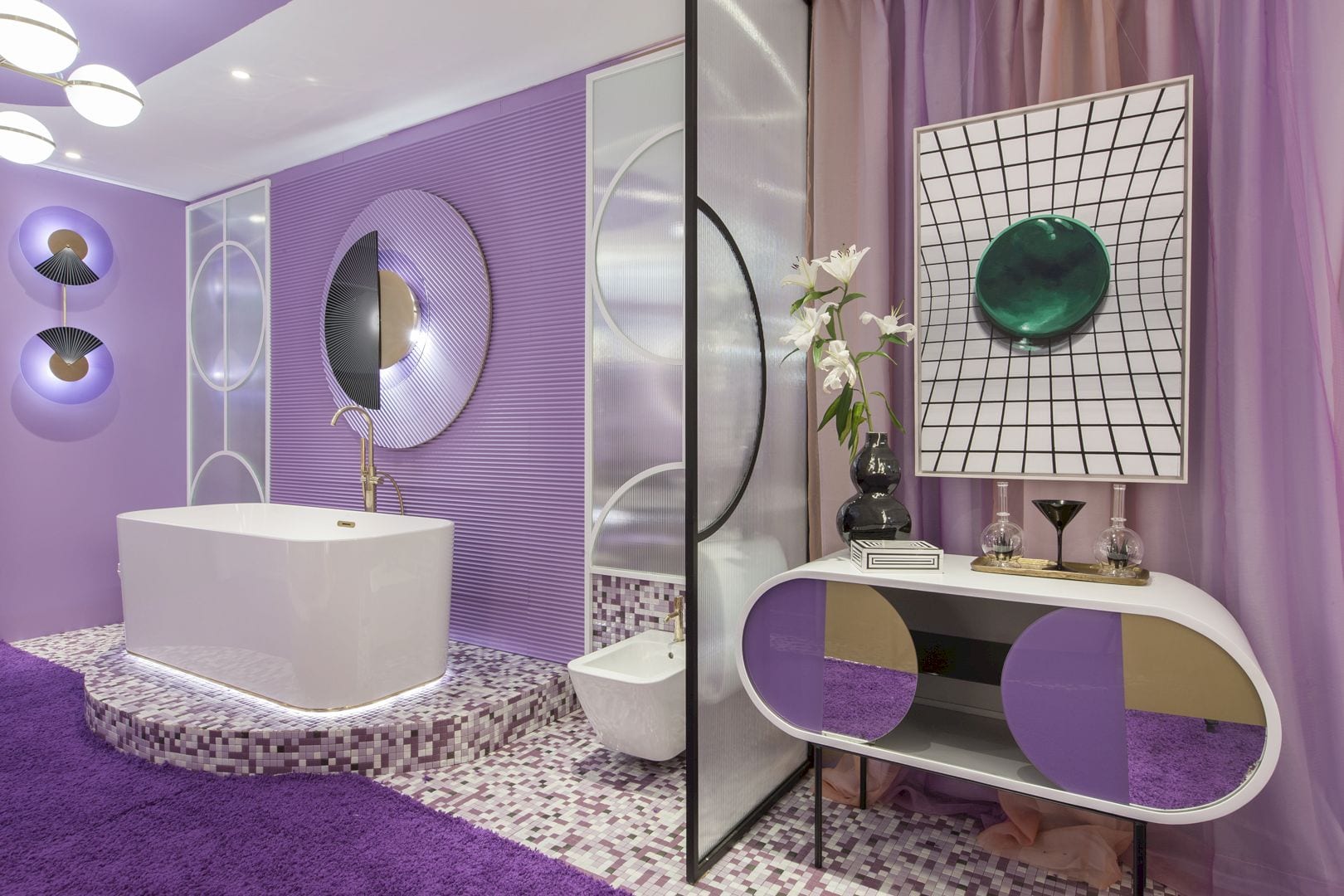
It is a stimulating project of a hotel with a comfortable concept designed by Nayra Iglesias from In Out Studio. Violet BlissSuite is designed with violet, an awesome color that represents the mixture of masculine with the feminine (blue and red). Executed in November 2019, each suite in the hotel has its own personality based on violet.
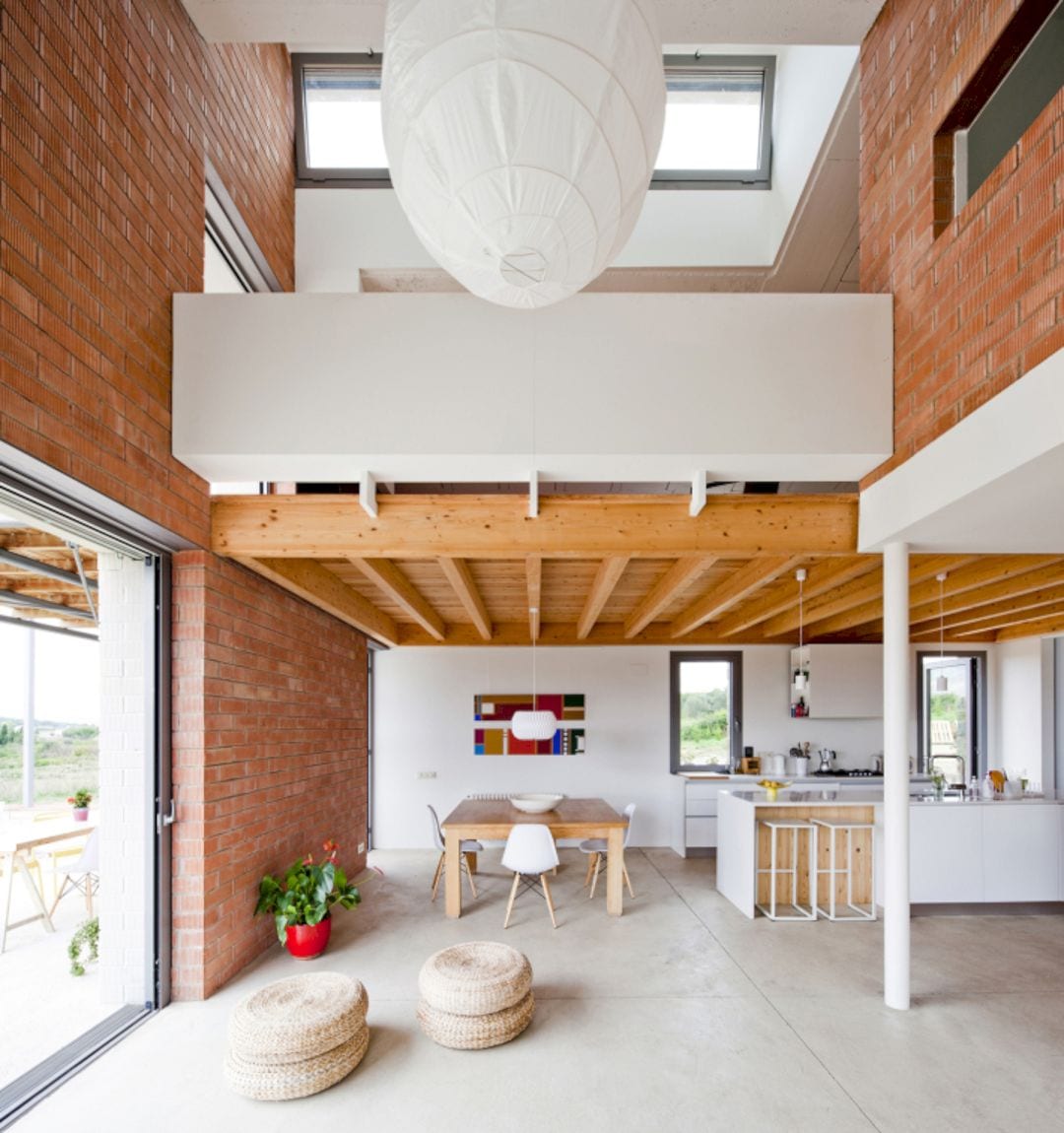
Located in Spain with 300 m2 in size, MMMMMS House is designed by Anna & Eugeni Bach as a low-energy building. This house sits in a recent development area facing the village, on the outskirts of Camallera and visible from the village. Following the logic of a warehouse, a large volume can be generated. Materials from local suppliers and producers are used for this house construction.
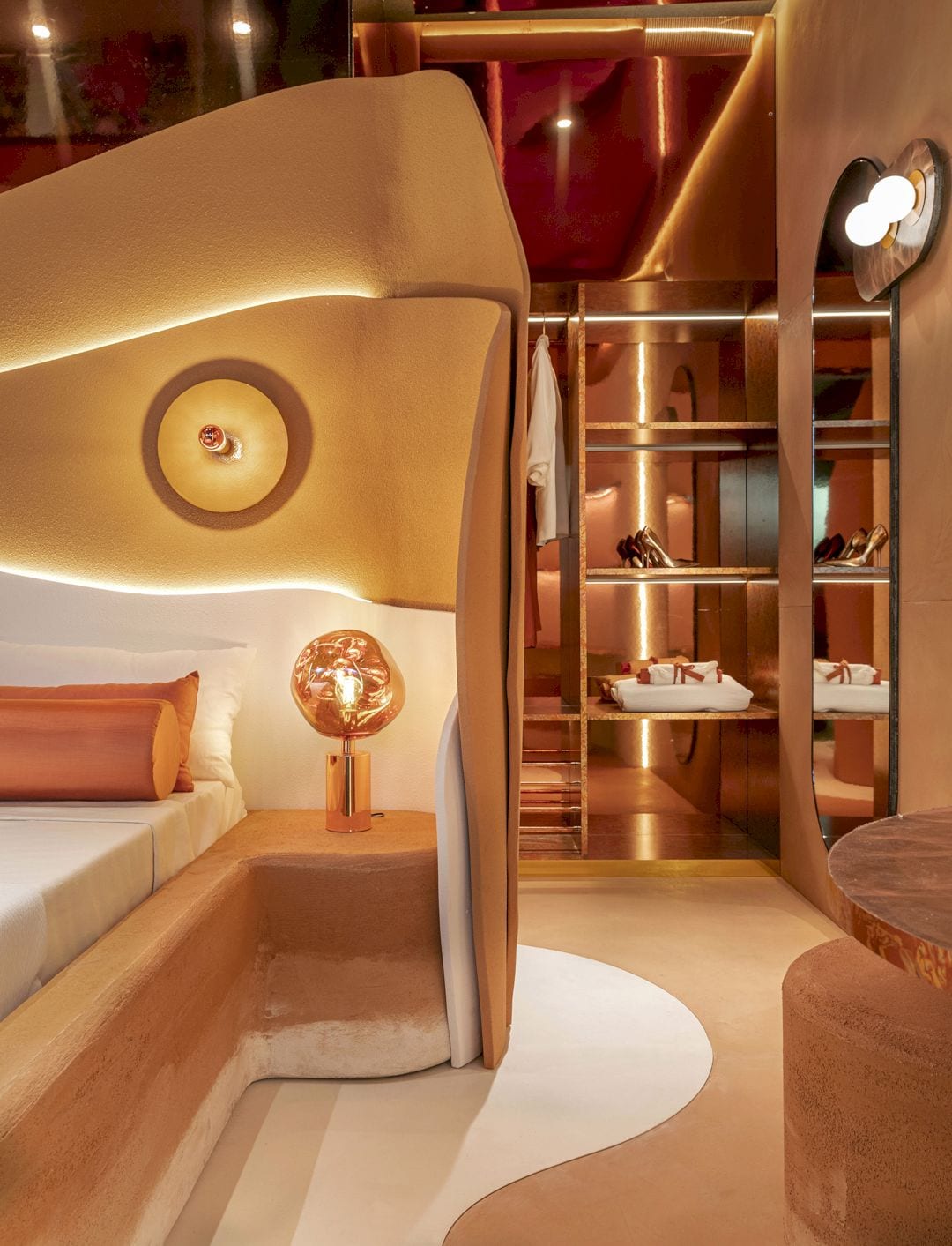
Executed in September 2020 by Nayra Iglesias from In Out Studio, Le Sud Suite is a new concept of a hotel suite. This project combines sustainability and modernity with the mind in the future and the feet on the ground. It is a concept that also born from a very personal reflection of Nayra, showing that there is another way to generate a dialogue between two worlds such as technology and ecology.
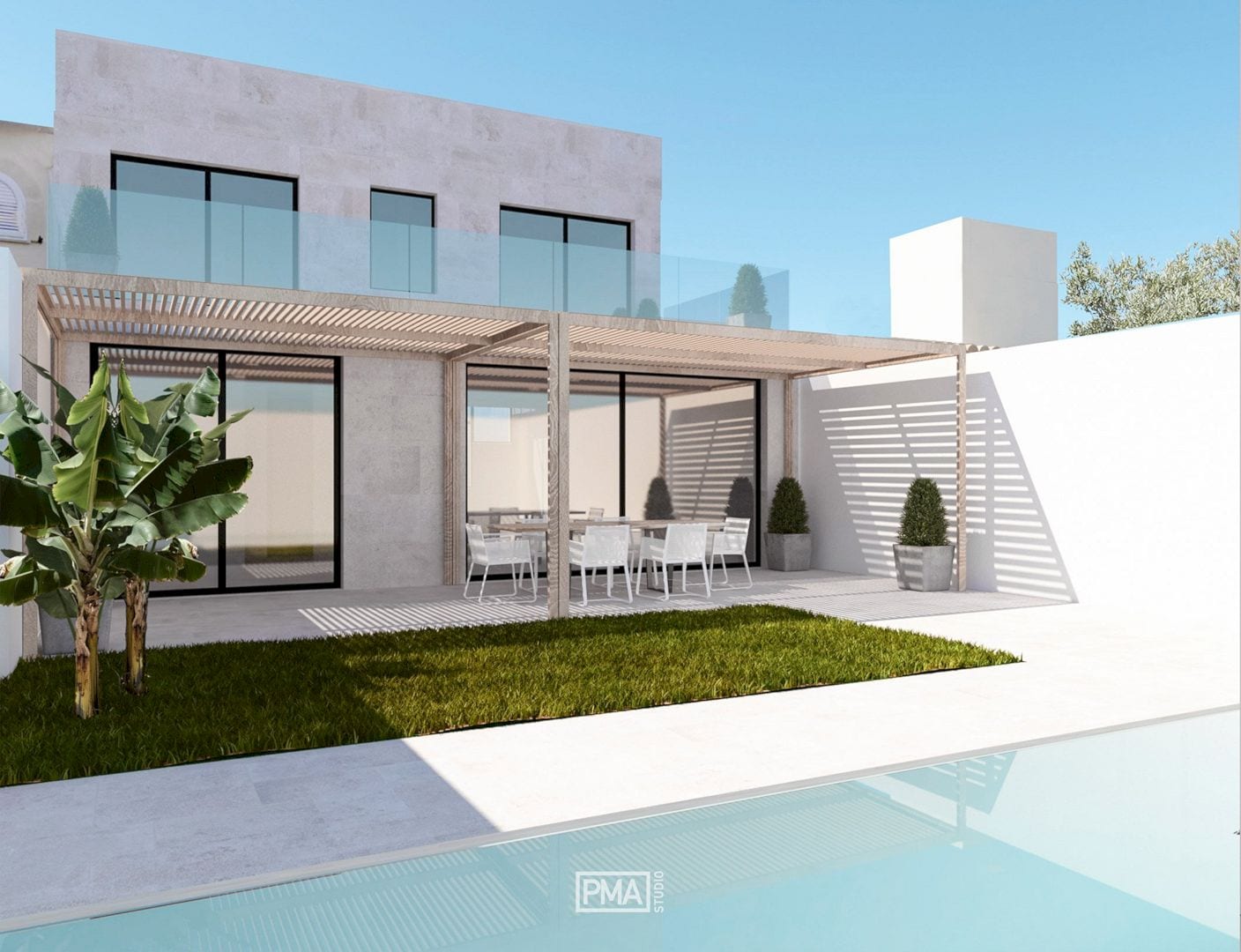
Completed in 2020 by PMA Studio, Ventayol – La Vileta is a construction project of a single-family house. Located in Palma, this house is 185 m2 in size and designed with a pool. The design comes with simple lines that used to create the bedrooms, bathroom, and terrace area.