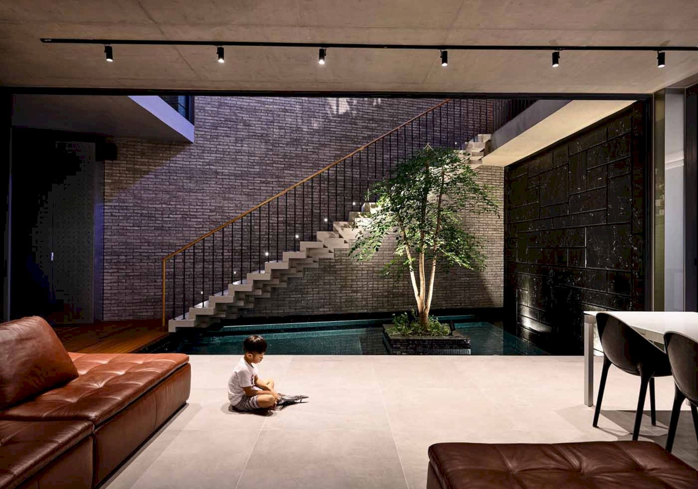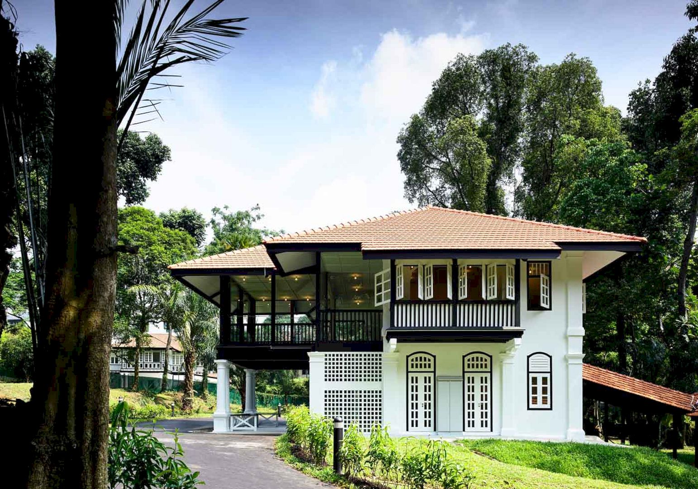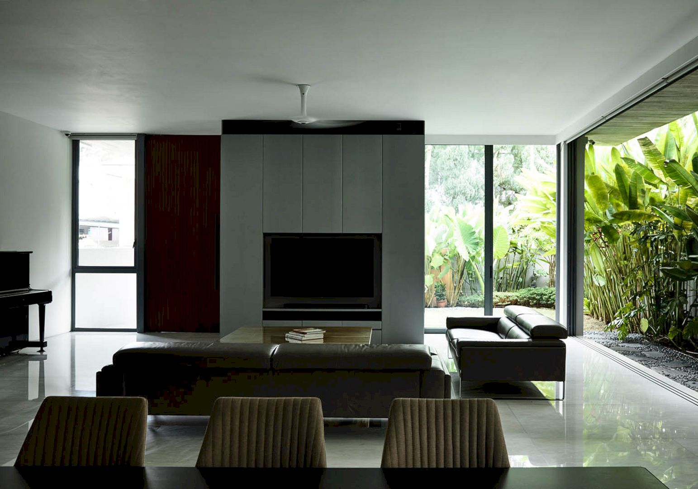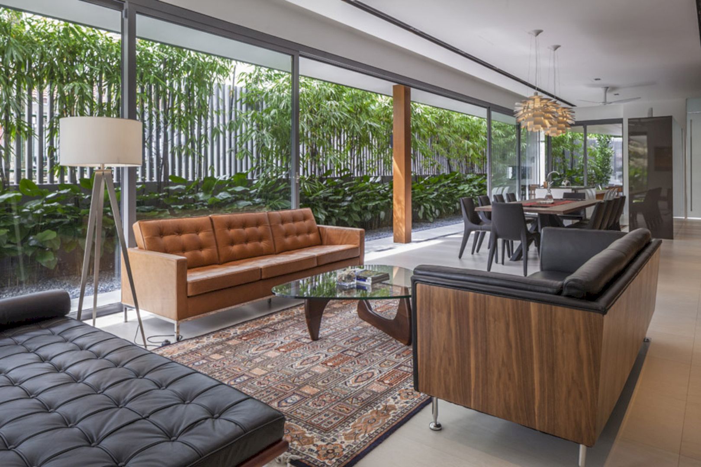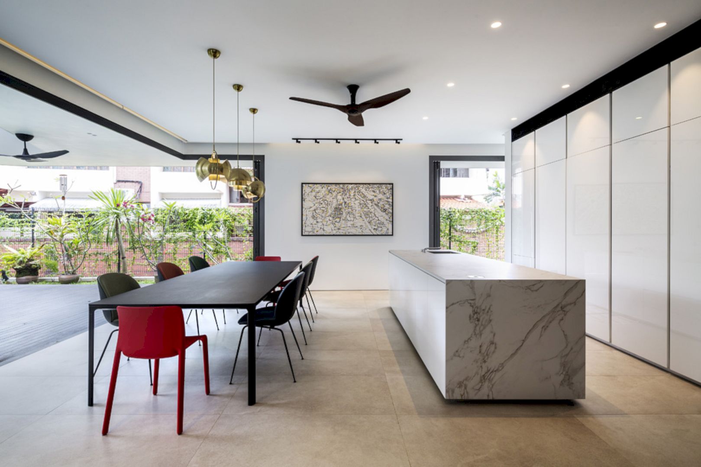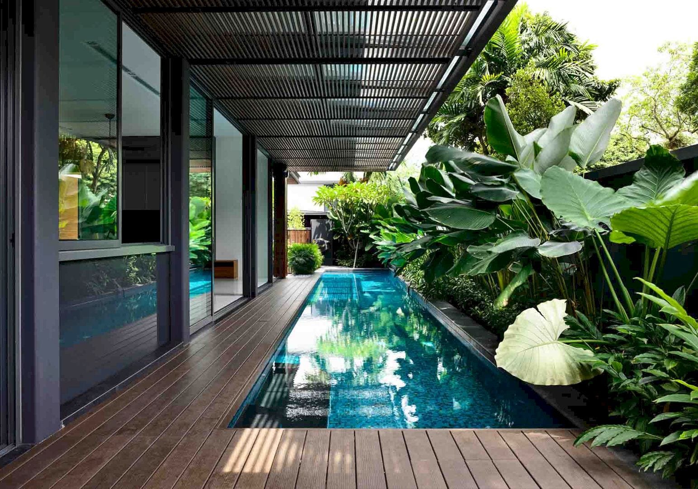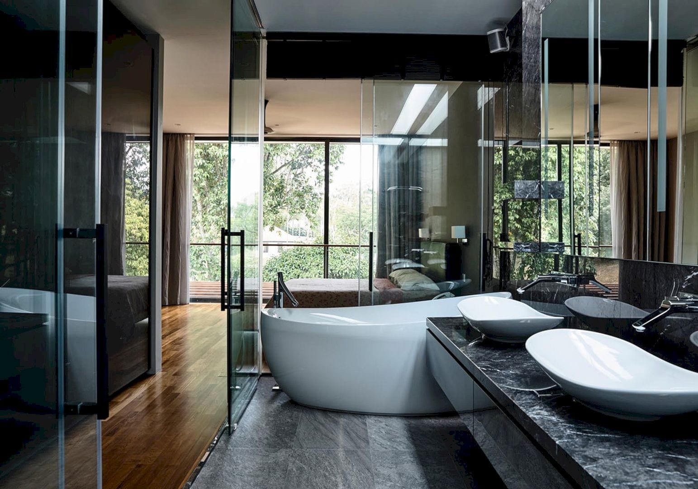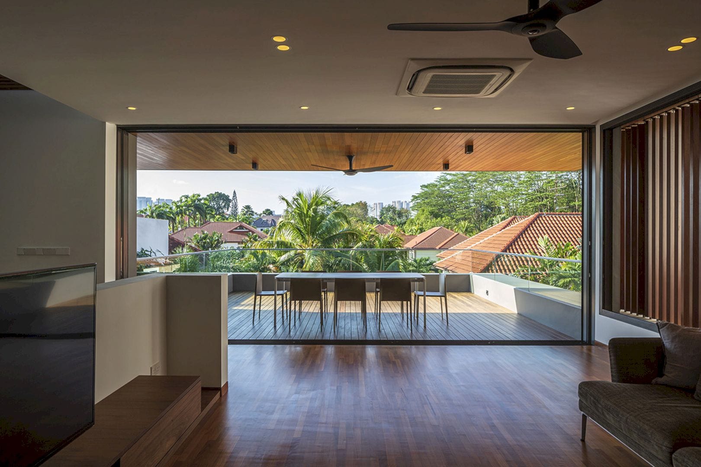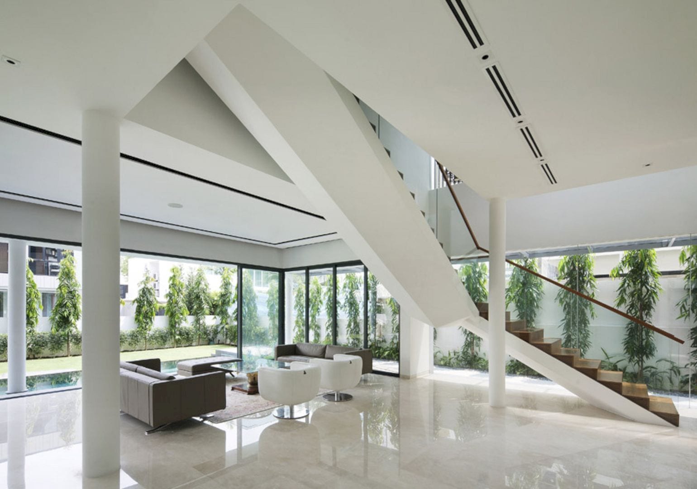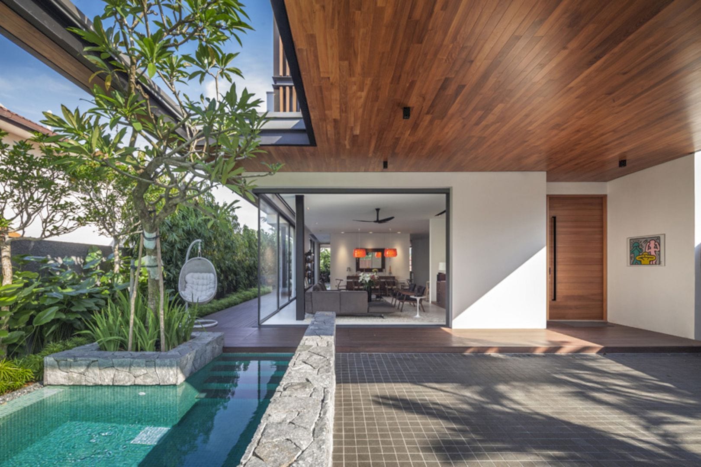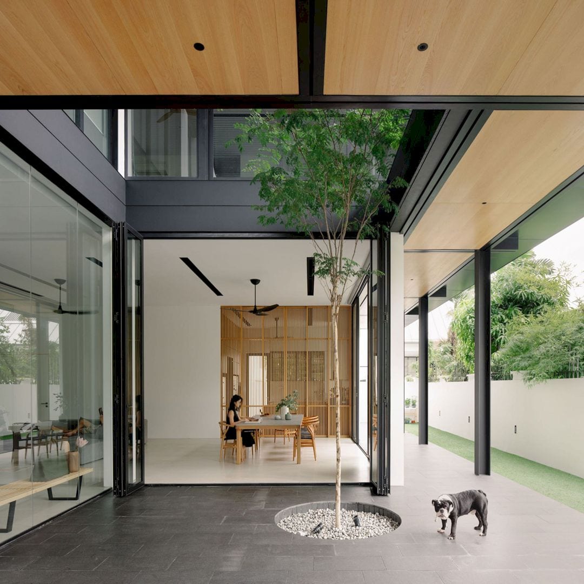Surprising Seclusion: A Terrace House Finished in Concrete and Grey Face Brick
This house looks inwards with the front and rear-facing busy roads and the side an old house. Surprising Seclusion is a terrace house project completed by HYLA Architects in 2017. It is a beautiful house that is finished in off-form concrete and grey face brick.
