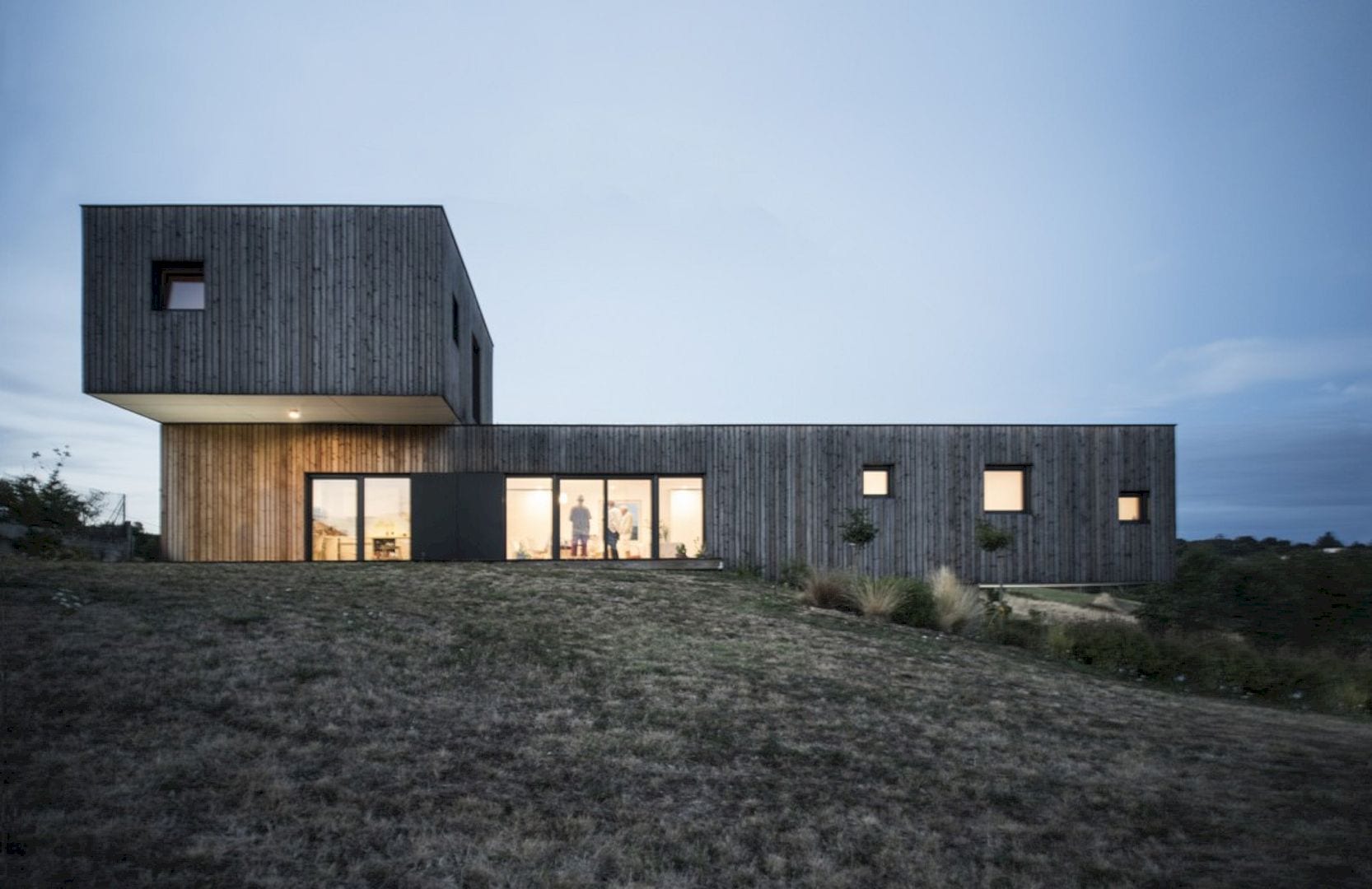Passive House: A Two-Storey House with A Wood Frame and Concrete Base
Located in Saint Clair, France, Passive House is a 2013 residential project by rhb architectes. It is a two-storey house with 191 m2 of the total size, built with a structure made of a wood frame and completed with a concrete base. There is also a thermal performance of this house that comes from its floor, wall, and floor glazing.
