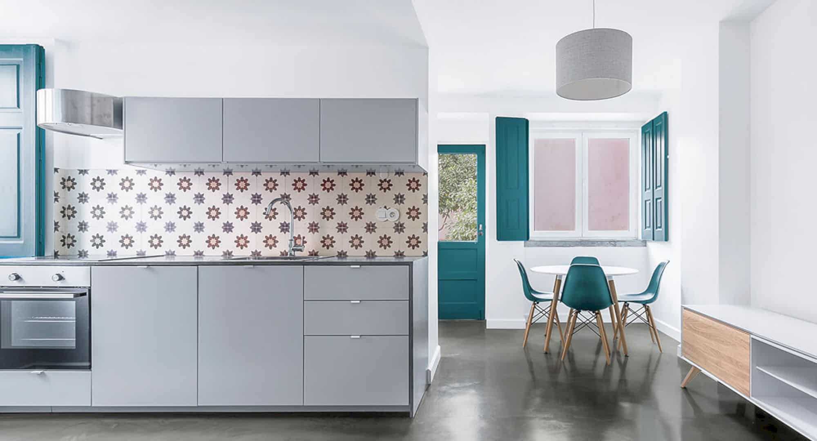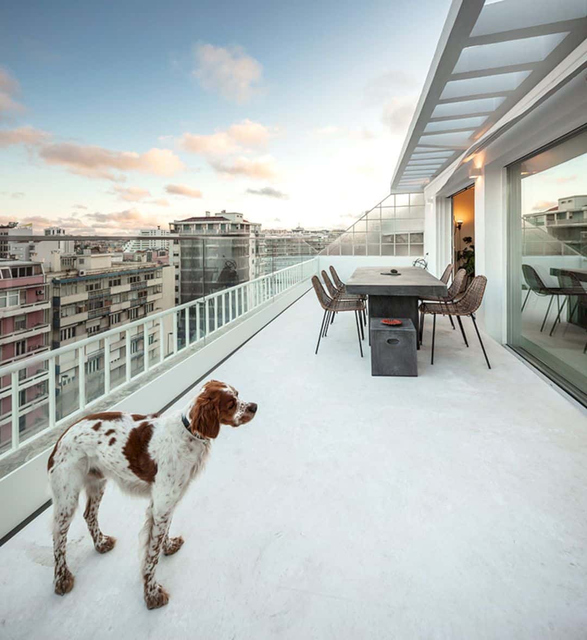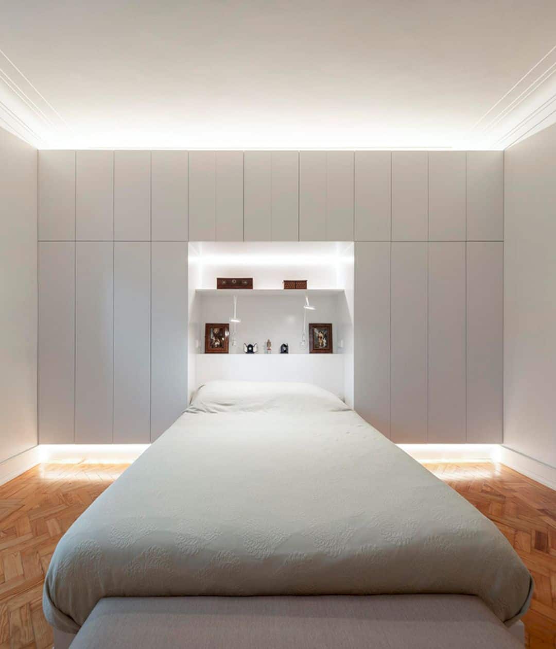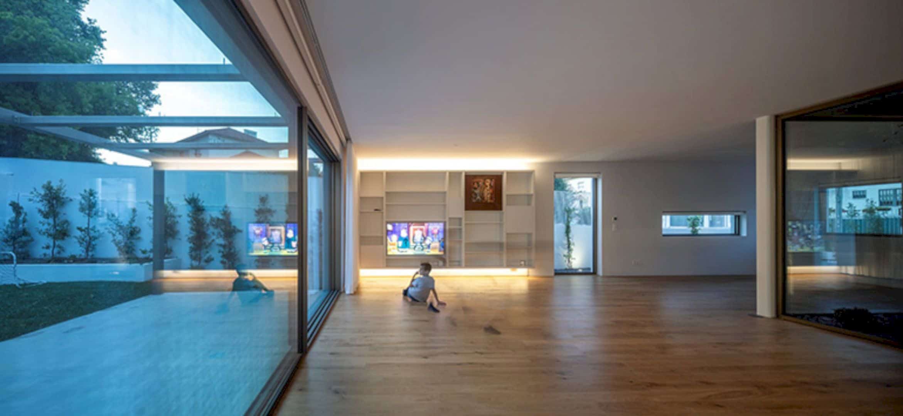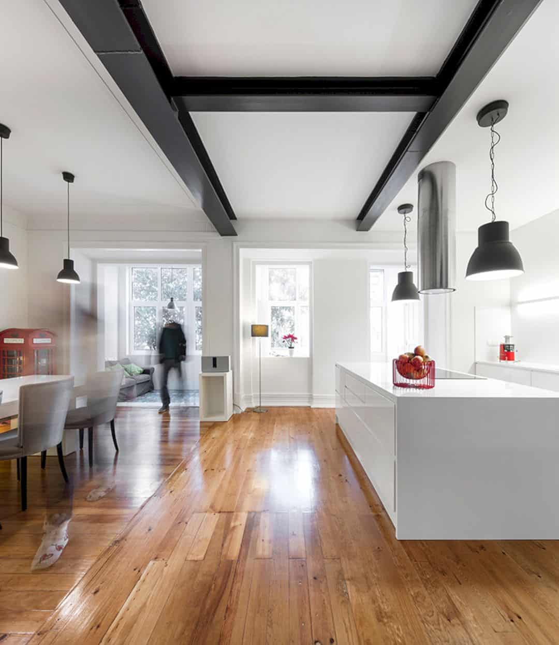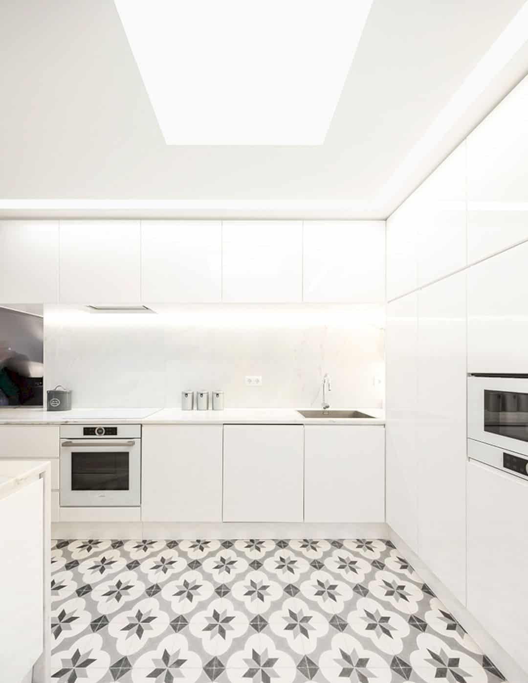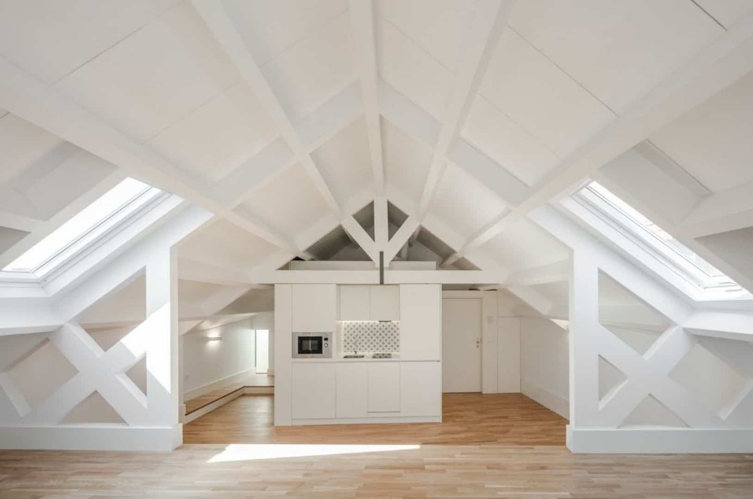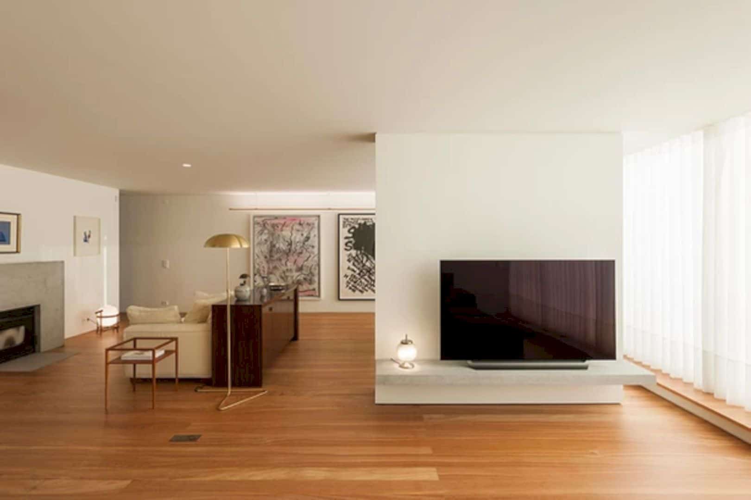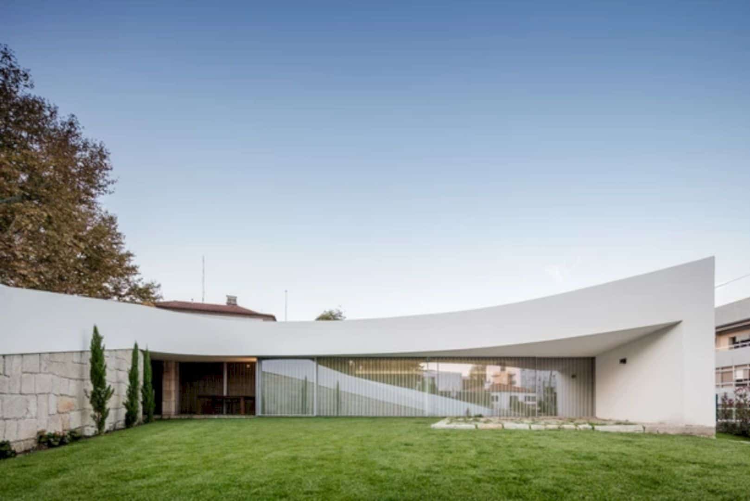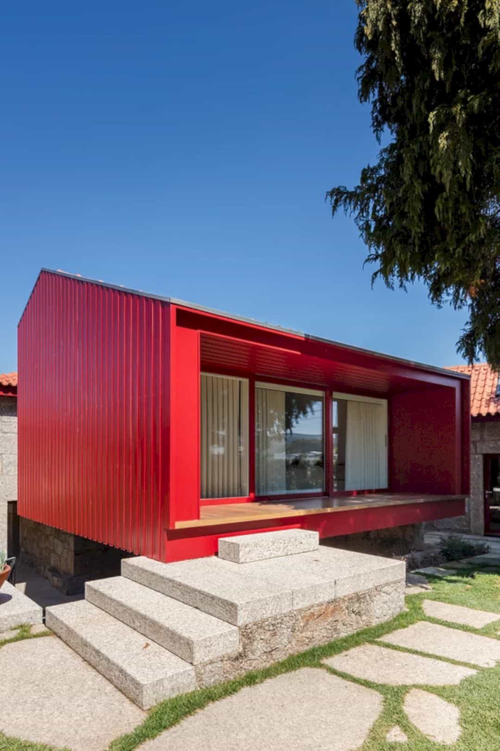Vasco da Gama: A Modern Apartment with A Curved Wall Design
It is a singular architectural project of a modern apartment with interior small dimensions located in Lisboa, Portugal. The original internal shape of the space in Vasco da Gama makes it lose quality as an architectural building object. Completed by VERUM ATELIER in 2016, a curved wall is also designed as one of the strongest concepts of this project.
