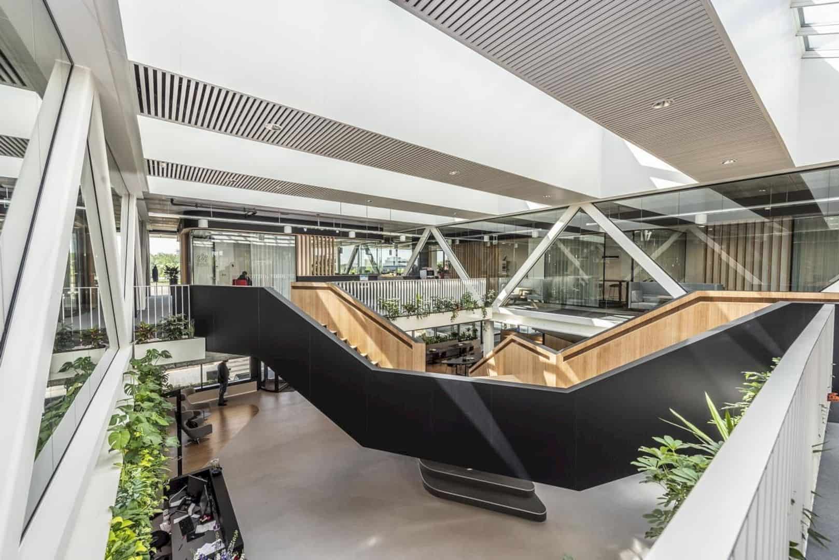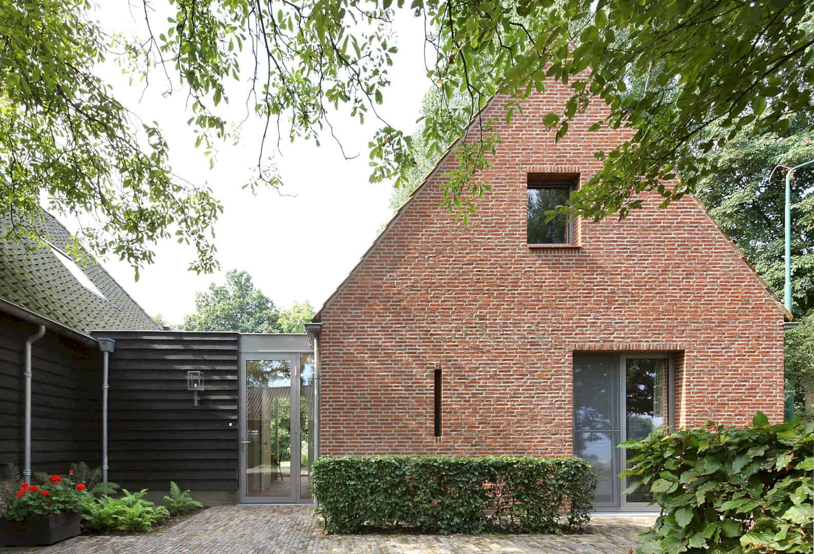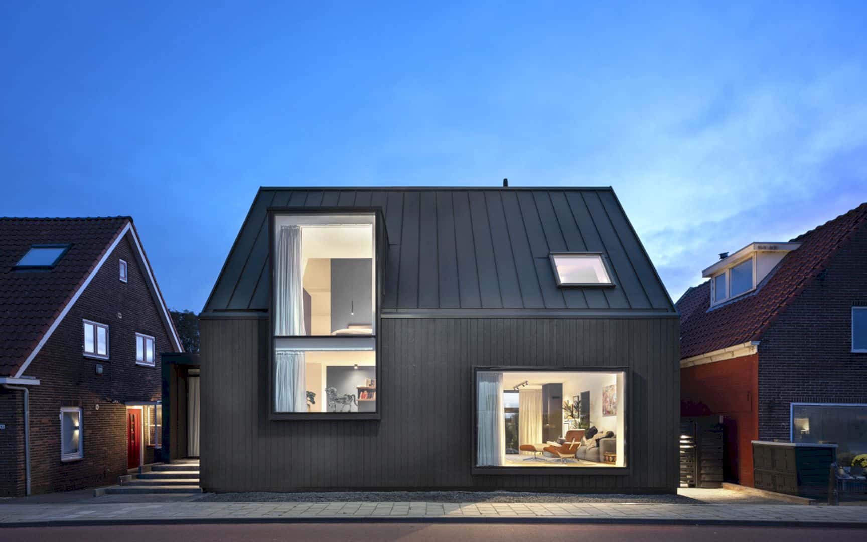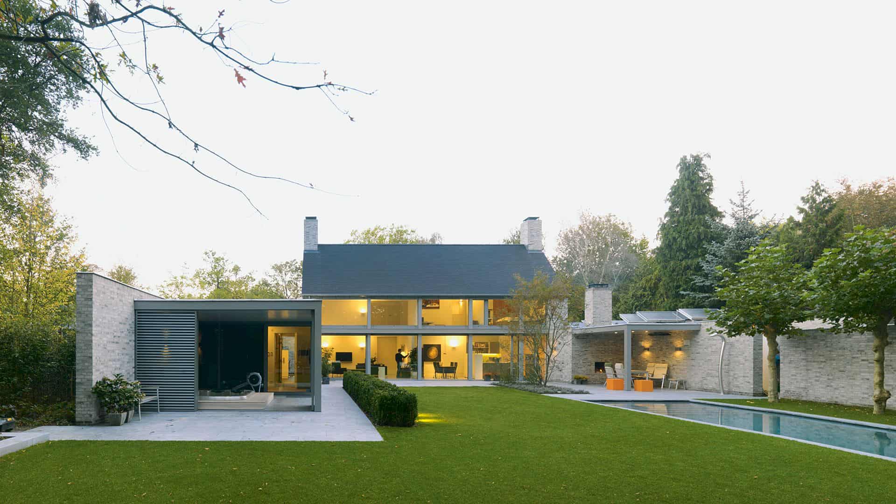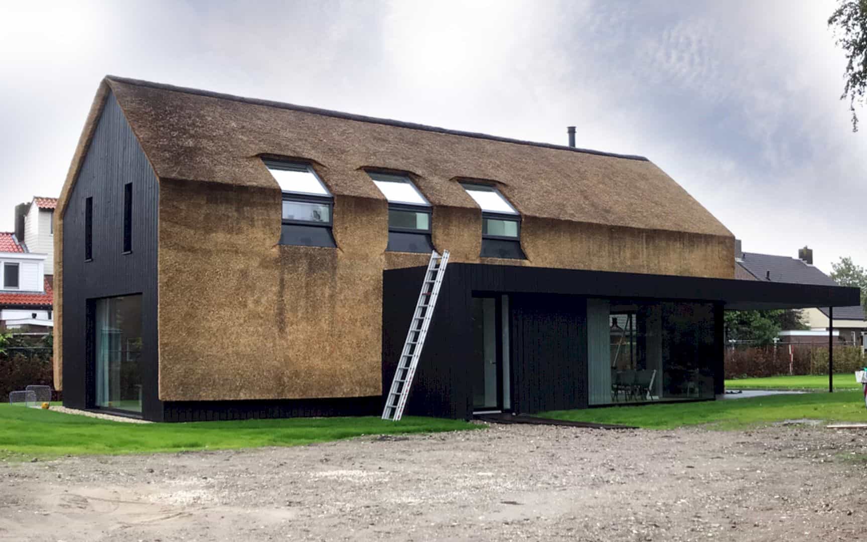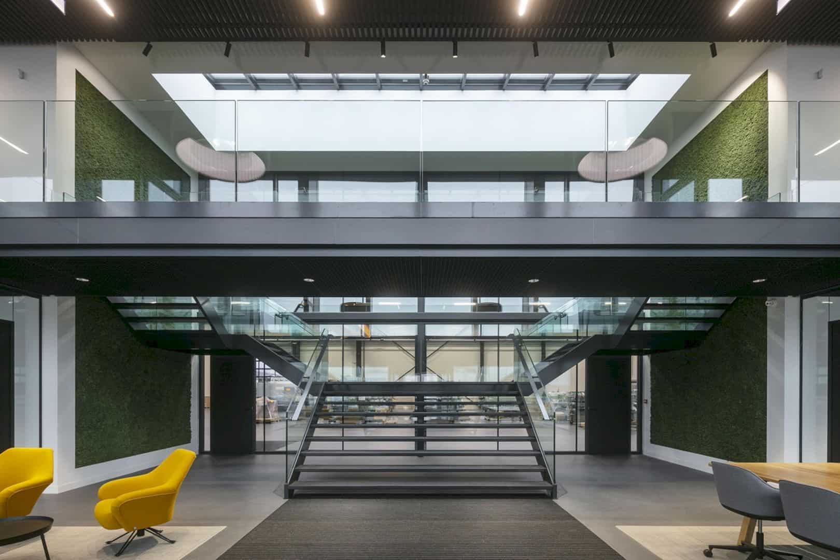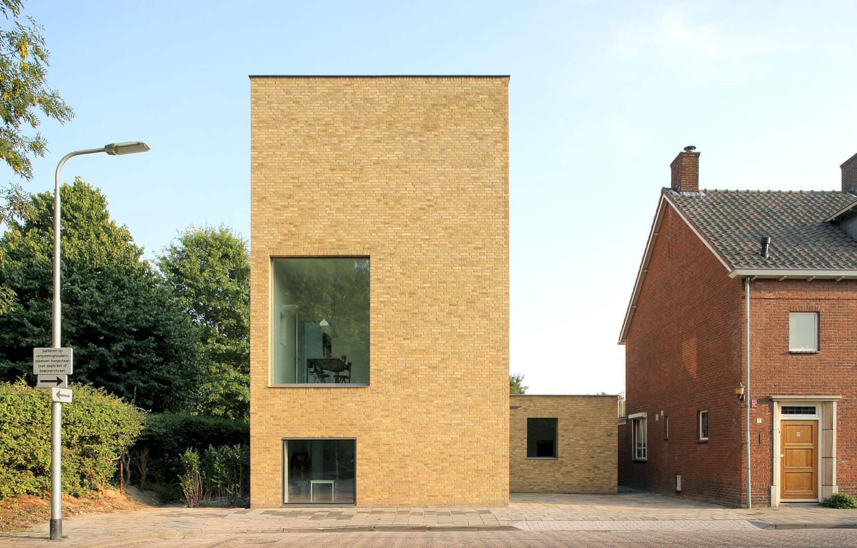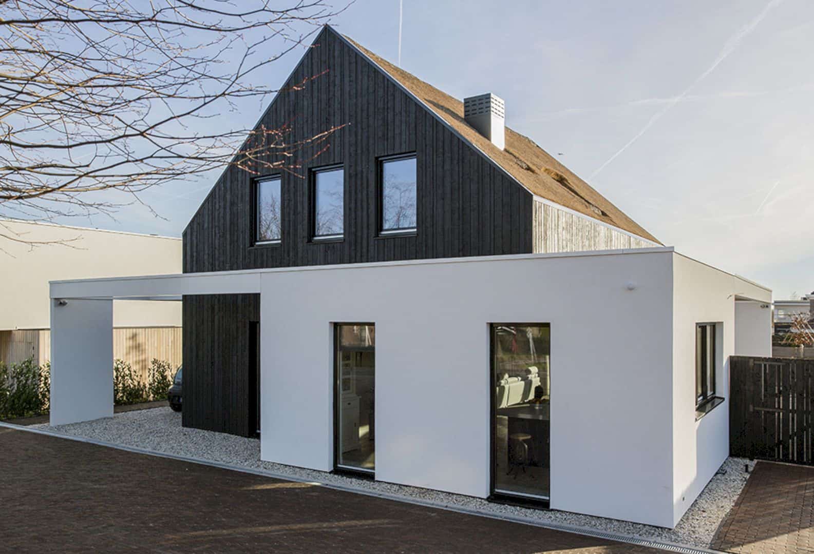Besix Dordrecht Offices: A New Construction of Head Office with A Rugged and Distinctive Construction
Besides the gas-free, this office also offers a lot of features to conserve and even generate energy. It is a true ‘smart building’ with sensors that monitor the light, air, and temperature in the building constantly. Energy storage, heat pumps, and solar panels are managed to the supply and demand on the electricity grid and weather forecasts by linking the sensor data. While the management and maintenance of the building are also linked to the smart systems too.
