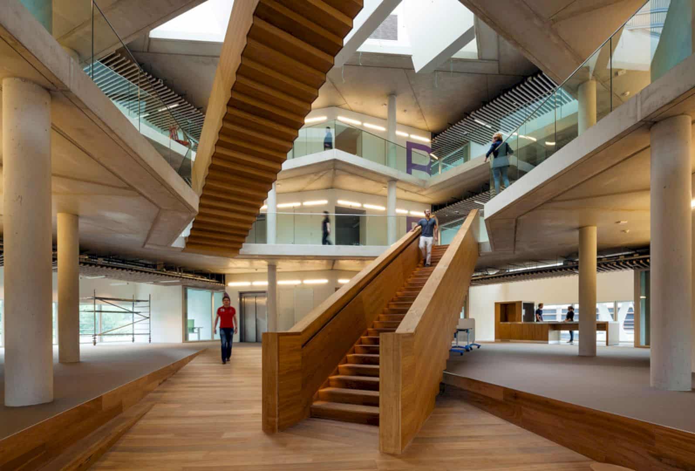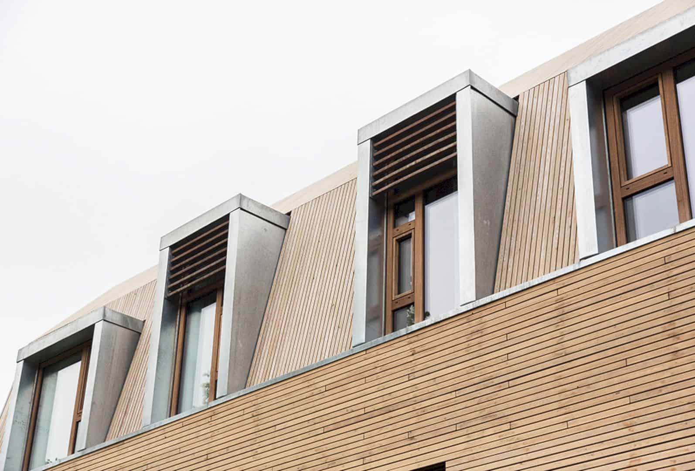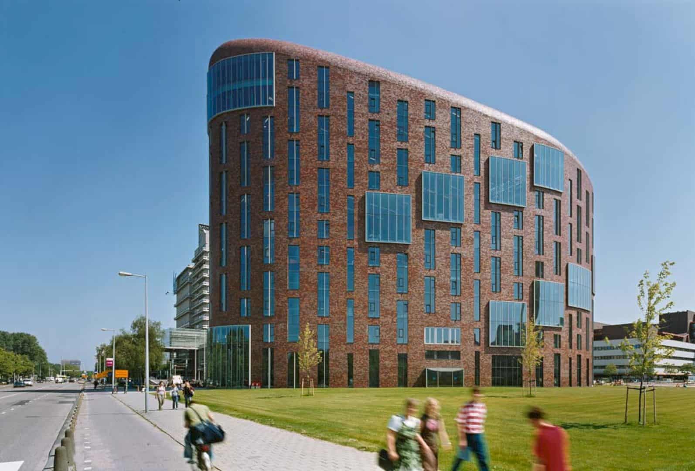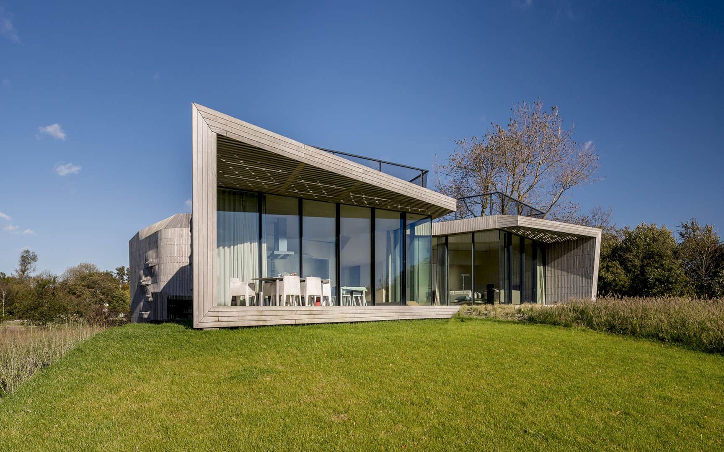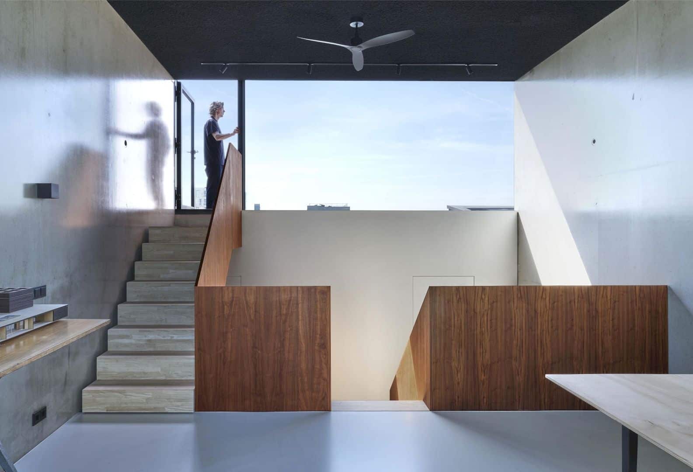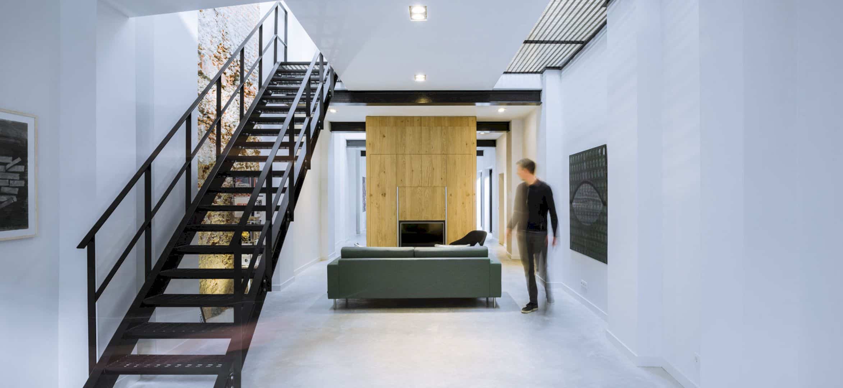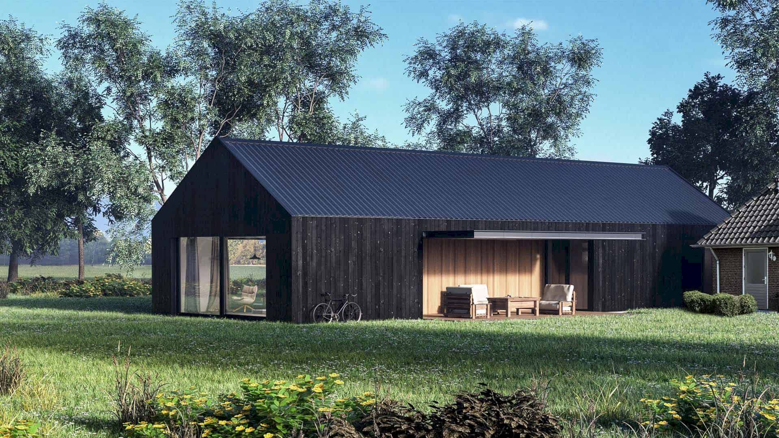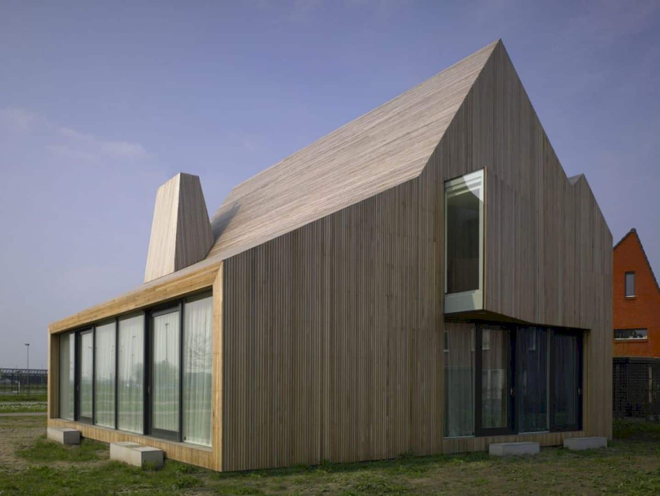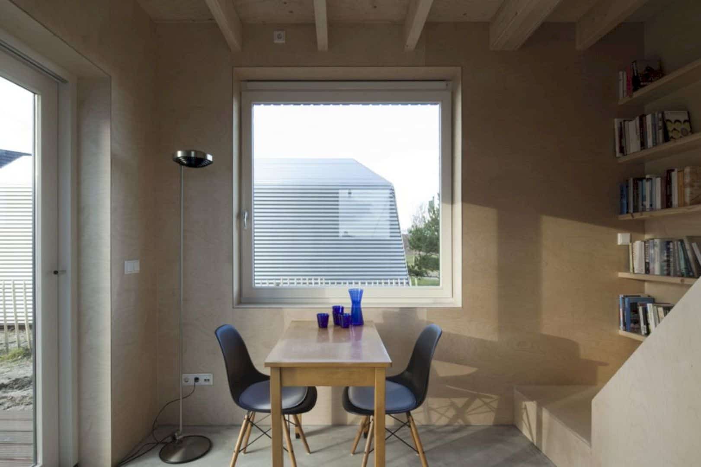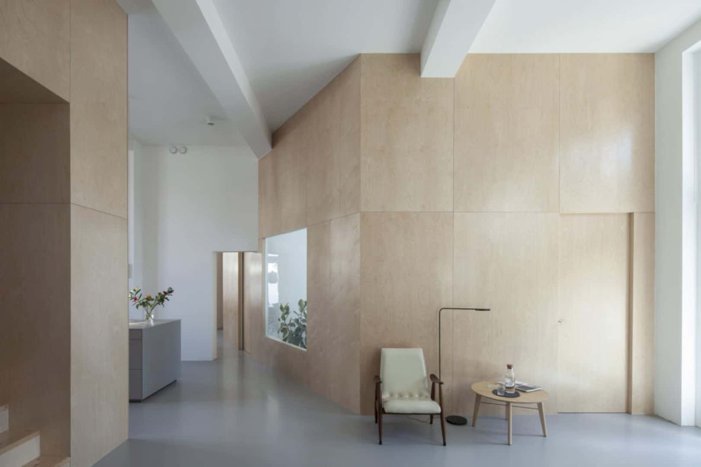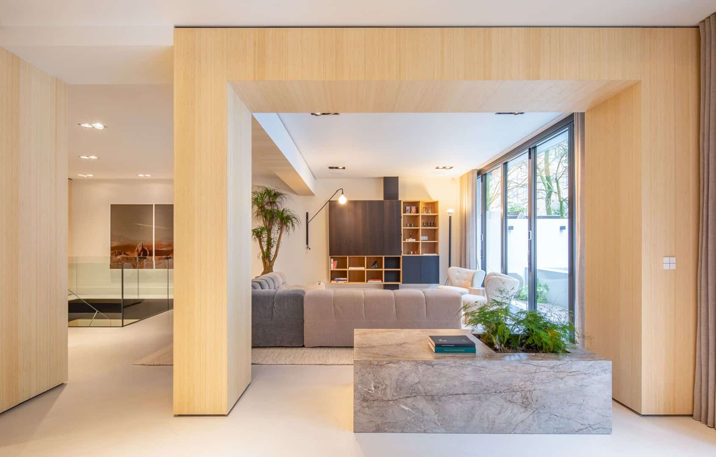Deltares Delft: A Three-Storey-High Tetra Building with A Small Multi-Purpose Pavilion
This three-storey-high tetra building is a new face of the independent Research Institute Deltares in the Netherlands. It is an institute that focuses on innovative solutions to Delta problems located on an outdated campus designed in the sixties. Deltares Delft is designed by Jeanne Dekkers Architectuur with 6000 m2 in size. A small multi-purpose pavilion is also built adjacent t0 this building. This awesome project is completed in 2013.
