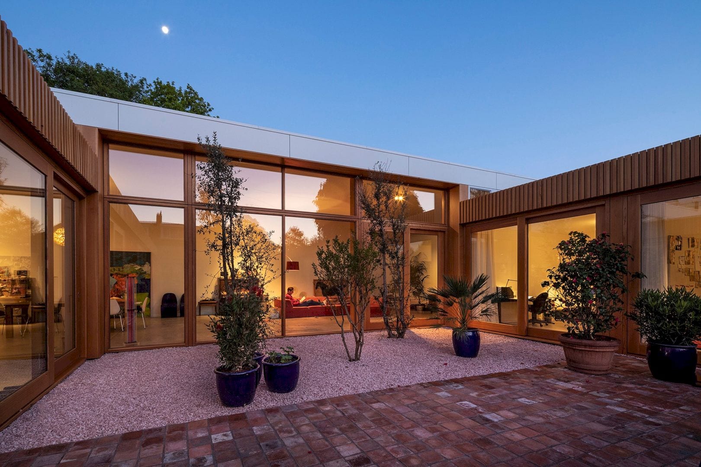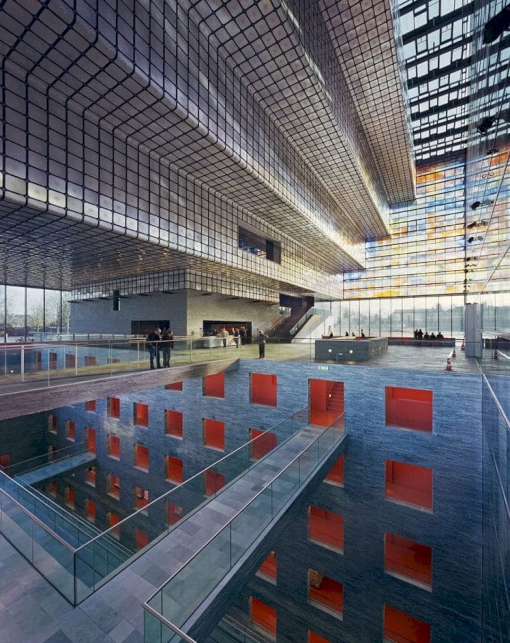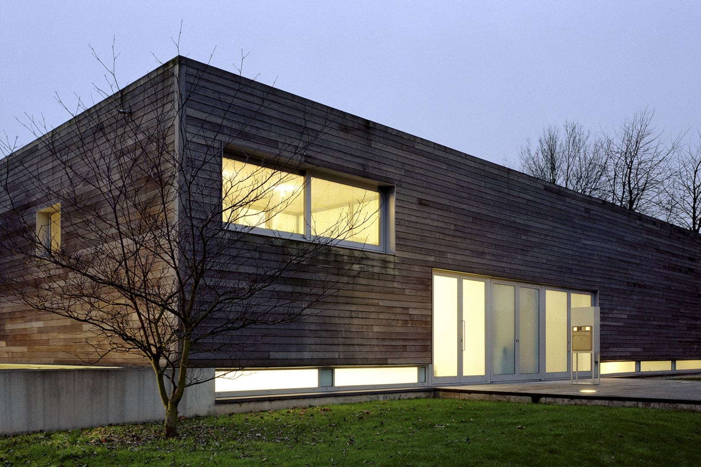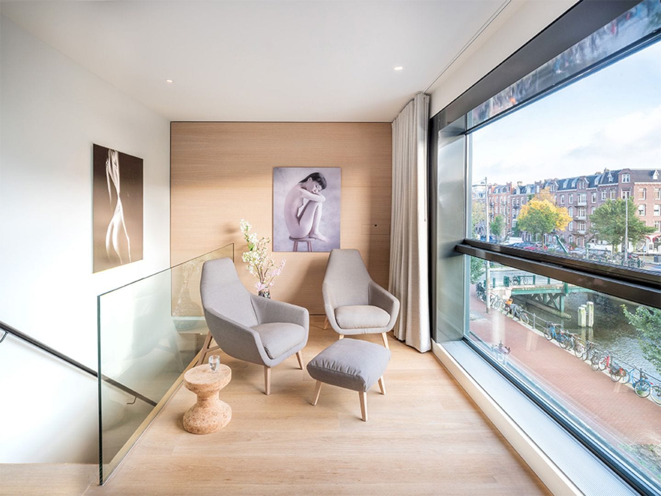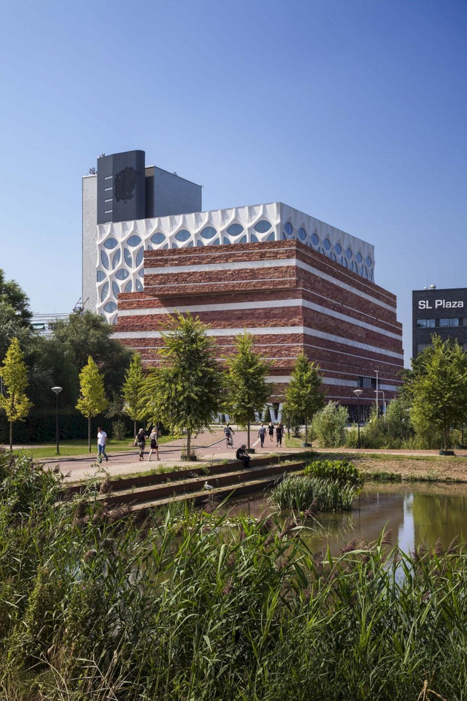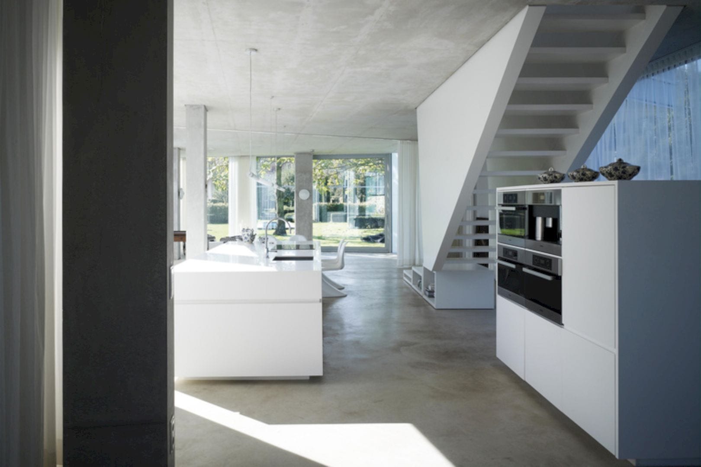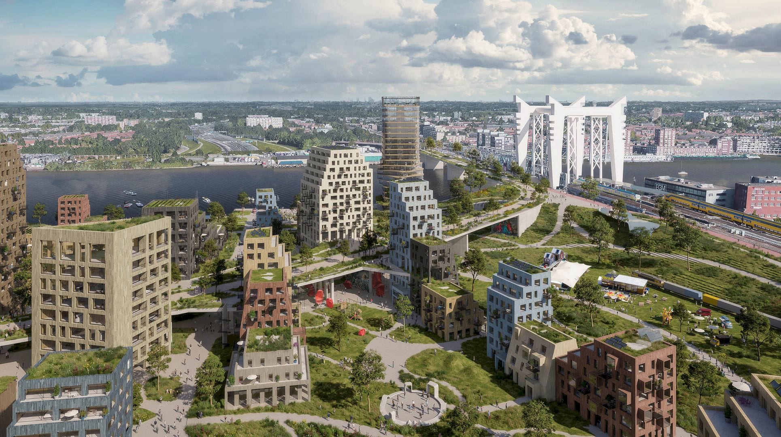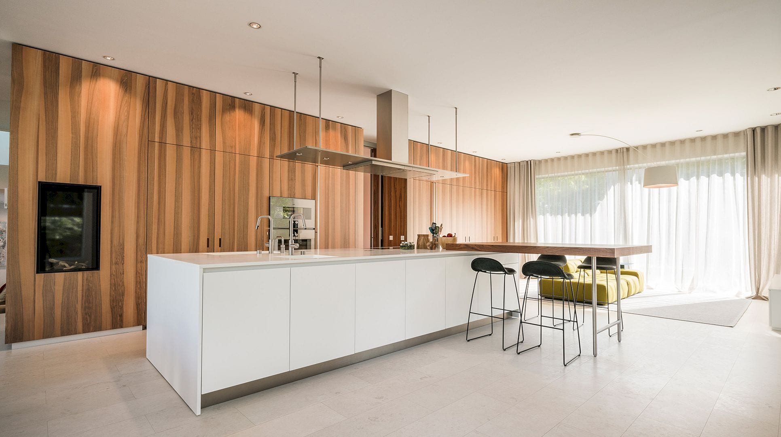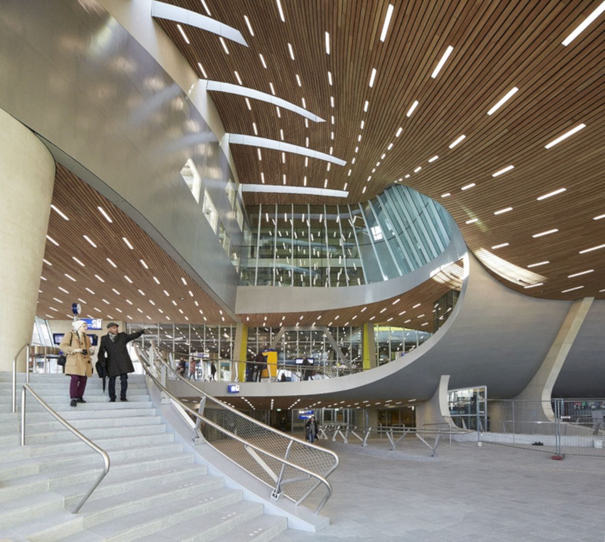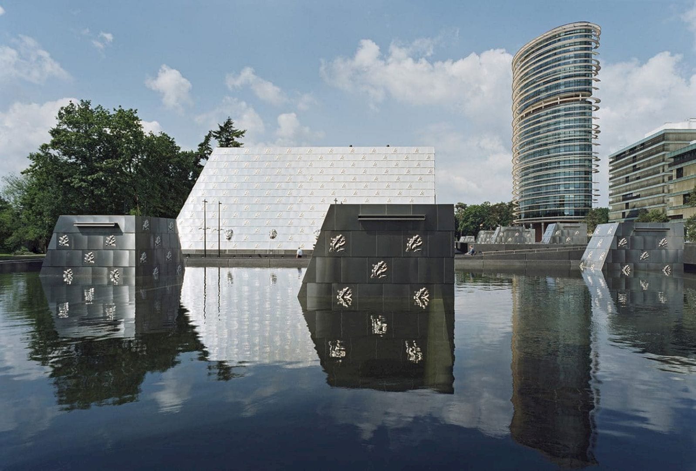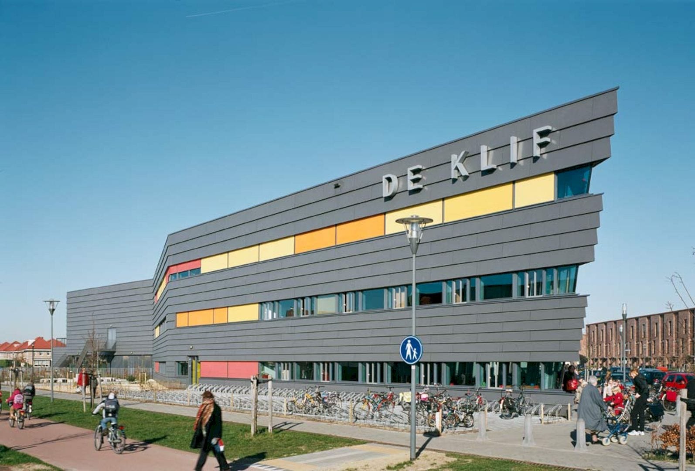Villa Stardust: A Mediterranean Look and Feel with An Extra Outdoor Chamber
The main program of this project is creating an awesome interior for an existing dwelling located in Rotterdam, Netherlands. Designed by MVRDV and Fokke Moerel, Villa Stardust has interior living spaces inspired by a Moroccan riad. There is also a central patio used as an extra outdoor chamber while the Mediterranean look and feel come from the used materials and color palette.
