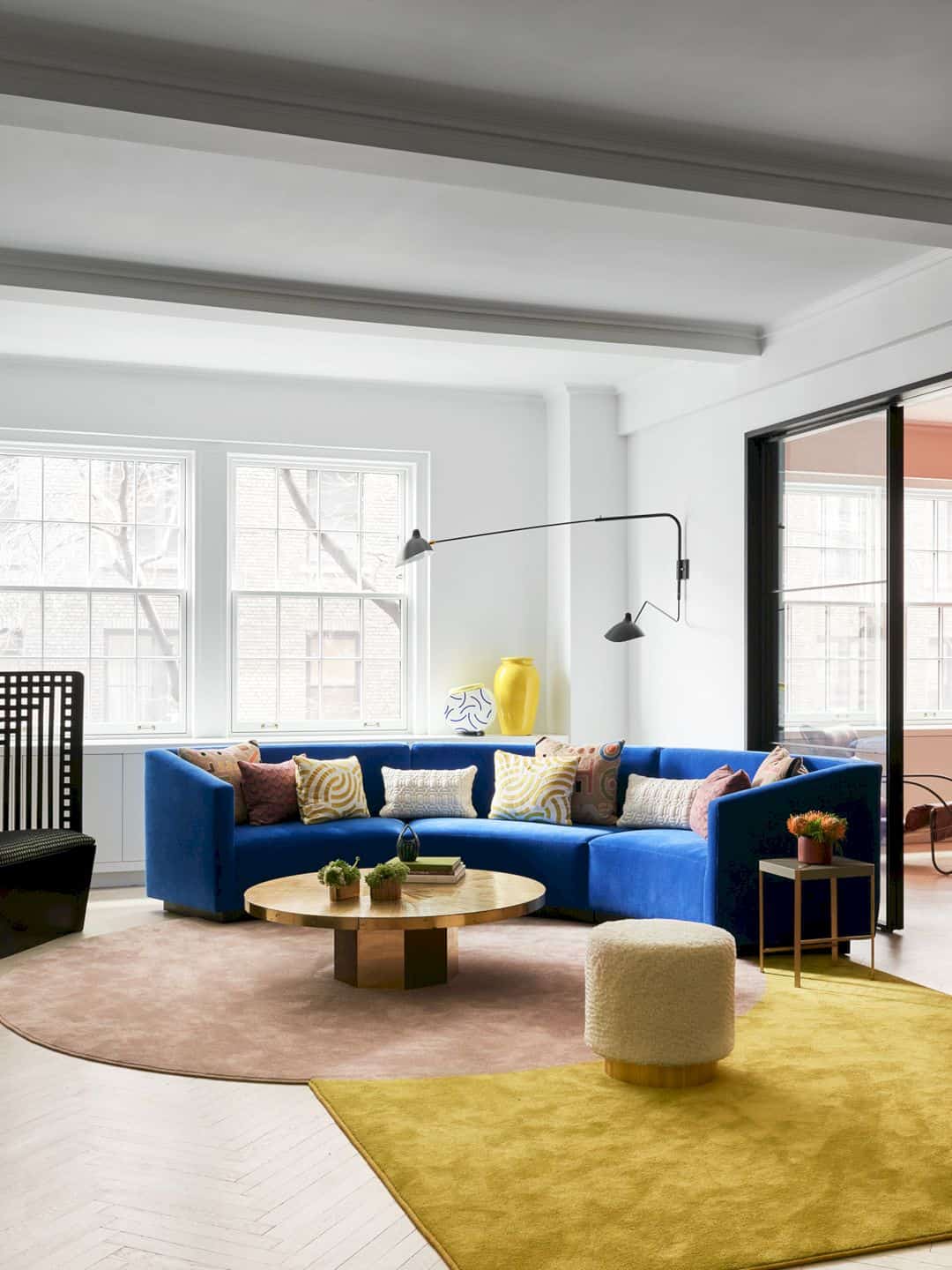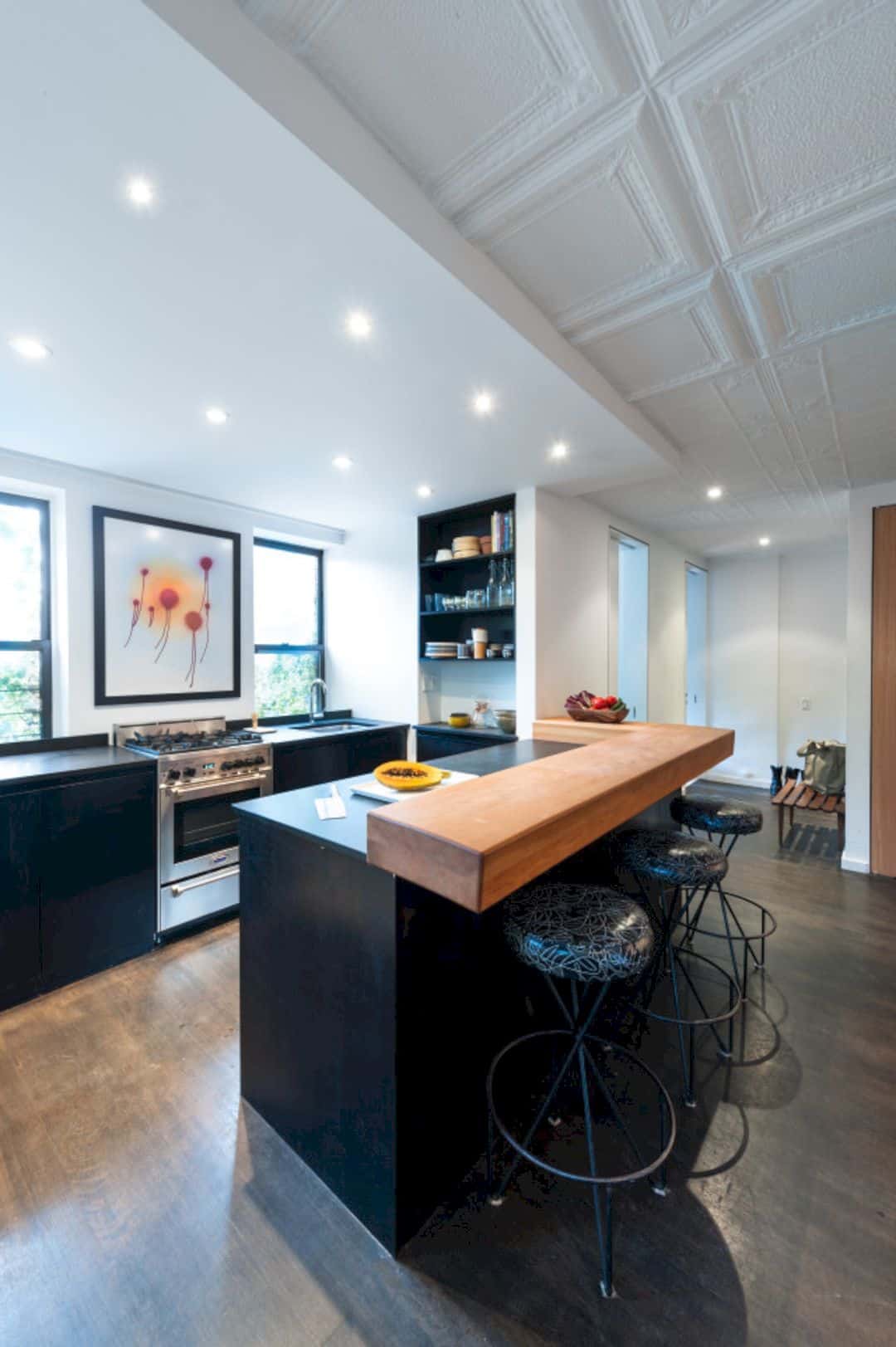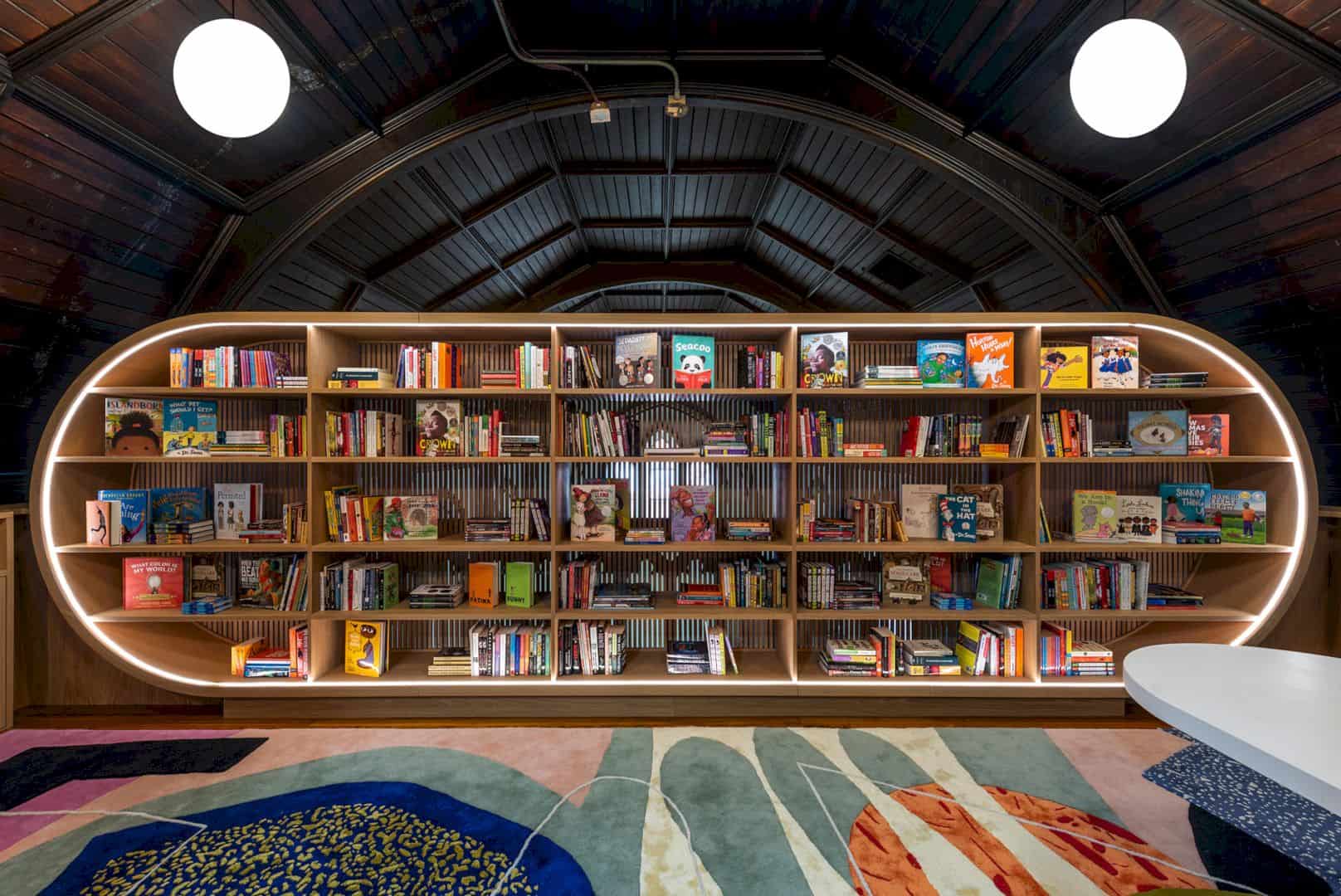Park Avenue Prewar: A Transformation of Prewar Park Avenue Apartment for Contemporary Family Life
This prewar Park Avenue apartment is located in a distinguished Carnegie Hill co-op building, New York with 2,800 in size. Park Avenue Prewar is a transformation project by Michael K Chen Architecture for a young and fun-loving family. This apartment is reimagined for contemporary family life by maximizing its already well-proportioned formal spaces.


