1 – 1 House Las Musas: A Series of Wooden and Concrete Volumes
1-1 House Las Musas: Eco-friendly complex near José Ignacio. One-room house, guest house, yoga room. Wooden and concrete volumes with green/corten roofs. Dynamic, adaptable spaces.

1-1 House Las Musas: Eco-friendly complex near José Ignacio. One-room house, guest house, yoga room. Wooden and concrete volumes with green/corten roofs. Dynamic, adaptable spaces.
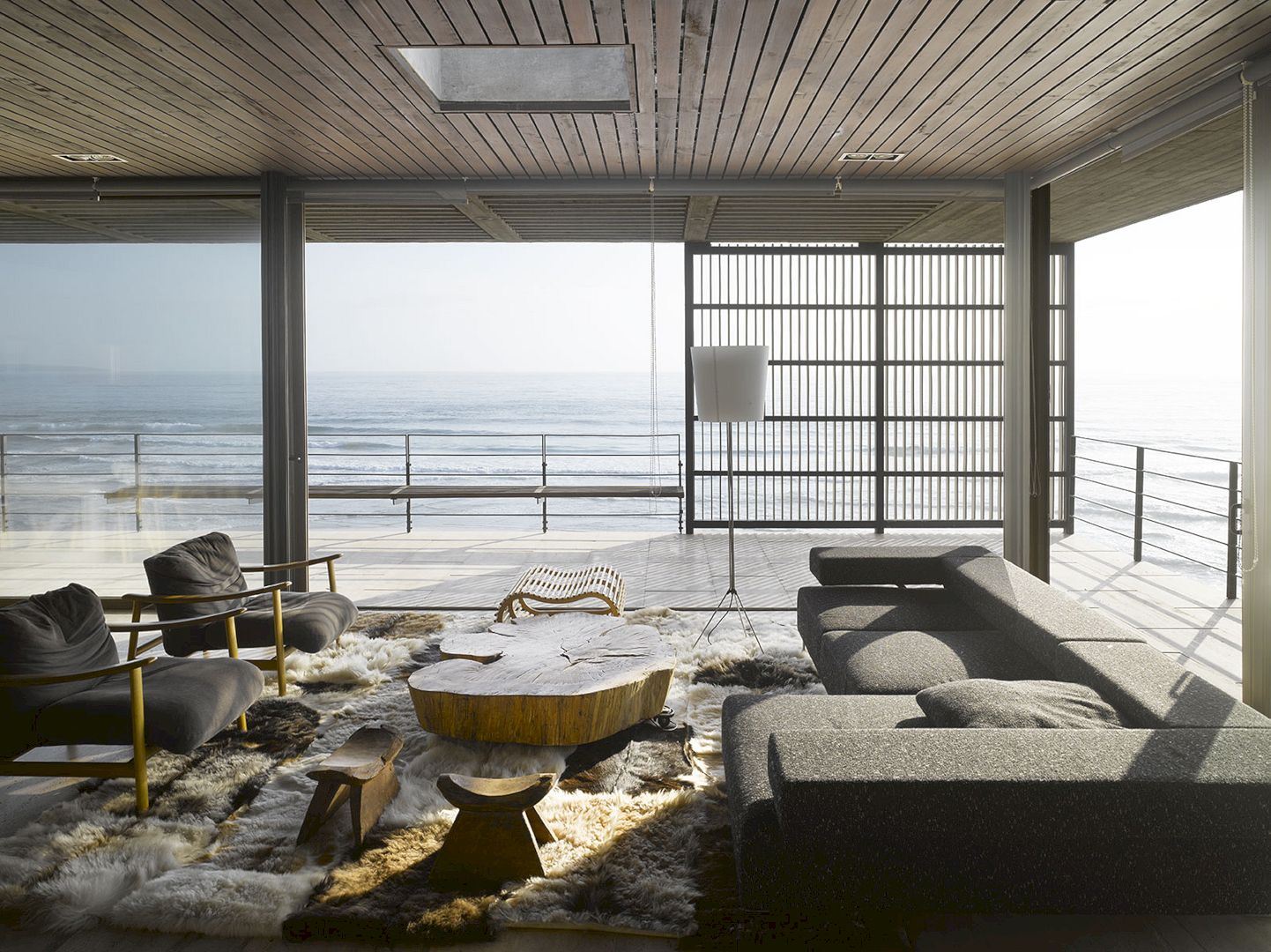
Collaborating with Baltazar Sanchez, Mathias Klotz has designed Bitran and Massai houses in Chile. These houses are two independent projects on an explicit slope on the beach of Cachagua with an awesome view of the Pacific Ocean.
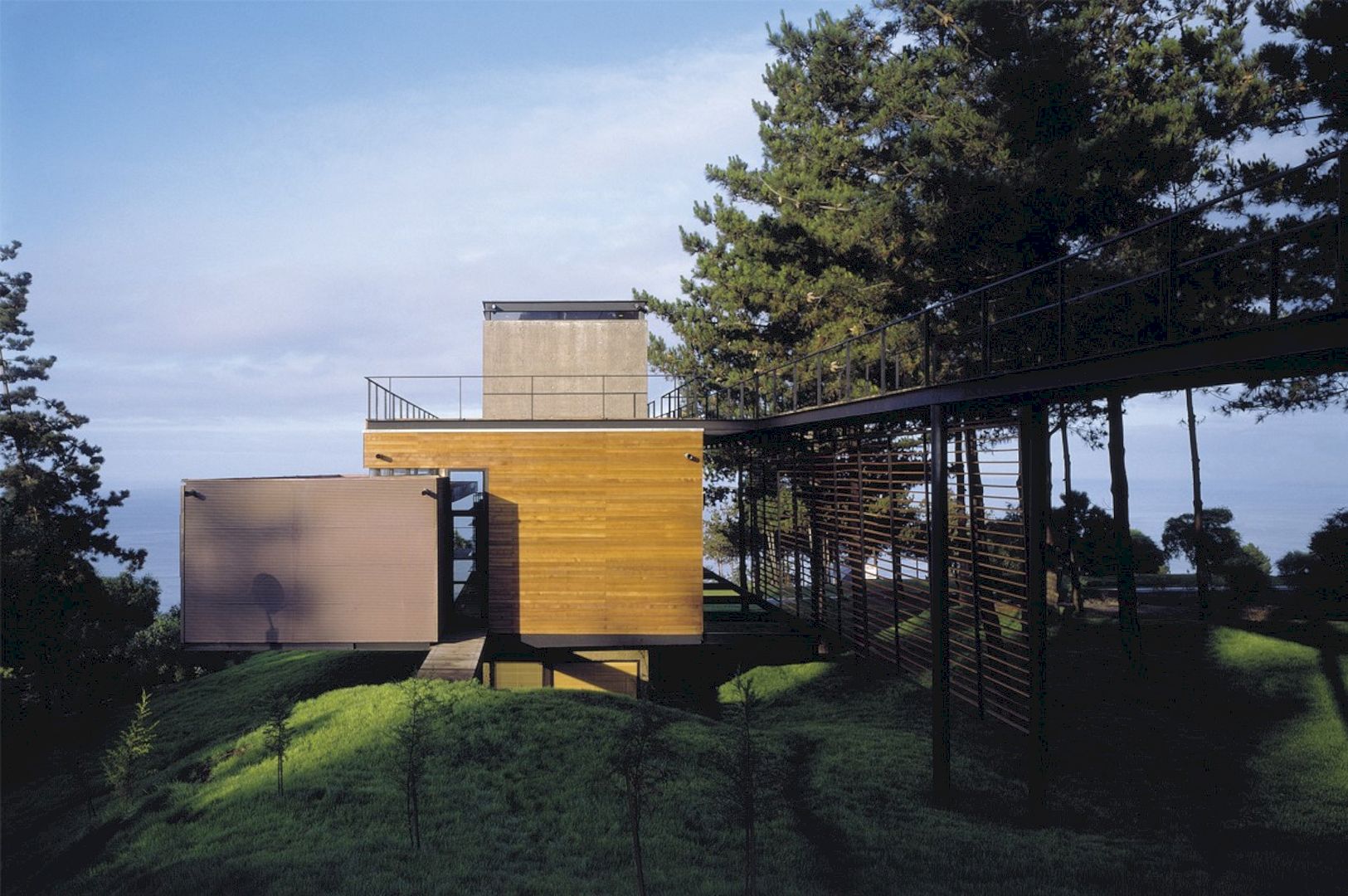
Located on the slope of a pine forest on Cachagua beach, Reutter House is a summer house designed by Mathias Klotz. This house is used for a weekend and holiday with the possibility of working in certain periods remotely. It is a 1998 project that consists of two rectangular volumes while the materiality of the house is mixed.
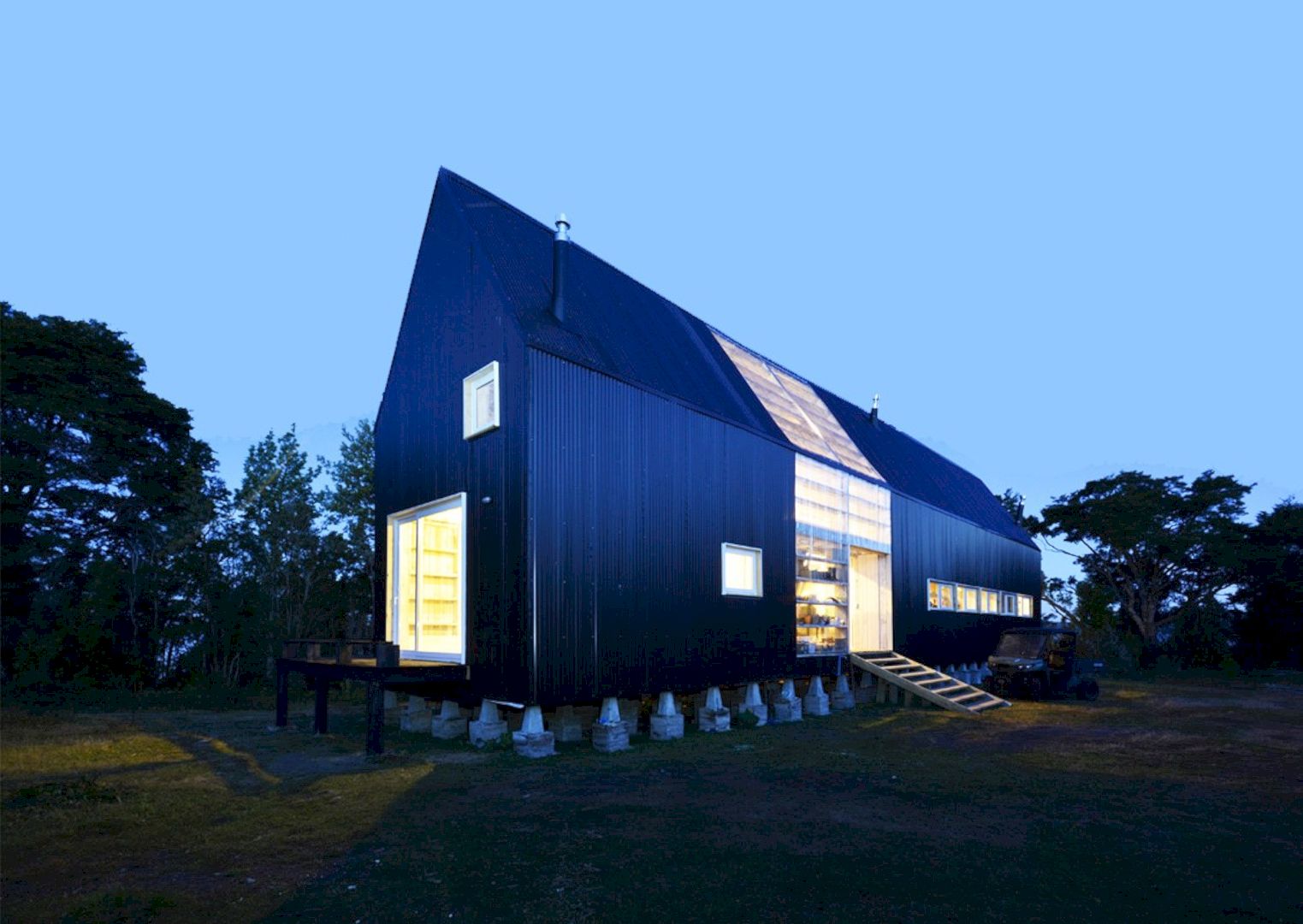
This holiday house is designed by Mathias Klotz and completed in 2015. Fransisca House sits on Coldita Island in the south of Chiloe Island and is used as a refuge to relax for the family, friends, and seafarers. It is a house that was designed with a simple spatial concept and a wooden structure that exposed and also painted in white.
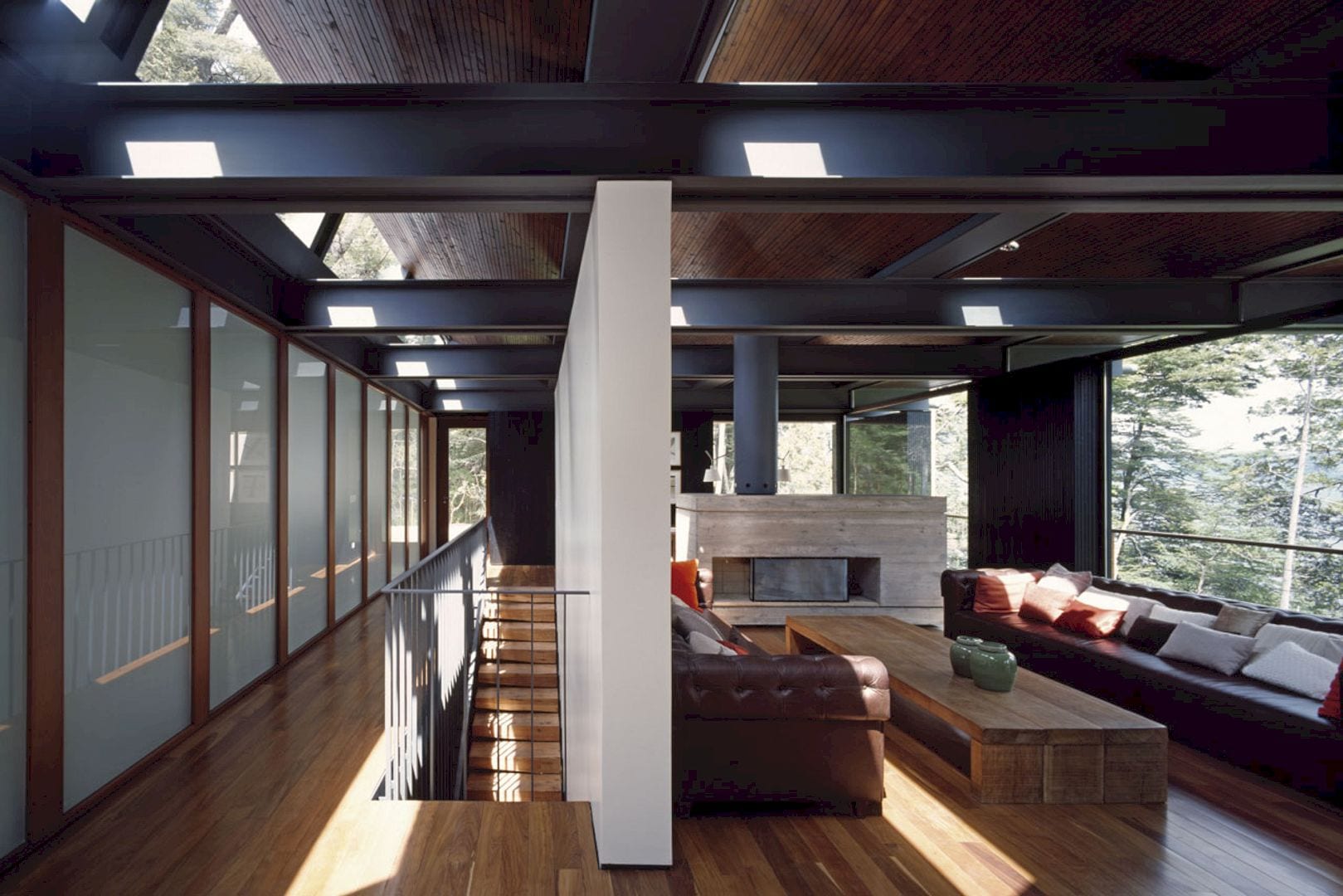
Completed in 2008 by Mathias Klotz, Casa Techos is a holiday house in Southern Argentina. Located in the north part of Nahuel Huapi Lake, the program of this house is divided into two levels. The clients’ desire to obtain natural light in the interiors is realized with a window and skylights.
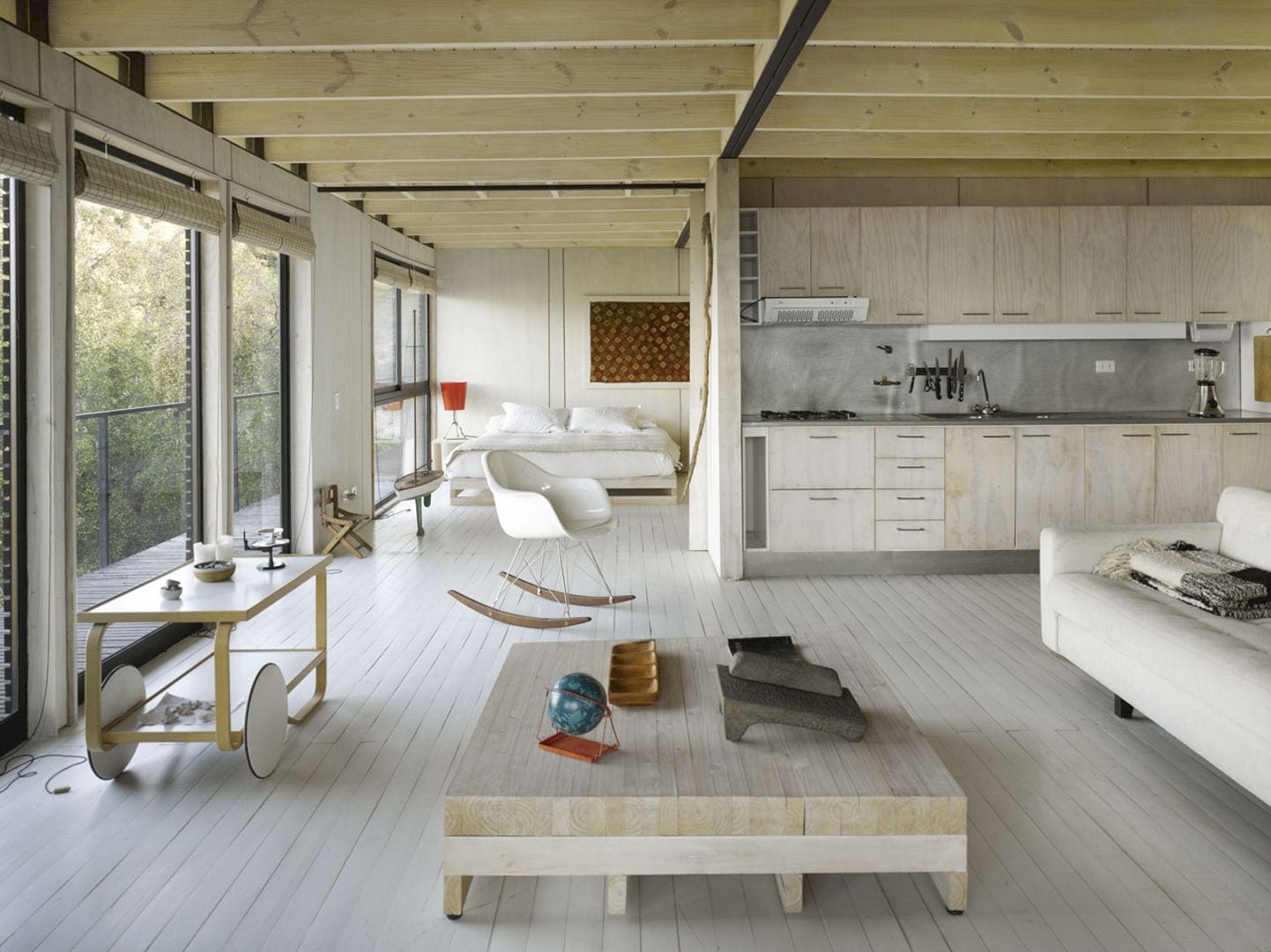
Located in Chile, Raúl House is a family weekend refuge designed in 2007 by Mathias Klotz. It is a second home that sits on a site close to Santiago in the Andean foothills with views of Lake Aculeo, built for a good friend of the architect. In the end, this house is bought by the architect and uses as a weekend house. A series of exterior works in stone is also added to beautify the house.
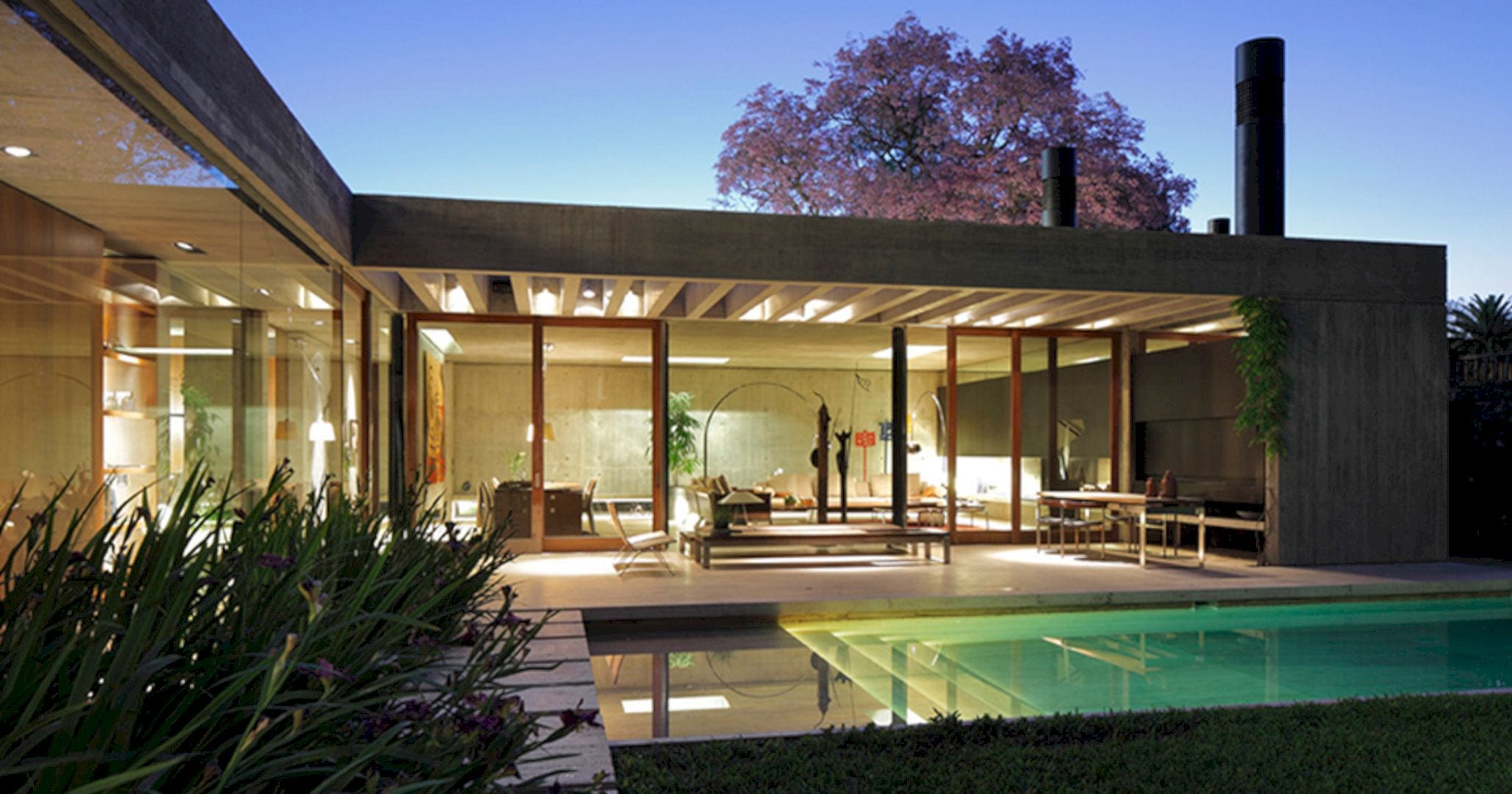
This family house is located in Buenos Aires, Argentina, designed by Mathias Klotz with Edgardo Minond. Completed in 2012, Lebensohn House sits on an old residential district with a rectangle of 24 x 54 meters lot. The program of this house results in a relationship between interior and exterior.