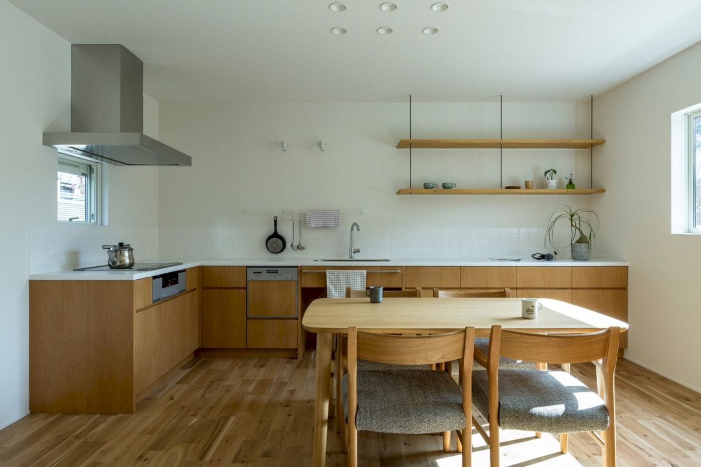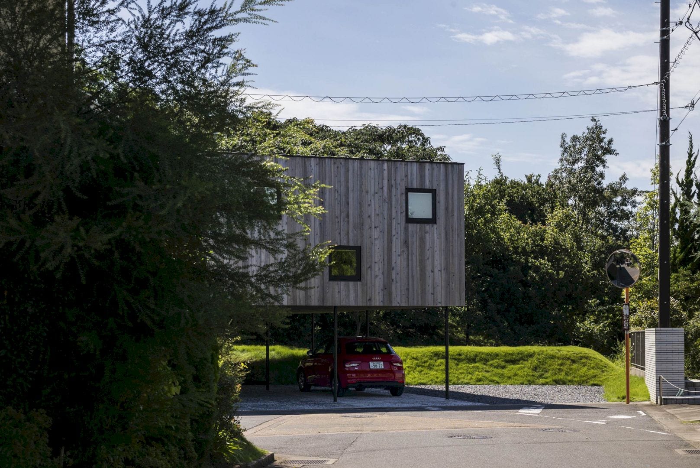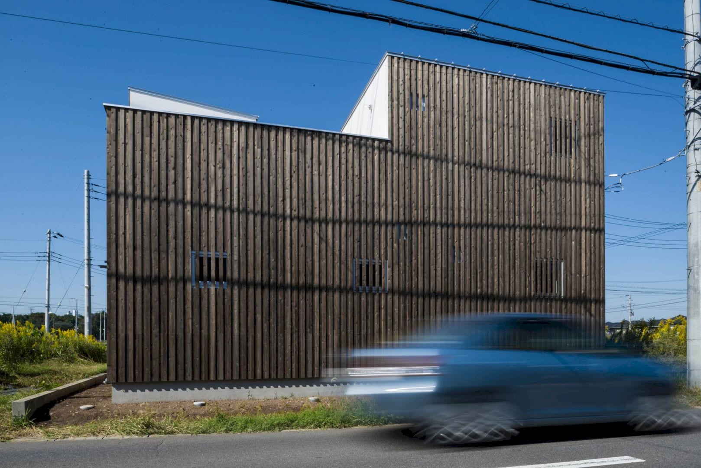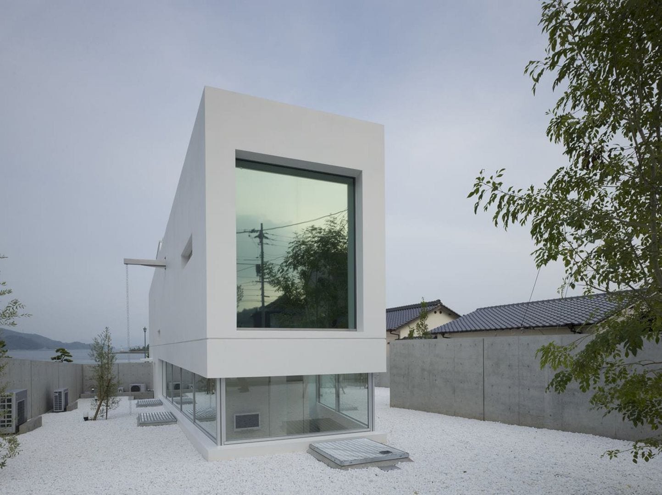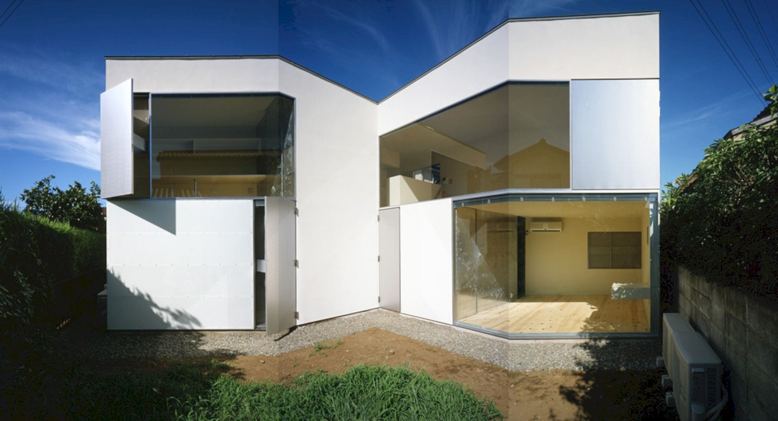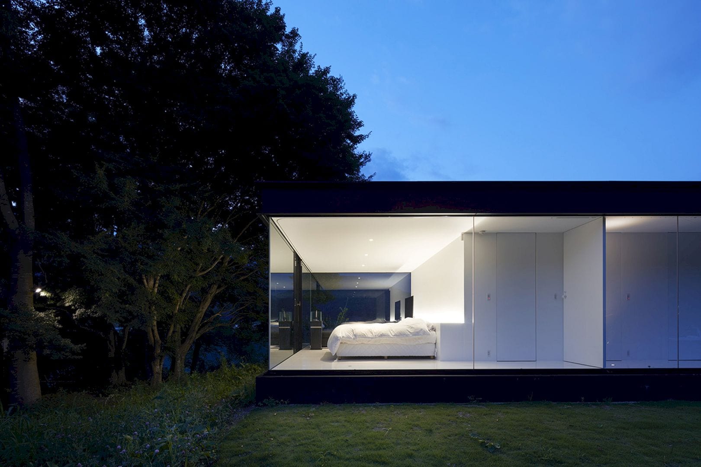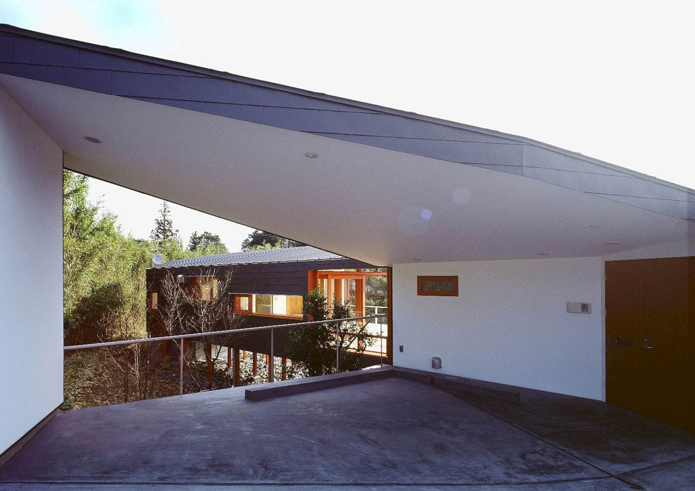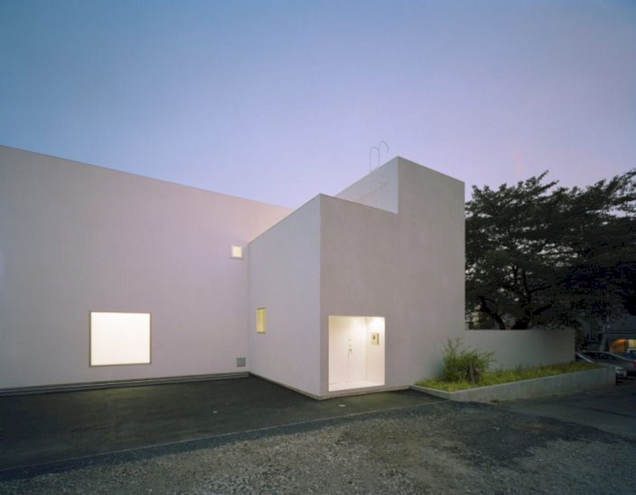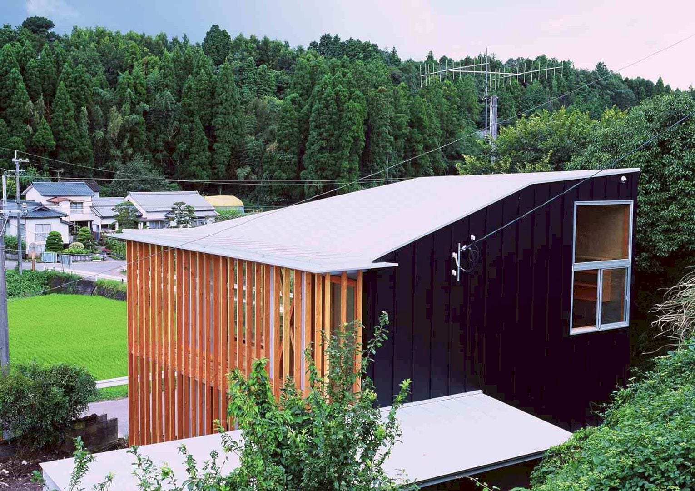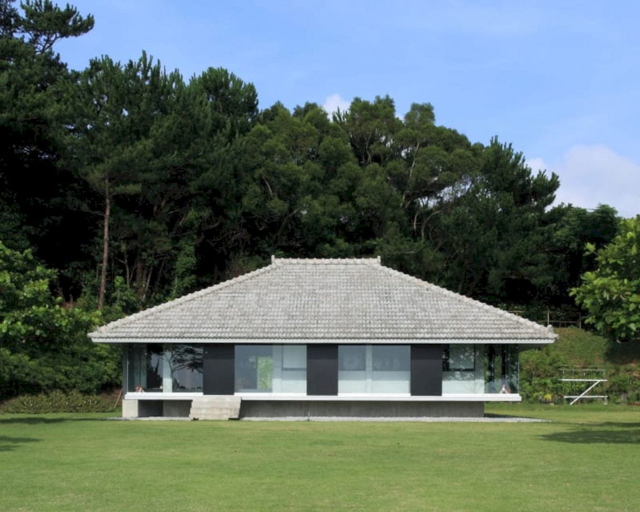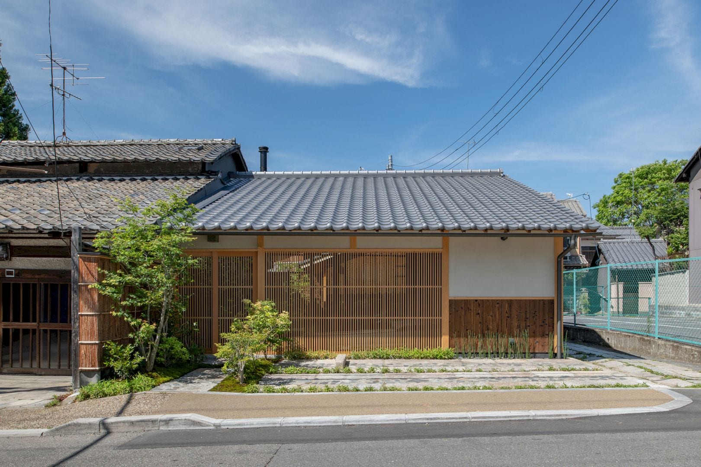Maibara’s House: Attractive Spaces with Different Nature and Connected Gently
ALTS DESIGN OFFICE creates two open spaces of a different type on this project. The client of Maibara’s House also hopes for an open space with good privacy and a common area but there is also one that hopes the two buildings come in a different type. The result is attractive spaces with different nature.
