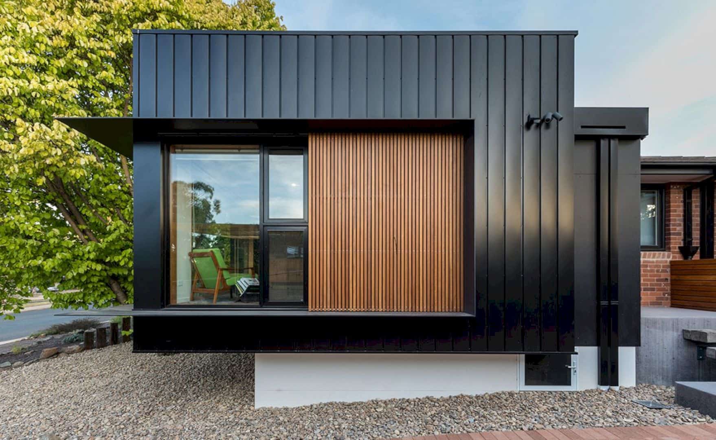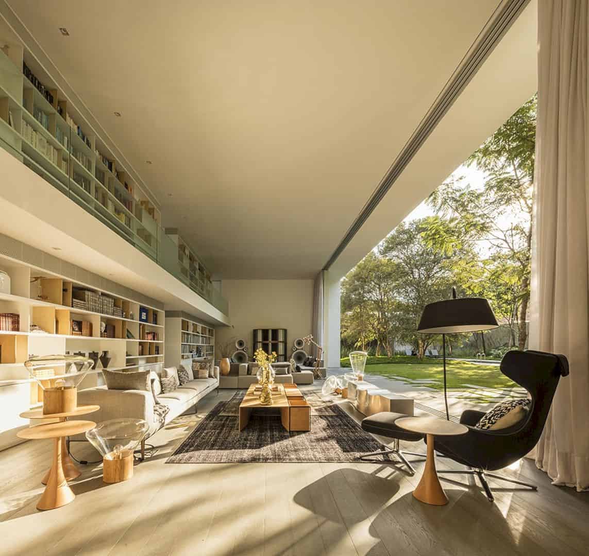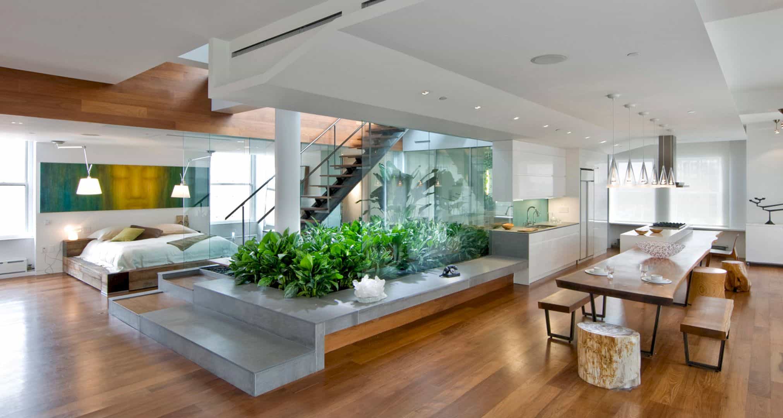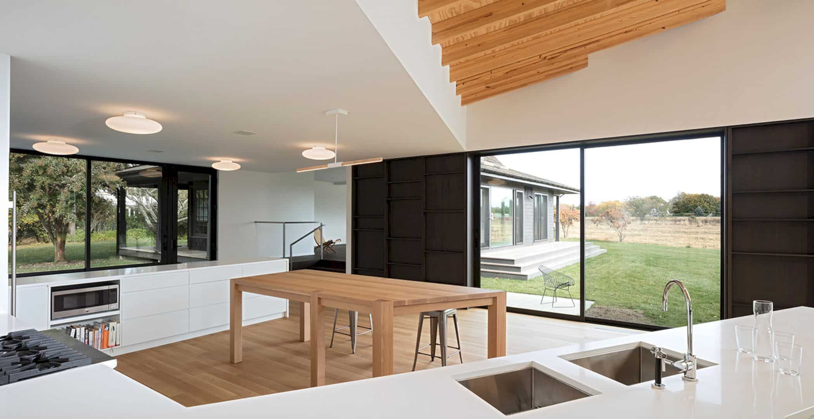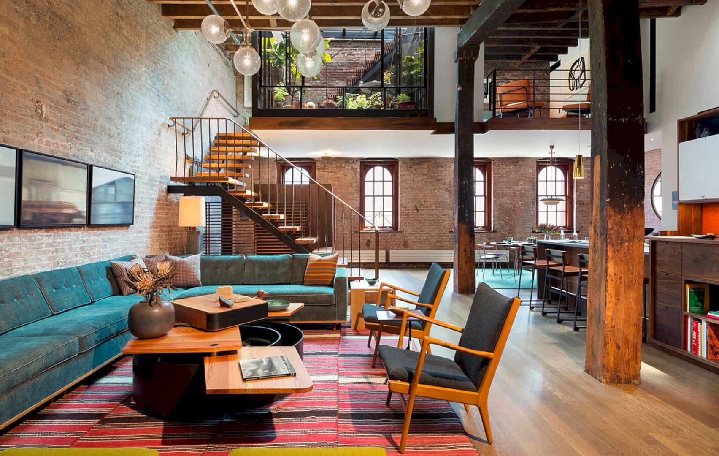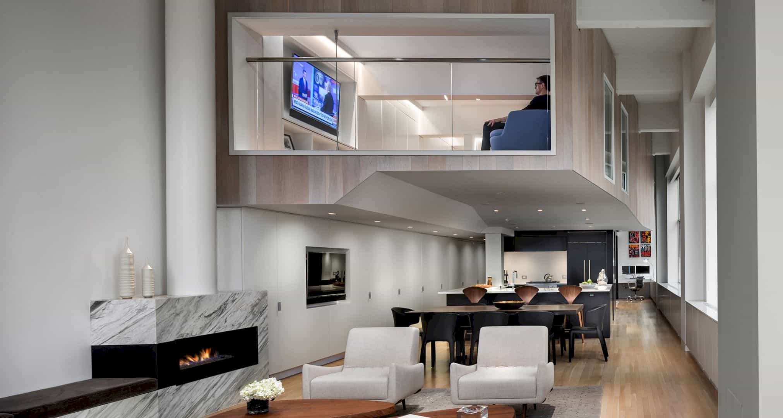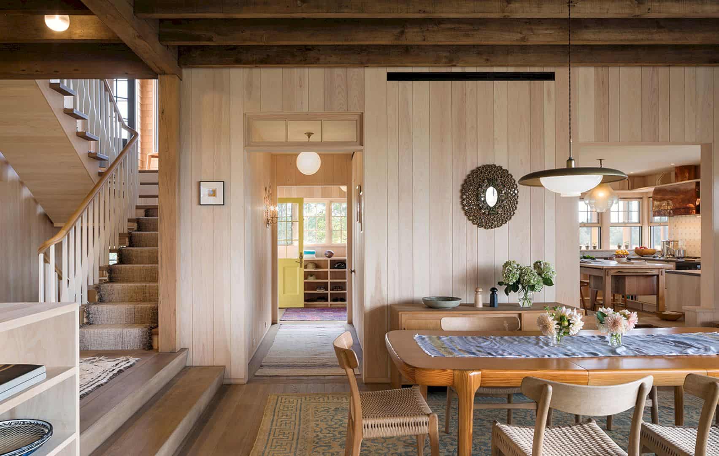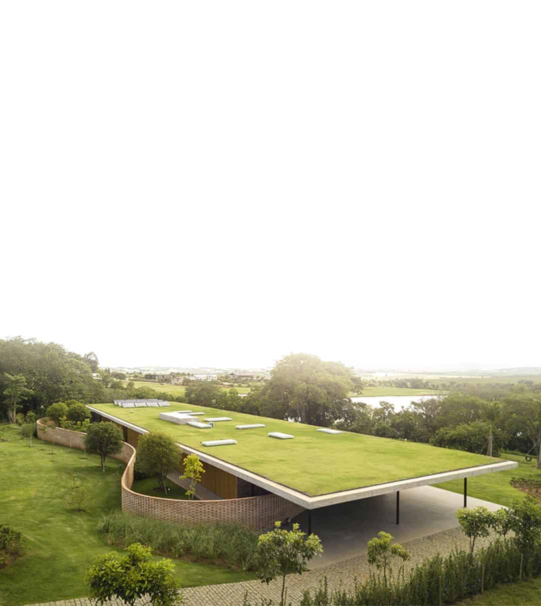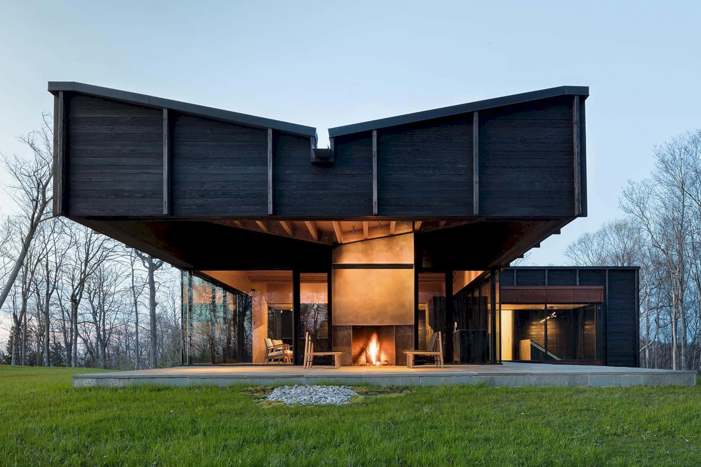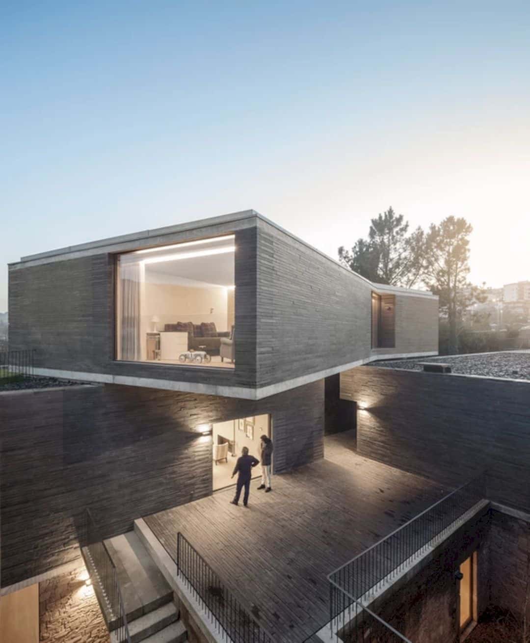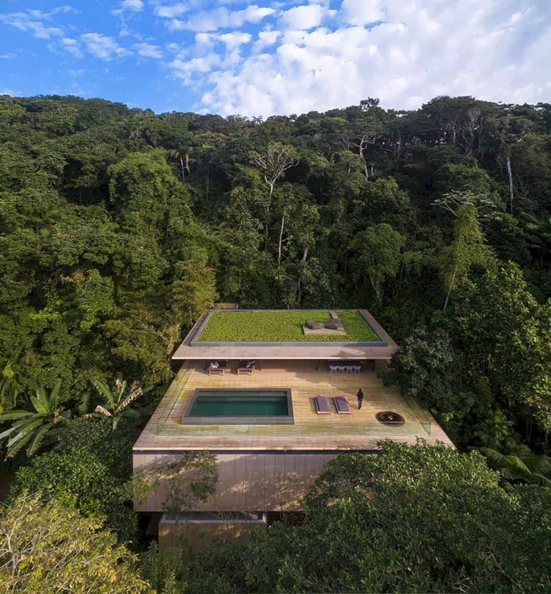db House: A Clear Contrast between New Elements and Old House
db House is a successful collaboration between Ben Walker Architects with Pelle Architects. This house is located in southern Canberra, comes with its unique form and design. It utilizes bold new forms to provide a clear contrast between the new elements and the old house. A rich and diverse material palette also can be provided with the use of some different materials.
