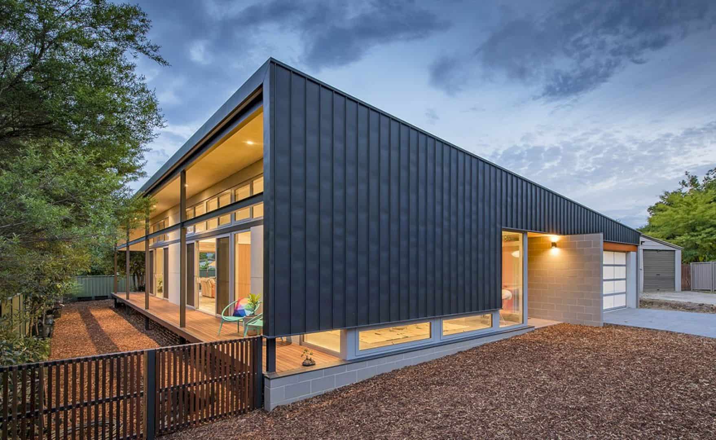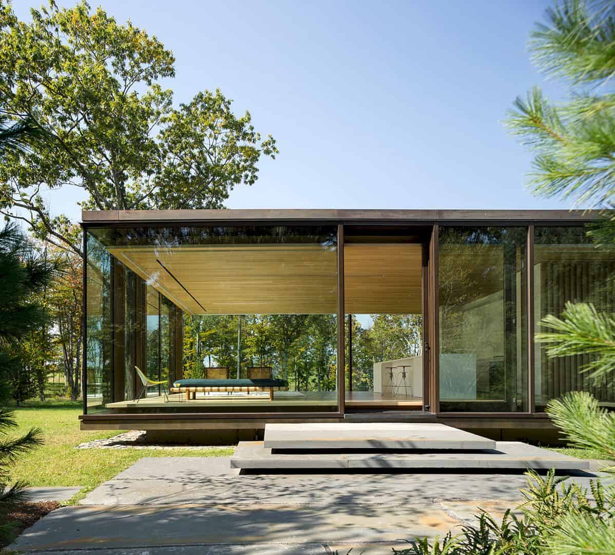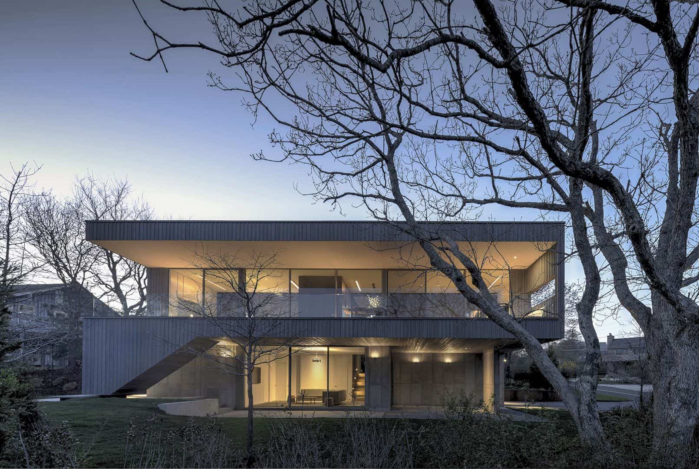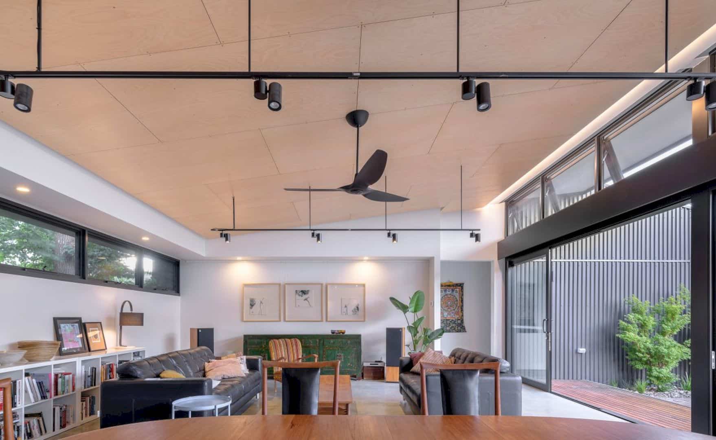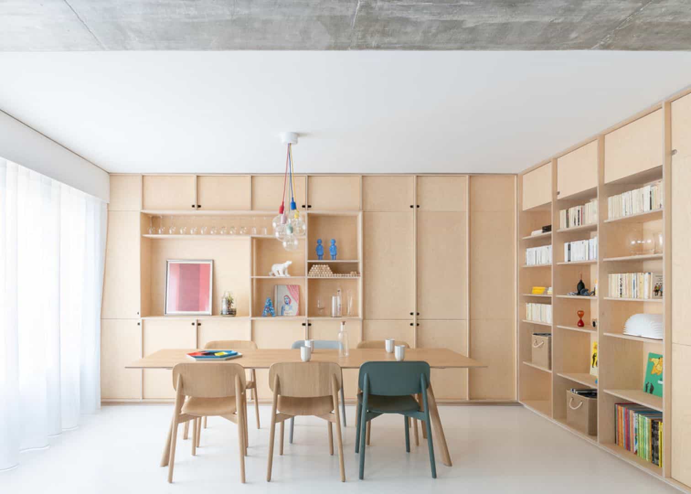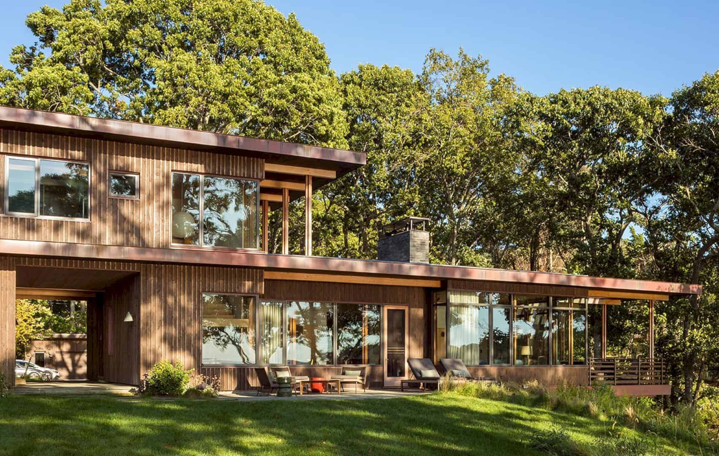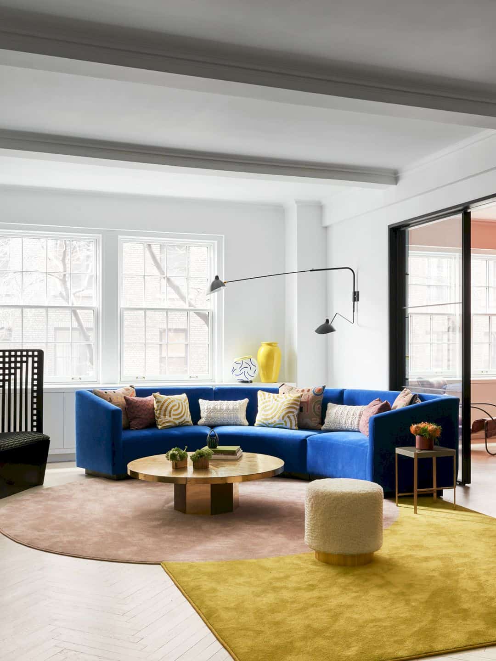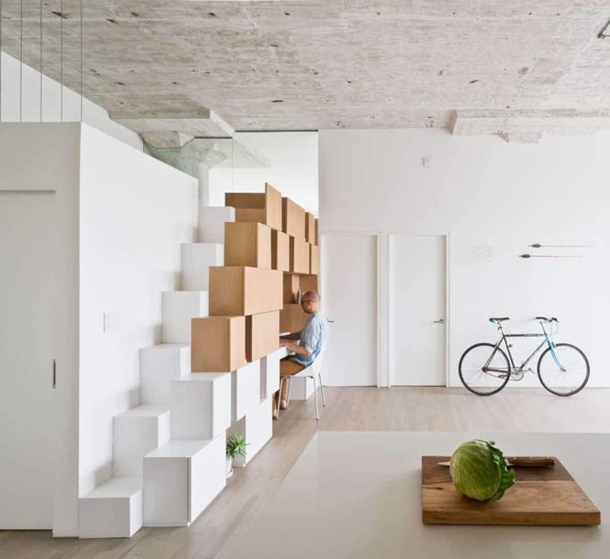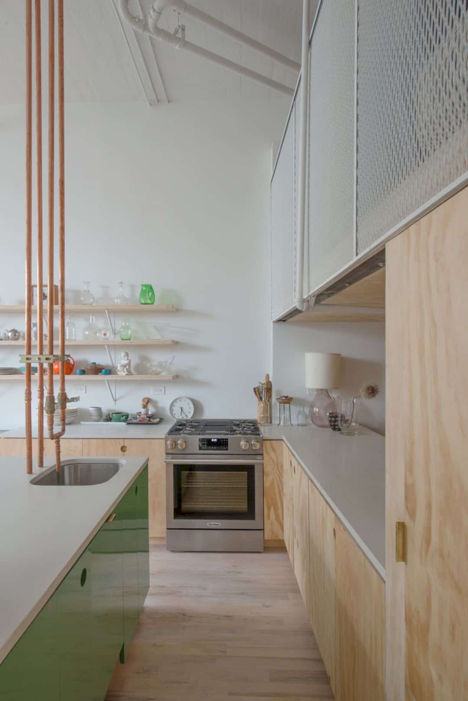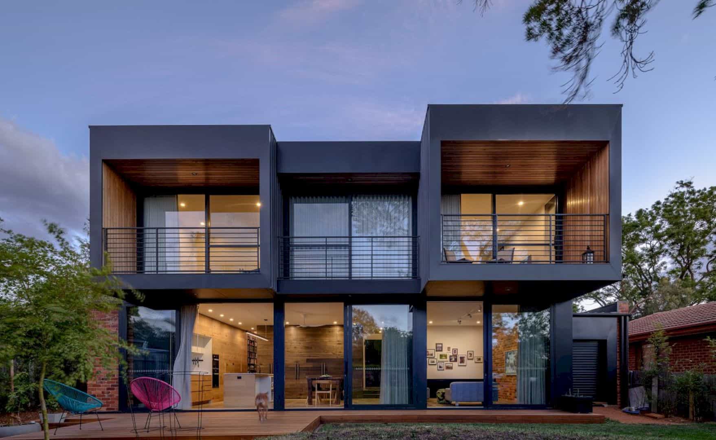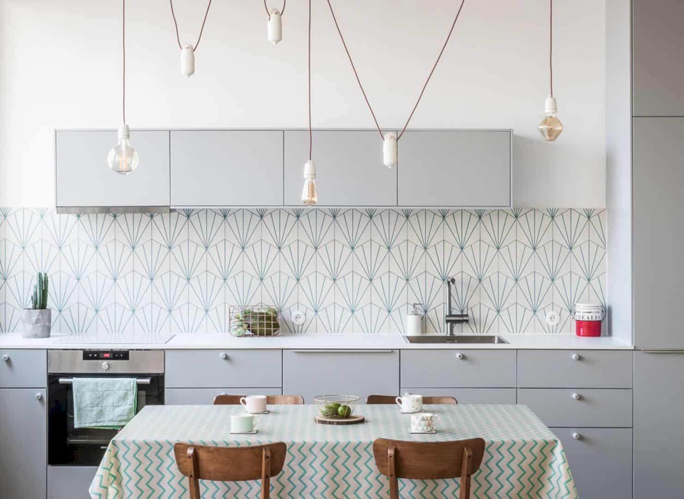sa House: A Comfortable House with A Robust and Grounded Architecture
sa House sits on a beautifully proportioned and oriented site, designed by Ben Walker Architects. The site allows this house to have some perfect rooms and spaces for the residents to enjoy the awesome views and stunning landscape. The use of some different materials also can provide a robust and grounded architecture appropriate for this house.
