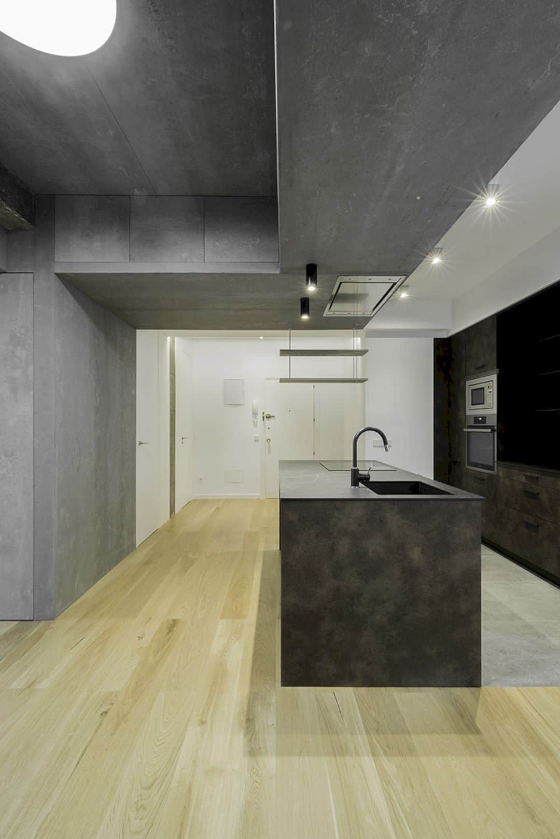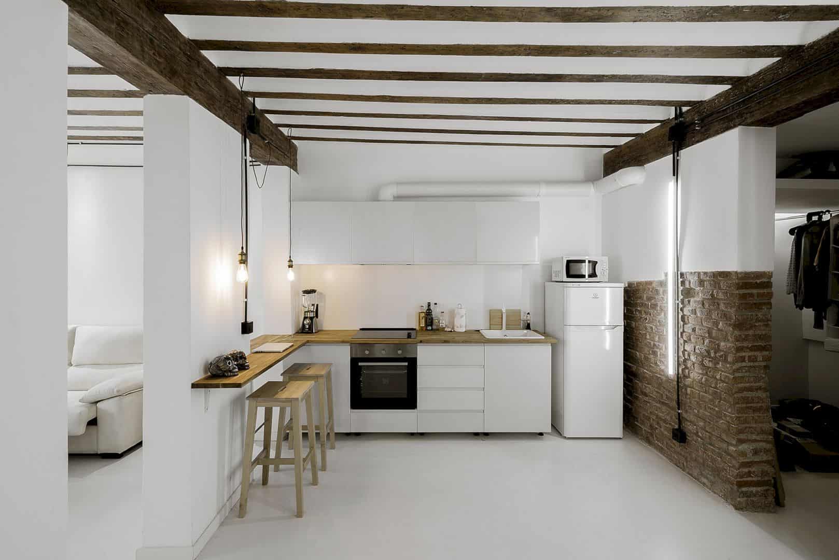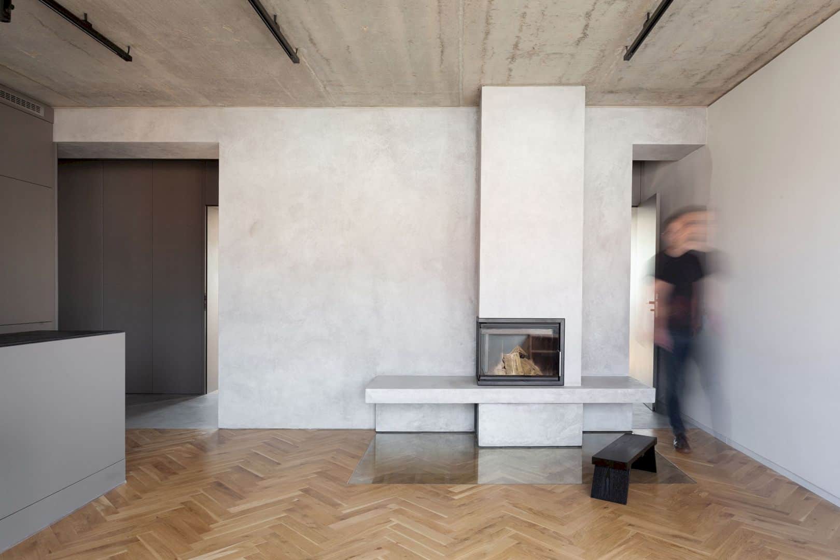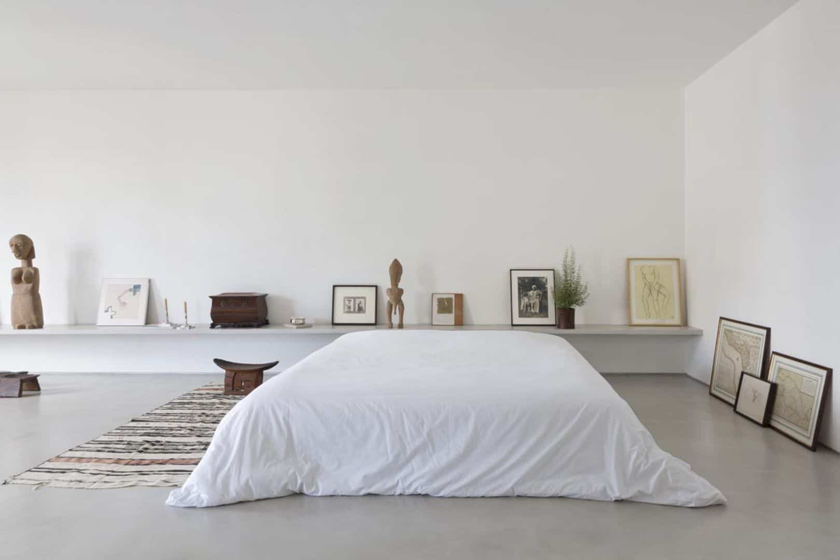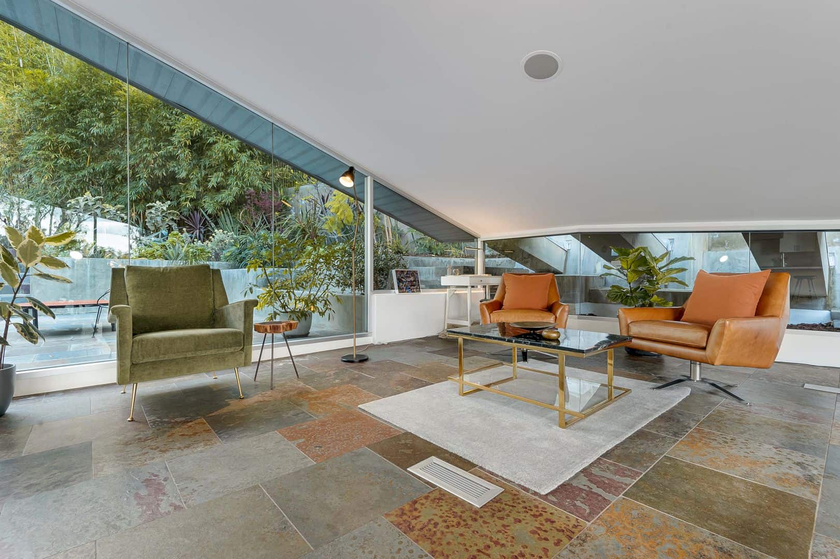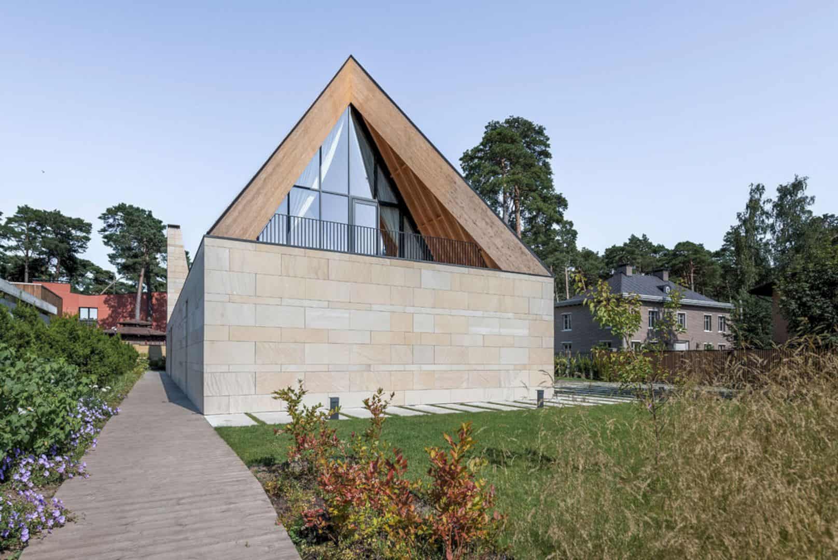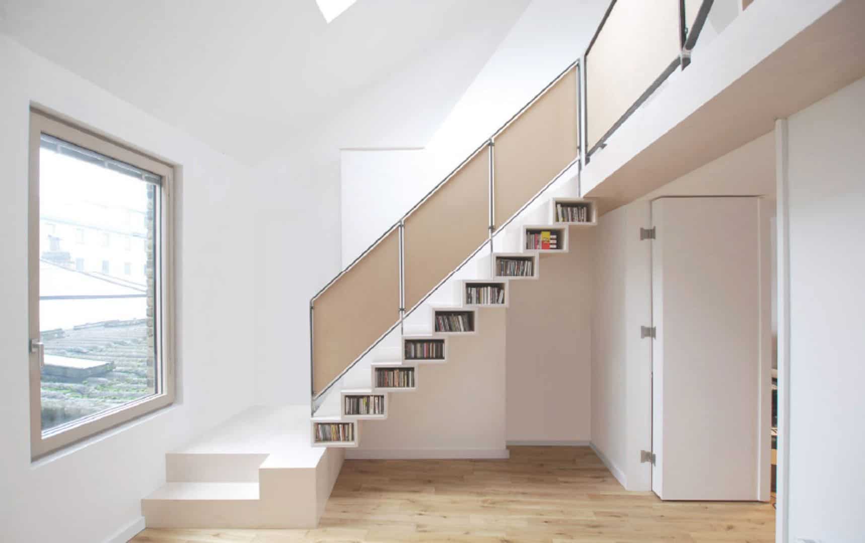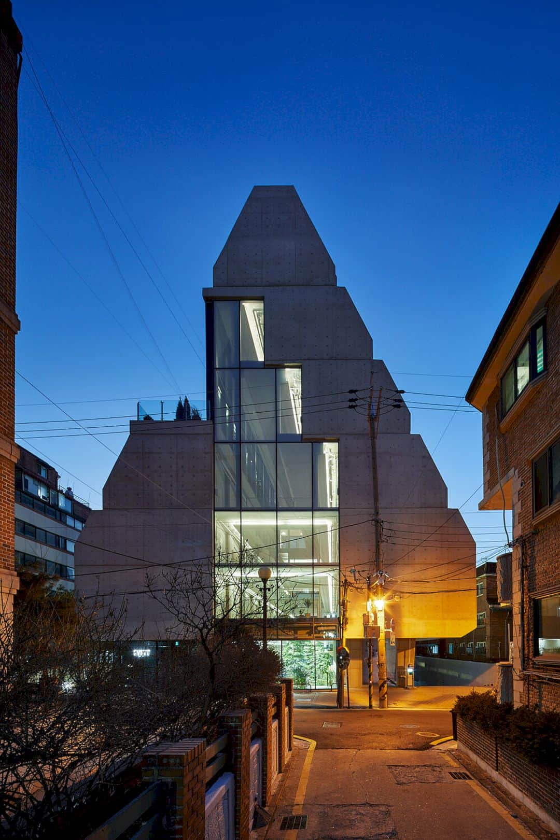Bro House: A Modern Language of Architectural Design for A House Renovation
In January 2018, Idearch Studio has been completed a renovation project of a house. Bro House is renovated with an idea to give the client an open concept of his house with multiple configurations. A modern language of architectural design is used, forcing the house to be open to changes. The concrete materials used inside the house can add a little touch of industrial design.
