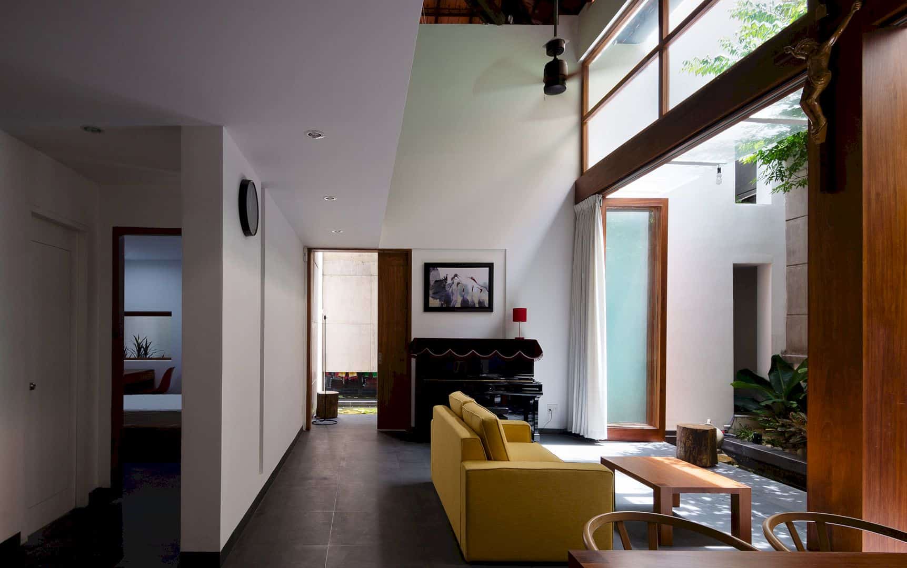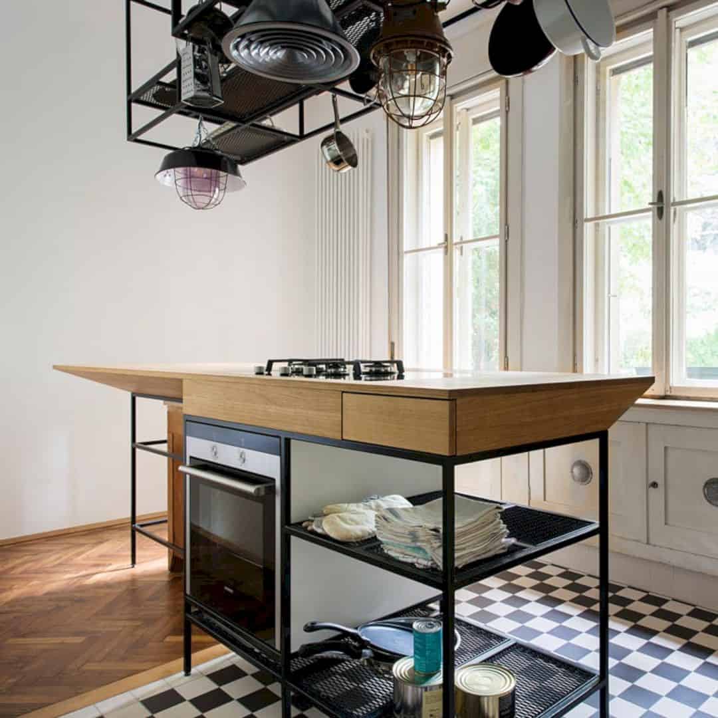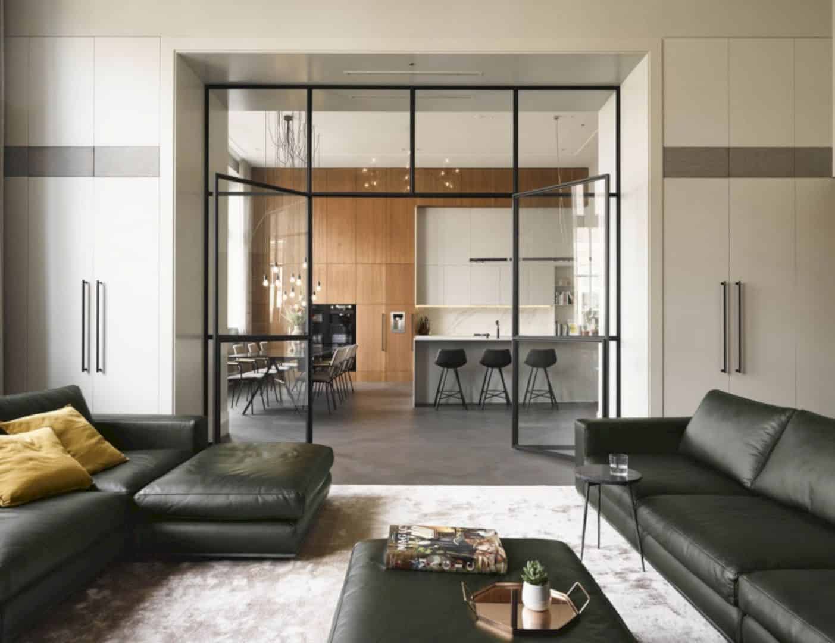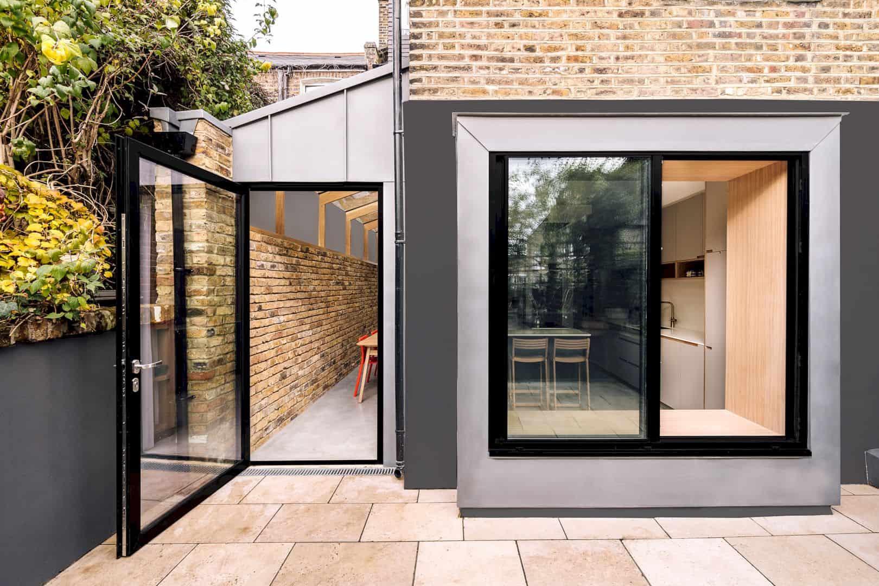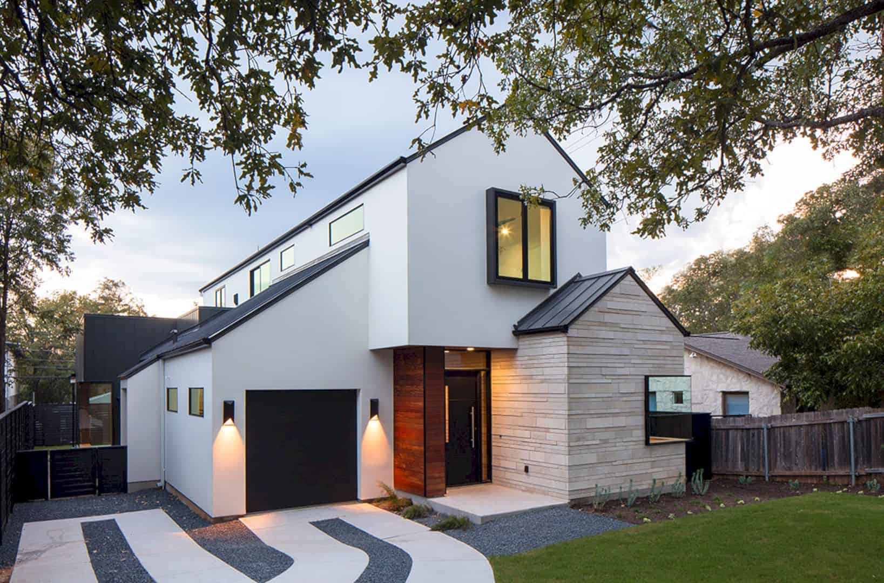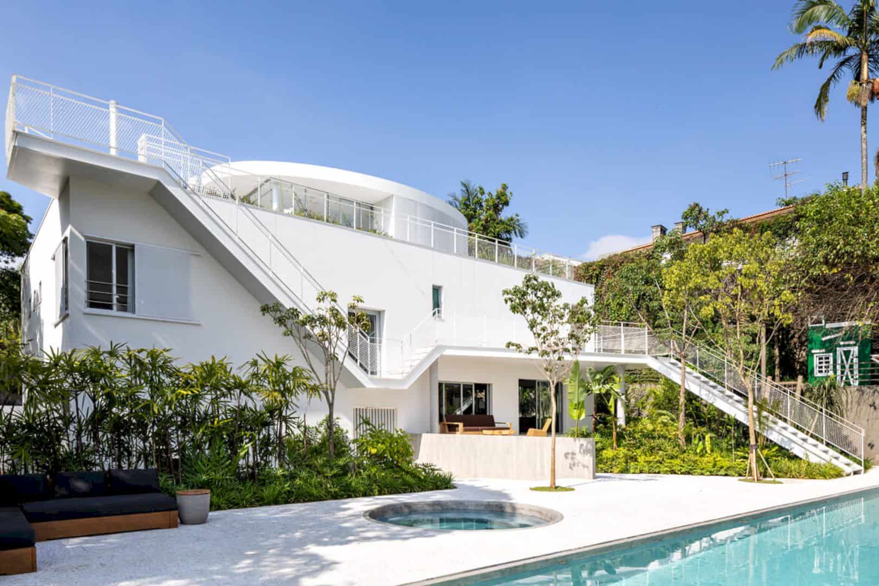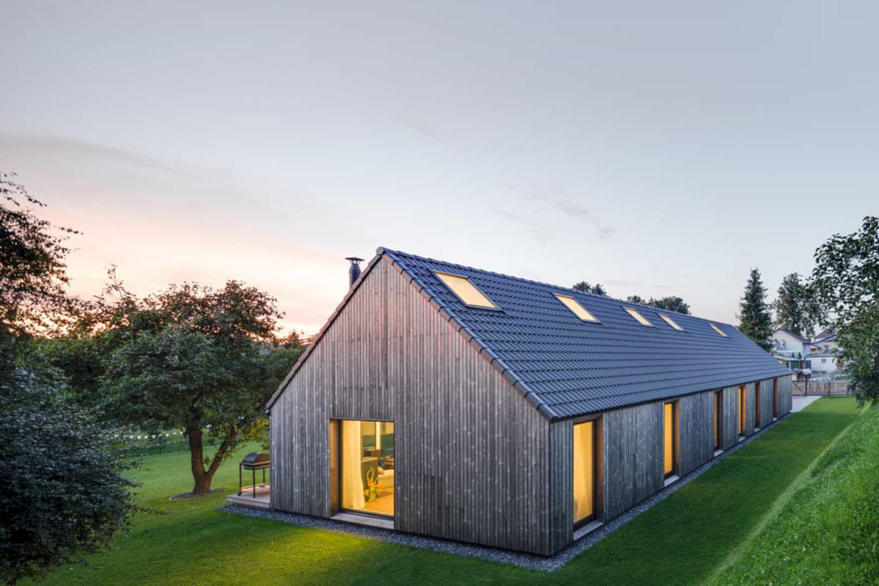339 House: A Modern Retreat with Intricate Truss Roof System and Two Vertical Volumes
The 339 House is a 2014 project by KIENTRUC O located in District 1, Ho Chi Minh City, Vietnam. It is a modern retreat with 169 sqm in size of the floor area that has undergone many renovations. This retreat also has an intricate truss roof system that remains intact, a true architectural gem in the site. While the two vertical volumes are designed to connect to the atrium with large openings.
