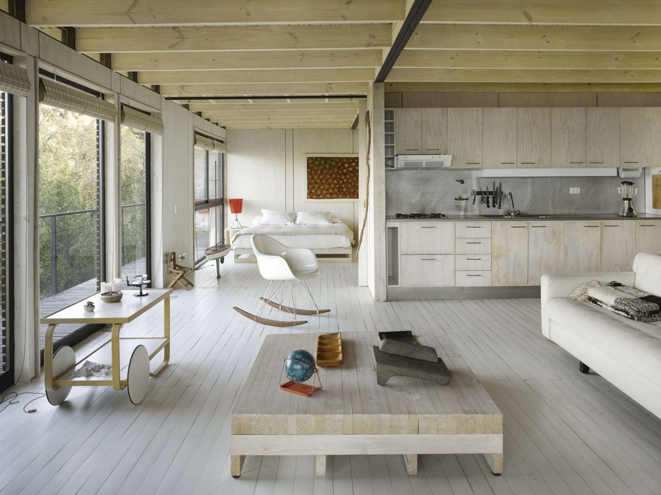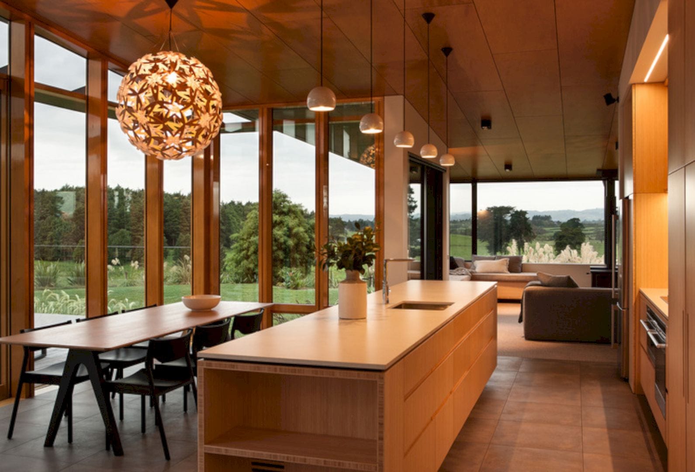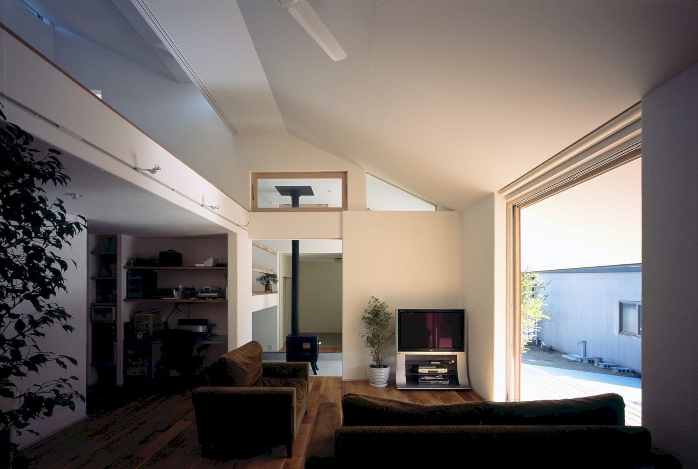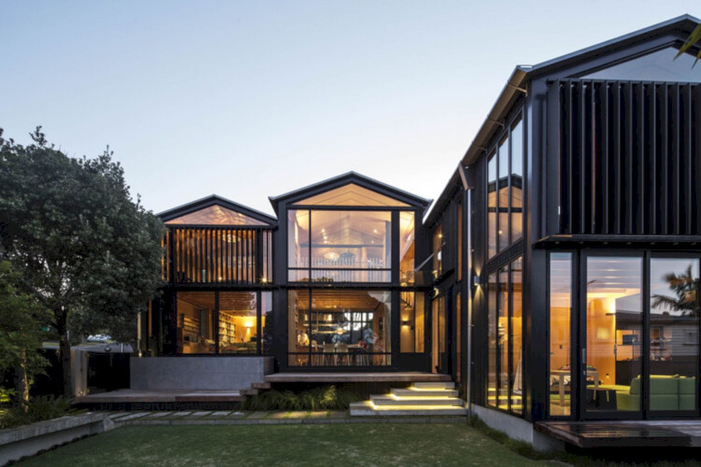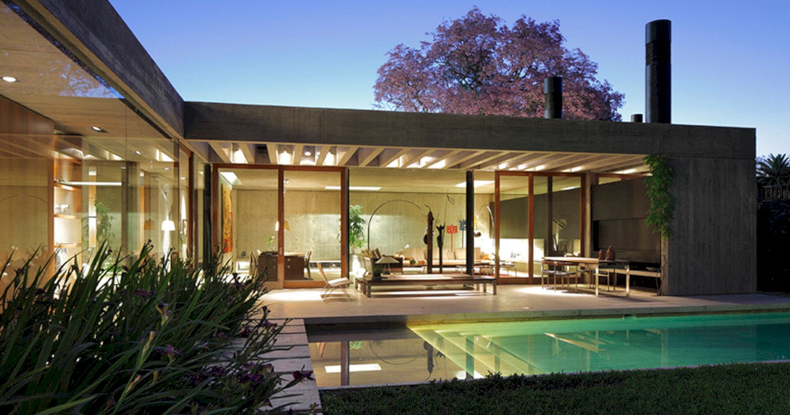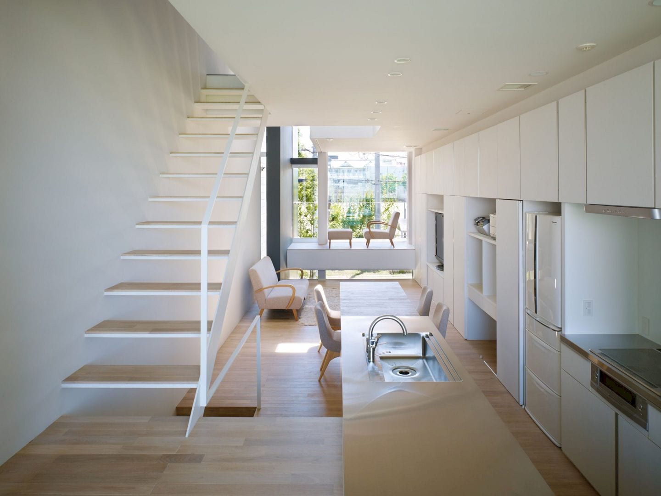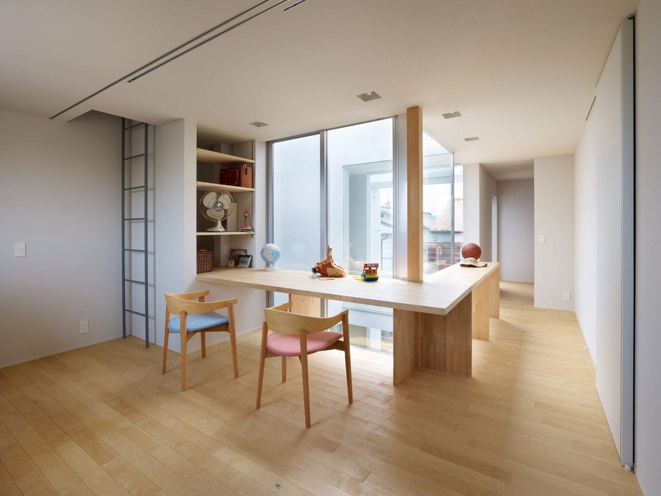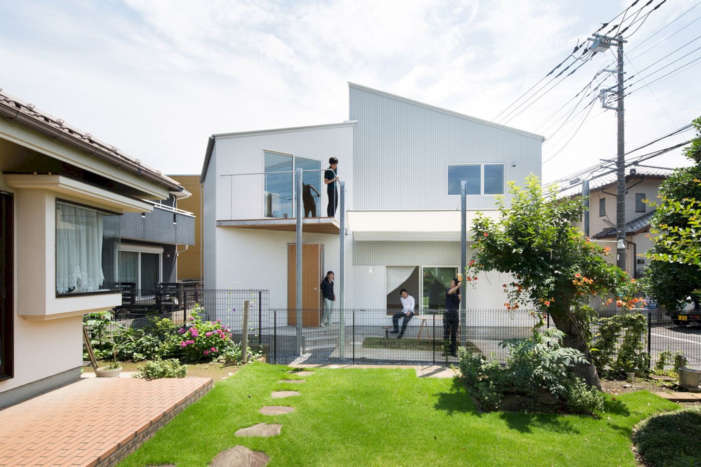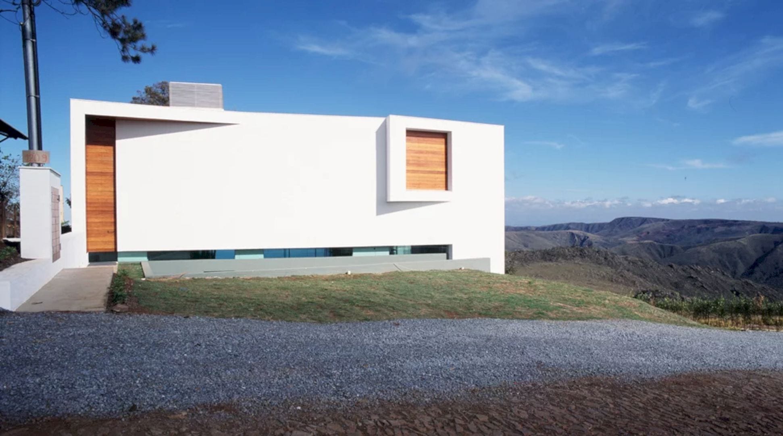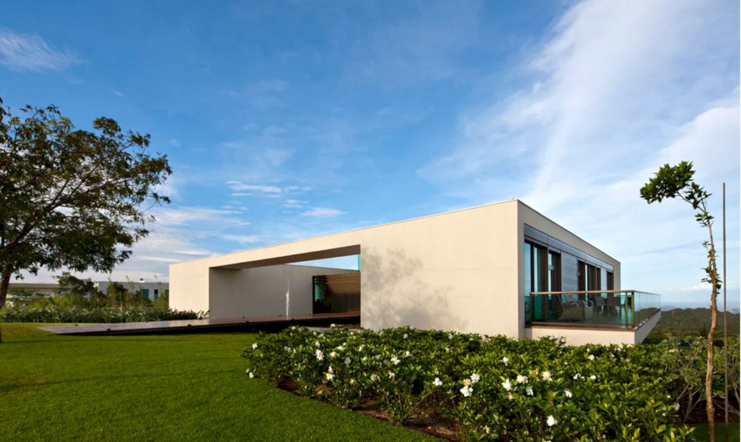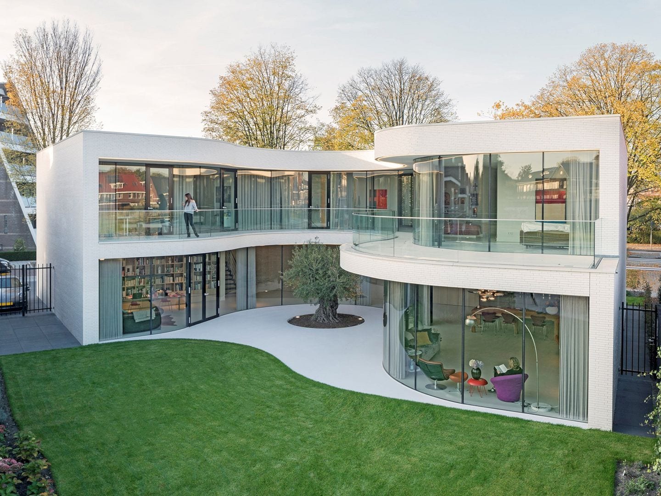Raúl House: A Family Weekend Refuge with A Series of Exterior Works in Stone
Located in Chile, Raúl House is a family weekend refuge designed in 2007 by Mathias Klotz. It is a second home that sits on a site close to Santiago in the Andean foothills with views of Lake Aculeo, built for a good friend of the architect. In the end, this house is bought by the architect and uses as a weekend house. A series of exterior works in stone is also added to beautify the house.
