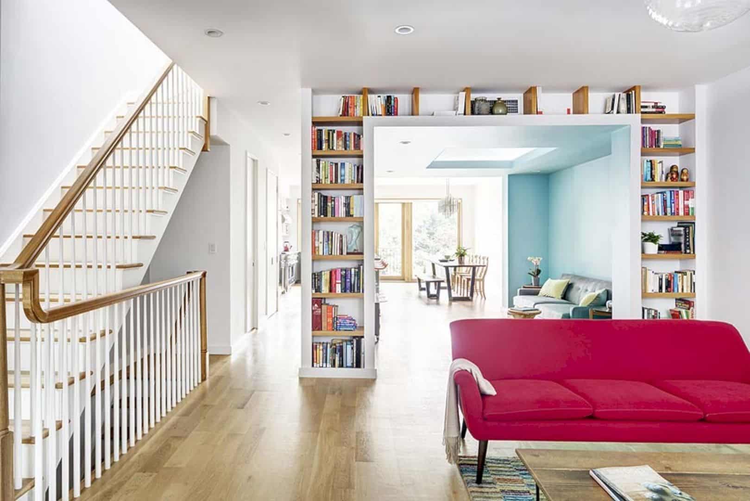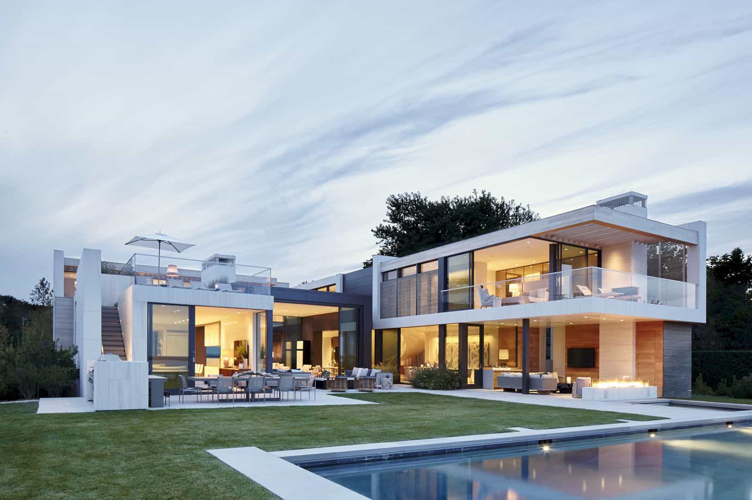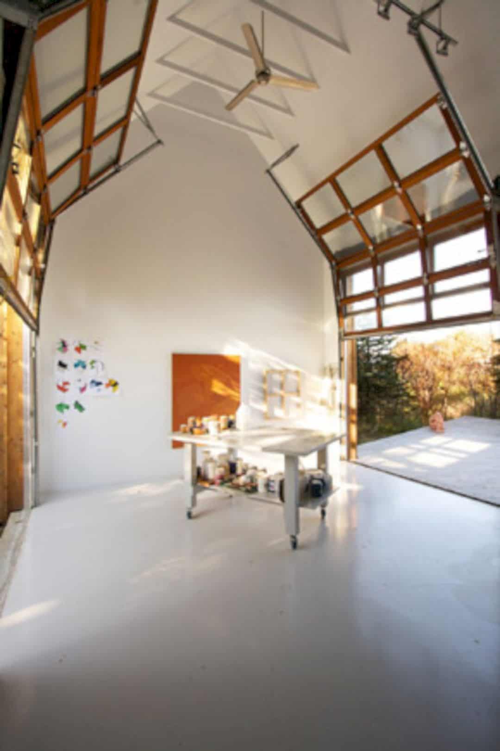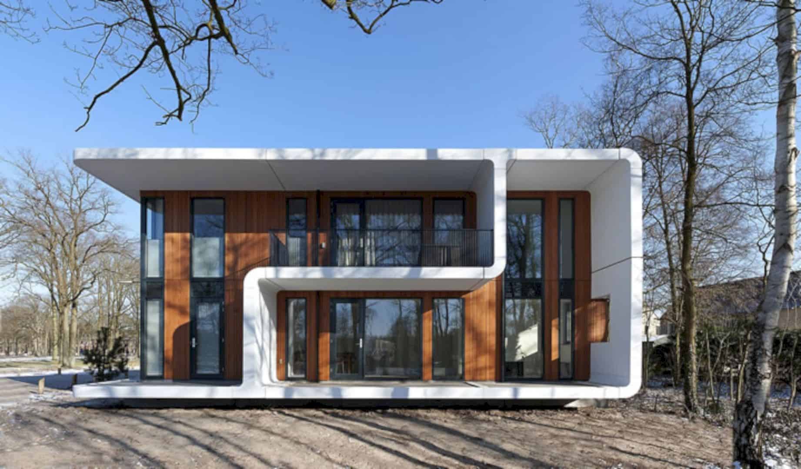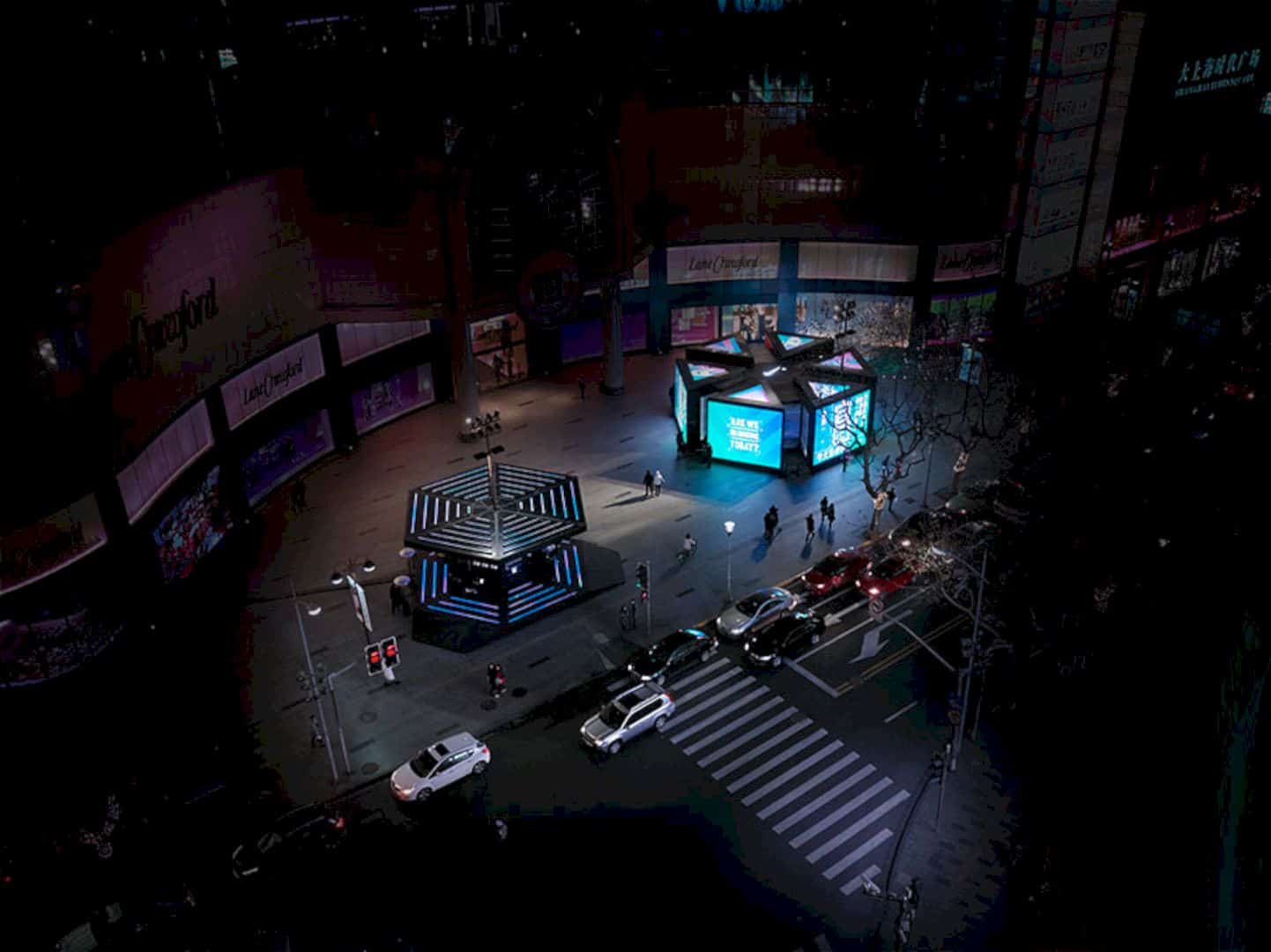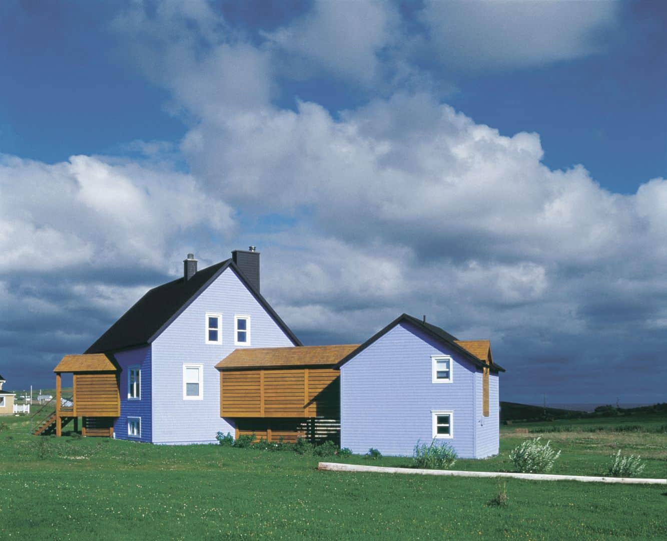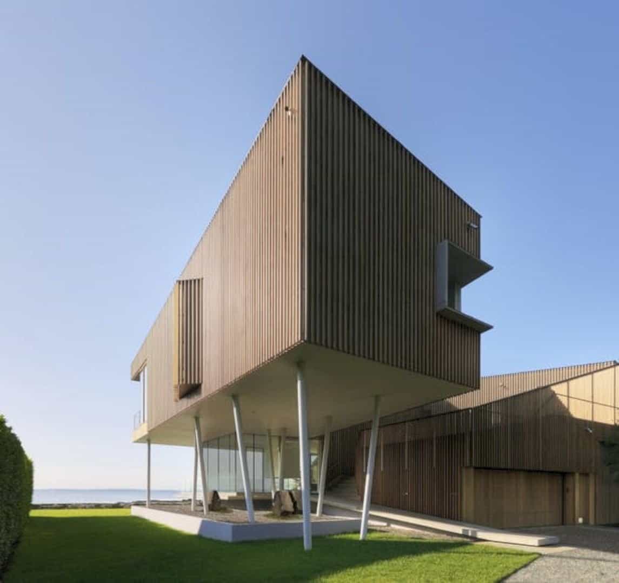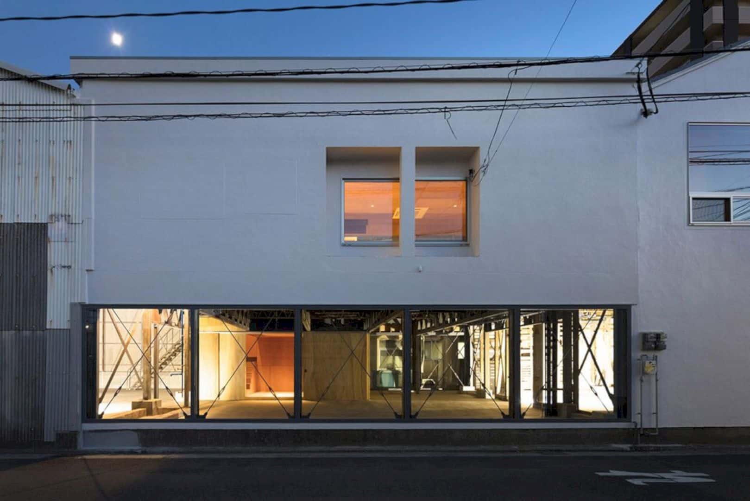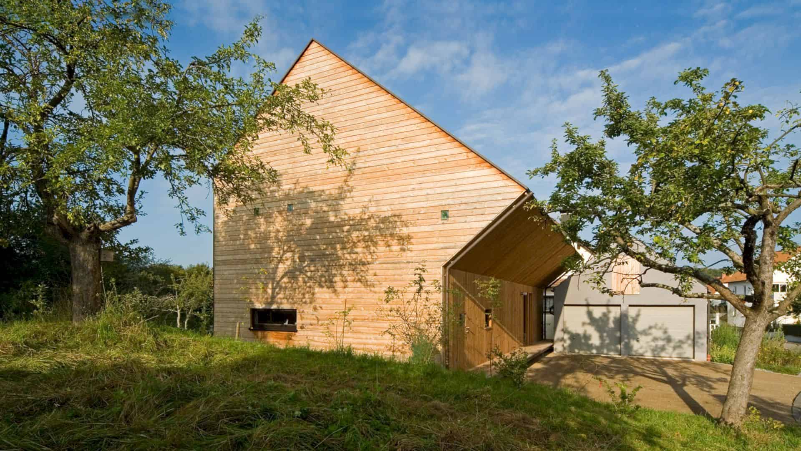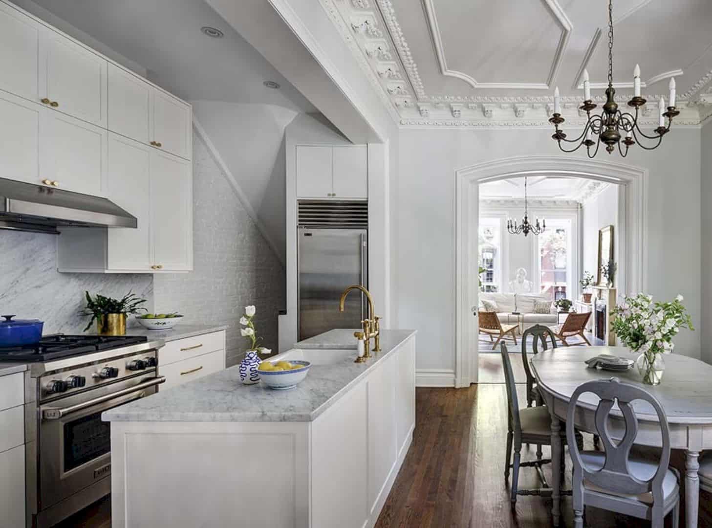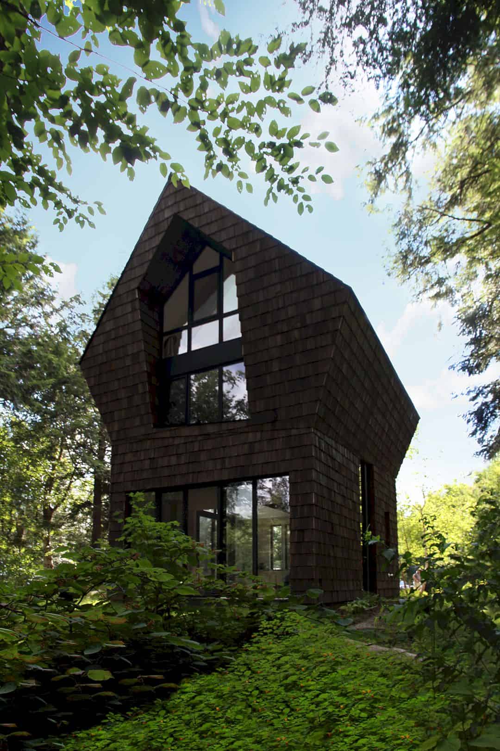Sherman St. Rowhouse: Opene and Connected Living Spaces with a Splash of Color and Patterns
When you see the back view of the Sherman St. Rowhouse, you can see large windows open out onto the house’s rear deck and yard. This area is connected to the kitchen, offering an easier transition for easy serving.
