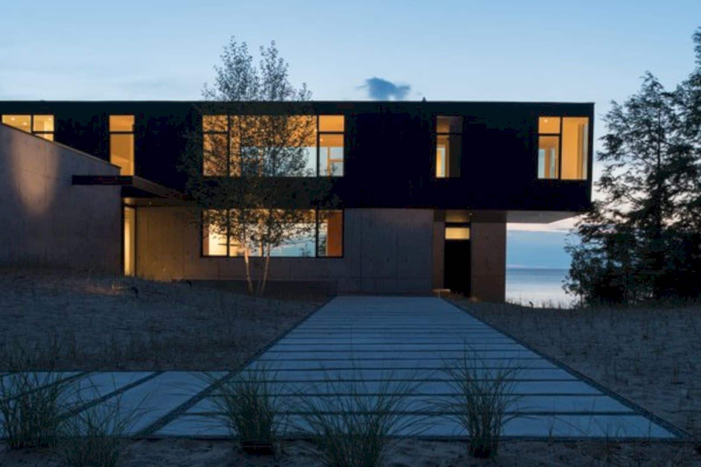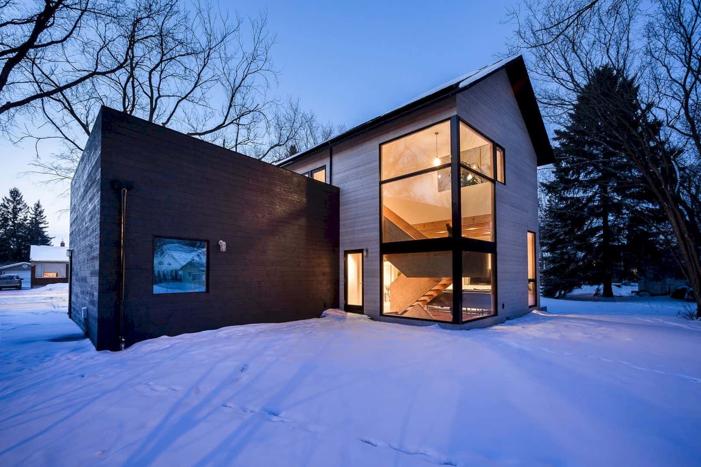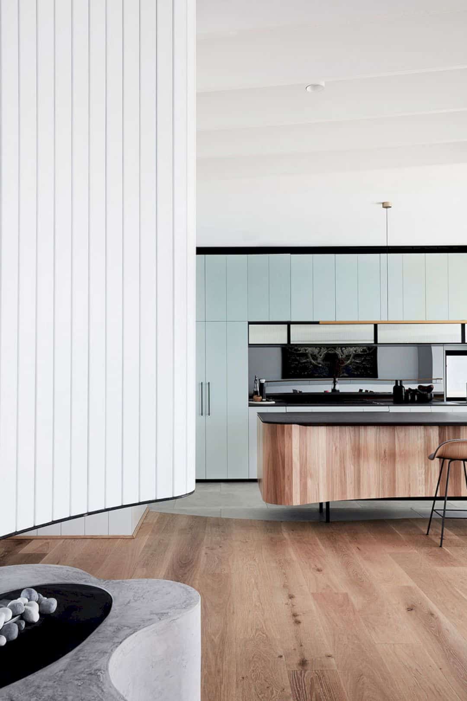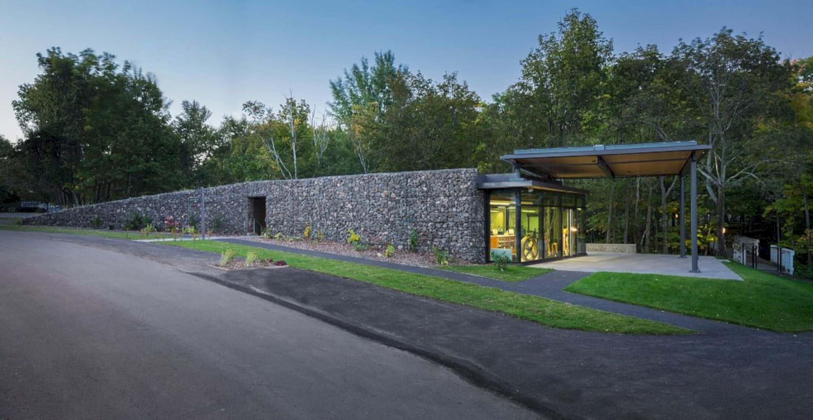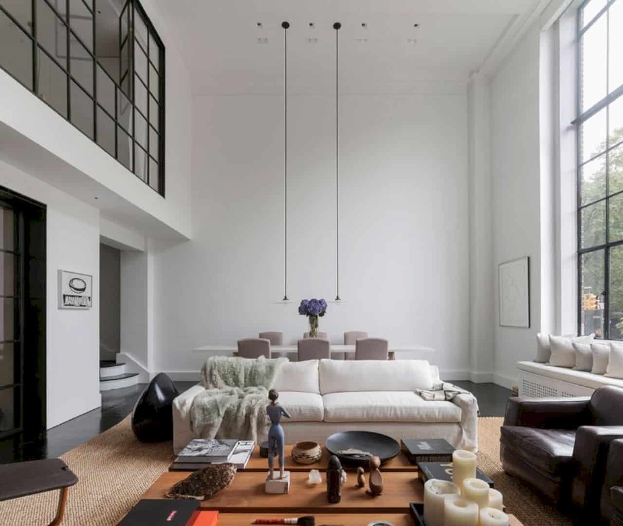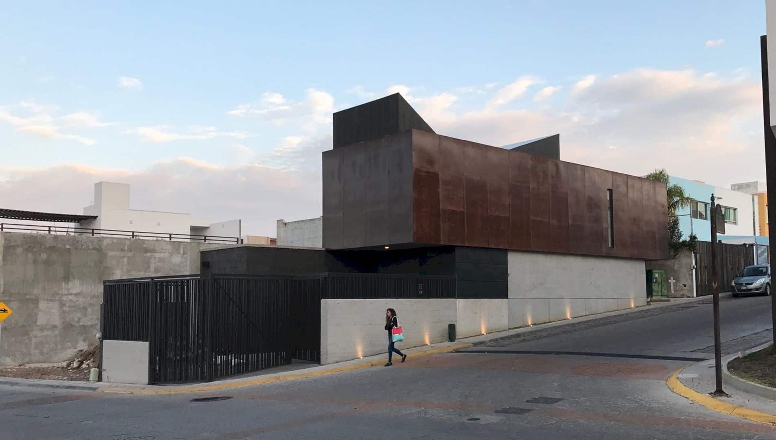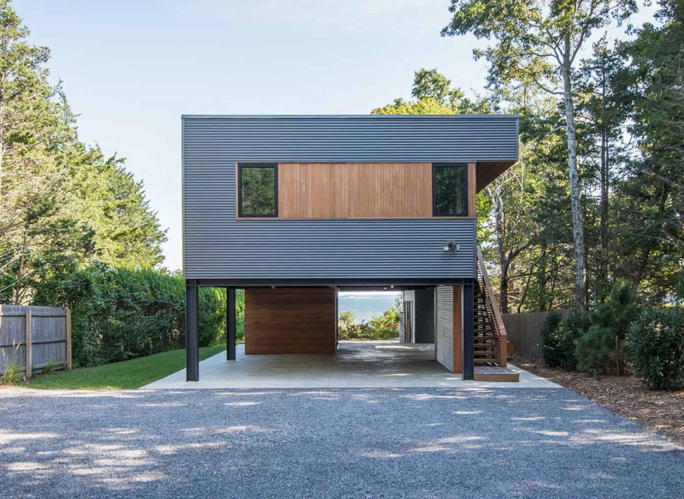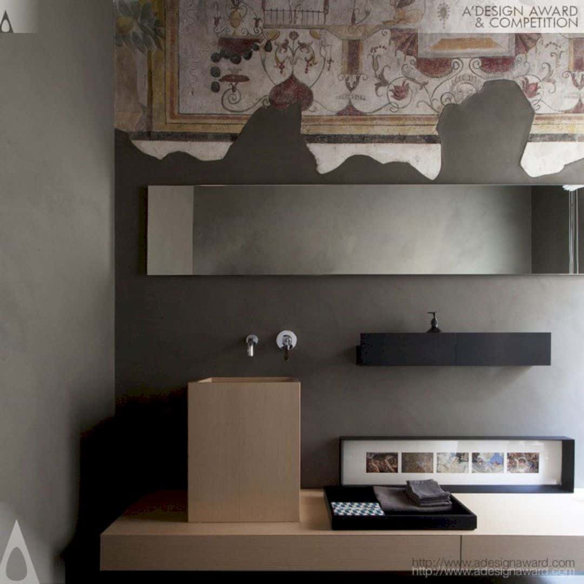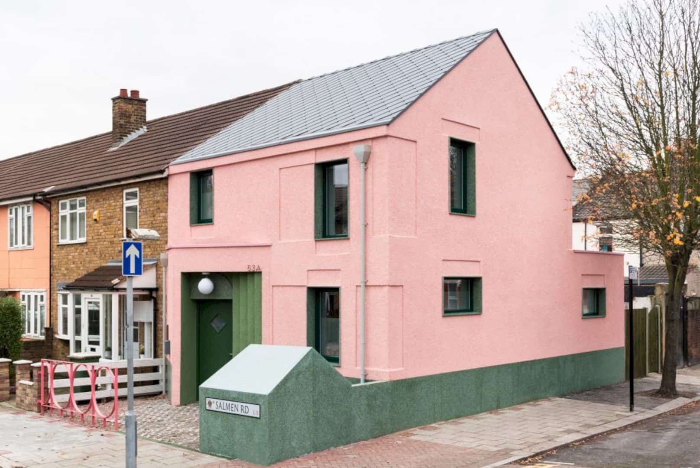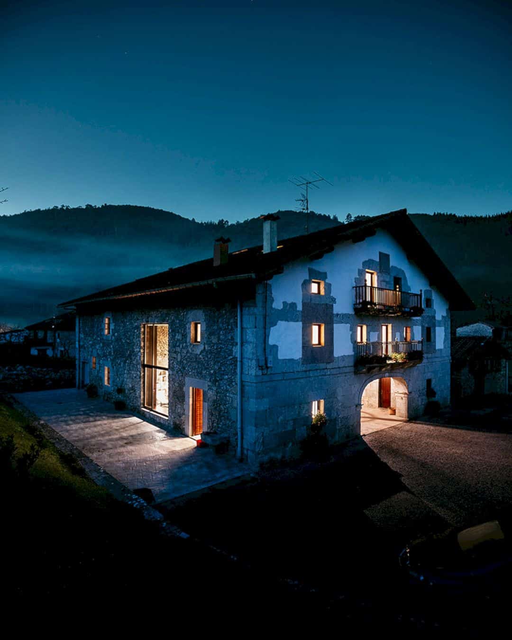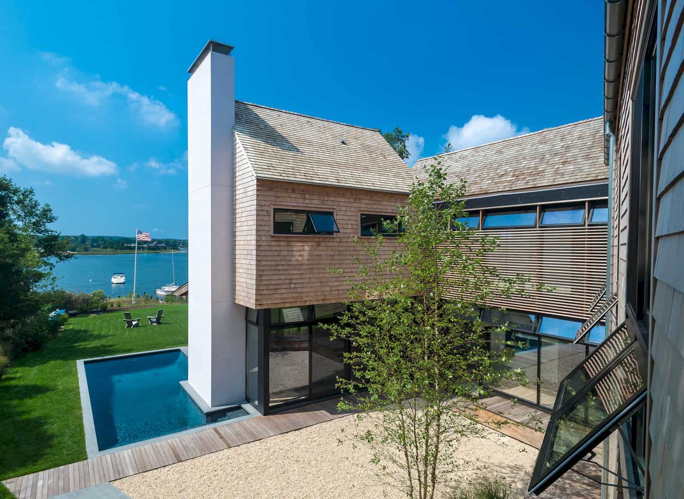The Camp MINOH: A Rugged Family Outpost in the Rustic Midwestern Landscape
The Camp MINOH consists of four cozy sleeping nooks, four full bathrooms, and one-half bath. The interior is mostly bright with open living spaces suitable for extended family gatherings. When summer rolls around, this residence is perfect for adventure and other outdoor activities.
