House in Florida: A Single-Family Residence in Casual Luxury Design and Modern Simplicity Interior
With the strategic landscaping adopted by 1100 Architects, it enhances street-front privacy, shielding the front part of the house from the view.
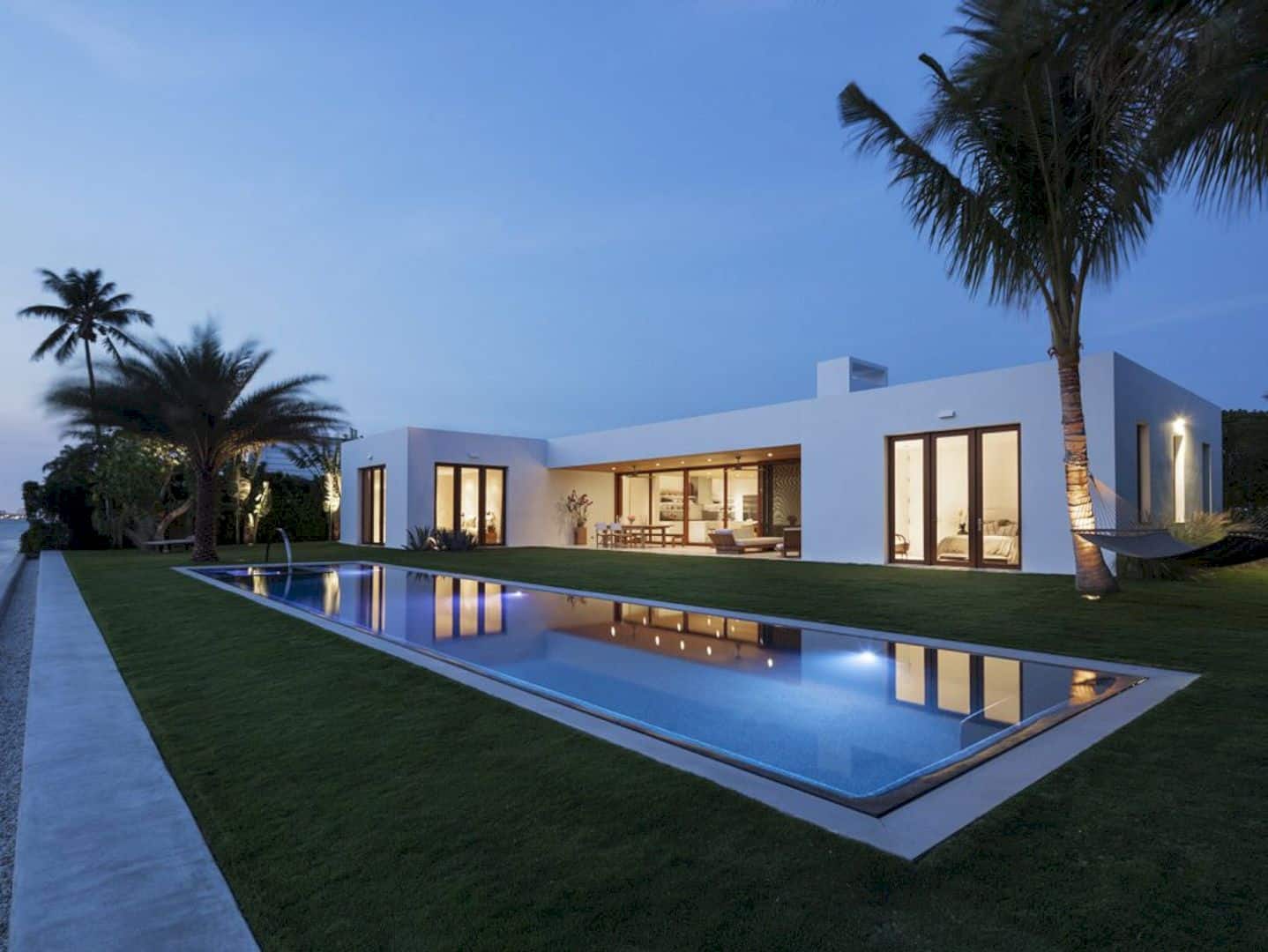
With the strategic landscaping adopted by 1100 Architects, it enhances street-front privacy, shielding the front part of the house from the view.
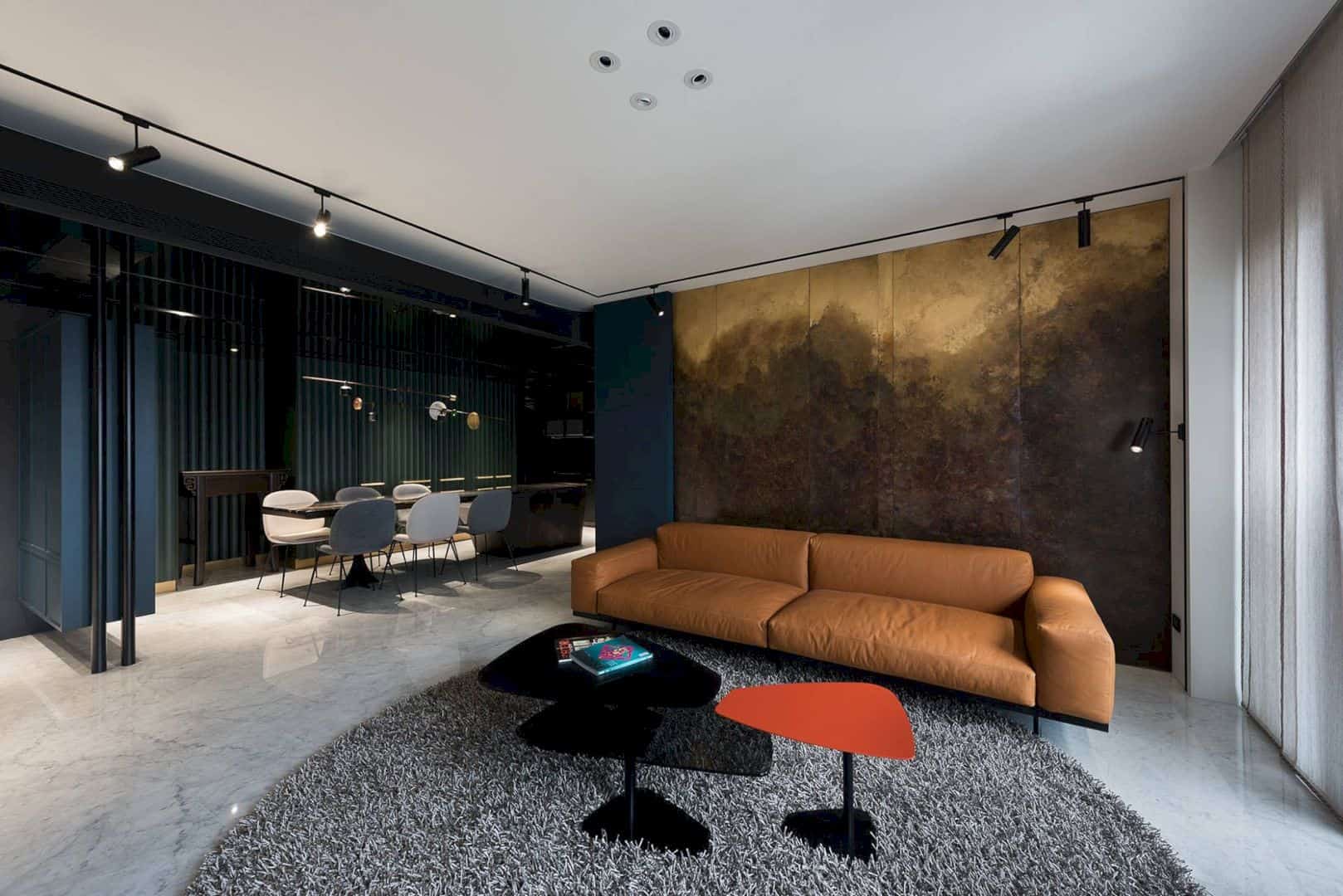
The architect transforms Residence C.A into a living place with a lot of life imagination for a better life. They hope the design of Residence C.A interior can be a good way to shorten the long distance between people and the elements.
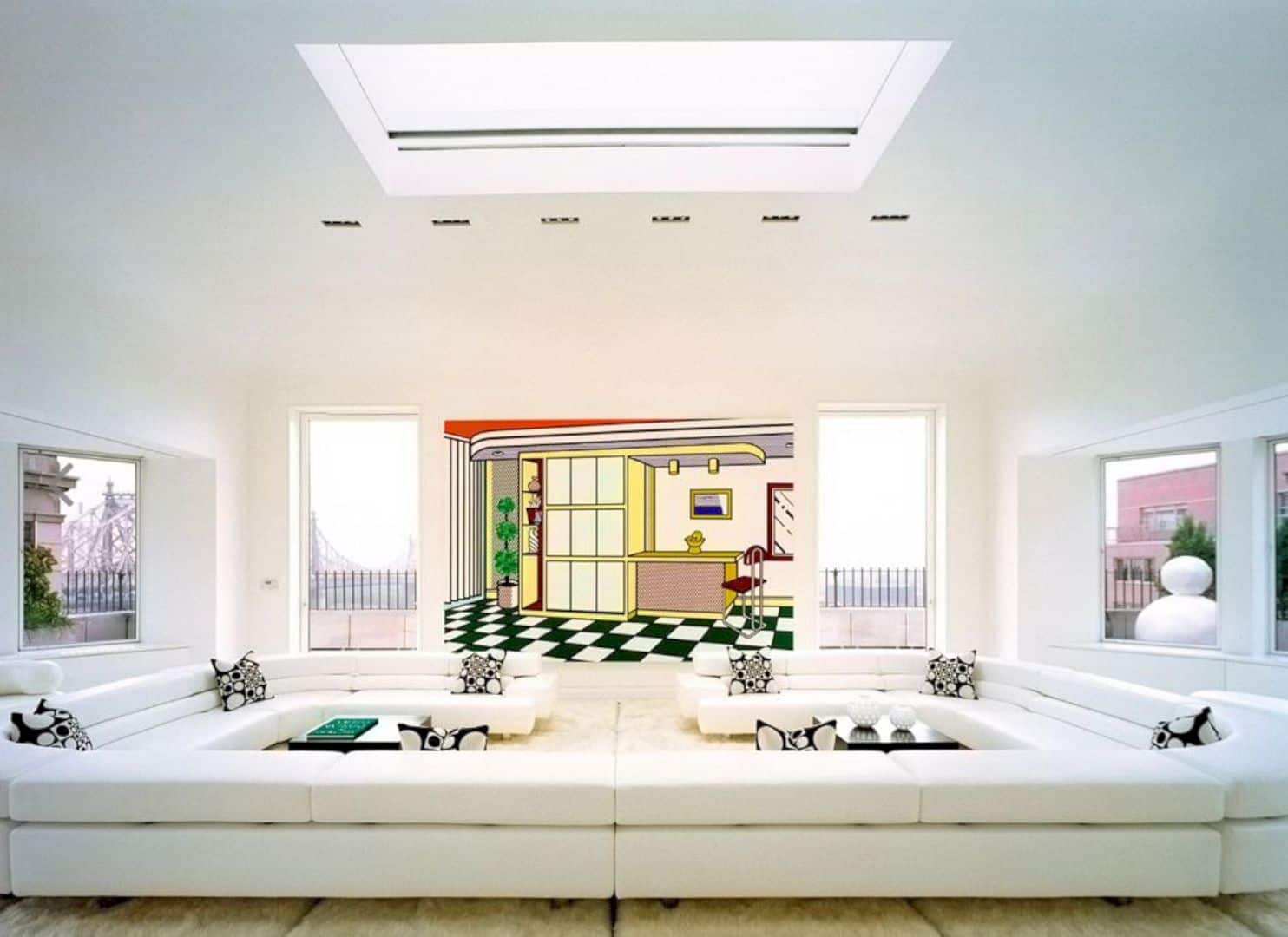
The space of East Side Penthouse is full of some basic geometric shapes which are repeated on all spaces. These shapes create art simple forms. The light and modern environment come from the glass, stainless steel, lacquer, and hard polished surfaces-marble.
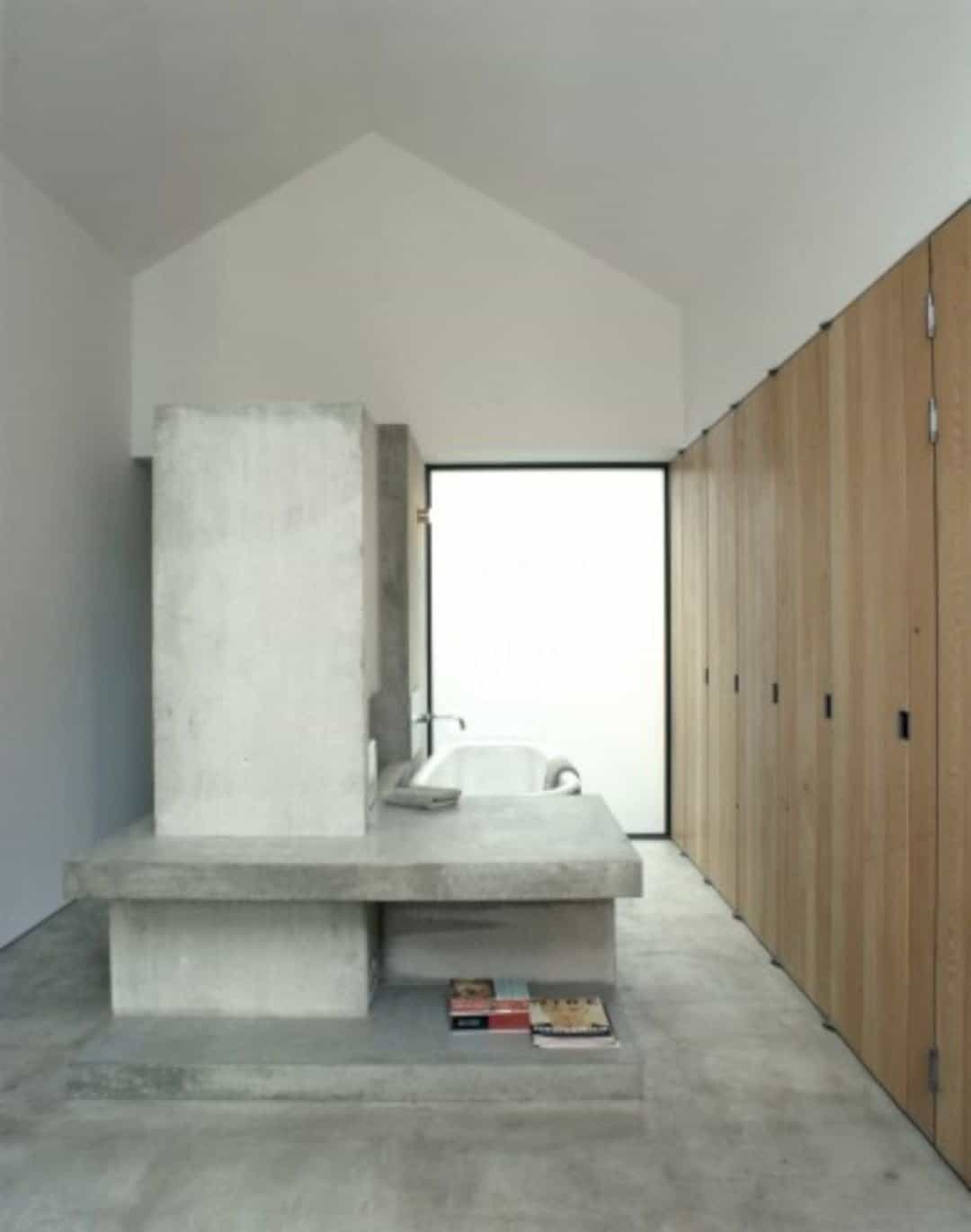
Both the window and rooflight allow ample cross ventilation. The sky view from the rooflight does not give any indication of the urban and inner block location.
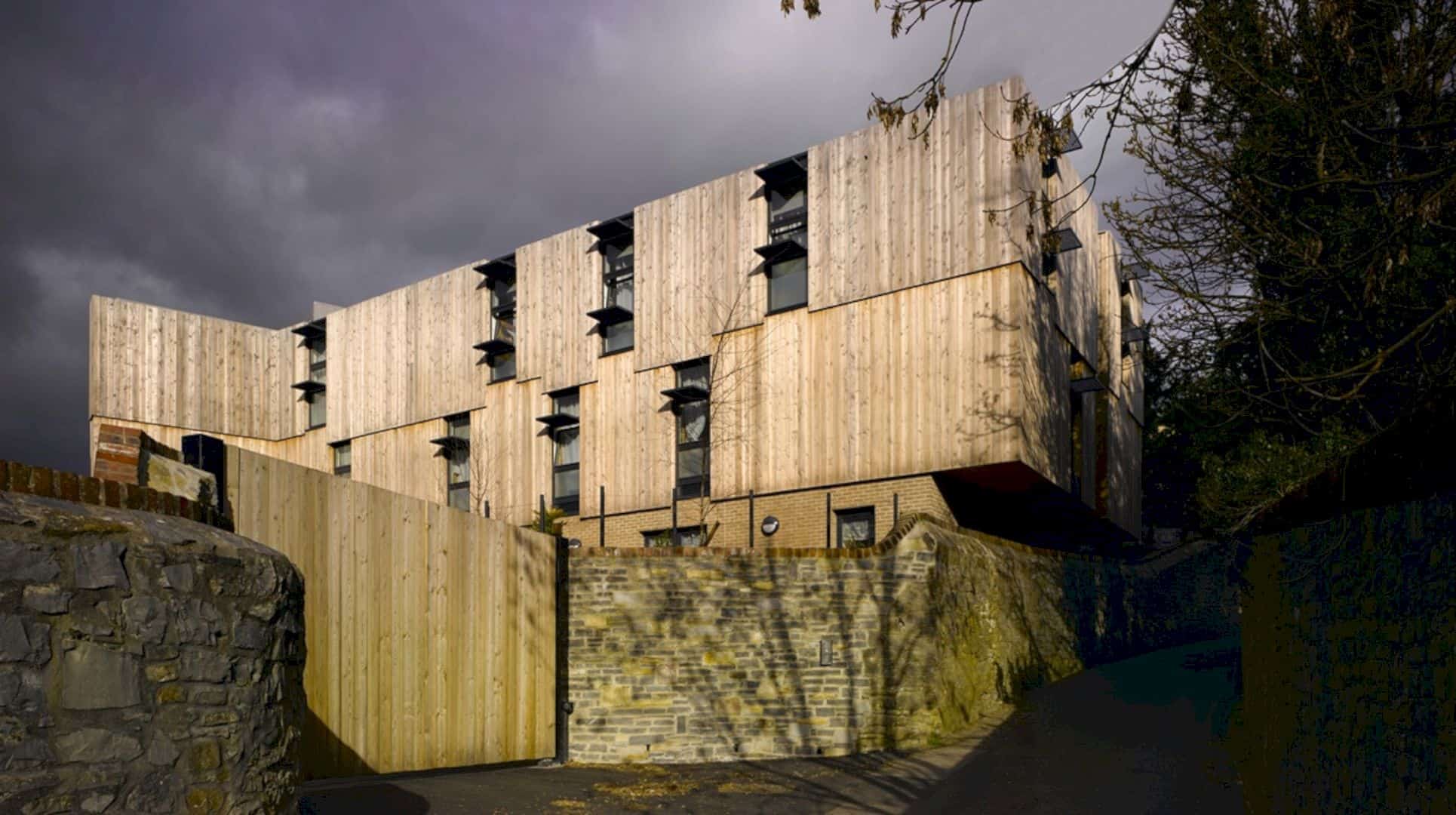
The building façade displays untreated Siberian Larch and an invisible green roof to create habitats in an urban context.
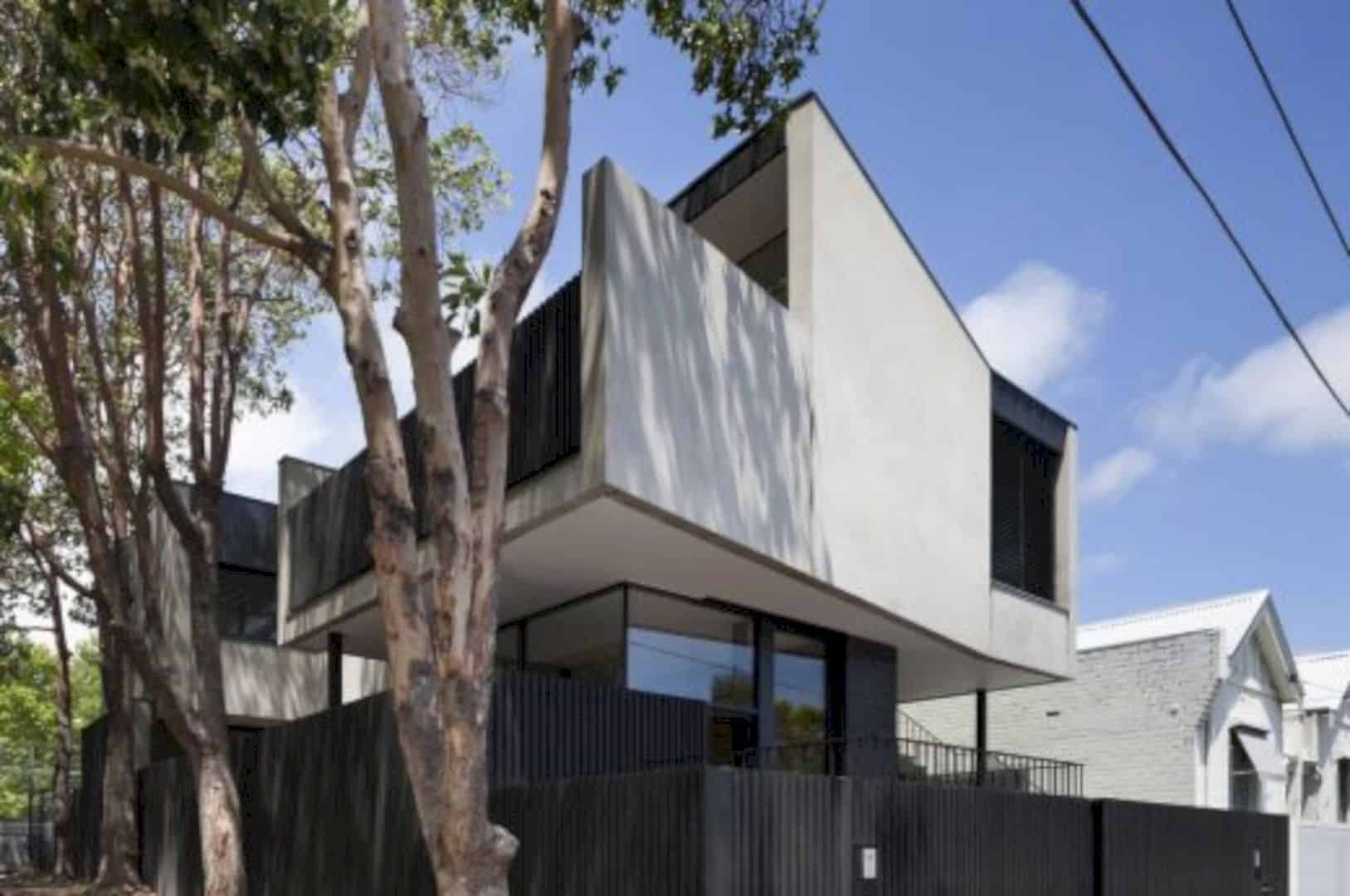
This building was built not merely as an object, but a series of fluid external and internal spaces with an open form folding to create those spaces and allow a free flow of the space inside.
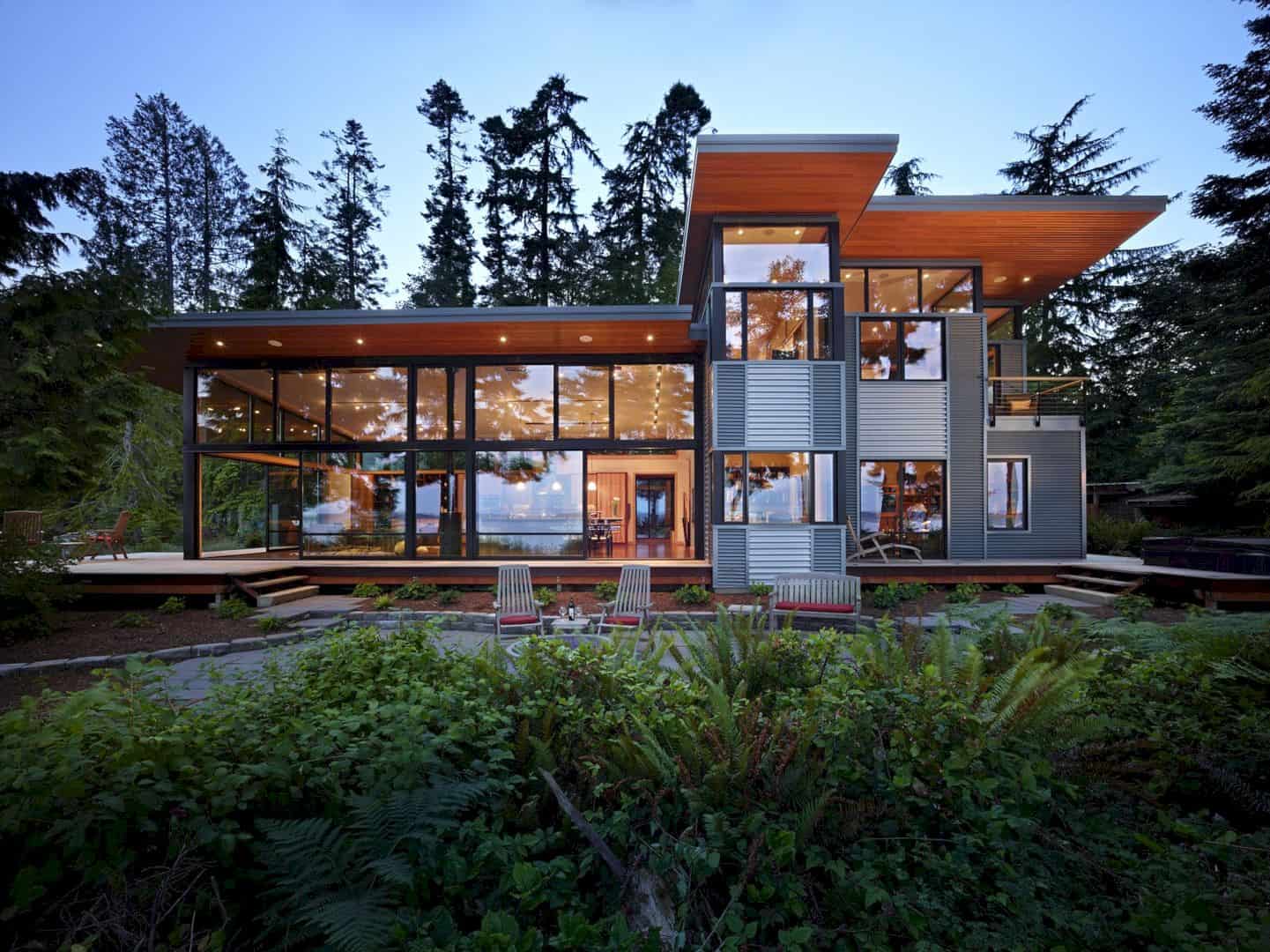
The firm has successfully arranged the interior to look simple yet elegant. It comes with IPE wood flooring, limestone countertops, zebrawood cabinet doors with mahogany end panels, and Douglas Fir trim and doors.
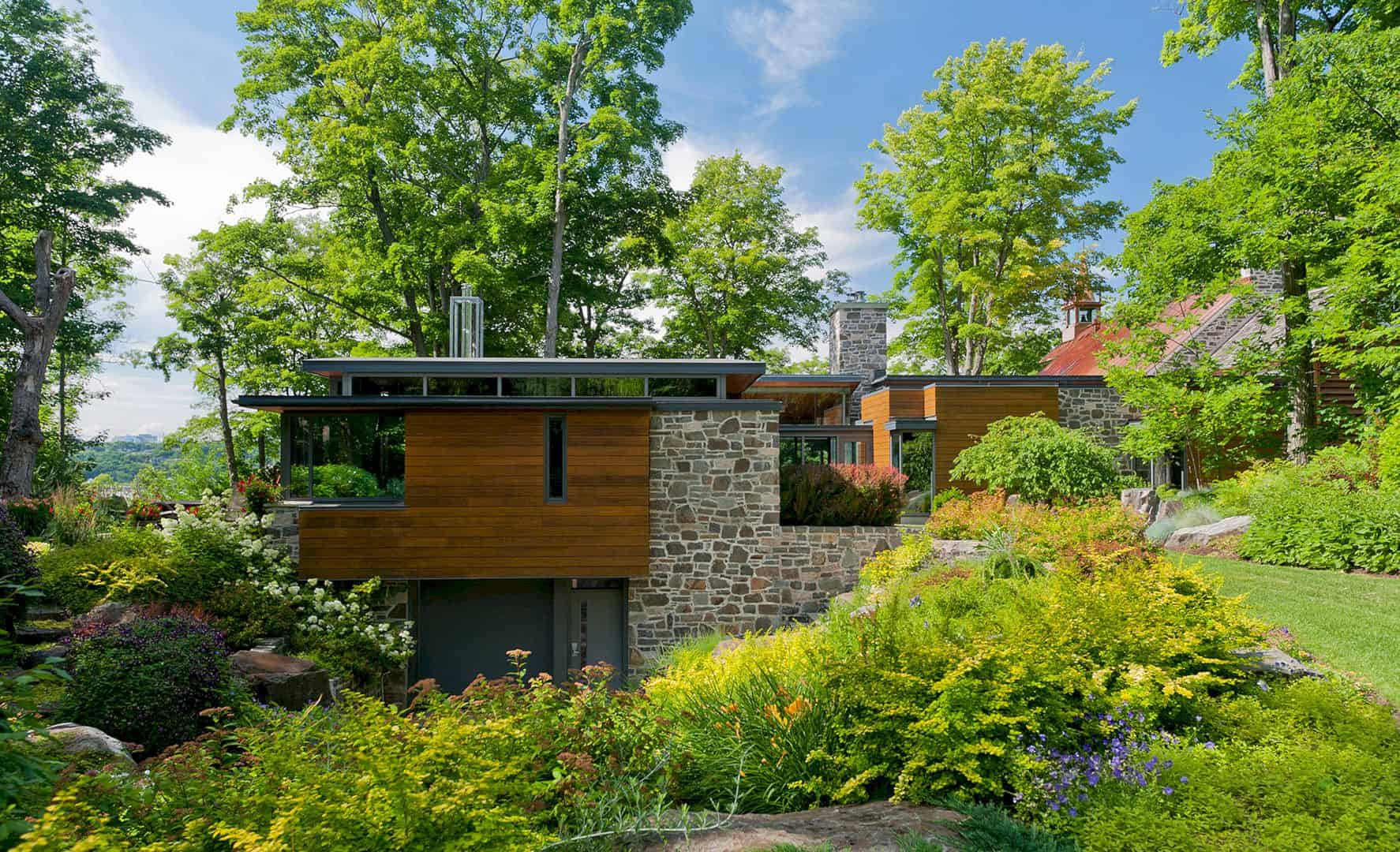
The panorama of the city and also the river makes Résidence de la Côte-Rouge has its own special image for everyone who sees it. This pavilion is not only about residential heritage but also about the best living space with the best landscape view too.
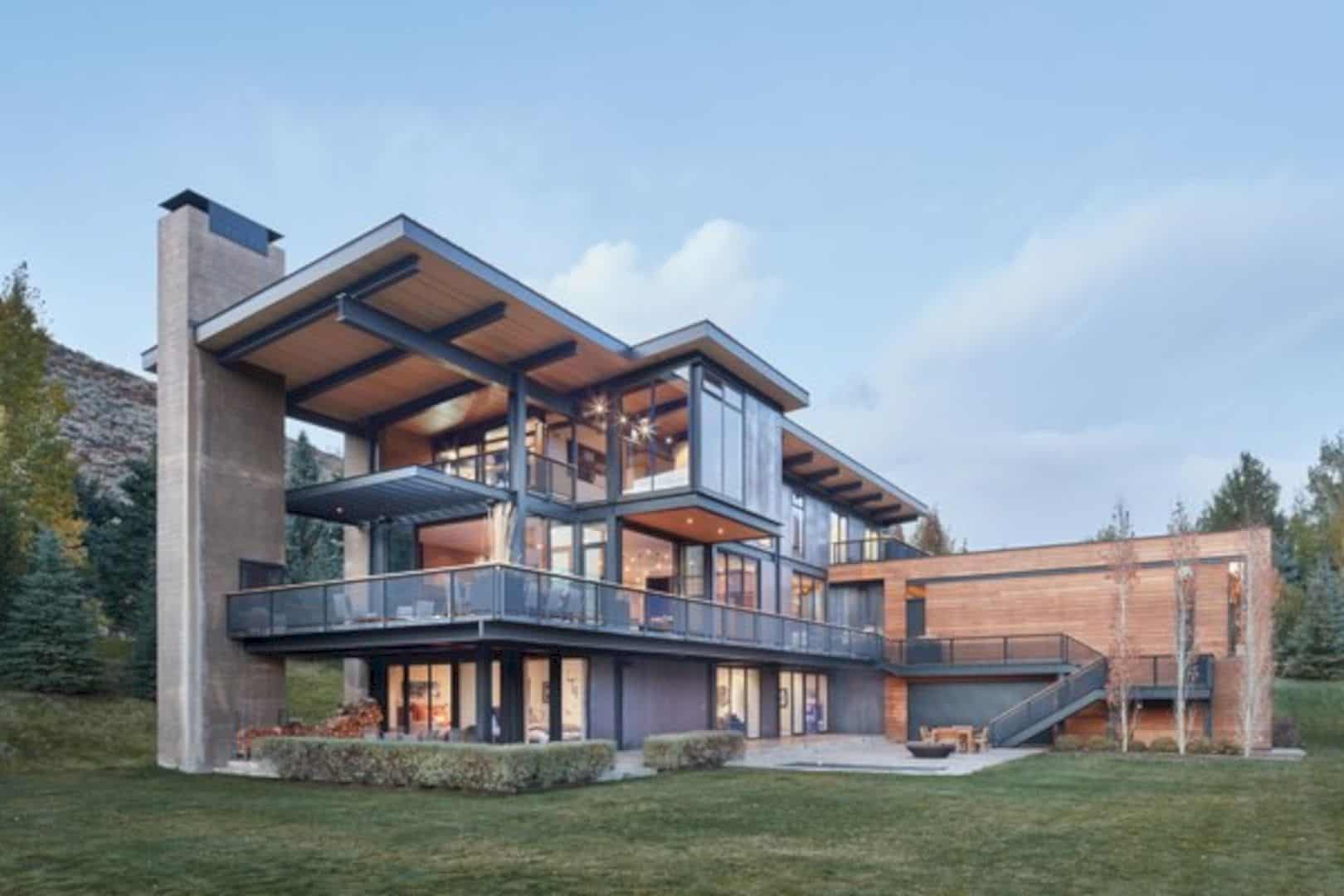
The home displays a thin profile, allowing for maximum passive natural lighting and ventilation to reduce the need for overpriced mechanical and lighting systems.
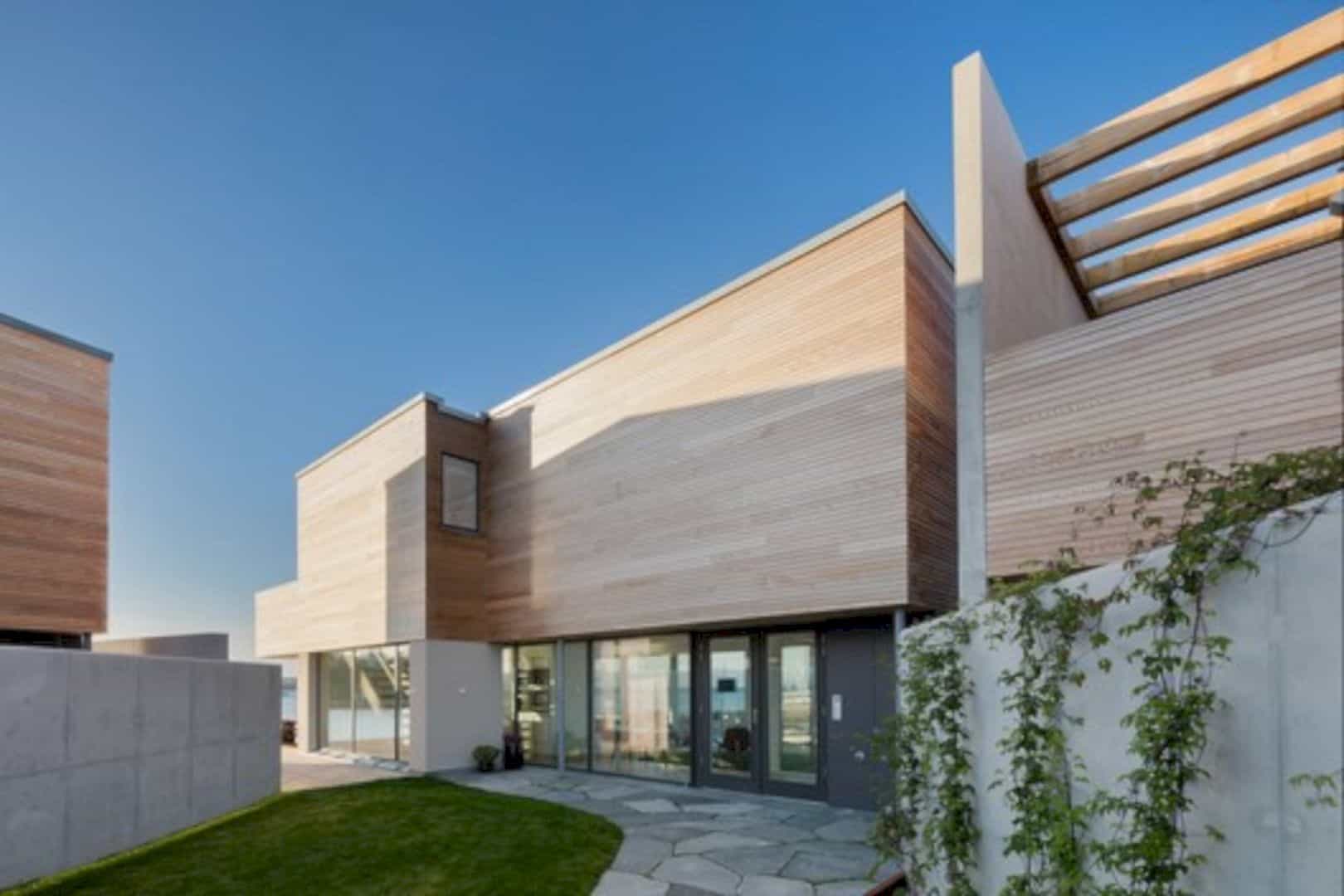
The design approach was aimed to maximize natural light reception into the access lane and common outdoor areas between the volumes.
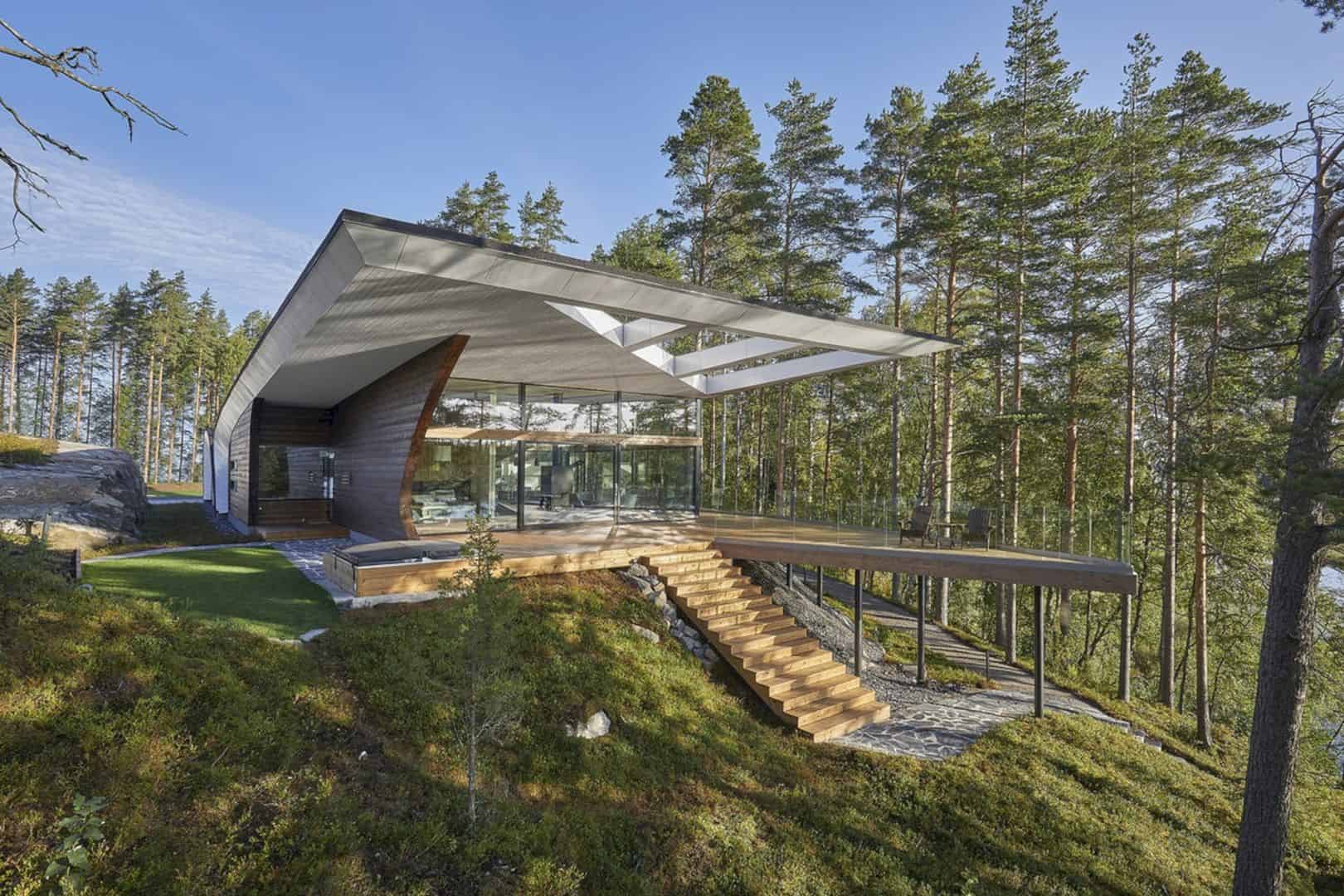
Due to its spectacular design, the house has earned spotlight on a show and won several awards in the process. In July – August 2017, the Wave House participated in the annual Finnish Housing Fair held in Mikkeli.