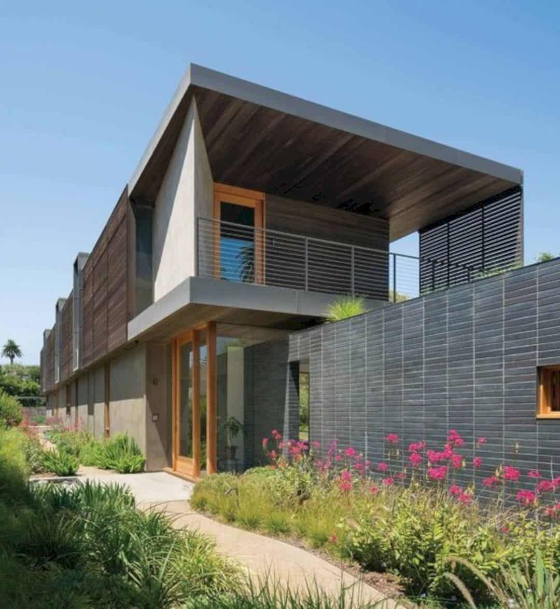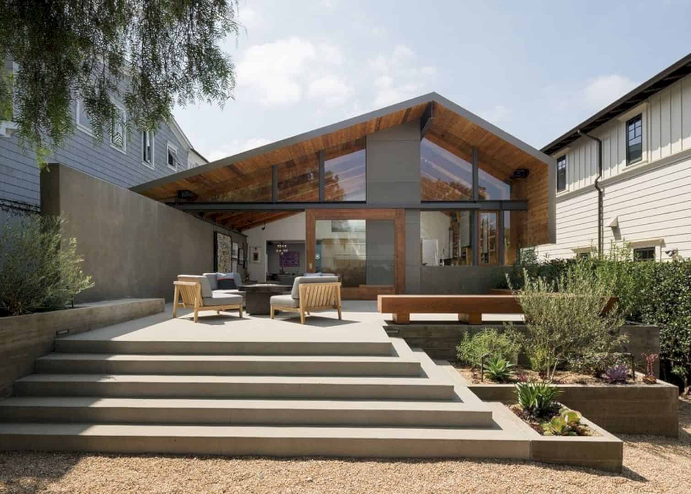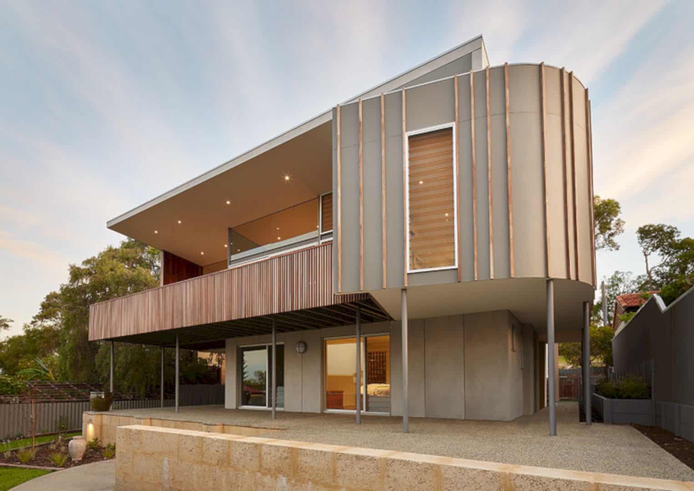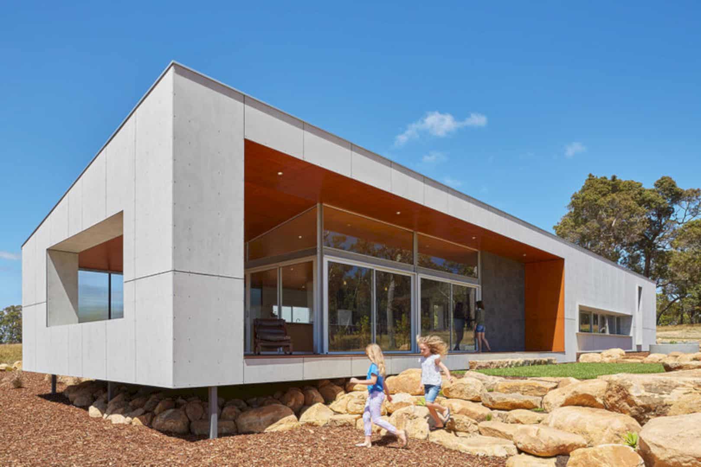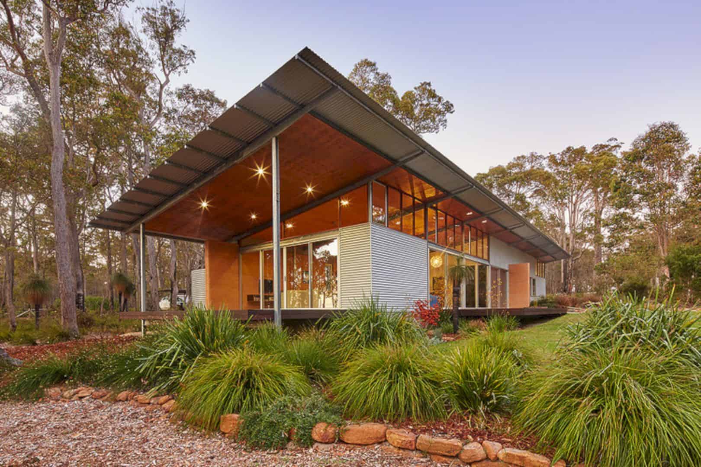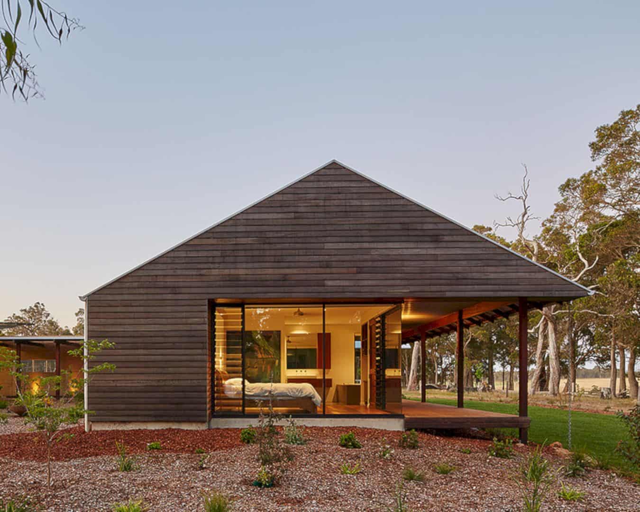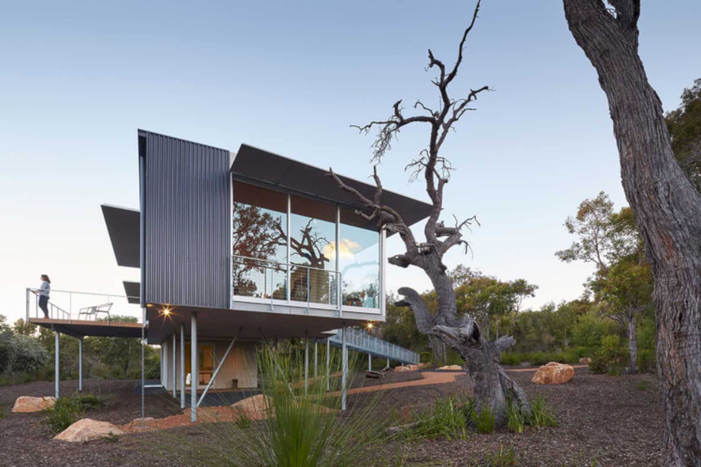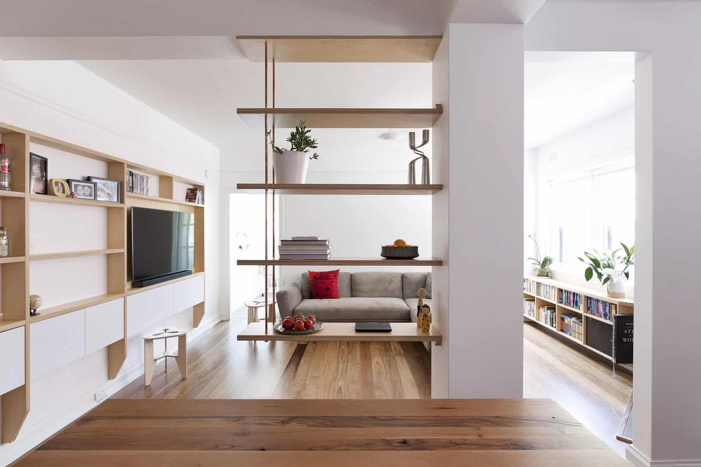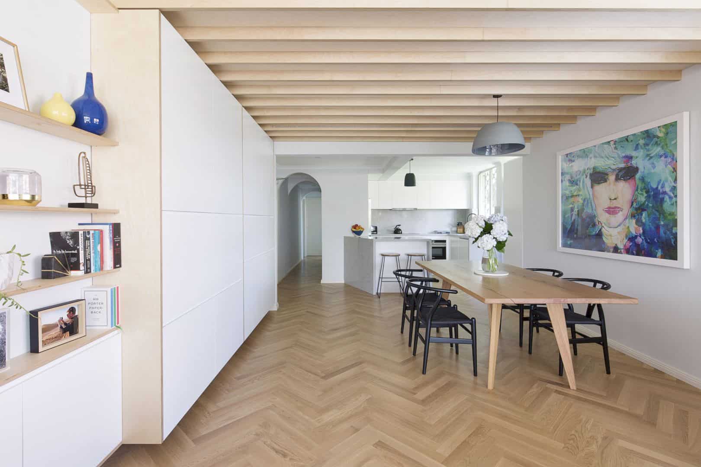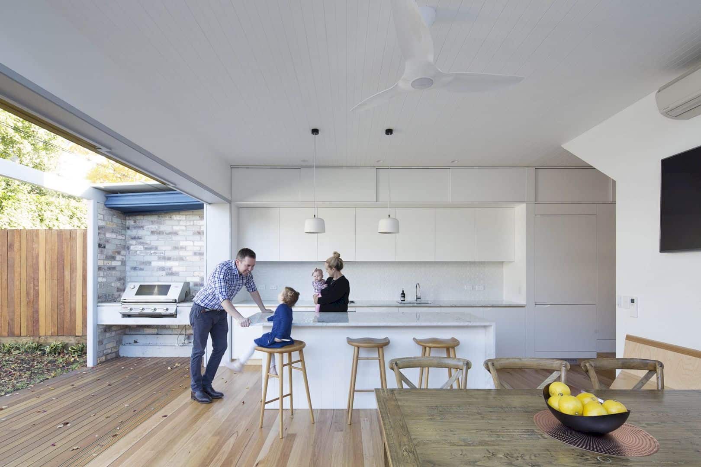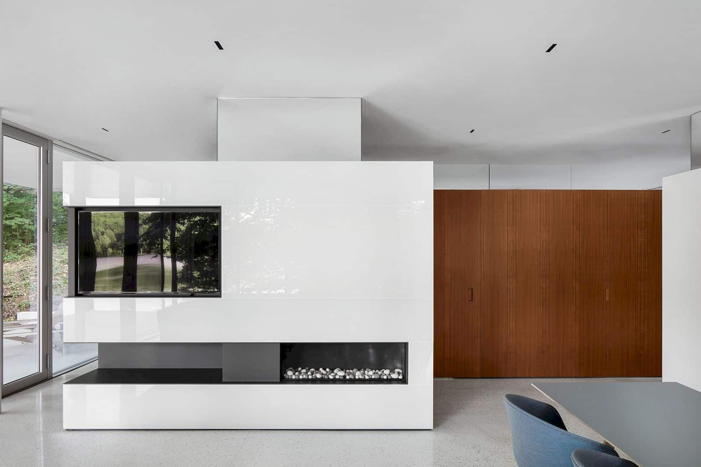The Bookend House: A Family Compound with Three Distinct Zones near the Beach
This home is also designed with a combination of cooling strategies and passive heating when the season changes. The architect uses high-efficiency glazing too with controls and equipment, including recycled and harvested sustainably materials. The result makes this house friendly for the environment around it.
