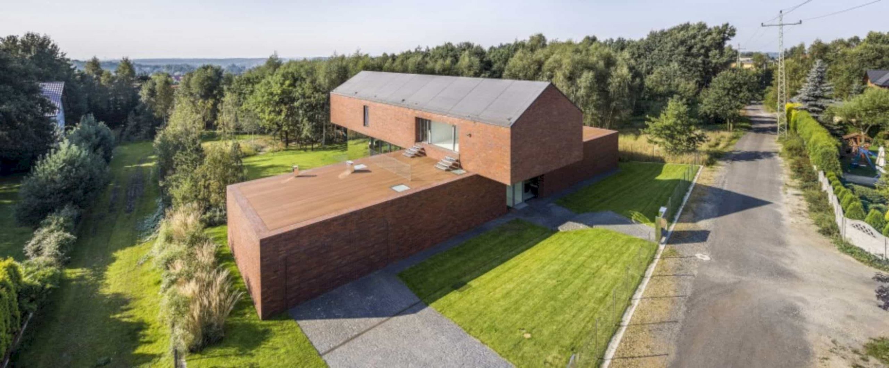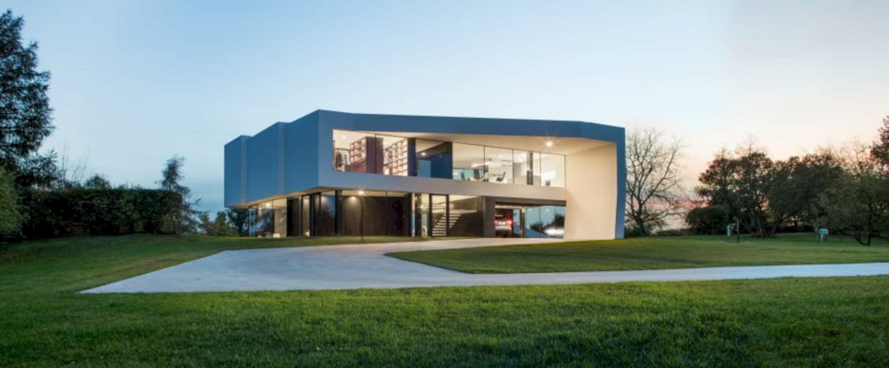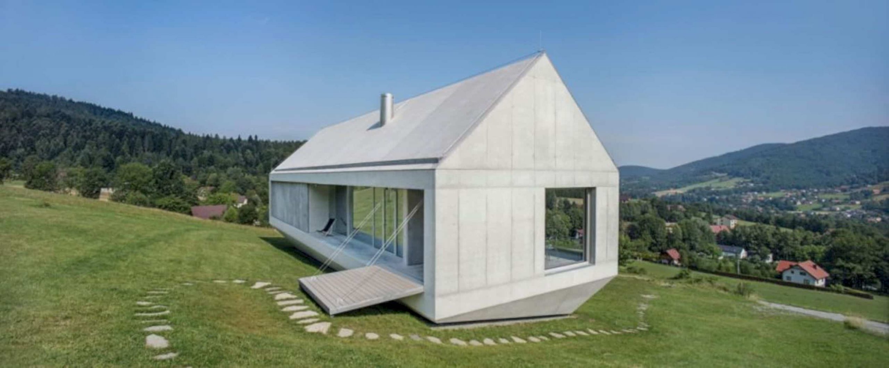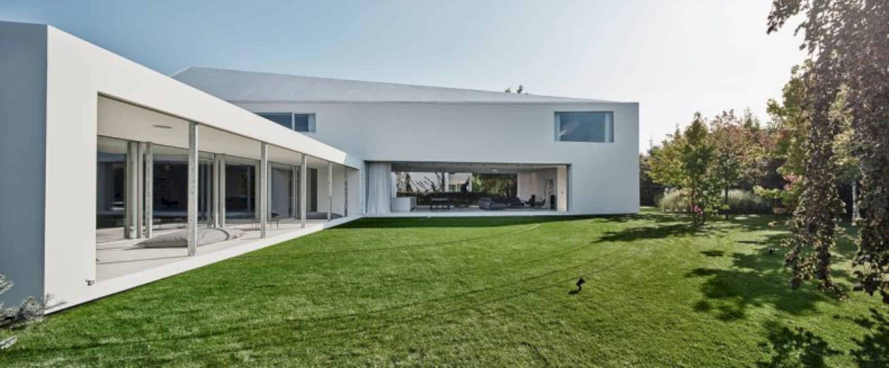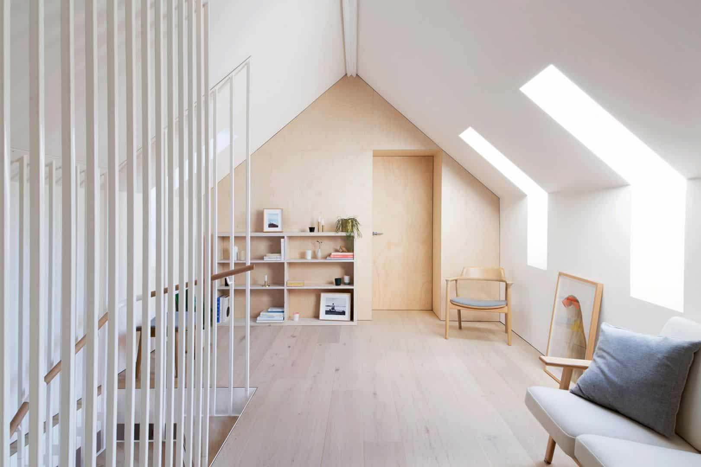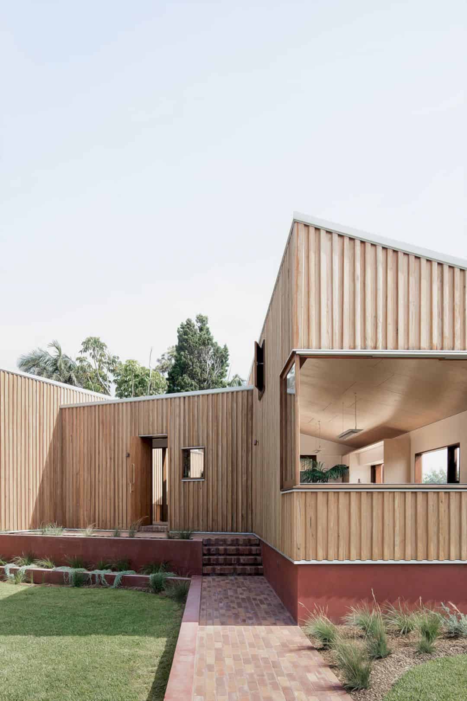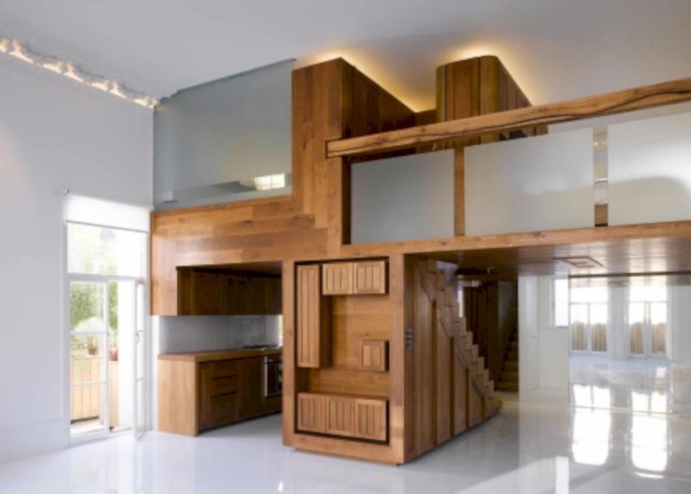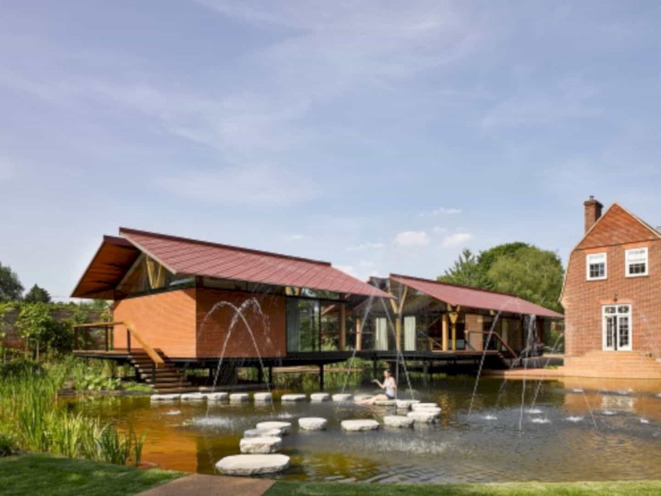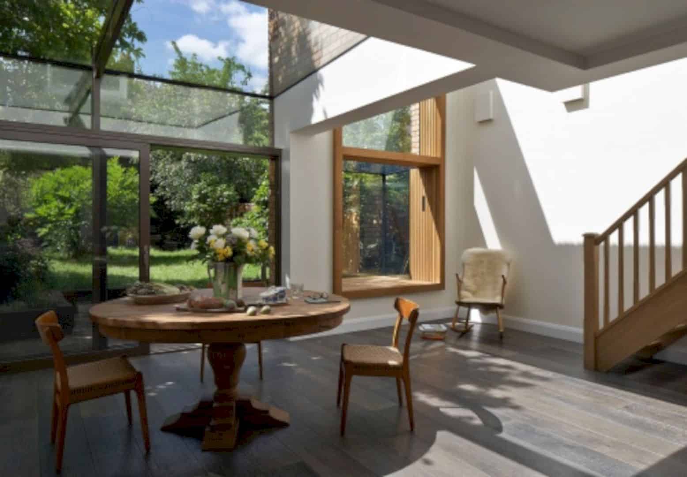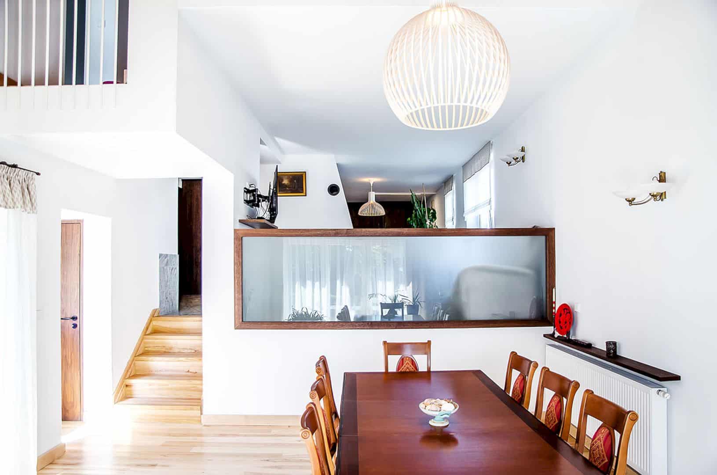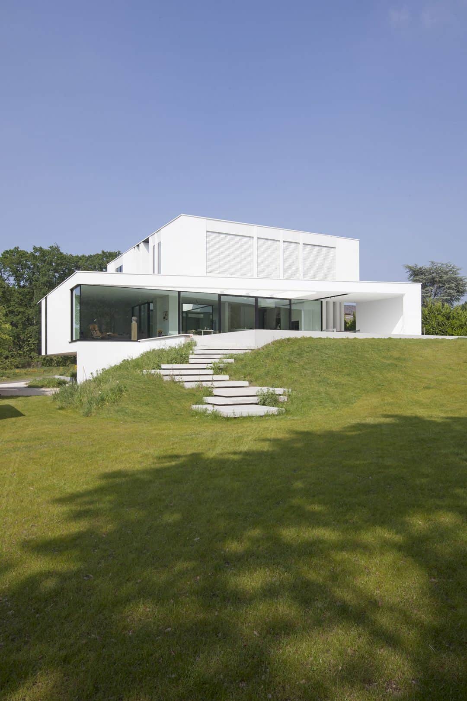Living-Garden House in Katowice: A Unique House with Form and Materials that Represent Local Traditions
The construction of this house is monolithic and finishes with the unique clinker brick. The external walls of the house are made from brickwork, so does the garage gates. The house roof features hidden gutters and grey EPDM membranes. The interior of first floor and brick ground comes in white. The flooring is made from polyurethane resin.
