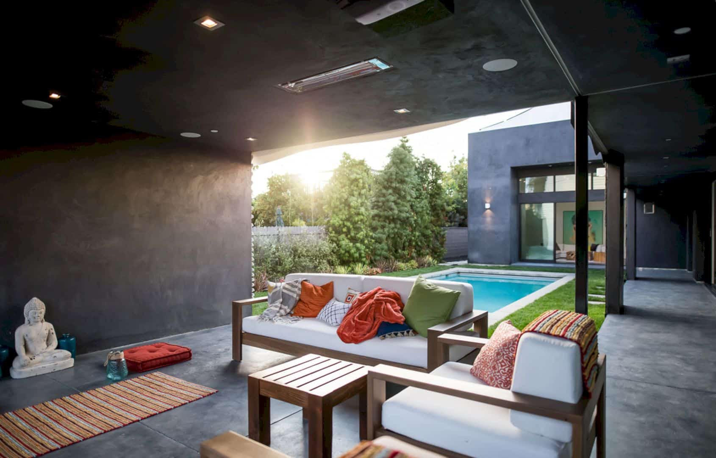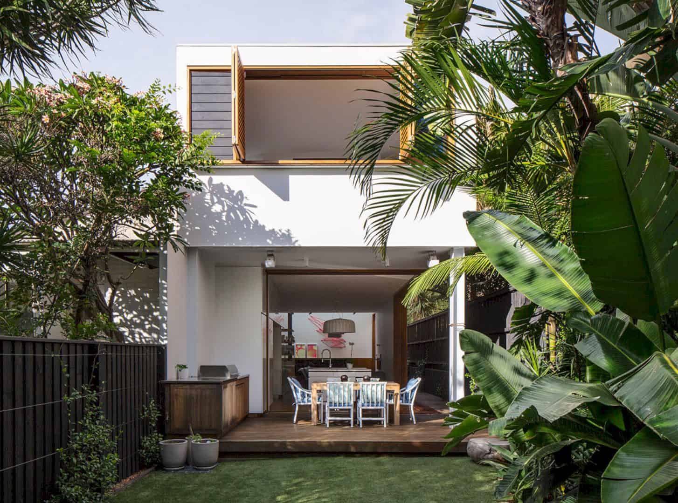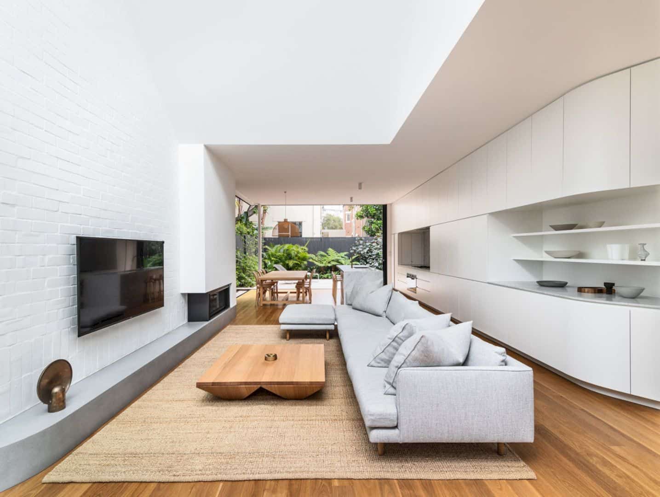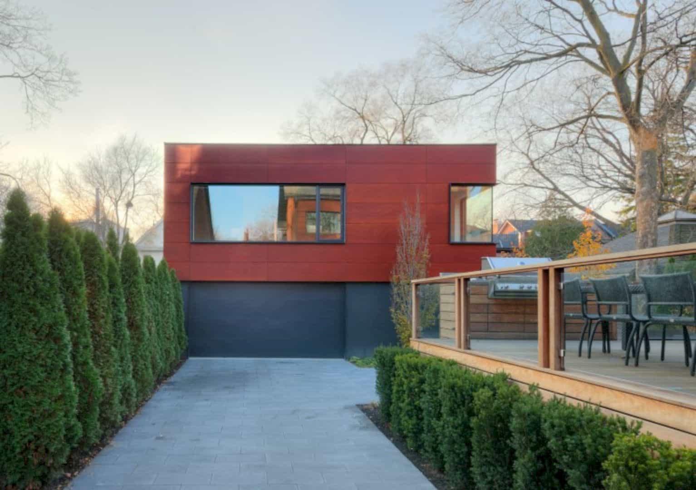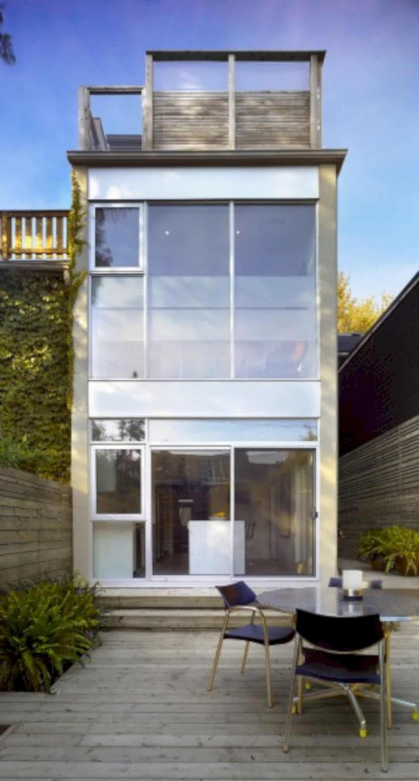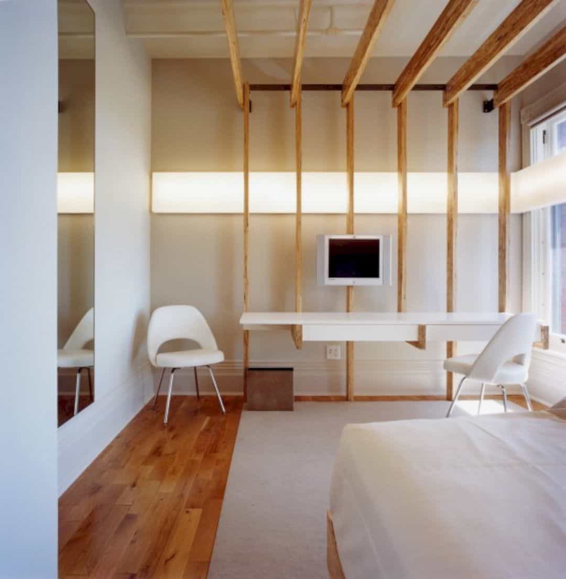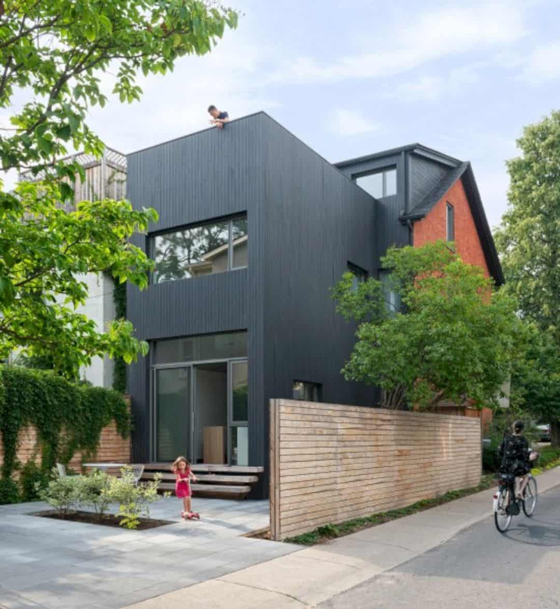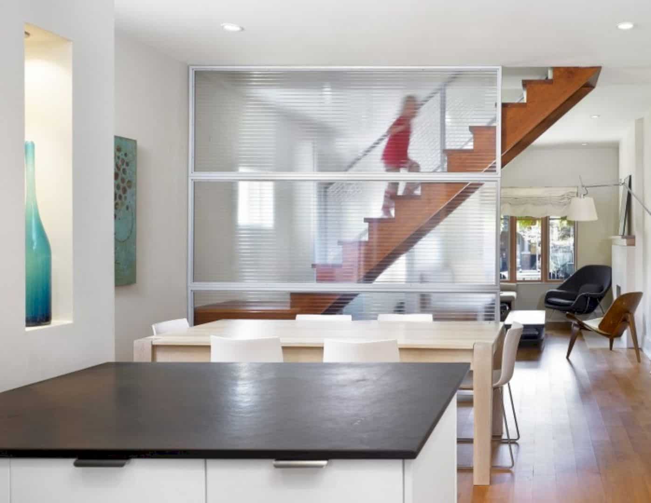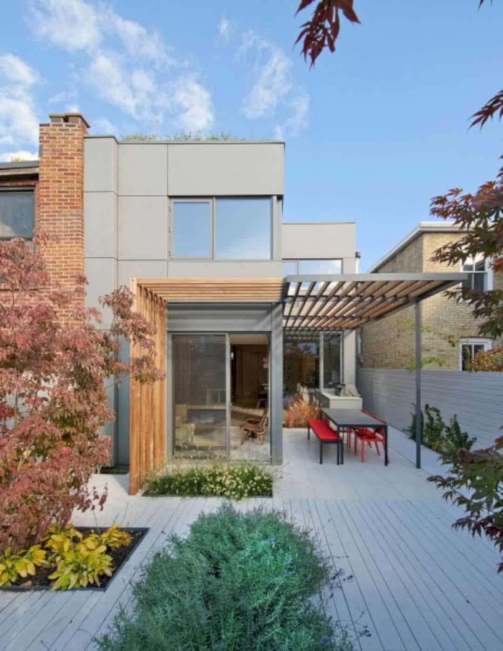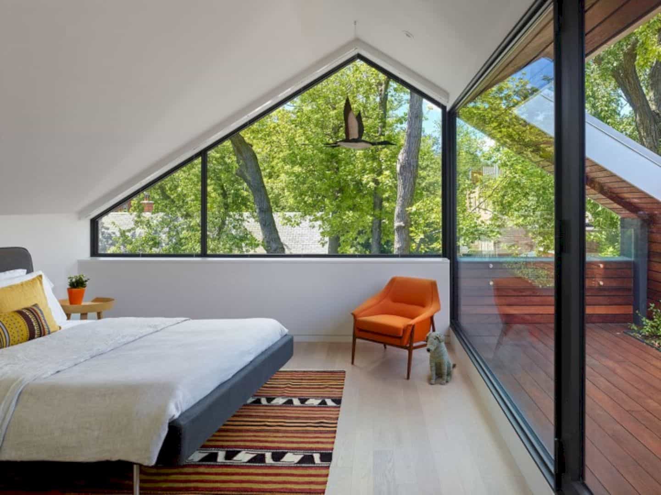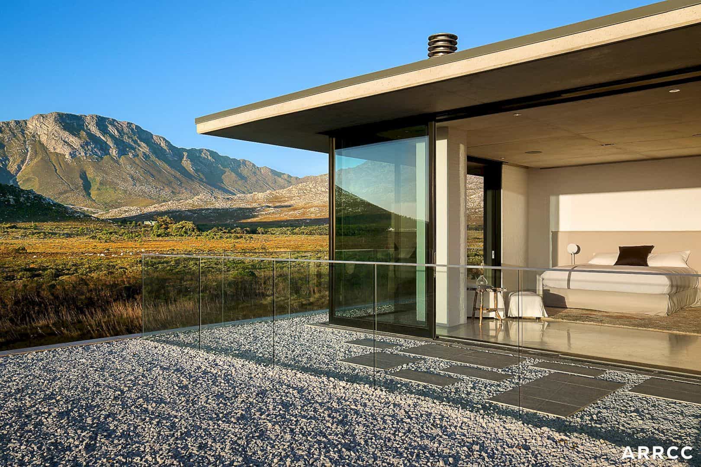The Wave House: A Unique House with White Aluminum Skin and Complex Metal Substructure
The aluminum skin of The Wave House is orchestrated well. It also emulates the nature’s own eloquent geometry beauty. The painted aluminum appears like a massive undulating facade that flows on the two stories of the house then arrives on the ground floor. The 300 custom and unique cut aluminum pieces are organized to create a massive architectural movement.
