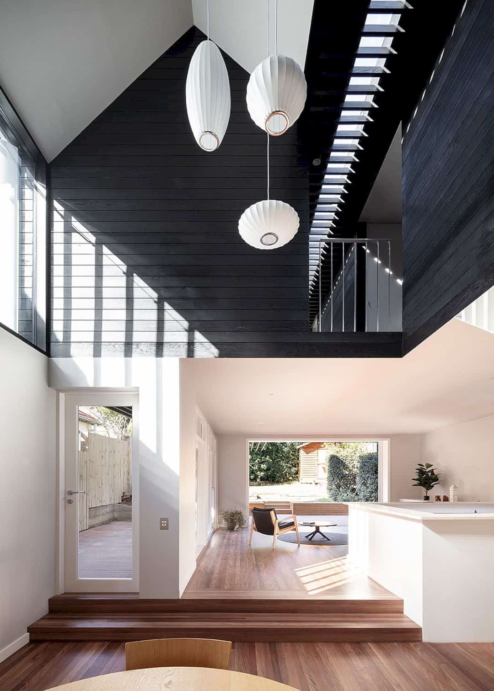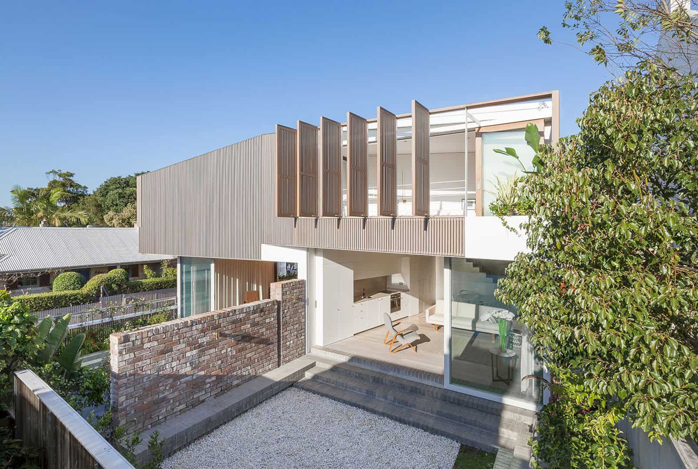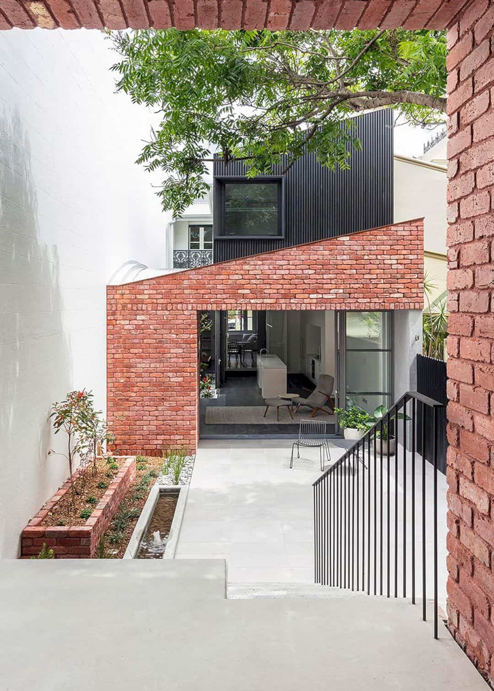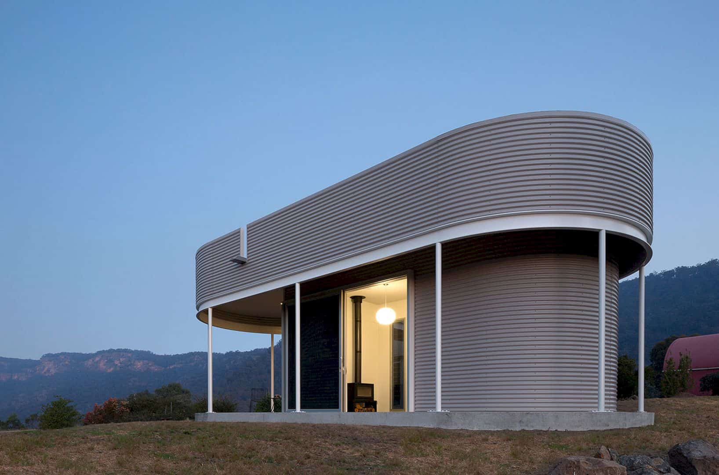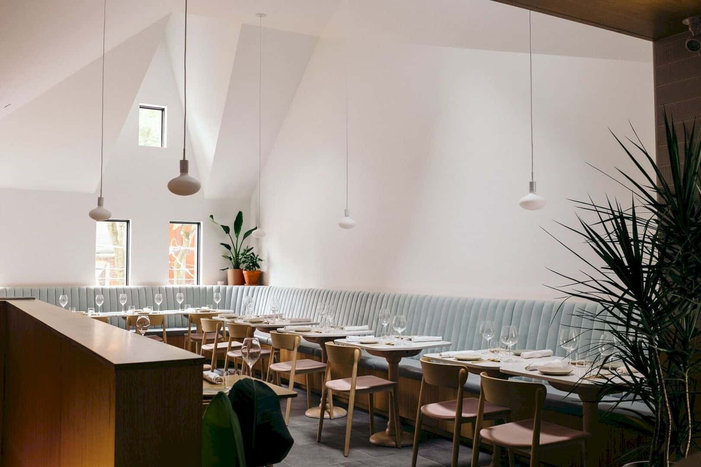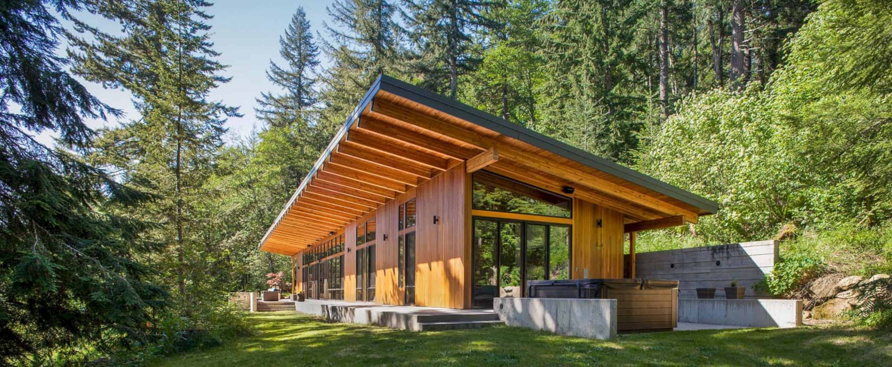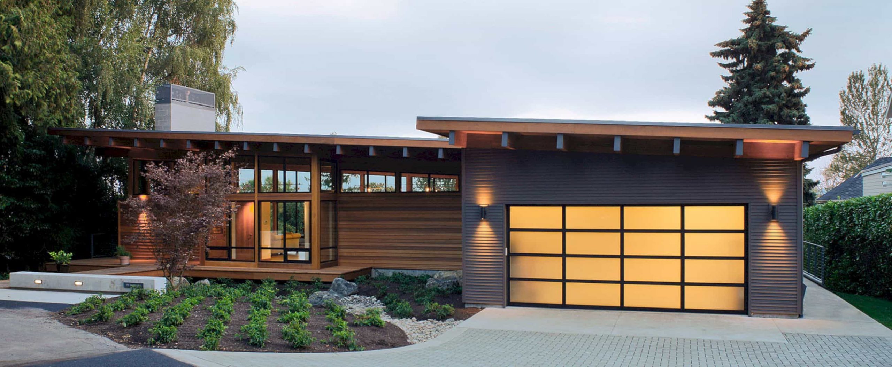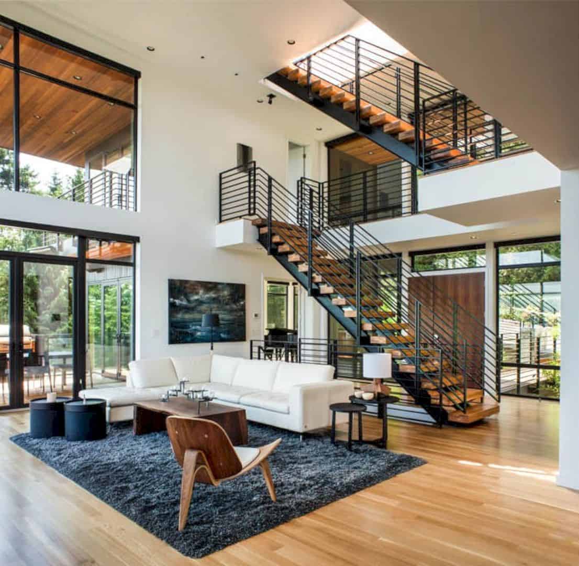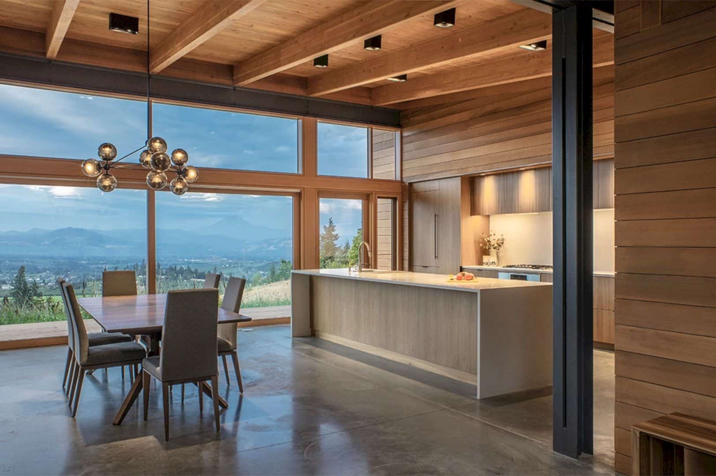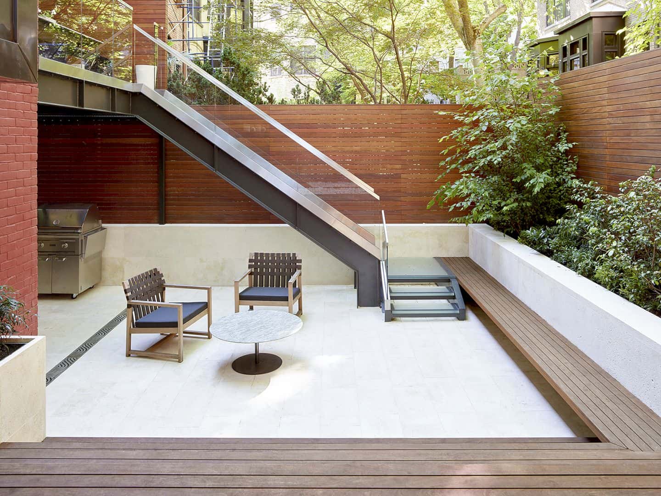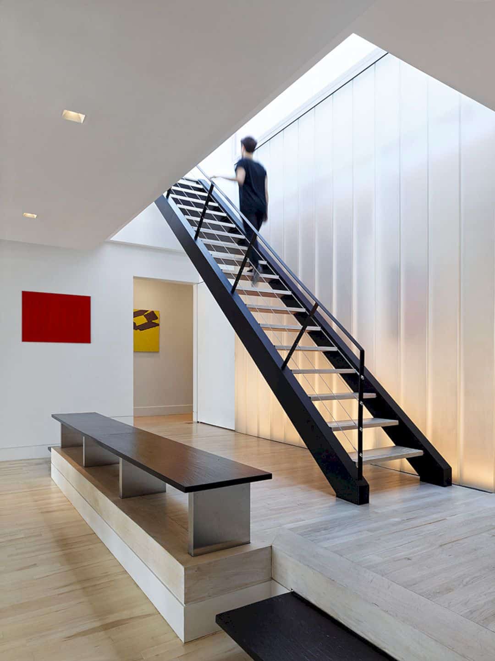Naremburn Twin Peaks: Transformation of Dark Bungalow into A Family Home
This bungalow has a high ceiling which is perfect for the air circulation, creating fresh air inside the house. The large windows are also designed to allow the natural sunlight comes into the house interior, providing a warm atmosphere during the days. These windows also give beautiful views that can be seen from the kitchen and living area.
